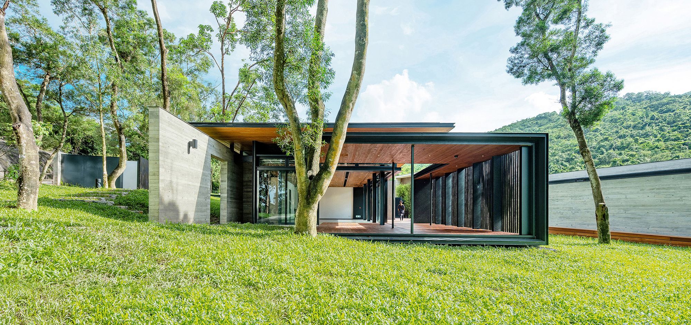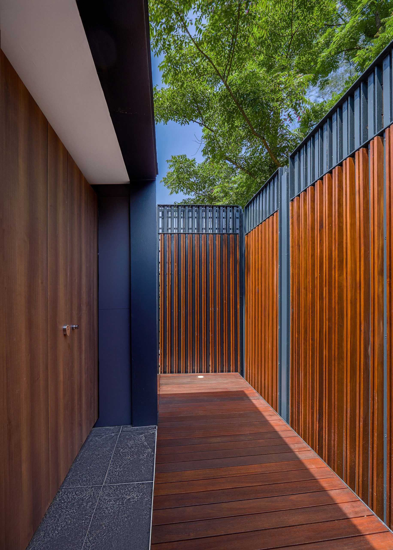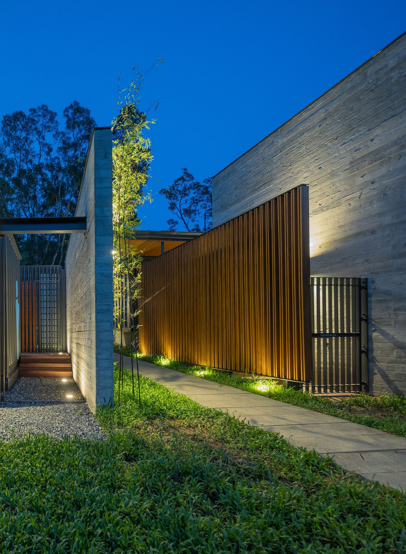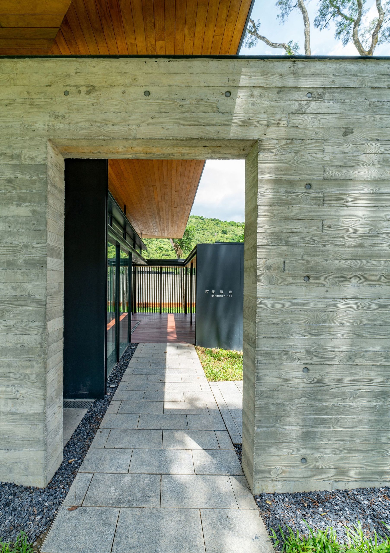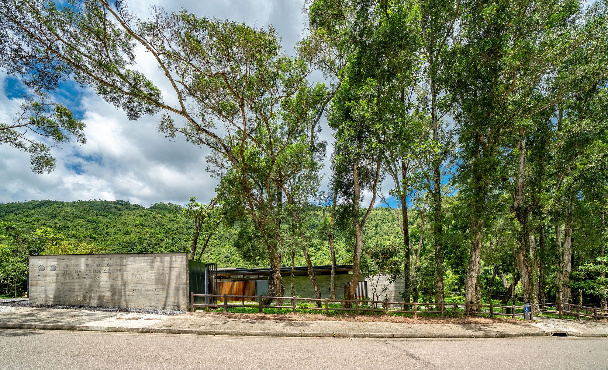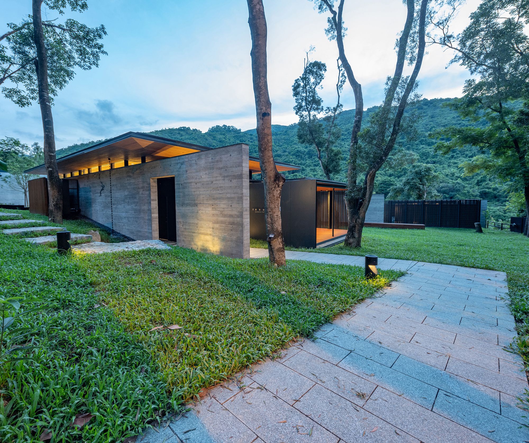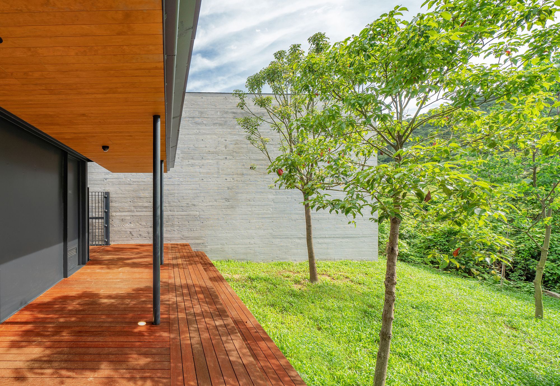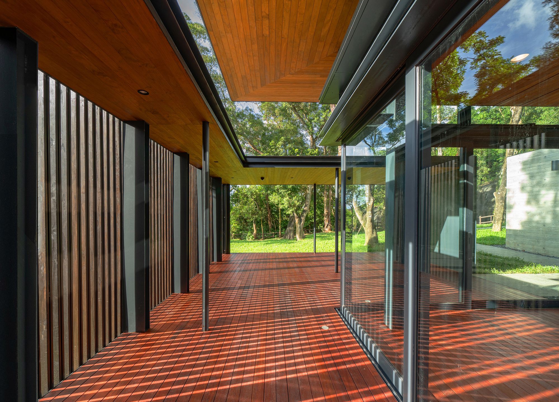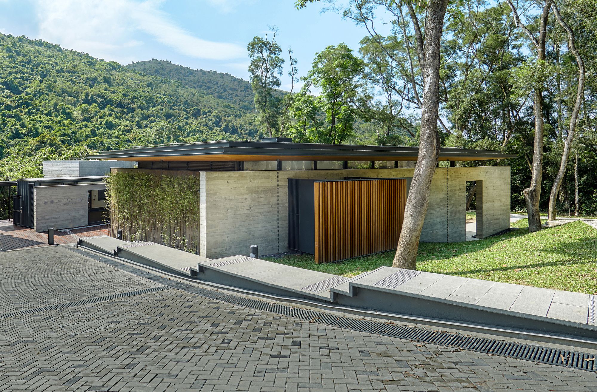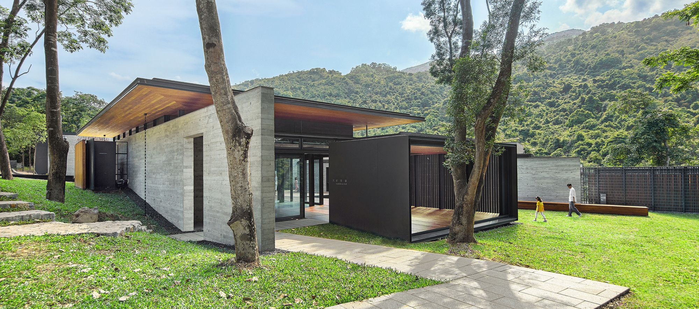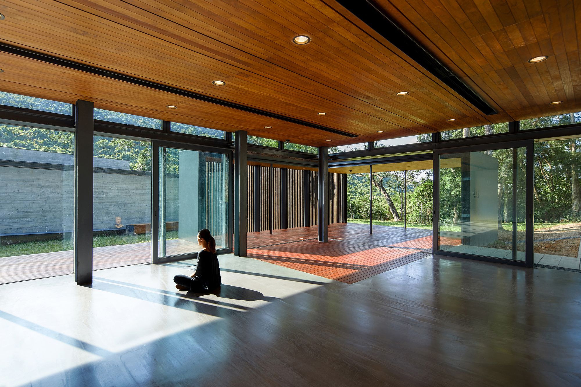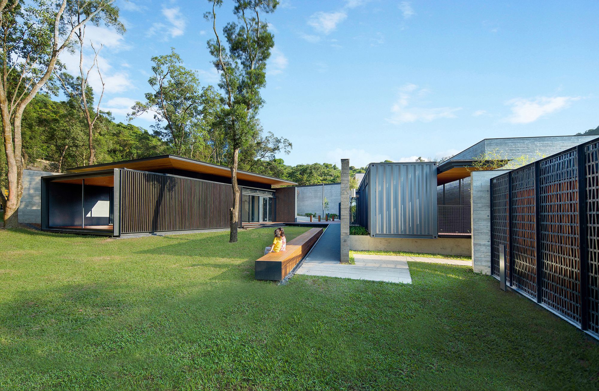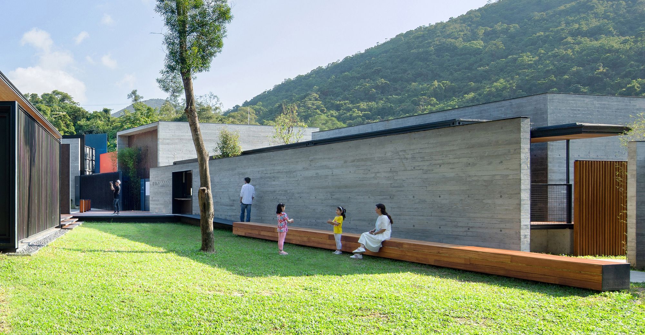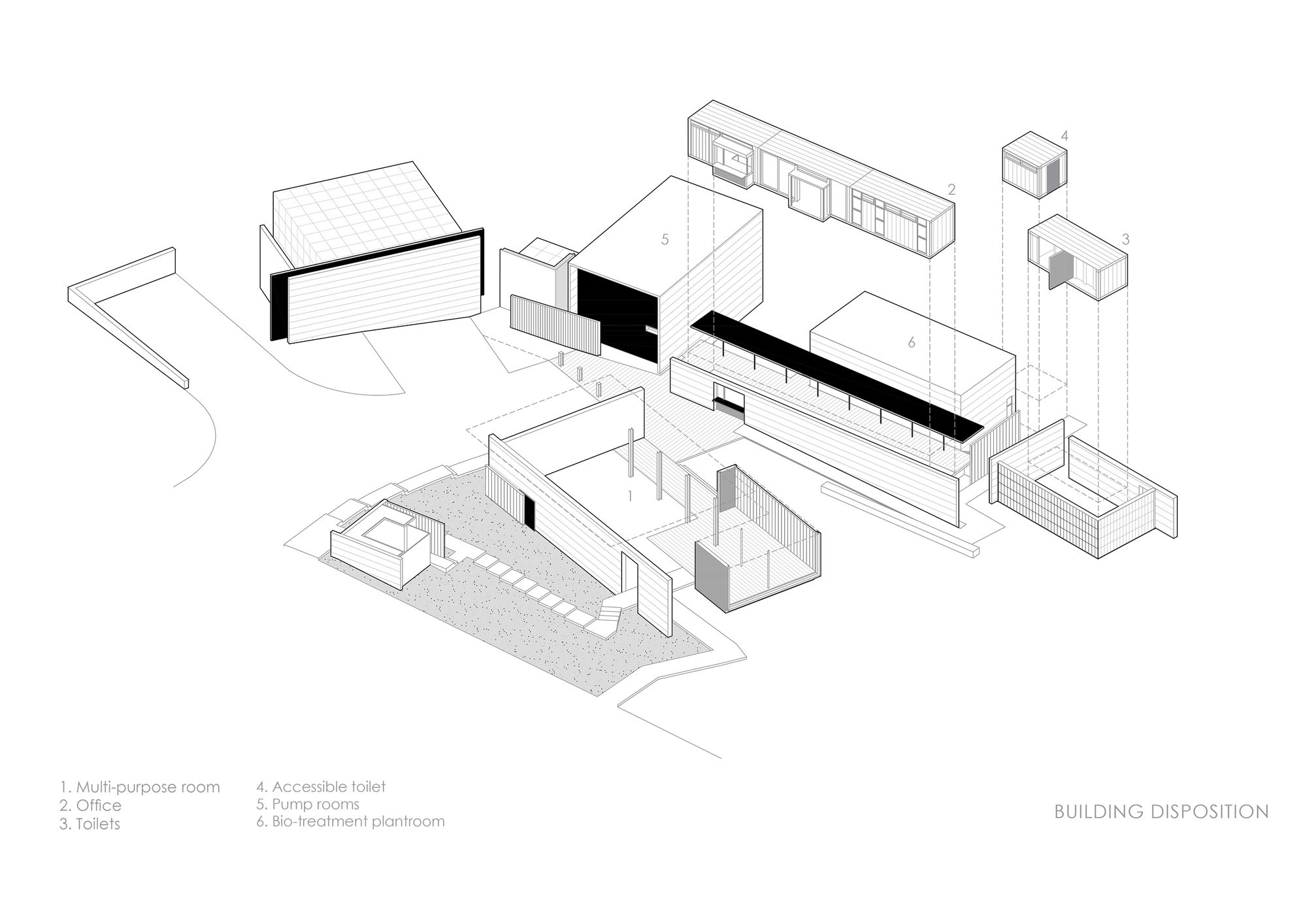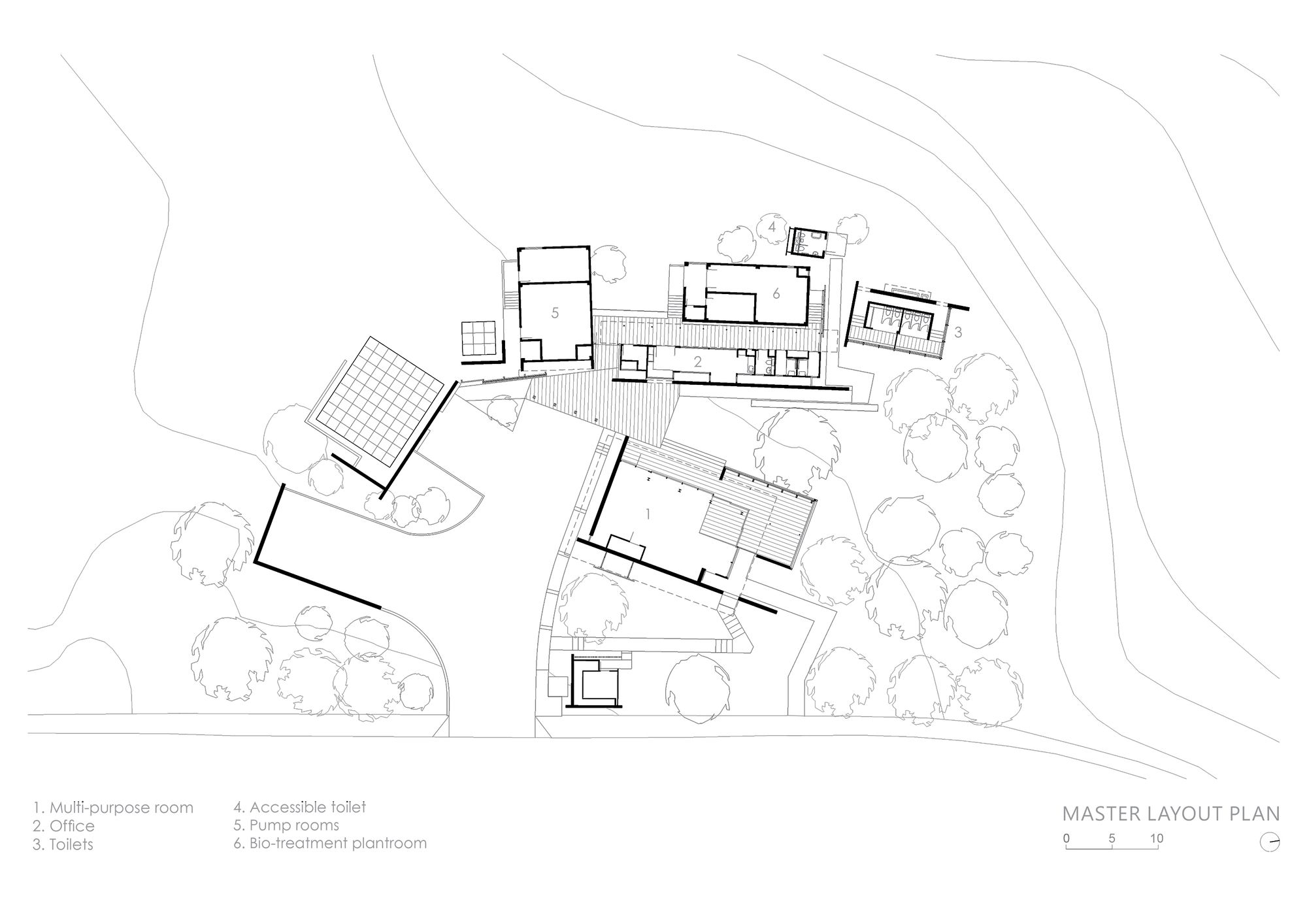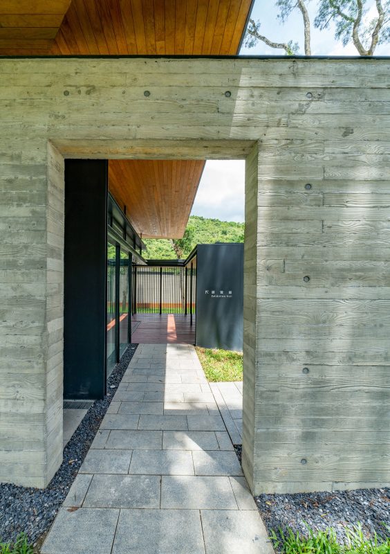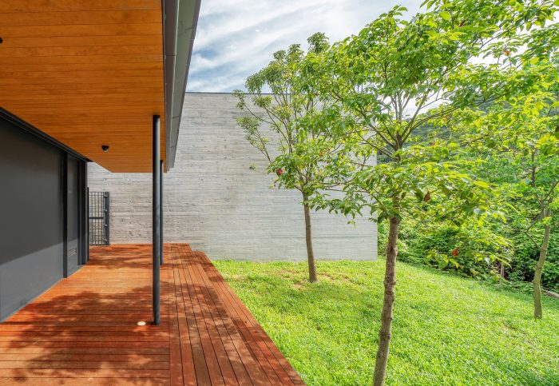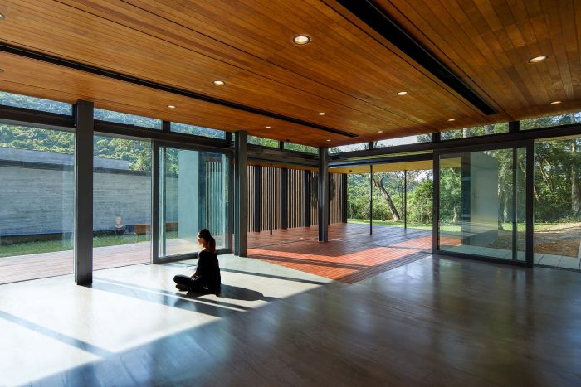Hoi Ha Visitor Center
The Hoi Ha Visitor Centre is located within a beautiful woodland in Sai Kung West Country Park near the Hoi Ha Wan Marine Park, a scenic sea area with diverse marine lives in northeast Hong Kong. It is connected to the waterfront by a country trail along the mangroves. The Centre comprises a multi-purpose room, a caretakers’ office, reception area, lavatories for visitors and supporting facilities. It serves to introduce the Marine Park to visitors before they proceed to the waterfront via the trail.
The buildings in the Visitor Centre embrace a central lawn, where gathering and activities for large group of visitors take place. Sheltered outdoor spaces are also provided around the multi-purpose room, where small group activities and learning could be flexibly conducted amid the nature. The lawns surrounding the buildings with trees as natural shade also serve as ideal places for picnic and leisure at all times.
The idea of responding to this beautiful countryside of Sai Kung is to create a rural settlement in the manner of an old traditional village with individual buildings that are organically related to the surrounding landscape. The focus of the architectural composition centres on the existing lawn which forms a plateau for outdoor gathering and as a place of mediation between buildings and nature.
The multi-purpose room, designed as a glass pavilion facing the heart of the village, relates directly to the lawn as a form of continuity between inside and outside. Together with the caretaker’s office and other service areas, this small-town like atmosphere with different varieties of veranda and small courtyard spaces, closely knitted together to form a comprehensive character of a locus that reinterprets the idea of old traditional village in a new manner.
Situated in the country park, the project adopts a number of sustainable measures to reduce impact to nature, while demonstrate to visitors on the related building technologies. Solar panels and solar bollard lights are installed to contribute to the Centre’s electricity needs; Rain water collection system is adopted, which recycles rain water for flushing and irrigation use. Besides, due to the remoteness from the urban area, the site is not reached by the city’s main sewage system.
A small-scale bio-treatment plant is therefore provided, all waste water generated in the centre is treated locally in a biological way. Operable windows are provided in caretaker’s office and multi-purpose room, including the large sliding glass doors between the multi-purpose room and the peripheral sheltered spaces. They enable natural ventilation when weather permits, and allow users’ close contact with the natural environment while enjoying the facilities in the Centre.
Project Info:
Architects: ArchSD
Location: HONG KONG (SAR)
Area: 385 m²
Project Year: 2020
Photographs: iMAGE28, Gary Studio
Manufacturers: Neolith, Marshalls Grassguard, Surell
