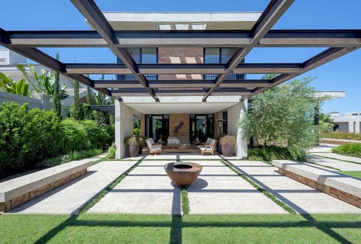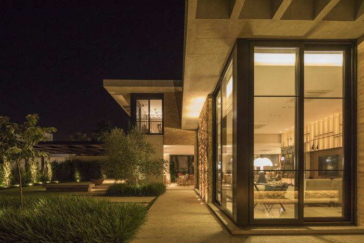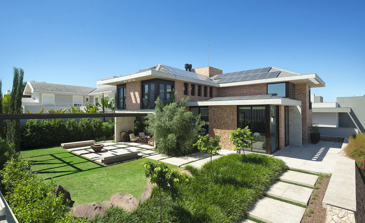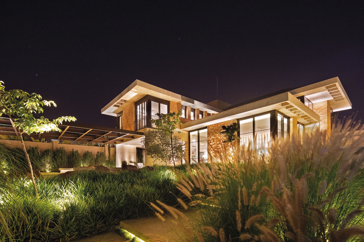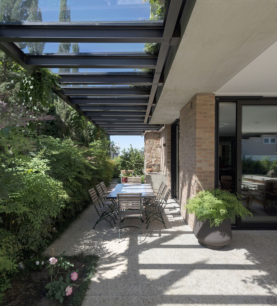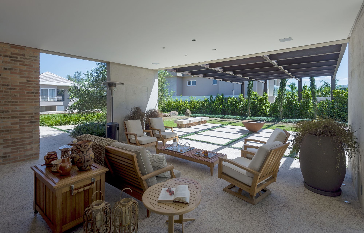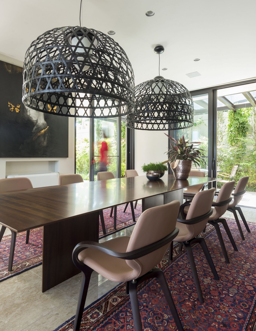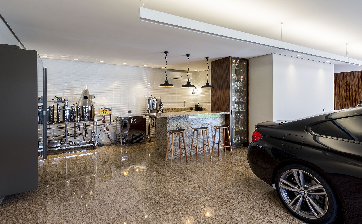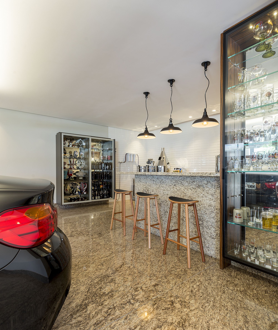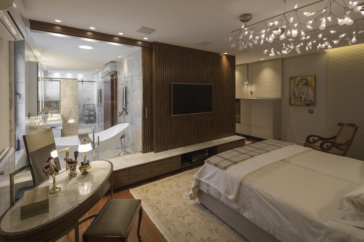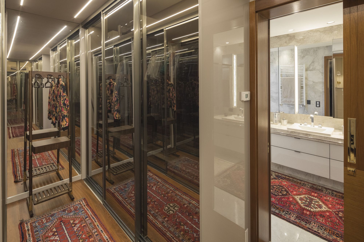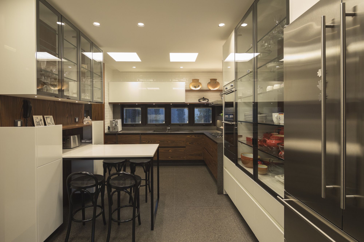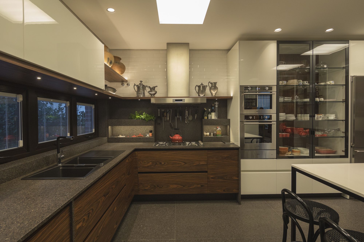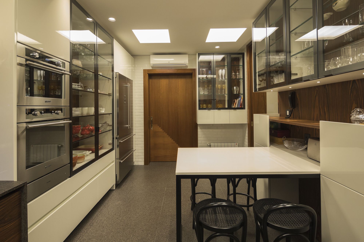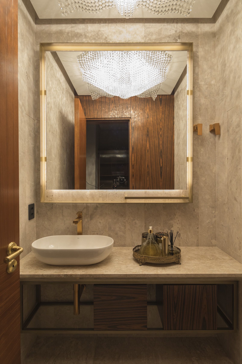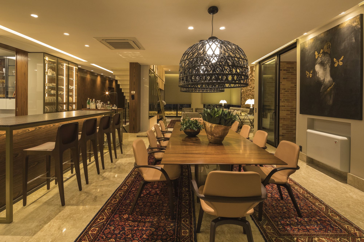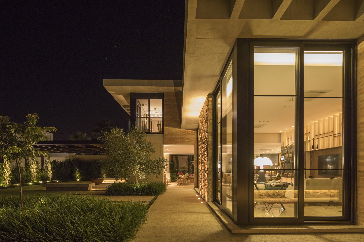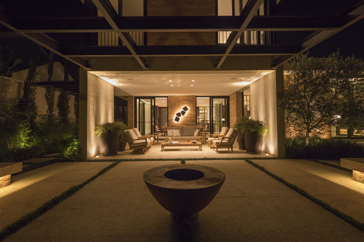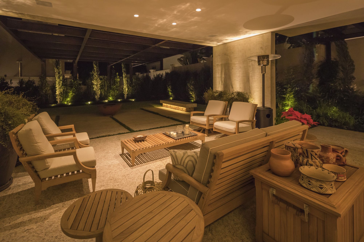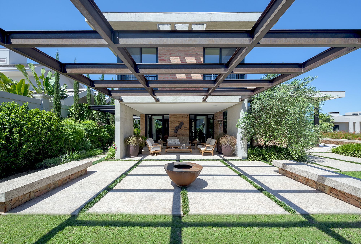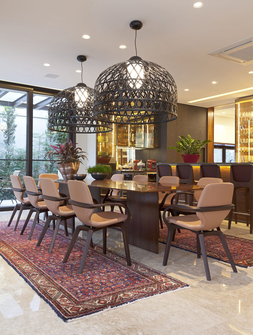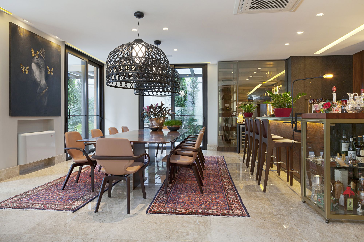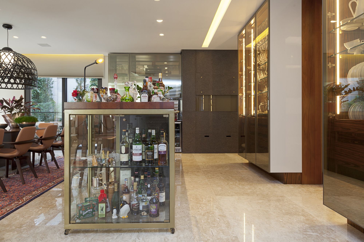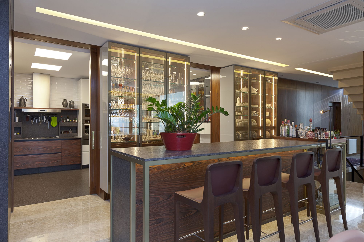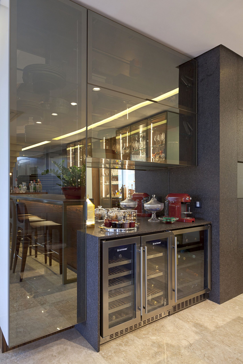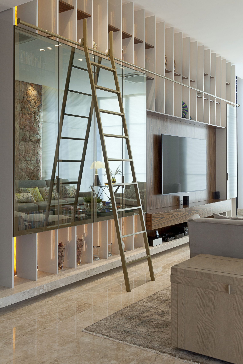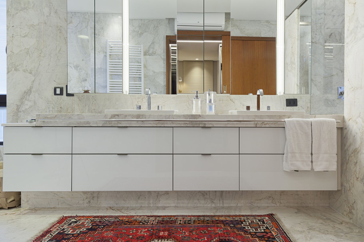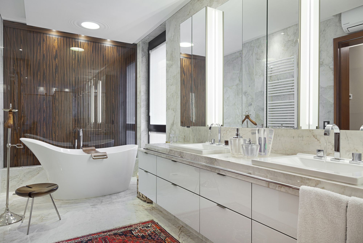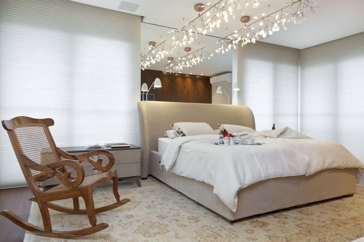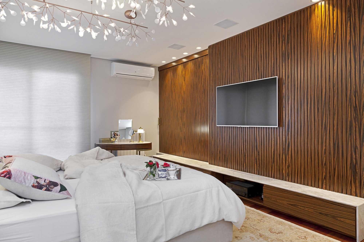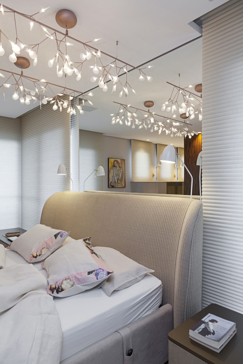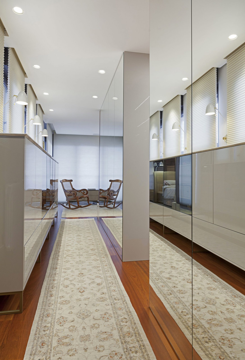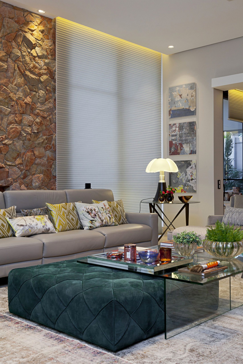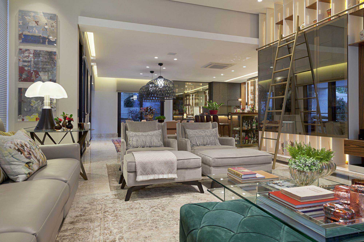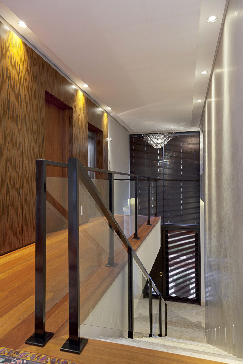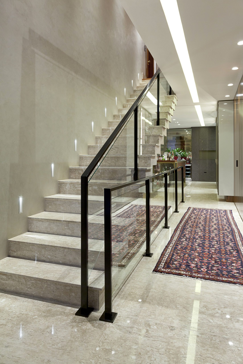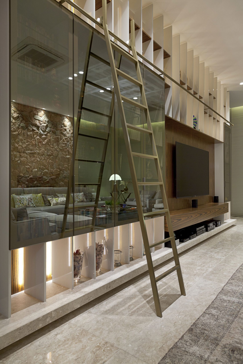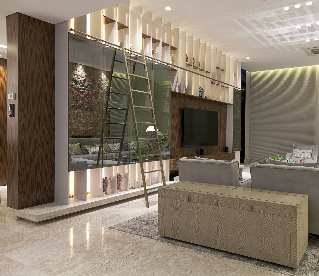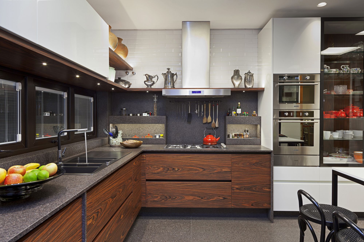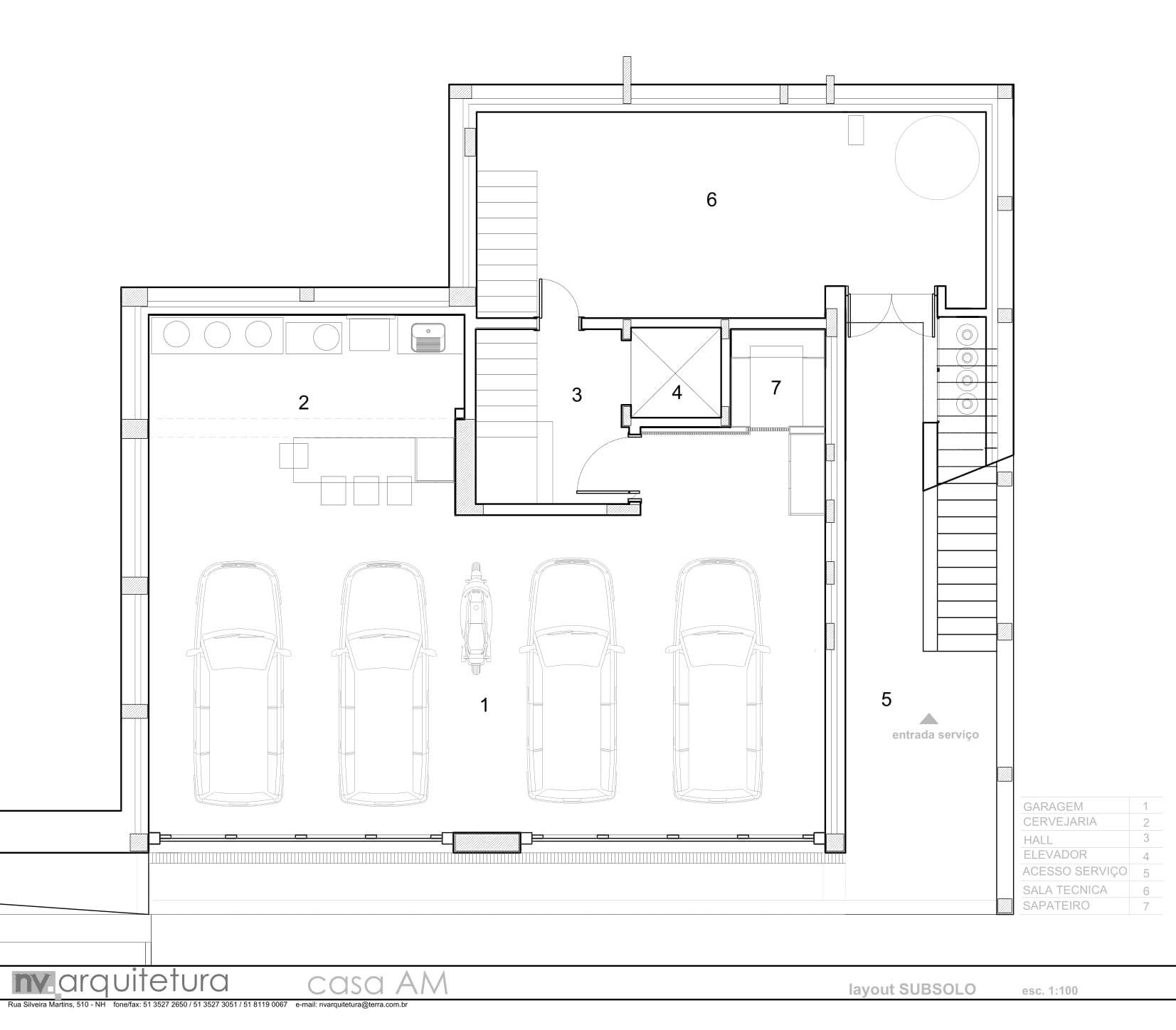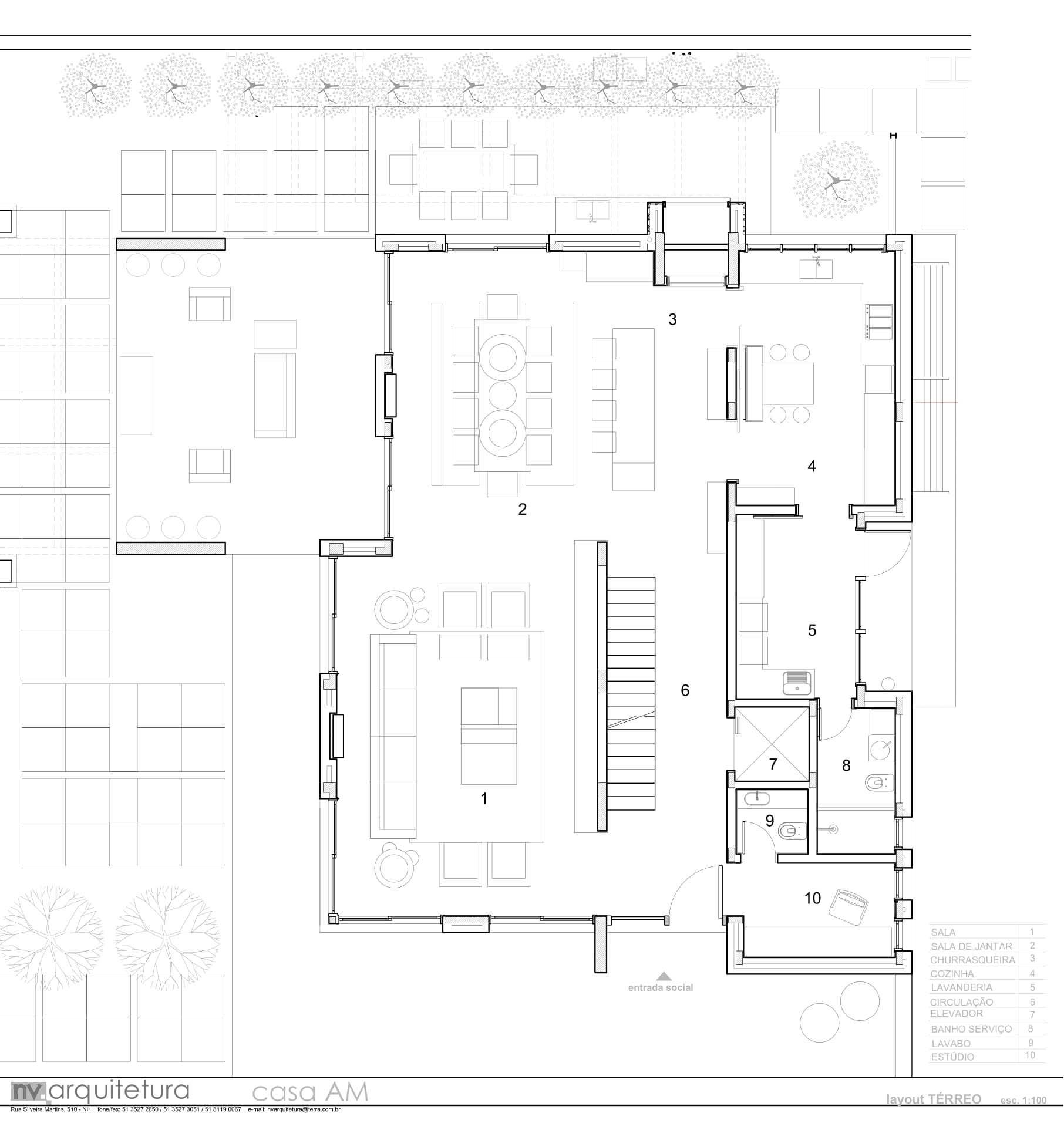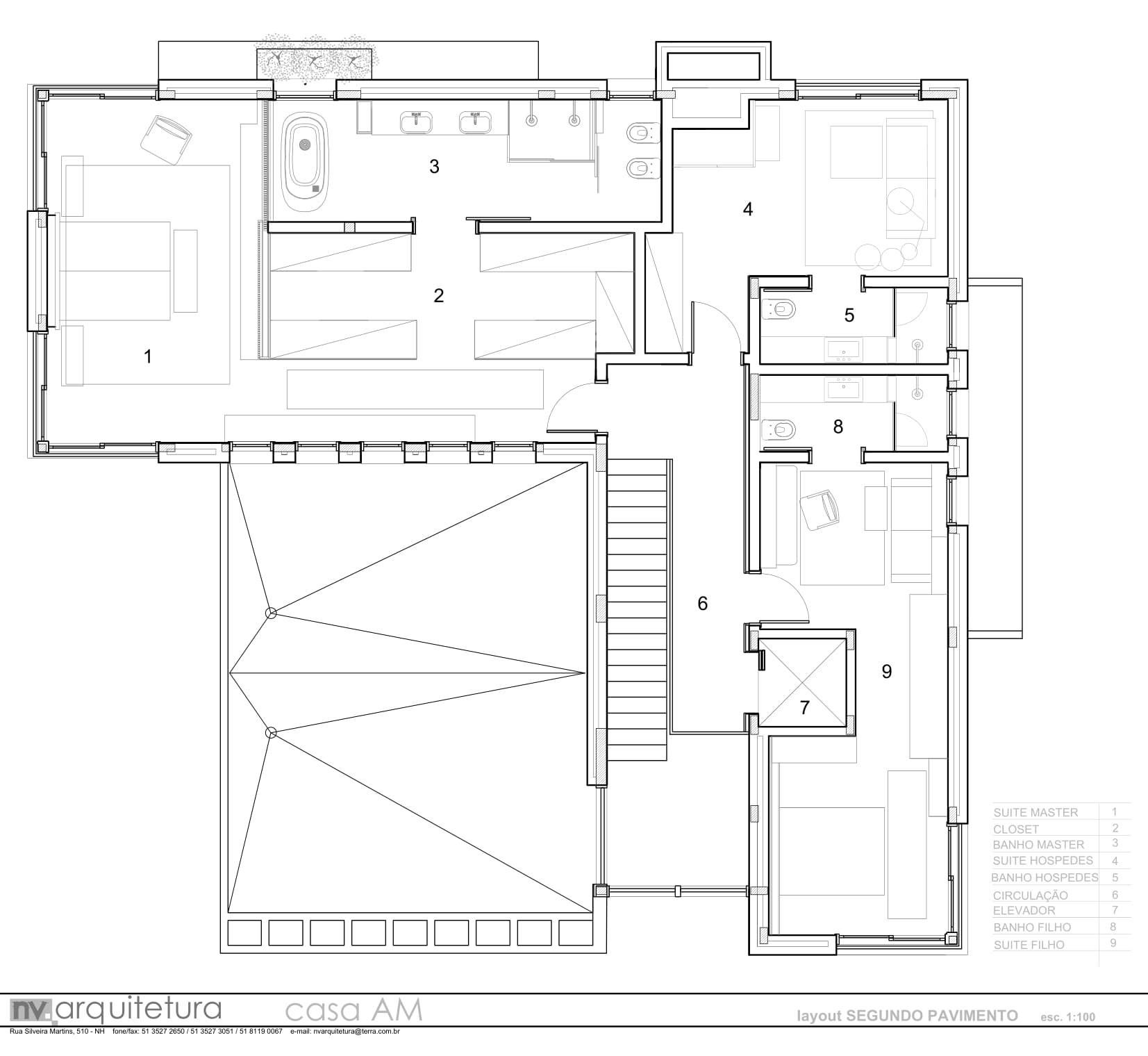Am House
In the middle of a lush garden, relaxing and listening to the melody and sound of nature on the porch. Is that where you can feel the green of leaves and the blue of sky, where you can feel the peace of mind and inner calm. Here, nature – home– human beings are integrated to each other and became ONE.
The project is a product of 3 young architects (now with 3 studios). The garden house is built on a 3,500 sq. m of land in Can Giuoc, Long An province. It takes 45 minutes driving from District 7, Ho Chi Minh city. The owner is living in an apartment in District 7. He is a marketing director for a large corporation. He copes with stress and under pressure at work all the time. Therefore, he always wants to have a peaceful and joyful place where he can put the worries of the world away to find out peace of mind, cultivate harmony and regenerate energy.
The building is designed with 5 separate blocks that is arranged randomly under a big thatched roof and right next to a lake. Using splitting blocks that creates diverse views from both inside and outside of the building. Furthermore, it provides natural ventilation and natural day lighting to every space.
The sheet steel roofing system is covered by a thatched roofing system that is a signature architecture of Southwest Vietnam. It creates an eco-friendly and intimate feature that helps the building integrated into nature. Under the sheet steel roofing system, there is a ceiling system with wooden finishing material.
Because of 03 layouts of roofing system, the building can reduce heat and keep indoor temperature lower than outdoor by itself. The wooden ceiling system is painted as the same color as the wood-lined concrete wall. Similar to the floor, we created similar color as the wood-lined concrete wall color (the handmade wood-grain concrete boards). And without using tile flooring, we used grinding concrete floor to reduce the costs and make people feel comfortable while walking on the floor.
Along with the roofing system, there is a slot to get more day light for the area in the middle of the house. Besides, thanks to that slot, people can feel and be aware of the movement of the sun throughout a day. The large lake is designed as the same code as the floor that border along both sides of the house. That feature is an eco-friendly element of landscape design and reduce heat for the house during hot summer day.
Based on the idea of the origin, in the building, we used a combination of solutions against heat, nature ventilation, contrast and unity of color, senses of material and architecture strategy to incorporate nature into the daily life. Am House has been defined as a peaceful, joyful and freedom place where clients can put the worries of the world away to find out peace of mind, cultivate harmony and regenerate energy in every weekend.
Project Info:
Architects: AmDesign Architects, CTA | Creative Architects, Time Architects
Location: Vietnam
Area: 184 m²
Project Year: 2017
Photographs: Hiroyuki Oki
Manufacturers: AutoDesk, Toto, Hoa Phat, Hoa Sen Group, Philips, Sheet Ha Tien, Trimble Navigation, Viet Nhat Glass, Xingfa
Photography by © Lio Simas
Photography by © Rpdois Imagens
Photography by © Lio Simas
Photography by © Rpdois Imagens
Photography by © Lio Simas
Photography by © Lio Simas
Photography by © Lio Simas
Photography by © Rpdois Imagens
Photography by © Rpdois Imagens
Photography by © Rpdois Imagens
Photography by © Rpdois Imagens
Photography by © Rpdois Imagens
Photography by © Rpdois Imagens
Photography by © Rpdois Imagens
Photography by © Rpdois Imagens
Photography by © Rpdois Imagens
Photography by © Rpdois Imagens
Photography by © Lio Simas
Photography by © Rpdois Imagens
Photography by © Rpdois Imagens
Photography by © Rpdois Imagens
Photography by © Rpdois Imagens
Photography by © Rpdois Imagens
Photography by © Rpdois Imagens
Photography by © Rpdois Imagens
Photography by © Rpdois Imagens
Photography by © Rpdois Imagens
Photography by © Rpdois Imagens
Photography by © Rpdois Imagens
Photography by © Lio Simas
Photography by © Rpdois Imagens
Photography by © Rpdois Imagens
Photography by © Rpdois Imagens
Photography by © Rpdois Imagens
Photography by © Rpdois Imagens
Photography by © Rpdois Imagens
Photography by © Rpdois Imagens
Floor Plan
Floor Plan
Floor Plan


