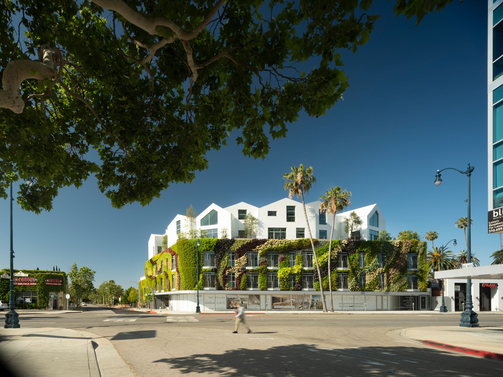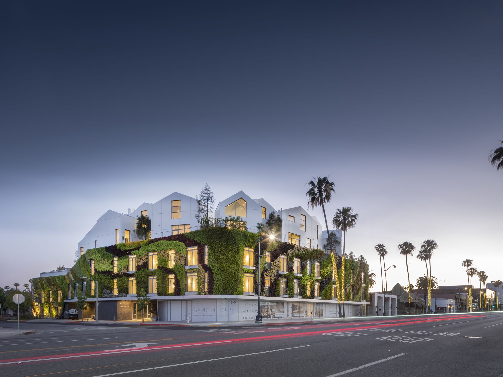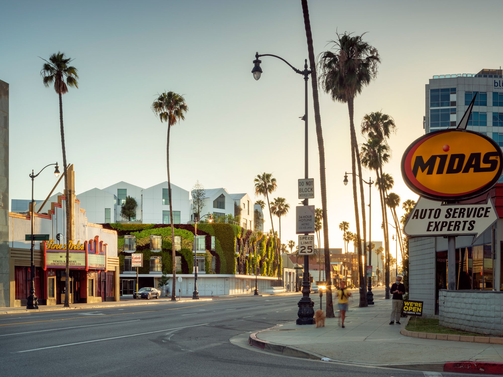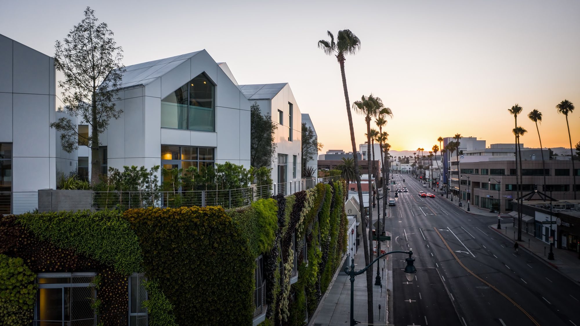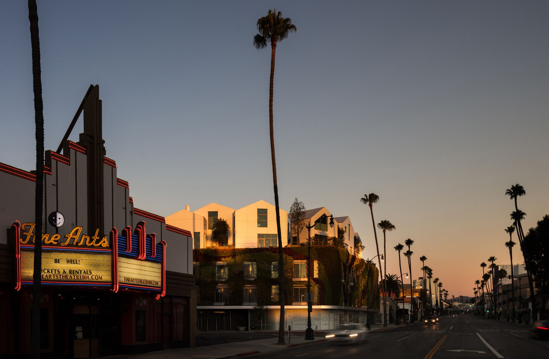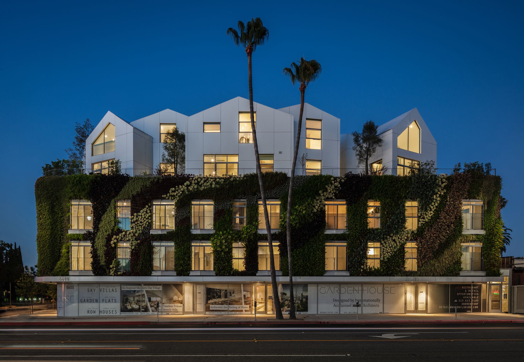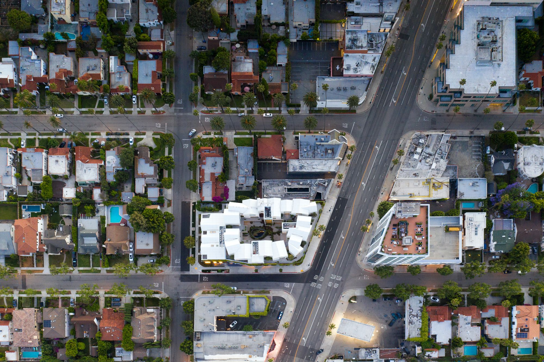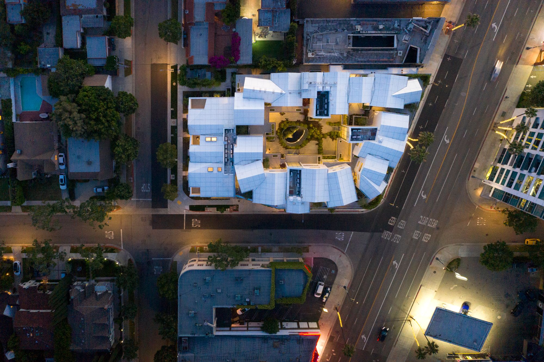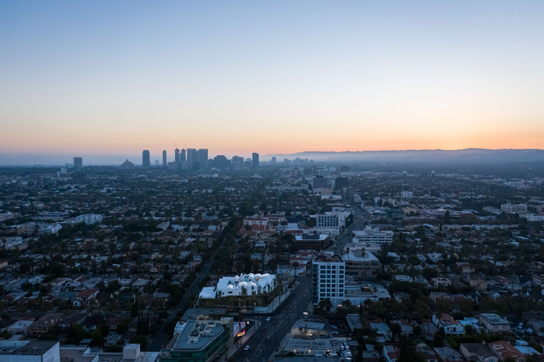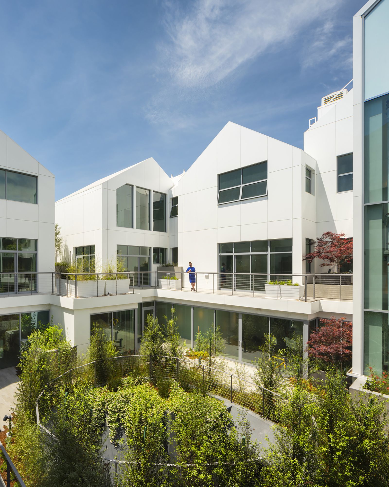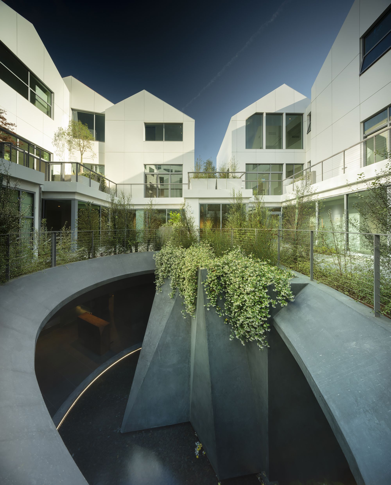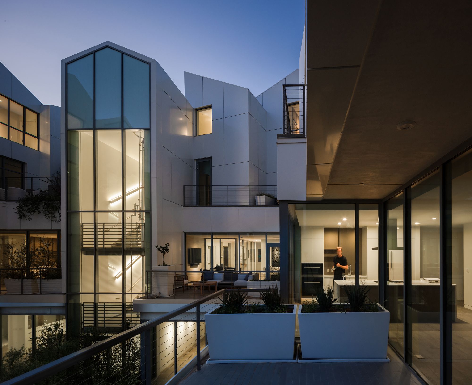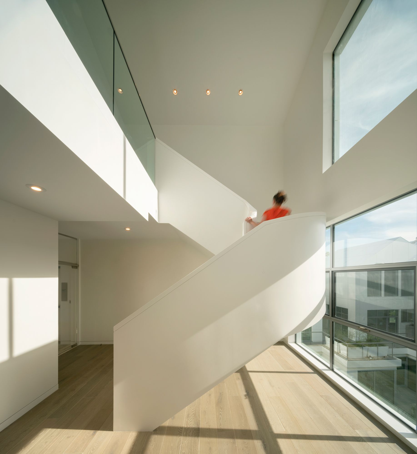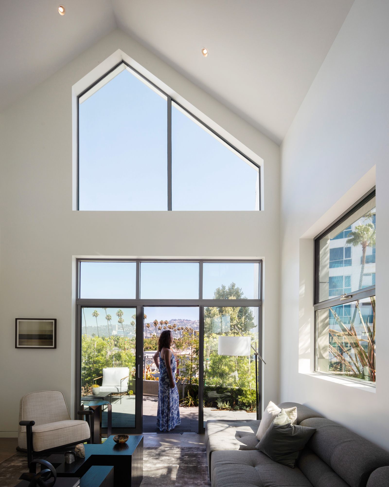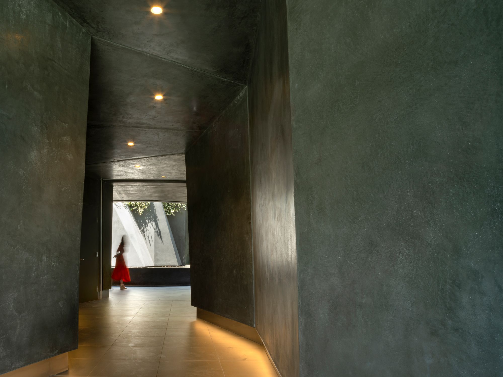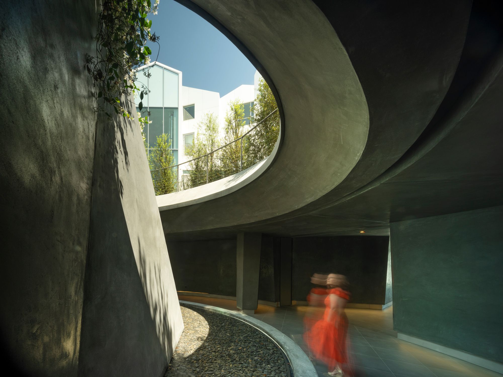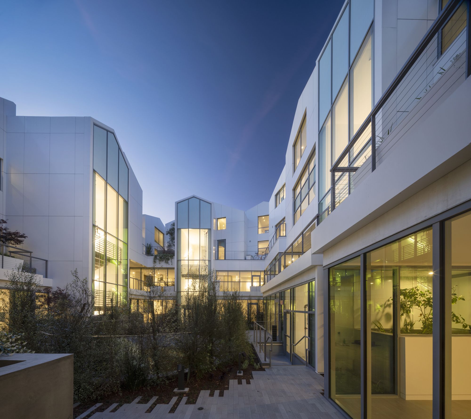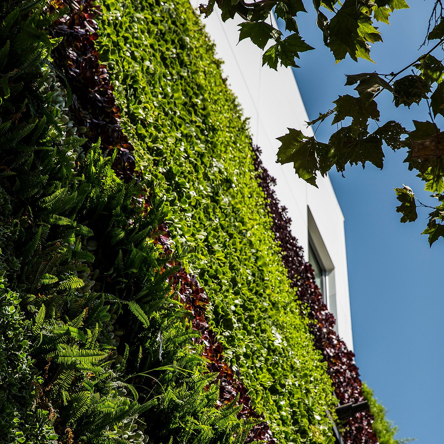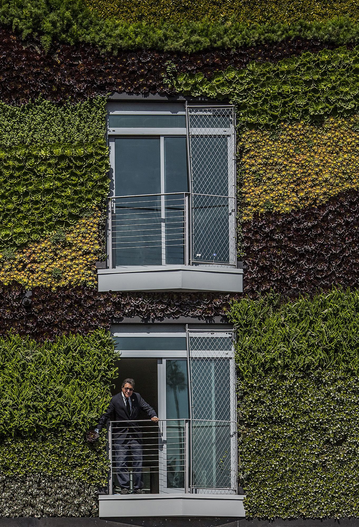The Beijing-based architectural design firm MAD Architects just completed their first project in the USA named “Gardenhouse.”
Gardenhouse is a mixed-use scheme located in Beverley Hills, California that embraces the spirit of the hills surrounding it. MAD Architects were inspired by the surrounding hills to present a man-made ‘village’ that hosts 18 residential units resting above a ground floor commercial space.
Evergreen at the heart of the desert
The scheme is enveloped within one of the largest living green walls in the USA as MAD Architects made sure to cover it in succulents and vines that would tolerate the harsh Californian climate, especially the recent droughts.
The scheme is fashioned after a hillside village with plants and succulents cladding it, providing it with an infinitely fresh look. The residential units themselves echo the pattern of the surrounding hills as they sprout from the building’s evergreen.
This playful tribute to the surrounding natural scenery rocks a white exterior with irregularly-shaped windows all over. The landscape benefits from the crisp appearance of the Gardenhouse as its plants require minimal maintenance, making this tiny piece of heaven a sight to behold all year round.
A home for everyone
The individuality of the design doesn’t stop at irregularly-shaped windows, but Gardenhouse is all about celebrating uniqueness and individuality. Gardenhouse provides its residents with a number of different housing typologies such as studios, condos, townhouses, and even villas. This variety means that Gardenhouse is here to accommodate different residents based on their needs.
Gardenhouse goes against the conventional design of residential schemes since each of its units has a unique design. The versatility of the design creates a microcosm in which everyone can coexist peacefully. This organic unity surpasses the appearance of the building, in which the natural and the man-made intertwine, and is present even in the community it is going to host.
A safe haven away from the city
The white, peaked houses surround the second-floor courtyard, creating a meeting place for all the residents of this community where they can enjoy the tranquility of the Gardenhouse. The courtyard is decorated with greenery and sunlight floods it throughout the day, swathing the residents in serenity, gifting them with a break from the city life in this MAD-made village on the hills.
To fit in the dreamy landscape of Gardenhouse, the entrance to the scheme is on the ground floor, as if dug into the ground. Its solemnity and obscurity lead the residents on to a wonderland of greenery and water. The light at the end of the cave is real as sunshine and a water feature welcome the residents into their homes.
Ma Yansong, the leader of MAD Architects, dubbed the project “half-urban, half-nature” and it goes beyond that. Gardenhouse is a break from the city while being deeply integrated within it. While we perceive nature as wholly isolated from urban life, Gardenhouse shows us that the two can coexist in peace. MAD Architects are offering us a new perspective when it comes to modern architecture with this witty tribute to the quintessential Californian landscape as it encapsulates the city and the nature surrounding it into a tiny cosmos.
Project Info:
2013 – 2020
Location:Los Angeles, USA
Typology: Residential, Commercial
Site Area: 2,400 sqm
Building Area: 4,460 sqm
Building Height: 18m
Principal Partners in Charge: Ma Yansong, Dang Qun, Yosuke Hayano
Associate Partners in Charge: Flora Lee, Dixon Lu
Design Team: Li Guangchong, Jon Kontuly, Joanna Tan, Chris Hung-Yu Chen, Wenshan Xie, Cesar D Pena Del Rey, Jeffrey Miner
Client: Palisades Capital Partners LLC
Executive Architect: Gruen Associates
Structural Engineer: John Labib + Associates (JLA)
MEP Engineer: Breen Engineering Inc.
Landscape Architect: Gruen Associates
Interior Design: Rottet Studio
Civil Engineering: Kimley-Horn and Associates, Inc.
Green Wall Specialist: Seasons Landscape
General Constructor: DHC Builders, Inc.
