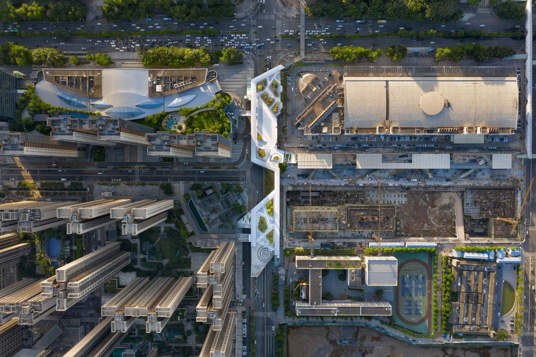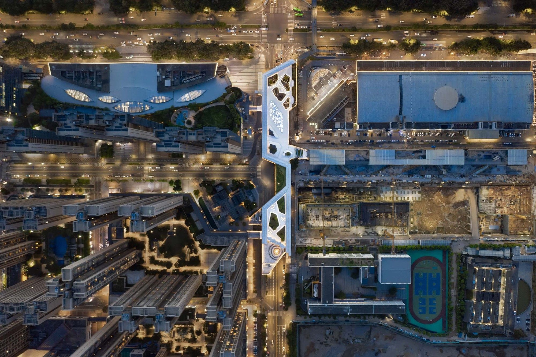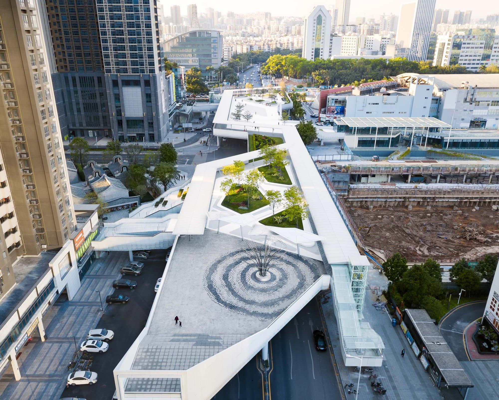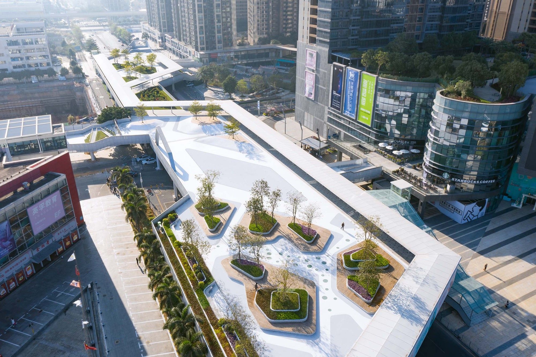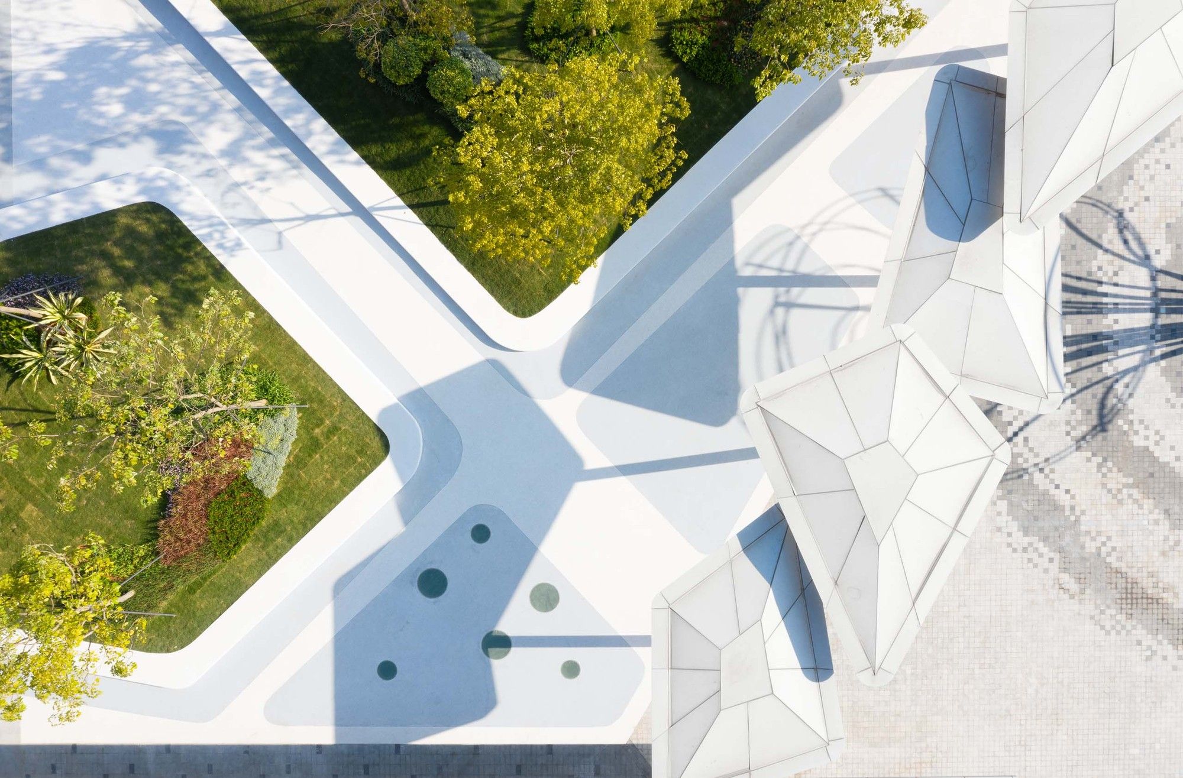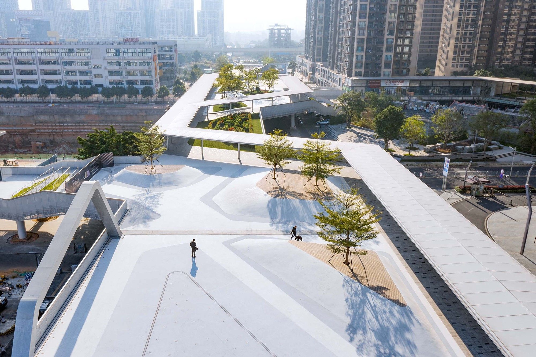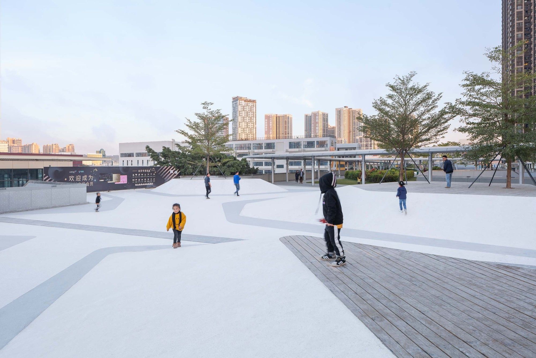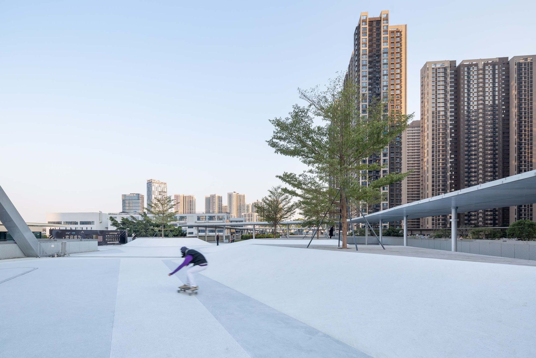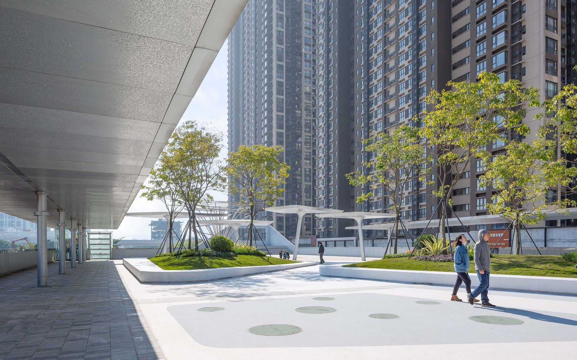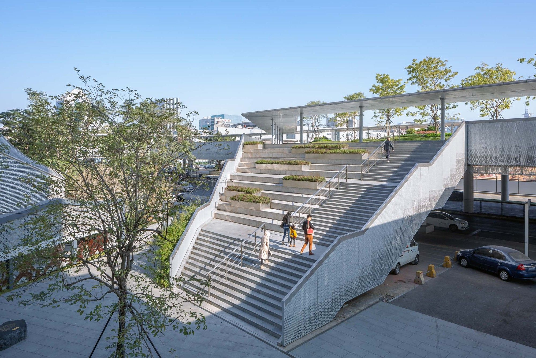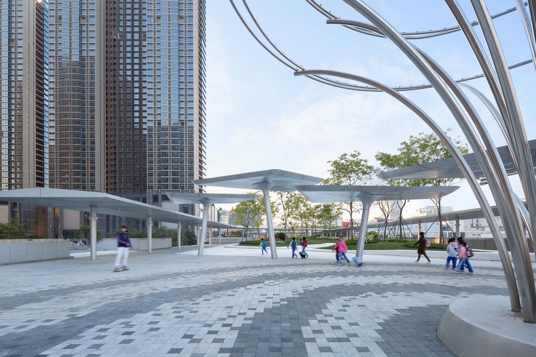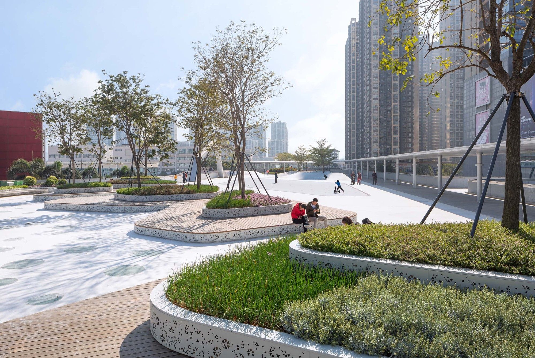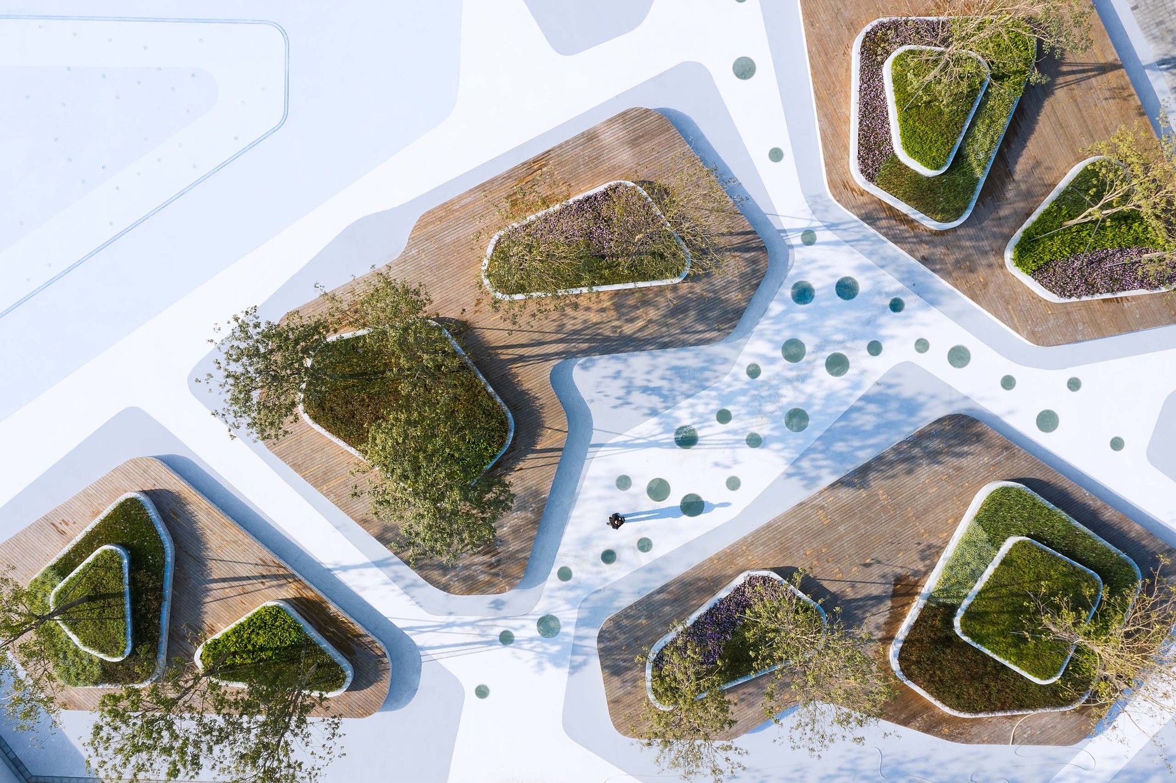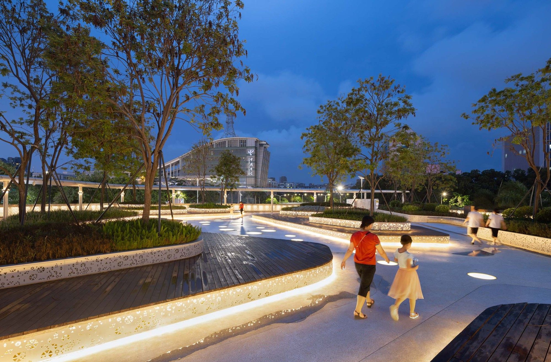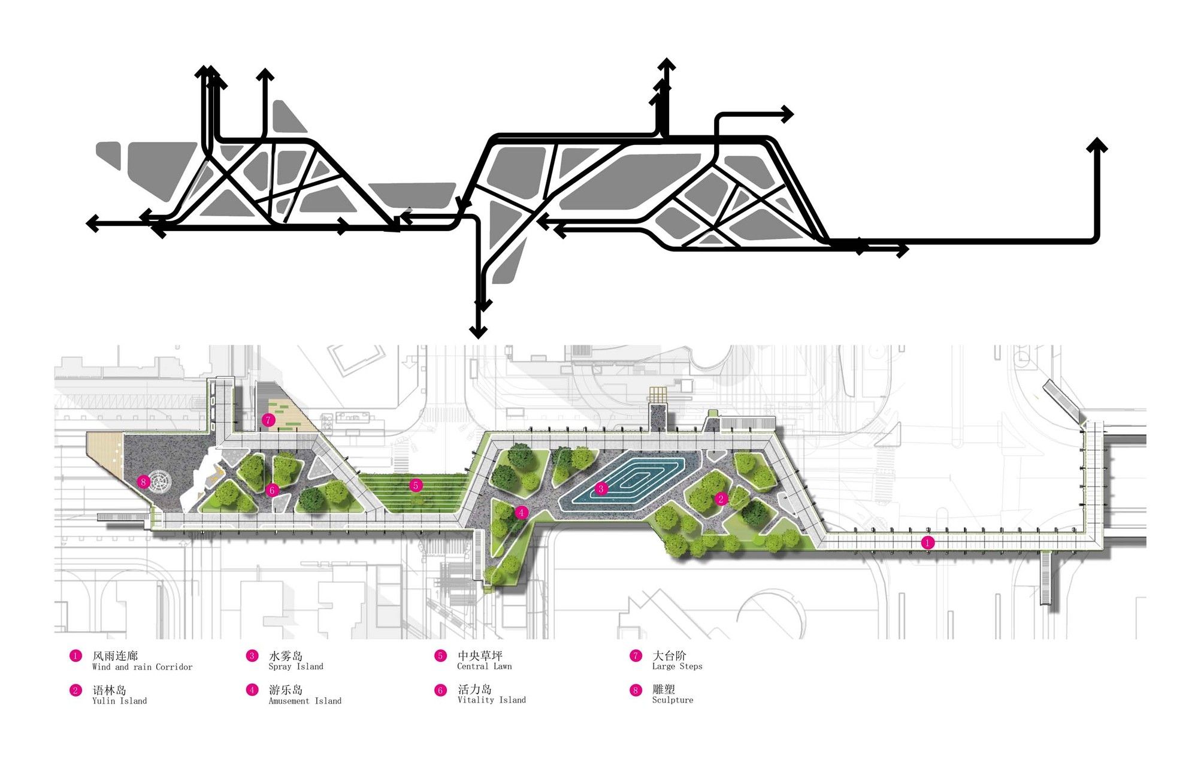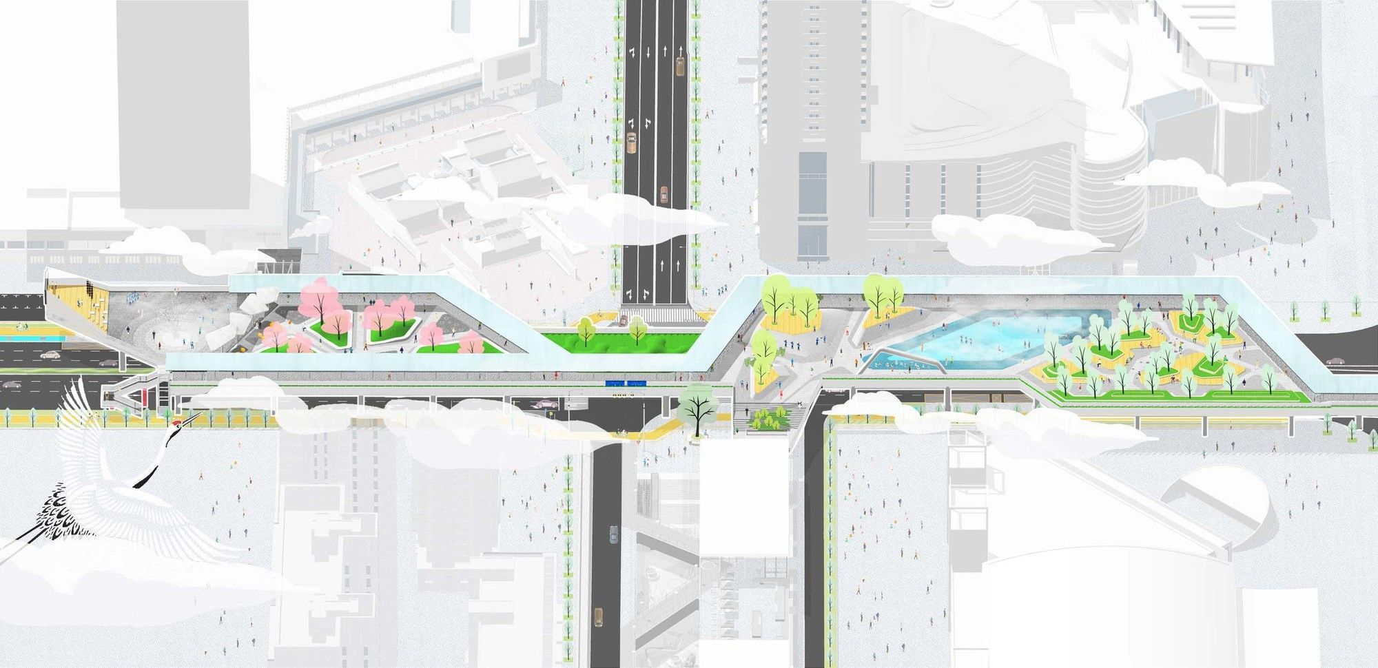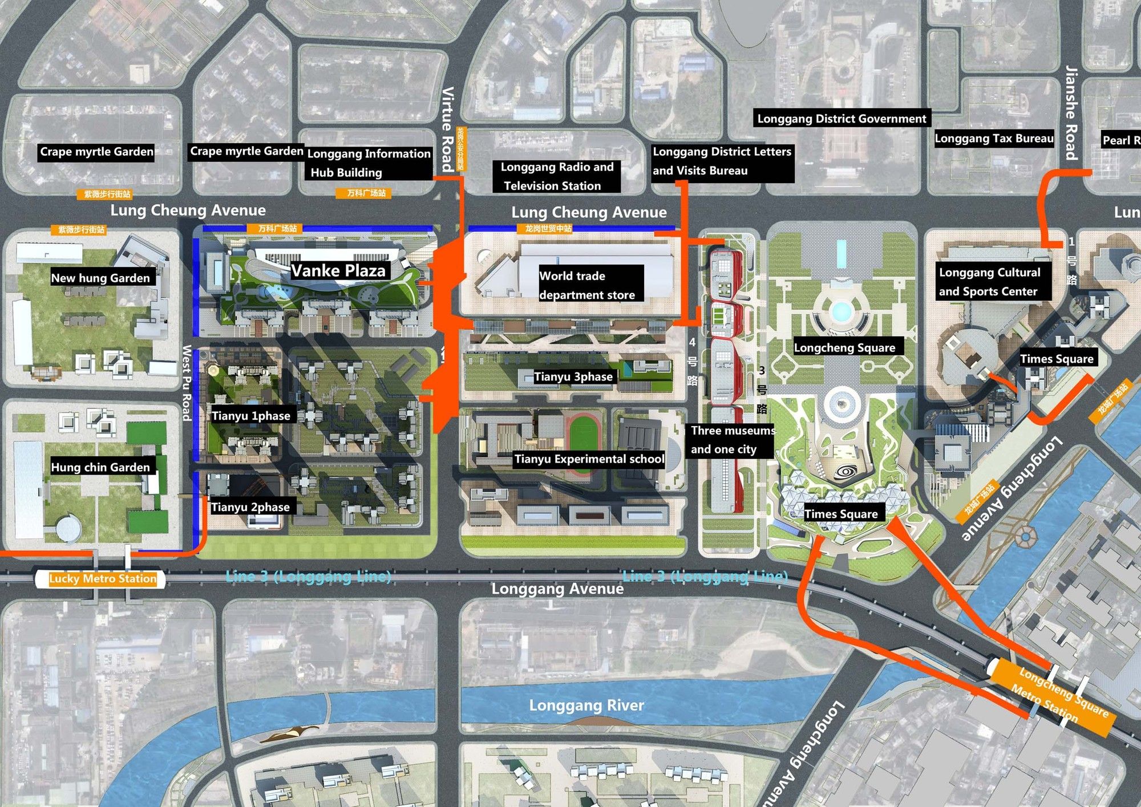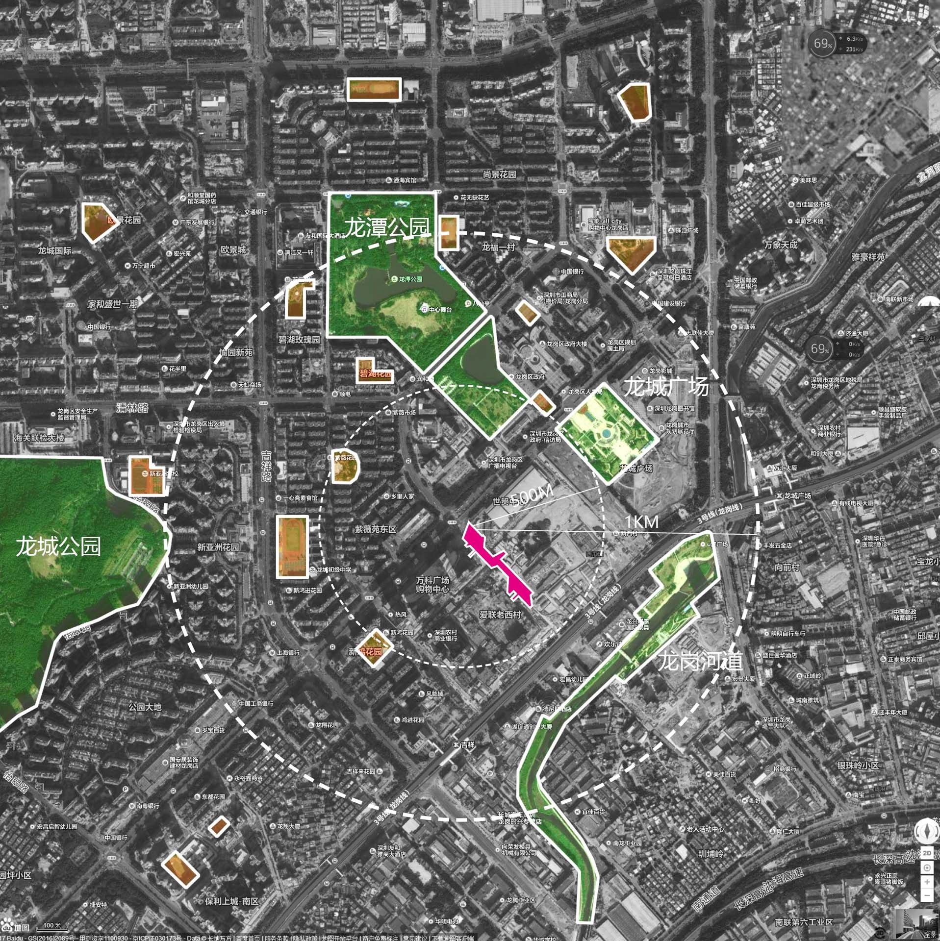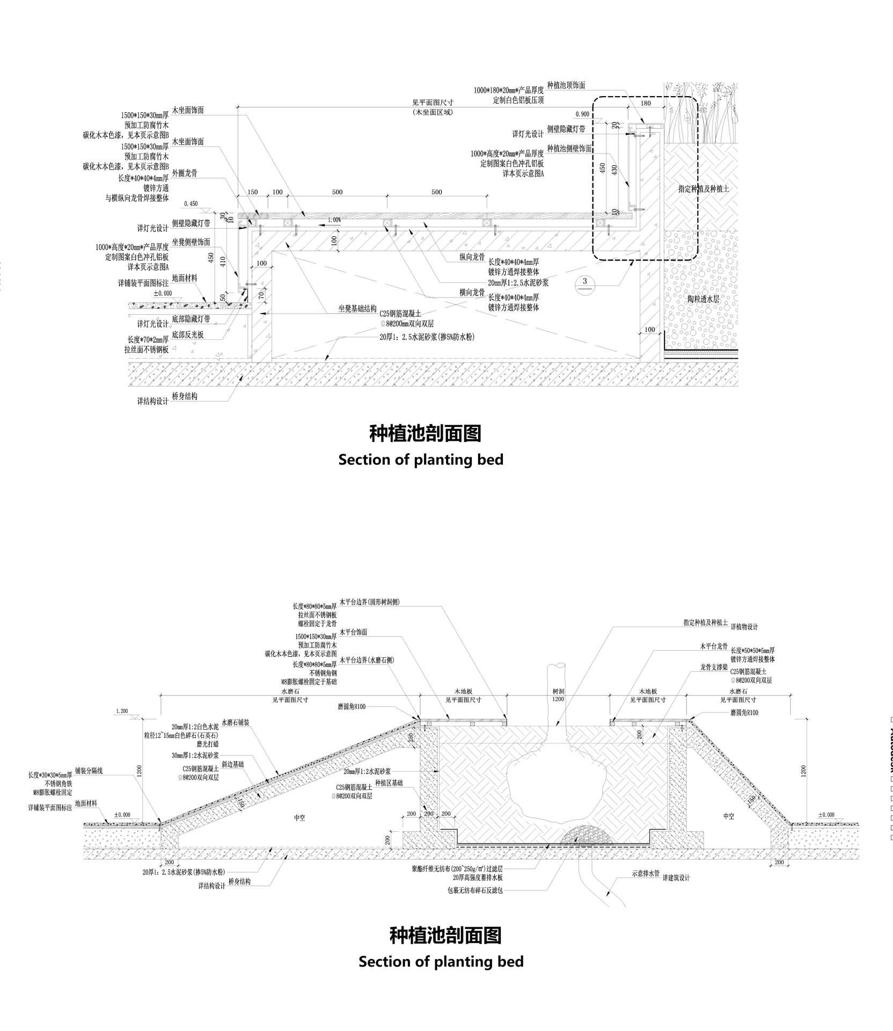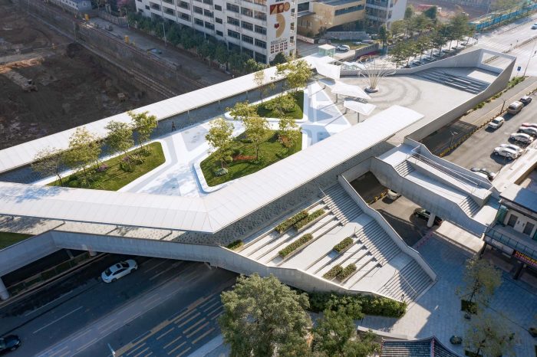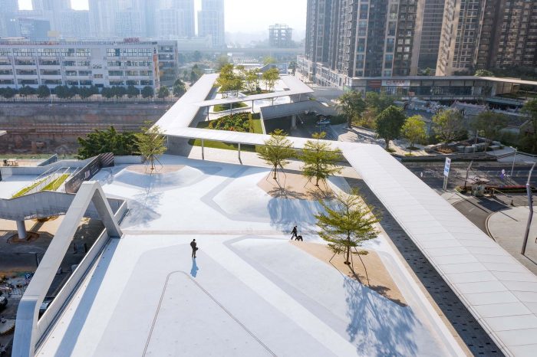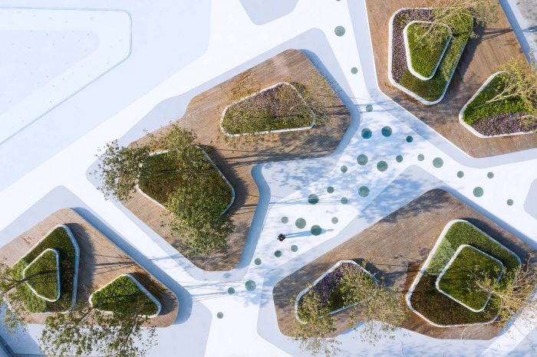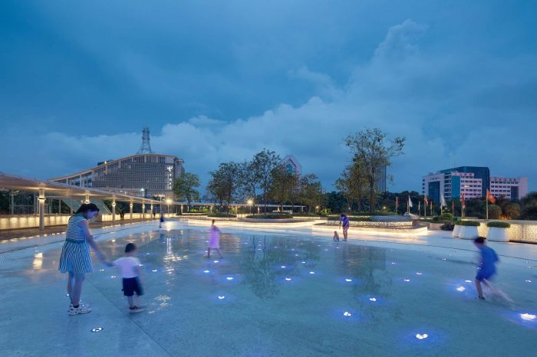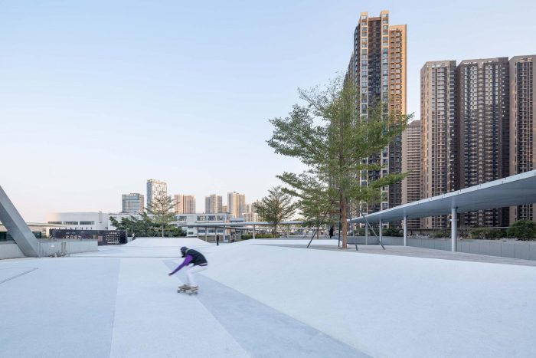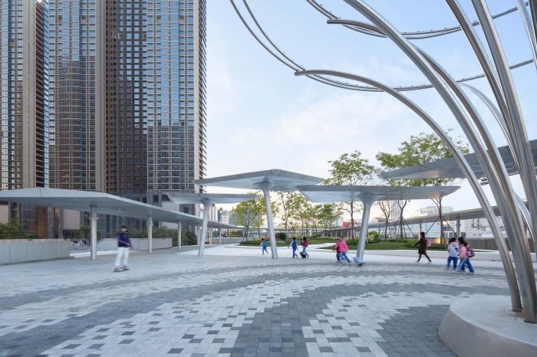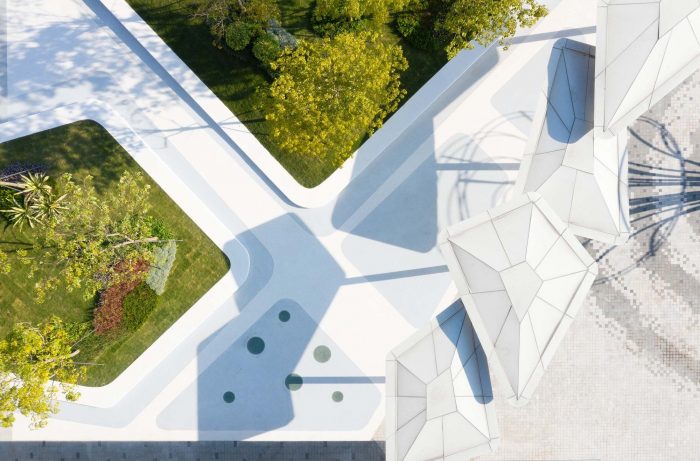Floating Archipelago, Pedestrian Bridge Design
Project background
Vanke, as the agent for the integration of three networks in Longgang District, Shenzhen, invited us (FCHA) to design the chronic traffic system of this district, which included the overall traffic system planning of 8 bridge.FCHA is responsible for the planning, architecture and landscape design of the overall chronic traffic system.This time we introduce the no.2 bridge with the highest degree of integration of architecture and landscape, the “floating Islands”.
The no.2 bridge is located next to the government of Longgang Central District, connecting Vanke Square Commercial Complex with World Trade Department Store Square, Tianyu Phase II residential area, commercial pedestrian street and so on.Located above Dezheng Road and across Longxiang Avenue, the bridge is a two-story landscape corridor connecting multiple platforms.The density of people flow in the base is large, the streamline is complex, and the current situation is mixed.At the same time, there is a lack of civic activity space around the base, and most of the surrounding park space is dominated by natural landscape, with relatively single activity content.Therefore, the second floor corridor space can be used to establish an urban leisure place to solve traffic problems and improve the quality of the area.
Design strategy
It should be a recreational green belt in a busy city.
It should be a unique presence in a convergent city.
It should be the natural preserve of artificial cities.
Design concept
Each “island” in the “floating islands” is its own “island” in the noisy world of different people. People can find their own space here, blend in with the crowd, and be independent of the crowd.
The design obtained the planning structure and layout of the no.2 bridge through a series of analysis of people flow, line of sight, scenery and functional requirements, etc., and deepened the landscape with the concept of “floating islands” — “people flow like water, branches into an island”.The bridge deck space is separated based on the shortest common path of the predicted pedestrian flow, so as to form island space with different sizes and shapes, and to put various activities that meet the needs of different groups.The design not only meets the basic needs of the bridge, but also expands the possibility of the bridge deck space, and tries to make the bridge in the traditional sense into an interesting park.
Yulin island
Here in Yulin Island, we design a place for leisure by combining greening with seats. Plastic wood, aluminum plate and terrazzo are used as materials, and the curved shape forms a space with strong sense of integration.We choose handroanthus chrysanthus as arbor, hoping that people in the center of the bustling city can place themselves in a green, where they can put down the tense pace of life and enjoy the tranquility of the moment.
Spray island
In the area where the crowd is most concentrated, we designed a spray square, which is also a multi-functional use space. Here the ground is slightly sunken, a shallow beach will be naturally formed in rainy day, people can play in the water; Spraying device is designed on the ground to adjust the microclimate and increase the interest at the same time.This is a public square, in special holidays, here can be turned into an activity outside the pendulum area.People can run safely and freely here.
Pleasure island
We combined with the tree pool to design some undulating islands to create a pure landscaped sculptural feeling.Terrazzo and plastic wood are used to create a slope place for people to run and play freely.It is suitable for children and young people. You can often see roller skating, skateboarding, cycling and other activities.
Vitality island
In this area, we designed a tree pool surrounded by seats, and planted Handroanthus impetiginosus with obvious flowering period.This area is close to the school, which can provide more waiting areas for parents and after-school activities for students.At the southern end of the bridge, we designed a rigid activity plaza and step space, which can provide the surrounding residents with leisure activities.
Canopy construction and sculpture
There is a continuous canopy on the whole bridge deck, which connects the main moving lines in series and connects the stairwell and elevator, providing the function of shading and rain protection. We wanted to have a landmark on the bridge for the city to see at the south end, so we designed a metal sculpture tree with spray lighting effect that winds upwards in the square. Hope these structures increase the recognition and interest of the space.
The “Floating Islands” project is an attempt to integrate infrastructure into public space in a high-density city.In the future, our cities may have a large number of such Spaces.
Project Info:
Architects: FCHA
Location: Shenzhen,China
Area: 10000 m²
Project Year: 2020
Photographs: Tianpei Zeng
