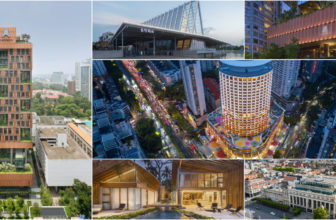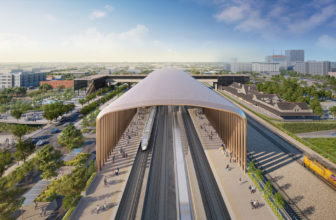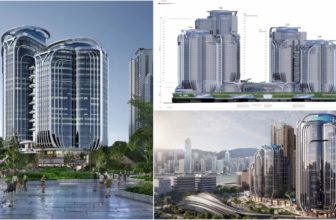Plans were unveiled last week for Tanjong Pagar Centre, a large-scale integrated development in Singapore designed by Skidmore, Owings & Merrill LLP (SOM), the renowned architecture, engineering, interiors and planning firm. Developed by GuocoLand, an award-winning developer inSingapore, the large-scale mixed-use project will contain 1.7-million square feet of Grade-A offices, prestigious residential apartments, a luxury business hotel, premier retail space and a sheltered event space in Tanjong Pagar City Park, and will position the area as a premier quality business and lifestyle hub withinSingapore’s Central Business District. Tanjong Pagar Centre will rise 951 feet (290 meters) over the Tanjong Pagar MRT Station in the heart of Tanjong Pagar and will serve as a gateway to the future waterfront city at the site of existing waterfront ports.
“The design for Tanjong Pagar Centre balances diverse functional requirements with a strong, unified building profile that will add an iconic presence toSingapore’s skyline,” states Mustafa K. Abadan, FAIA, Design Partner at SOM. “Residential units on the upper floors of the tower will provide unparalleled views to the sea and the city, while a series of retail spaces at lower floors and landscaped public parks will position the development as a new urban destination.”

Tanjong Pagar Centre is located in a strategic location for business growth withinSingapore, at the intersection of the historic China Town area and the Central Business District. The scope of the development includes major improvements to surrounding public spaces, including the complete redesign and refurbishment of Tanjong Pagar Park, direct access to the MRT subway station, and the creation of a 32,000-square-foot “city room” which will act as a covered public gathering space. Covered pedestrian pathways and café pavilions integrated into the landscape will contribute to the urban vitality of the neighborhood.
Tanjong Pagar Centre sets a high benchmark for environmental sustainability. The transit-oriented development uses passive technologies such as solar shading devices and natural ventilation to reduce mechanical loads and will employ photovoltaic panels to generate 1% of the buildings’ energy. The project has received Green Mark awards from the Singapore Building and Construction Authority, while GuocoTower, the 38-story office building portion of the development, has achieved LEED Platinum Precertification (Core + Shell) from the USGBC. Tanjong Pagar Centre is slated for completion in 2016.





