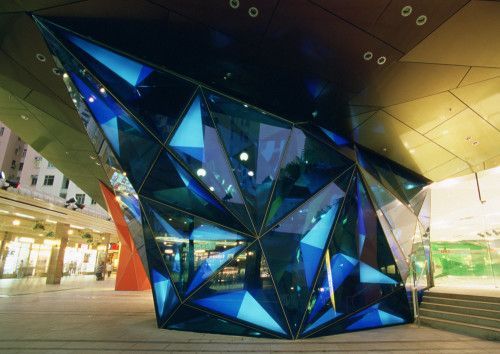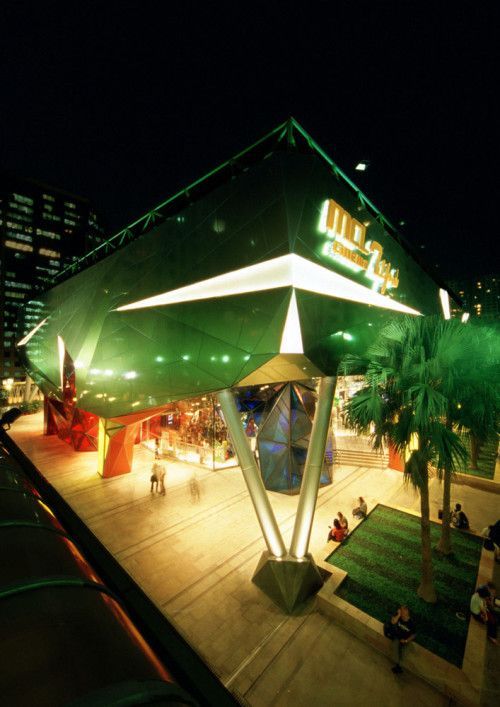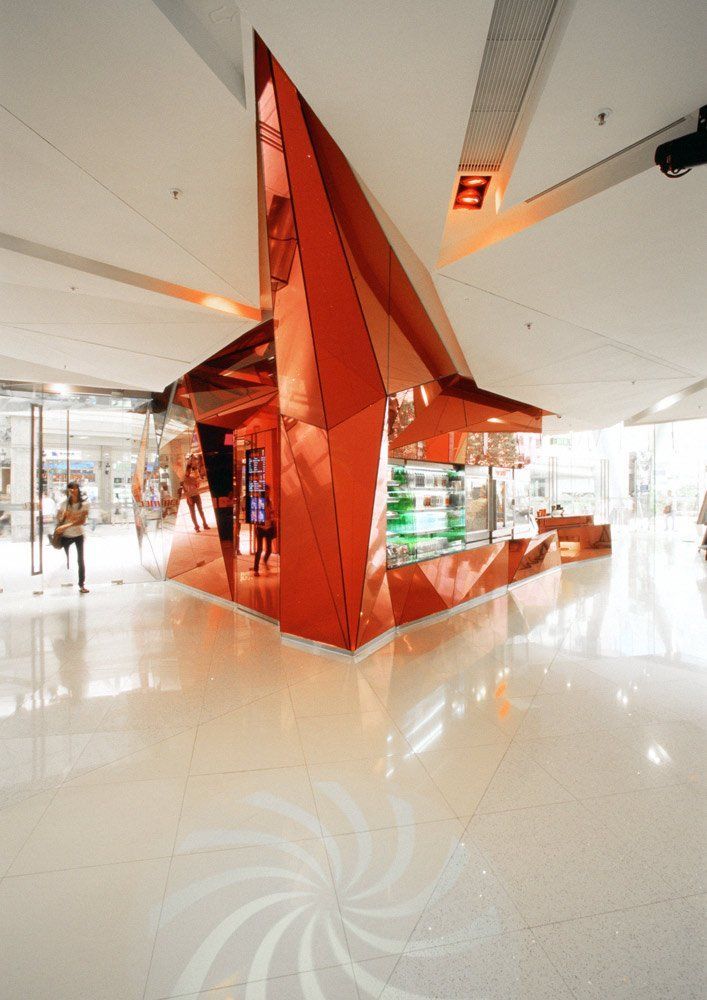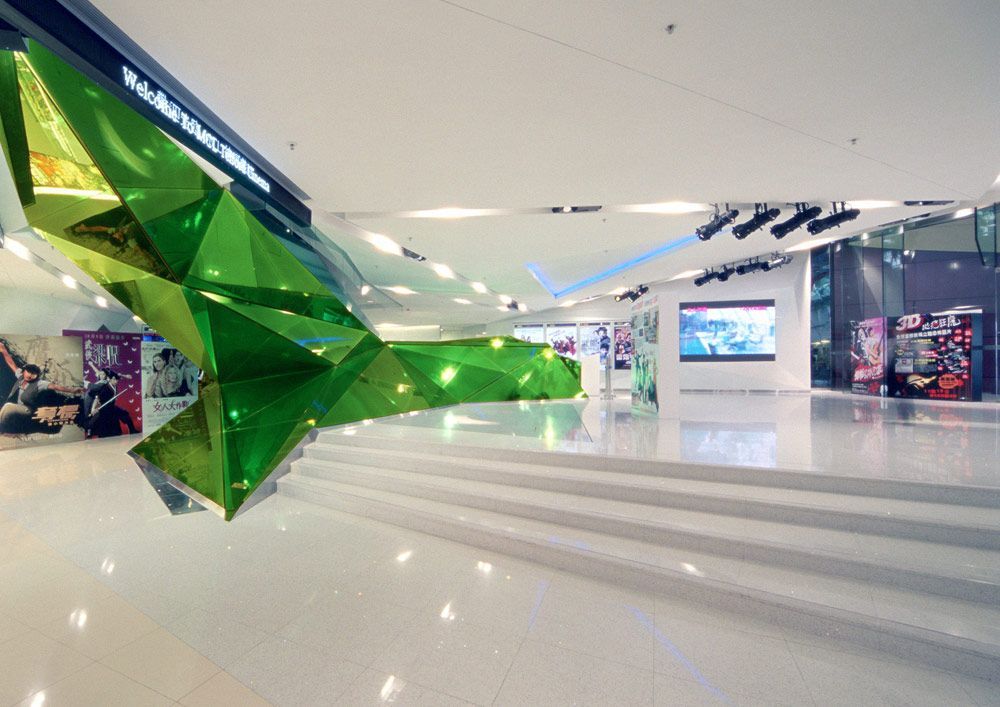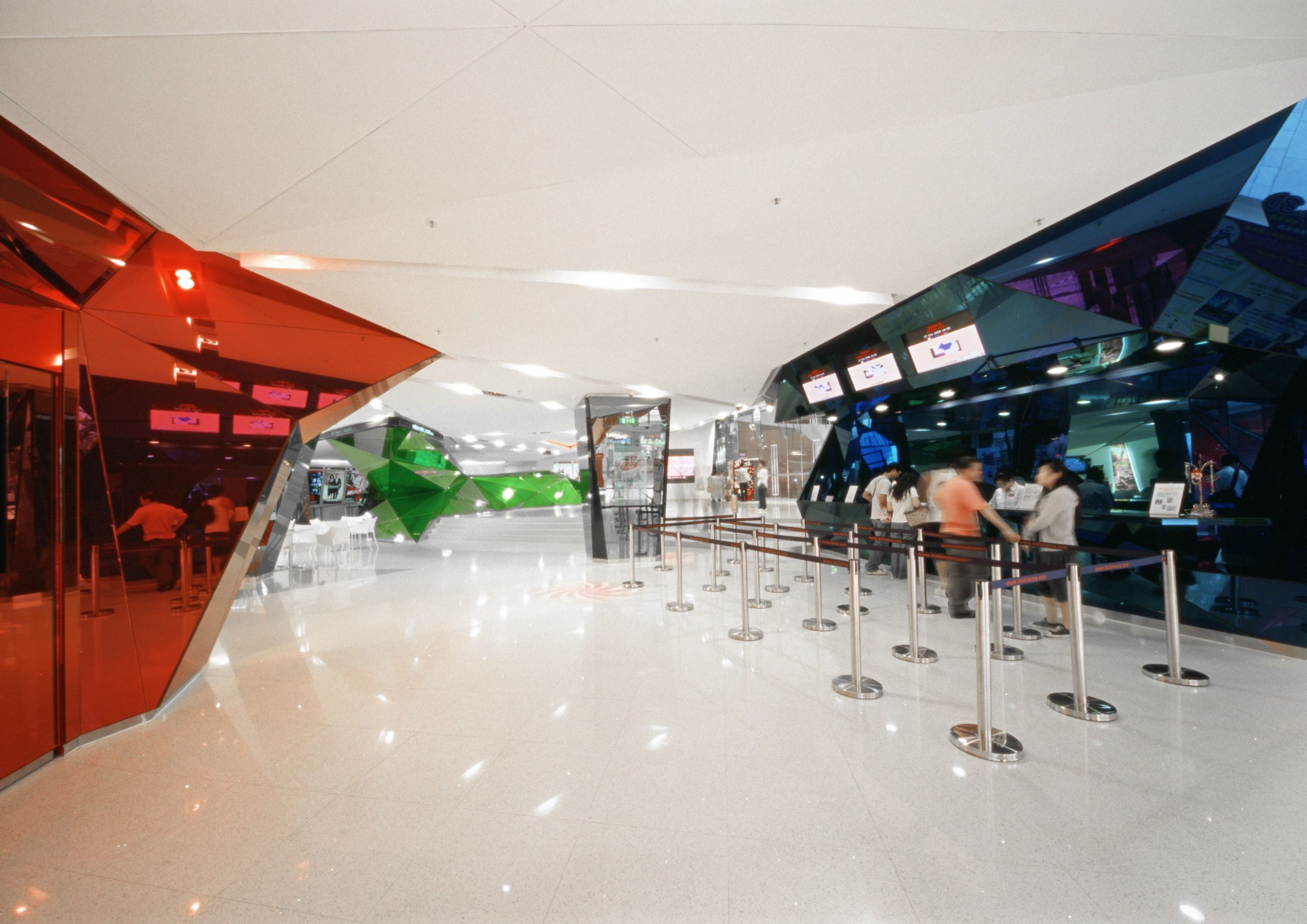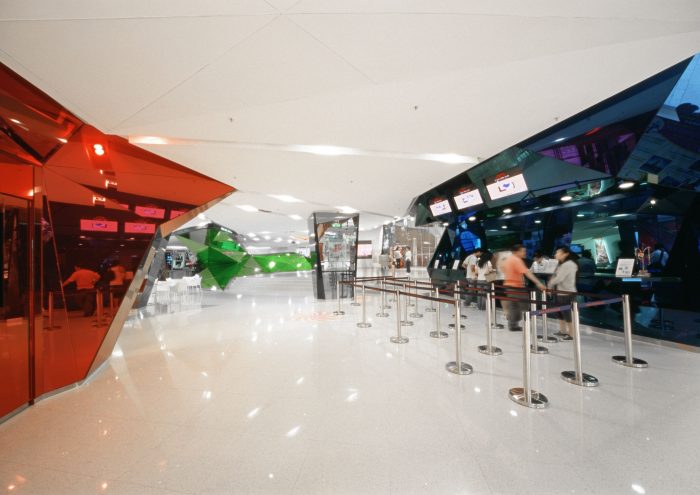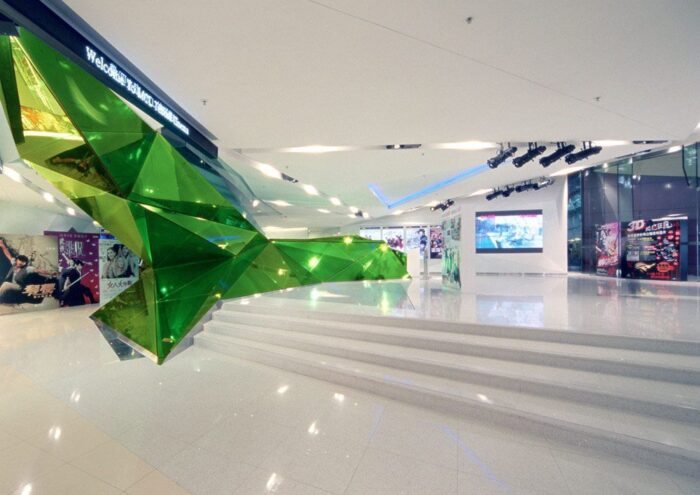The GEM @ Telford is a cinema house completed in 2008 by design firm AGC Design.The inspiration for the cinema is sourced from the relationship among people, entertainment and community expressed architecturally through the concept of GEMS.The Architecture therein celebrates the entertainment industry, a precious stone hence the name GEM Cinema. More details come from the architect after the jump.
Like a GEM, the multi-faceted surface, can be displayed in different colour ambiences whilst viewing from different angles, together with the level of pleasure is elevated by the colourful sculptural pieces of ‘gem’, which serve important function as ticketing, concession and entrance to cinema. Their sculptural form resemble the cutting and polishing of gem, rich in details, through lighting, coloured triangular shaped laminated glasses, reflection and refraction simulate the lighting theory of gem, sapphire, emerald and ruby. The architects describe the project, stating that:
Distinctive slanting profile for cinema houses create exceptionally high headroom at entrances, benefiting an unobstructed and natural lighting environment. This makes the foyer as an indoor open space that seamlessly links up the outdoor plaza so that inhabitants can enjoy both.Highly transparent, structural columns are wisely camouflage, while all functional requirements are set at sides, so to create an impressive volume for people gathering and public event to be held.
International Architecture Award 2009
Gold Award 2009 The ring ic@ward international interior design
Credits and Info:
PROJECT NAME: GEM @ Telford
LOCATION: Kowloon Bay, Hong Kong
PROGRAM: Cinema house
AREA Site Area: 2,000 m2 • Built-up Area: 5,000 m2
YEAR Completion: 2008
Project Cost: HK$ 120M
CLIENT: MTR Corporation
PROJECT BY: AGC Design
TEAM: Principal Designer: Michael Tsang • Design Team: Raymond Ho, David Yu
Contractor: Sun Fook Kong
