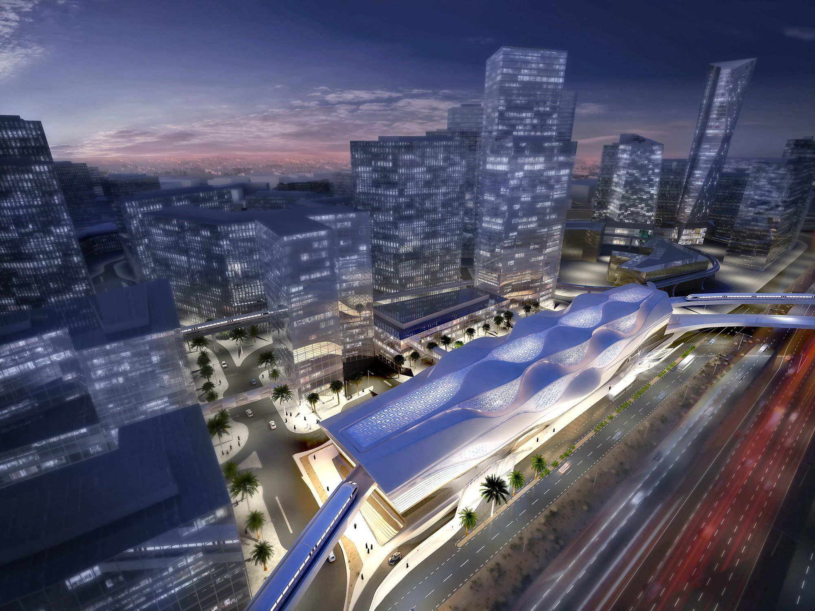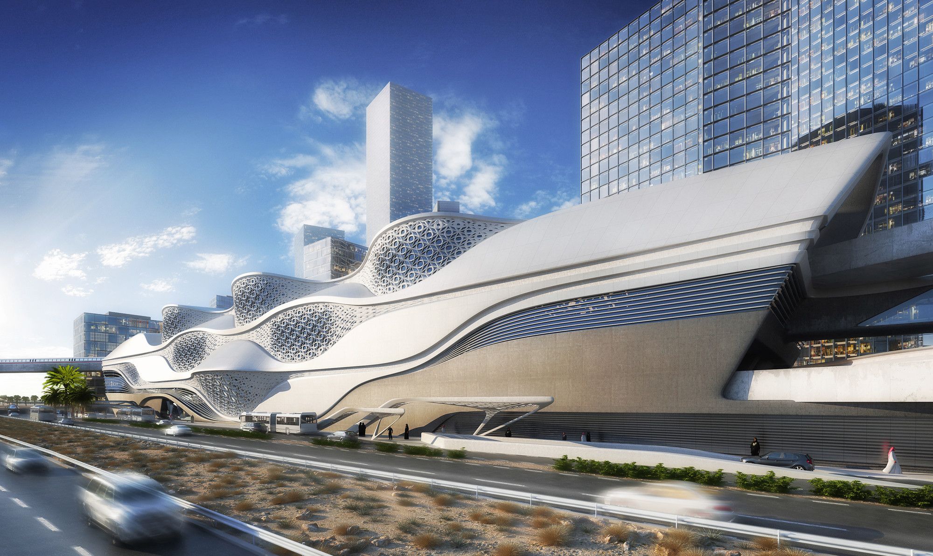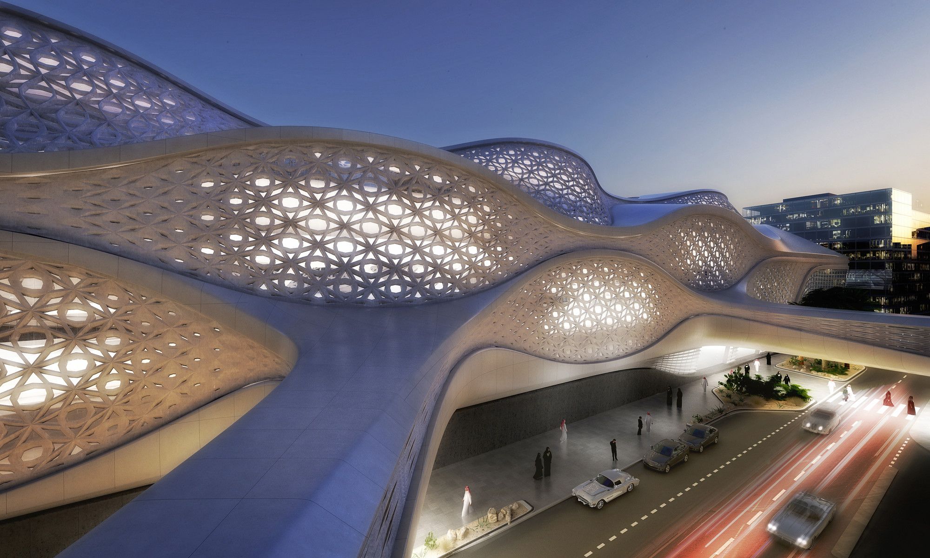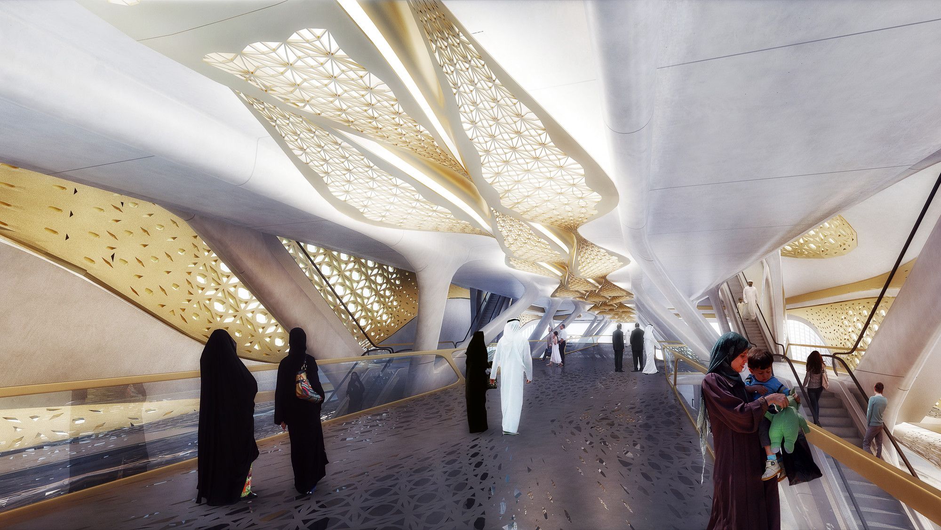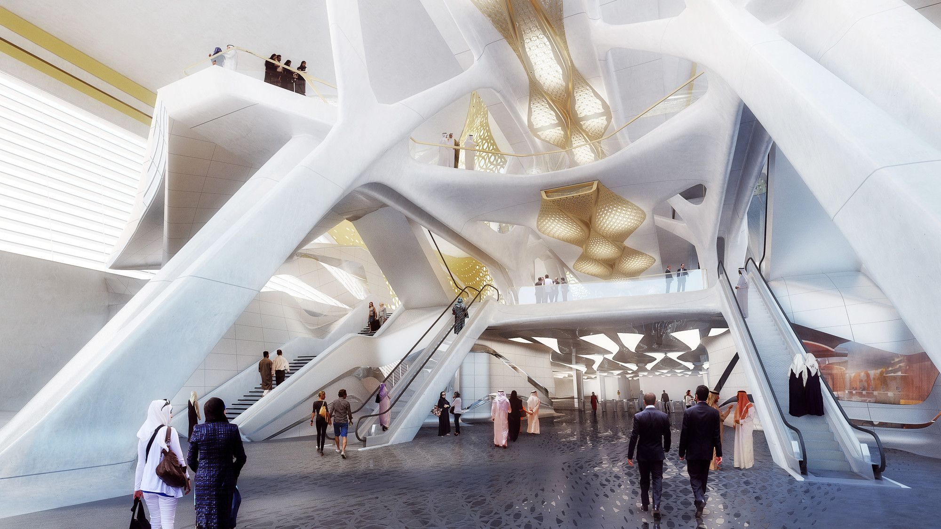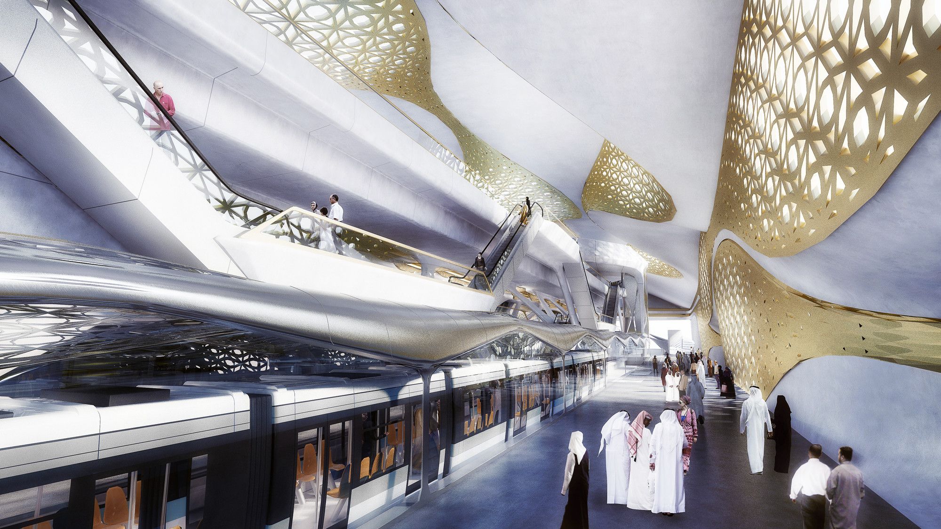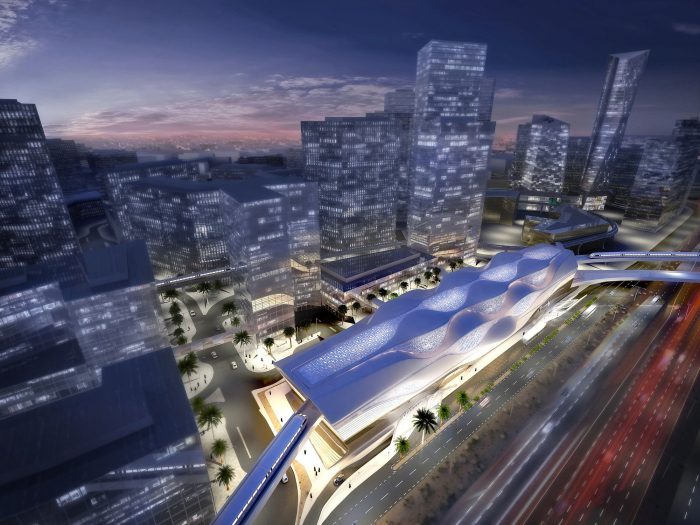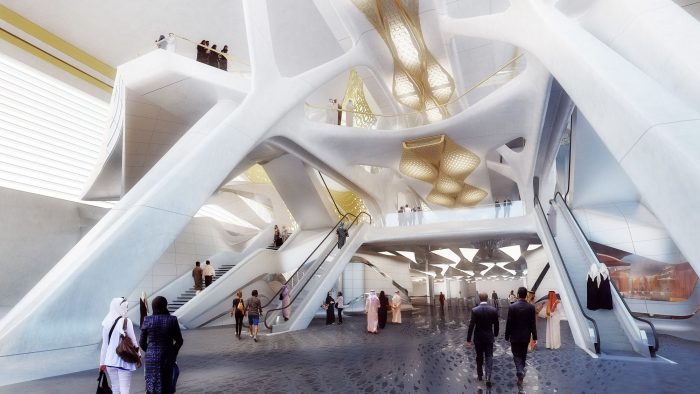Renowned architect Zaha Hadid Architects has won the competition to design the new metro station on the edge of the King Abdullah Financial District in Riyadh, Saudi Arabia. Zaha Hadid Architects has beaten Henning Larsen and HOK to bag the new metro station for the King Abdullah Financial District in Riyadh, the station is planned to be on the edge of the King Abdullah Financial District and will function as a linking node between three of the city’s six new metro lines. Other stations on the rail network will be designed by Norway’s Snøhetta and Germany’s Gerber Architekten.
The 20,434m² proposal at first glance looks something like a cruise ship spread over four public floors and will include two levels of underground car parking. The project will have four public floors with six platforms, while the walls and roof of the building will appear as a series of undulating waves interspersed with curved Mashrabiya screens. Zaha describes it as “a three-dimensional lattice defined by a sequence of opposing sine-waves”.
The air-conditioned building will feature glass ‘train pipes’ similar to the stations on the Jubilee Line in London. A network of pedestrian pathways will snake through the building, designed to minimise congestion, plus it will be linked to the surrounding district by pathways and skybridges and create a ‘dynamic, multi-functional public space’. Passengers will be able to access the city’s monorail network via new bridge.
The the urban fabric is set to become a prime area for distinct architectural projects, while this project is set to complete in 2017. Below is the project description from Zaha Hadid Architects:
The King Abdullah Financial District (KAFD) Metro Station will serve as a key interchange on the new Riyadh Metro network for Line 1, as well as the terminus of Line 4 (for passengers to the airport) and Line 6. The local monorail can also be accessed from the station via a skybridge. With six platforms over four public floors and two levels of underground car parking, the KAFD Metro Station will be integrated within the urban context of the financial district, responding to the functional requirements of a multimodal transport centre and the district’s future vision. The project extends beyond the simple station typology to emphasise the building’s importance as a dynamic, multi-functional public space; not only an intermediate place perceived through quick transitions, but also a dramatic public space for the city.
