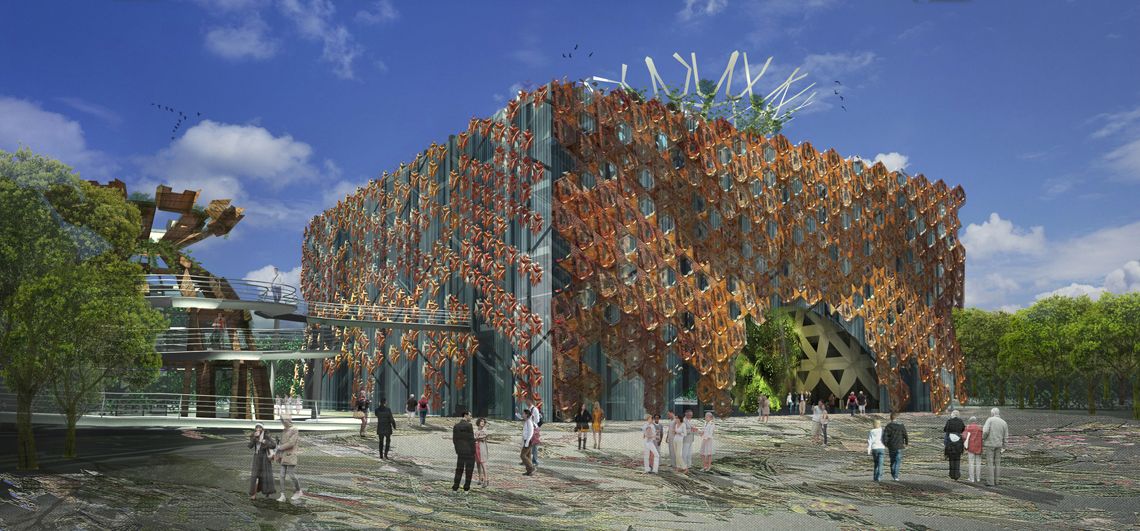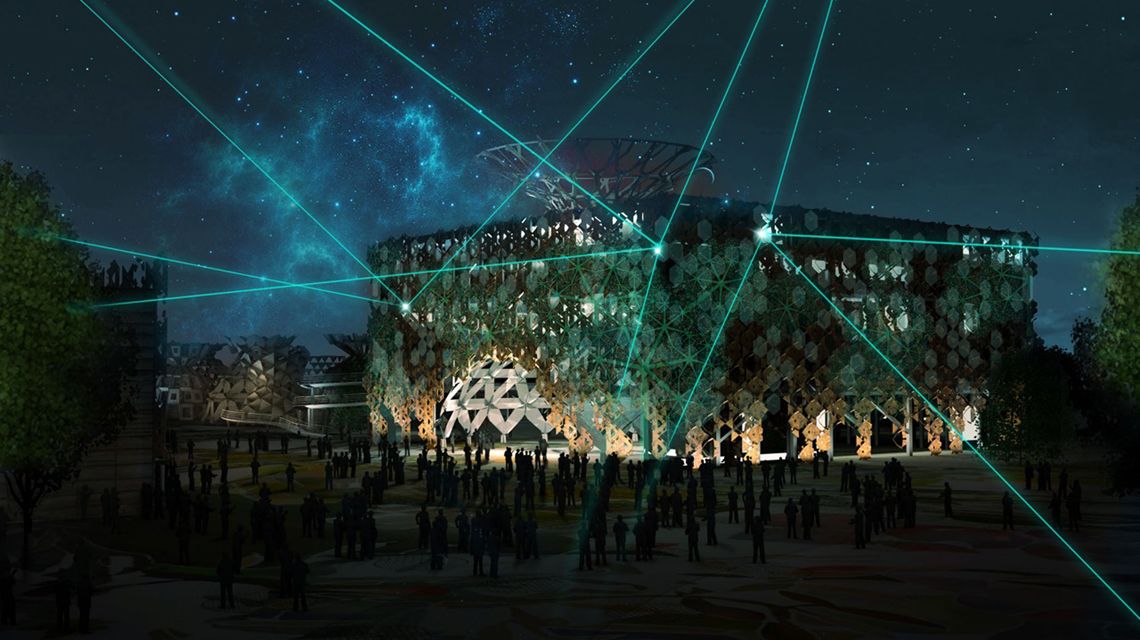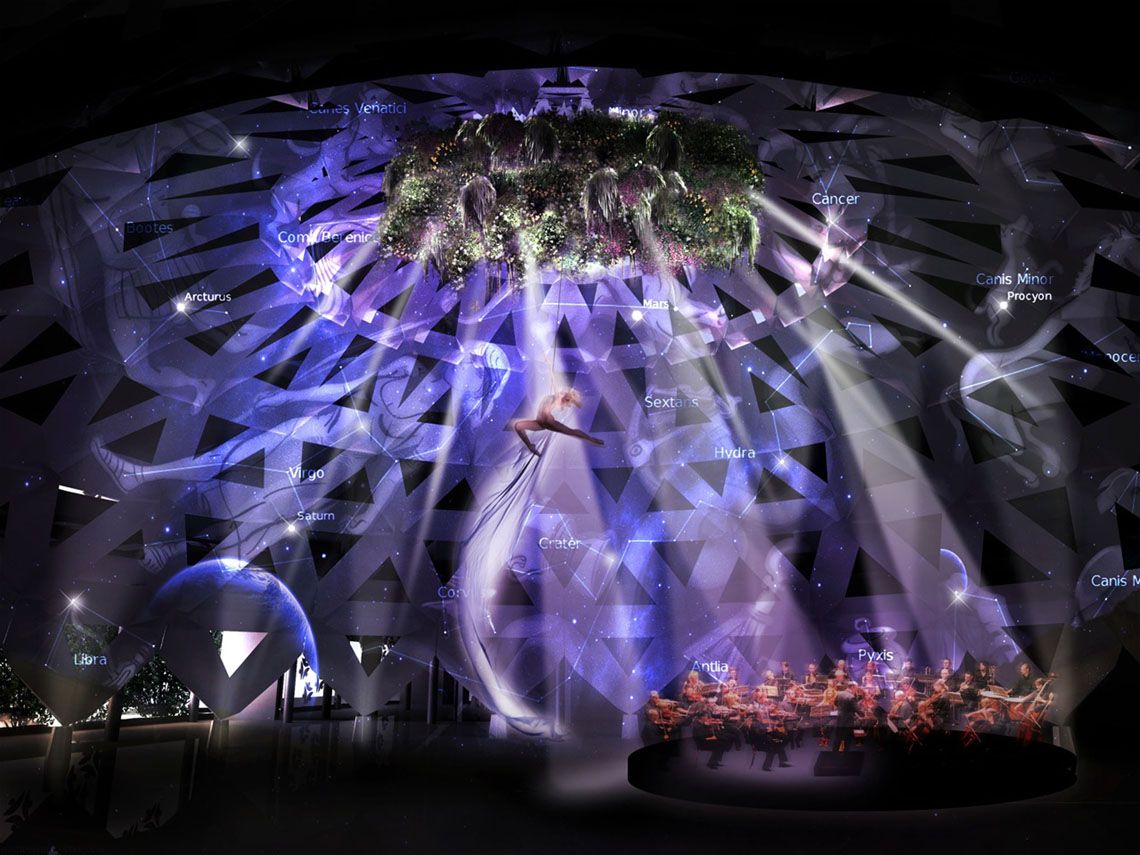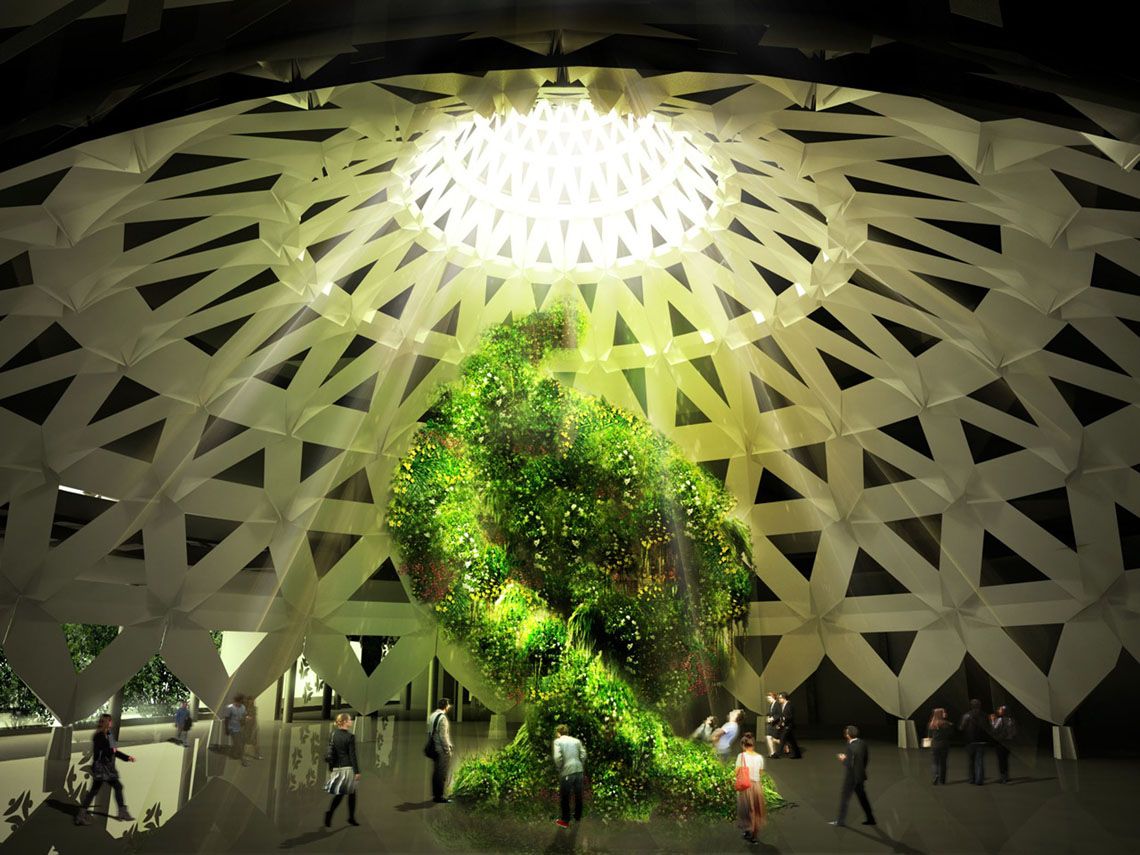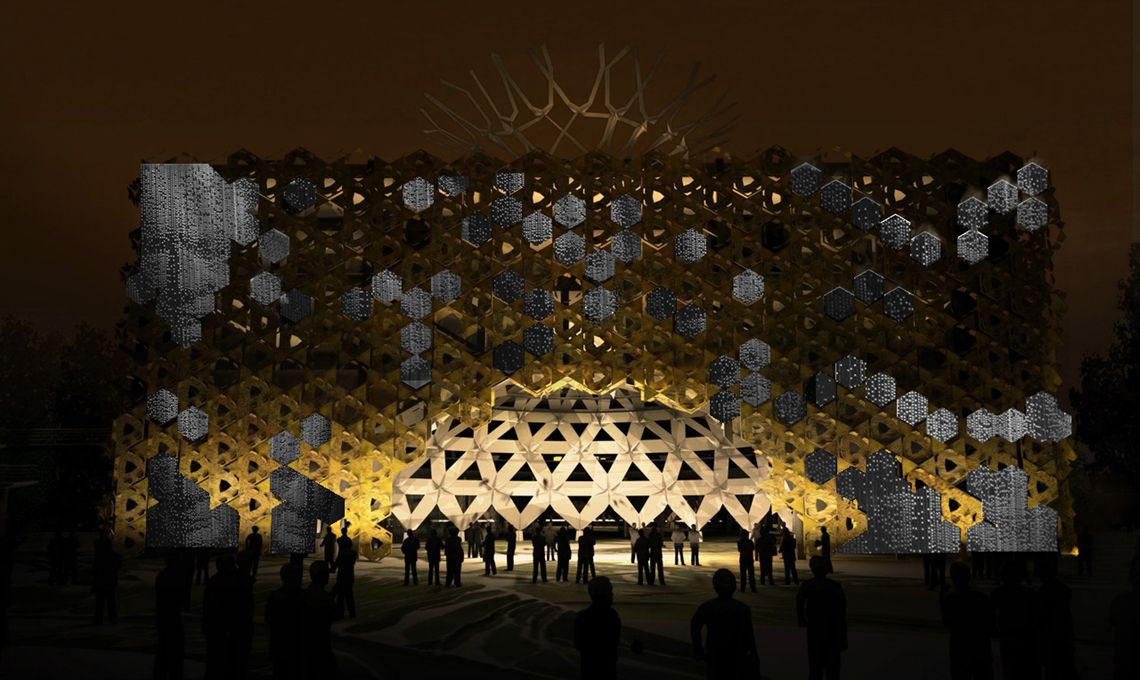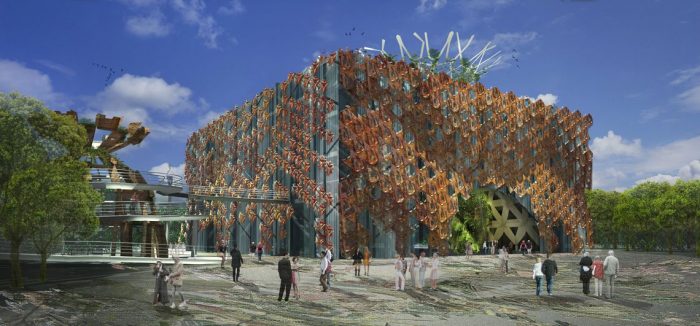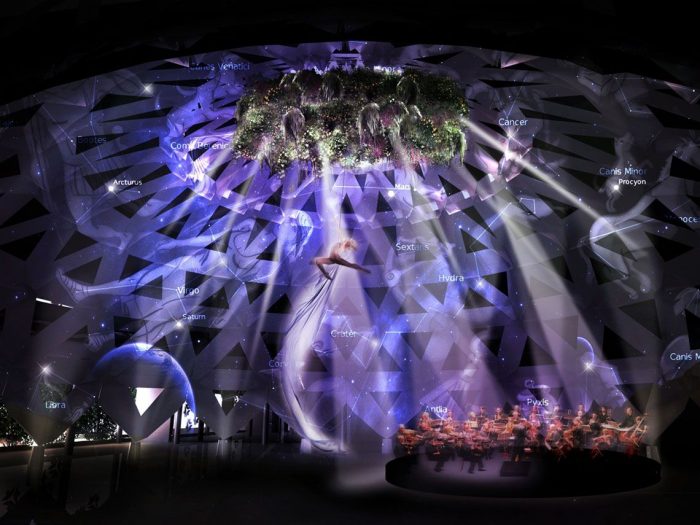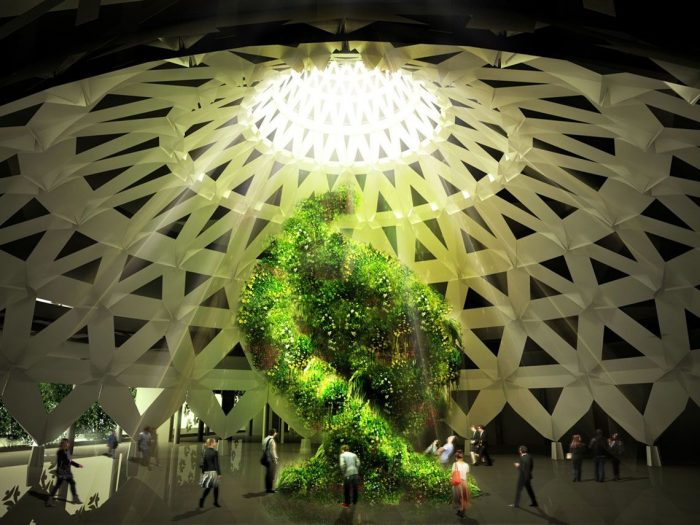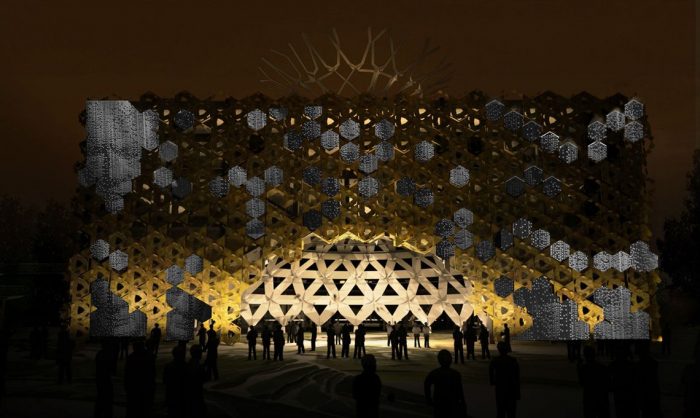Coming in second place for the 2015 Milano World Expol, this Italian pavilion proposal was submitted by architects Enric Miralles and Benedetta Tagliabue of EMBT. The concept for the pavilion is ‘tree of life’ that draws from the Italian culture itself in order to produce a significant representation, with its rooted history and its ever changing and growing future.
The tree and the dome symbologies exemplify two of the country’s most significant contributions to the world. From the Pantheon to Brunelleschi to Nervi, these moments in the study and construction of domes serve as architectural milestones within Italian history, while the idealic landscapes, from the mountains to the beaches, are amongst the most widely recognized. With those ideas in mind, the landscaping is made from stitched images of real Italian country-sides and the interior is designed to display a constantly changing exhibit that further highlights details of Italian life.
The design of the pavilion also seems to have a kaleidoscope effect, representing an object of beauty that constantly changes. The exterior is covered in geometric tiles, and the interior dome with its consistently changing depictions, metaphorically shows Italy as an evolving state.
A network of structural members makes up the abstracted roof system that shapes the large interior cupola. The structural members thin out as they grow out of the pavilion’s envelope and blossom into open-air branches creating a powerful visual symbol. The reticulated construction creates the ideal environment in which to display plants and trees within the large central space.
As it is a pavilion, careful thought was placed in not only the construction of the structure but for the dismantling as well. The architects at EMBT designed the system so that the pieces can be easily transported and re-assembled anywhere in the country for other uses after the expo, leaving behind a multi-functional dome in Milan.
