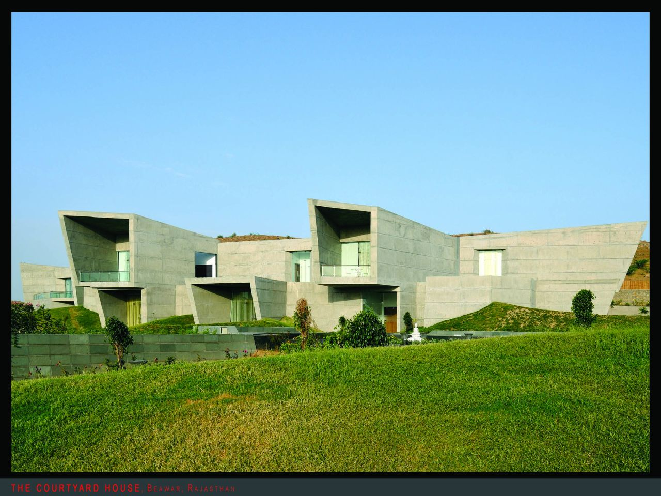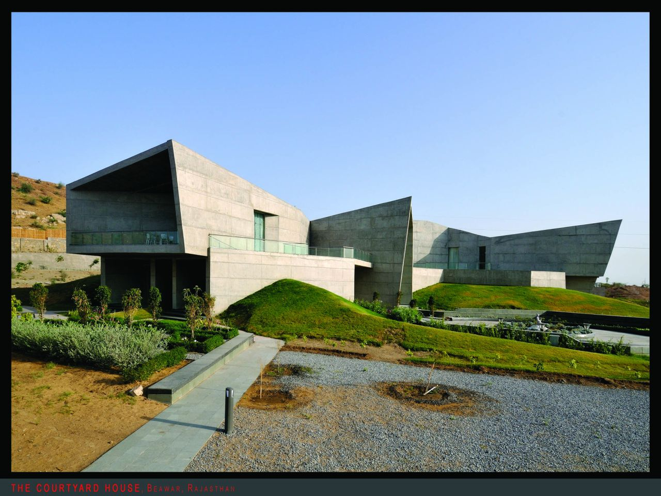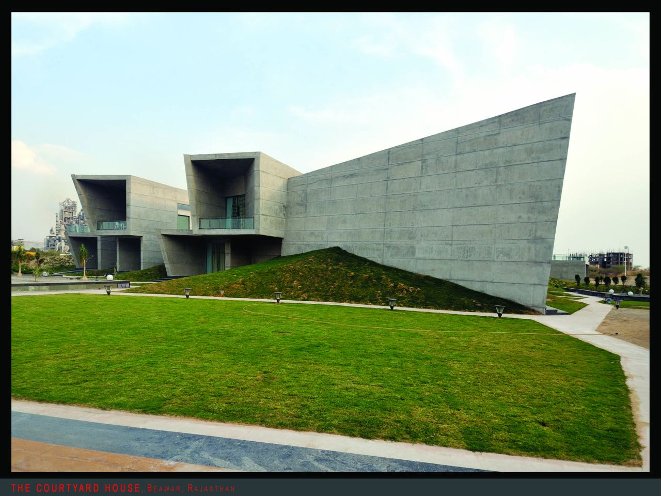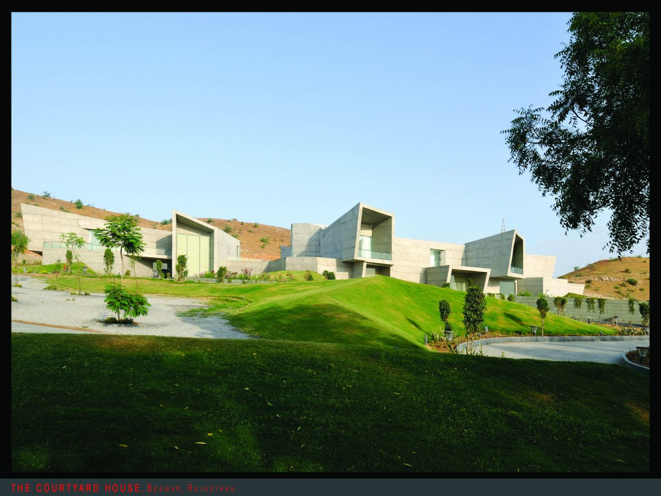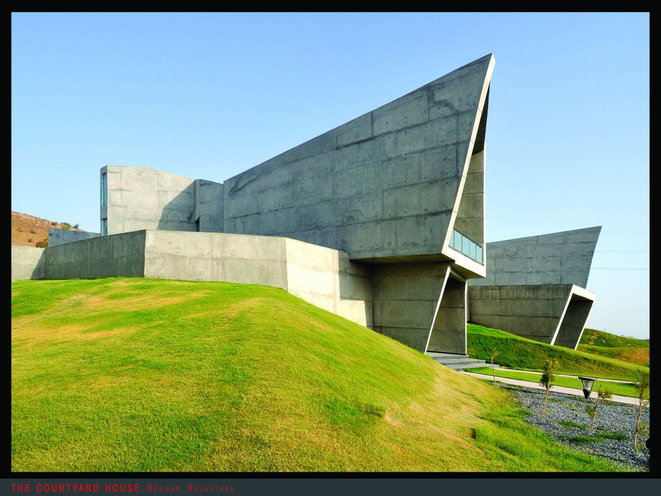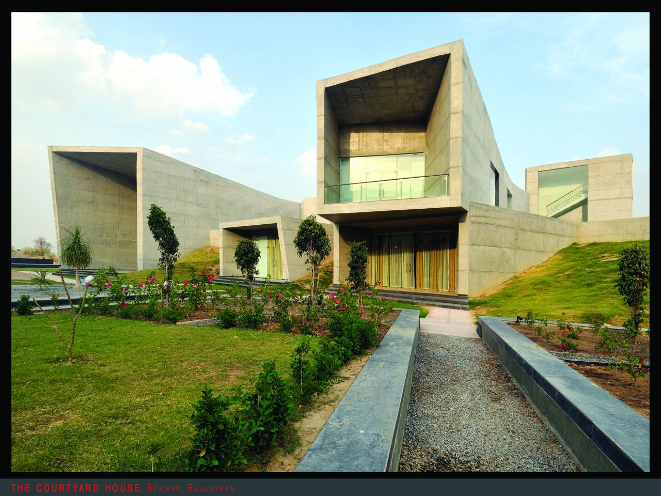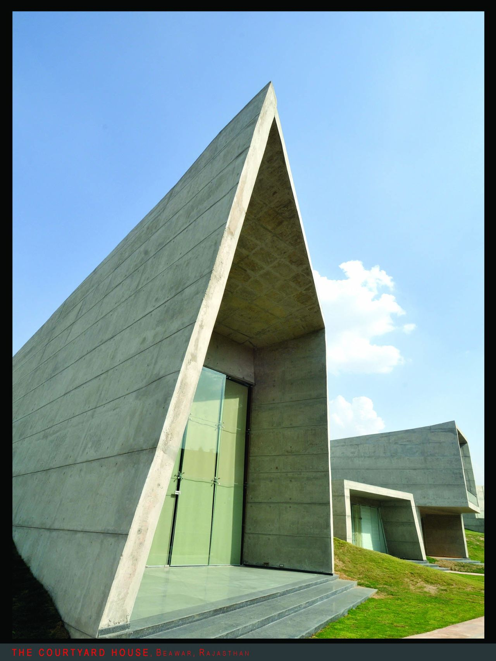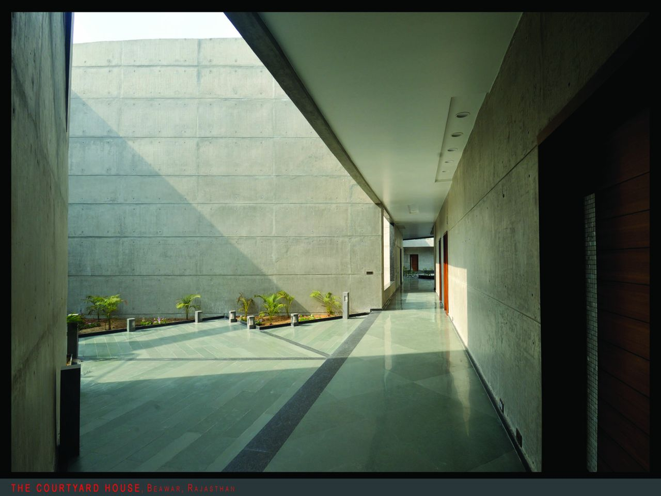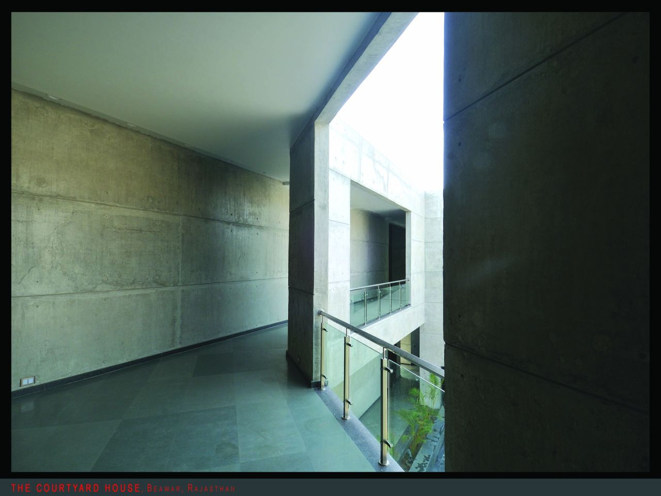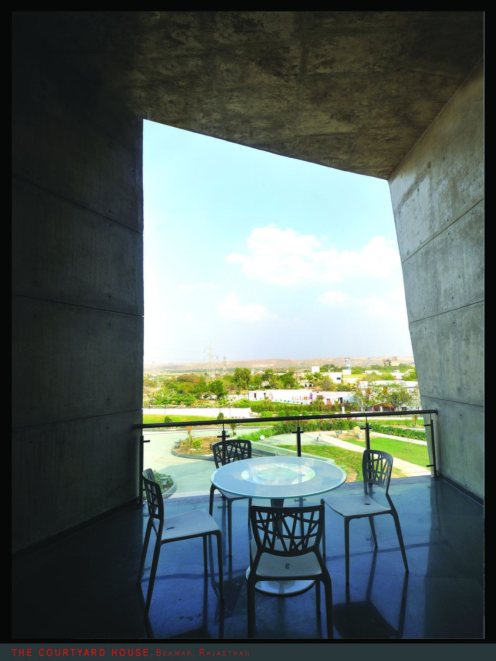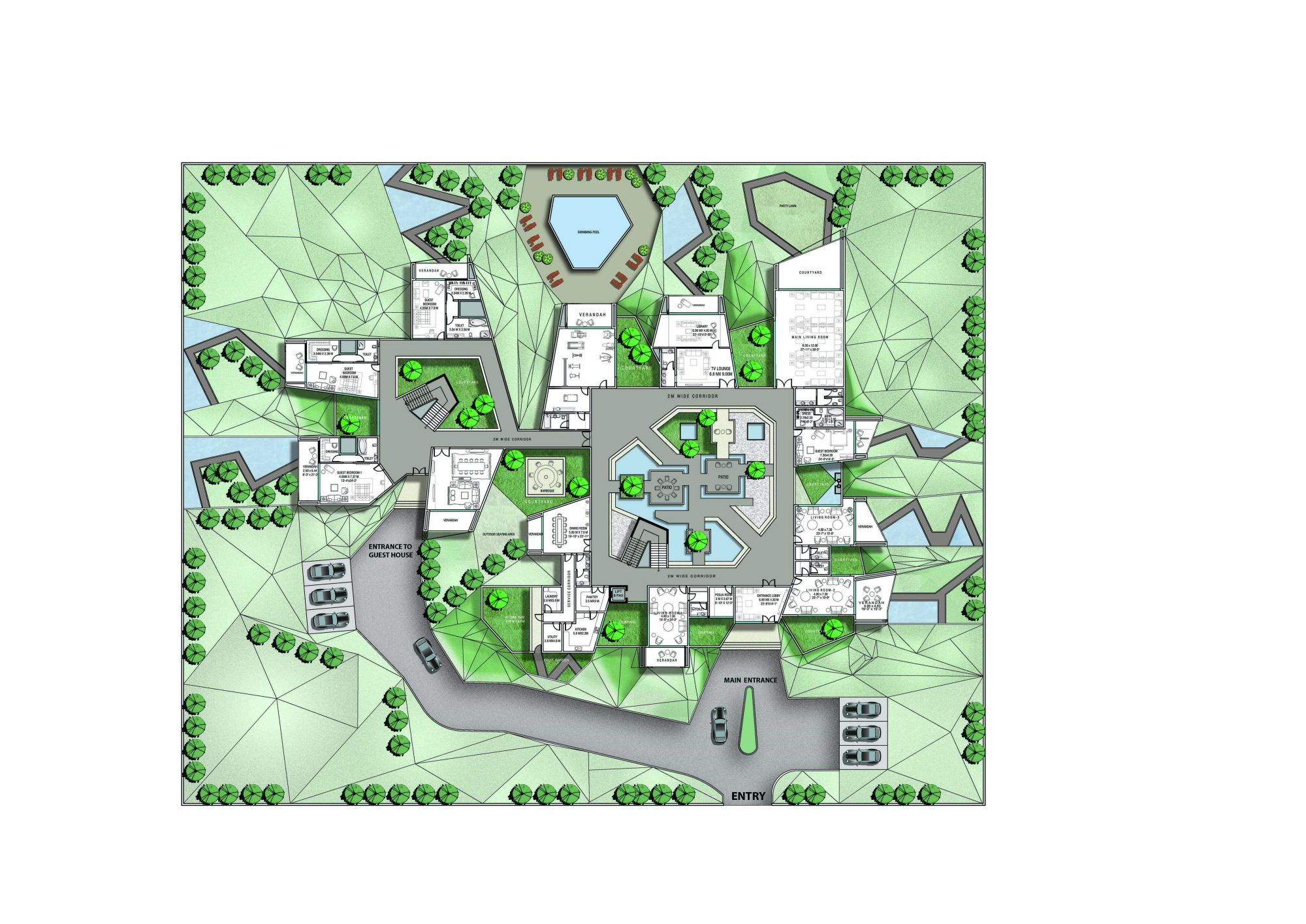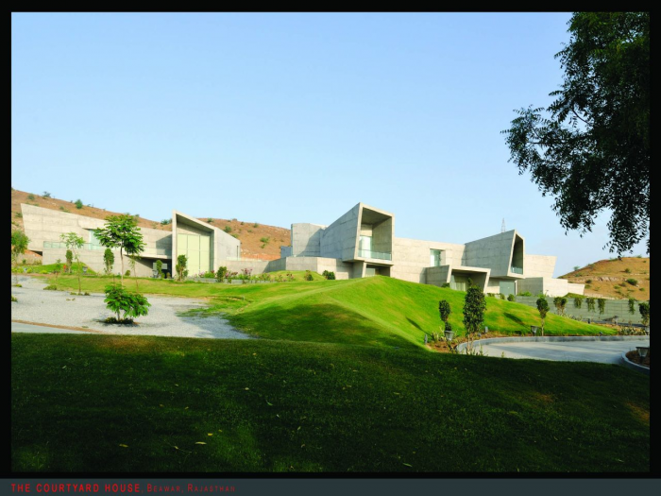The courtyard house designed by Sanjay Puri architects is a modern way of looking at the traditional Indian courtyard house. Inspired and probably challenged by the extreme climatic conditions of the area, the architects looked to tradition by adopting the courtyard and then fusing it with concrete blocks to egress a unique combination. This layout permits cross ventilation whiles profiting from the thermal properties of the exposed concrete used.
Concrete volumes revolve around the central courtyard much more organically lending views from all around the house to the living spaces recessed in them.
The ground floor has most spaces linked to the central courtyard and having access to smaller open air spaces, this creates this integration of greenery into the house. The first floor has bedroom groupings revolving around the courtyard below with corridors leading to them.
By Hassan Mohammed Yakubu
