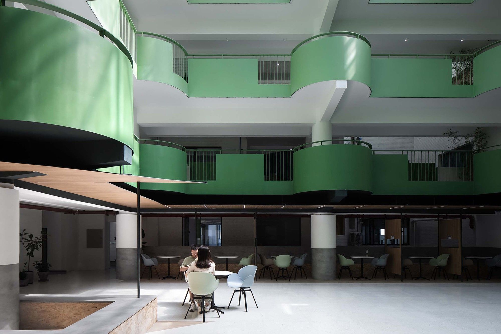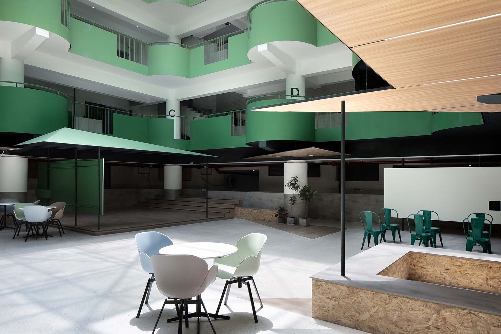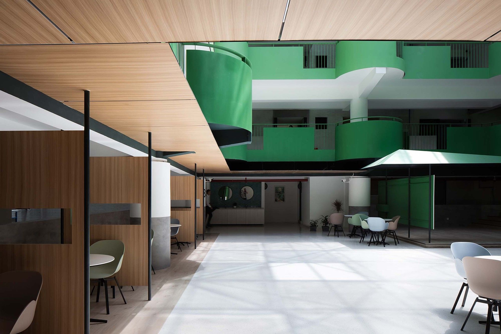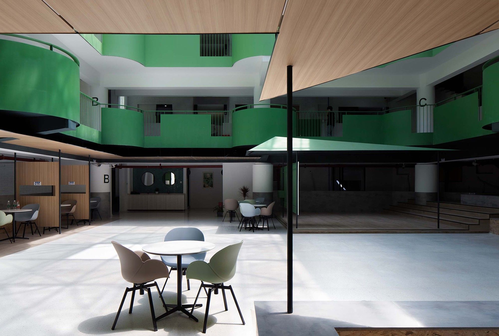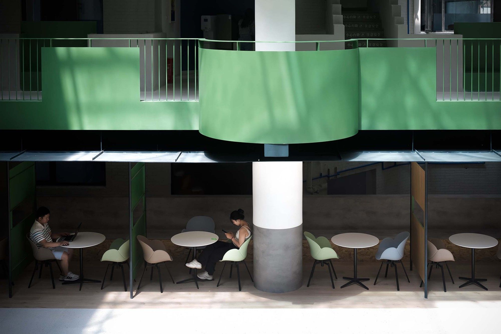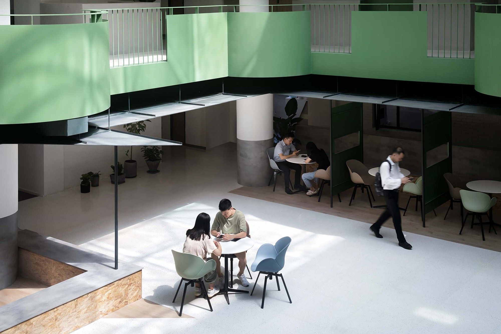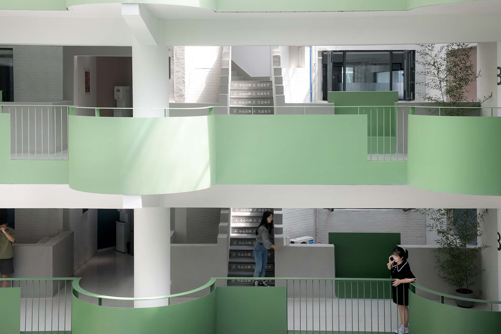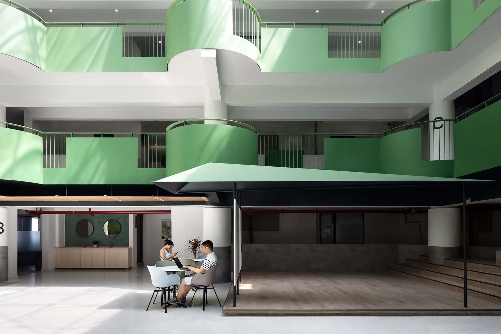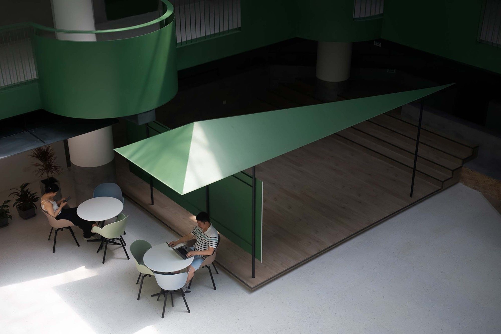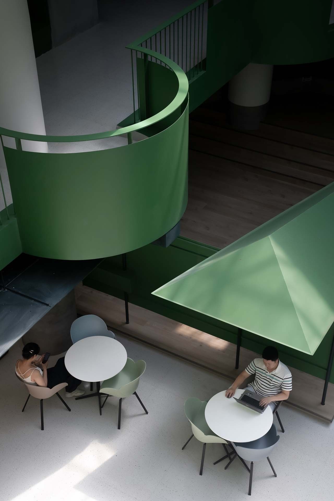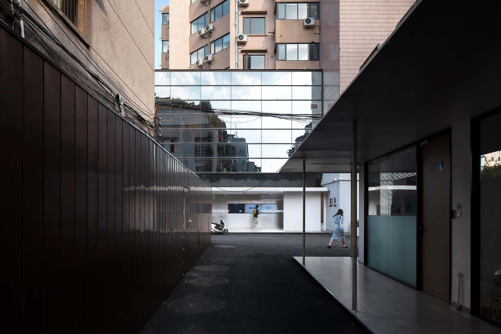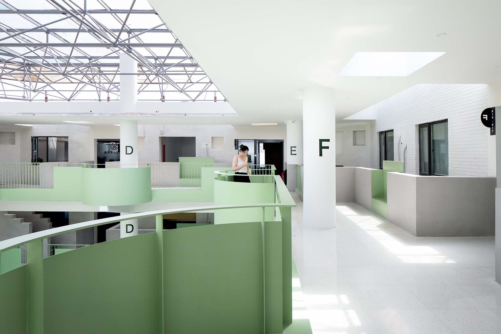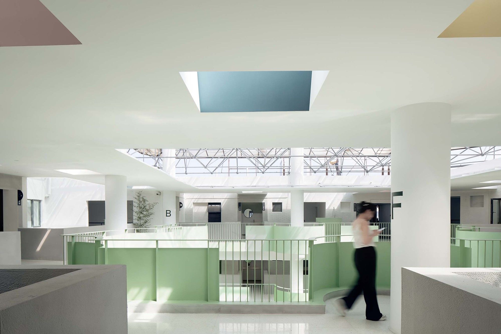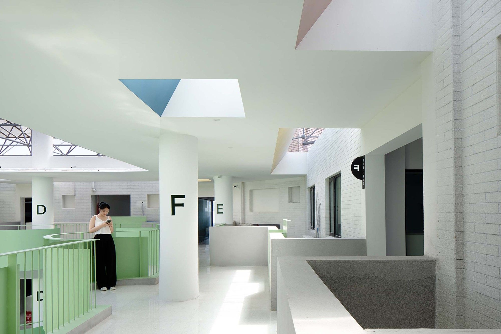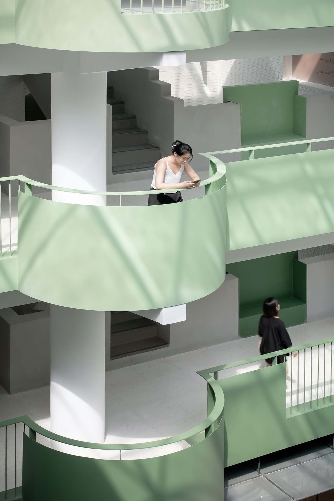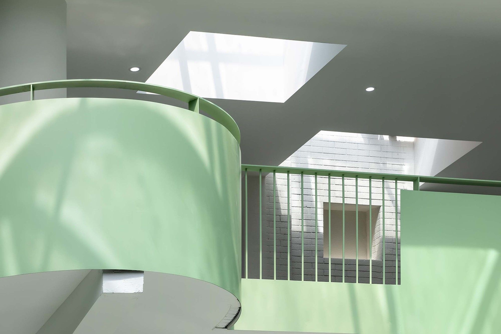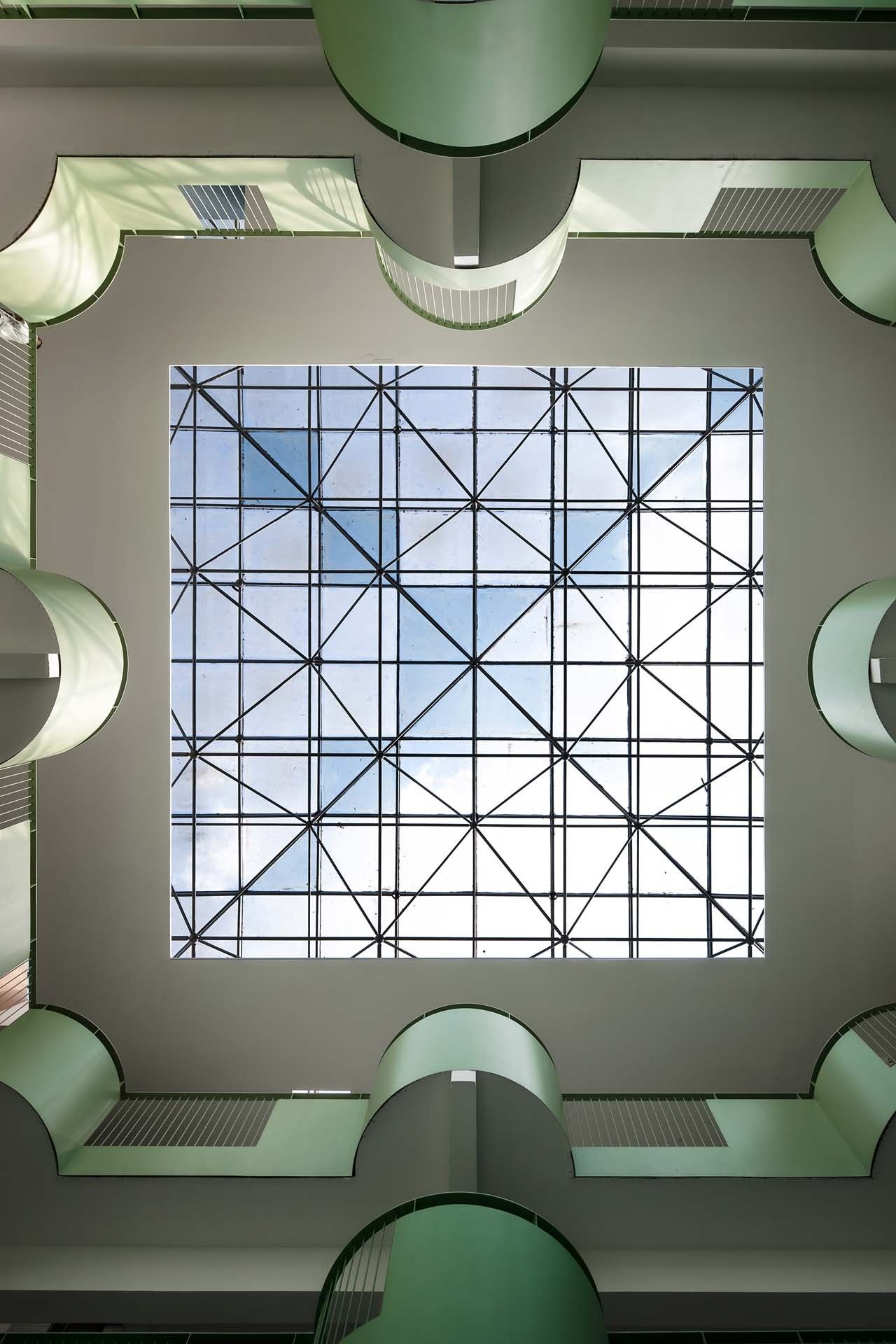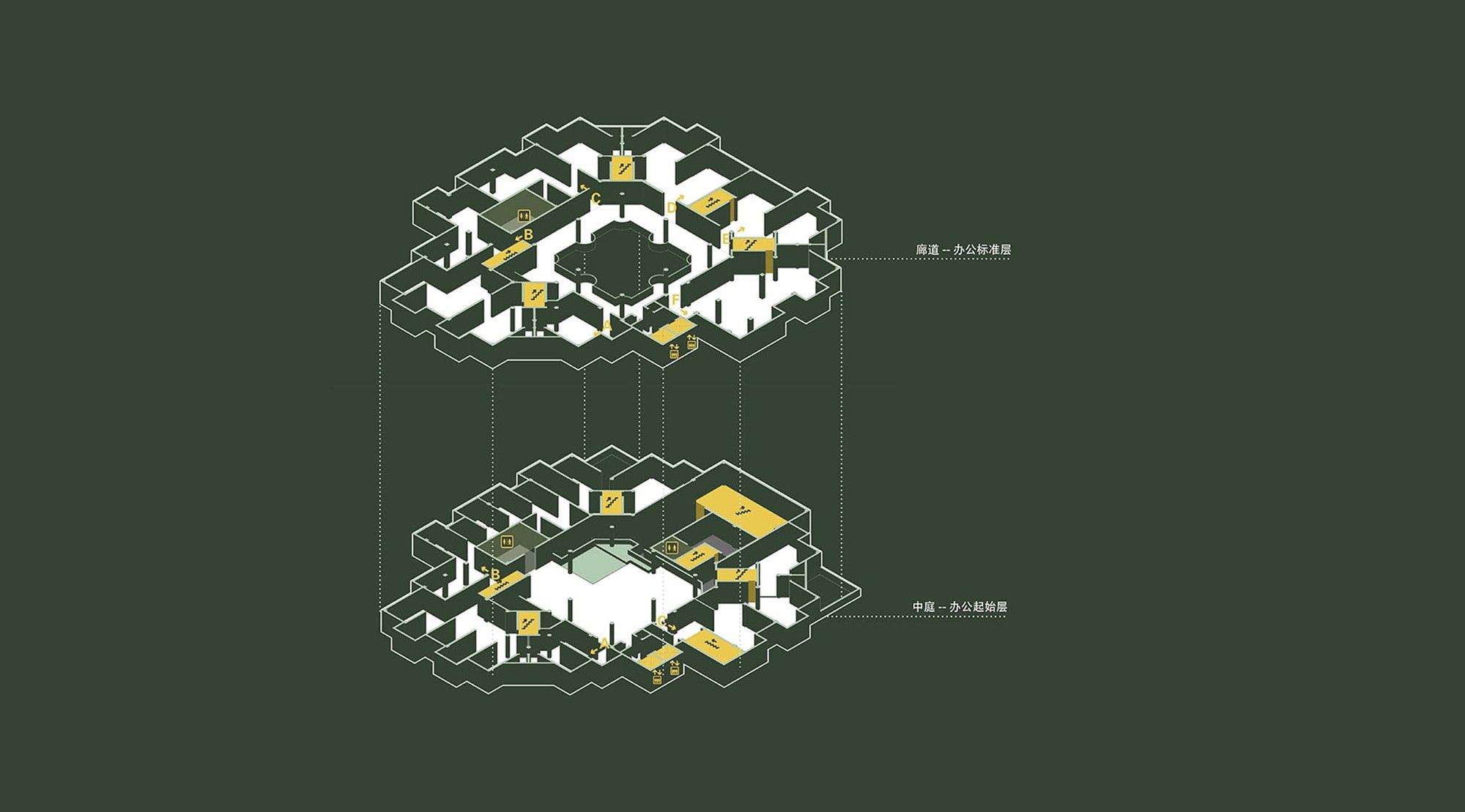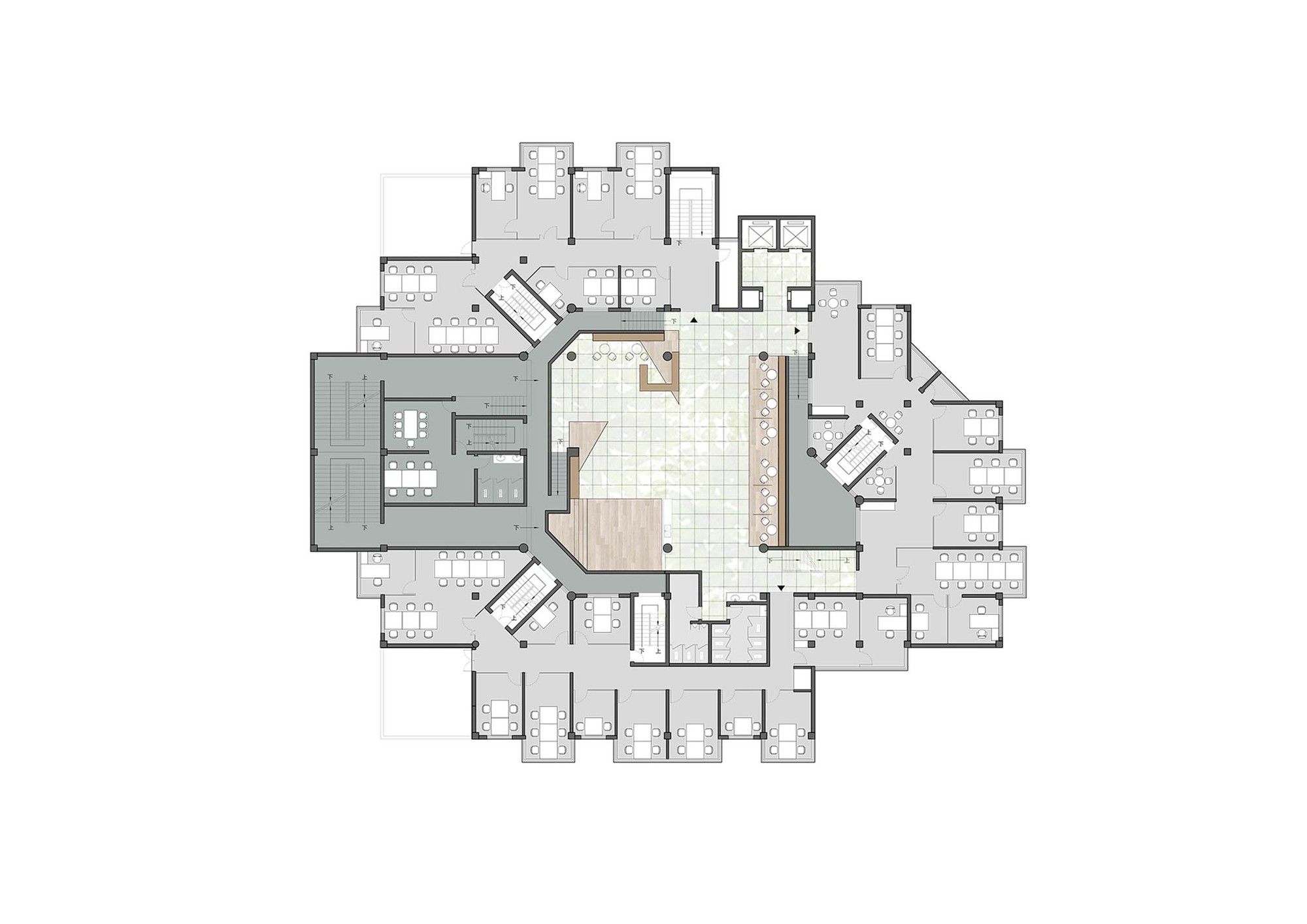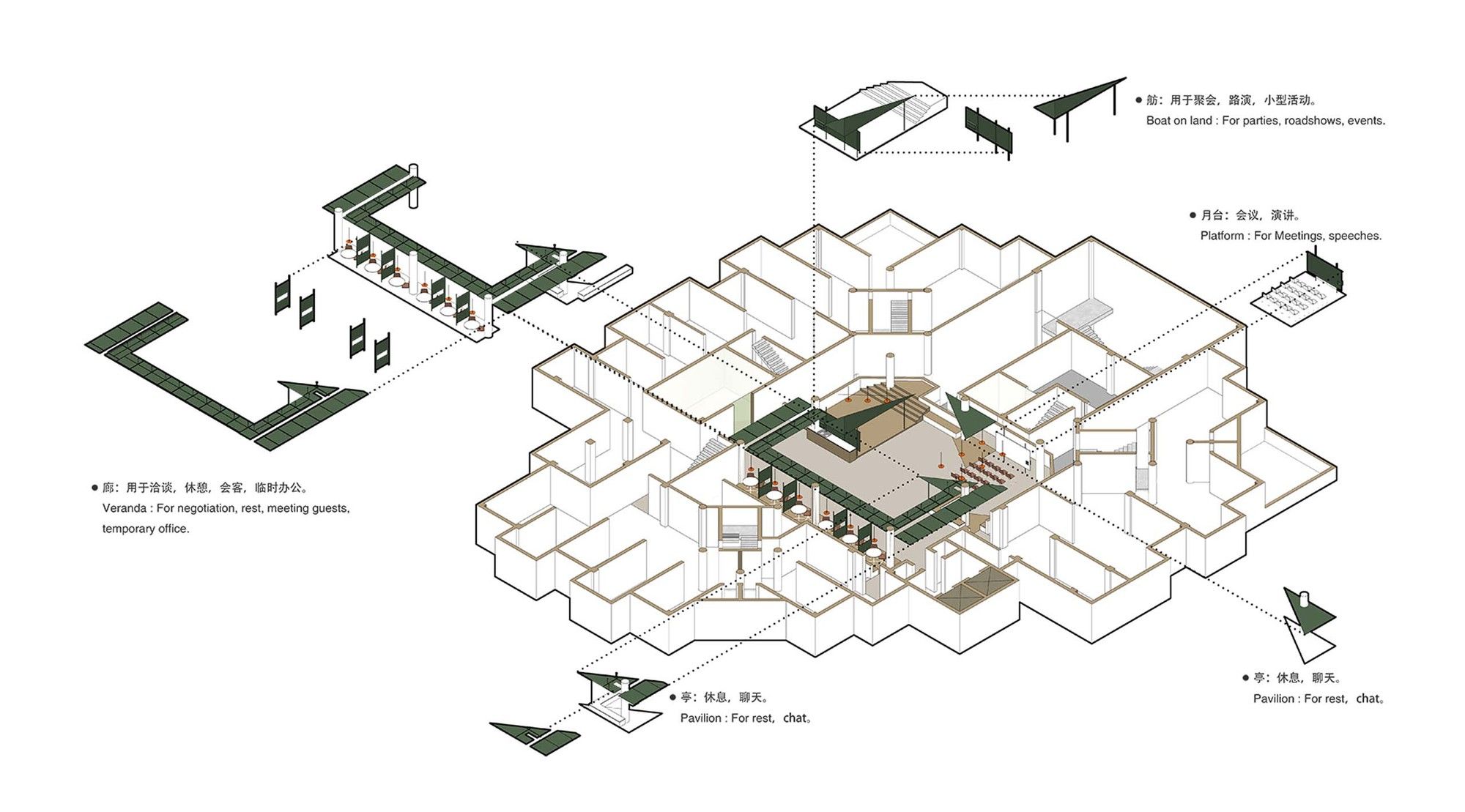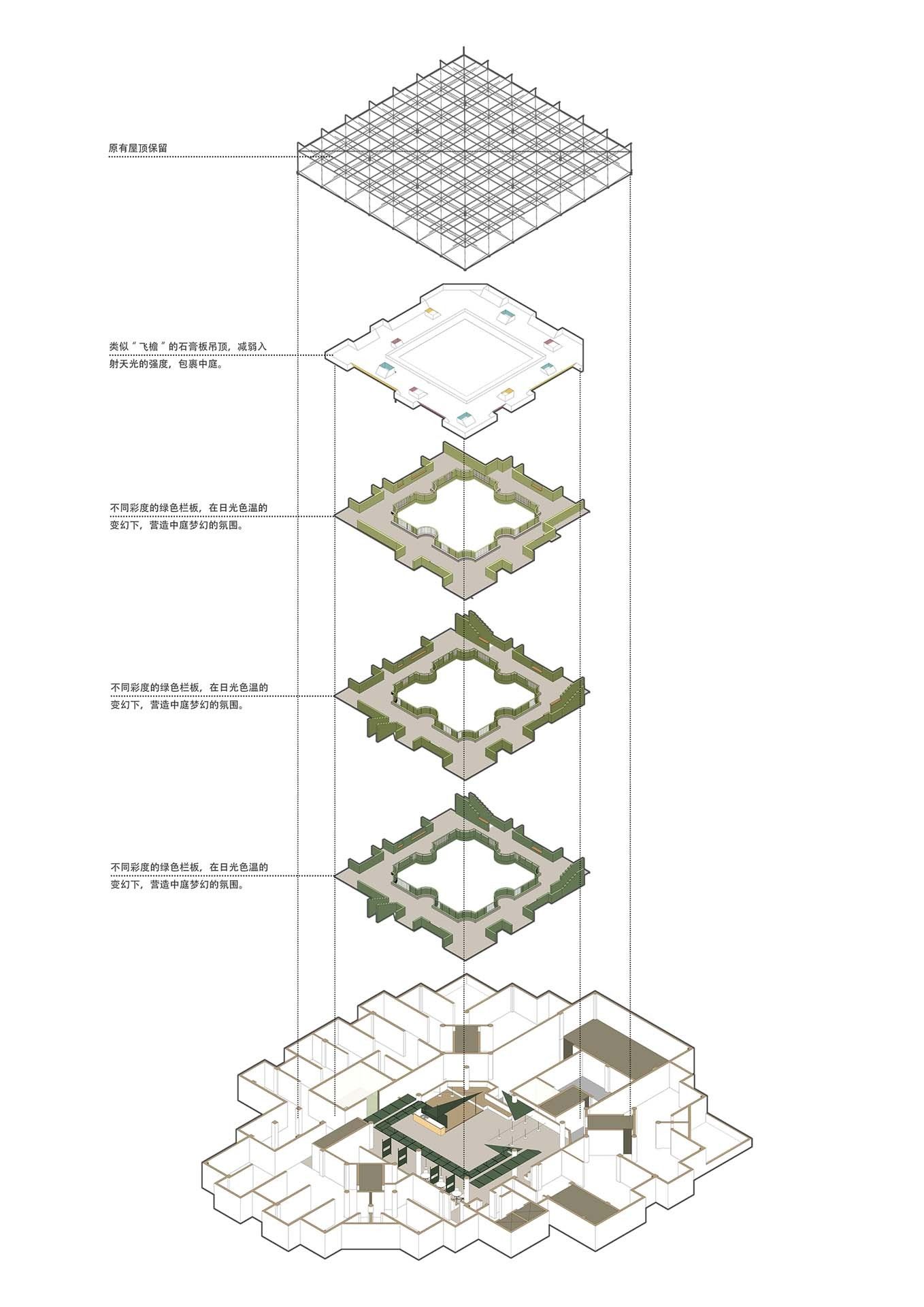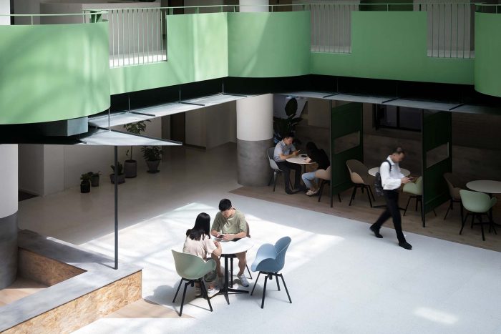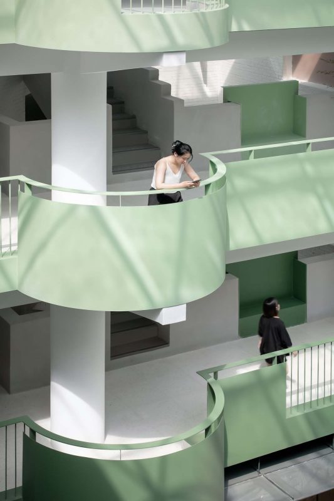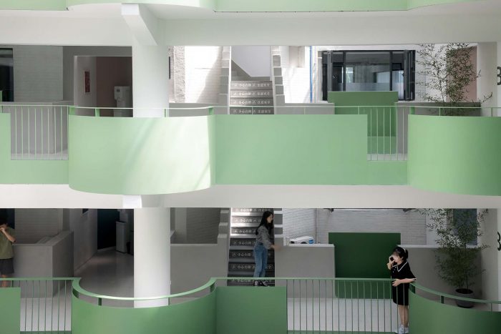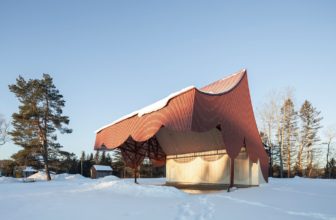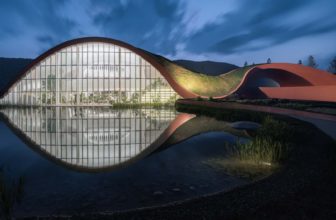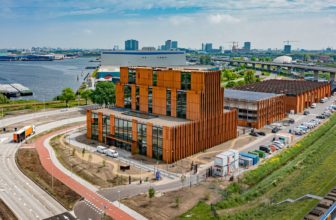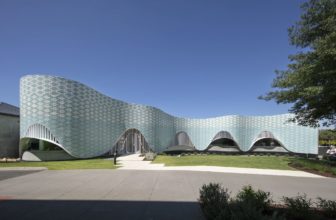Renovation of Yulin Building
It was a morning time in the past spring that I first stepped into Yushuang Building, walking through a dark, narrow elevator, entering the four-storeyed space, with sunlight pouring down from the sun roof, which makes you feel being in the Wonderland. This has been the starting point of our design, aimed at creating an atmosphere of the full spring bringing everything back to life.
The property was an old building which had undergone several additional constructions, with the 3 floors in the lower part being shops and hotpot restaurants, the 4th-7th floors being office spaces surrounding an atrium setting with a transparent rooftop. There are numerous corridors and stepping stairs weaving into floors or half floors, like a labyrinth, owing to the fact of multiple additional constructions inside the building. However, you can never be lost if you find the way back to the atrium.
Therefore, the atrium becomes the focus of our design. Pursuing the original impression, we use green as the theme color for the atrium, with different tones of green resulting in a complex color change in each layer under the halo of sunlight. The subtle variation in the tone of sunlight reminds you of the connection to the real world and the continuation of time.
The atrium on the 4th floor is like the “plaza” in a western concept, acting as central point of the surrounding office spaces. We use winding corridors, small pavilions and low countertops to separate the large space into a bunch of small spaces with clear vision and partition, enabling the atrium with reasonable layers and accurate definition of the space, offering it a touch of Chinese style in some way.
It looks like the original lighting roof introduces too much sunlight, giving the impression of over-exposure, so that we’re thinking to use a suspension deck to block part of the sunlight from the glass roof. Because of the weakness of the roof, we had to use an over-hanging beam with a reinforced concrete structure extended from the winding corridors. By doing so, we unexpectedly entitled it with an image of traditional “Over-hanging eave”, posing as an antithesis to the pavilions in the atrium, consistently forming the Wonderland in the old town of Chengdu.
Project Info:
Architects: epos architecture
Location: Chengdu, China
Area: 5100 m²
Project Year: 2020
Photographs: Arch-Exist
