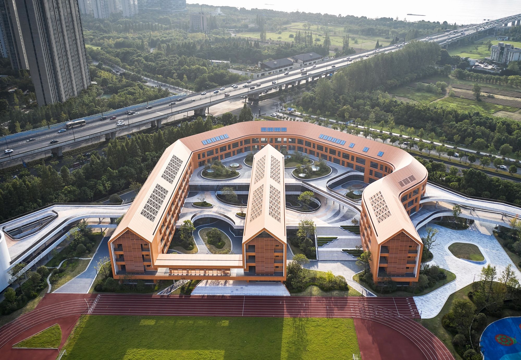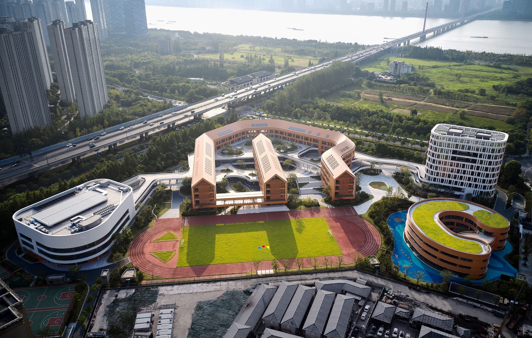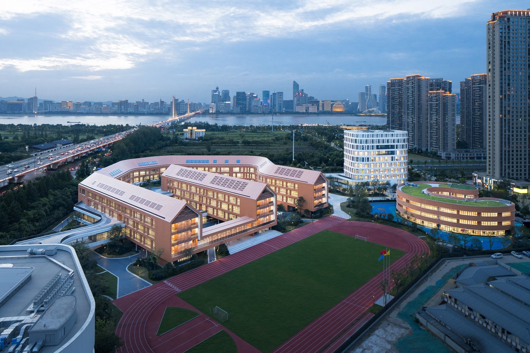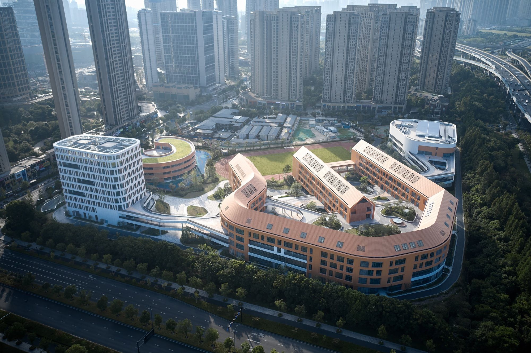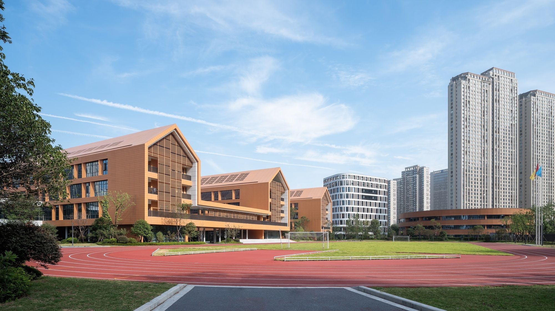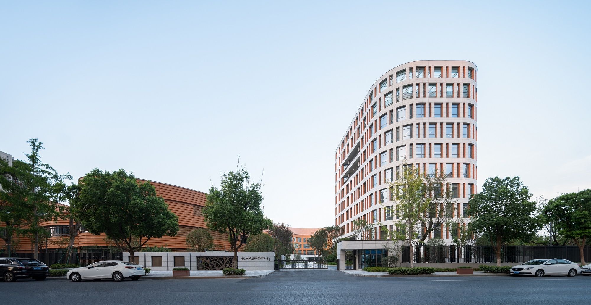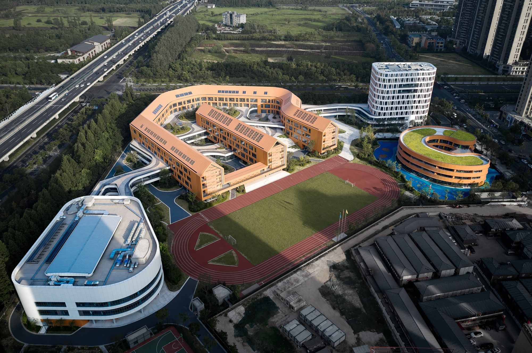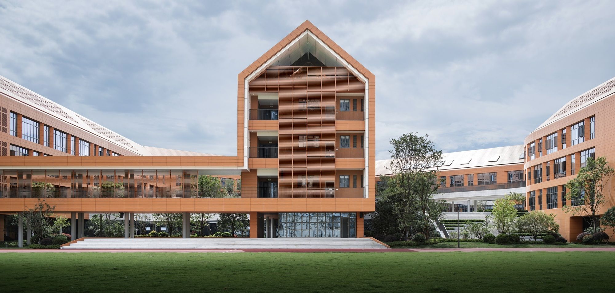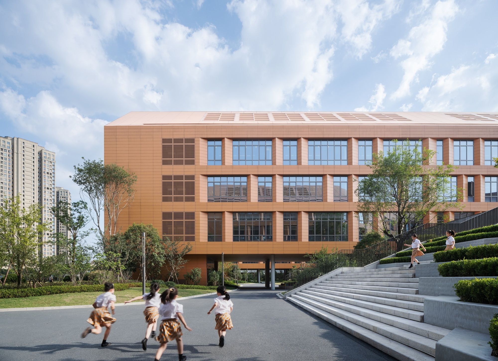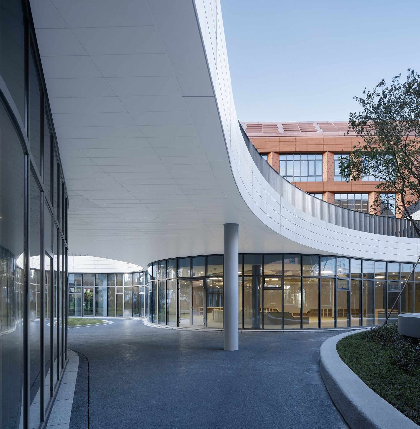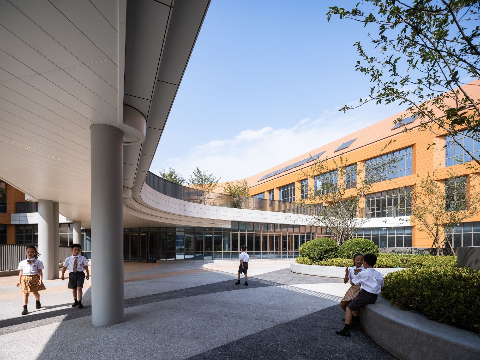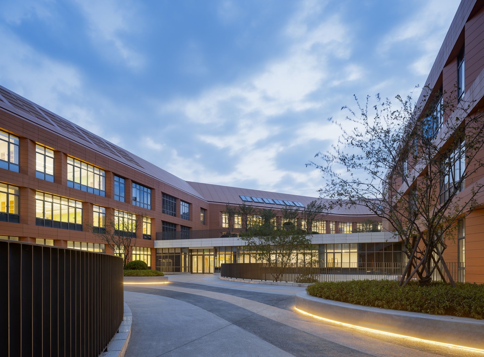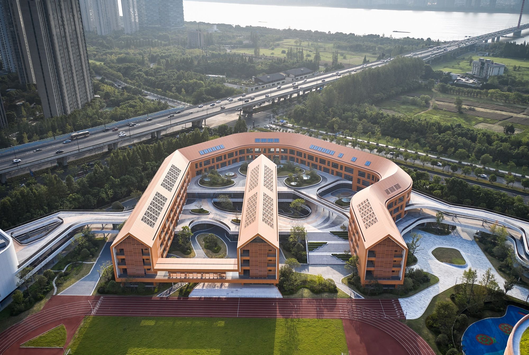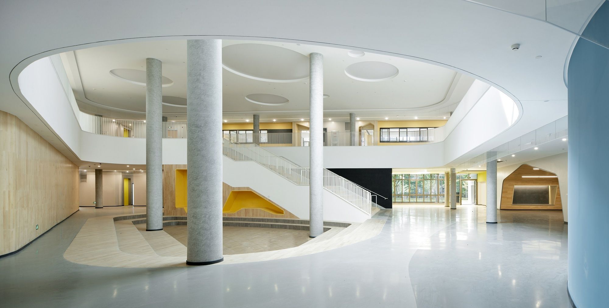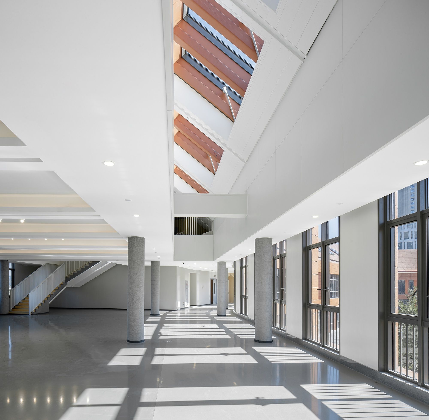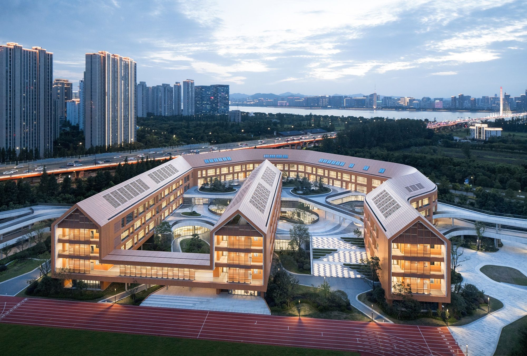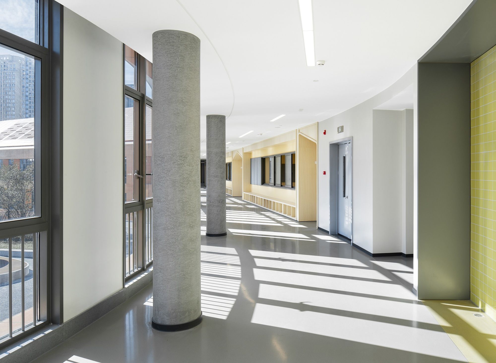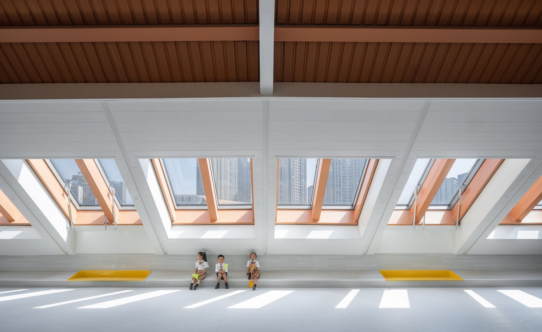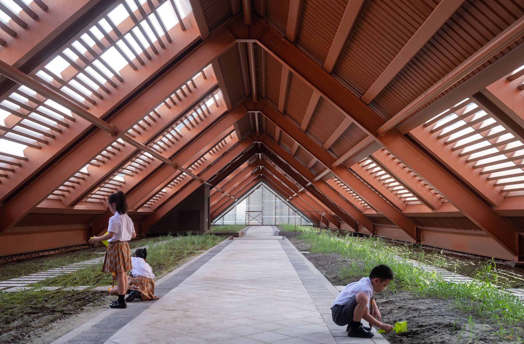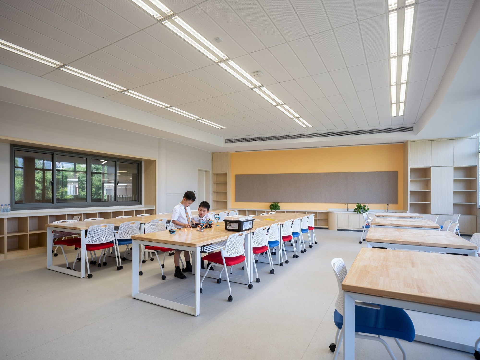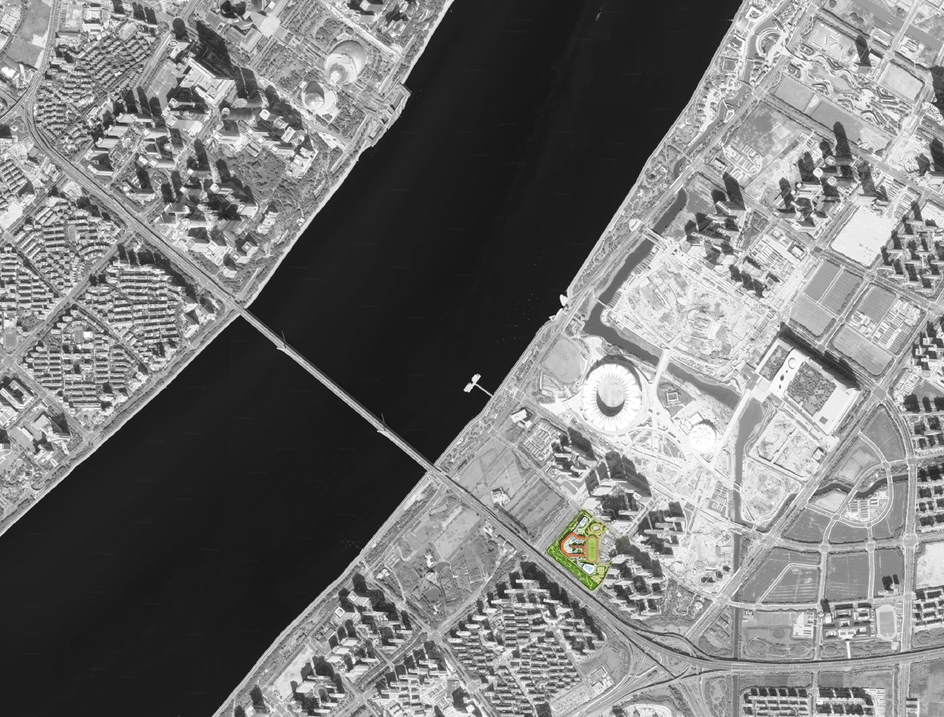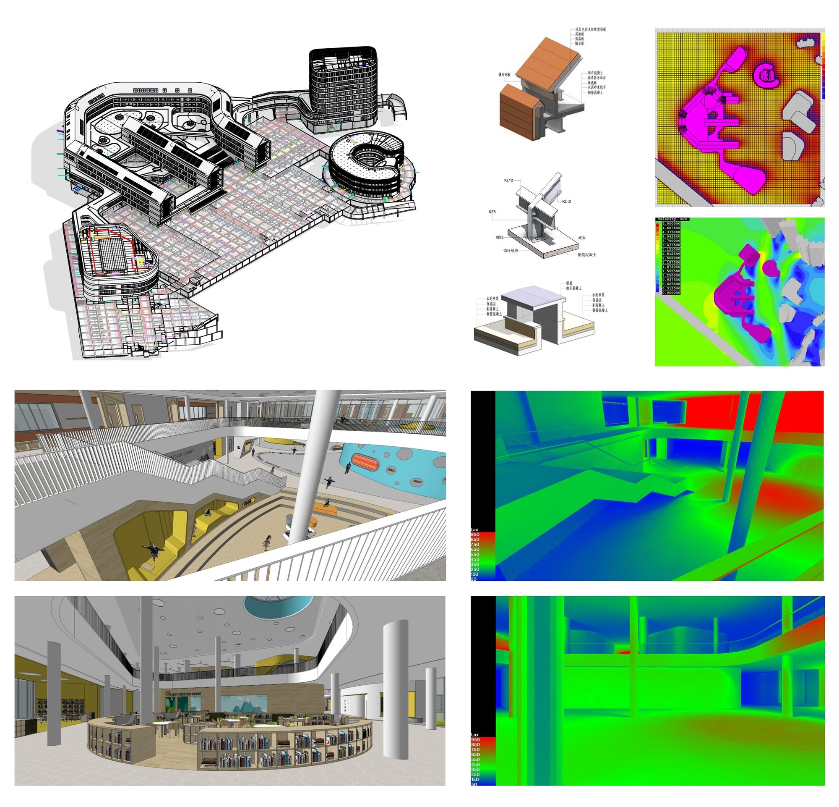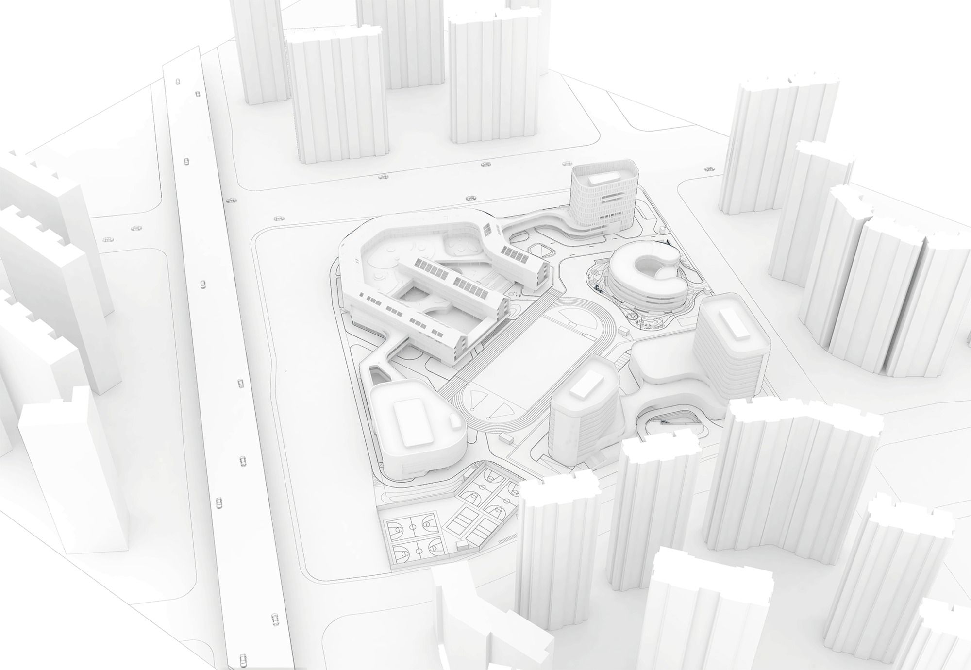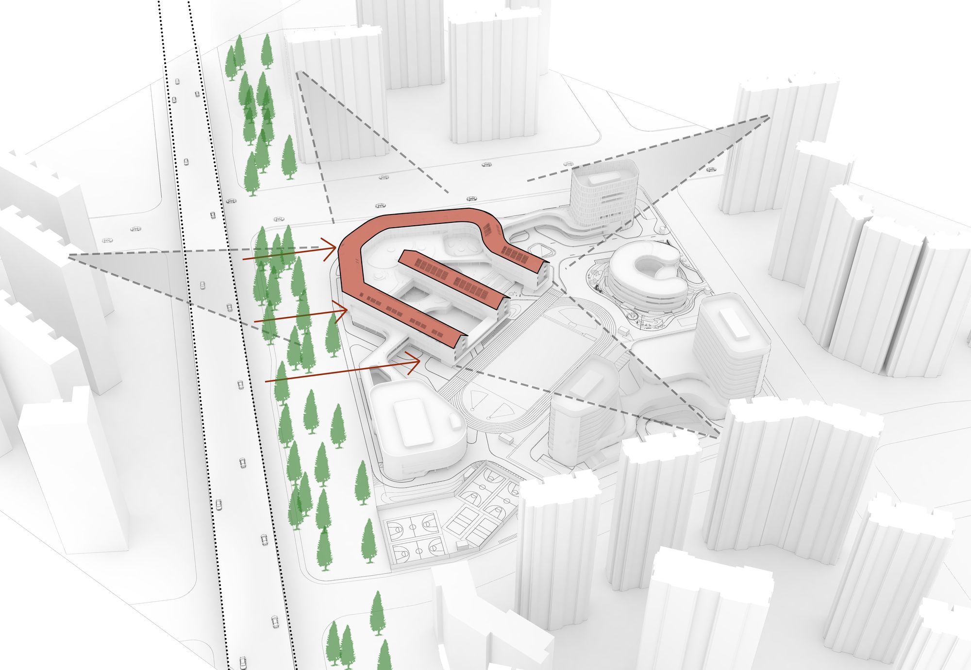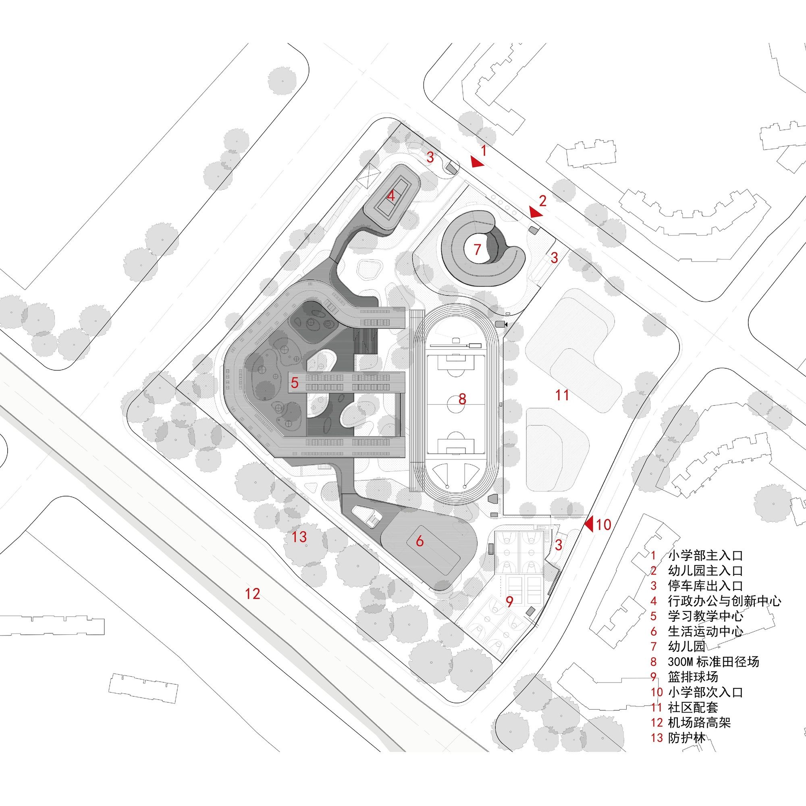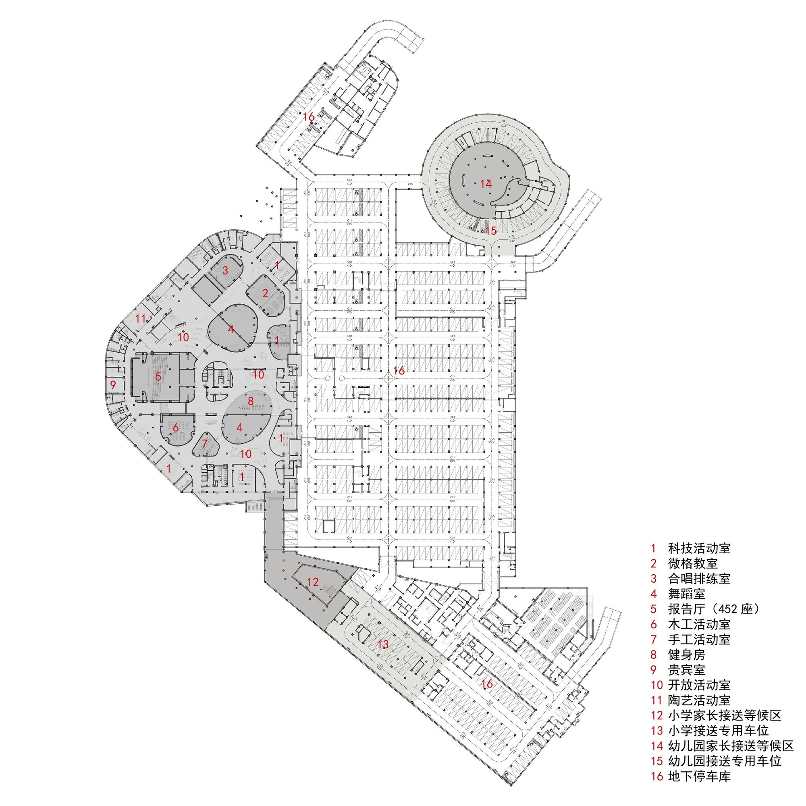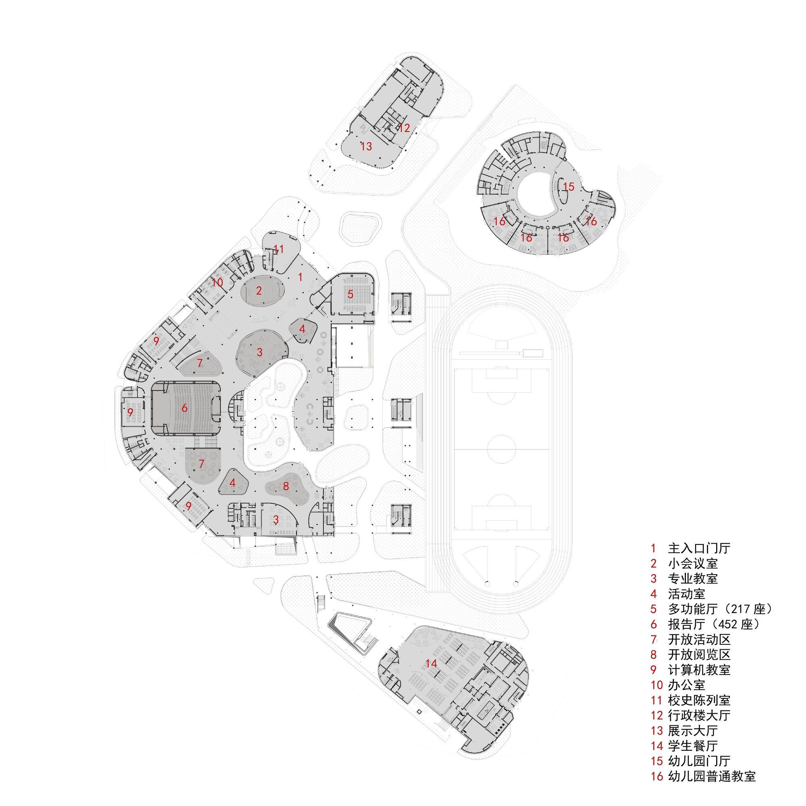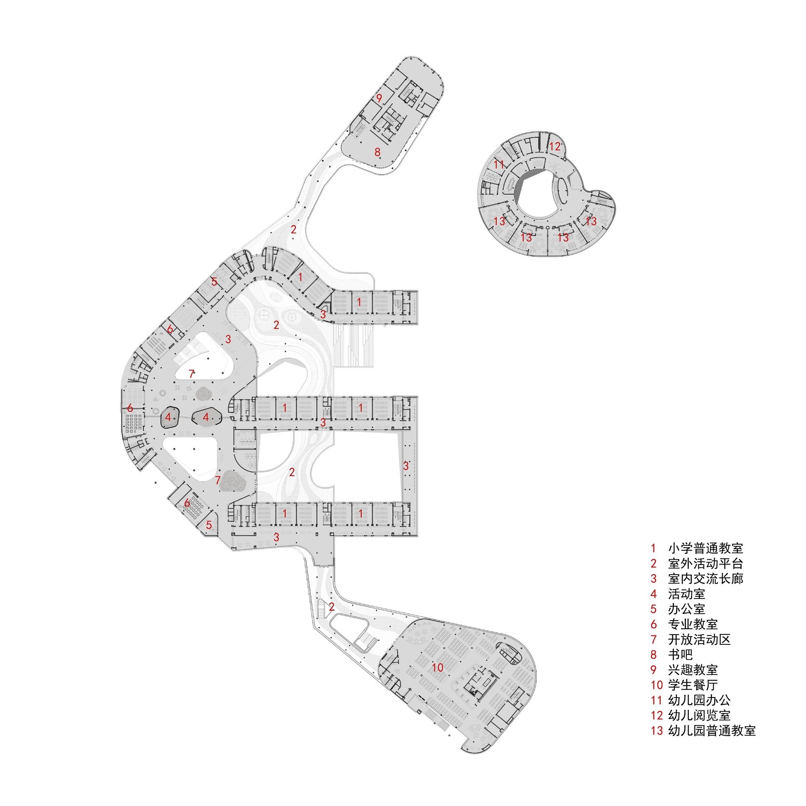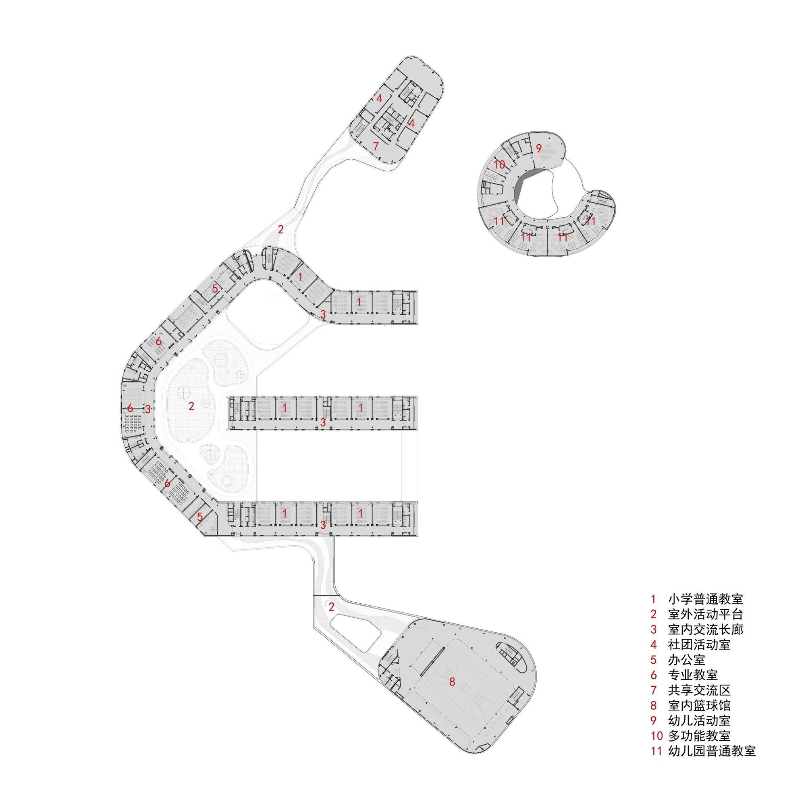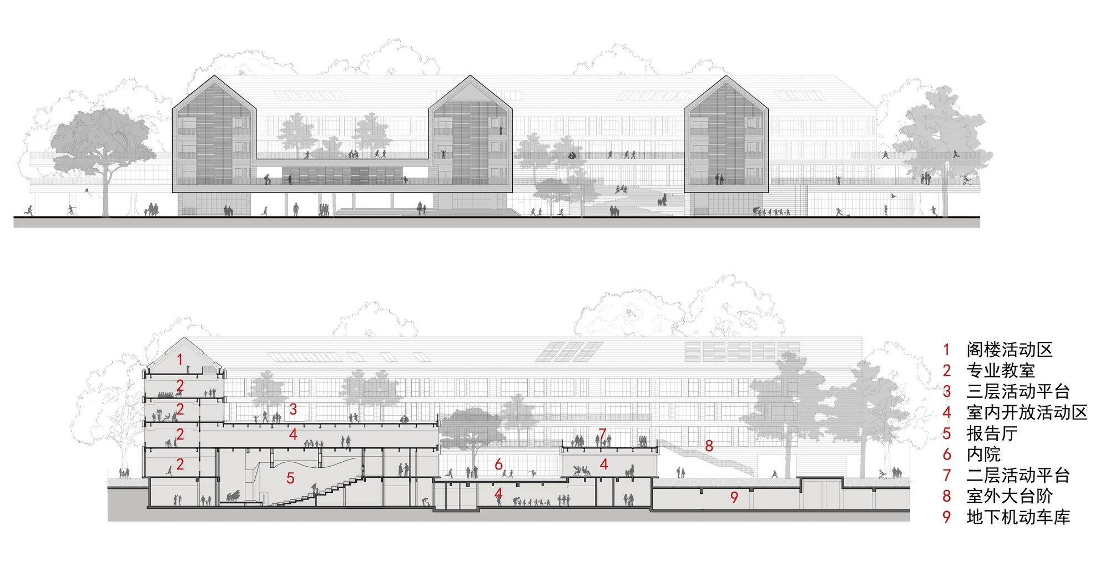Hangzhou Olympic Sports School and Kindergarten
Hangzhou Olympic Sports Experimental Primary School & Kindergarten is located next to the “Lotus Bowl”, the main stadium of the 2022 Asian Games, and the Xixing Bridge, the entrance gate to the Hangzhou Airport. The site is surrounded by high-rise residential buildings and viaducts. The site boundary is incomplete and at an angle of about 40 degrees south by east. The entrance and exit interface of the campus is quite short.
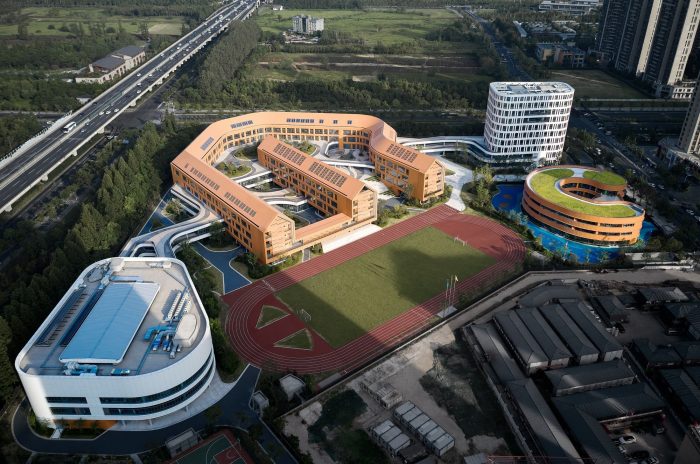
Photography by © ZY Architectural Photography
To meet the needs of the future development of school education, the design defuses all kinds of adverse factors through a unique layout, implanting a new space on the basis of solving the basic functions of the school, making it connect with the existing teaching space to create unlimited use functions and space potential. It provides a “dream stage” for children to grow up happily.
Urban space strategy. The overall urban environment of the surrounding including the neighborhood center of the adjacent area and super high-rise residential buildings are taken into consideration. On the premise of meeting the relevant standards, we strive to make breakthroughs and innovations.
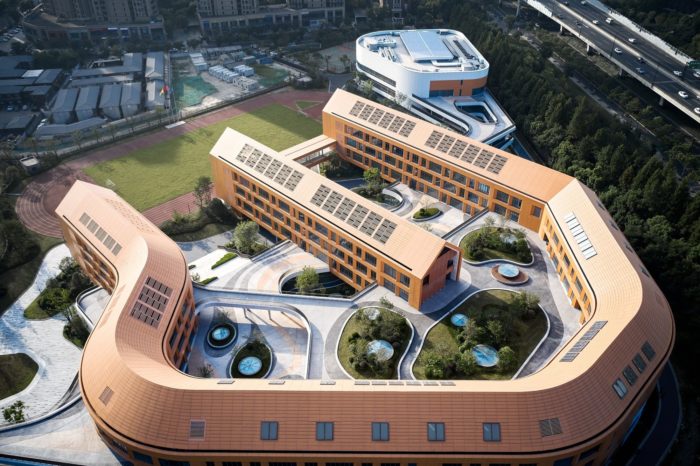
Photography by © ZY Architectural Photography
To reduce the disturbance to the teaching buildings caused by the playground, the playground is often placed in the corner away from the buildings in many previous school designs. However, from another perspective, the school playground is a rare open space in this high-density urban city full of high-rise buildings.
Therefore, the design firmly places the playground in the center of the site and regards the playground as an important link in the composition of the school learning space. The sports ground, multi-story buildings, and high-rise buildings are placed layer by layer, forming a spatial posture from high to low, and improving the spatial environment of surroundings through the reasonable layout of the school.
Resource sharing strategy. The school not only has its own teaching function but through reasonable function layout and safe and convenient public transportation organization, it can deepen the connection between the school and the community, making the community become the extension of the school and the school become the resource of the community. This project fully considers the opening of part of campus resources to the communities.
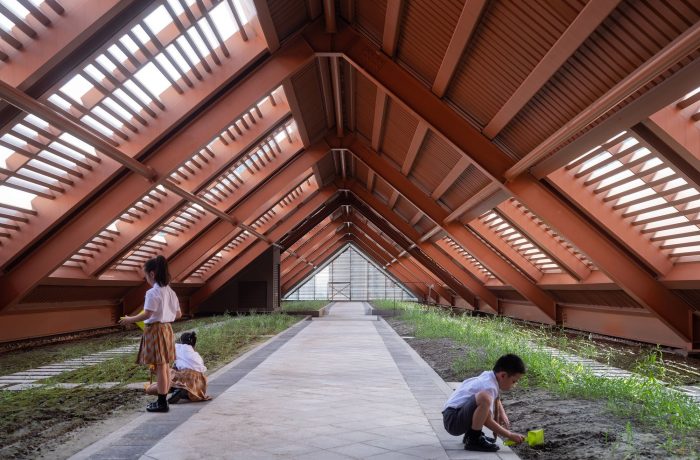
Photography by © ZY Architectural Photography
The living and sports center, outdoor sports field, and waiting space are set at the secondary entrance near the east side, and the innovation center is arranged in combination with the main north entrance of the campus. On the premise of not affecting the normal use of the core teaching area of the school, it provides convenient access to school for outsiders and maximizes the social sharing of campus resources.
To solve the problem of pick-up and drop-off, a square of about 500 square meters has been set aside at the main entrance of primary school and kindergarten, where parents can gather temporarily. Besides, sitting tree pools are set in the square, which is convenient for parents to rest and provides a corner square for the surrounding communities. Vehicles can enter the underground parking garage from the north and southeast sides, and a waiting area for parents is set up in the garage to facilitate parents.
To avoid urban traffic, pick-up and drop-off activities are effectively organized through setting the harbor and waiting area.
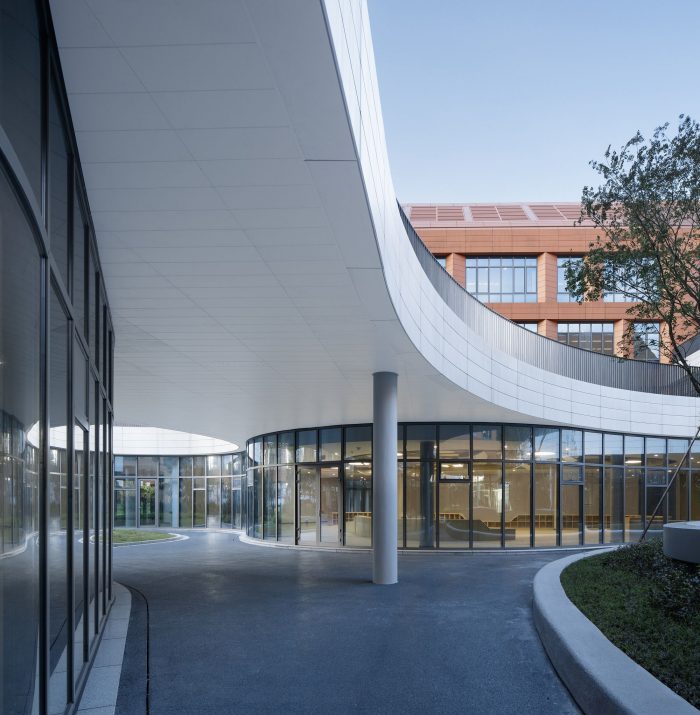
Photography by © Qiang Zhao
Architecture design logic. The administrative center, teaching center, living, and sports center are connected through the white base at the bottom. The upper part of the main teaching area uses warm color imitation wood honeycomb aluminum panels, inlaid on the white base of the sharing area. The architectural forms of different colors reflect different useful functions, which are highly unified in form and function. Meanwhile, we hope to bring bright color to the relatively pale architectural main tone in this area.
From the playground, huge stair, overhead platform, inner courtyard to the roof attic, the multi-level space is formed from low to high, creating three-dimensional outdoor learning and communication space for students, named as a “dream stage”.
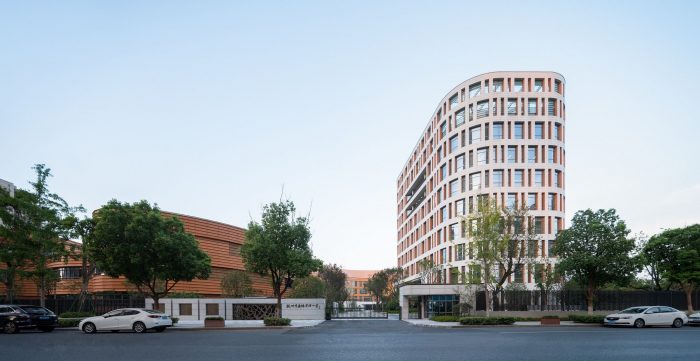
Photography by © ZY Architectural Photography
The top floor of the main teaching area adopts the form of a sloping roof with a rich cultural atmosphere. The pitched roof, with its own shape, effectively blocks the elevated noise and ensures the quiet of the core teaching area, and also creates a beautiful façade, so that citizens can still feel the distinctive campus scenery from the elevated and high-rise buildings.
Functional space design. At the bottom of the learning and teaching center, there are lecture halls, exhibition halls, discussion rooms, small lecture halls, professional classrooms, and other teaching spaces suitable for various teaching modes. The high-density building volume and the compound teaching function are effectively and organically integrated together. Various island-shaped social spaces are floating in the interior, which forms an interpenetrating learning environment with the courtyard.
The teaching and communication space is no longer traditional and rigid through the flowing plan layout combined with flexible and diverse furniture arrangement, which is suitable for the development trend of future education.
The outdoor stepped activity space creates a convenient and diverse outdoor communication place for students. On the roof of the core teaching area, a semi-outdoor sloping attic and an open-air botanical garden are designed for children.
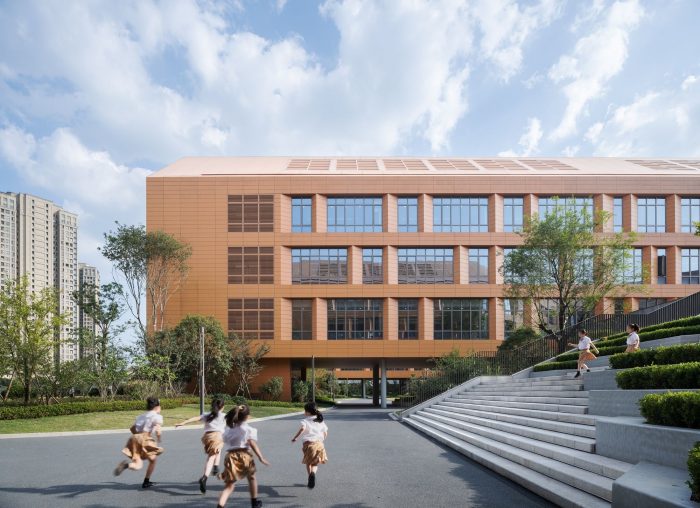
Photography by © ZY Architectural Photography
Children can watch, read, play, experience the passage of time, observe the change of seasons, and leave unforgettable childhood memories. The seamless transition between indoor and outdoor spaces creates a place where students can grow freely and healthily, both mentally and physically.
The design gets rid of the traditional layout that separates different school ages, and places children of similar school ages next to each other to realize mixed-age teaching and promote mutual communication and common growth among students of different grades.
The enlarged corridor enriches its functions such as traffic, learning, conversation, storage, and information display. The deep combination of educational concepts and architectural design creates infinite possibilities for schools to realize different new educational modes such as small class, combined class, and mixed-age.
Highly integrated skills. To meet the requirements of industrial design, the building adopts an all-steel structure system. The outer teaching building of the study center has a total length of about 300 meters of seamless processing. All exterior walls are made of the open curtain wall system. All interior spaces are designed with refined decoration.
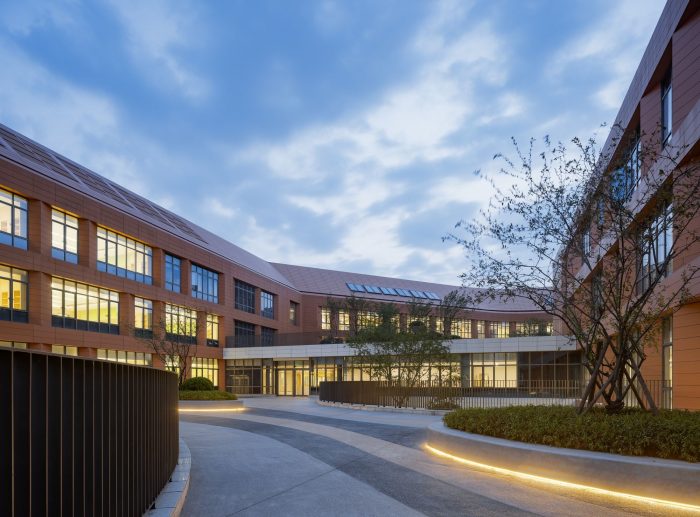
Photography by © ZY Architectural Photography
At the same time, a series of a high standard and demanding technical means such as BIM design, wind environment analysis, and light environment simulation are combined to improve the design quality and ensure the completion of construction. Using BIM and VR equipment to conduct virtual tours, designers can roam the tour from the first perspective through the immersive sense, discover the optimization points in advance, and optimize the details of the project. The construction process is simulated through the BIM model, and the design landing and construction process are deepened twice to ensure the landing of the design.
Professional software is used to analyze the noise, sunshine, and wind environment to reduce the interference of the elevated building to the core teaching area. The teaching room and outdoor activity platform have sufficient sunshine, there is no obvious eddy current area on the site, and the air circulation is smooth. Ensure that each space has enough light, daylight, and ventilation to achieve the design goal of a healthy campus.
Designers hope to fully understand the change of the campus space and function caused by the future development trend of education, and also hope that this school can better integrate into the surrounding community, creating more romance and surprise. Each student’s personality, imagination, and creativity will be inspired to realize a new type of school with the goal of educating people in the campus space and environment.
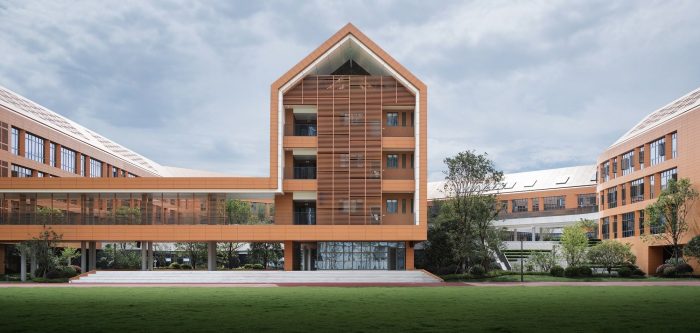
Photography by © ZY Architectural Photography
Project Info:
Architects: UAD
Location: Hangzhou, Zhejiang, China
Area: 95150 m²
Project Year: 2020
Photographs: ZY Architectural Photography, Qiang Zhao
Manufacturers: Aleris, China South Glass Holdings, Jixiang
