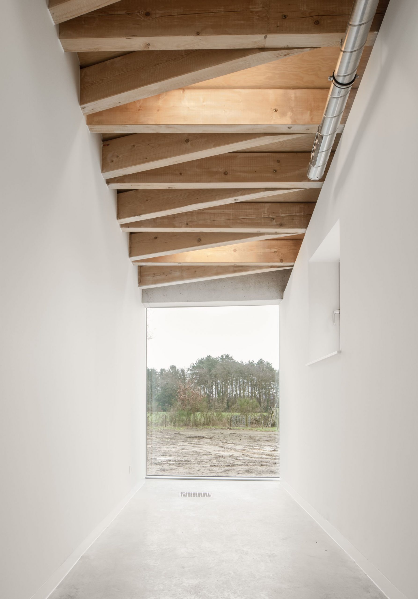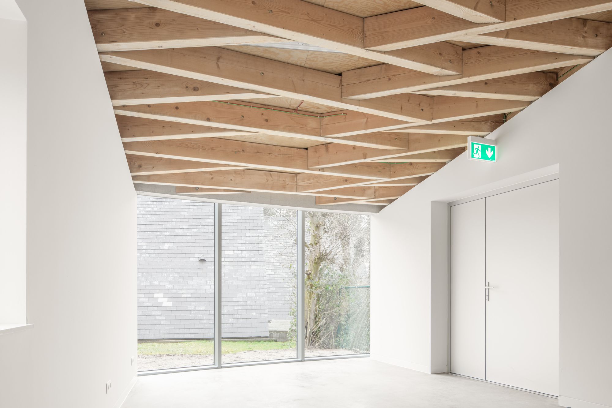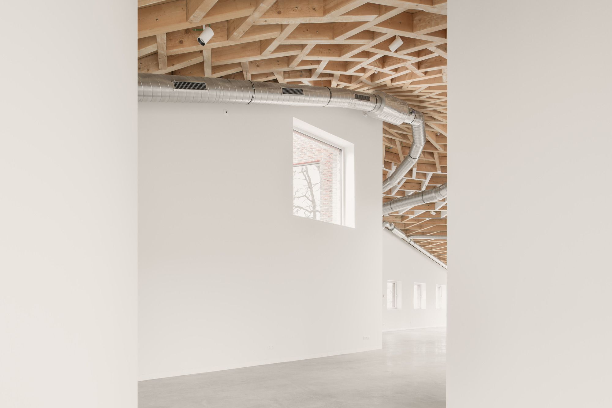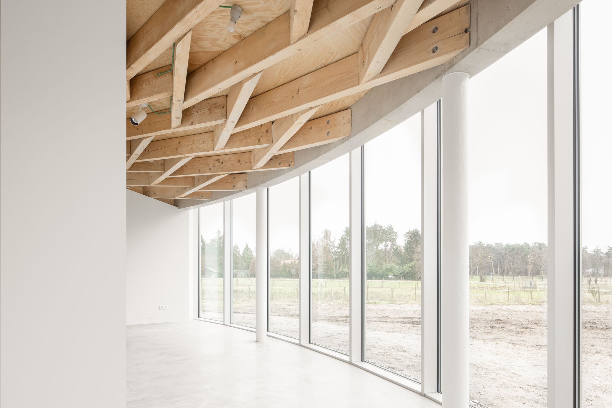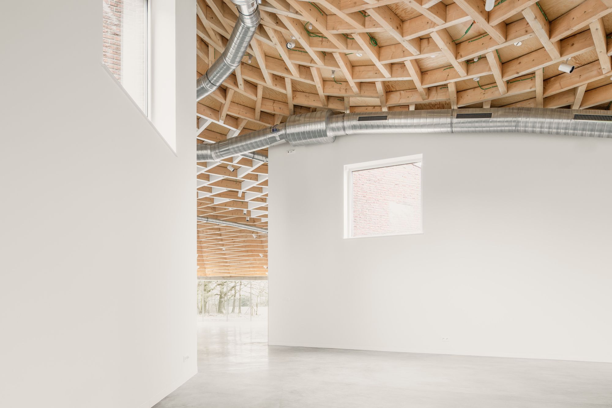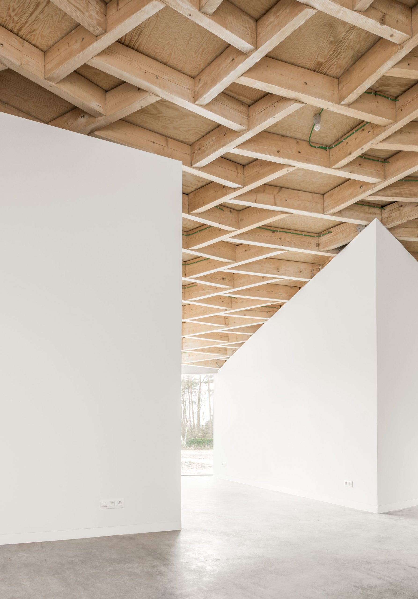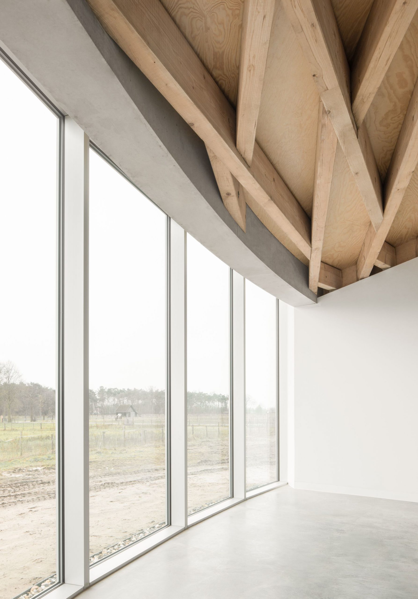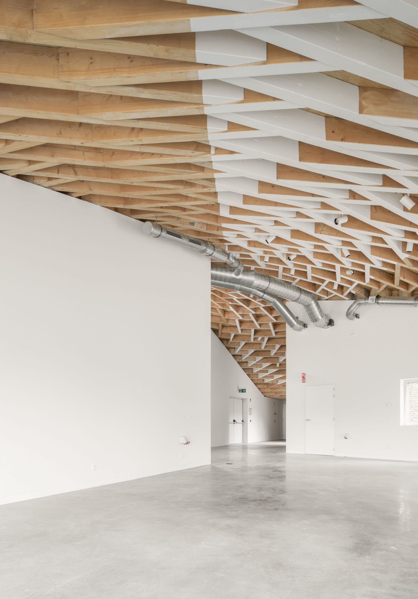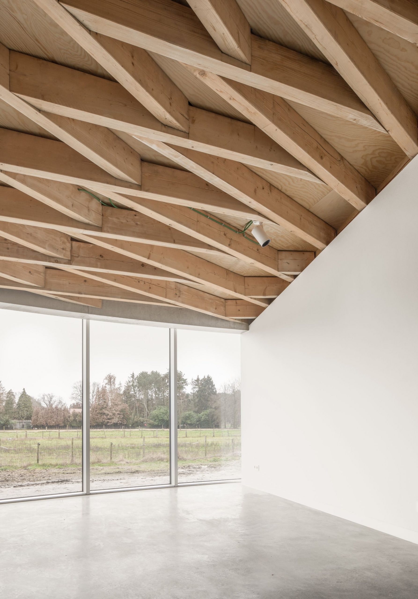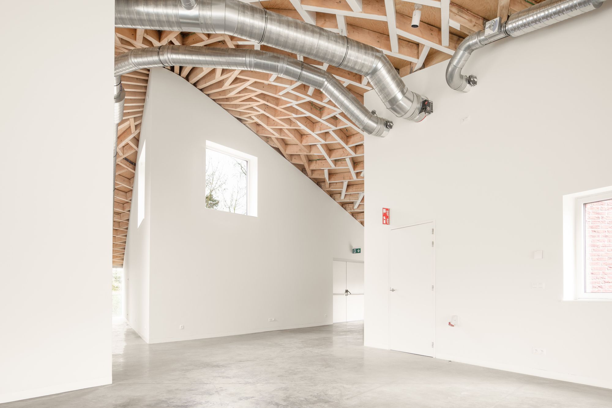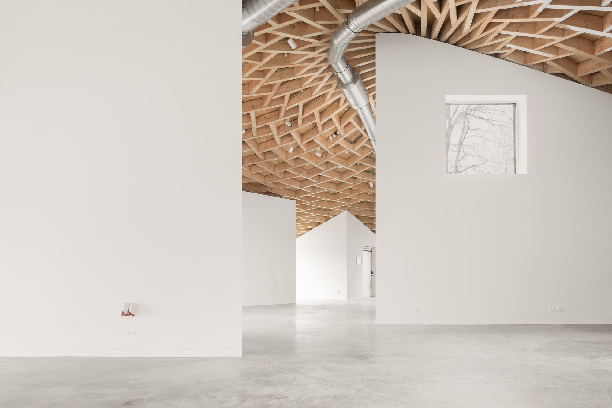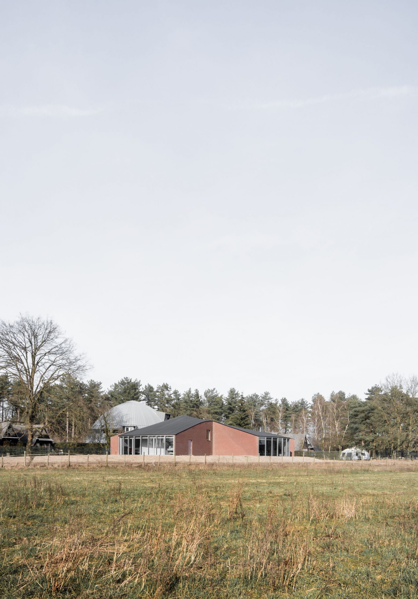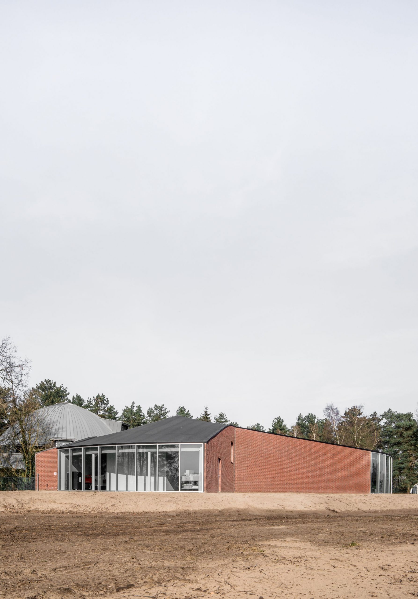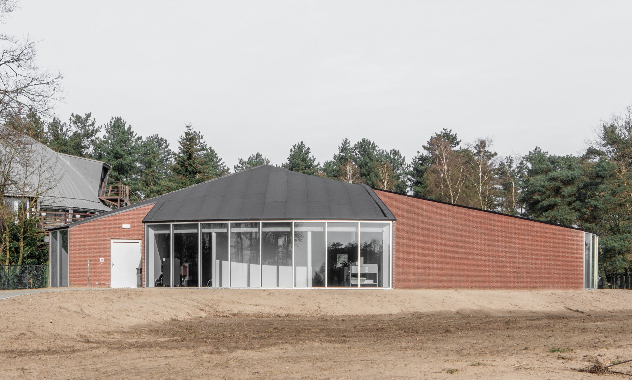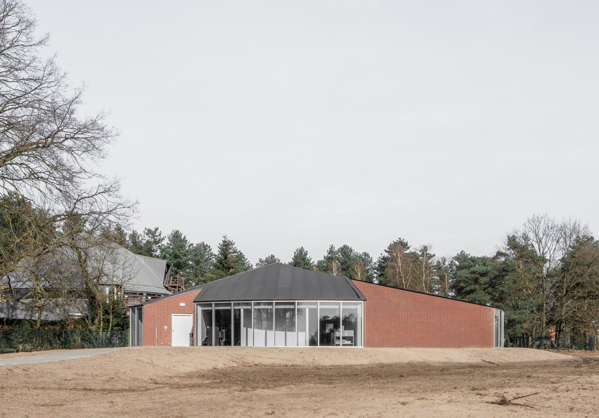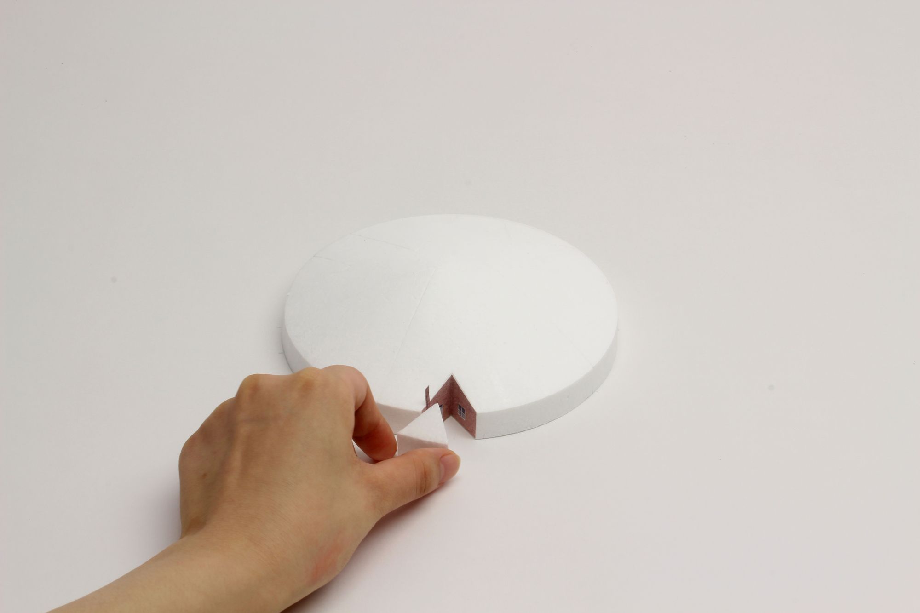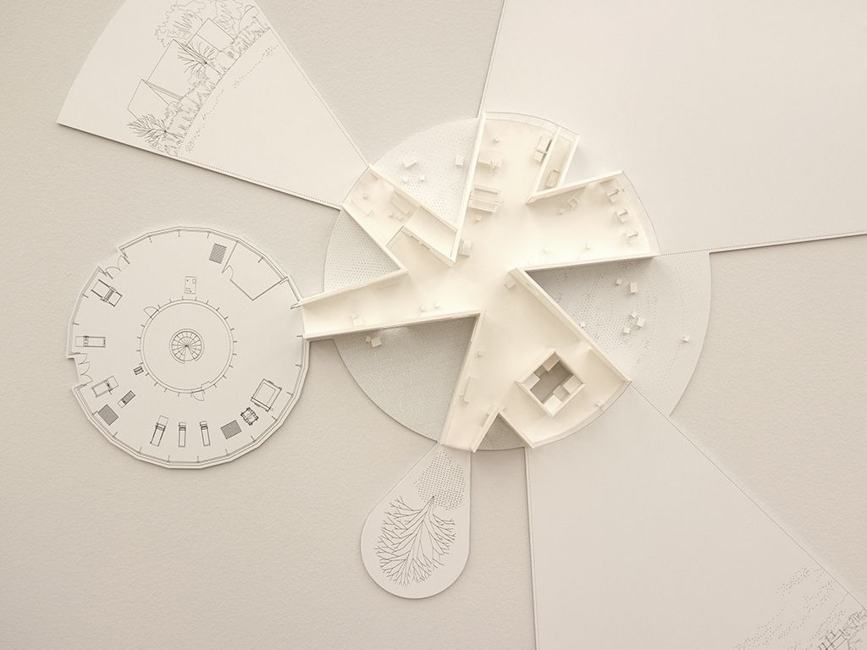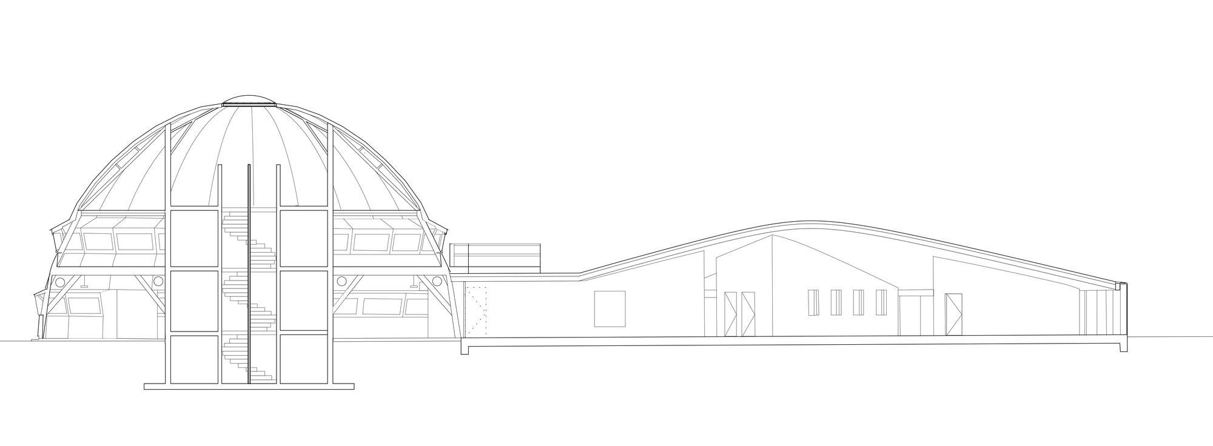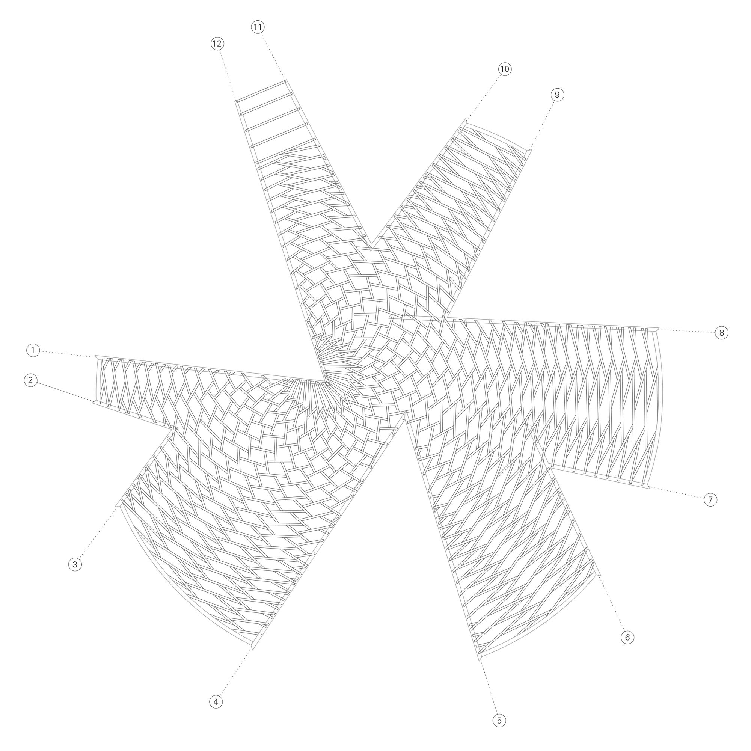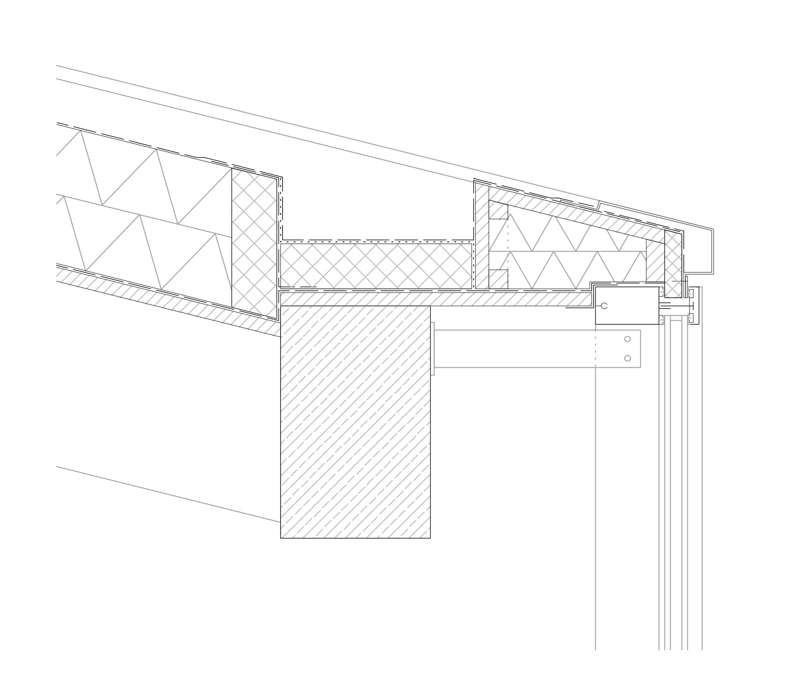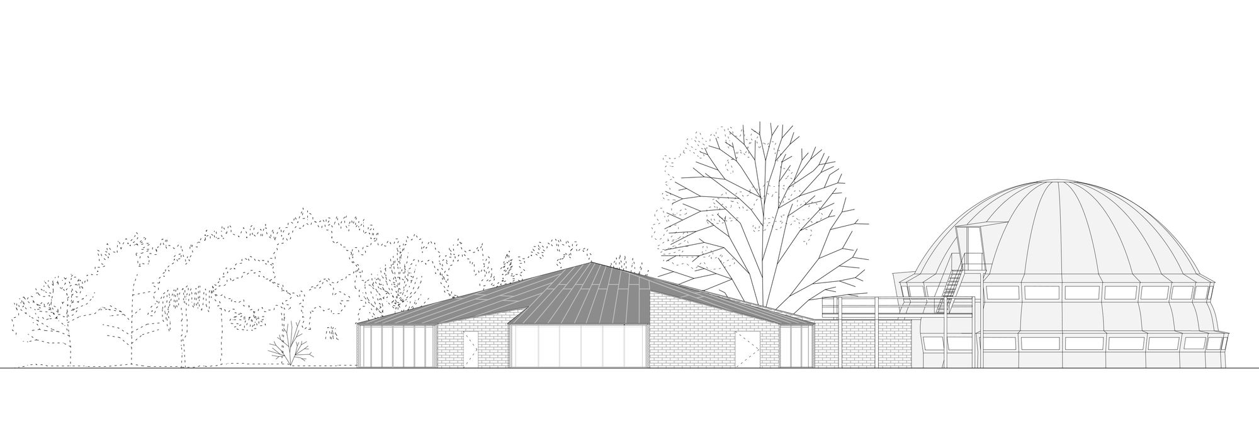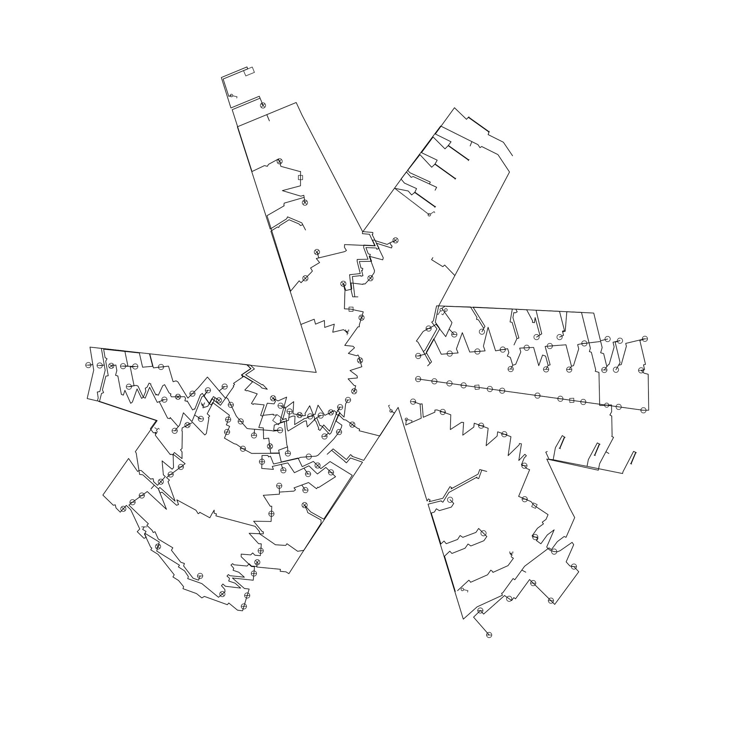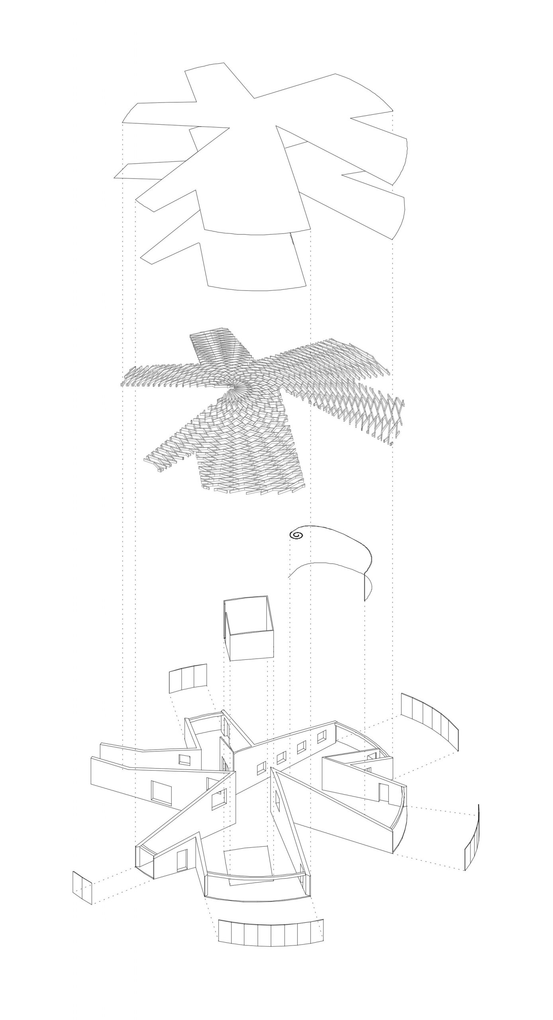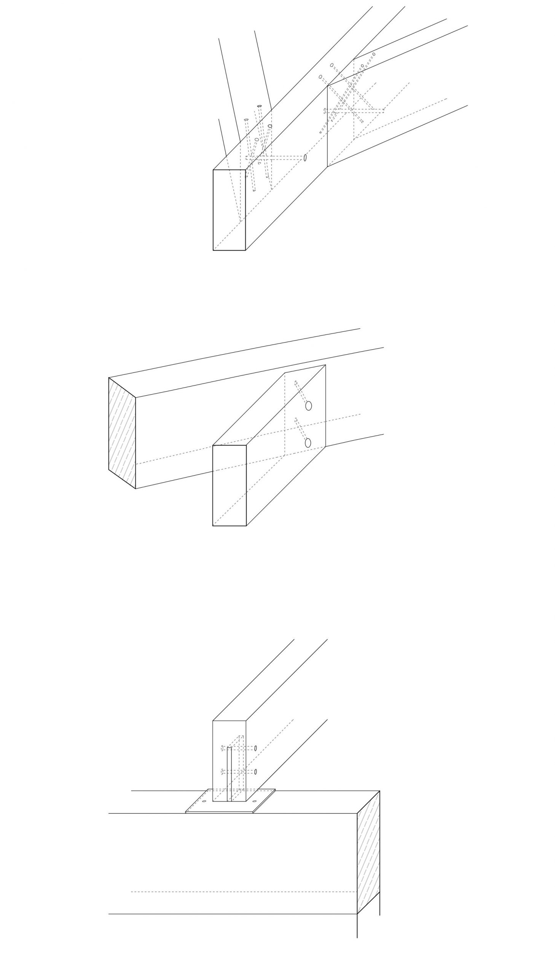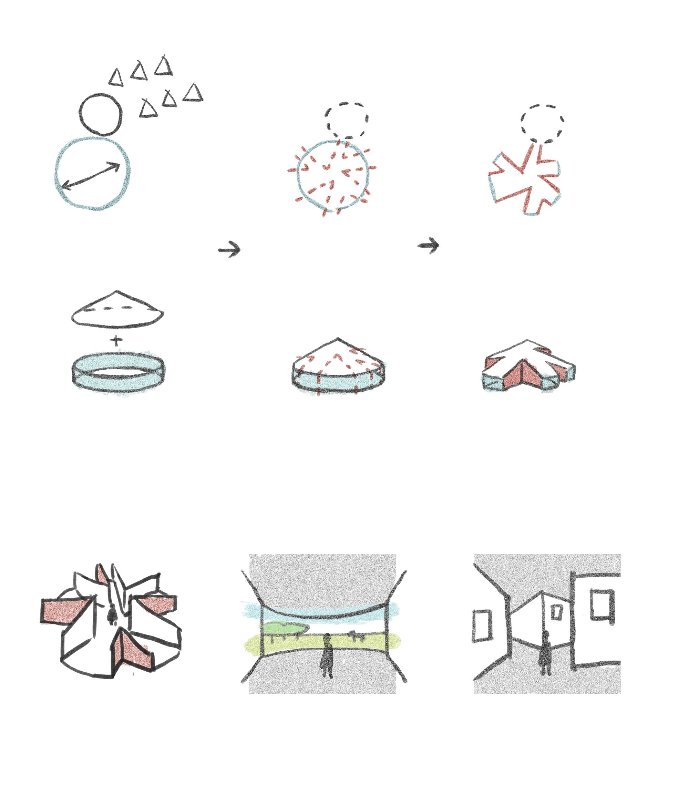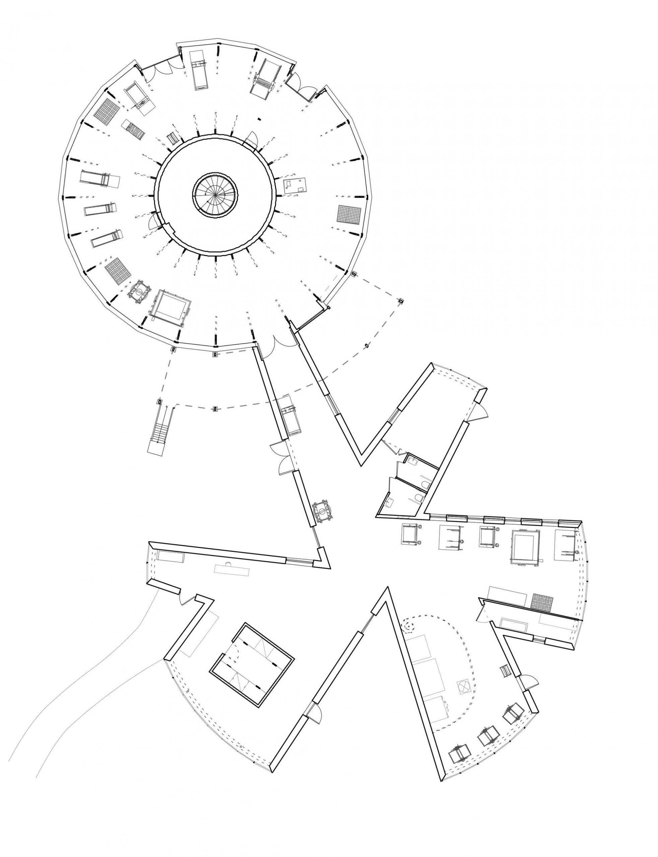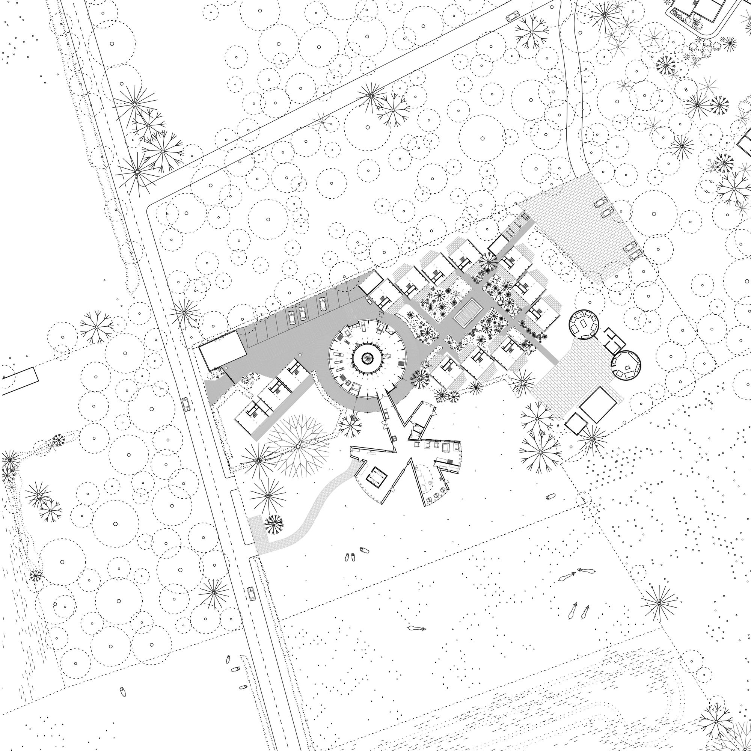Frans Masereel Centre
Geometric operation. The task of adding a new pavilion requires to be both attentive to its architectural qualities, and prospective about its potential. The new building is neither an ode nor a critic towards the existing center. It tries, above all, to find rich complementary interrelations with the existing environment and to charge the space in and around it with new possibilities. The designed pavilion acts as a Machikado.
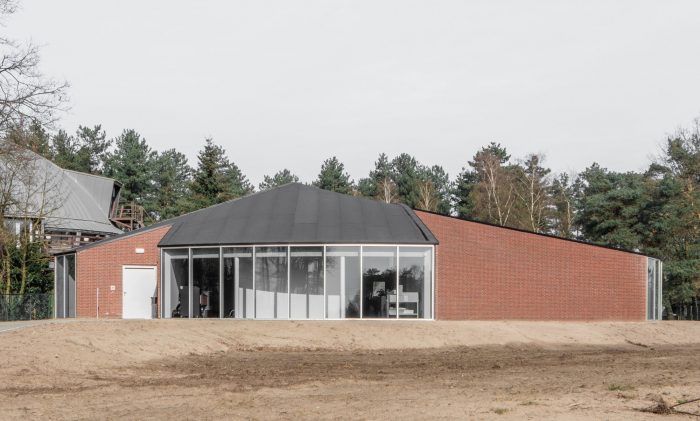
Photography by © Jeroen Verrecht
This Japanese word refers to a city-corner and is similar to a French Passage. Like a crossroads it concentrates and diffuses at the same time, encouraging equally interaction and isolation. The different dispersed spaces – such as the printmaking studio, where artists can concentrate on their work or the exhibition hall where visitors can wander around the displayed work – cross paths at the center of the new building.
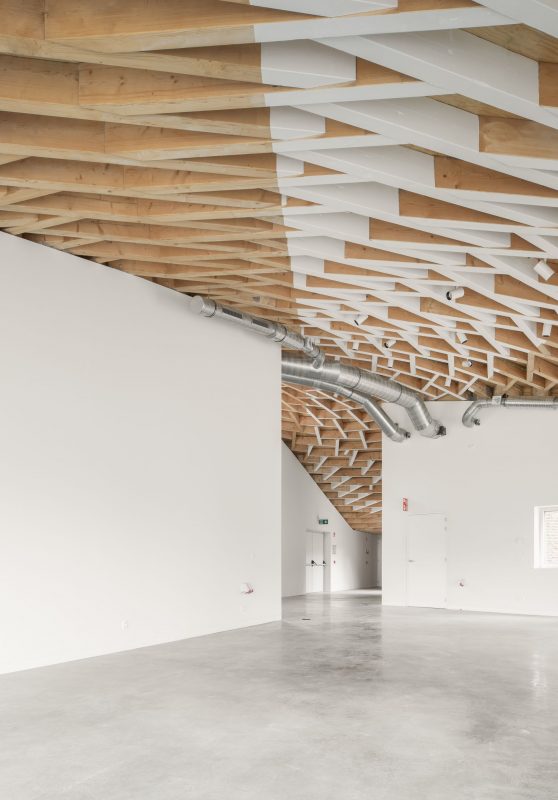
Photography by © Jeroen Verrecht
Materials. The new pavilion is above all a place of production with printmaking studios and workshops, filled with all kinds of machines and presses. The space is therefor not designed as an art gallery but as an atelier. The materials and finishing are simple and none of the technical elements (cables, ventilation ducts..) are hidden. The pavilion is built using traditional construction materials and techniques.
The outer walls are made out of dark red bricks and the inner leaf is a block wall with concrete columns. There are two types of openings : (1) the glass curtain walls around the cylinder shape ; (2) doors and square shaped windows in the recessed brick walls. The floor is a polished concrete slab. The roof is a timber structure covered with bitumen roofing.
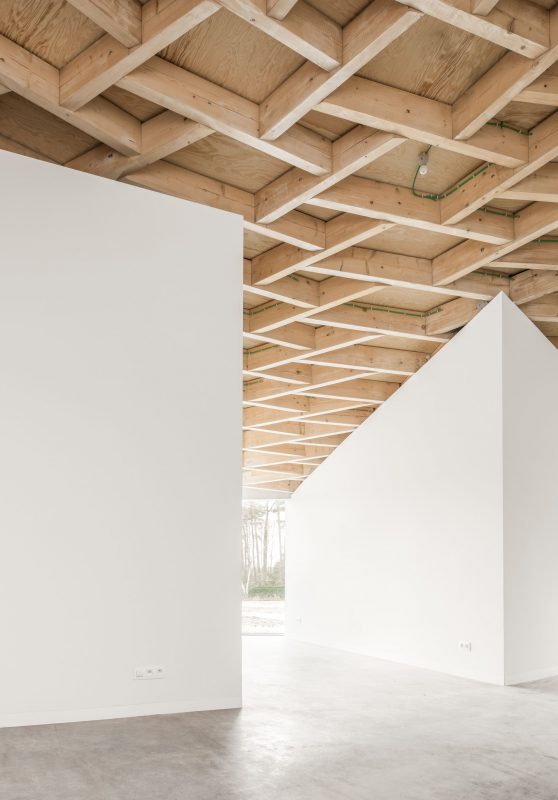
Photography by © Jeroen Verrecht
Reciprocal-frame roof structure. The building’s roof structure was conceived during the competition and elaborated during the design phases in close collaboration with the engineers from Bollinger + Grohmann. Indeed the complex geometry of the incised conic roof created a real technical and architectural challenge. The structure is based on a centuries-old structural typology called reciprocal frame.
Known to span over great distances with limited-length timber elements, this typology is generated by mutually self-supporting elements placed on a specific geometrical adjustment and mainly developed through simple repetitive patterns.
In the project it has been adapted to the truncated cone, it evolves through the different spaces giving no specific directions. The structure is composed of 800 solid wood beams of equal section. 25 levels of reciprocity are arranged to cover the surface of the 29m diameter cone. The result is a highly complex structure in which each piece is unique and influences all the wooden beams.
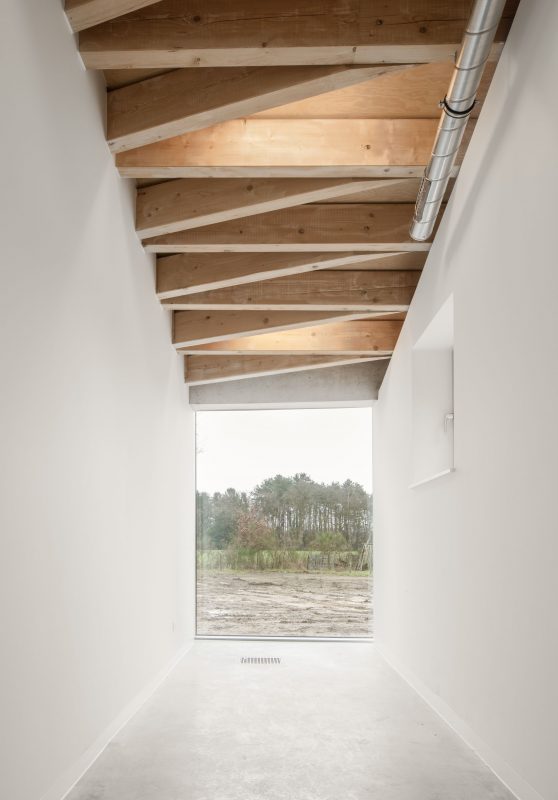
Photography by © Jeroen Verrecht
Project Info:
Architects: LIST + Hideyuki Nakayama
Location: Kasterlee, Belgium
Area: 417 m²
Project Year: 2019
Photographs: Jeroen Verrecht, Hideyuki Nakayama
Photography by © Jeroen Verrecht
Photography by © Jeroen Verrecht
Photography by © Jeroen Verrecht
Photography by © Jeroen Verrecht
Photography by © Jeroen Verrecht
Photography by © Jeroen Verrecht
Photography by © Jeroen Verrecht
Photography by © Jeroen Verrecht
Photography by © Jeroen Verrecht
Photography by © Jeroen Verrecht
Photography by © Jeroen Verrecht
Photography by © Jeroen Verrecht
Photography by © Jeroen Verrecht
Photography by © Jeroen Verrecht
Photography by © Jeroen Verrecht
Photography by © Hideyuki Nakayama
Model Courtesy of LIST
Interior
Section
Roof - Structure
Detail
Façade
Plan - Electricity
Axo
Assemblages
Sliced cake
Plan
Plan - Site


