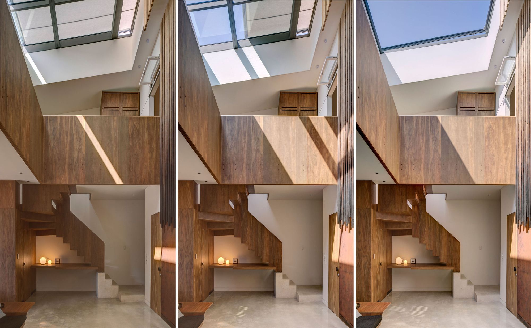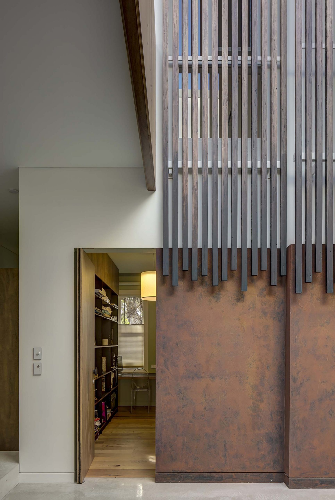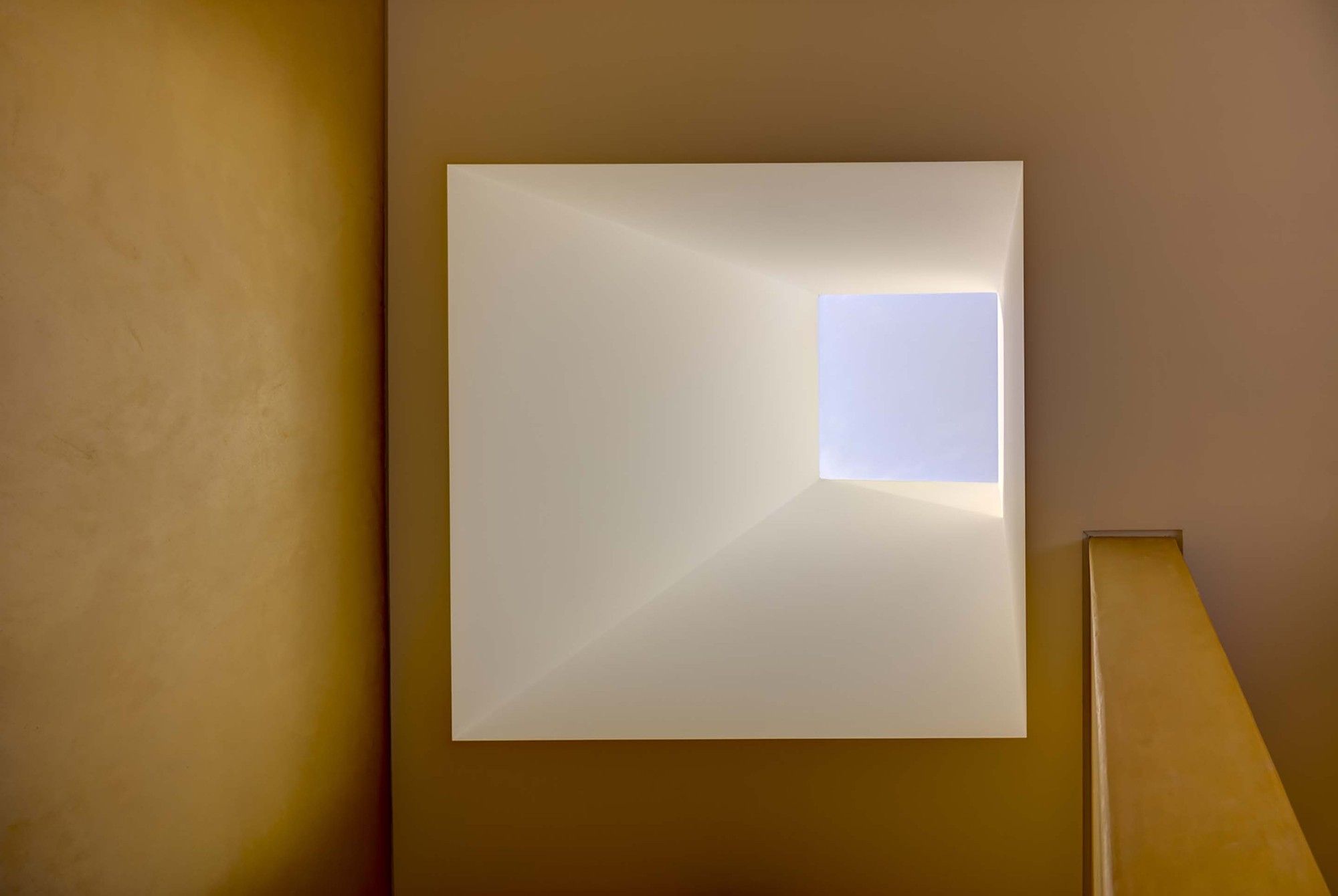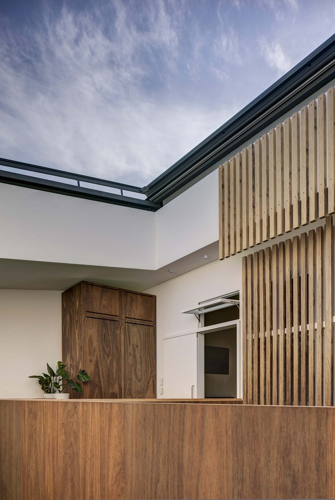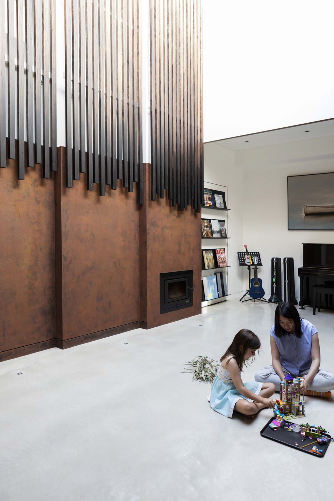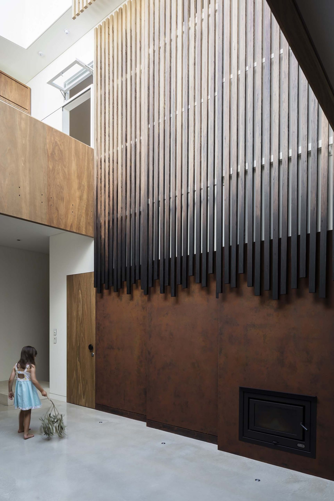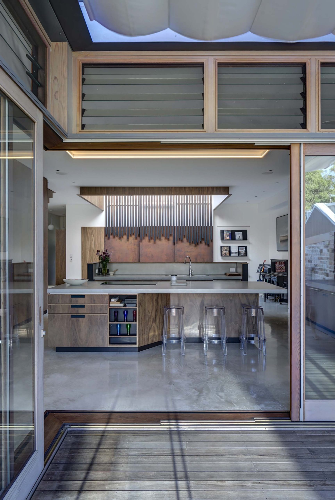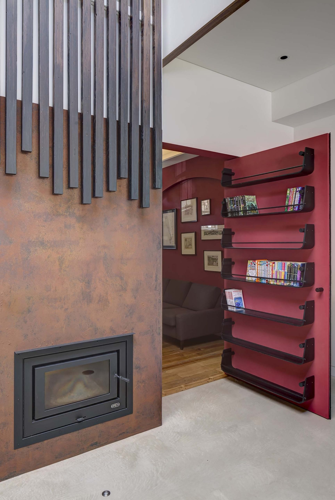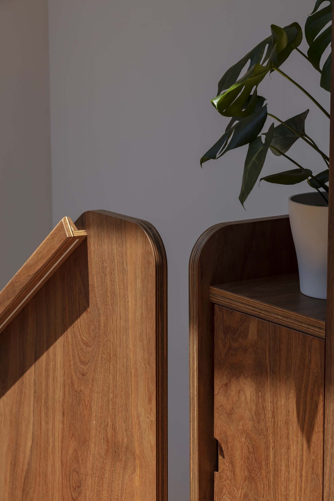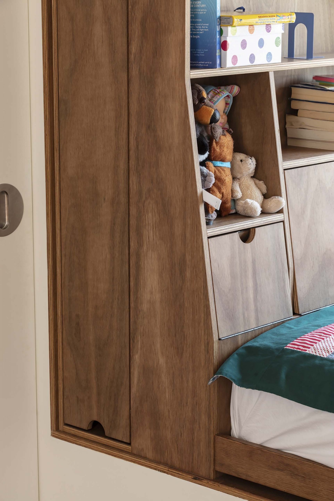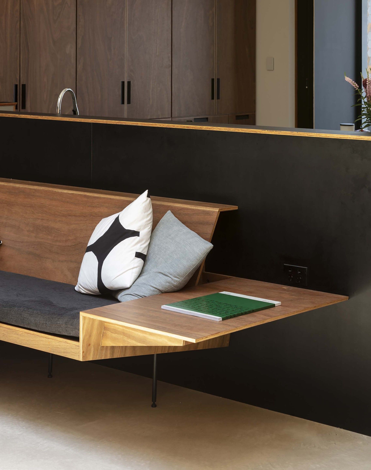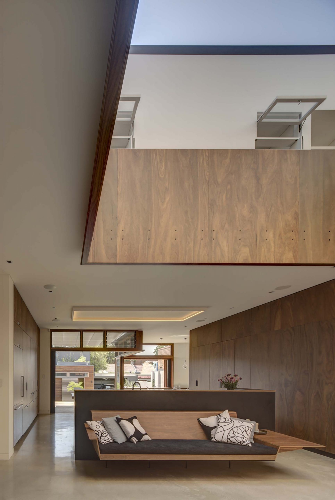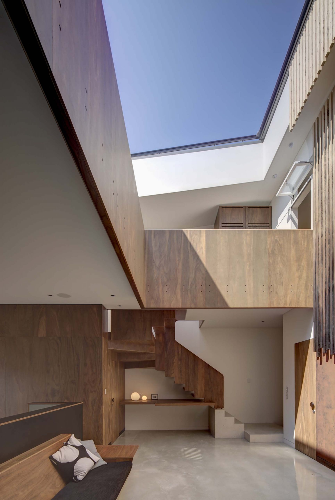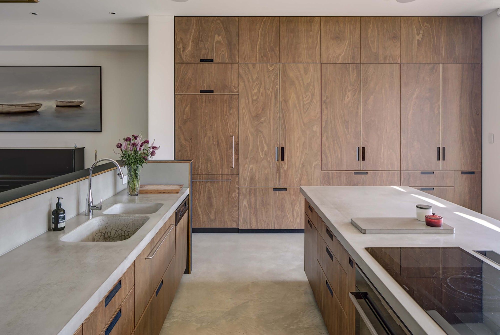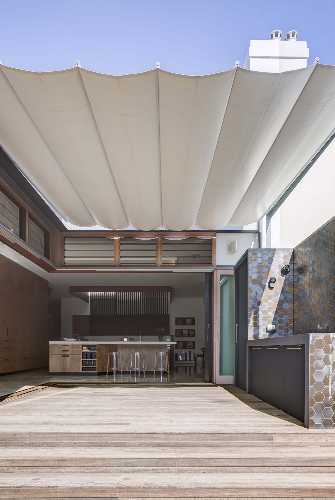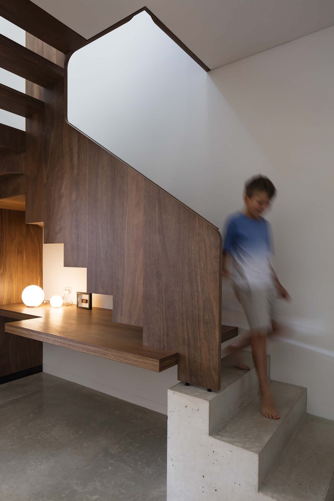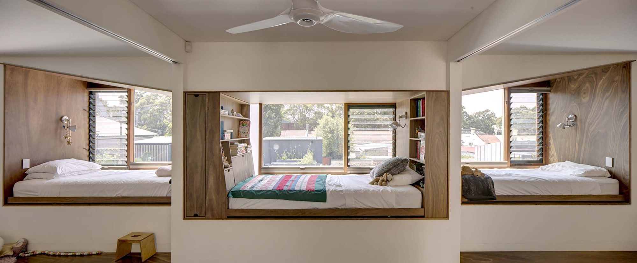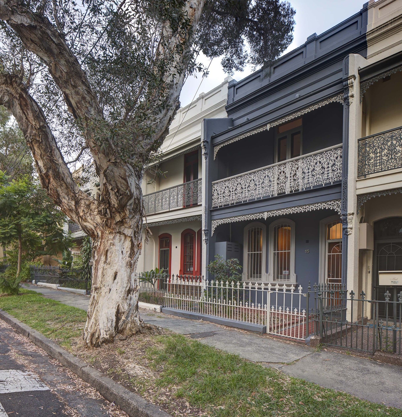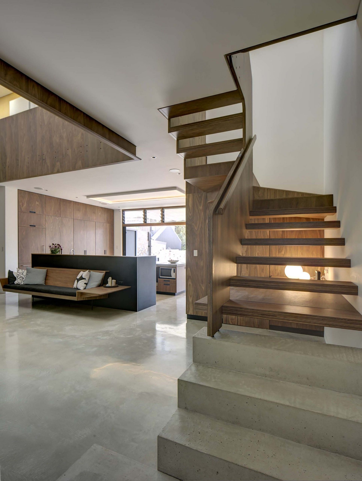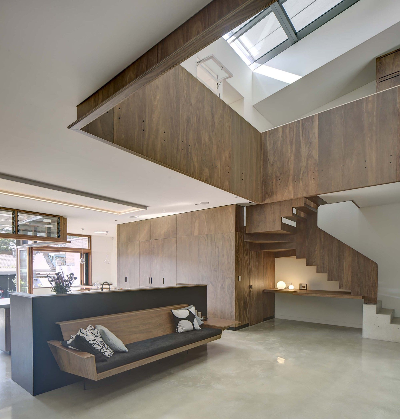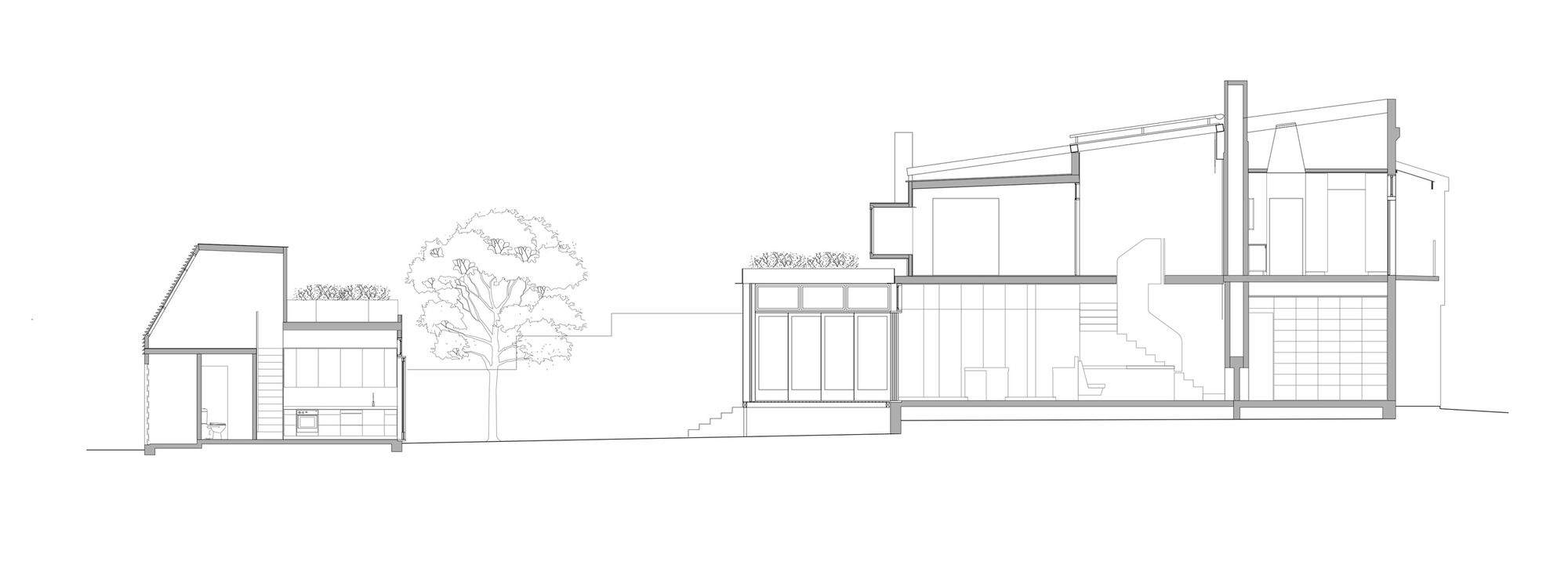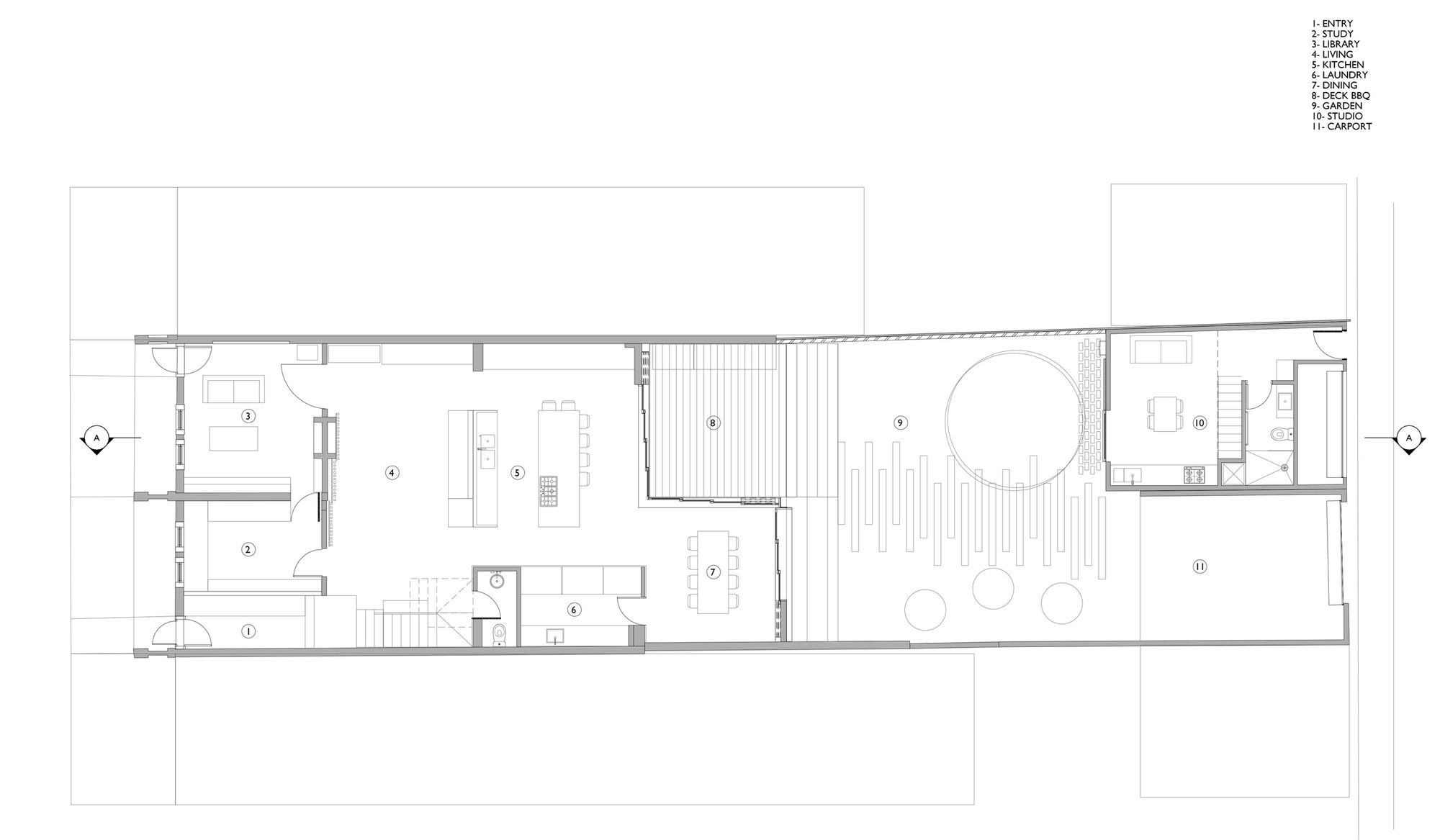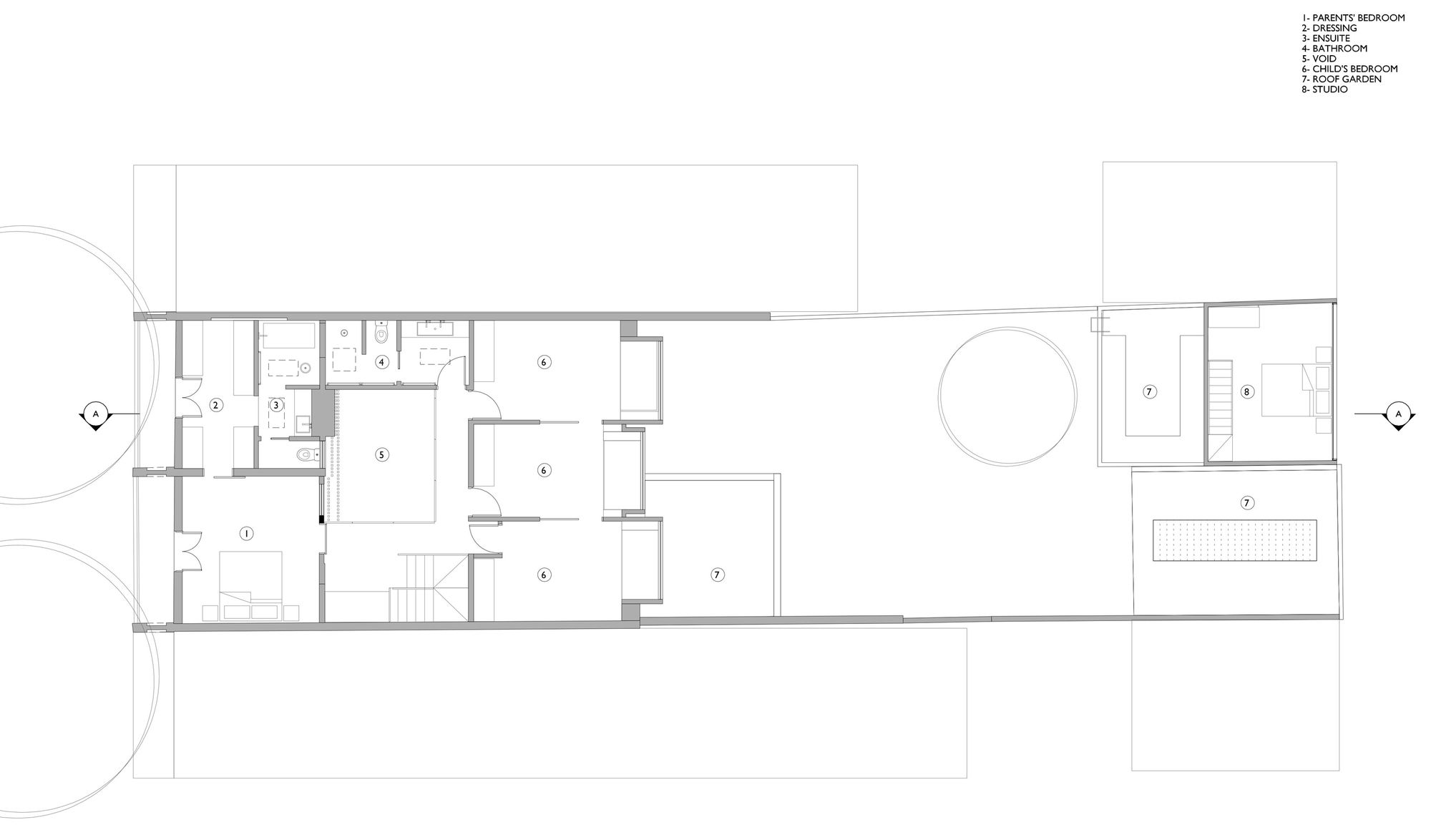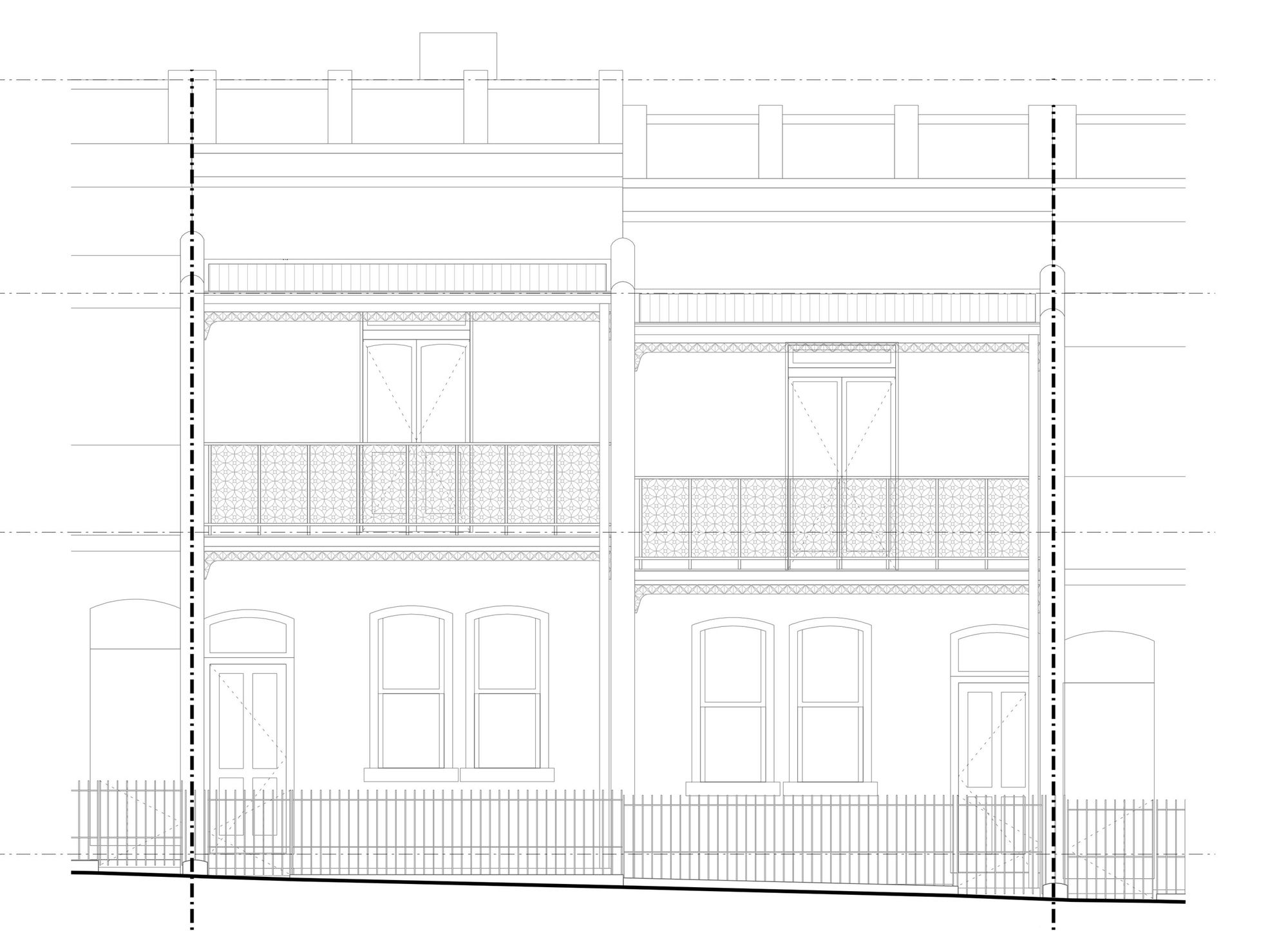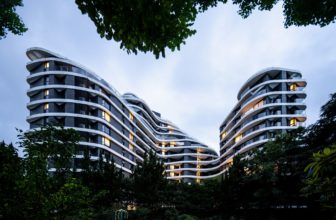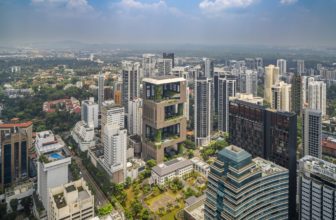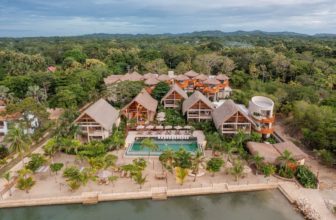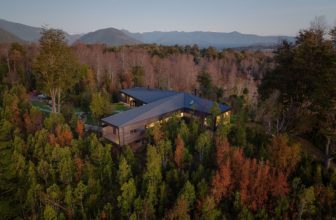Sky House
The Brief: a sustainable house. A family of 5 wanting to consolidate two adjoining terraces to create a contemporary, flexible and sustainable house. In initial conversations, they expressed an ambition to approach environmental design in a holistic manner rather than by adding a disconnected list of features.
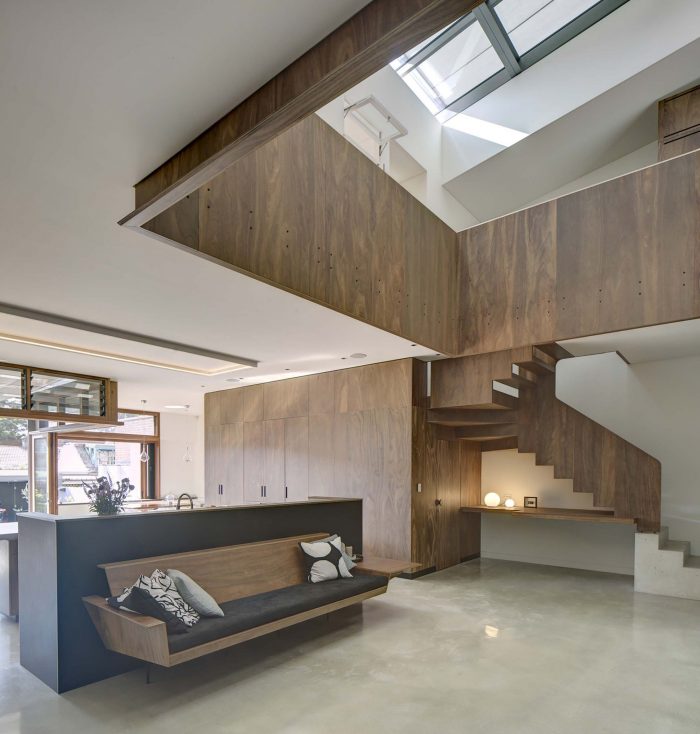
Photography by © Brett Boardman
They envisaged this as their home for the next 20+ years, and required that it accommodate family changes (including potentially accommodating aging parents, an au pair, university-aged children in a self-contained area, and/or a potential income stream). The family’s attachment to their neighborhood, and their desire to remain in the community as their children grow up called for a house with inbuilt flexibility and adaptability, to easily respond to changing circumstances over time.
The Challenges: heritage & sustainability. Sky house takes its name from the very large (6m x4m) operable roof window at its centre, the key to the functional operation of our climatic adaptability approach. Despite Council’s stated environmental agenda, planning officers were at first reluctant to support the concept, unable to reconcile an innovative approach to sustainable architecture within the confines of the heritage conservation area restrictions.
With the backing of the client, the architects pursued a series of meetings with Council officers to explain, discuss and negotiate an outcome that would meet both sustainability and heritage requirements. Through this process, we obtained Council approval in a reasonable time frame without compromising on the design outcomes.
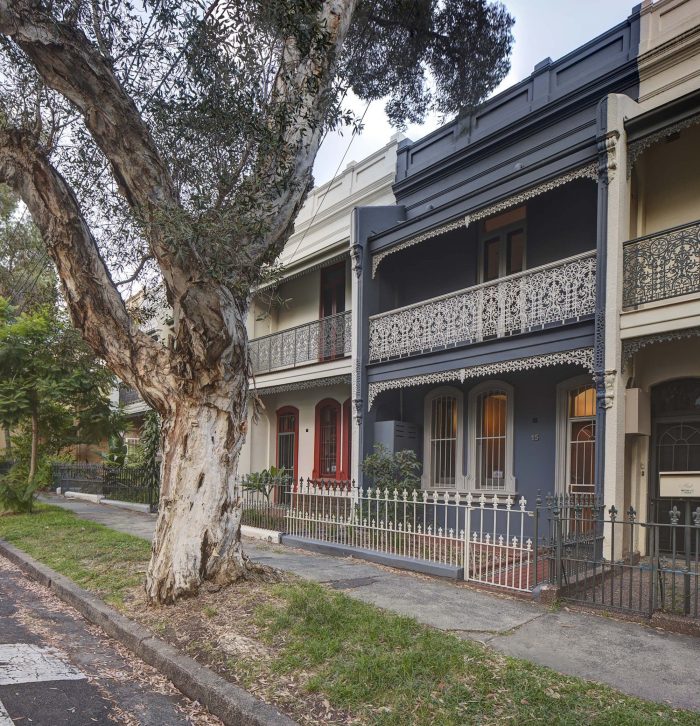
Photography by © Brett Boardman
Sustainable house: The Results. Sky house addresses living in the age of climate change and is part of an ongoing search to create climate-responsive buildings, an inquiry we pursue through research, teaching, and practice. The atrium is a climatic device carefully calibrated to the natural environment and is also the primary space organizer. It separates private and public spaces and creates a vertical connection between levels, giving every room cross ventilation, natural light, and a connection to the outdoors. The atrium single-handedly solves many of the typical problems encountered in terrace houses.
Comfort is achieved through the seamless combination of sustainable design and building technology. This approach was validated during recent summer heatwaves when the clients reported that being inside felt like occupying an air-conditioned space, although it is only naturally cooled.
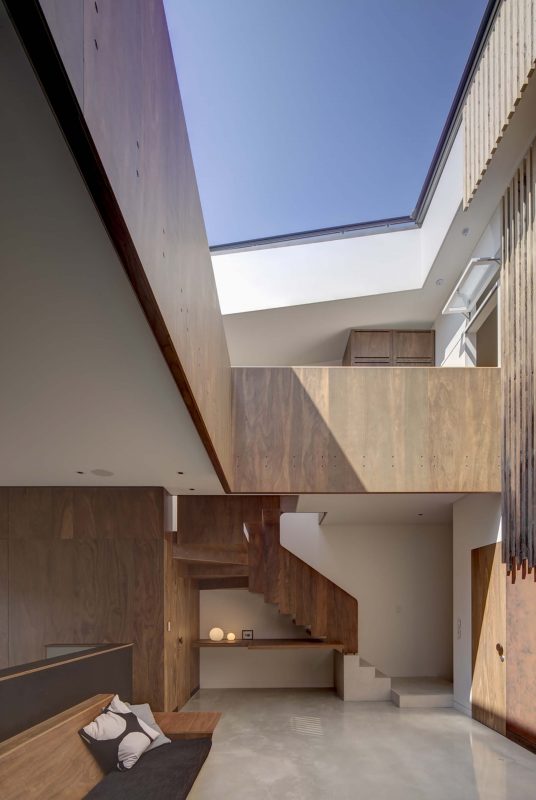
Photography by © Brett Boardman
The sky-window is a high-performance custom-made element integrated with an external sunshade screen which results in multiple open/close combinations, therefore acting as the primary climate-modulator on both a daily and seasonal basis. An additional retractable shade system over the rear deck provides a protected outdoor area and reduces solar heat gain to the ground level.
sustainable design also incorporates green roofs, a vegetable garden, and rainwater harvesting. The Sky House sustainable house transforms the Sydney terrace into an experience of the seasons, welcoming in the clouds, the trees and the sky, creating a unique connection with the elements of nature.
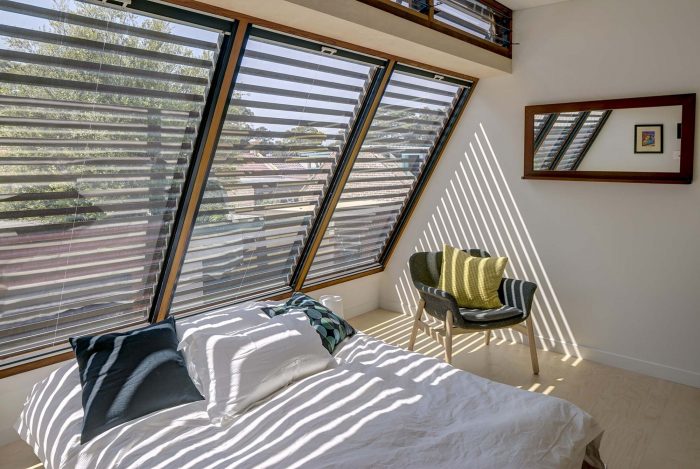
Photography by © Brett Boardman
Project Info:
Architects: Marra + Yeh Architects
Location: Sydney, Australia
Area: 280 m²
Project Year: 2019
Photographs: Brett Boardman
Manufactures: Artemide, Big River Group, Studio Italia design, Concreative, Creative Wall Solutions, Murobond
