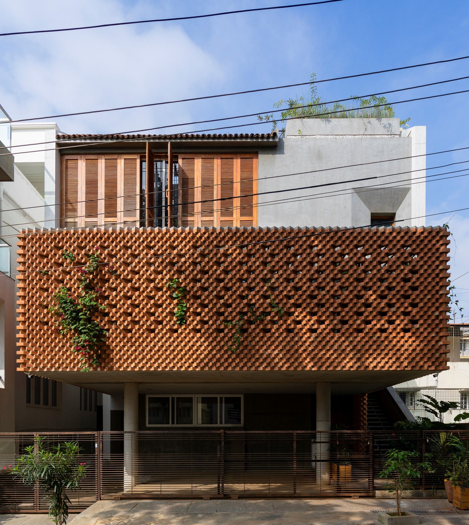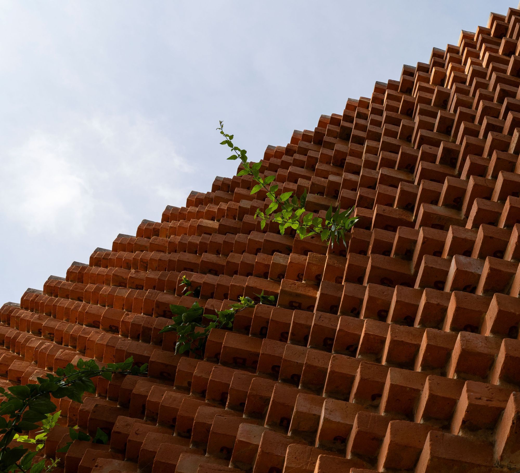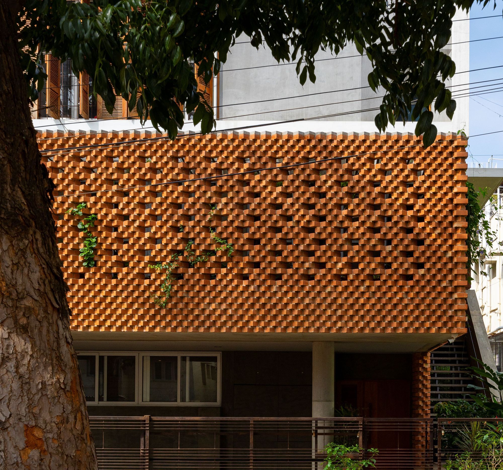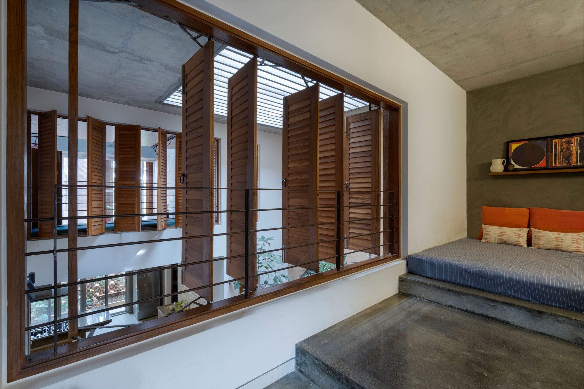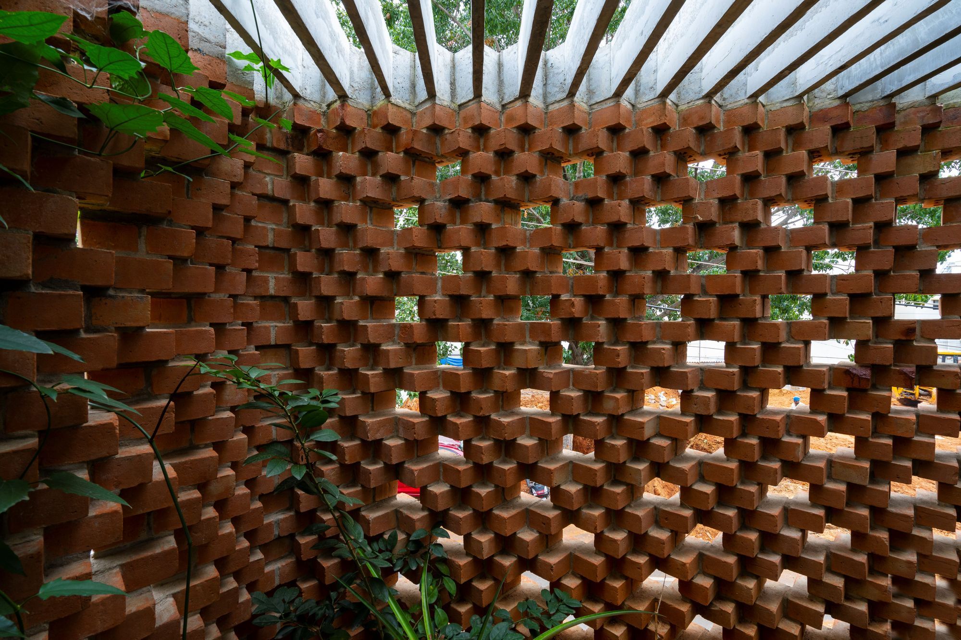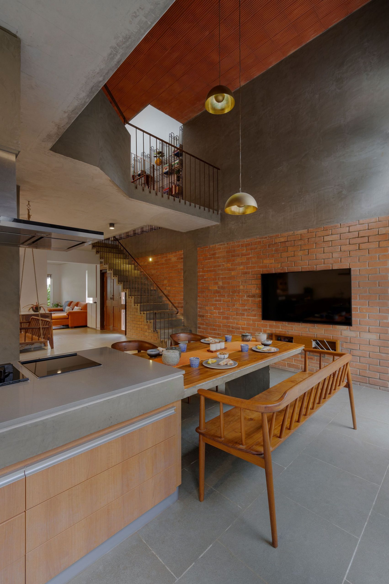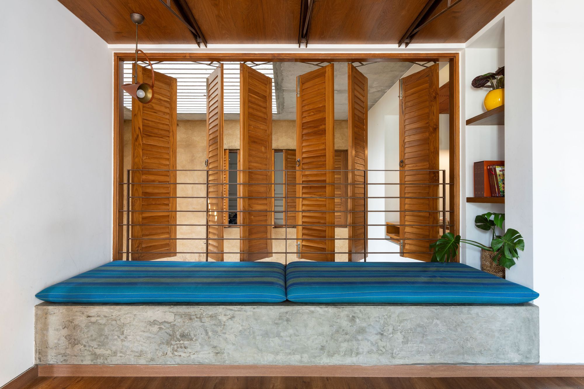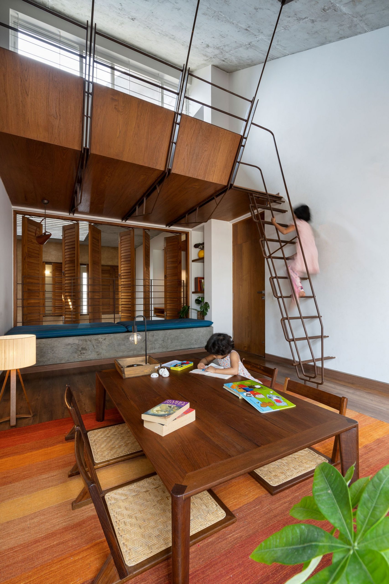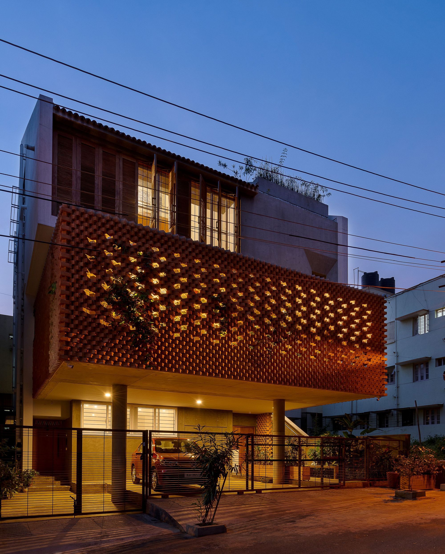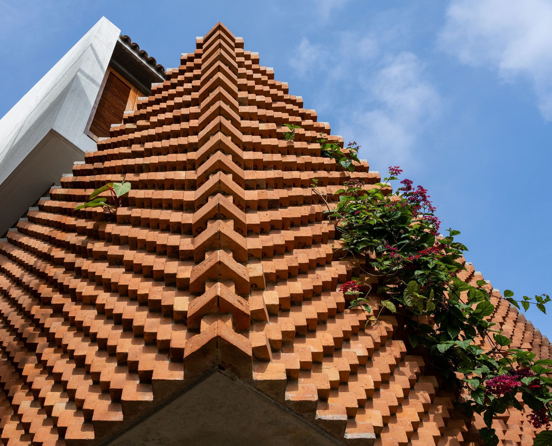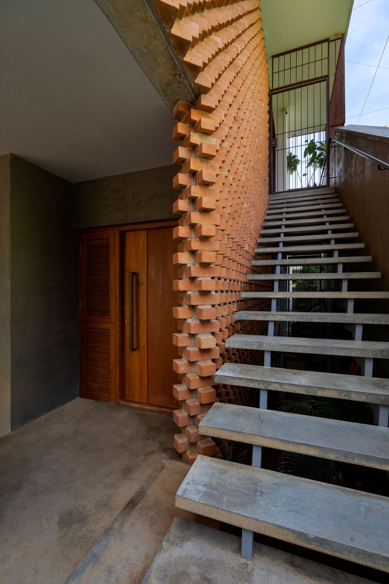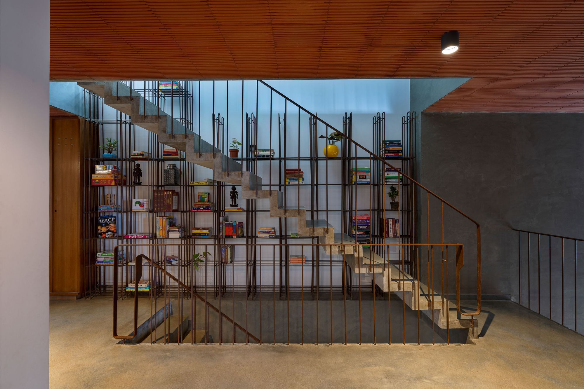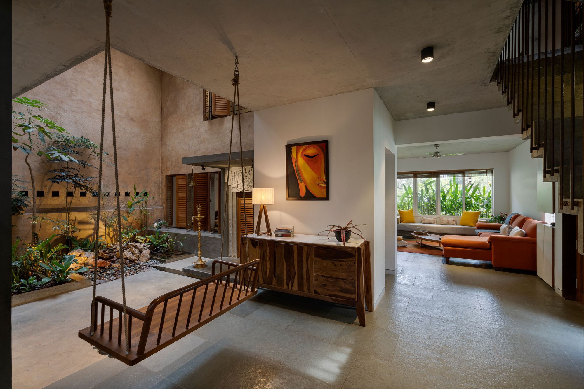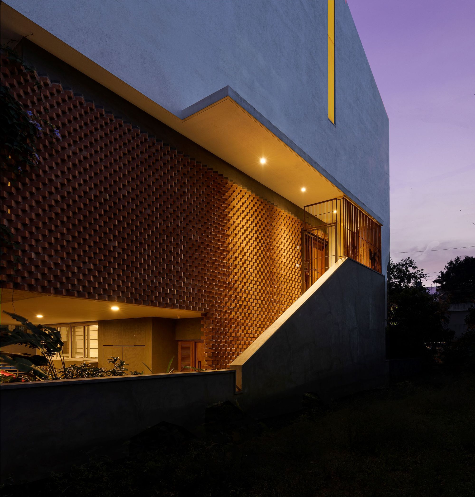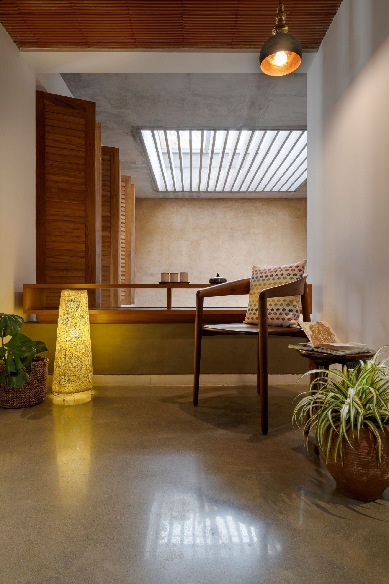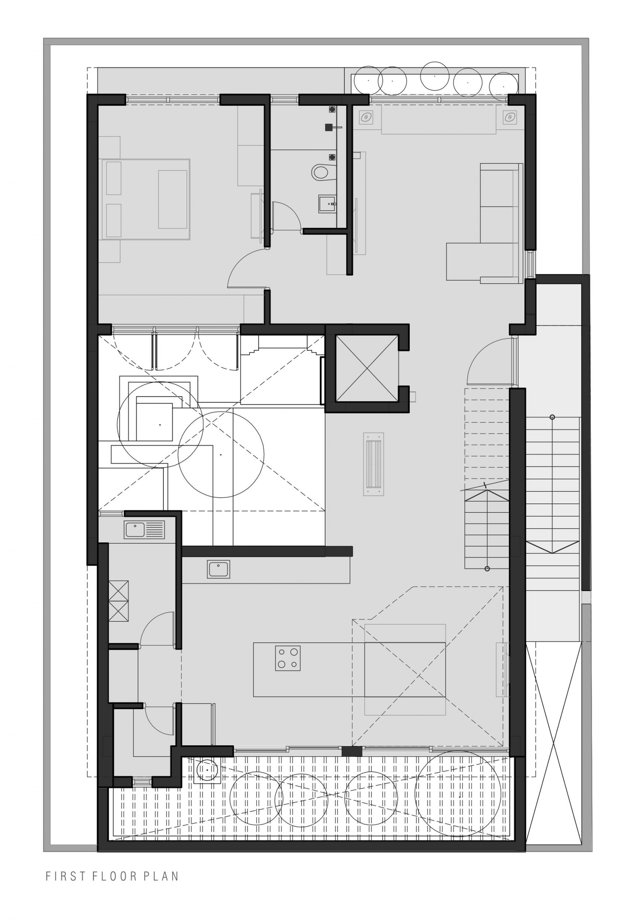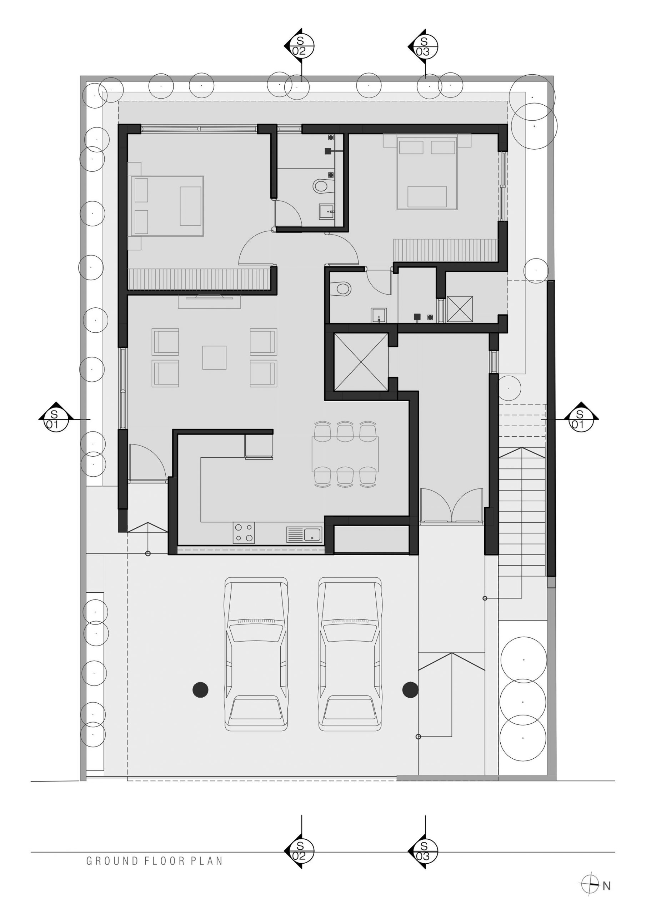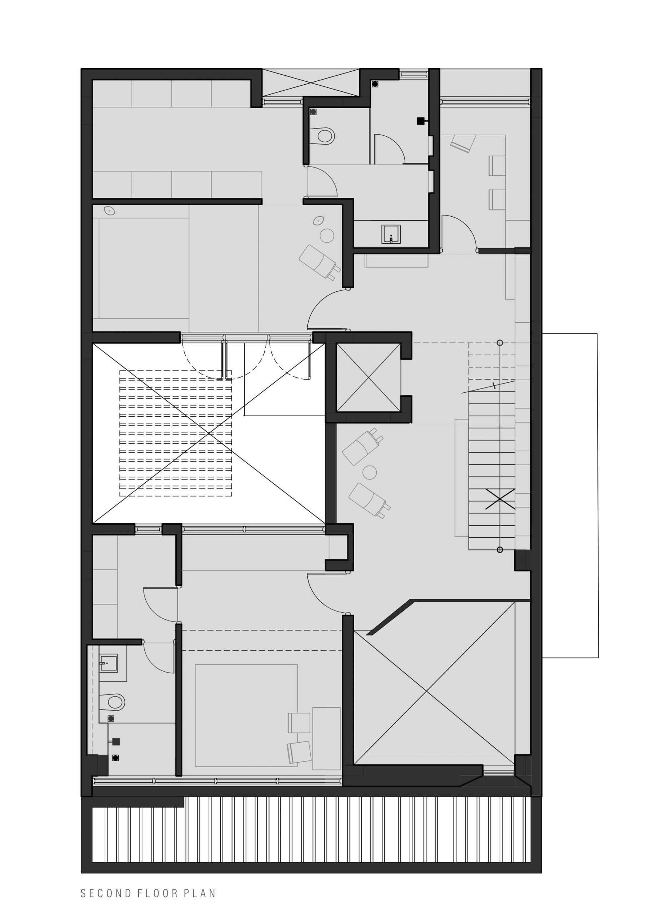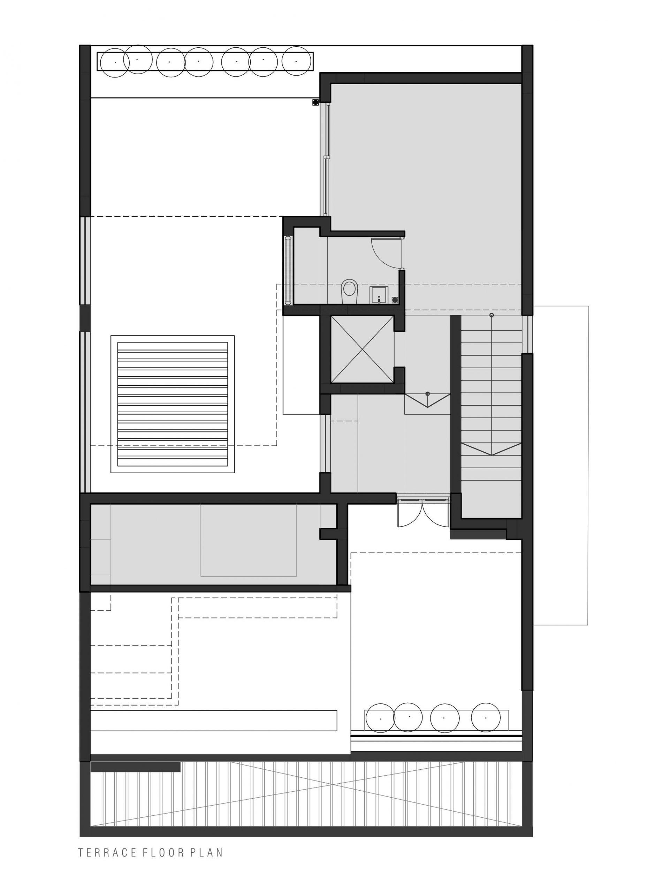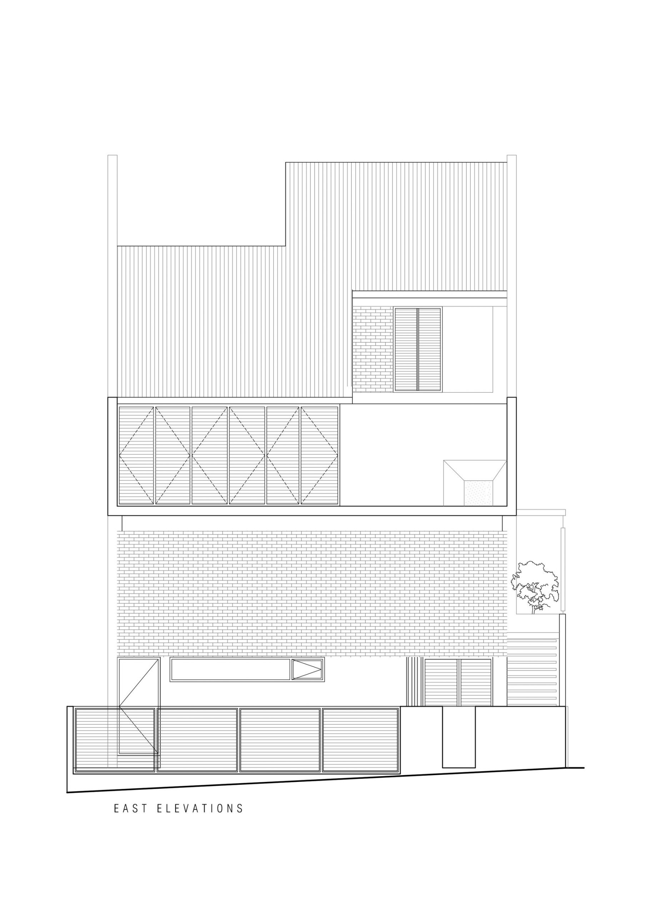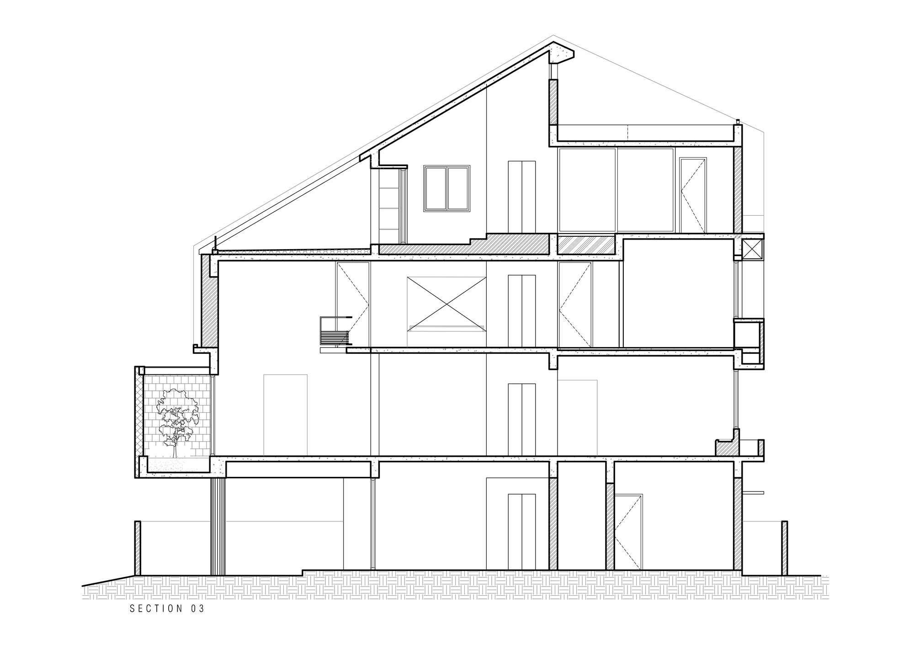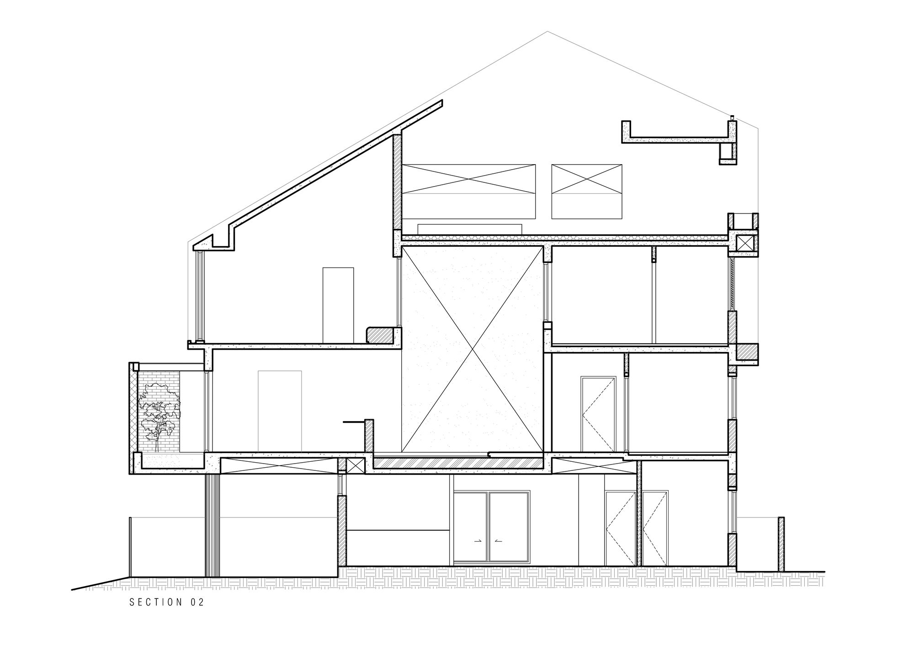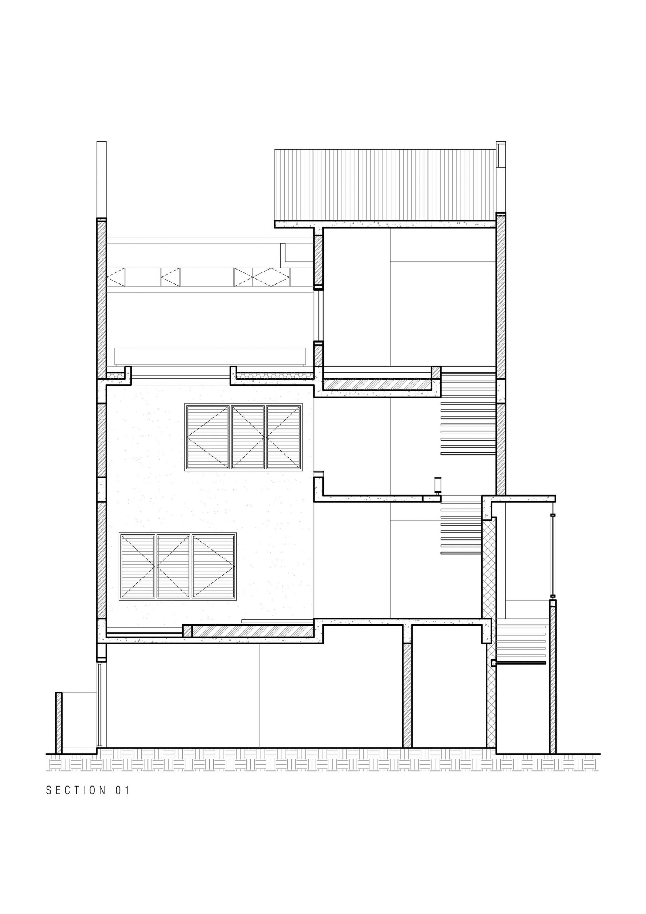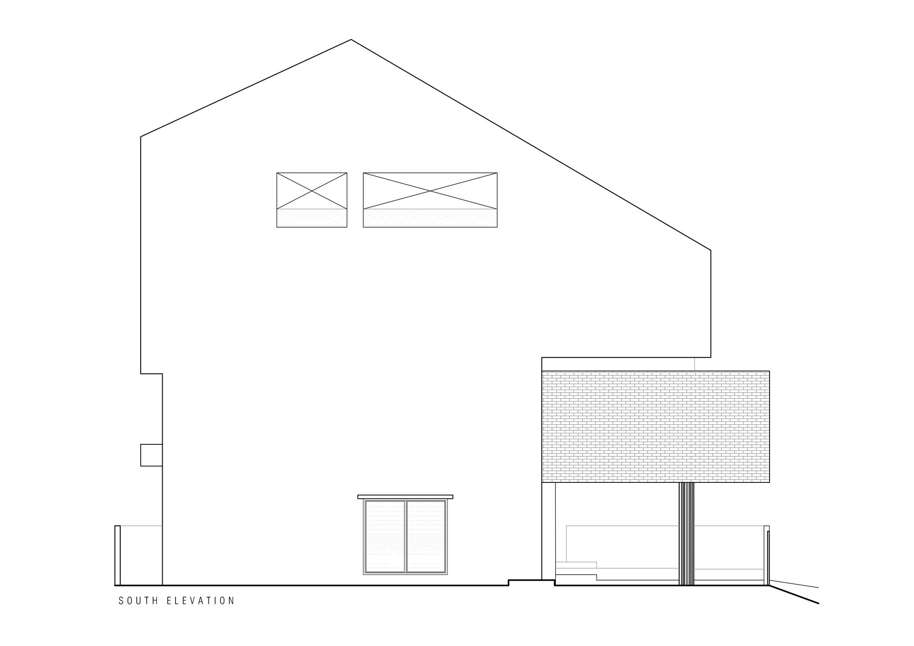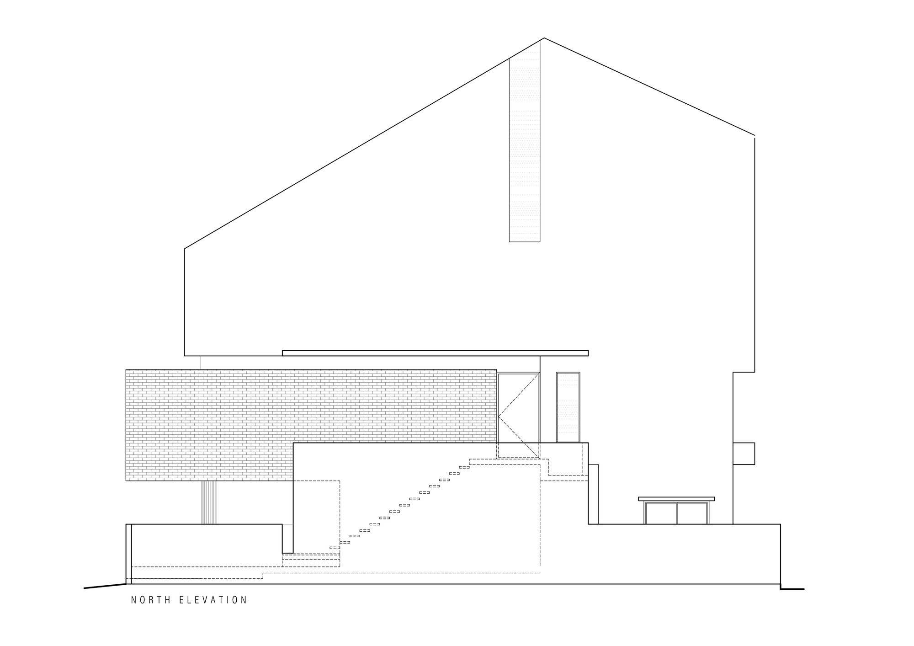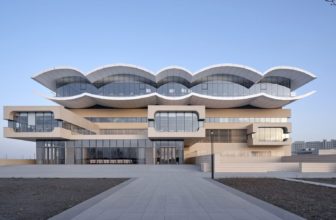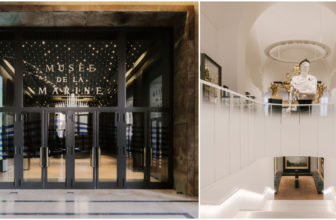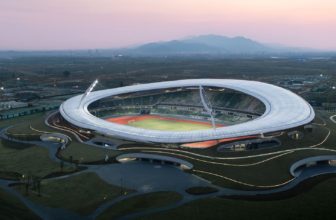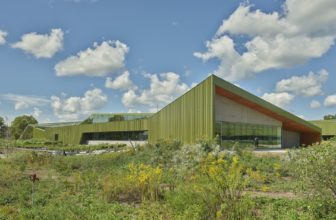Brickly Affair Residence
It was a joy to design for interactive clients as sushma and srinidhi who come with a design view and vision on how they want their abode to feel like. They wanted the language of rawness of material to speak in their house. Emphasis has been to bring about maximum beauty of every raw material used and let it speak.
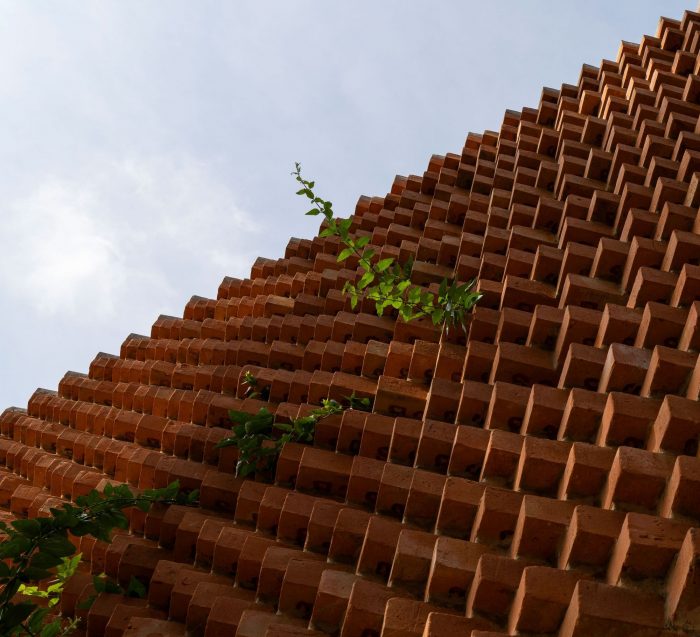
Photography by © Anand Jaju
The diagonally placed brick structure forms the façade of the house. This not only creates a beautiful fascia but also helps bring the out inside home during day and showcases the play of inside light at night. The interiors are created using concrete, mild steel, wood and terracotta. All these materials interact with each other very well and lends its beauty seamlessly to one another.
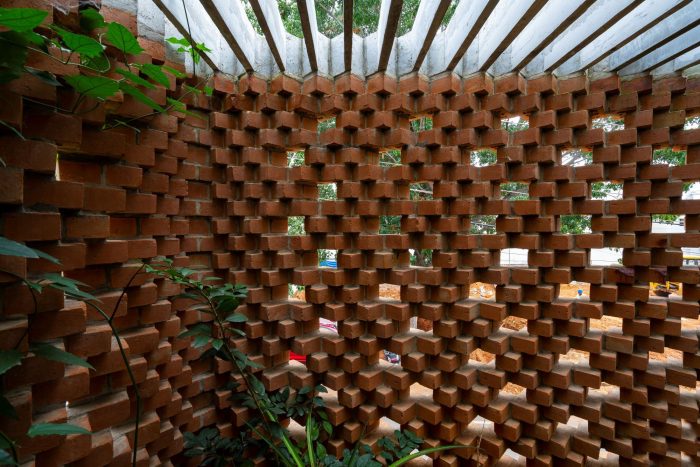
Photography by © Anand Jaju
The focal-point of the house is the open kitchen which overlooks the garden on one side and internal green courtyard on the other. The pantry is built in a way that it extends to become the dining table as well, and entire family spends a substantial part of their day there.
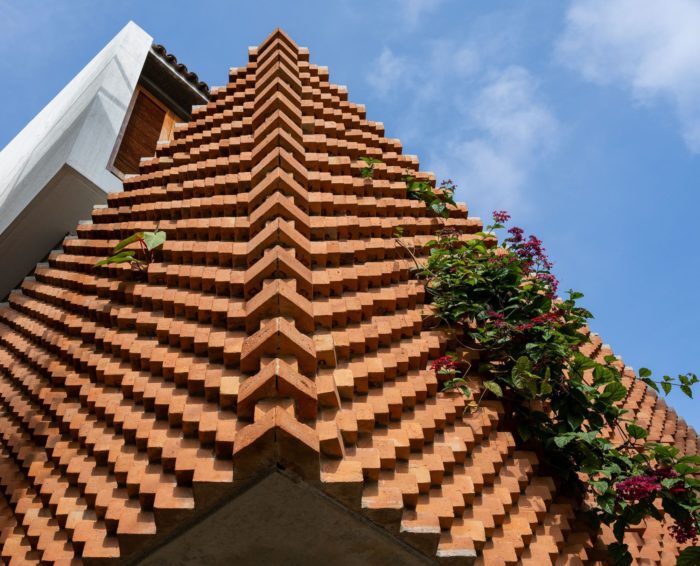
Photography by © Anand Jaju
There are 3 levels to the house. 1st is for interaction, 2nd for living area for parents and kids and 3rd for grand parents to stay and 2 terraces for relaxed evenings. The requirements of rain water harvesting, composting etc have also been inculcated. The louvered windows opens into the central courtyard overlooking the well grown greenery and sound of flowing water.
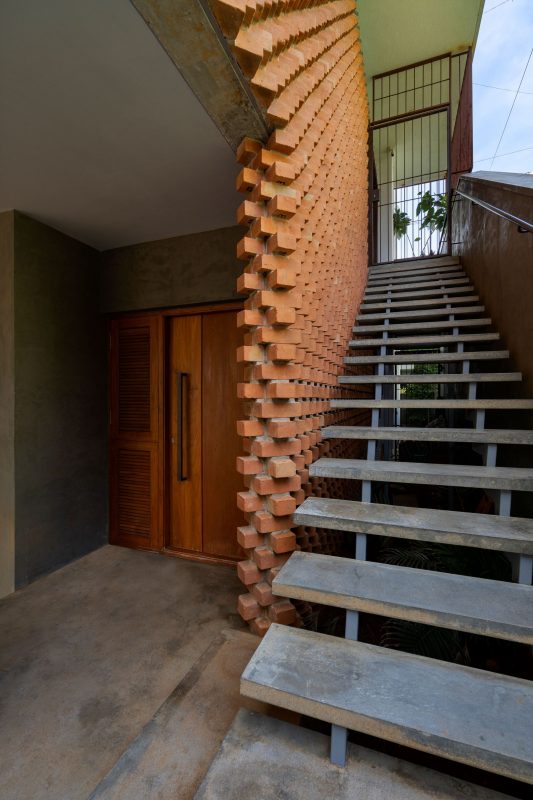
Photography by © Anand Jaju
Project Info:
Architects: Greyscale Design Studio
Location: Bengaluru, India
Area: 3500 ft²
Project Year: 2020
Photographs: Anand Jaju
