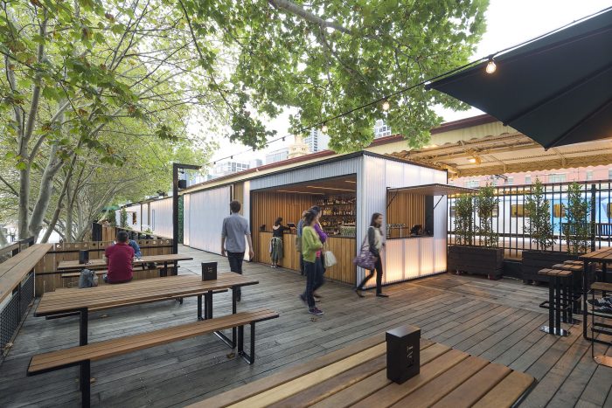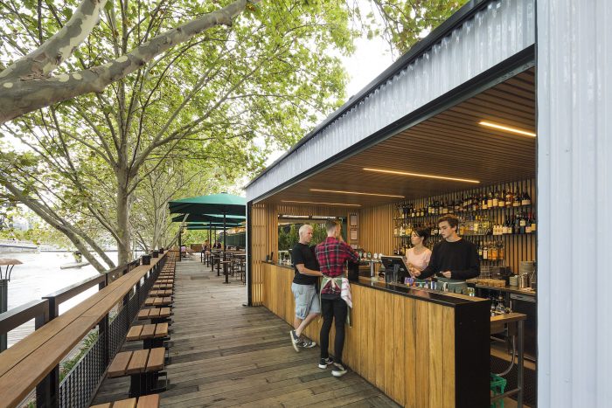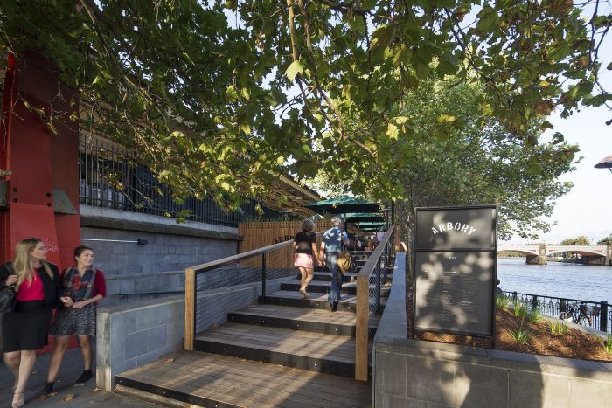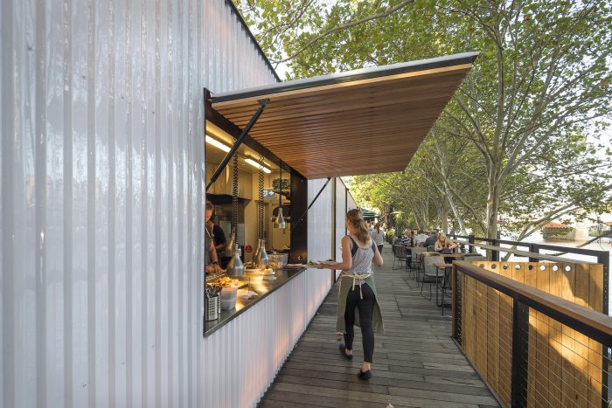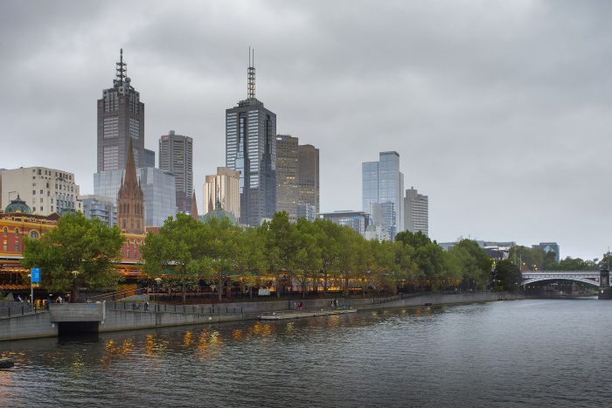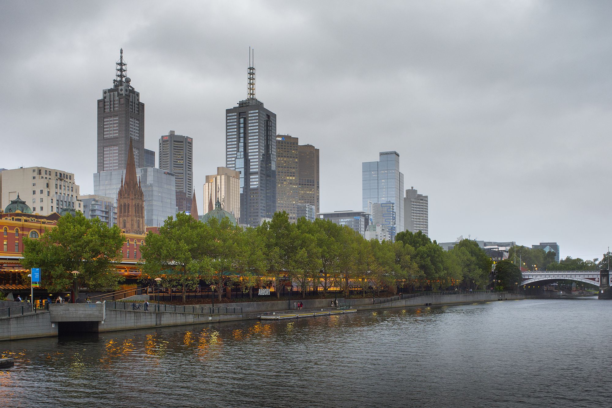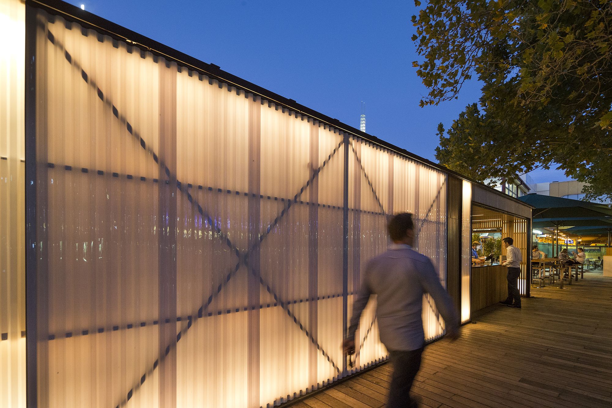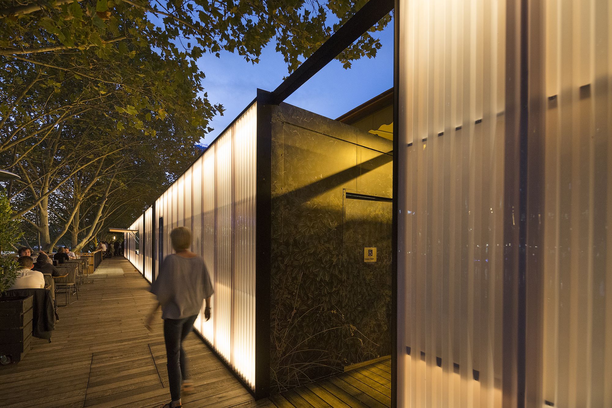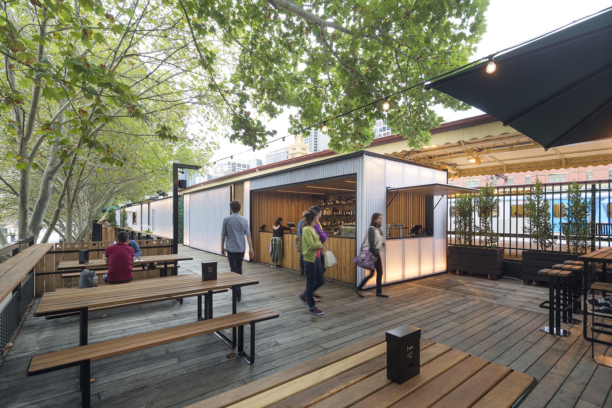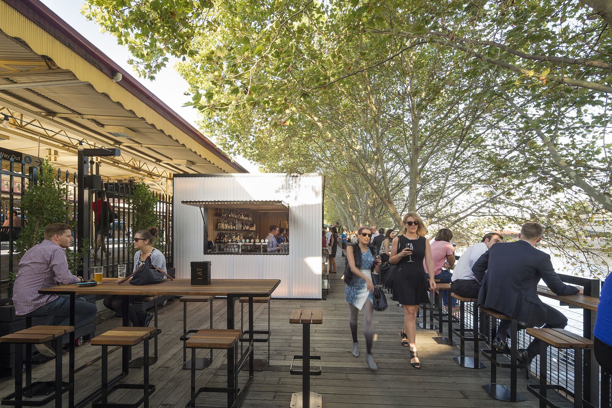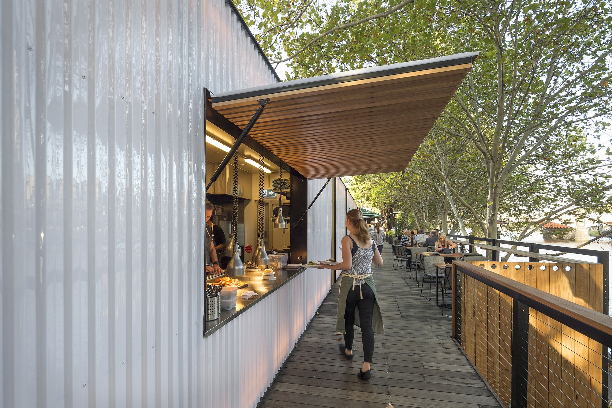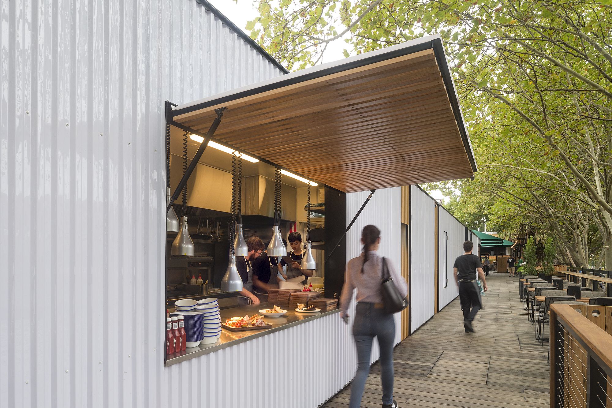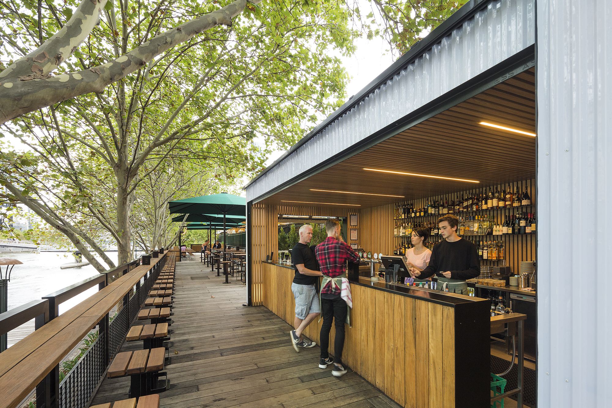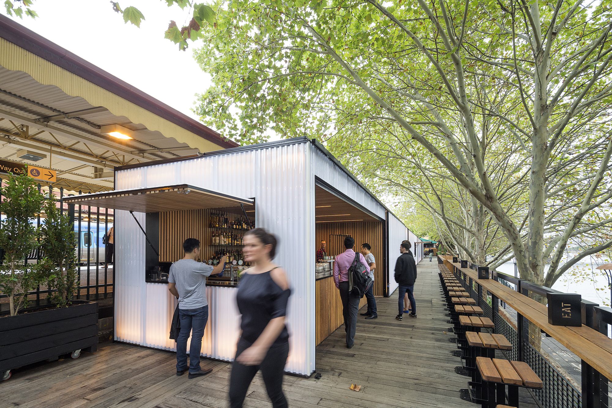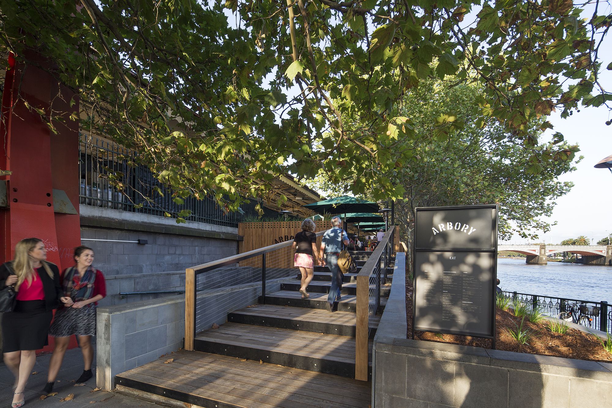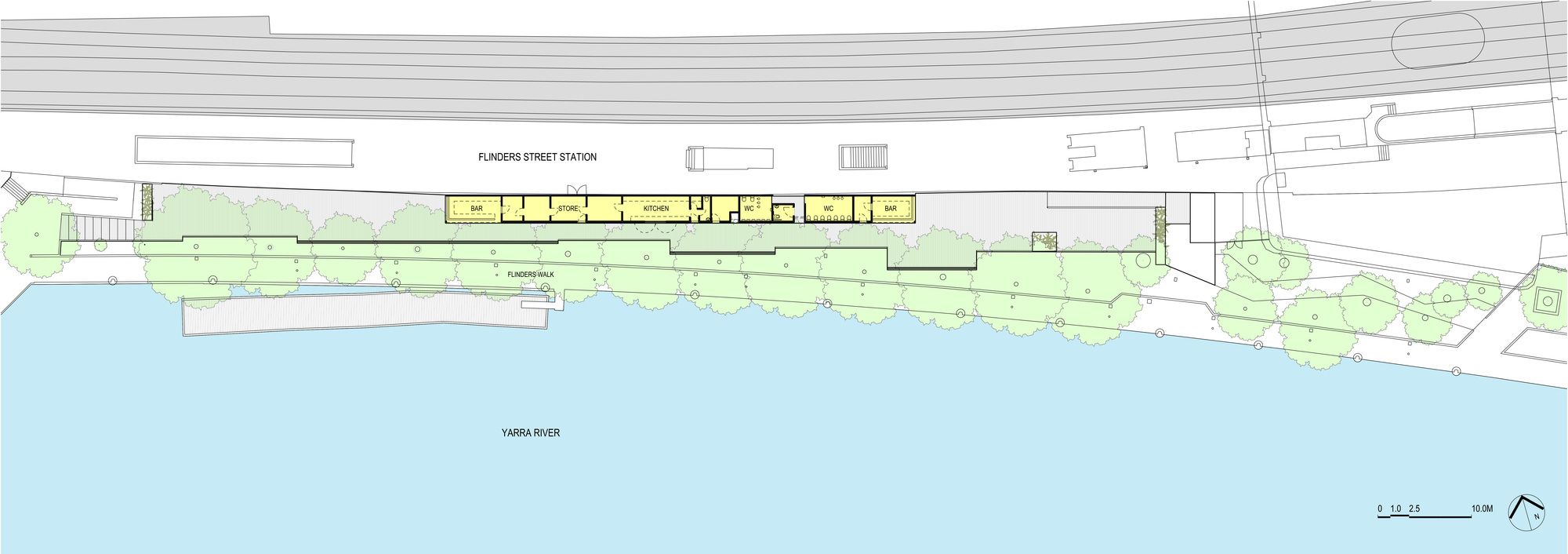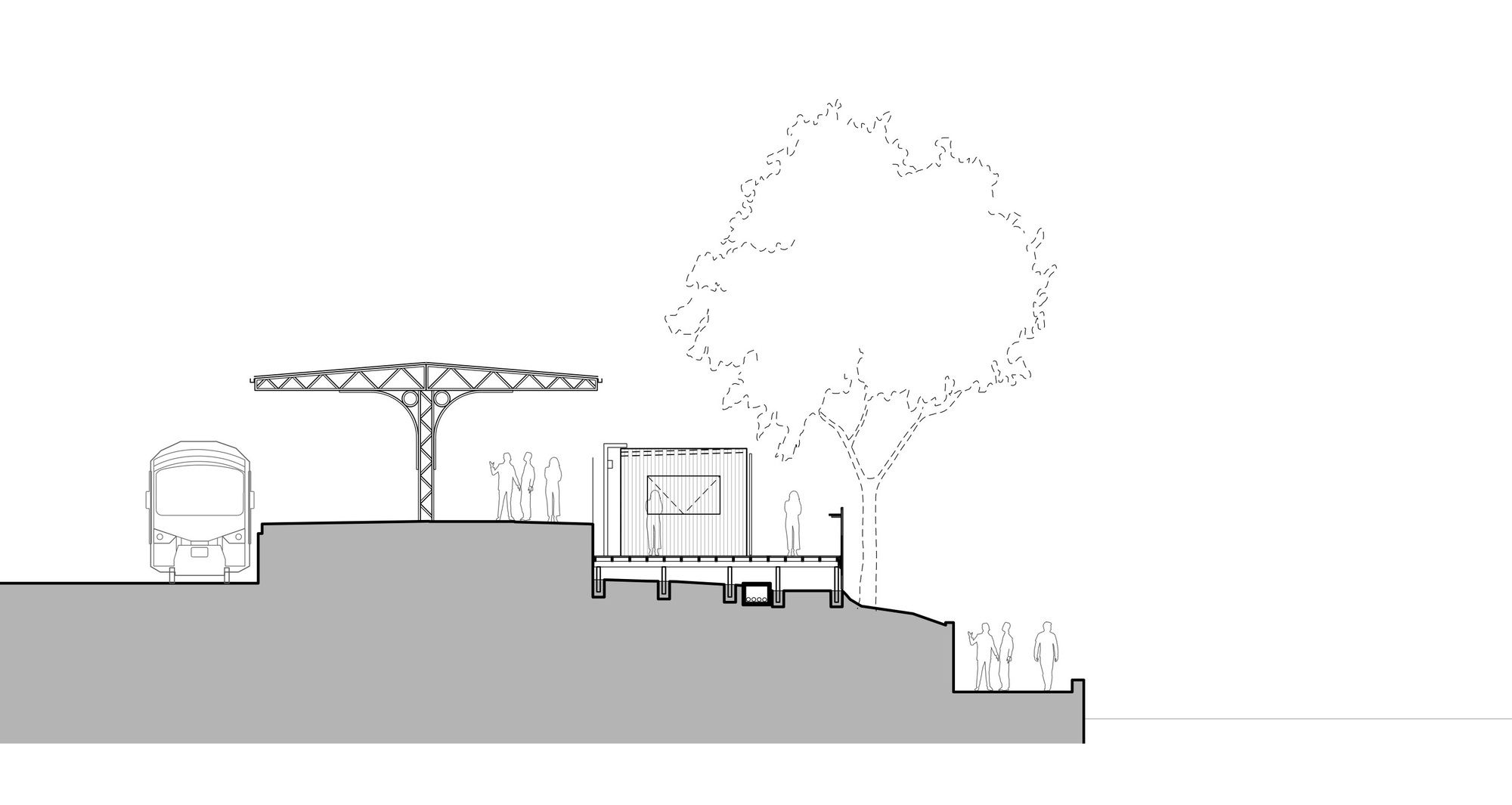The brief was to convert a disused rail line into a publicly accessible contemporary restaurant and bar venue that would not only sit comfortably within the surrounding heritage context but also contribute positively to the local residents and the tourist experience of Melbourne.
The design of a series of white polycarbonate box buildings responds in an abstract manner to the linear nature of the rail lines, platforms, and the river. A central passage extends from the east entry to the west allowing for direct and efficient movement through the interior of the project. Refined timber-lined bars at each end of Arbory create a sense of comfort and enclosure while the gently rising and meandering entry path at the eastern end of the venue maintains a connection with the landscape and a sense of journey and delight from Flinders Walk.
Seating is located in between the boughs of the Plane trees that abut the river frontage and in the adjacencies to the passage. The design response is contemporary yet sensitive development sited in between the Yarra River and Flinders Street Railway Station on a sliver of land, now known as North Bank.
In addition to ‘shoe-horning the kitchens, bars, and back of house areas into a minimalist ‘singular’ architectural form, the onsite navigation of existing railway infrastructure, mature vegetation, and site accessibility provided many challenges throughout the project. The adaption of a pre-fabricated ‘kit of parts’ construction methodology ensured cost and onsite construction efficiencies were maximized.
At night the white polycarbonate buildings are illuminated, providing a glowing backdrop from which patrons can enjoy, and also contribute to, the dynamic amenity of the Yarra River and its surrounds.
Project Info:
Architects: Jackson Clements Burrows
Location: Melbourne, Australia
Area: 1000 m²
Project Year: 2015
Photographs: John Gollings
© John Gollings
© John Gollings
© John Gollings
© John Gollings
© John Gollings
© John Gollings
© John Gollings
© John Gollings
© John Gollings
© John Gollings
Plan
Floor Plan
Section
Elevation


