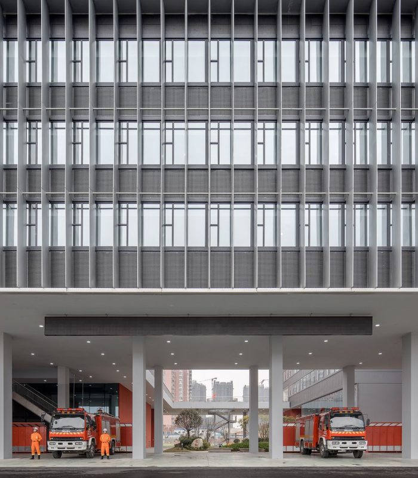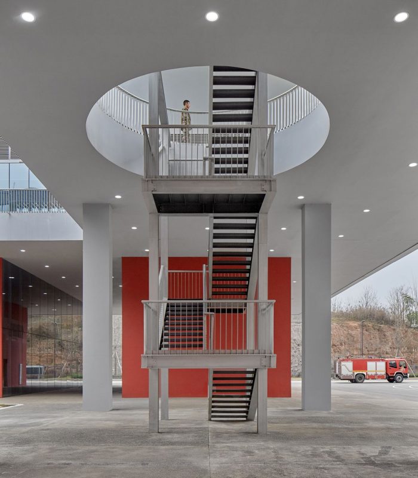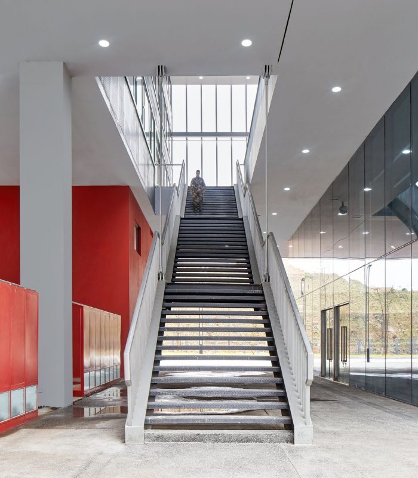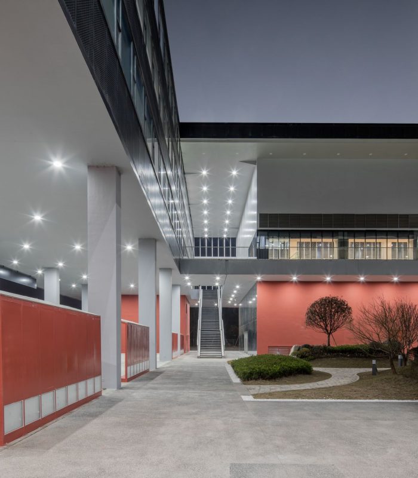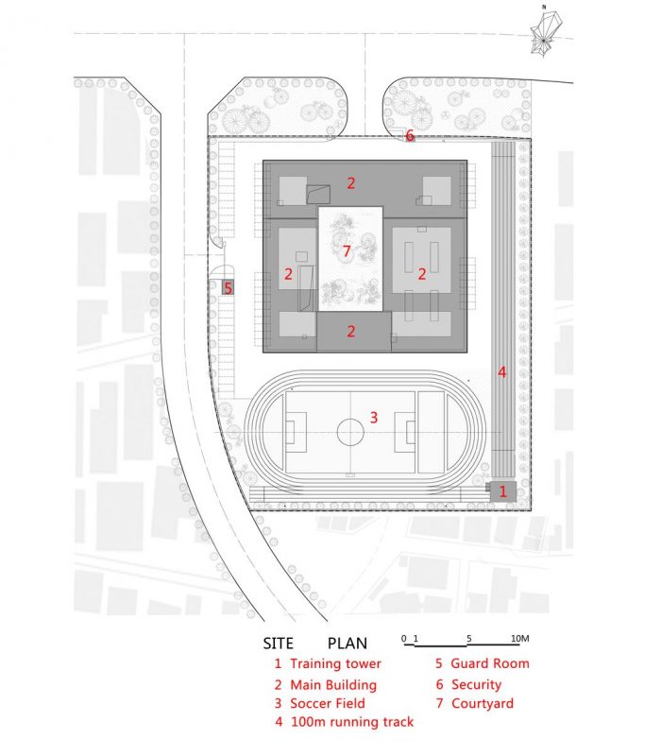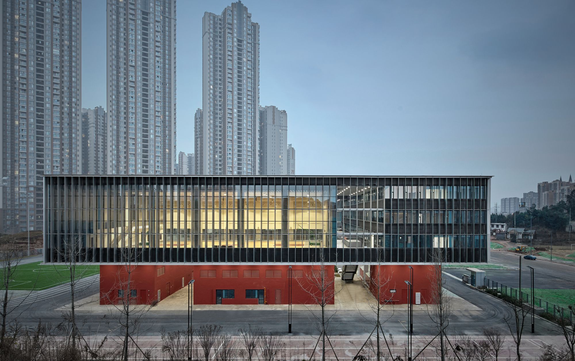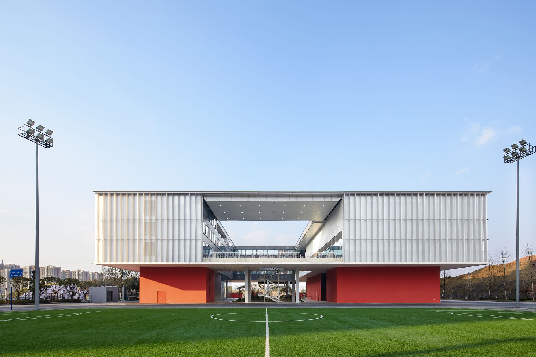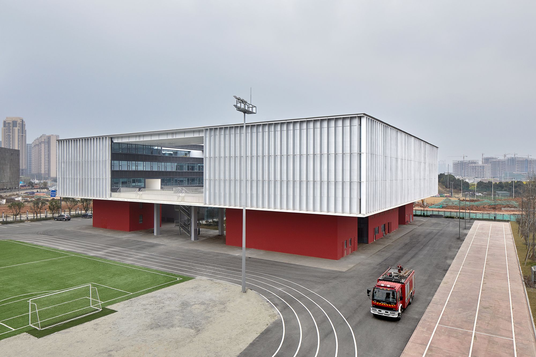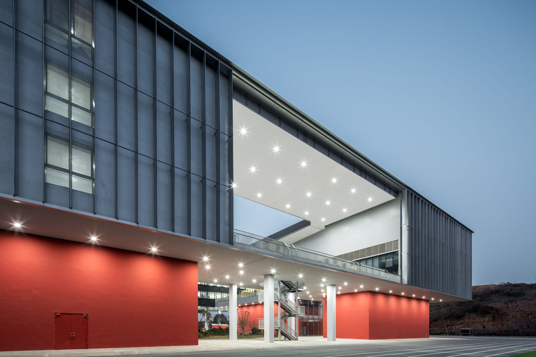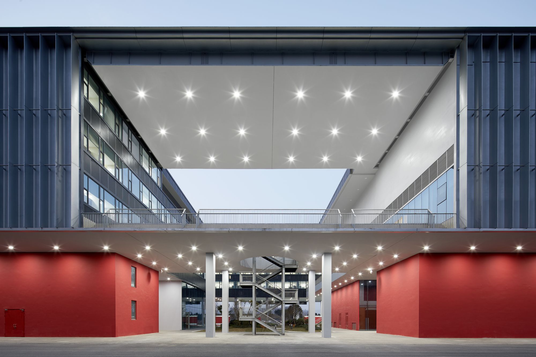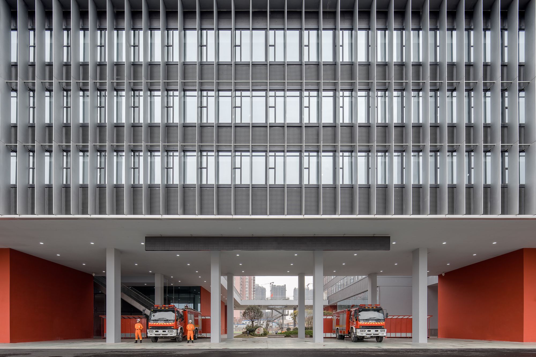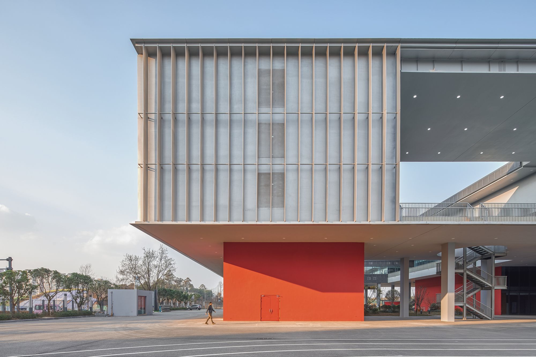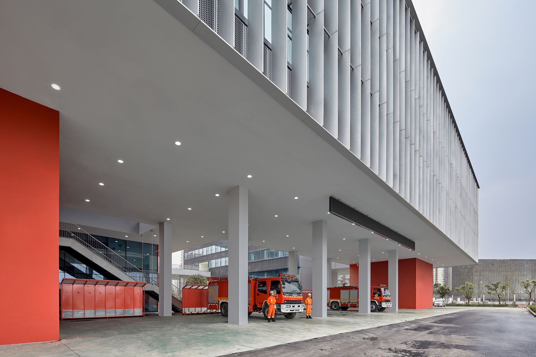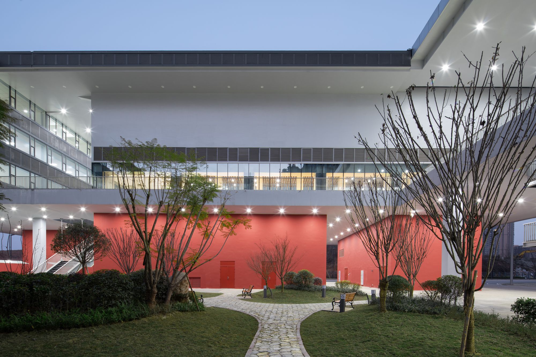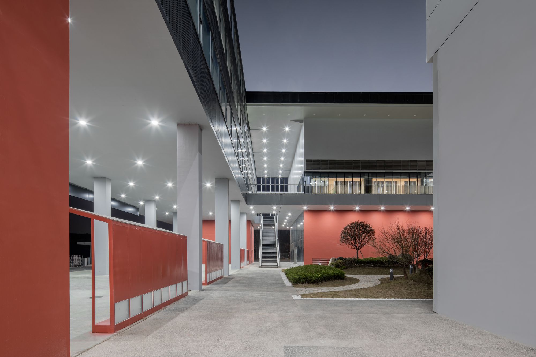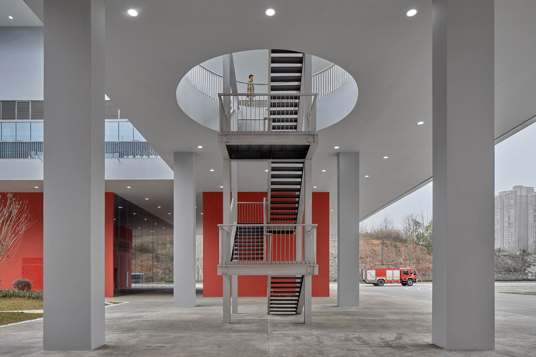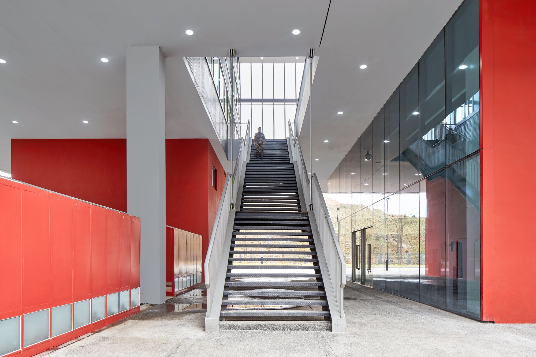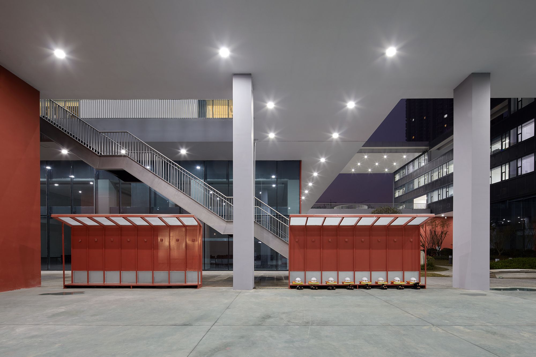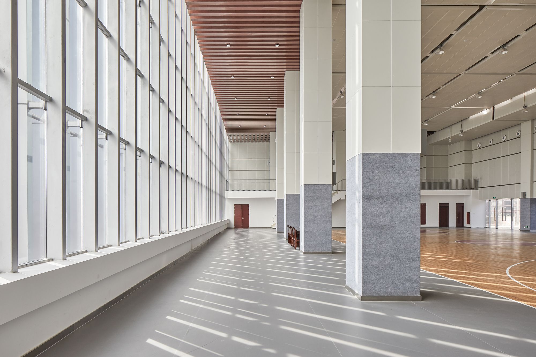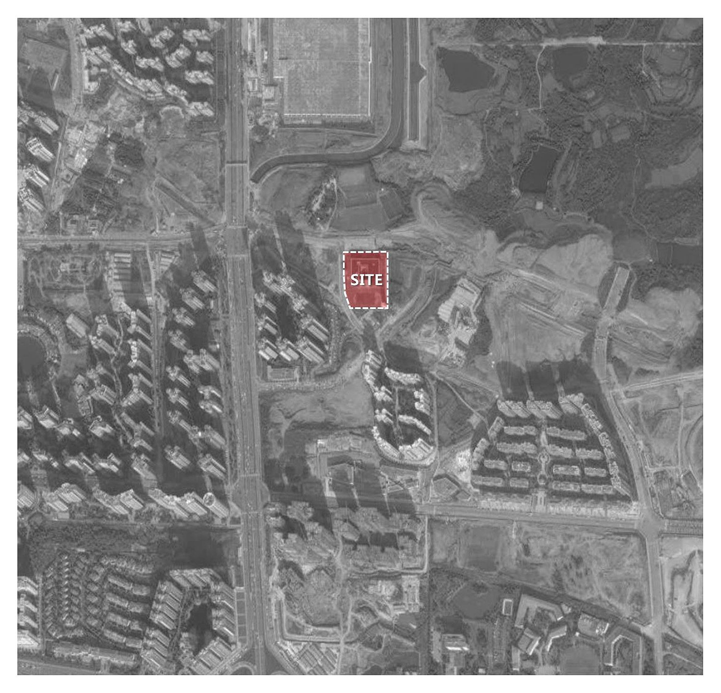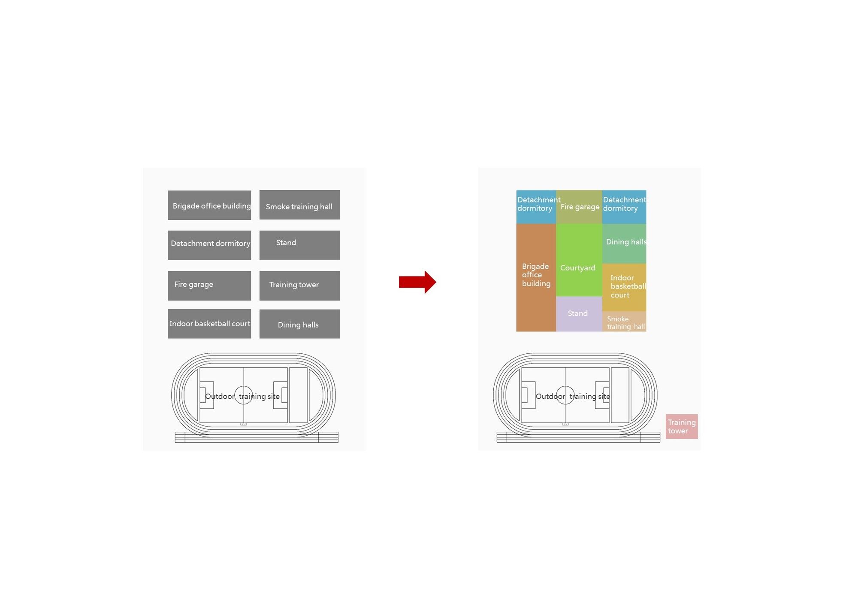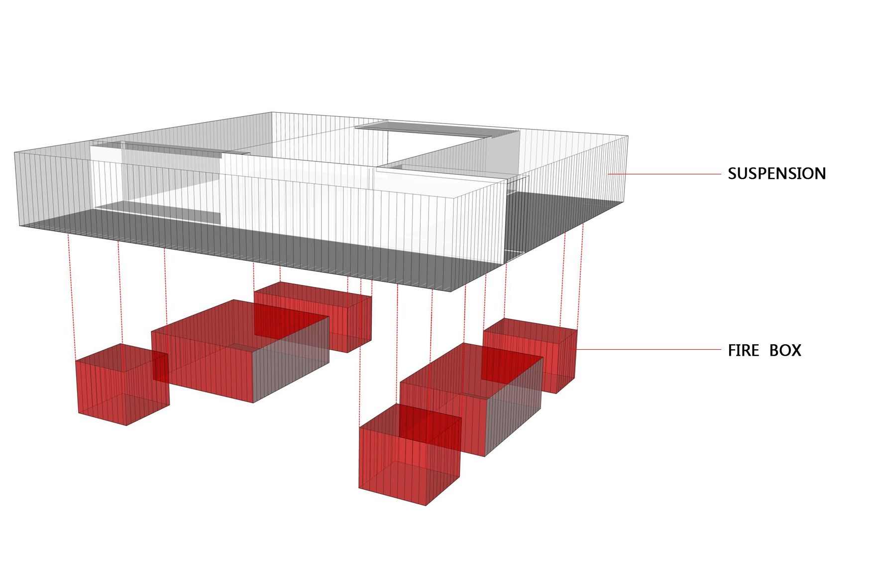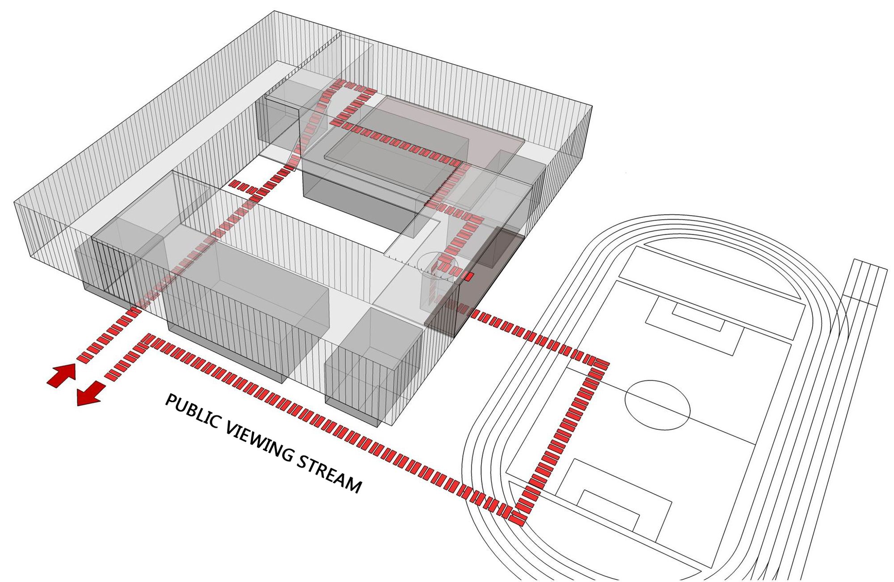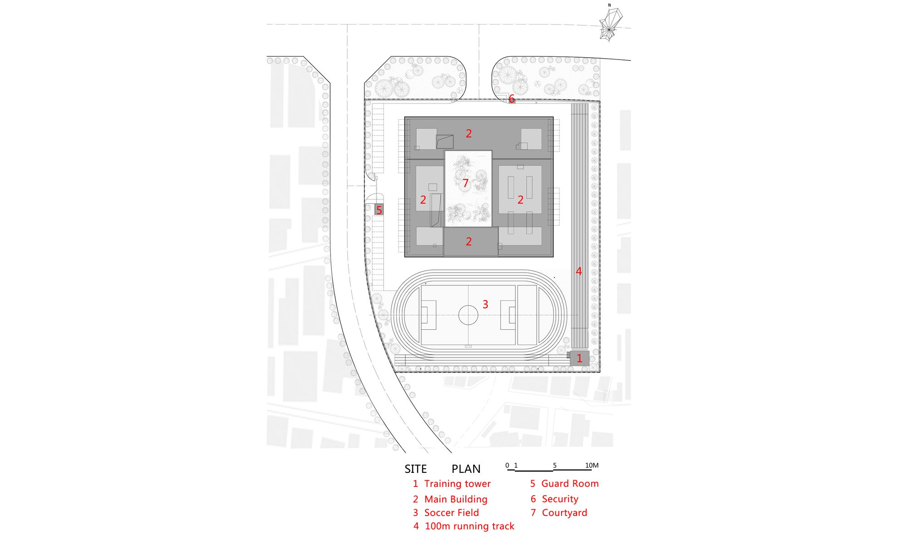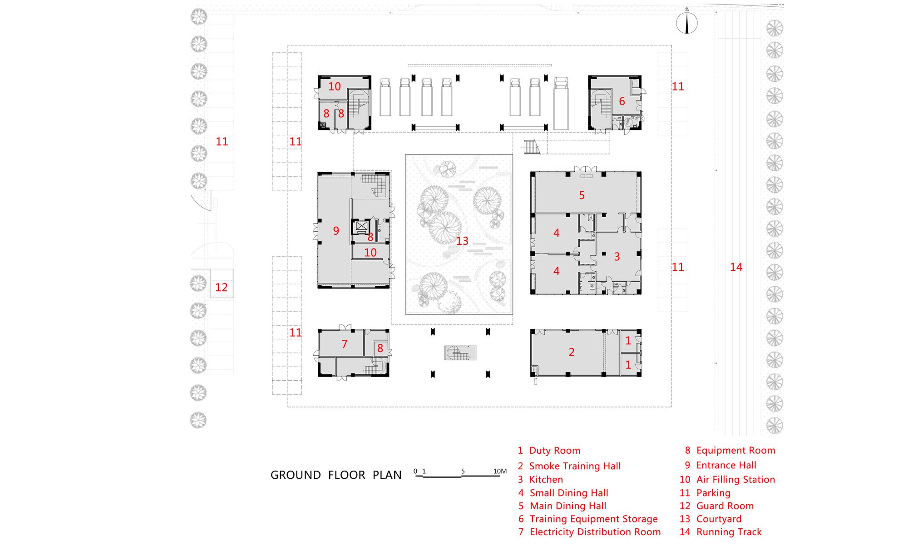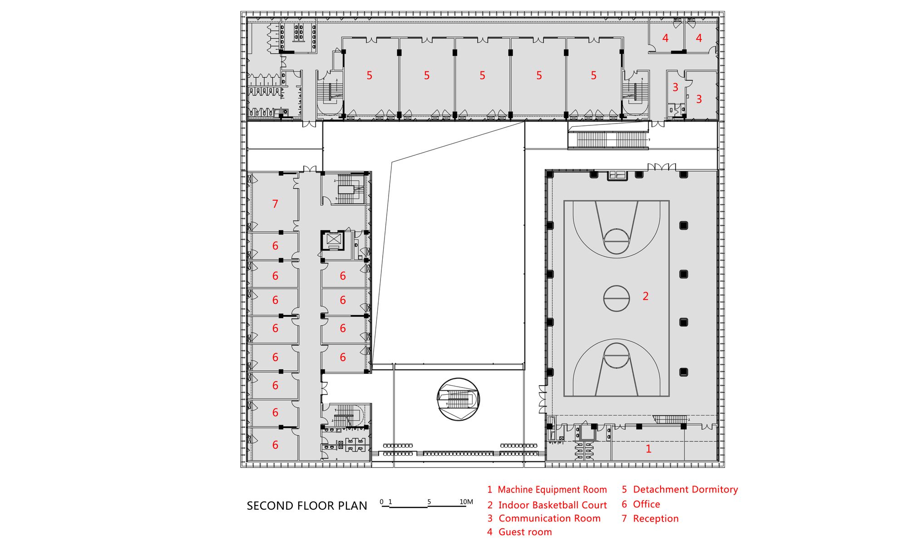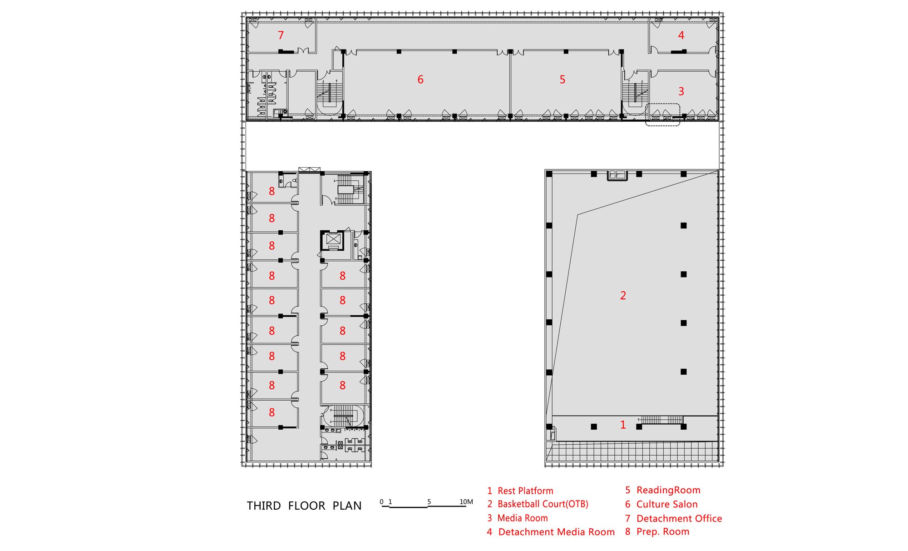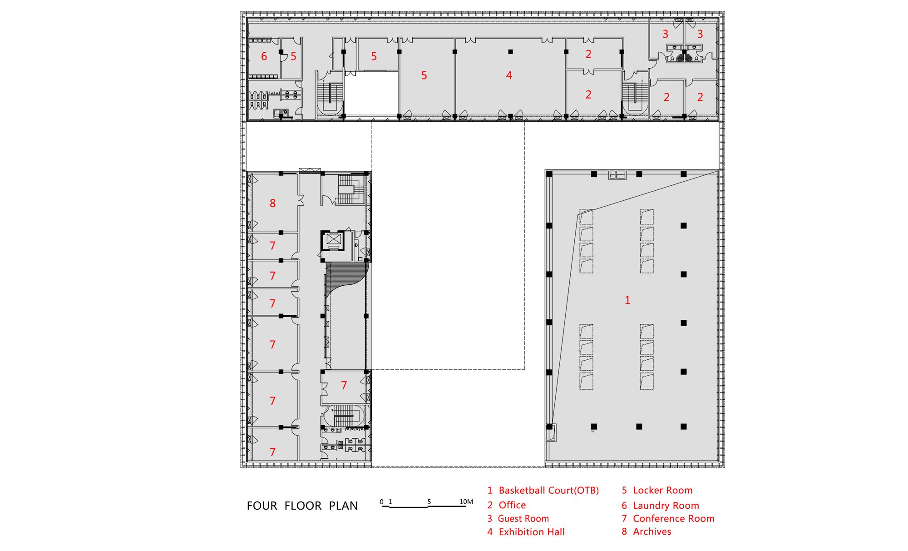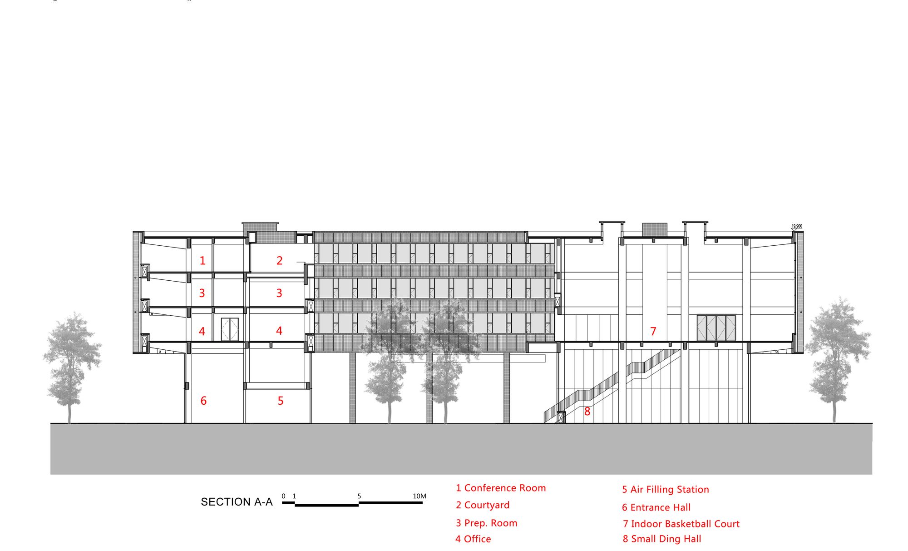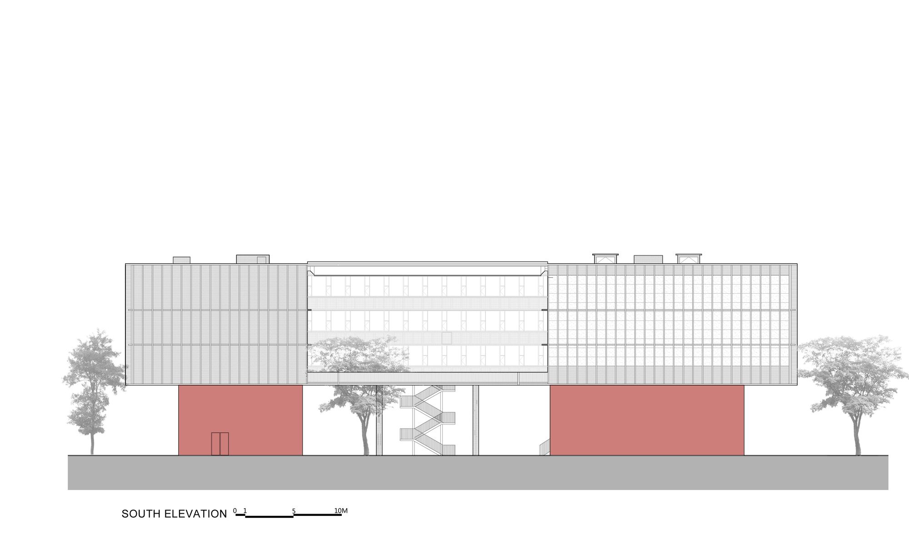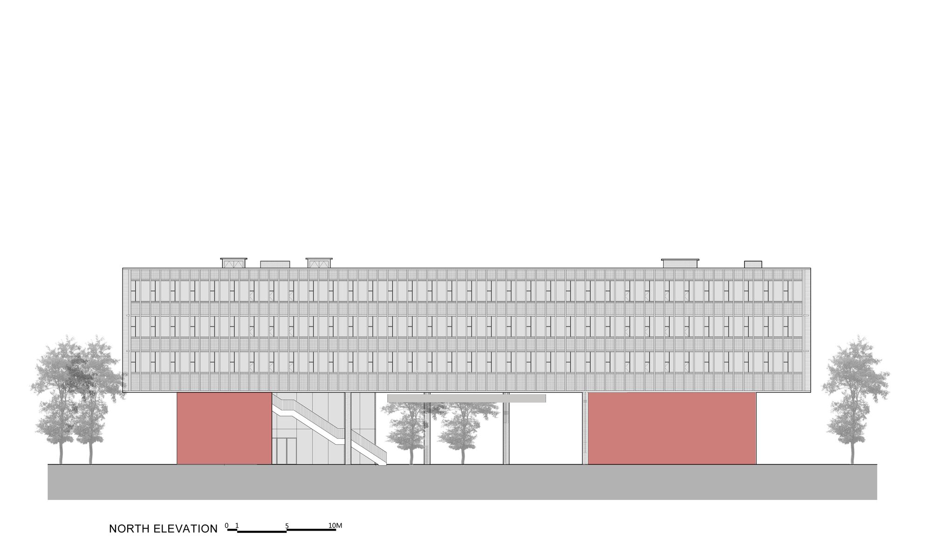Tianfu’s new district is a new urban area the first fire station in Tianfu’s new district, it integrates office, fire control, rescue, training, and publicity. It will become a high-standard fire station for the future.
The original station has limited building volume, scattered construction covered too much area, make it difficult to form an overall strong image. Therefore the new design adopted a centralized layout, making different functions such as office buildings, dormitory, dining halls, multi-purpose training facility, and the public visitation gallery into an integrated arrangement as well as creating a circular layout. The function becomes compact and efficient and creates sufficient training ground.
The section of the building reflects the characteristics of the fire station. In order to create more fire truck parking space and activity space, the entire ground floor is elevated. The overhead space is 8 meters high, upper massing has large-scale overhangs that produce tension for the massing. The overhead layer is inserted by four red square boxes, accommodates the functions of the Battalion foyer, Detachment foyer, cafeteria, and the smoke & heat training hall, forming the concept of “firebox”. Two delicate outdoor steel stairs are interspersed between the overhead spaces, creating a focal point on the outdoor circulation.
Facade design breakthrough stereotyped conservative army’s building and adopted the concise and modern style. The upper cantilevered massing fitted with long wing-shaped shadings, effectively solve the problem of overexposure to sunlight, at the same time unify different internal function under a complete skin texture, highlighting army’s culture of uniformity.
In addition, the special facilities for fire stations, such as the combat uniform storage and closet, are also specially designed to fit into the overall concept.
The fire station values public education, and by creating an independent touring circulation, the flow of visitors does not interfere with the fire department’s daily operation: First, the publics visit the fire fighting vehicles under the overhead space, and then go through the outdoor stairway to visit the gallery on the second floor, then access to the multi-purpose training hall for fire fighting training, and then arrived in the south edge viewing platform on the second floor, the platform is in front of the training ground, easy for army review and public viewing. Finally, the steel stair in the central round opening can lead visitors to the training ground, completes the independent touring circulation. This convenient strategy for the public will become a function highlight for the next generation of fire stations.
The station is an environmentally friendly demonstrative project for the army. Courtyard greenery is a tradition for the army dormitory. The main building is arranged in a “U” shape, introducing the sunlight and natural air into the green environment. The building uses technical strategies such as ground-level elevated ventilation, rainwater recycling, training hall ceiling level side-window ventilation, green roof, vertical façade sun shades, and permeable concrete paving to improve the architectural microclimate.
Project Info:
Architects: China Southwest Architectural Design and Research Institute
Location: Chengdu, Sichuan, China
Area: 8620 m²
Project Year: 2016
Photographs: Courtesy of CSWADI
Courtesy of CSWADI
Courtesy of CSWADI
Courtesy of CSWADI
Courtesy of CSWADI
Courtesy of CSWADI
Courtesy of CSWADI
Courtesy of CSWADI
Courtesy of CSWADI
Courtesy of CSWADI
Courtesy of CSWADI
Courtesy of CSWADI
Courtesy of CSWADI
Courtesy of CSWADI
Site
Diagram
Diagram
Diagram
Site Plan
Ground Floor Plan
Second Floor Plan
Third Floor Plan
Four Floor Plan
Section
Elevation
North Elevation


