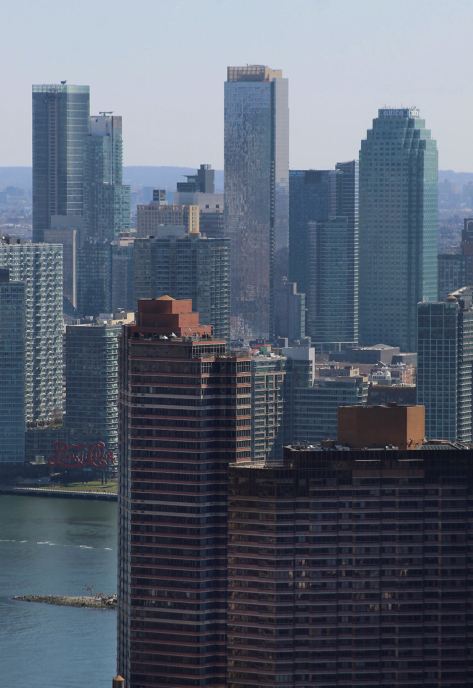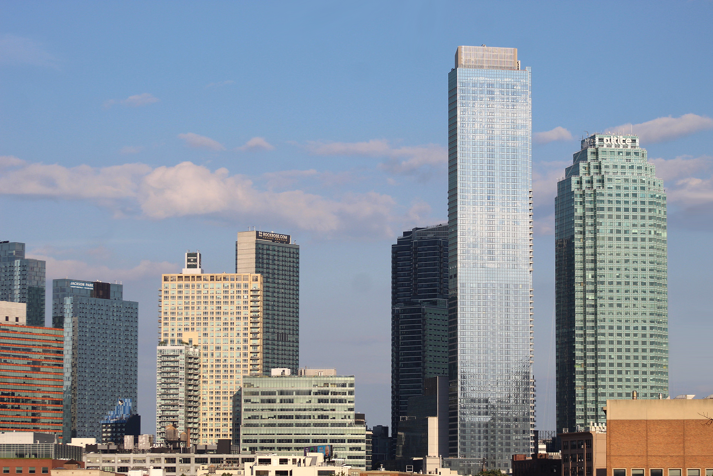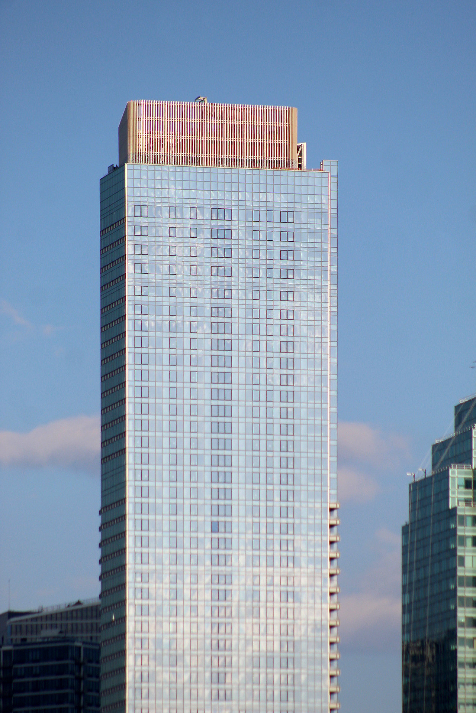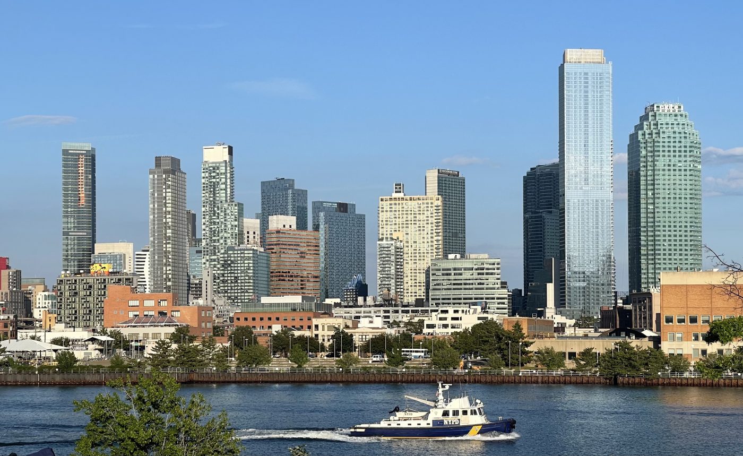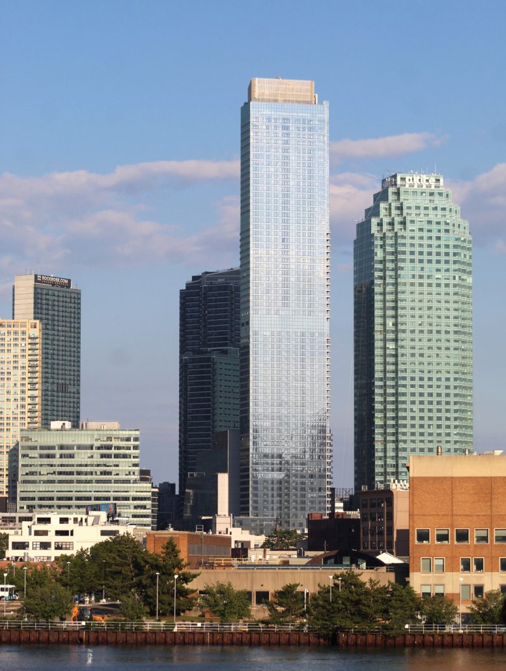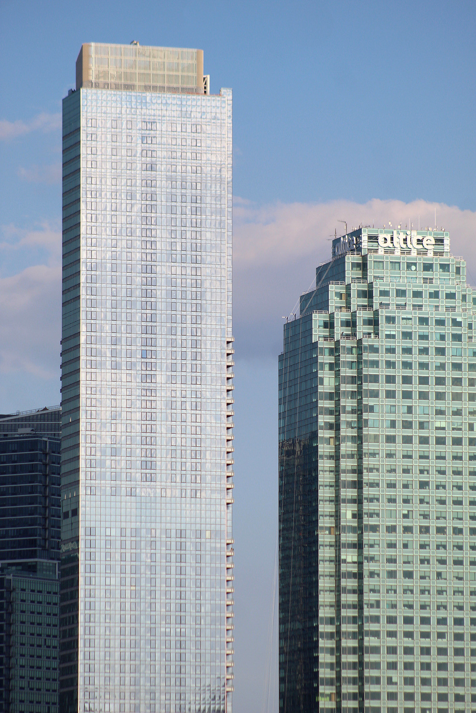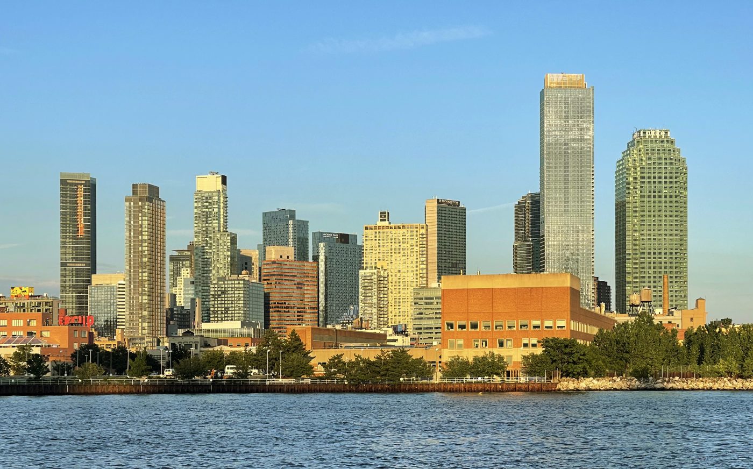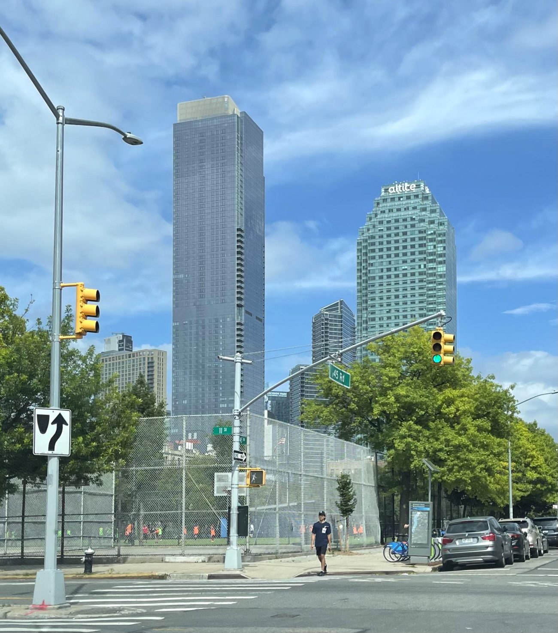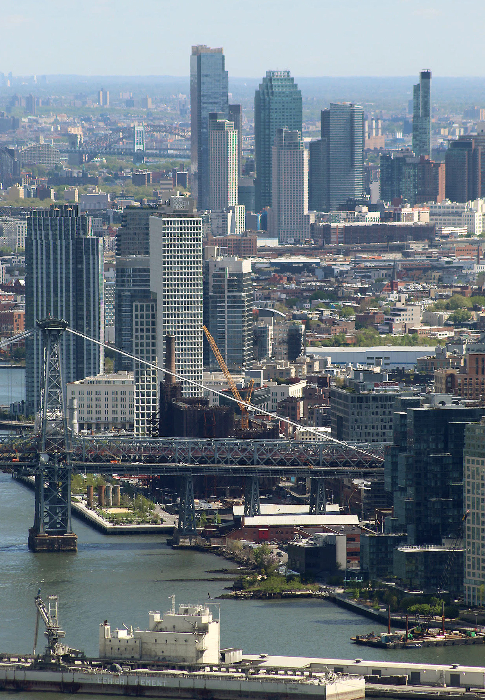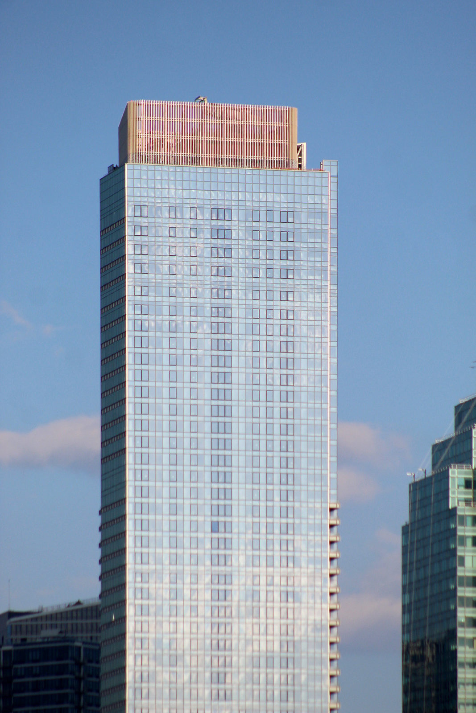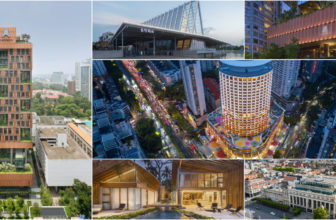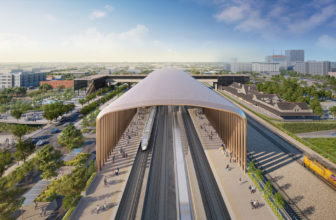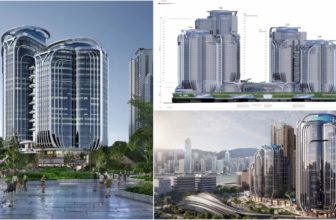Construction of Skyline Tower in Long Island City, Queens is now fully complete. The 68-story skyscraper is located at the corner of 23rd Street to the west and 44th Drive to the south and is topped at 778 feet—Skyline Tower is now the tallest building in Queen’s skyline.
The all-glass tower is designed by Hill West Architects and developed by United Construction & Development Group, FSA Capital, and Risland US Holdings LLC. Skyline Tower offers some 802 residences whose interiors are designed by Whitehall Interiors and marketed by Modern Spaces. The residences’ price range starts at $500,000 and reaches $4 million.
Skyline Tower’s envelope appears to be interacting with its context of the environment and architectural features; the all-glass facade reflects the hue of the weather and offers unprecedented views of Long Island City and the East River. To ensure a place for the mechanical equipment that goes with the aesthetics of Skyline Tower, the roof shows a sloped crown comprised of vertical louvers.
The project’s accessibility is maximized as a new ground-floor subway entrance opened earlier this year that provides access to the Court Square-23 Street station. The trains serviced by the station run into Manhattan. In addition, improvements have been applied, including a wide staircase, a new elevator, a ramp, ADA-accessible gates, and turnstiles.
Visual accessibility of the skyscraper is ensured, as well, due to Skyline Tower’s location on the western edge of Long Island City, making it visible from various significant points across New York City.
Hill West Architects is a New York City-based architecture firm with executed projects in New York City’s metropolitan area. The firm focuses on the design of high-rise buildings, retail structures, and multipurpose complexes.
