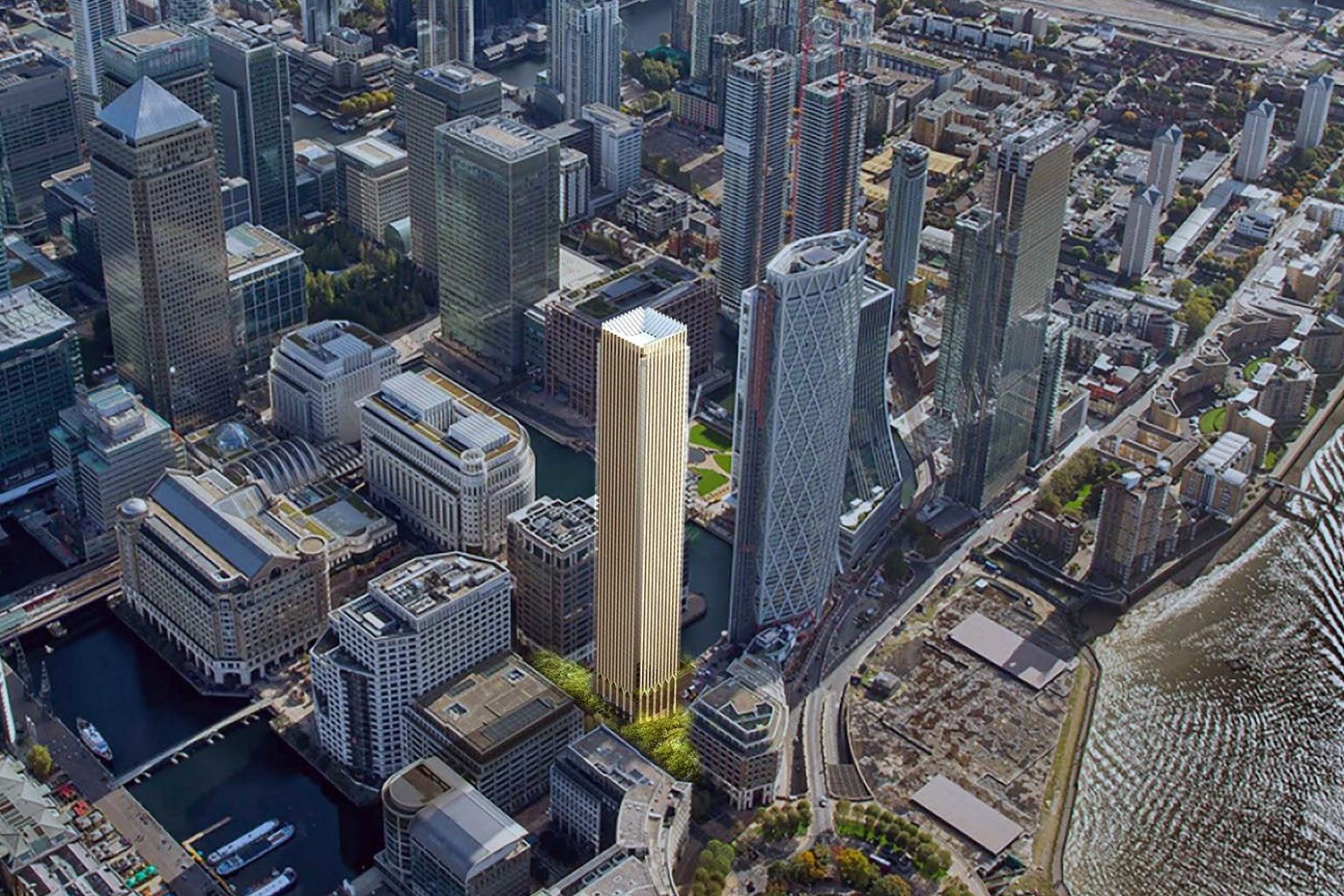Now plans have been revealed for a mixed-use 55-storey tower on the vacant site with 624 flats for rent and a separate glass pavilion building at its base with shops, co-working, and leisure space.
The new scheme will sit next to the Morgan Stanley building and faces Middle Dock to the south and West India Avenue to the north. Canary Wharf Group said the height of the building would reflect the context of Horden Cheery Lee’s neighboring 58-storey Newfoundland Tower, which recently opened.
Explaining the design rethink at 1 Park Place, the developer previously said that it was a constrained site which could not accommodate the large floor plates required by most office tenants.
‘These new proposals could provide more high-quality residential apartments for rent as well as other uses, and would further balance residential and office uses across the estate,’ they said.
In recent years, CWG has begun to introduce more housing and mixed-use schemes into the area, shifting the wharf away from its identity as a purely financial district. Last year, CWG’s residential arm completed major luxury housing in its new Wood Wharf neighborhood: Herzog & de Meuron’s cylindrical skyscraper One Park Drive and Stanton Williams’ 345-home scheme Ten Park Drive.
SOM is a global architectural firm that aims to build a better future. The studio’s collaborative and interdisciplinary practice produced environmentally and technologically advanced buildings.


