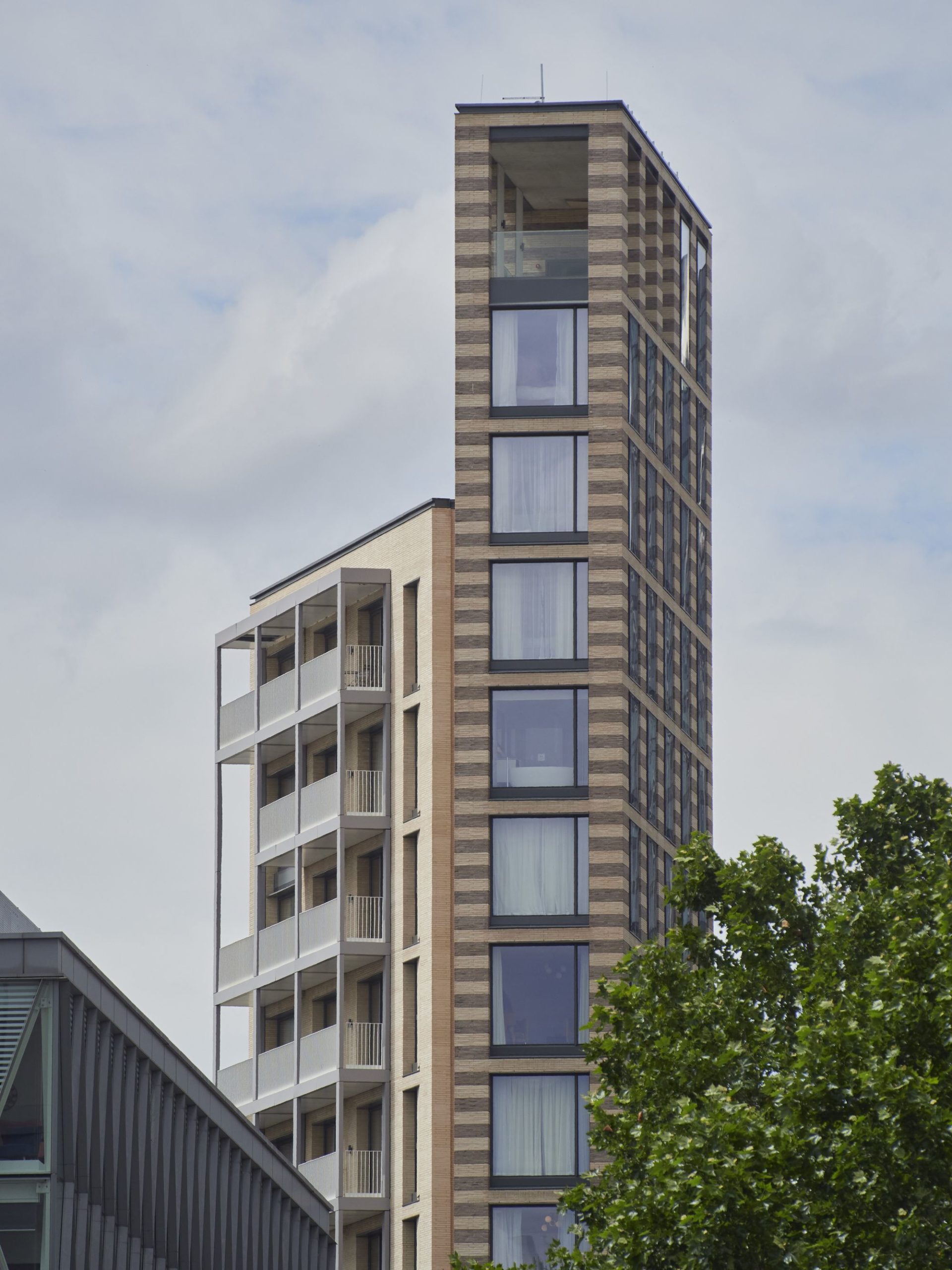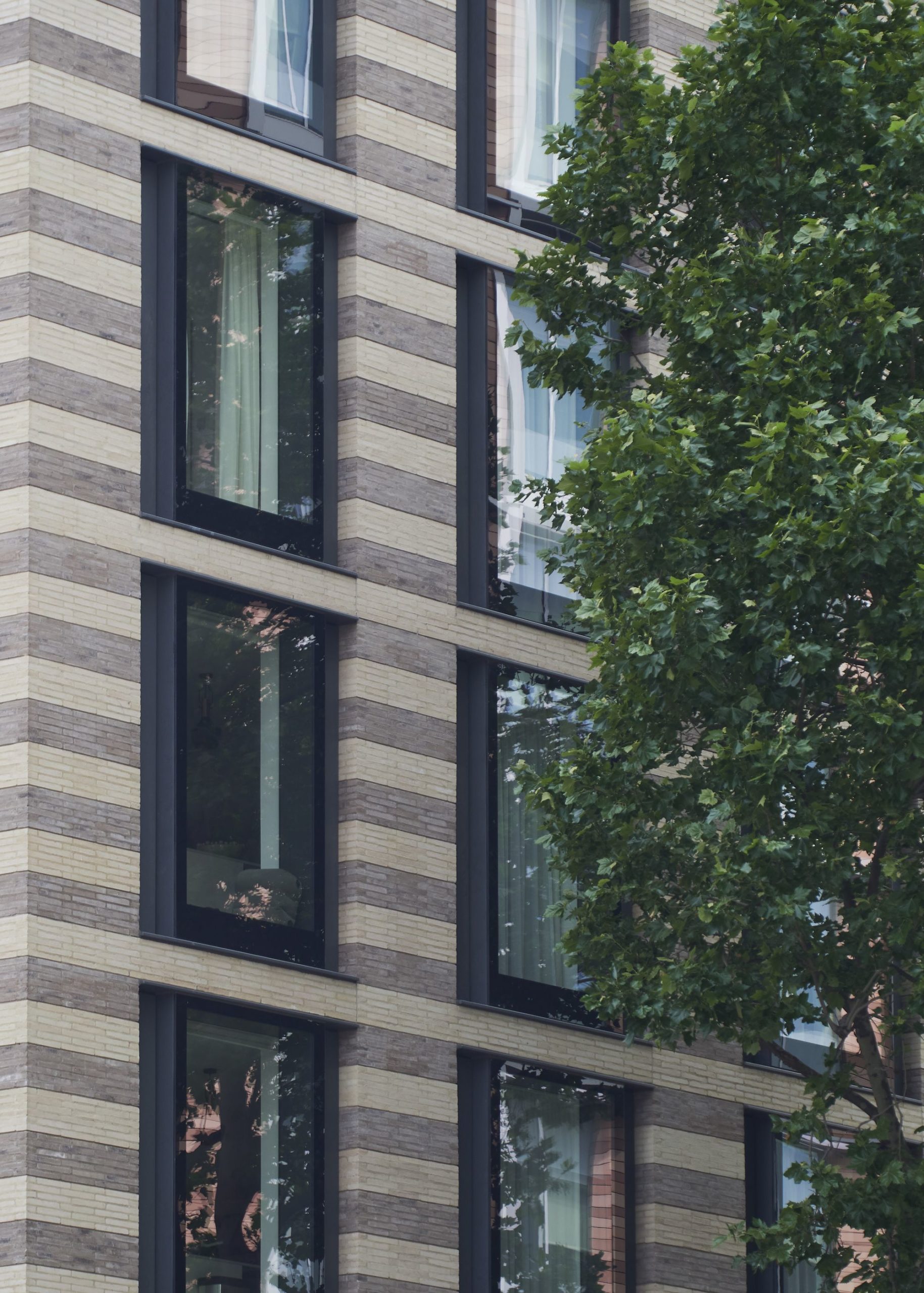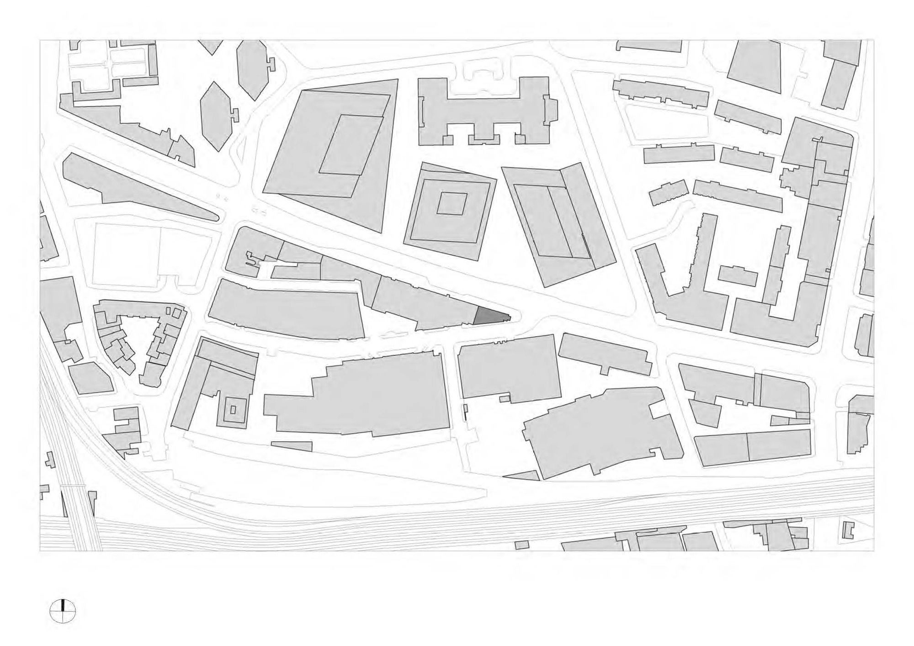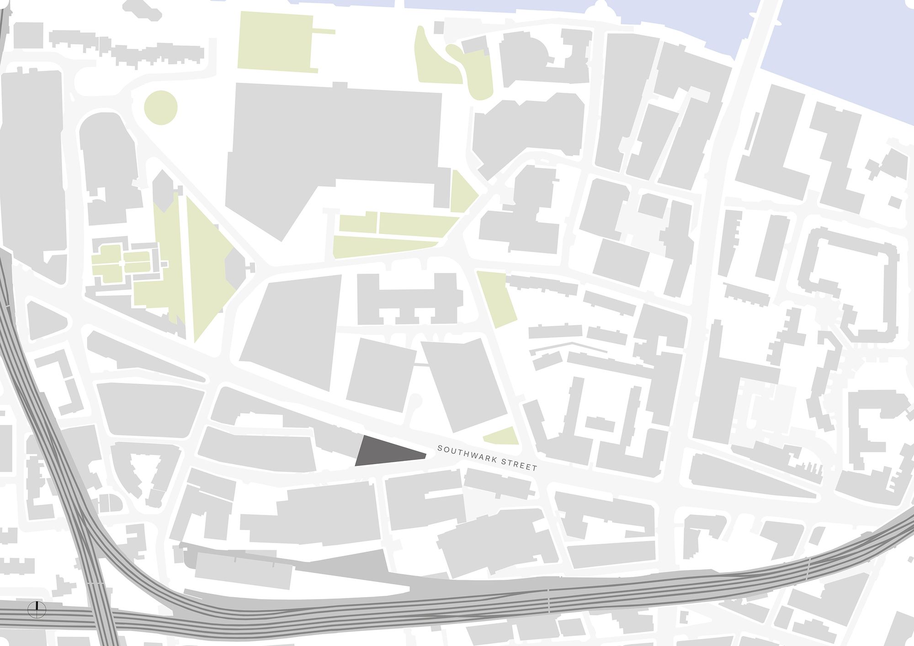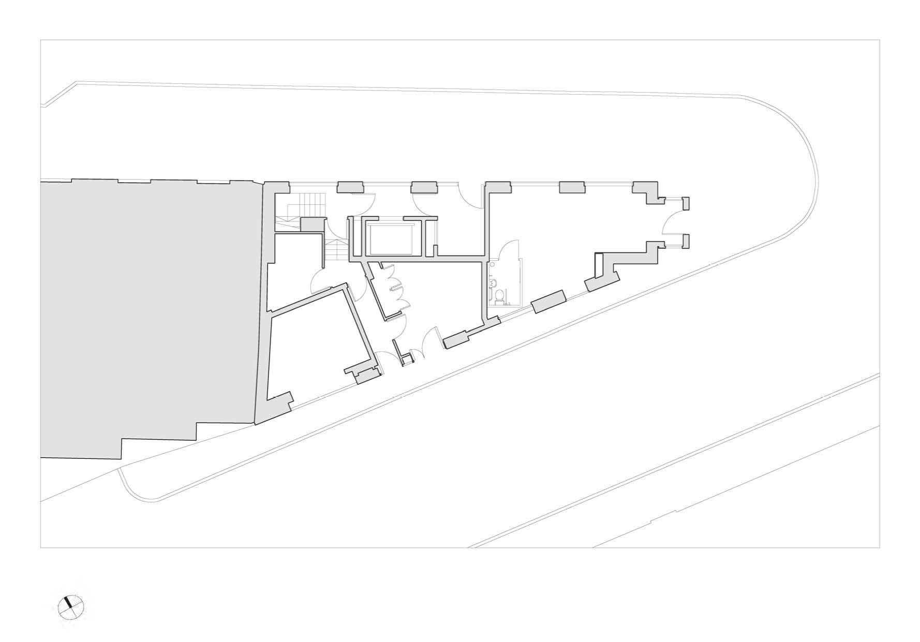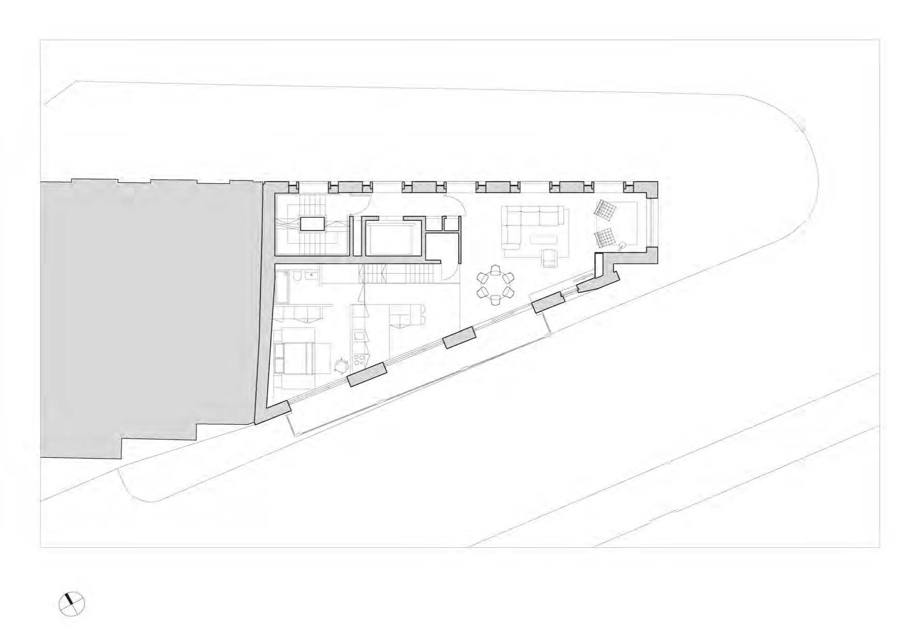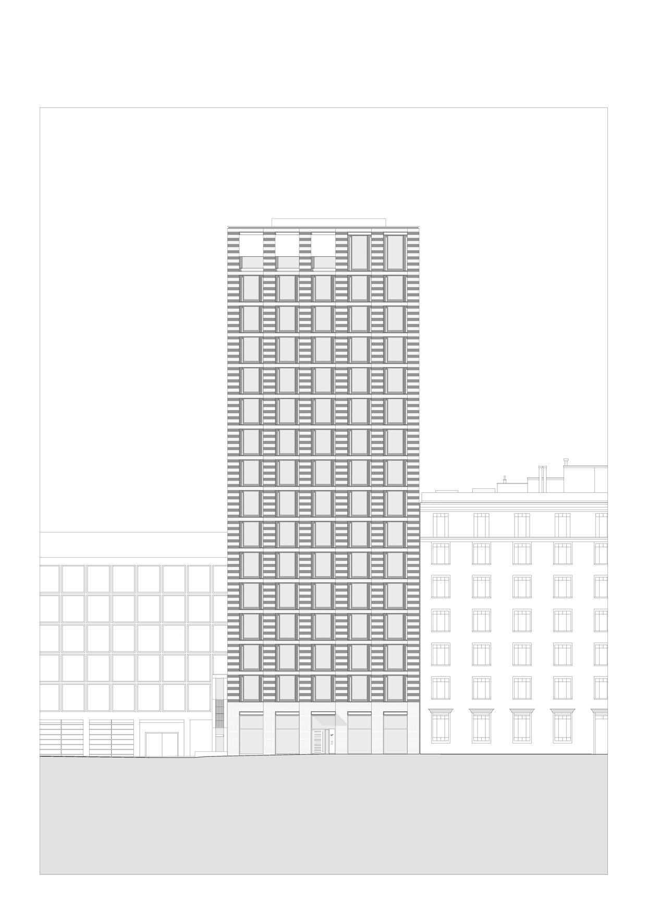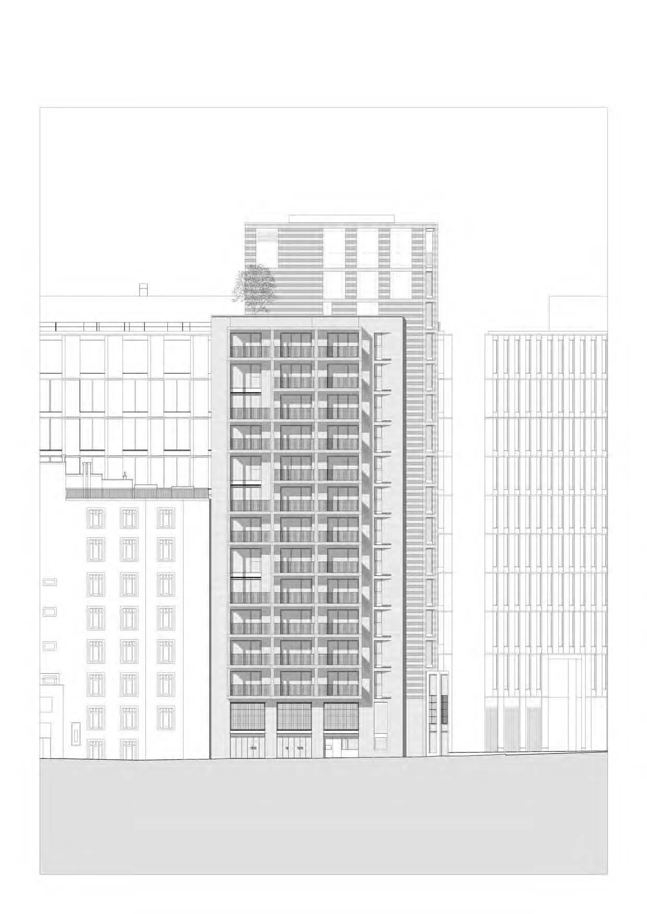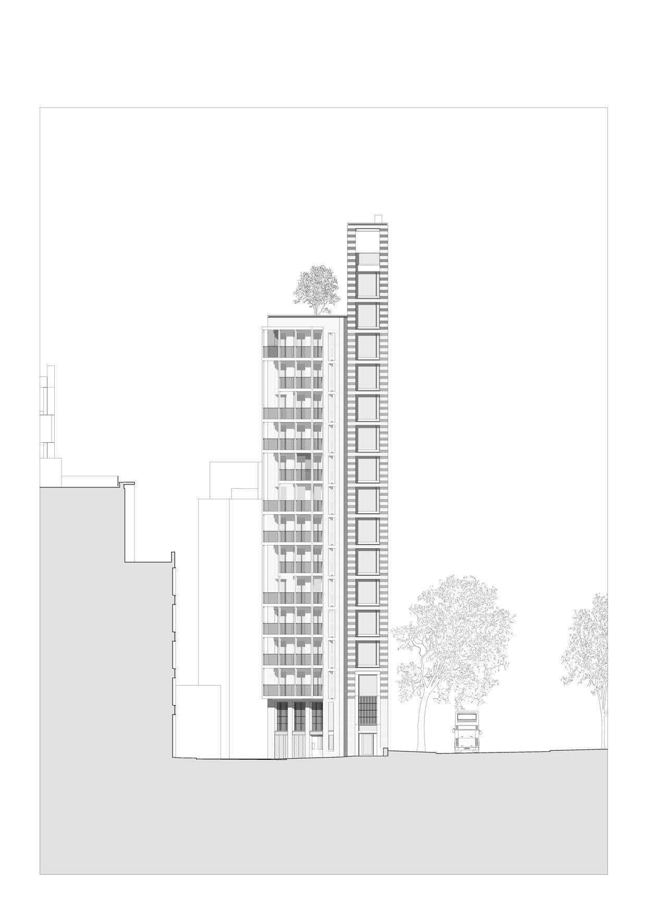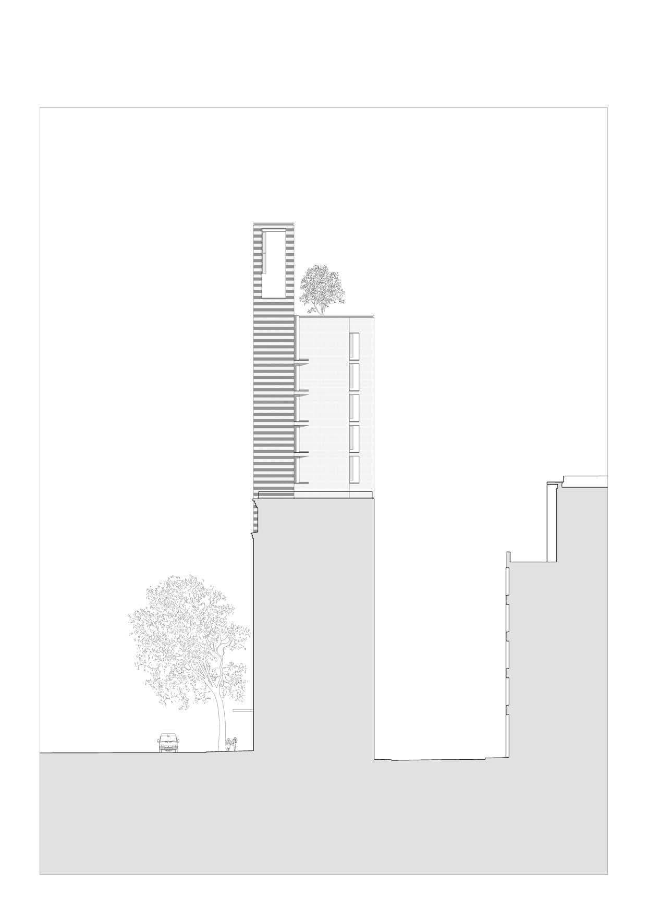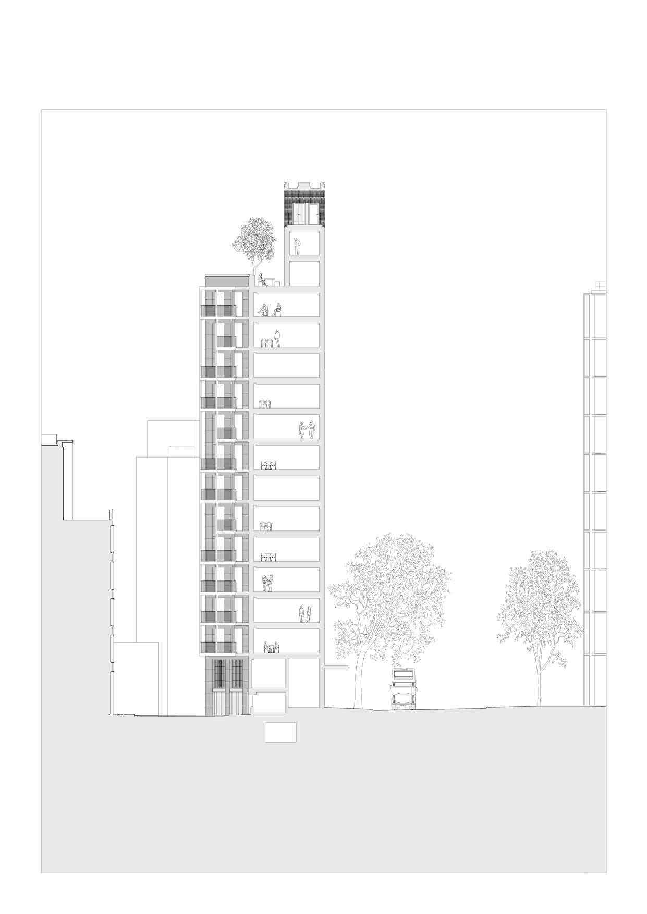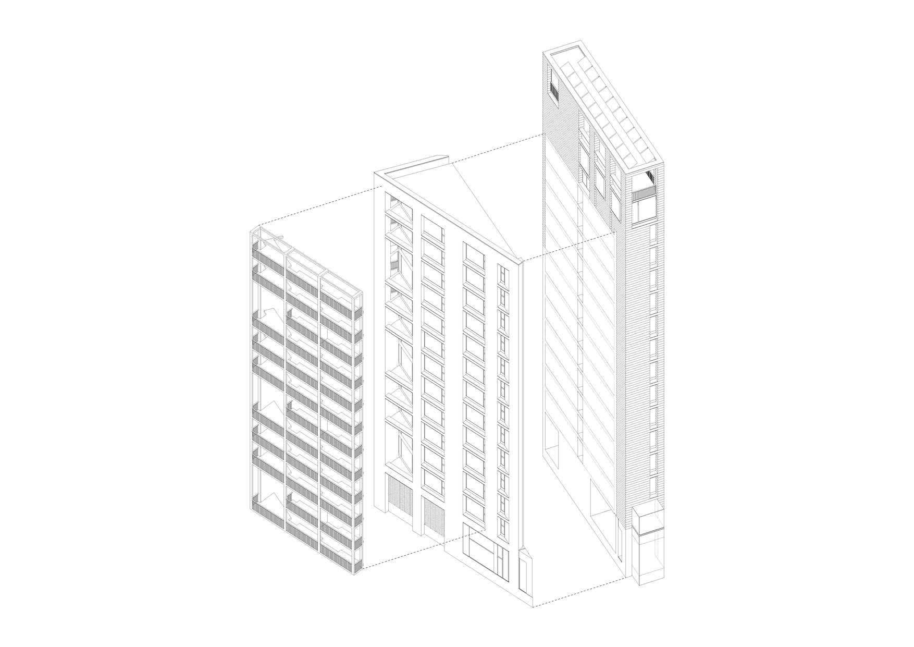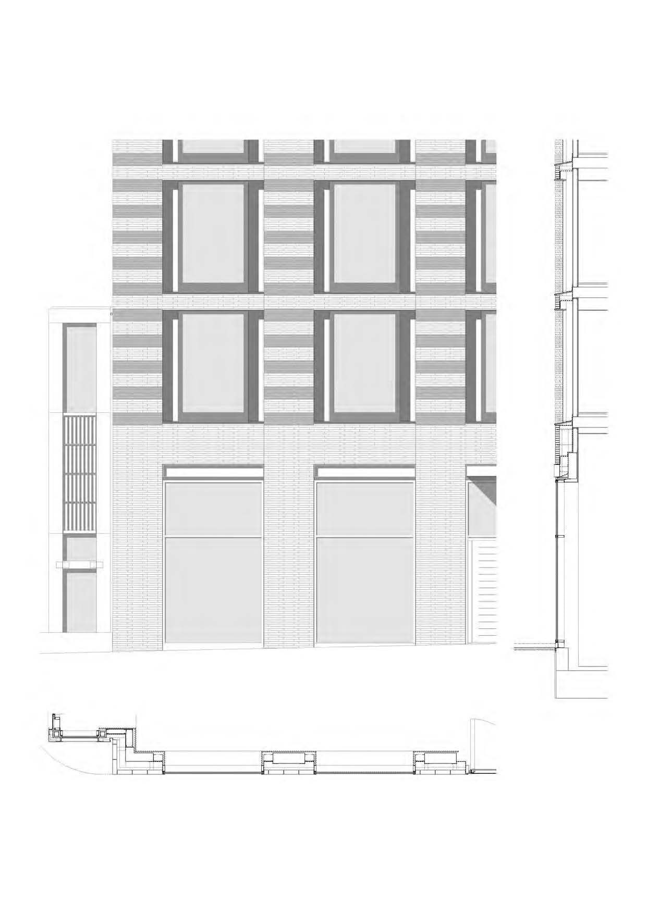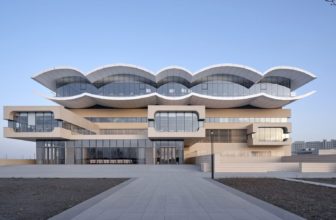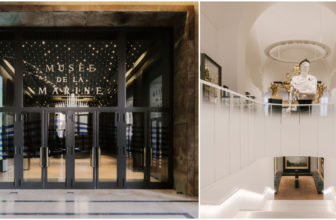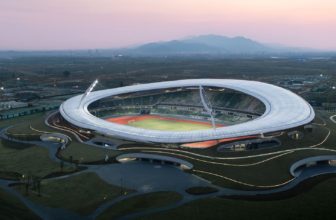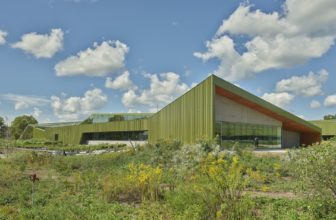67 Southwark Street is a new sixteen-storey residential development, a tall, slender marker building occupying a tiny site on a sharp corner in Bankside. Just nine flats share the building, six of which extend over more than one floor to create five different apartment types in total: 3 single floor units; 4 duplex units of two different formats; 1 storey unit; and 1 three-storey unit occupying the uppermost floors. At roof level, a resident’s belvedere offers panoramic views over London.
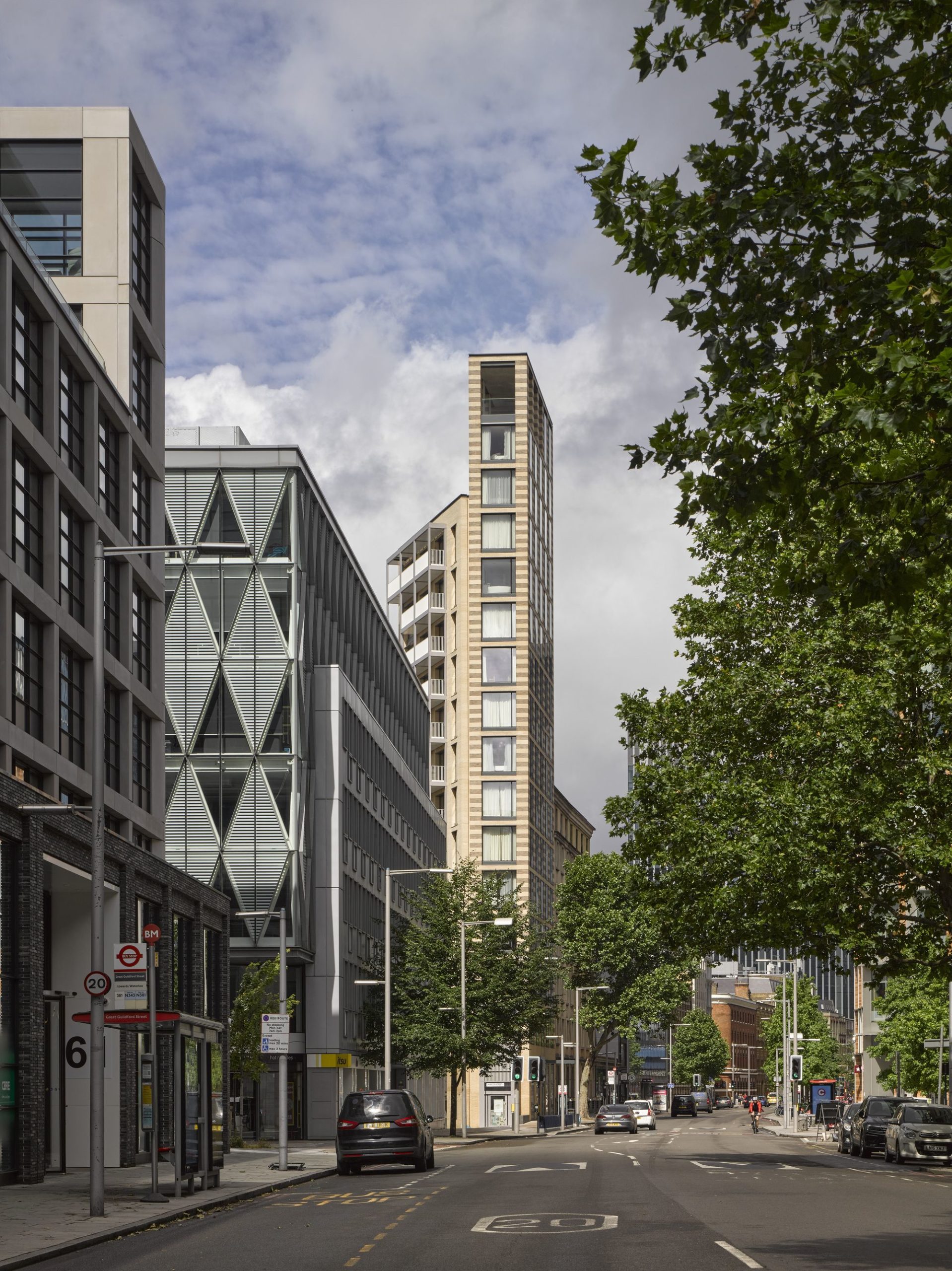
© Nick Guttridge
The building form responds to its context by rising to a height that mediates between the larger-scale buildings clustered around Tate Modern and the smaller-scale buildings to the south. At the building’s base, a new commercial unit let to a café, opens onto an improved streetscape at this prominent location.
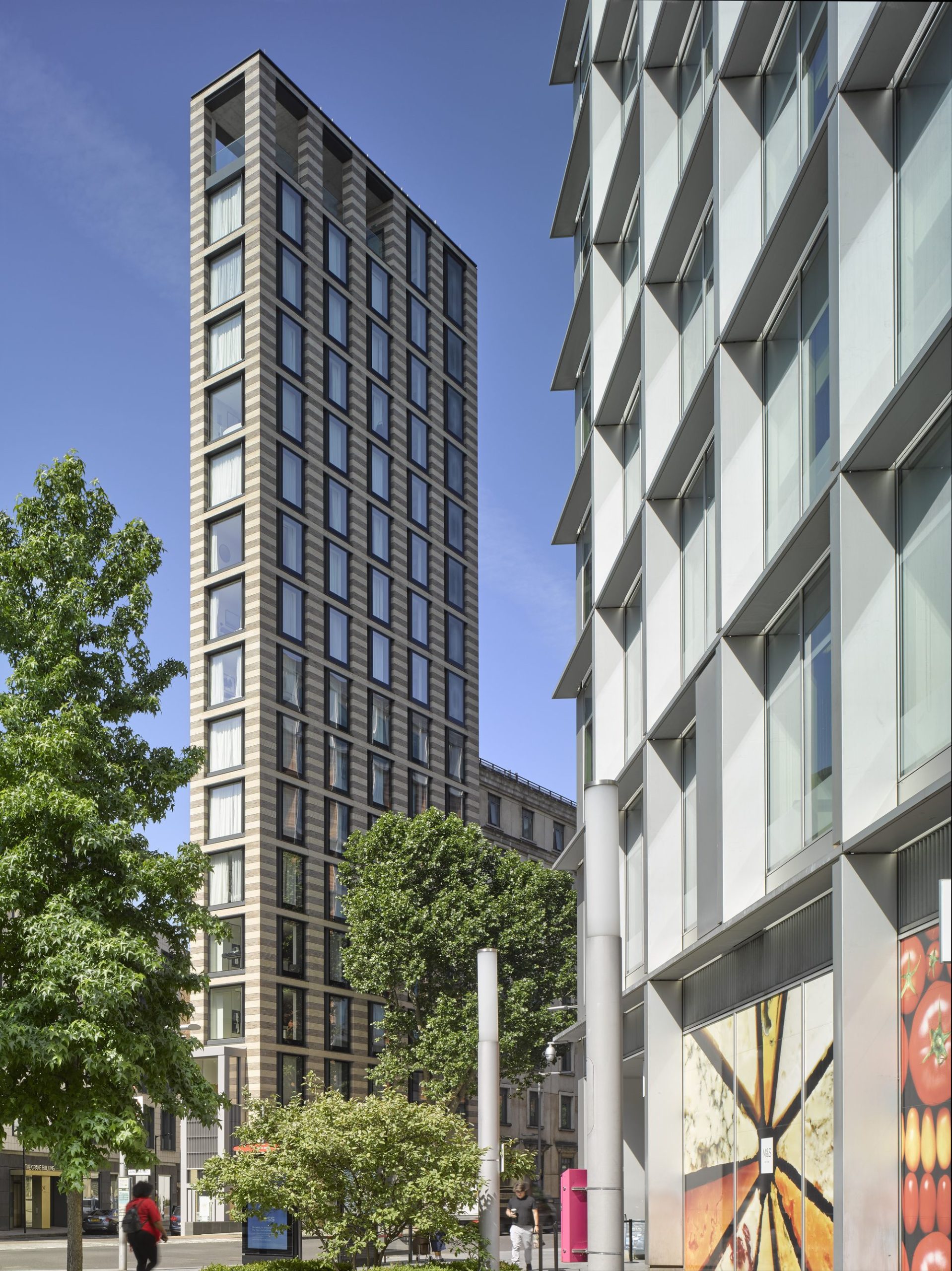
© Nick Guttridge
At its widest only 12m, narrowing to under 4m, the diminutive site footprint prompted a design approach that is more commonly found in cities such as Tokyo or Hong Kong where very tight plots define the cityscape. This is an intricate residential tower that derives a complex two-part composition from its immediate surroundings. To busy Southwark Street, the building presents a sealed north-facing facade with large windows and a bold striped-brick finish, a compositional counterpoint to the slender form. On Lavington Street, generous balconies, on a metal structure of simple steel columns and horizontal supports rise up a more restrained cream brick facade, an echo perhaps to the fire escapes found in New York apartment buildings.
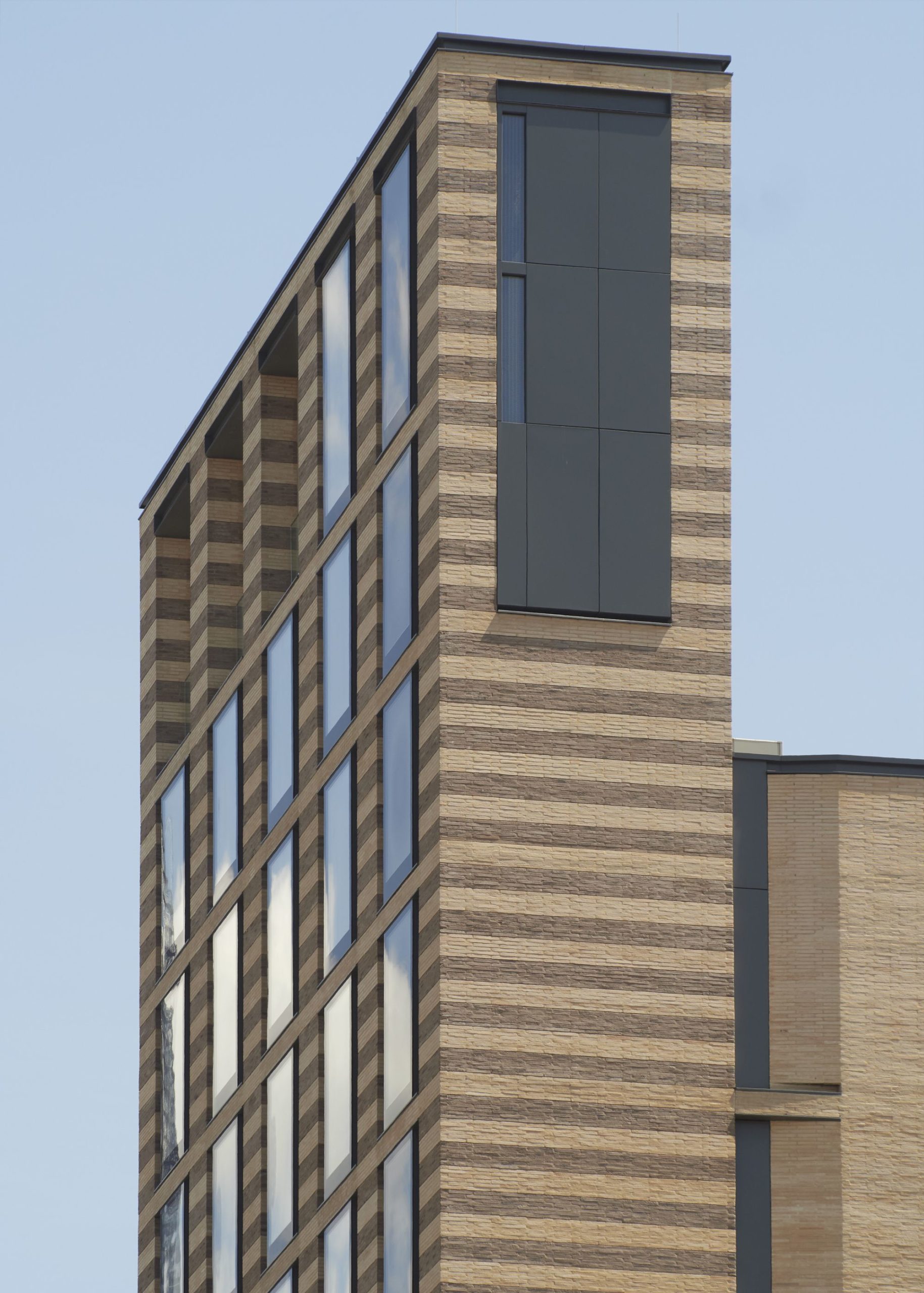
© Nick Guttridge
67 Southwark Street joins a significant cluster of buildings in the area designed by Allies and Morrison. Alongside our Southwark Street studios are Bankside 123, The Crane Building, 50 Ewer Street, Lavington Street Hotel, and Chapter South Bank. “Our relationship with the site is of long duration. First as a neighbor – our studios are only a few steps along the street, then as a tenant – we used it as an overflow space while we extended our own studios. Ultimately, we bought the site and became the landowner, then developer and architect. It’s fair to say we got to know it well.
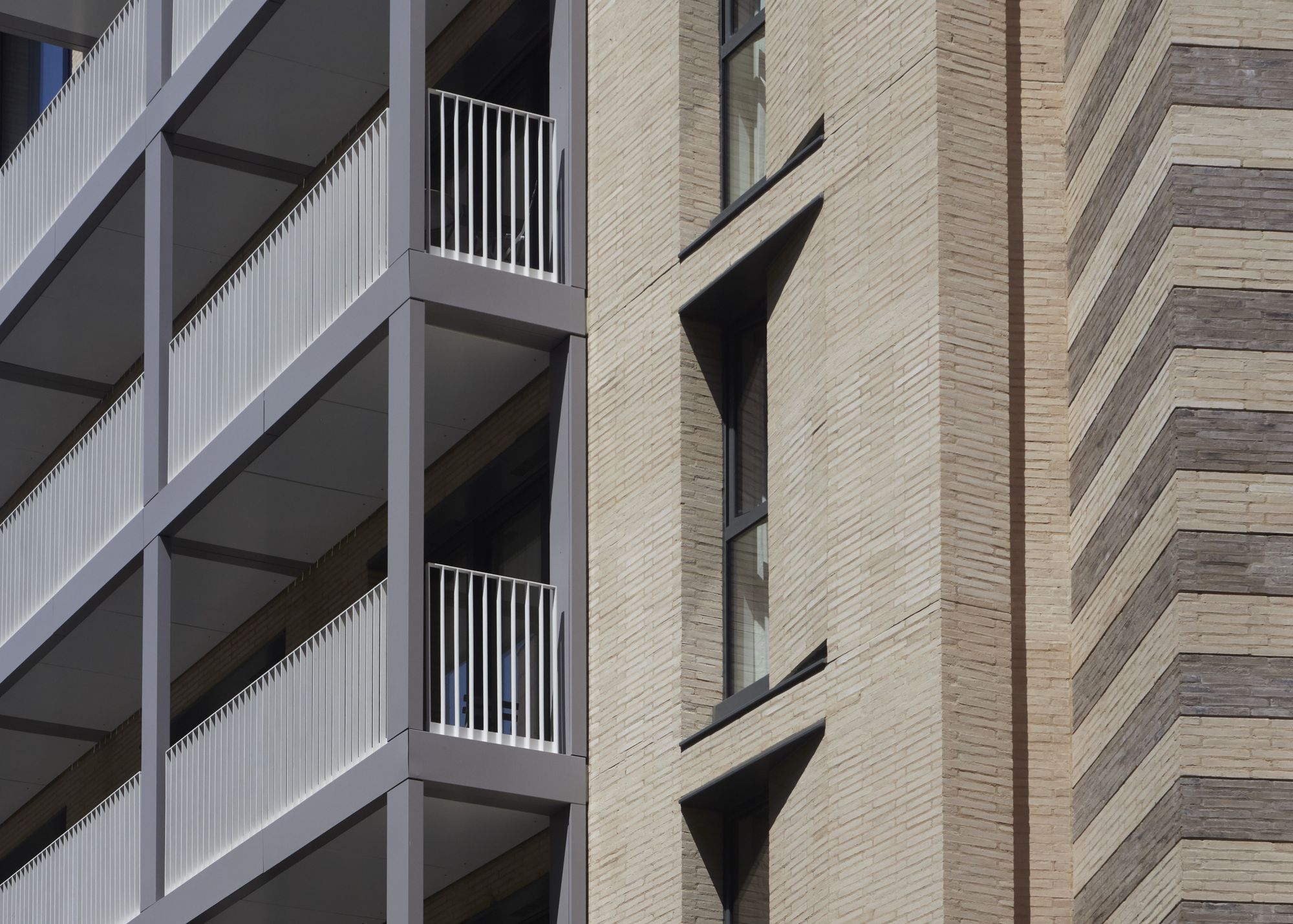
© Nick Guttridge
If in both form and composition this skinny tower draws on international influences, it is also very specific to its London context, how it meets the ground and engages with the street.” says Artur Carulla, Partner, Allies and Morrison
Graham Morrison, Partner and Client, Allies and Morrison comments “The site was formerly occupied by Isis House, a dark, low ceilinged office building with a raised ground floor set above and apart from the street. Despite the considerable development going on around it, this site was stubbornly unchanging, its small footprint considered undevelopable. But we felt this prominent and highly visible ‘prow’ site where Lavington Street joins Southwark Street, deserved better, in fact, it deserved a significant building, a view that was supported by the local planning authority.”
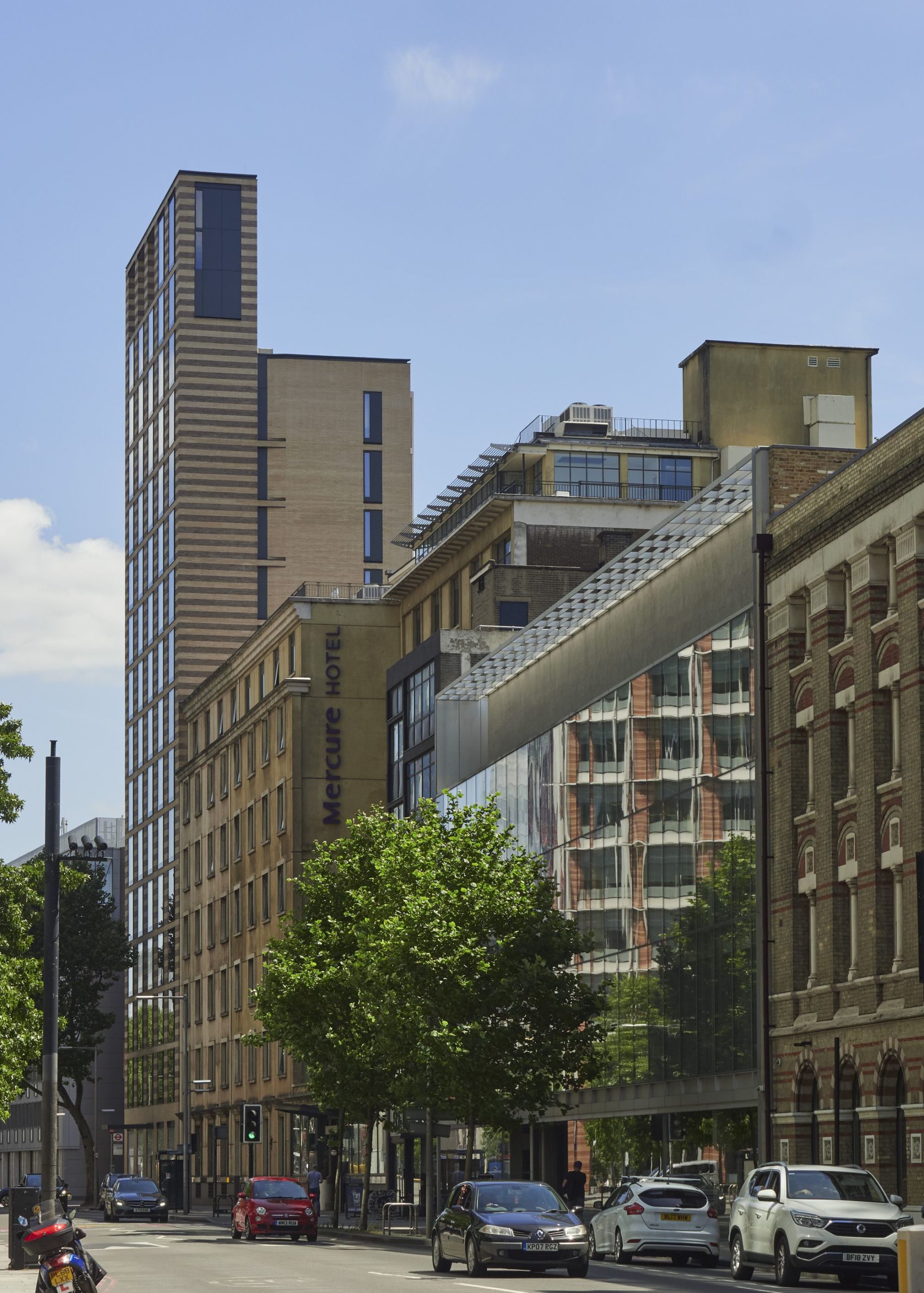
© Nick Guttridge
Project Info:
Architects: Allies and Morrison
Location: United Kingdom
Area: 2420 m²
Project Year: 2021
Photographs: Nick Guttridge


