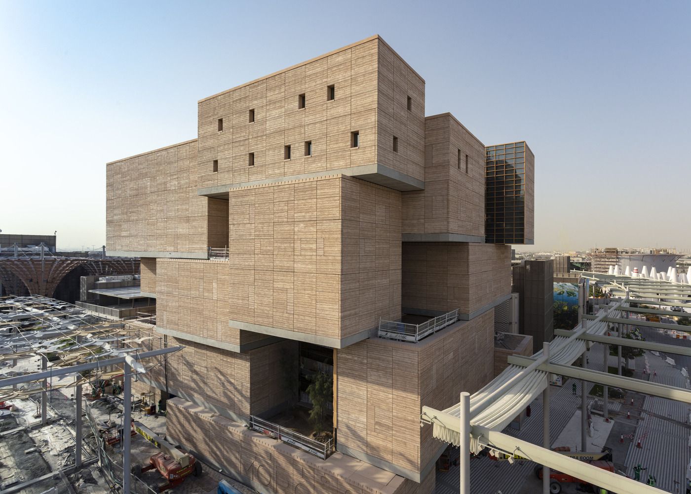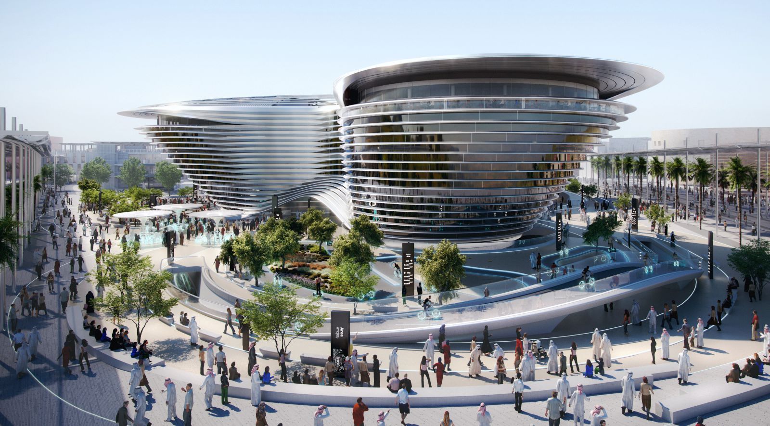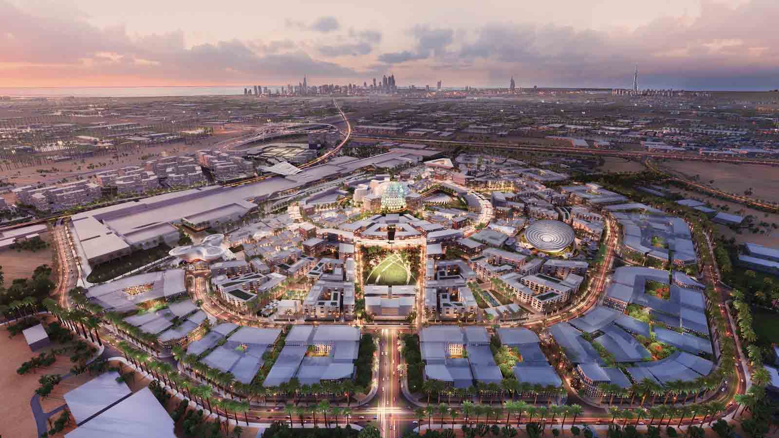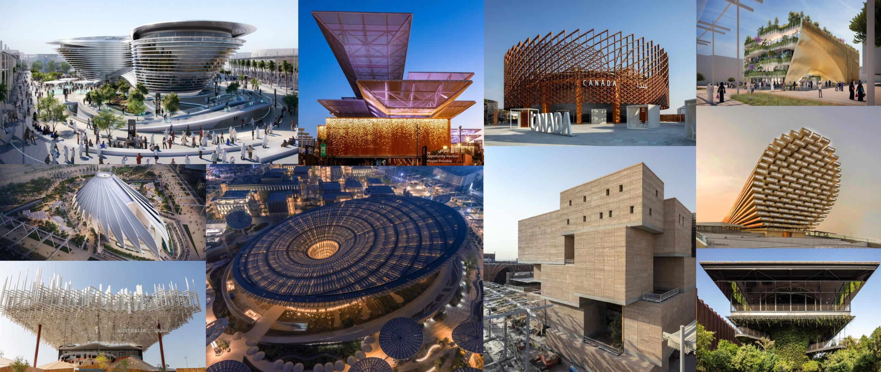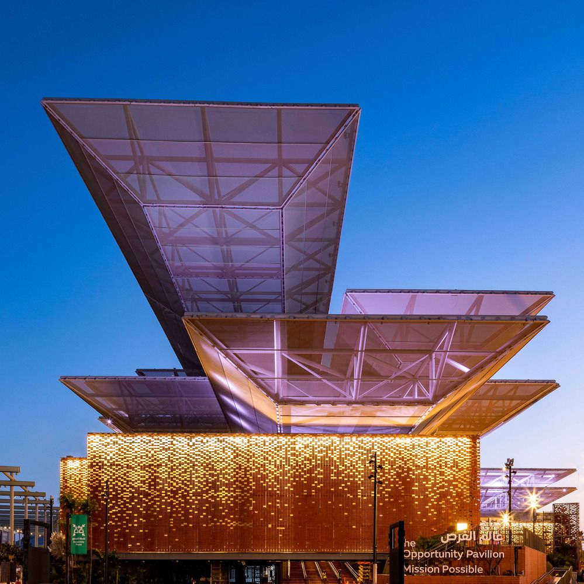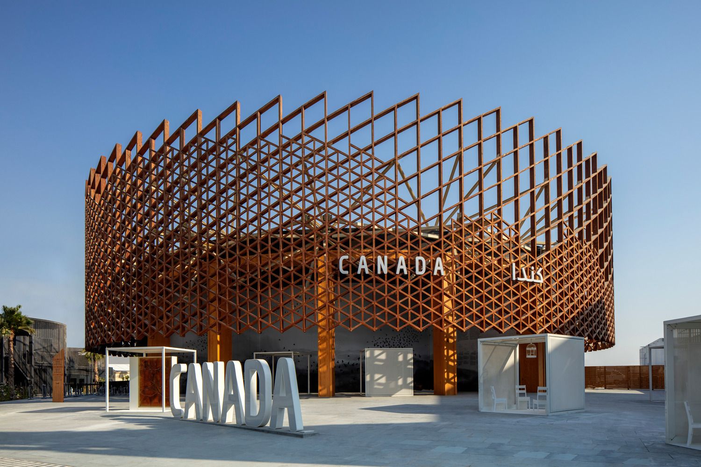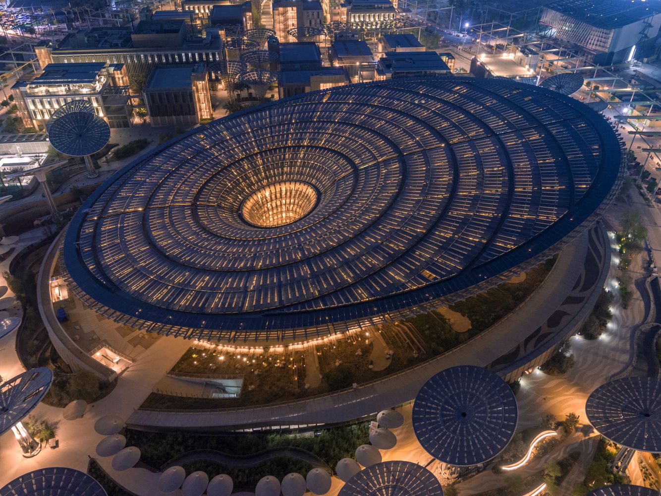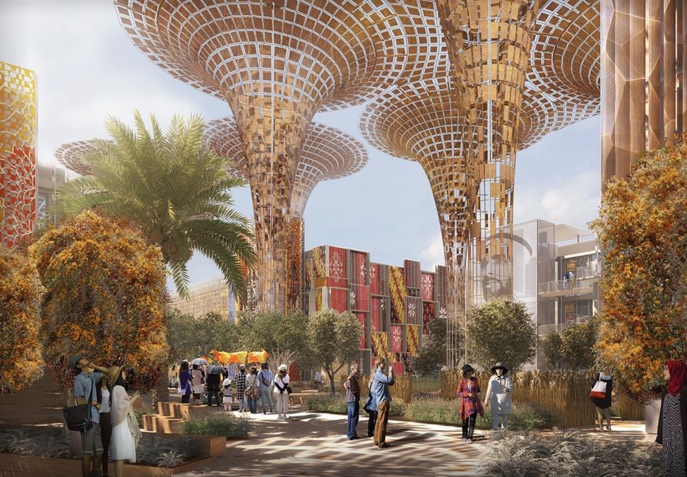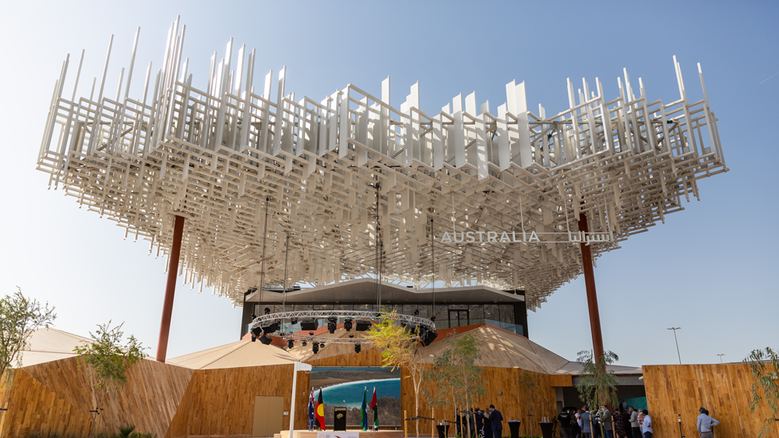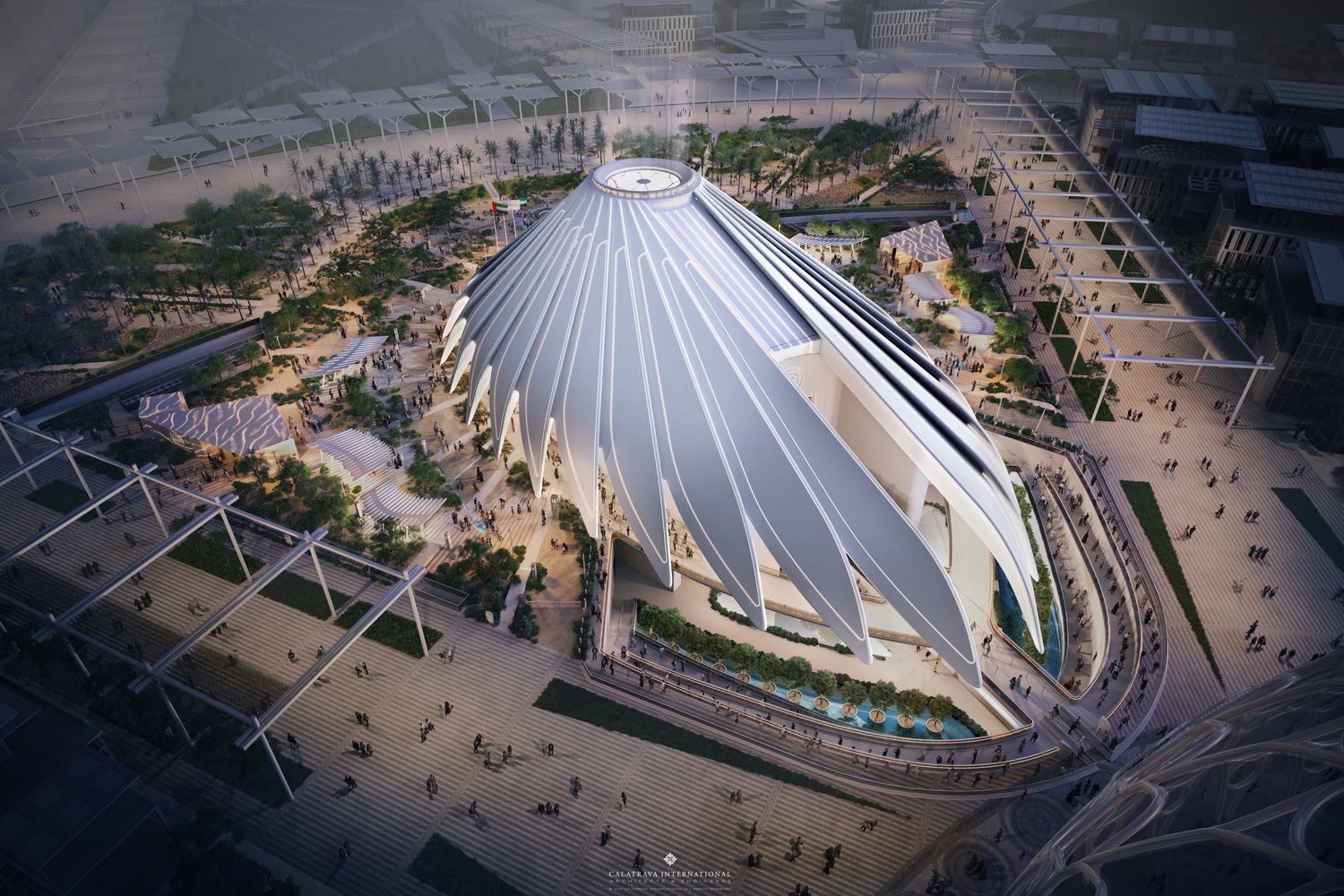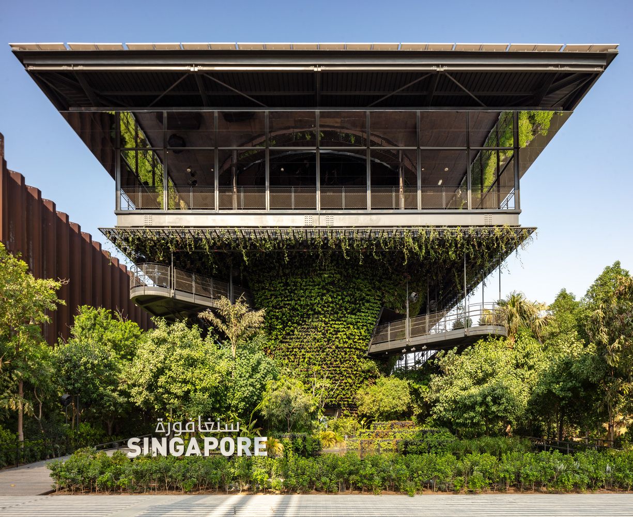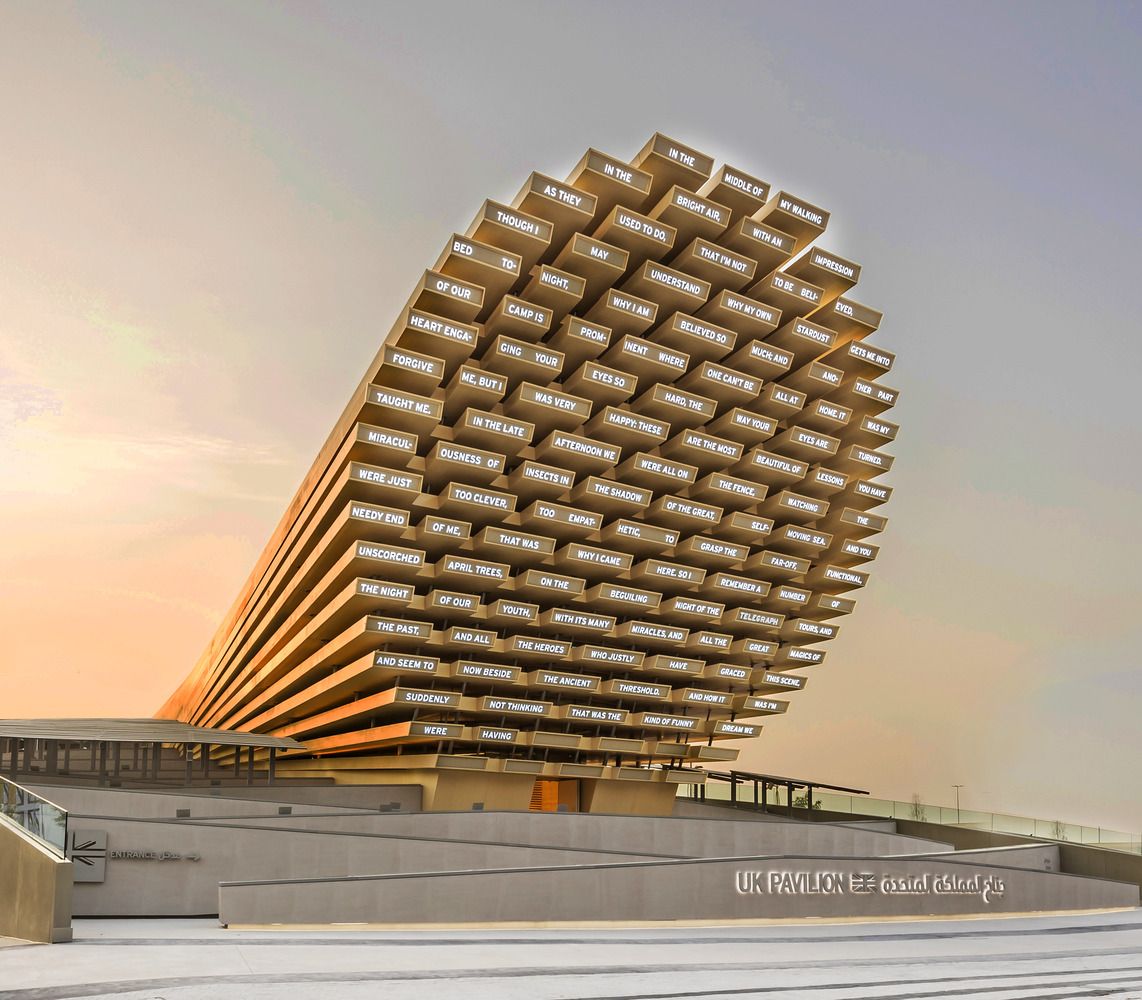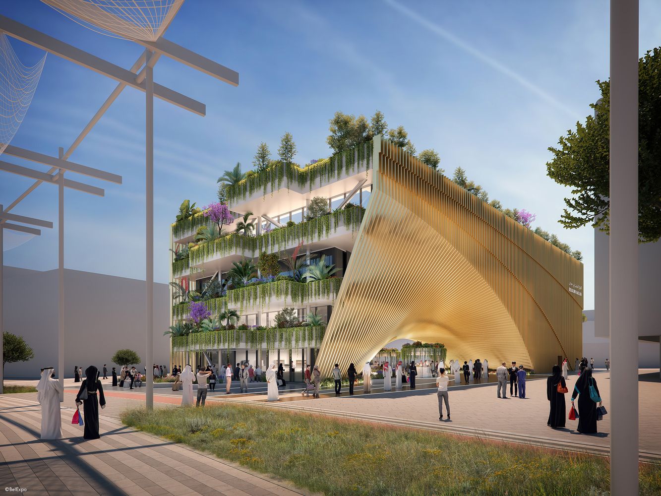Starting October 1st, Expo 2020 Dubai starts welcoming visitors to enjoy an unprecedented experience. The international event takes place in Dubai, UAE, expecting 25 million visitors until the end of March 2022. Expo 2020 Dubai is the first World Expo to take place in the Middle East, North Africa, and South Asia (MEASA).
View this post on Instagram
World Expos are mega-events that attract millions of visitors around the world, inviting them to experience the world from the eyes of different notions and identities, through pavilions and architectural installations. These buildings hold exhibits and cultural events organized by hundreds of participants including countries, international organizations, and businesses.
Back in November 2013, the United Arab Emirates -opposing competitor cities Sao Paulo in Brazil and Yekaterinburg in Russia- was chosen to host the World Expo 2020 in its vibrant city, Dubai.
Planned by HOK Studio, the masterplan of Expo 2020 Dubai covers a 438-hectare site in southwestern Dubai, close to Al Maktoum International Airport and Jebel Ali Port. HOK’s scheme features three “Thematic Districts” designed by Hopkins Architecture to represent the three main themes of the event: Opportunity, Sustainability, and Mobility—with an aim of “Connecting Minds and Creating The Future”.
The Thematic Districts house 86 permanent buildings across three separate ‘petals’, representing 136 participating countries and conveying different meanings. Each of the three petals is given a unique and memorable character, portrayed through different geometry, landscaping, and colors to reflect the three main Expo 2020 Dubai themes.
Out of the 86 pavilions, there are 10 that you don’t want to miss out on! Arch2O listed the 10 pavilions in Expo 2020 Dubai that best represented their theme or the current notion of their country and the future it is headed towards.
Top 10 Pavilions in Expo 2020 Dubai
Location: Sustainability District
Grimshaw Architects’ exceptional design for Expo 2020 Dubai’s Sustainability Pavilion conveys a picture of the human activities impact on the environment. It acts as an operations center inspired by nature.
Grimshaw Architects drew inspiration for the pavilion’s operation from complex natural processes such as photosynthesis. This analogy resulted in a dynamic form that “captures energy from sunlight and fresh water from humid air” to operate the net-zero energy pavilion. It is an overall interactive experience; including the building, the environment, and the visitors.
-
Opportunity Pavilion (Mission Impossible) | AGi Architects
Location: Opportunity District
Mission Impossible, the Opportunity Pavilion for Expo 2020 Dubai is designed to create a social and cross-cultural experience for perspectives and visions from around the world.
The structure has a universal architectural identity, featuring a canopy that floats 32 meters above the ground. The cloud-like canopy is a symbol of people’s dreams and aspirations. It is composed of six textile layers of fabric installed on metal structures—it interacts with light, shadows, and color along the course of the day.
-
Mobility Pavilion (Alif) | Foster + Partners
Location: Mobility District
The Mobility Pavilion for Expo 2020 Dubai is designed by Foster + Partners. It houses lively, dynamic spaces with undulating tracks and demonstration areas for the latest technological innovations related to mobility.
The exterior of the pavilion includes a high-speed track that runs – partially underground – in a loop around the pavilion, showcasing personal mobility and a raised platform for large-scale presentations and performances.
Location: Opportunity District
This cross-laminated timber pavilion represents the UK in Expo 2020 Dubai. The designer aimed to create a structure that conveys the identity of Britain as a diverse cultural nation and shows what comes out of the collaboration of all these notions integrated with technology.
To achieve this aim, the designer used advanced machine learning algorithms to transform the visitors’ input into collective poems. These poems are displayed on the illuminating facade, turning the pavilion’s exterior structure into an exhibit.
-
Canadian Pavilion (TRACES) | Moriyama & Teshima Architects
Location: Sustainability District
TRACES, Canada’s pavilion for Expo 2020 Dubai is designed to bridge the cultures of Canada and the UAE. Hence, it represents Canada’s landscapes through iconic architectural elements from the Arab world. The wooden lattice facade of the pavilion is inspired by the traditional Mashrabiya from Islamic Architecture.
Moreover, Canada’s achievements and state-of-the-art performance in technology, aerospace, artificial intelligence, education, and tourism are highlighted and showcased within the pavilion.
-
Belgian Pavilion (The Green Arch) | ASSAR ARCHITECTS and Vincent Callebaut Architectures
Location: Mobility District
The Green Arch demonstrates how green cities can be connected in an intangible way; through industrial, technological, and scientific knowledge. The Belgian pavilion takes the shape of an arched, floral monolith that combines “Latin romanticism in the field of art and Anglo-Saxon technical precision in the industrial branches”.
Providing 500 square meters of exhibit space, the pavilion showcases the Belgian vision for the future, incorporating notable comics from the country’s tradition.
Location: Opportunity District
The form of the pavilion resembles a “symbolic interpretation of the flow of movement”—it blends with its context of greenery, shaded arcades, and cantilevered wings and, at the same time, speaks of the development and innovation of the UAE.
The theme of the pavilion is represented in its roof structure that is made of a hybrid system of a shell and a portal frame. The roof comprises 28 wings that can be opened within 3 minutes. Its operation requires 46 hydraulic actuators to activate the rotation of the wings to open to their full capacity.
-
Singaporean Pavilion (Nature.Nurture.Future) | WOHA Architects
Location: Sustainability District
Nature.Nurture.Future is Singapore’s contribution to Expo 2020 Dubai—it demonstrates the city’s vision of a green, sustainable future that integrates architecture, nature, technology, and culture. The pavilion is a sample of Singapore’s urban environment.
Within the structure, 170 different species of plants from diverse habitats in Singapore are showcased within changing layers of greenery, including hanging gardens and vertical walls.
-
Australian Pavilion | bureau^proberts
Location: Mobility District
The Australian pavilion features a large social space that imitates the country’s unique landscape and environment. The architects achieved this vision through a cloud-like form suspended over folding timber.
The pavilion’s central plaza is an analog of Australia’s welcoming and warm nature, while the vertical painted aluminum panels act as a large cloud of thunder when lit during the evening.
Location: Opportunity District
The Morocco Pavilion at the 2020 Expo in Dubai, designed by architects OUALALOU+CHOI, showcases how traditional Moroccan design and construction techniques can find new relevance in contemporary design and urban development efforts.
As a pioneering work of rammed earth construction—the building’s 4000 m² rammed earth facade will be the largest of its kind—the Pavilion aims to push the technical and creative limits of Morocco’s traditional building materials to new heights, while paying tribute to the country’s rich and varied culture and landscape.
