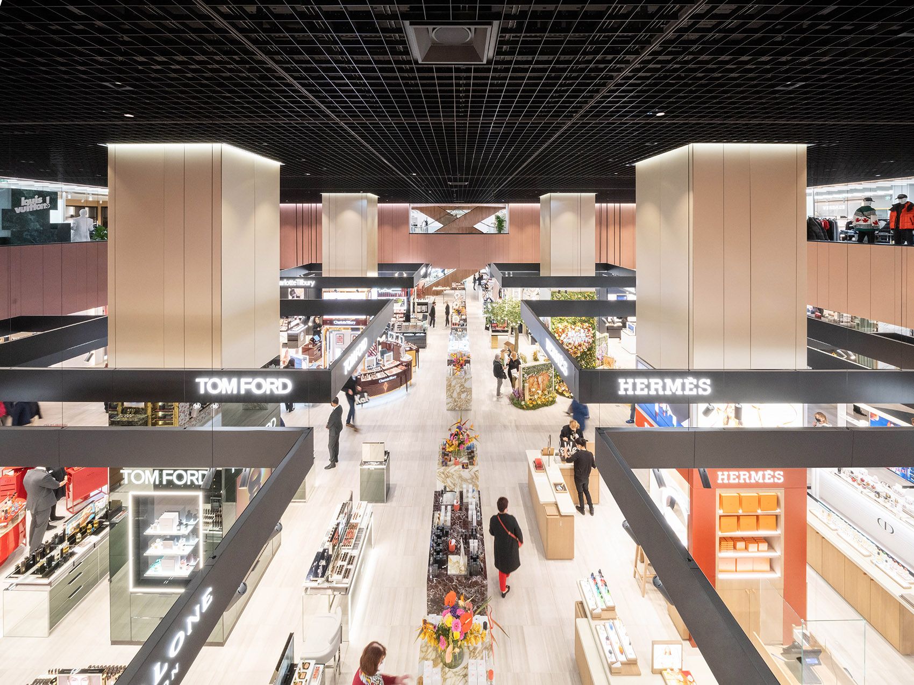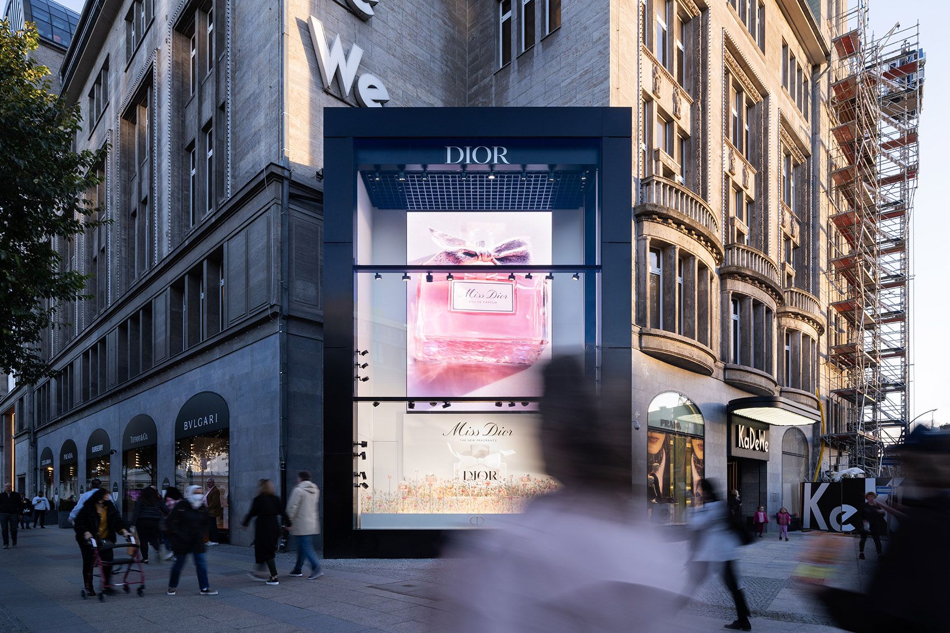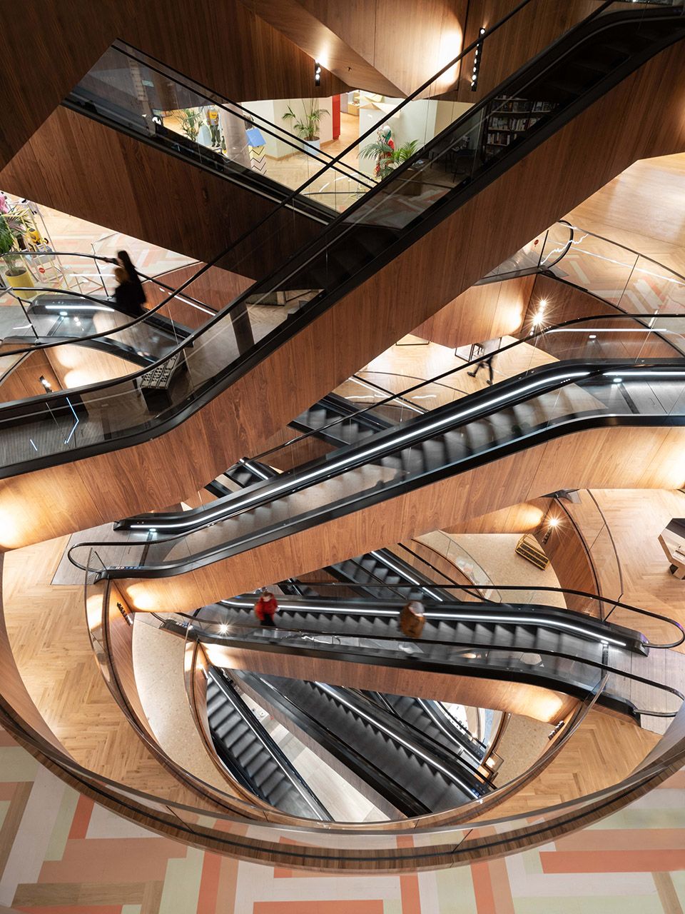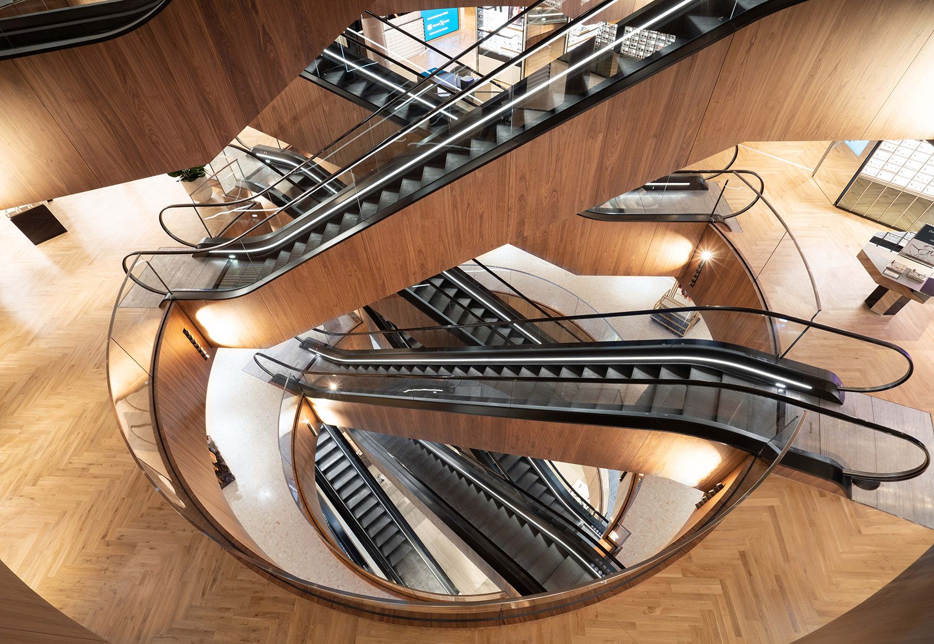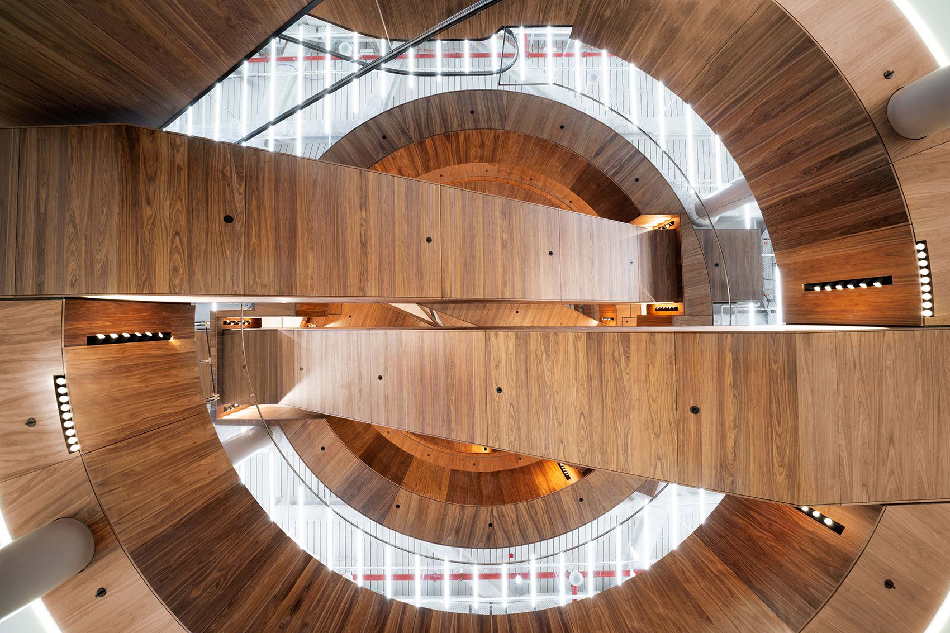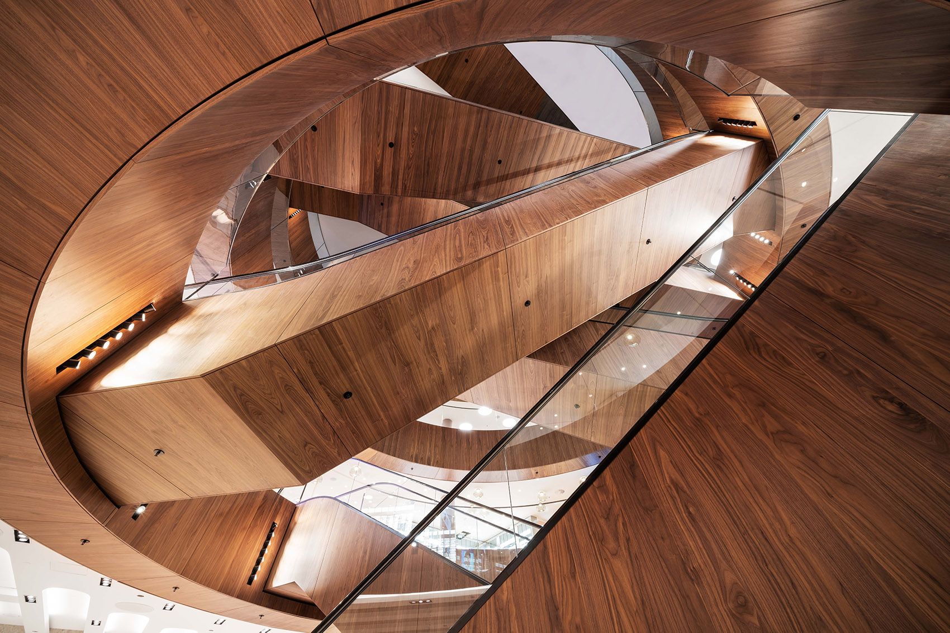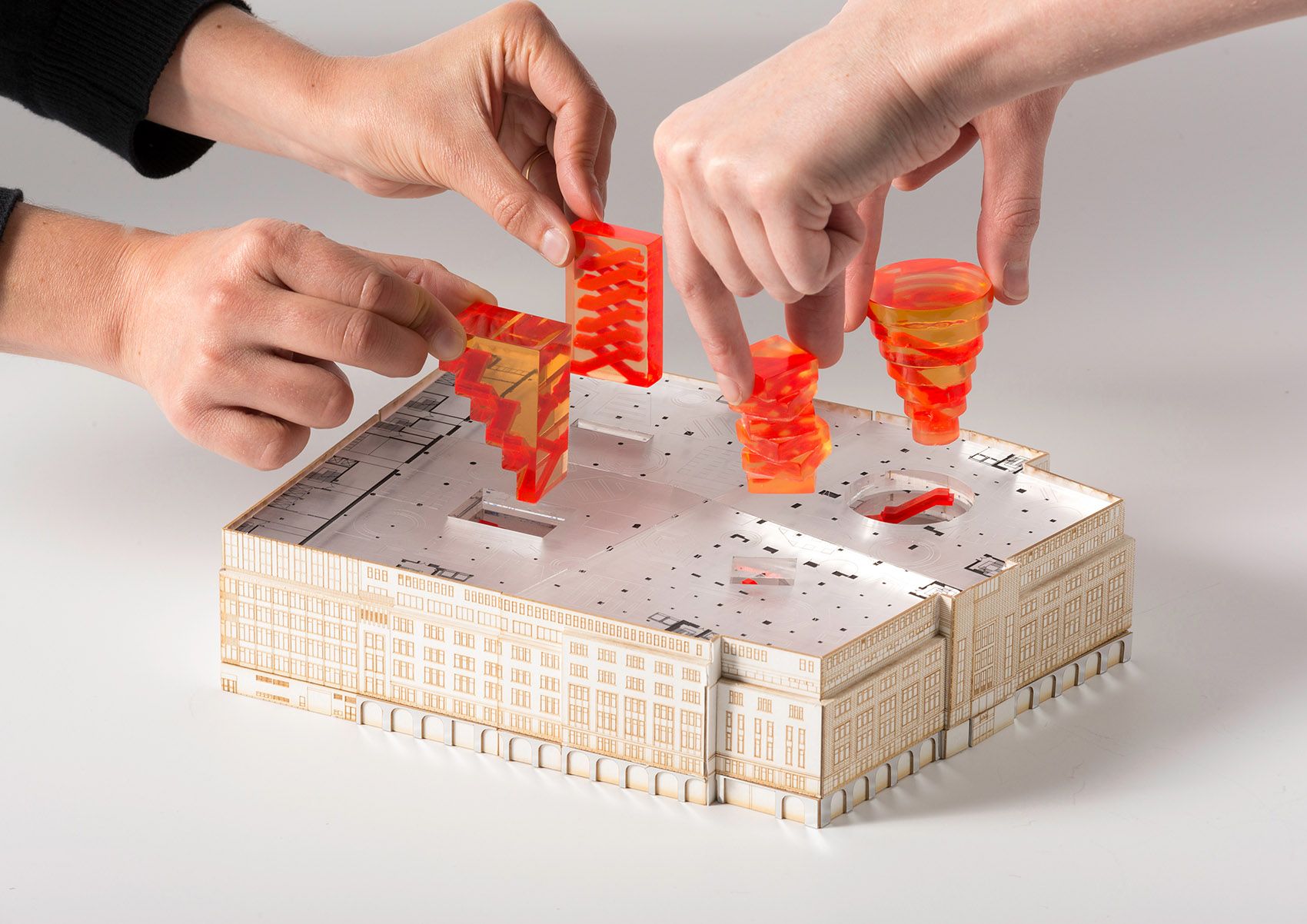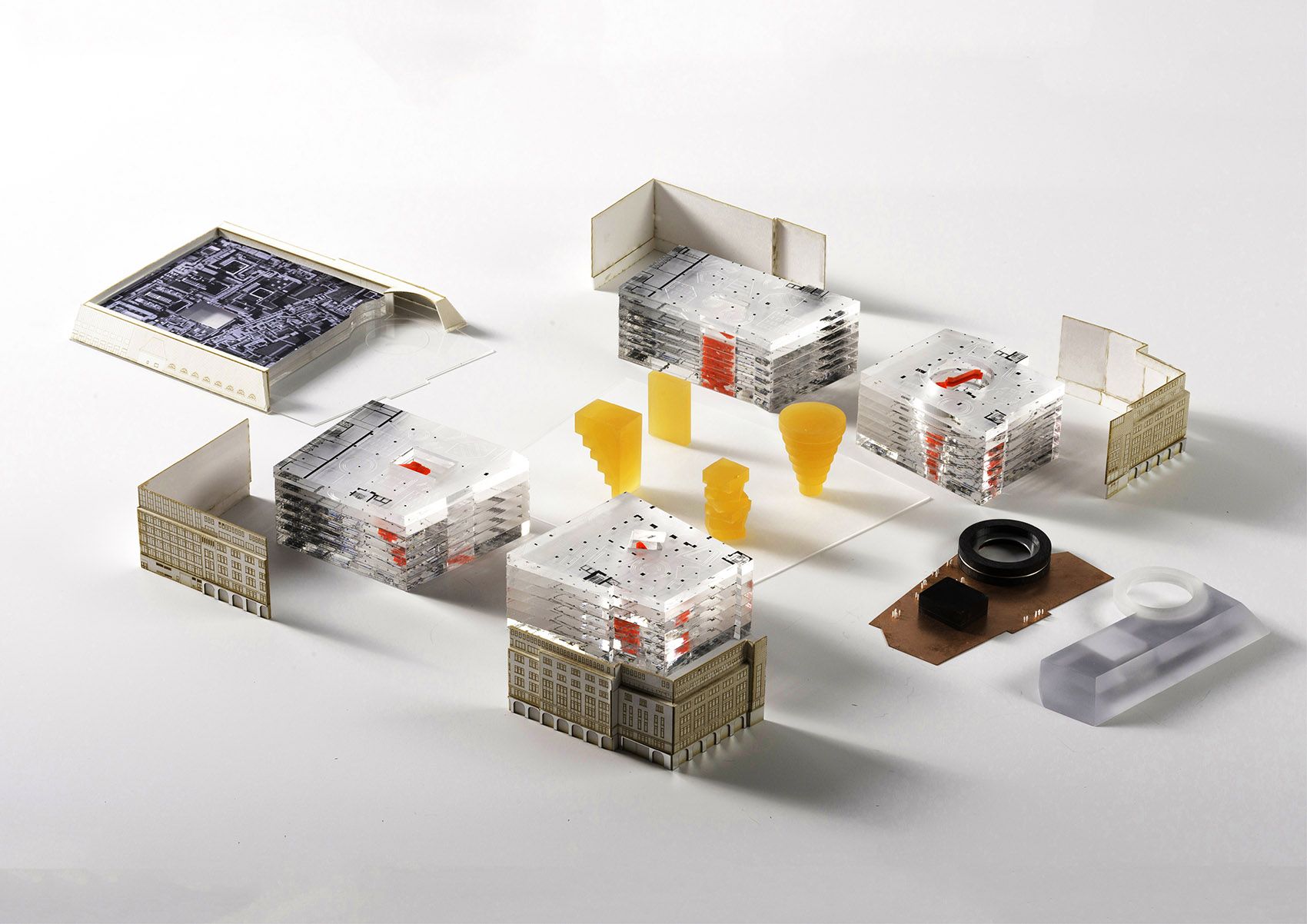OMA has revealed images of the first completed quadrant of the masterplan and renovation of the Kaufhaus Des Westens (KaDeWe) in Berlin, Germany. The project to transform and renovate the department store has been ongoing since 2016.
OMA Aims to Redefine Dynamics Between Spaces
The masterplan covers the 90,000 square meters of KaDeWe. It is fragmented into four quadrants. Breaking the original mass of the historic building was done with an aim to enhance the store’s accessibility and make it more navigable. The Rotterdam-based architectural firm gave a different architectural theme for each quadrant to match the different commercial functions and needs and serve all types of audiences: classic, experimental, young, generic… etc.
The highlight of the first completed quadrant of KaDeWe is the concentric void running from the ground to the sixth floor and featuring a series of wood-clad escalators.
The department store masterplan and renovation, led by Ellen Van Loon, Rem Koolhaas, and project architect Natalie Konopelski, is OMA and KaDeWe Group’s first collaboration. Moreover, Ellen Van Loon is currently working on OMA’s design for the new KaDeWe Group department store in Vienna.
The concentric void, at its base, functions both as a retail and event space in the extension of the Tauentzienstraße main entrance. While on the outside, and on the corner of the Tauentzienstraße and Passauer Straße, the firm introduced a new two-story-high shop window for digital and analog presentations.
The award-winning architectural firm adopted a design approach that studies the changing shifts in consumer behavior and the positive and negative issues affecting the traditional department store after the booming of the idea of online shopping, especially after the covid-19 pandemic.
“The renovation of the KaDeWe aims to redefine the dynamics between retail space, its patrons, and the urban environment, in a time when e-commerce is reshaping our relation with in-person shopping,” said OMA partner Ellen Van Loon
“The project reinterprets the fundamental elements of a typology that has remained virtually unchanged for more than 100 years.”
OMA New York has recently revealed its design for a pedestrian Bridge over the Apatlaco River in Jojutla de Juárez, Mexico. The 145-meter long bridge is part of a larger plan by Infonavit (National Workers’ Housing Fund Institute) to restore the aftermaths of the 2017 earthquakes.
The firm’s New York office is also about to complete the Audrey Irmas Pavilion at Wilshire Boulevard Temple. The 55,000 square foot Pavilion is OMA’s first commission from a religious institution, and it resembles “a response to the Wilshire Boulevard Temple’s vision for its campus to create a much-needed space to convene”.
Moreover, The mixed-use development project for Modern Wharf by OMA has just been approved by the Royal Borough of Greenwich’s Planning Committee. OMA’s proposal was created for the developer U+I is created to be built on a 2.4-hectare brownfield site on Greenwich Peninsula in London facing the historic Greenwich and the millennial O2 Arena.
KaDeWe Department Store Renovation Project Info
Client: KaDeWe Group
Location: Berlin, Germany
Site: Berlin, Tauentzienstraße
Program: Renovation 90.000 m² department store
OMA Team
Partner: Ellen van Loon, Rem Koolhaas
Team: Ippolito Pestellini Laparelli, Alex de Jong, Natalie Konopelski. Giacomo Ardesio, Sandra Bsat, Laurence Bolhaar, Janna Bystrykh, Paul Cournet, Alessandro De Santis, Alice Gregoire, Luis Guzman Grossberger, Sacha Hickinbotham, Piotr Janus, Aleksandar Joksimovic, Francesca Lantieri, Barbara Materia, Romea Muryn, Miguel Taborda, Salome Nikuradze, Rita L. Álvarez-Tabío Togores, Felix Perasso, Mariano Sagasta, Iason Stathatos, Tom Xia, Weronika Zaborek
Collaborators
Management: SMV Bauprojektsteuerung Ingenieursgesellschaft mbH
Structural Engineer: IBK Ing.-Büro für Tragwerksplanung
Mechanical, Electrical and Plumbing Engineers: IBT Ingenieurbüro Trache
Local Architects: Architekturbüro Udo Landgraf, Heine Architekten Partnerschaft mbB, AUKETT+HEESE GmbH
Lighting: Sekles Planungsbuero
Escalators: HUNDT CONSULT GmbH, Geyssel Fahrtreppen GmbH
Resin panels: Sabine Marcelis Studio
