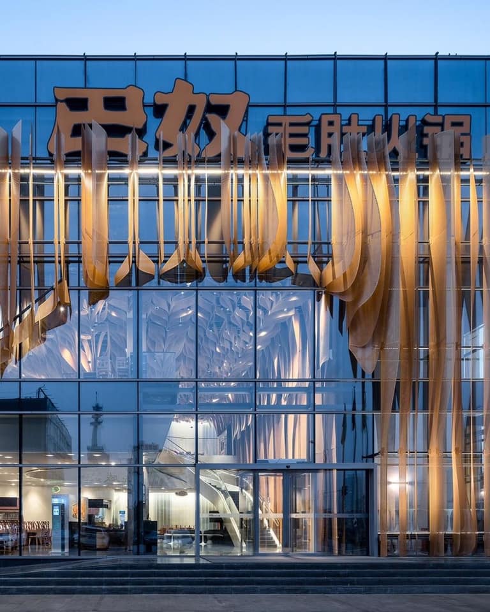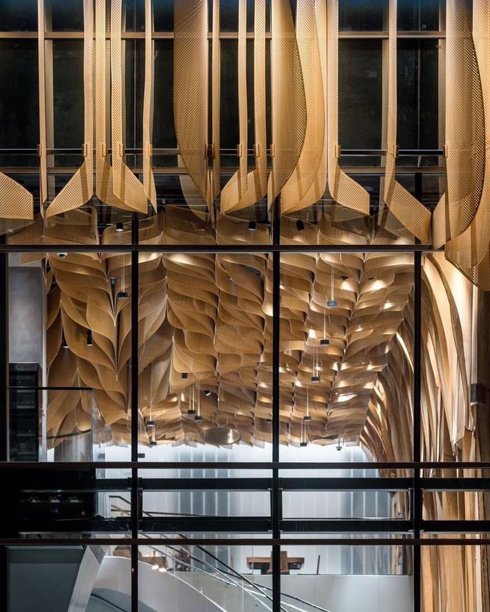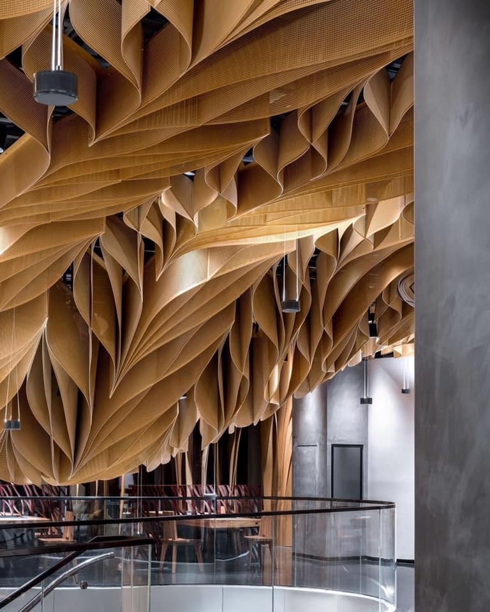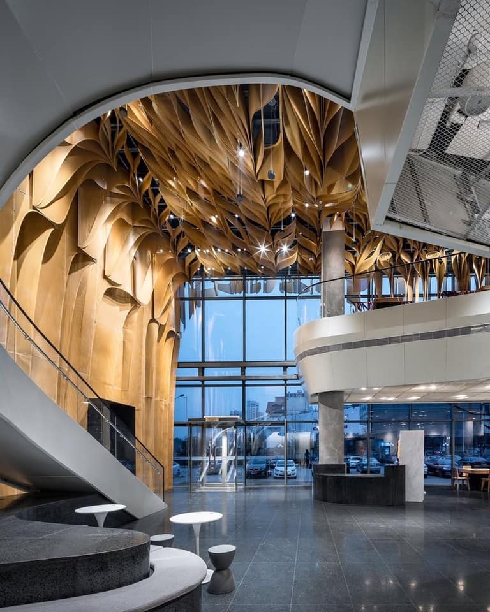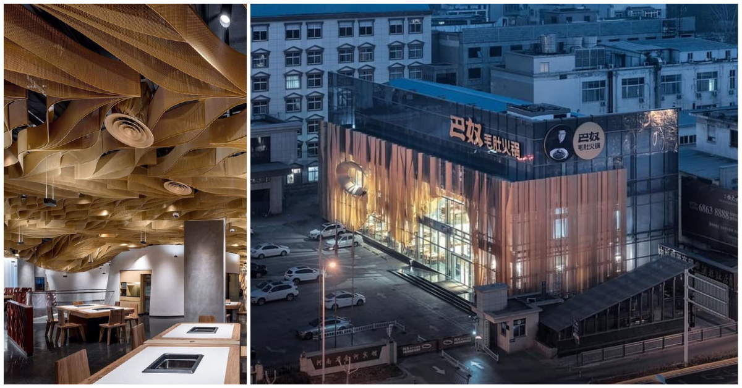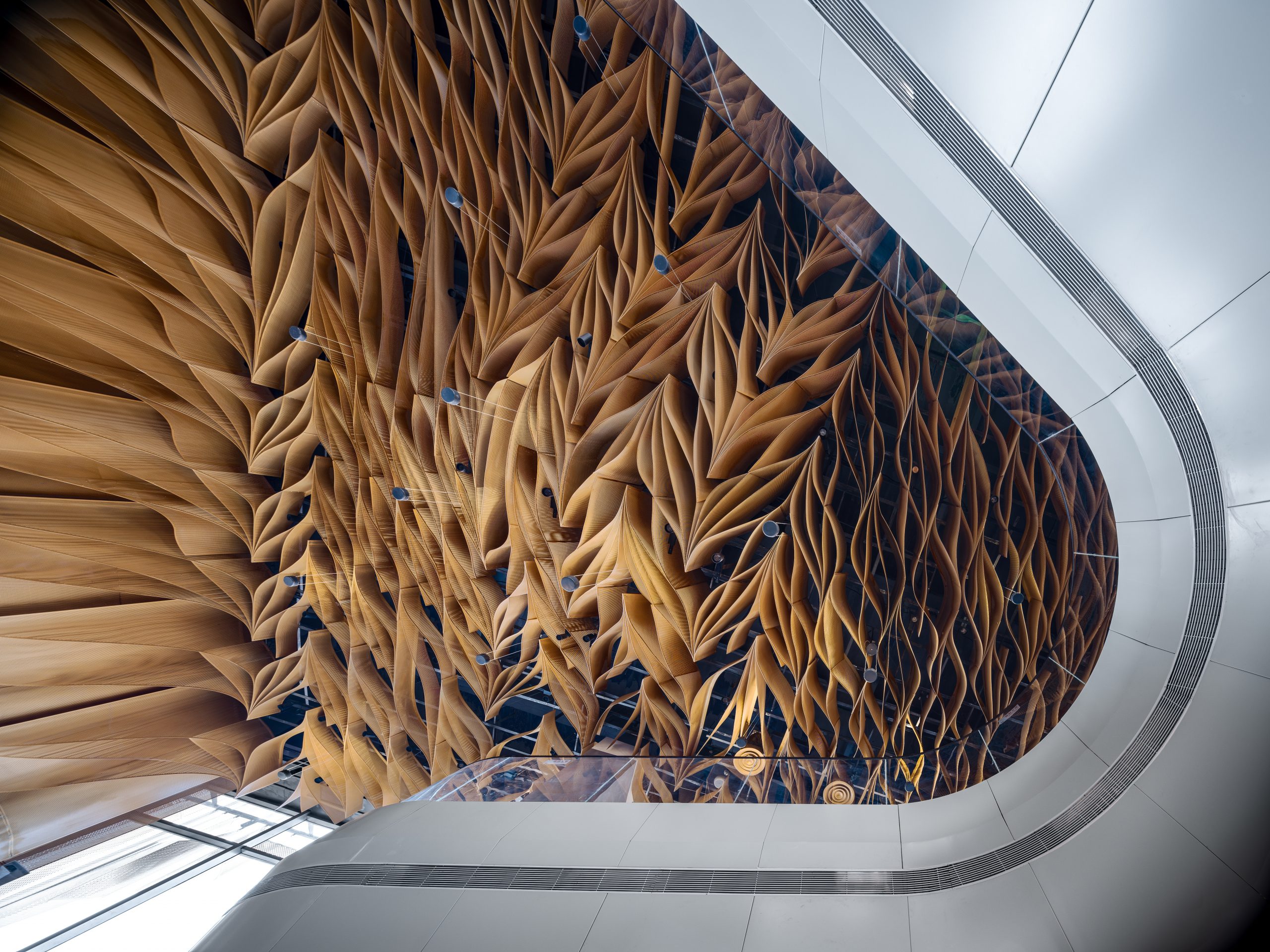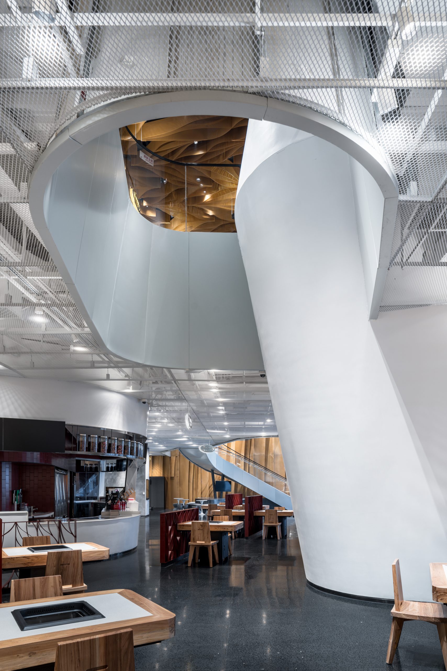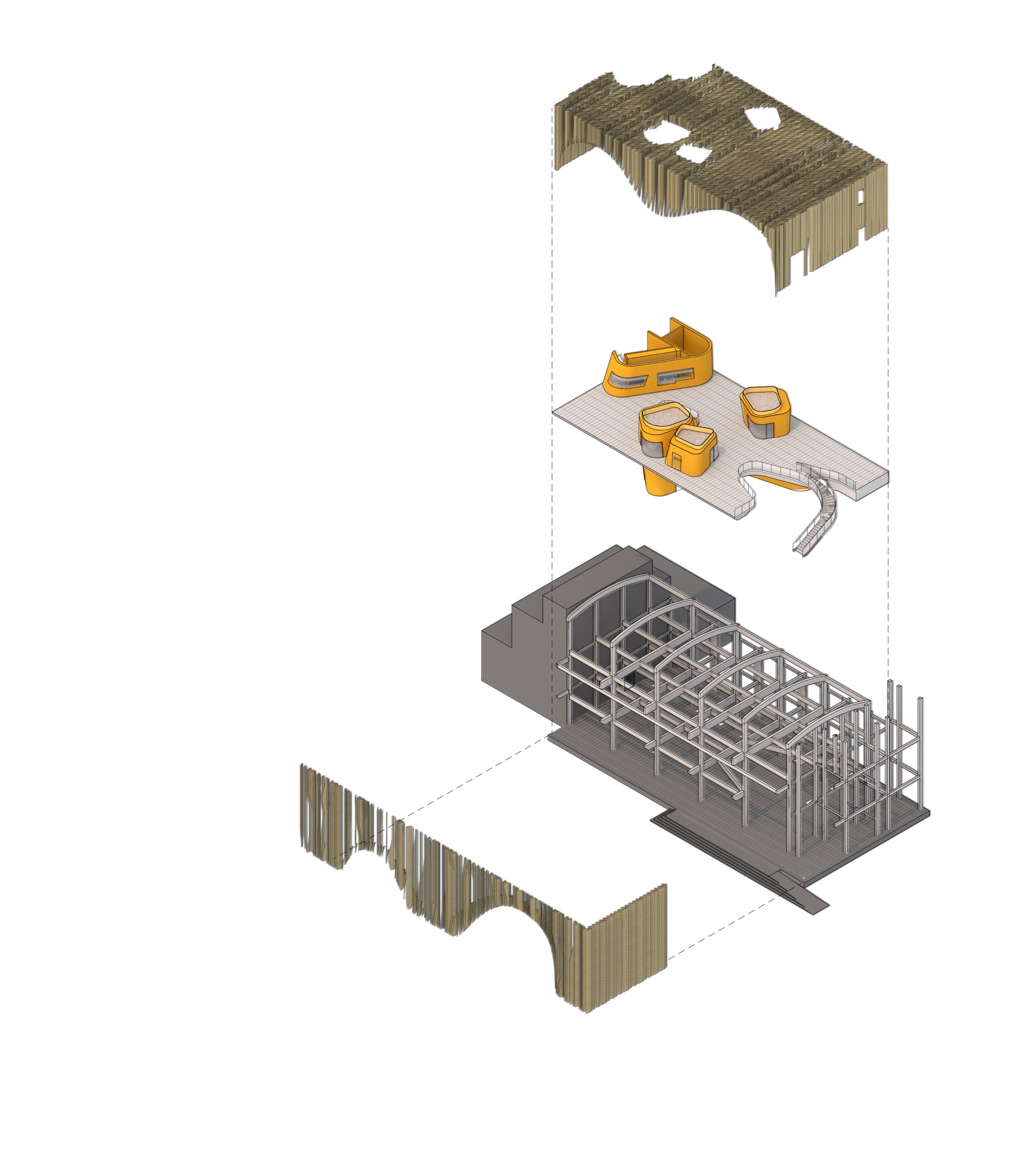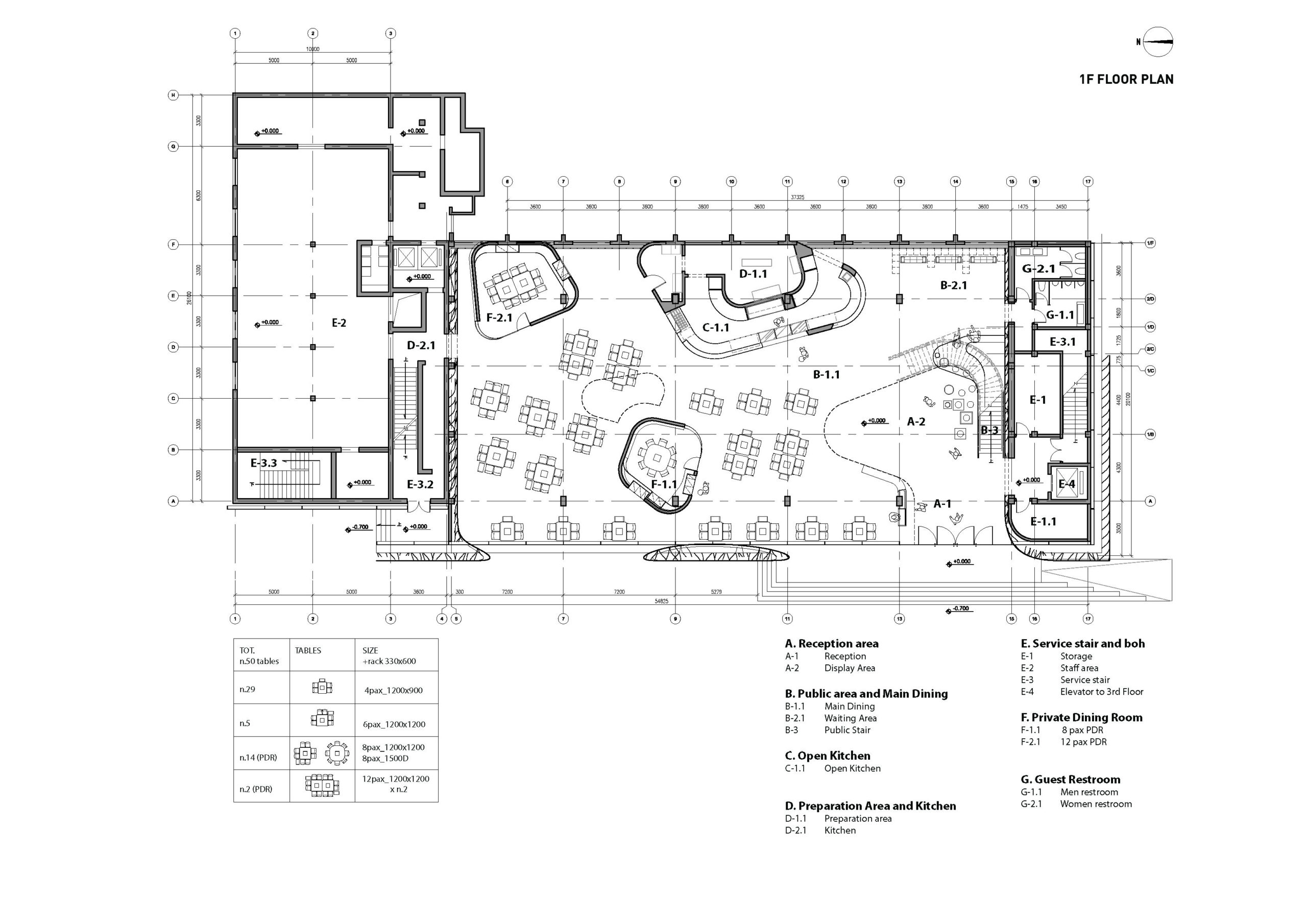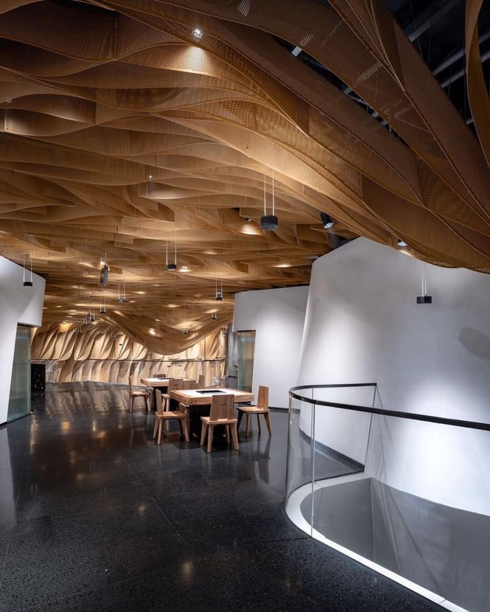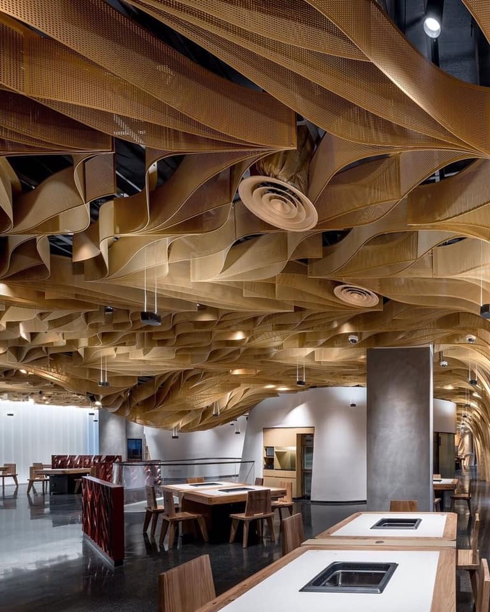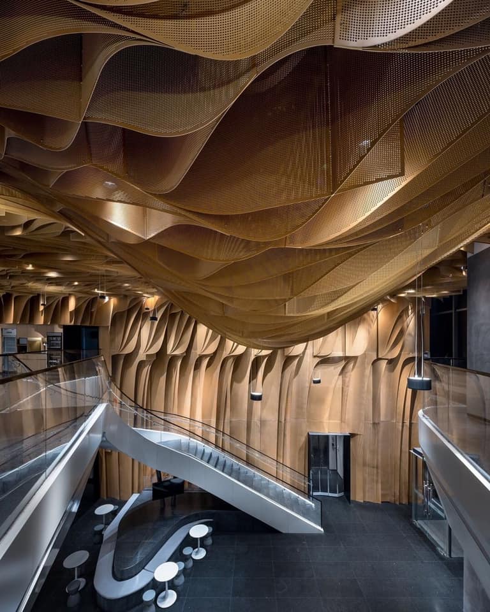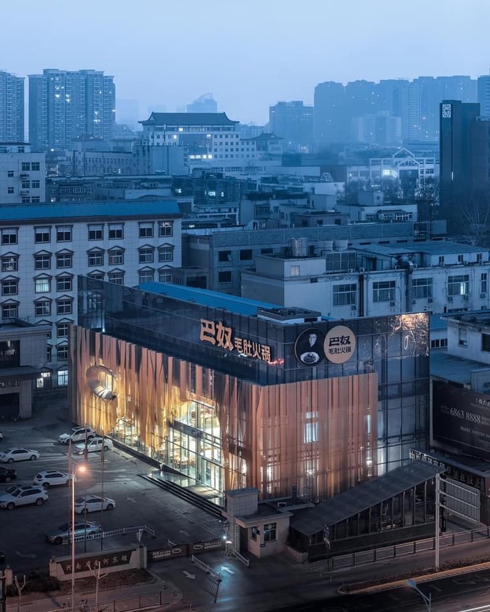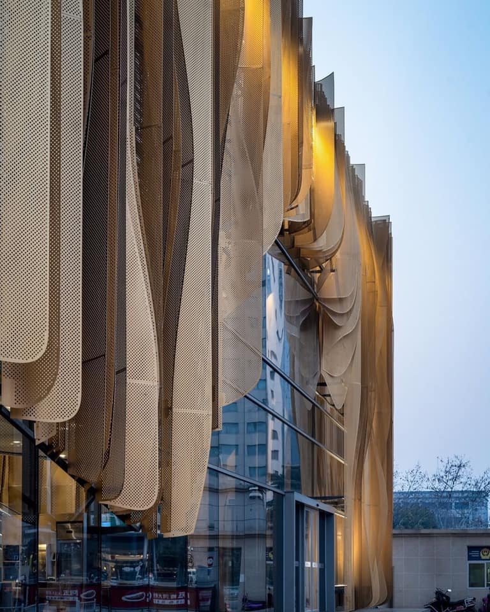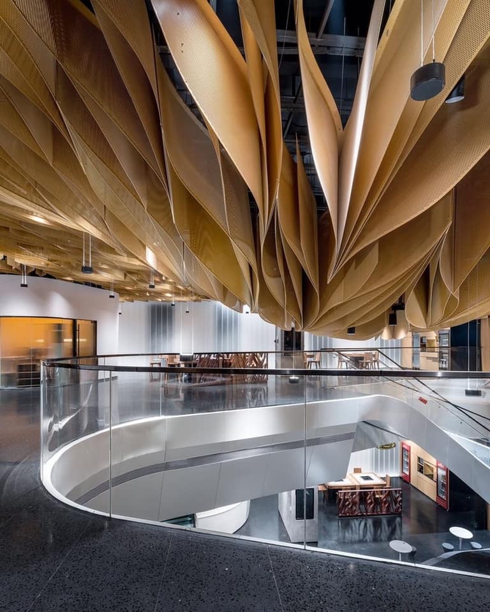The Banu Hotpot restaurant is an interior design and façade replacement for a 2,100 square meter building in Zhengzhou, China. As the flagship location for a growing franchise, it was critical that the project create a landmark presence and welcome the local community.
The design honors Banu, the mythical river man by creating a space inspired by the movement of water. This is achieved via three strategies. A series of sculptural cones (enclosing private dining spaces and the kitchen) are inserted into the space to create a fluid spatial condition. Two conical voids are then introduced at the lobby and main seating area to tie the two levels together. The space is unified via a parametrically designed organic lattice ceiling that embodies the turbulent nature of water. The ceiling elements vary in height, density, and size to create a sense of movement and dynamism within the space.
The interior ceiling extends outside of the building to create a unique exterior façade. The façade is pulled up to acknowledge the entry condition create a sense of continuity between the interior design and the exterior expression. This creates a unified architectural expression and gives the project a dynamic, ever-changing exterior presence.
INNOVATION AND CREATIVITY
The interior space is defined by a truly innovative ceiling that embodies the turbulent nature of water. The ceiling was created digitally using parametric design techniques to ensure a vibrant and dynamic space. The same technology was also used to rationalize construction and fabrication.
FUNCTIONALITY AND DESIGN
The architectural design concept is clearly linked to the functional planning of the restaurant. The sculptural cones that define the space incorporate the enclosed spaces required by the program including private dining spaces, as well as food preparation and storage areas. A series of conical voids (central to the design concept) link the two floors into a single spatial experience and incorporate vertical circulation. Finally, the lattice ceiling creates a dynamic spatial experience but also accommodates functional elements (lighting, HVAC, and fire protection) in a way which minimizes their presence and allows the design concept to become legible from within the space.
Project Info :
Architect: Studio Link-Arc
Photographs : Qingshan Wu
Location :Zhengzhou, China
Size:2100 ㎡
Lighting Design: Chen Chen
Chief Architect: Ted Kane(Kane AUD)
Chief Architect:Yichen Lu
Project Team Member:Vivianna Wang
Project Team Member:Mariarosa Doardo
collage
Image by Qingshan Wu
Image by Qingshan Wu
3d
plan
Image by Qingshan Wu
Image by Qingshan Wu
Image by Qingshan Wu
Image by Qingshan Wu
Image by Qingshan Wu
Image by Qingshan Wu
Image by Qingshan Wu
Image by Qingshan Wu
Image by Qingshan WuImage by Qingshan Wu
Image by Qingshan Wu


