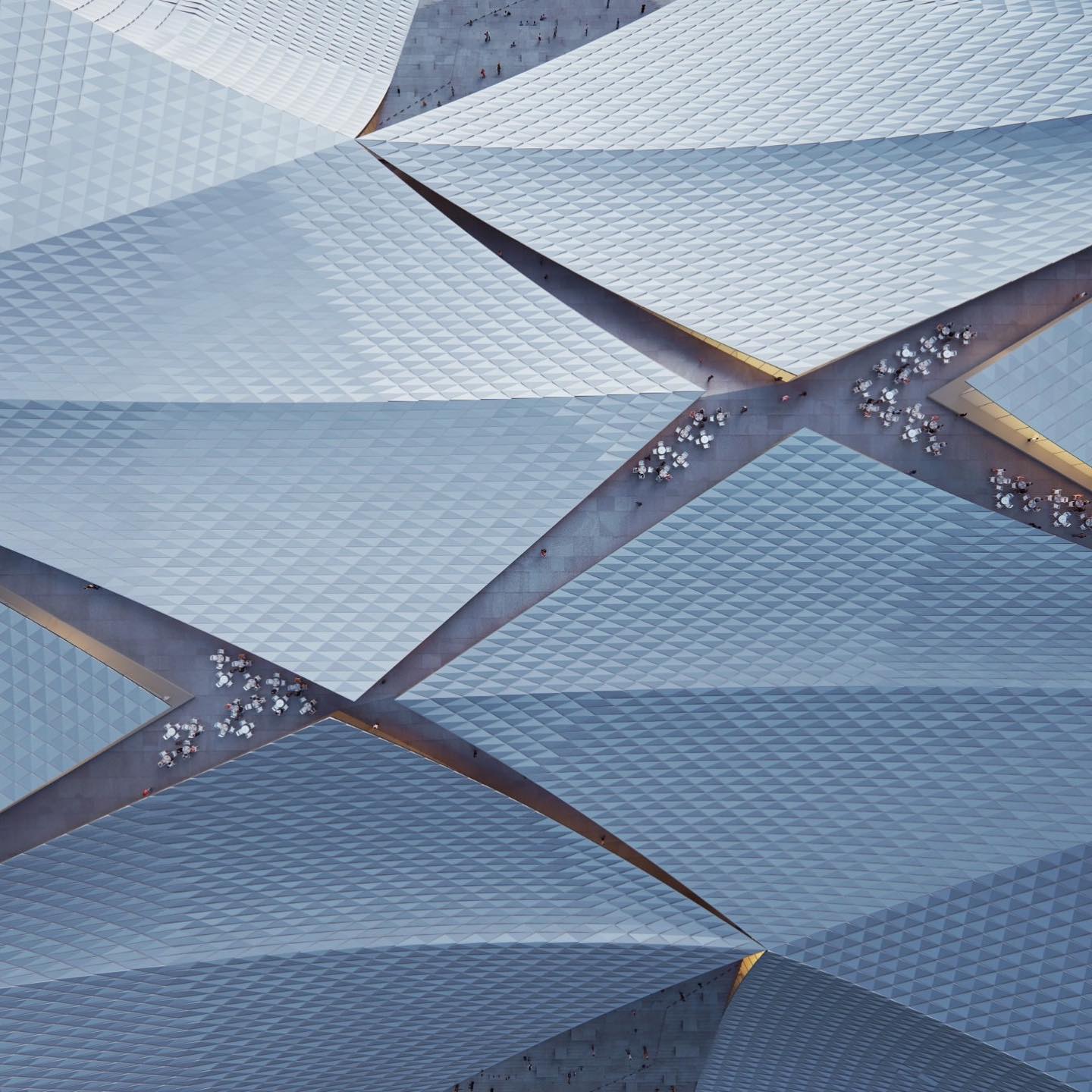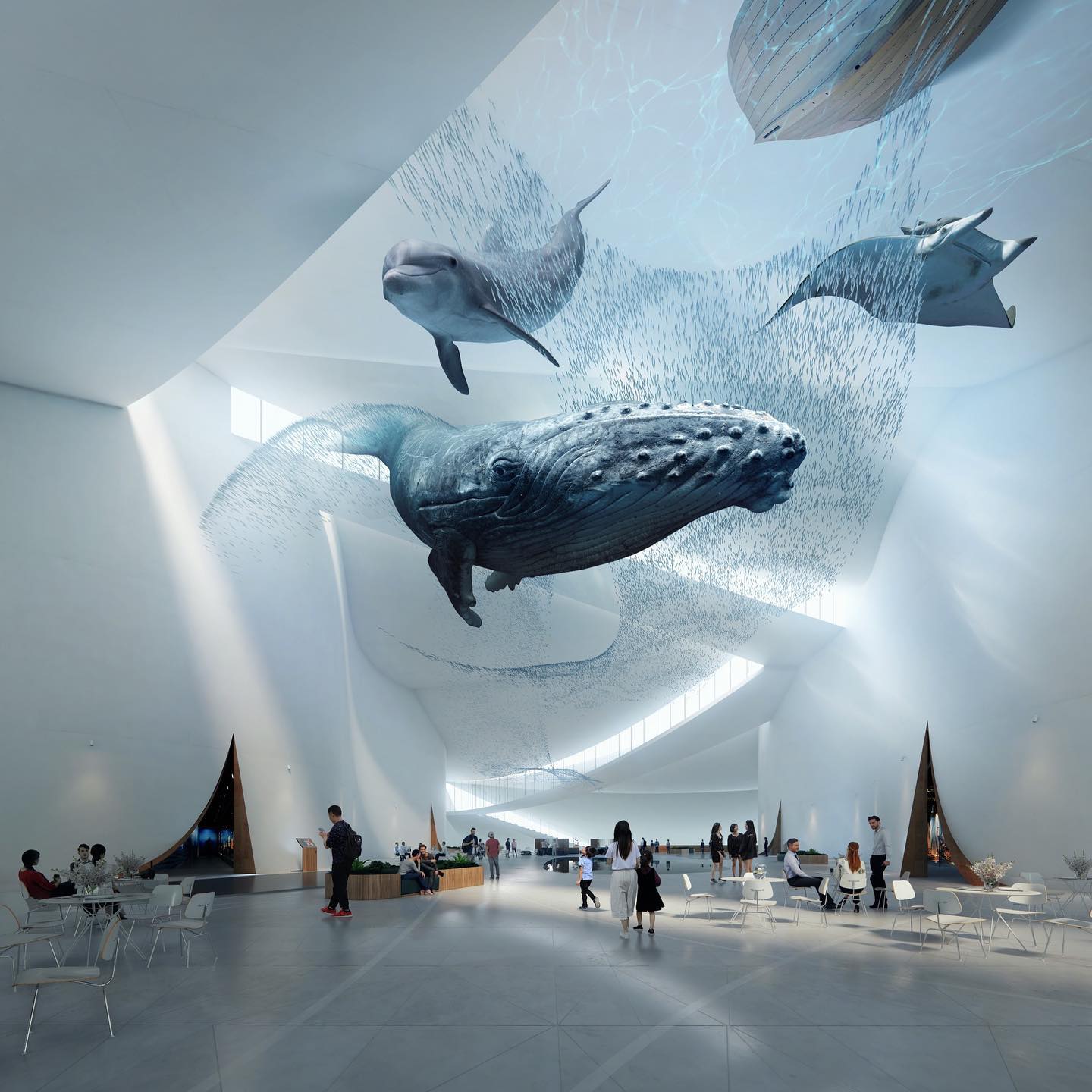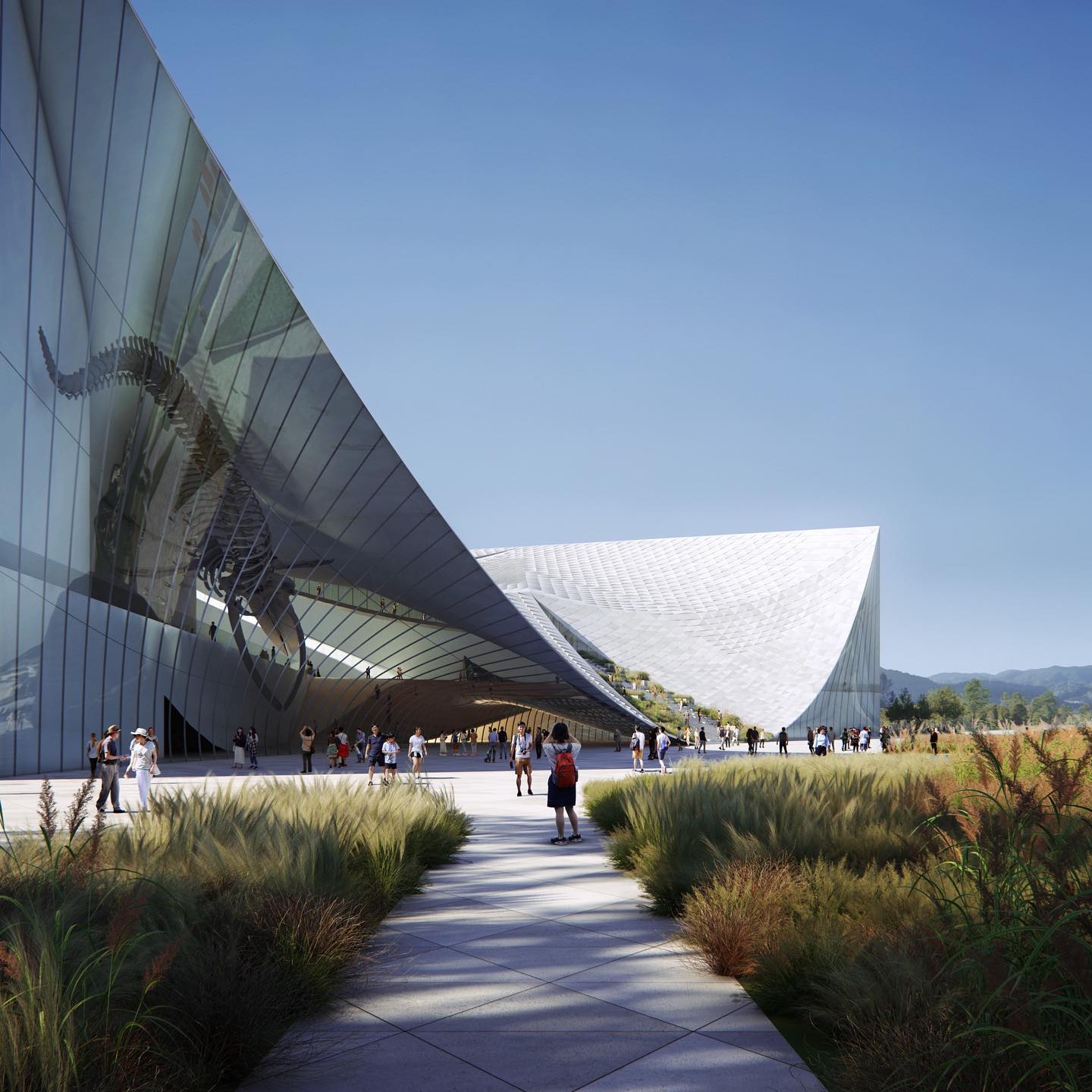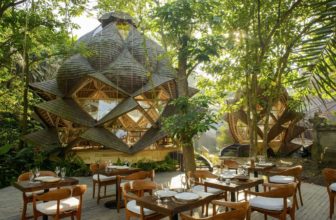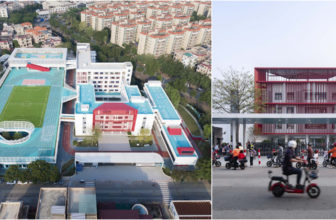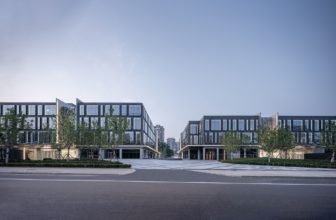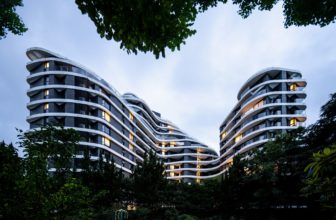Earlier this year, the new Shenzhen Maritime Museum proposal by 3XN Architects, B+H Architects, and Zhubo Design was selected among the Top 3 finalists in the international competition.
The design proposal, entitled ‘The Tide’, creates a harmony between the city of Shenzhen and the nature that surrounds it. The vision behind the collaborative team’s design for the Shenzhen Maritime Museum was inspired by Shenzhen’s aquatic world and the local ecosystem present in Logqi bay. The architects drove a continuous expression of this mysterious world, “starting from the water and bringing its greatness into the land.”
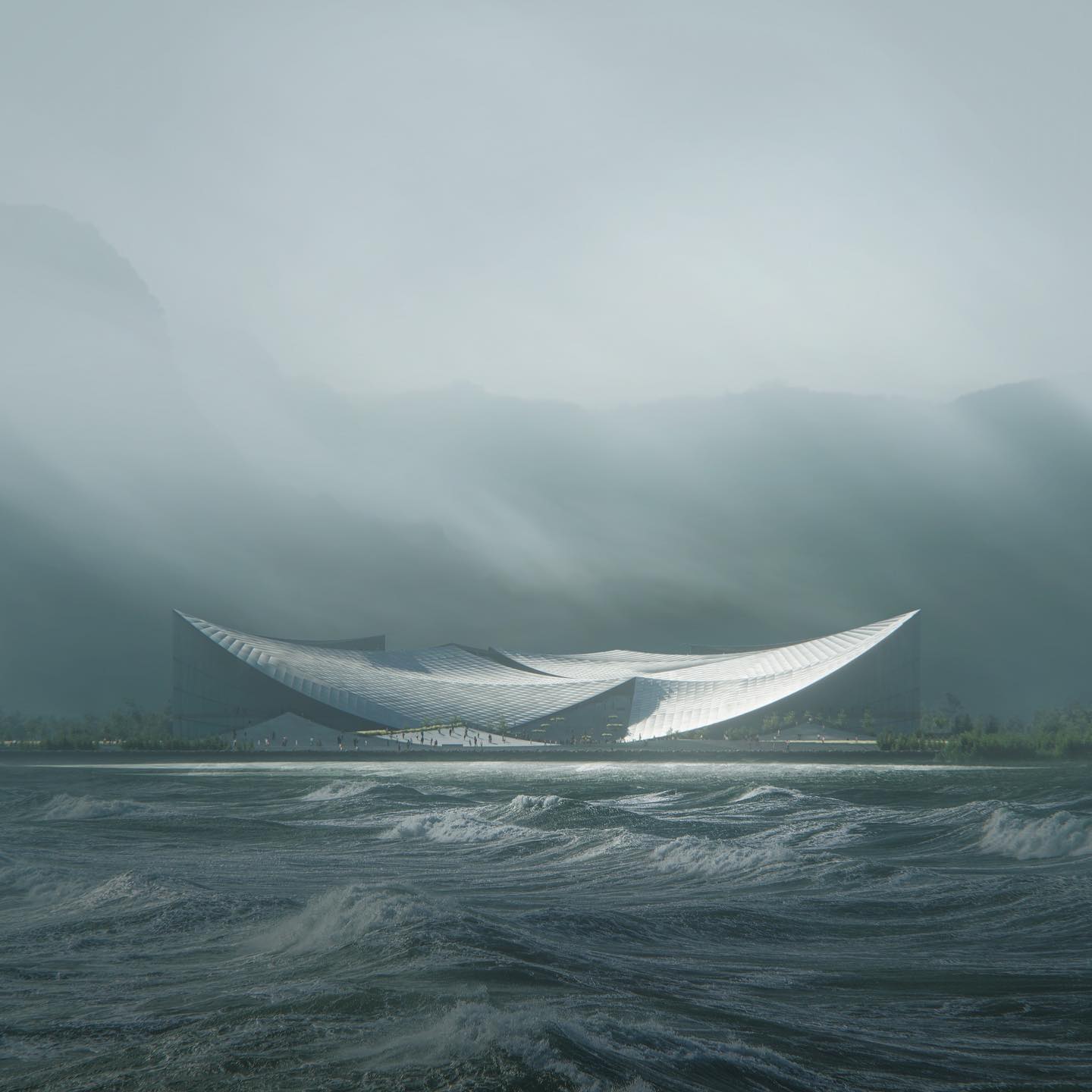
Proposal for Shenzhen’s Maritime Museum – Courtesy of 3XN Architects, B+H Architects, and Zhubo Design
3XN, B+H, and Zhubo Design’s Concept for the Maritime Museum
The team wanted the envelope of the Maritime Museum to meet and interact with its natural context—they created an irregular system of regular elements and made people look like they are “floating on a man-made ocean.” In a nutshell, the concept of the Shenzhen Maritime Museum looks closely at the relationship between the ocean and man and blurs the relationship between the built environment and nature.
We are still very proud to look back at this project. […] The Tide rises from the water in a gentle undulating gesture that accommodates a man-made ocean of knowledge where the visitors will be able to explore all aspects of maritime life. Sharp edges meet in an organic floating movement, resembling the sea.
The form Maritime Museum is designed to allow visitors to access it easily and even walk on its roof. The building is run through by a spine that cuts it along the North-South axis, like the external path on top of the roof, which becomes a source of light in the central area.
This backbone also supports easy orientation in the building, bringing the visitors from the ground entrance to the main heart space on the first level, where everything is connected to.
Ever inspired by the sea, when entering the Tide’s interior spaces, guests will dive into the museum’s ocean of knowledge, swimming from one space to another, following the different streams of the thematic exhibitions—”guests seamlessly stream through the museum’s thematic exhibitions unlocking their secrets and discoveries along the way.”
>The other two top finalists were a design by OPEN architecture, which the jury praised for its architectural translation of the geological formations—OPEN’s proposal comprises six glass ‘iceberg’ volumes that rise from the water, offering a reminder of the world’s melting icebergs.
The third top finalist in the international competition for the new Shenzhen Maritime Museum and the winning proposal, as well, was SANAA’s design. Conceived as a type of ‘floating architecture’, SANAA’s elegant and lightweight design seeks to blend into the landscape in an unassuming way.
More high-profile architectural firms were shortlisted, including Sou Fujimoto Architects, Kengo Kuma and Associates, JKMM Architects, UNStudio, and MVRDV.
About 3XN Architects
We believe that architecture shapes behavior. This informs all our work as we continue to explore ways for enriching the lives of people living and working in and around our buildings.
3XN‘s philosophy is based on the belief that buildings are more than the sum of their parts and constantly seek to achieve a synthesis of design, function, and context. Our buildings are uniquely matched to each project but always seek to combine beauty and meaning by putting people at the center of the design. Designing buildings that are light and connected ensures clarity and well-being for their users.
Earlier this year, 3XN Architects connected a brick-clad office building and a renovated 19th-century building through a twisted upper floor in Ostermalm, Stockholm’s historic city center.
About B+H Architect
We believe that bold design starts with careful listening. We live to design bold and inspiring spaces for people.
At B+H we believe in the power of design to transform spaces, communities, and economies. We enable our clients’ visions through customized designs that exceed their business goals and inspire the people that live, work, heal, play, and learn within them. We view every challenge as an opportunity for learning and never lose sight of the people we’re designing for – regardless of the type of development, scale, scope, or geography involved.

