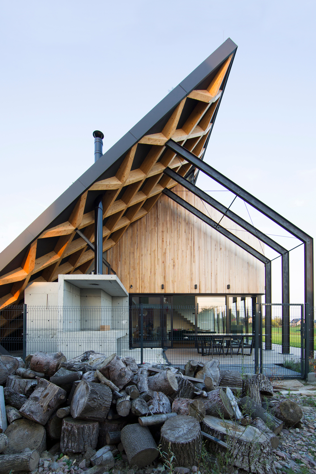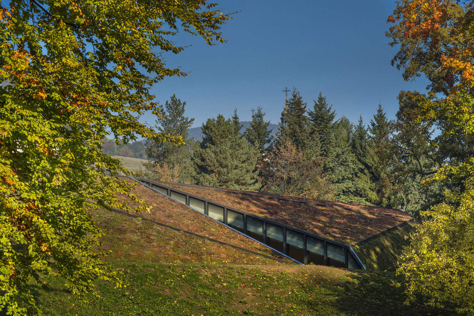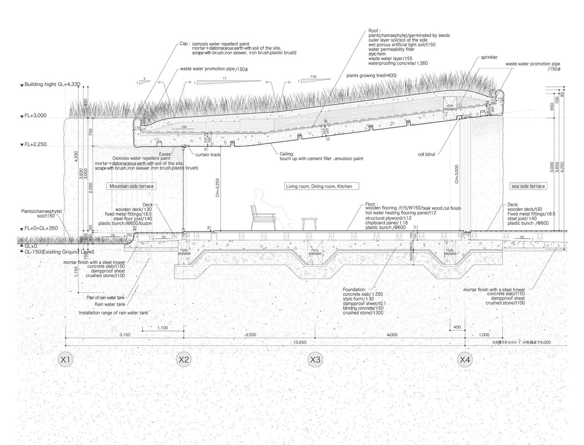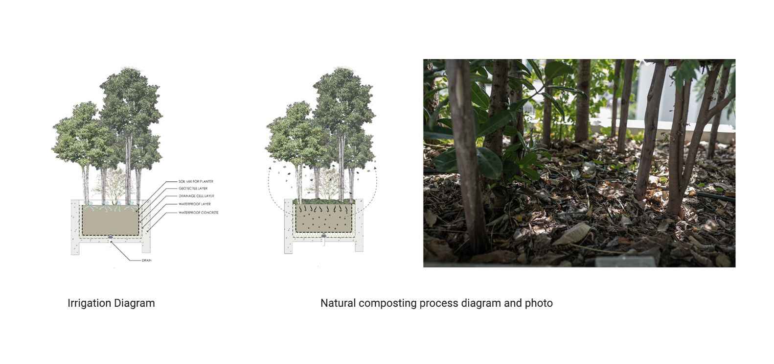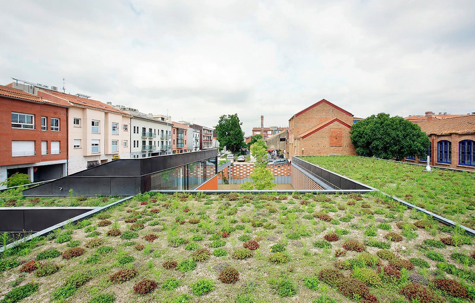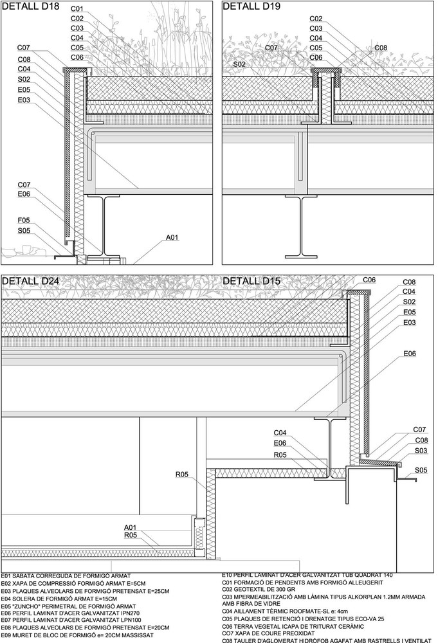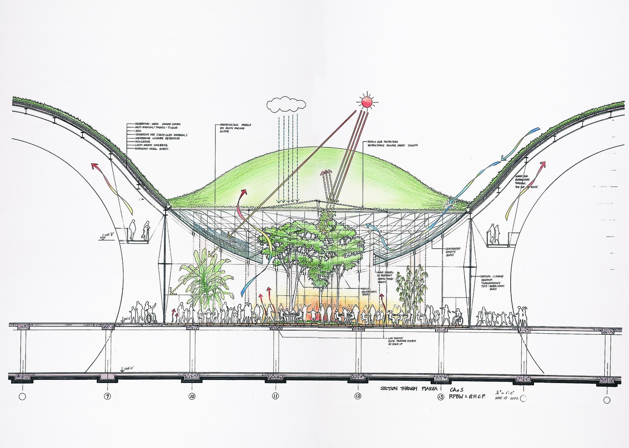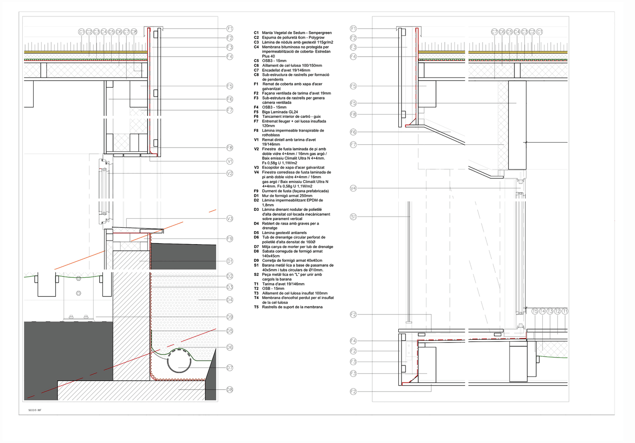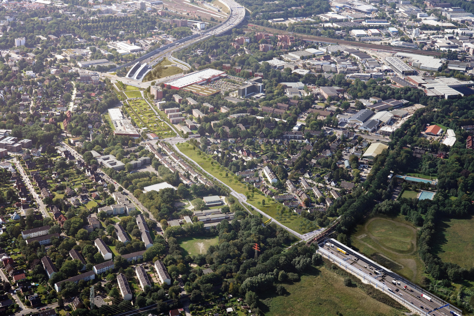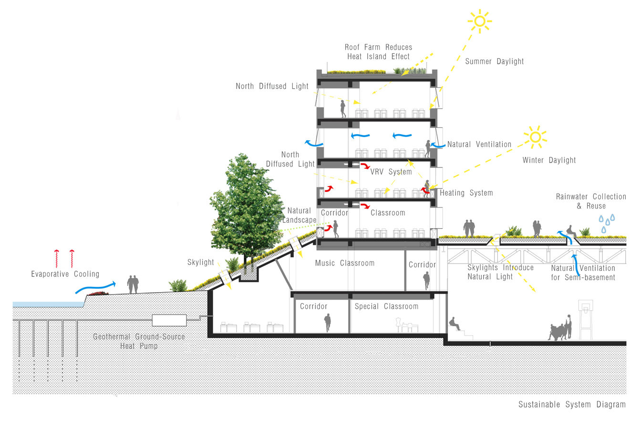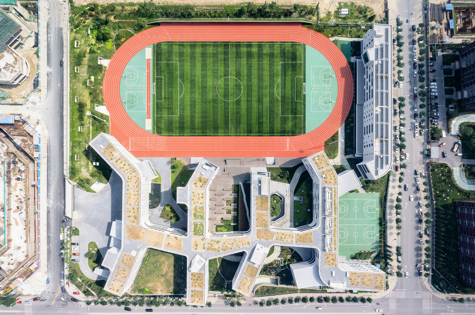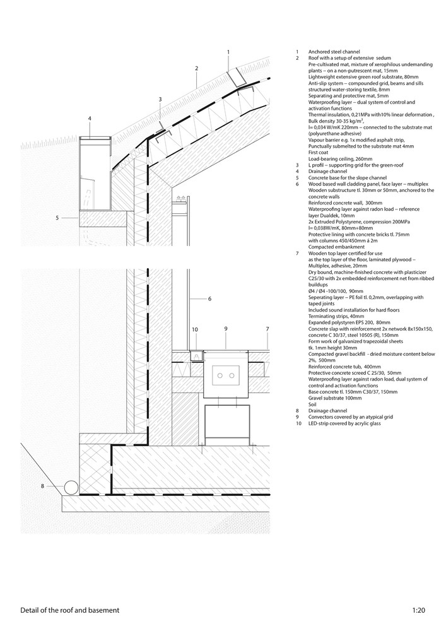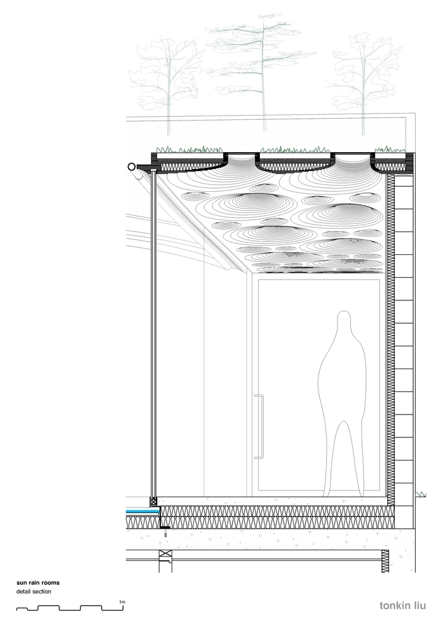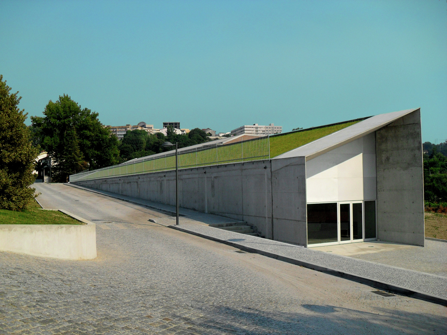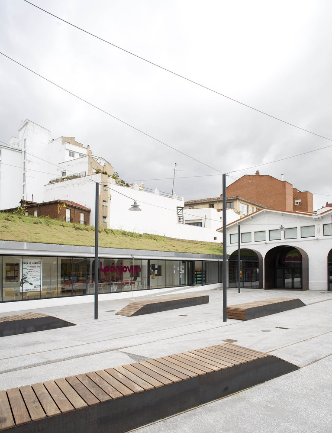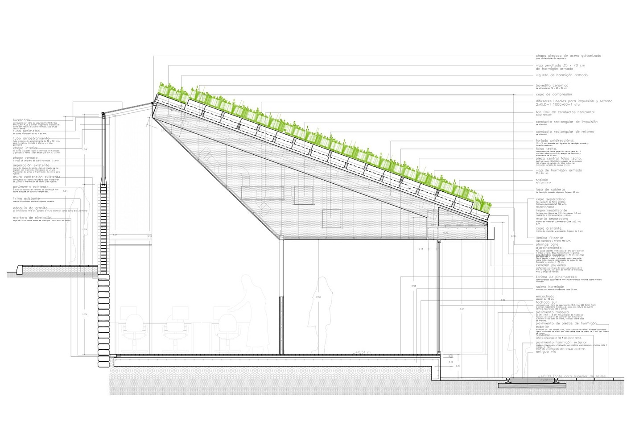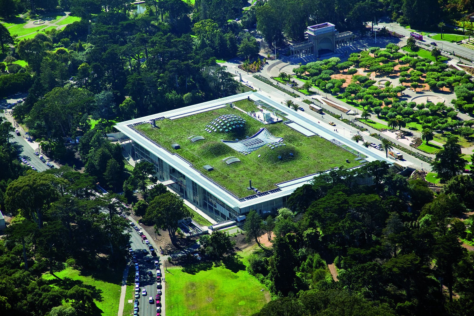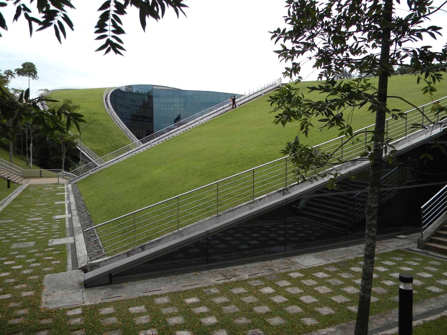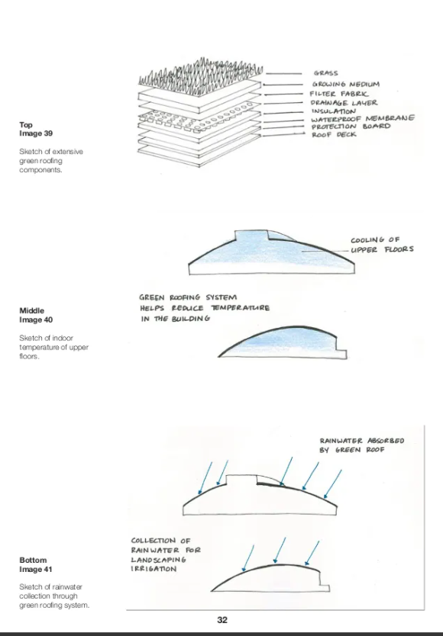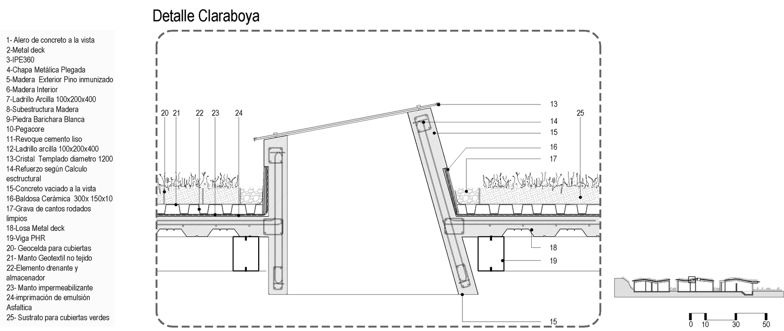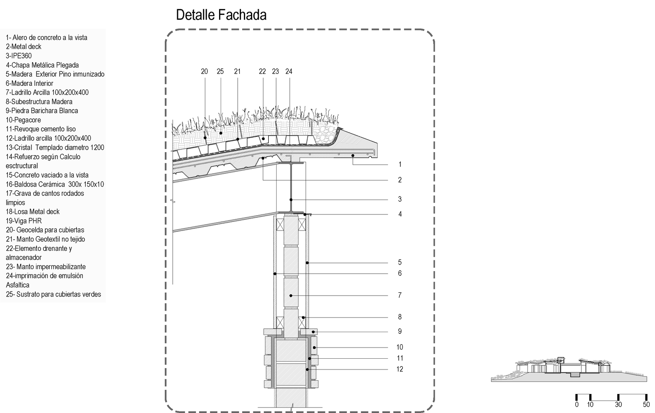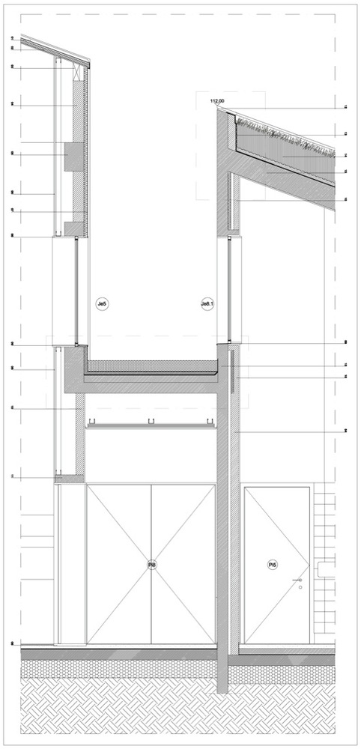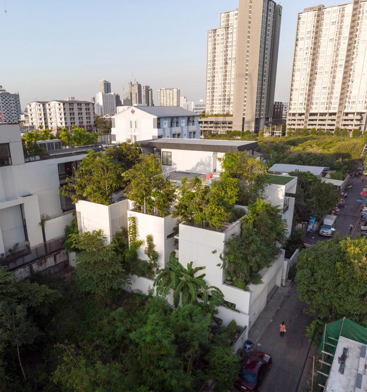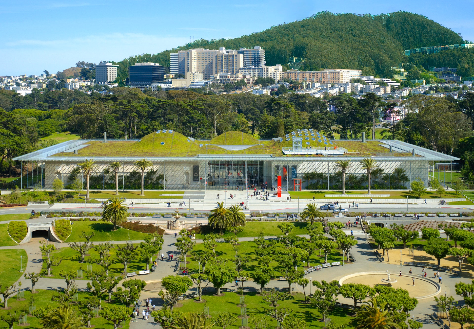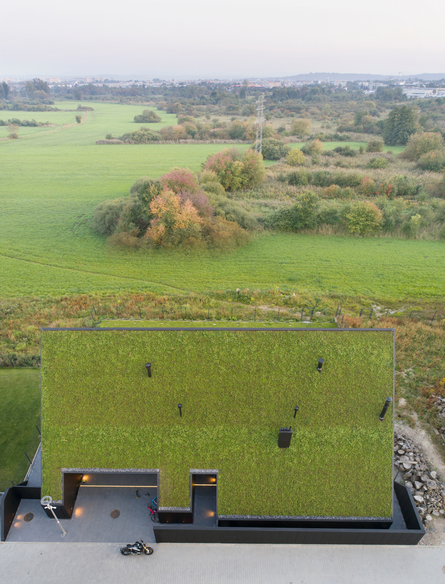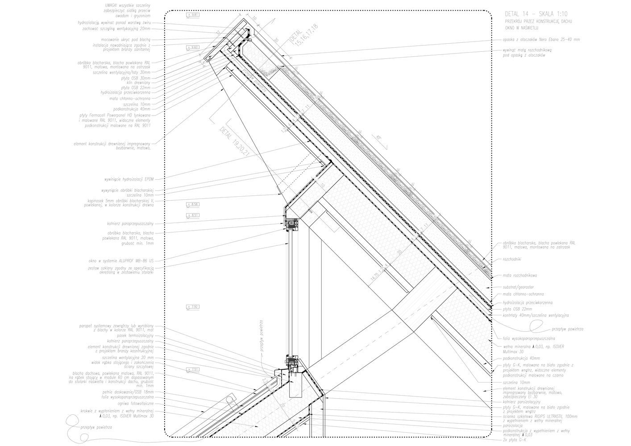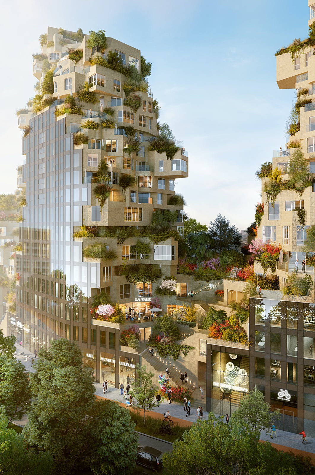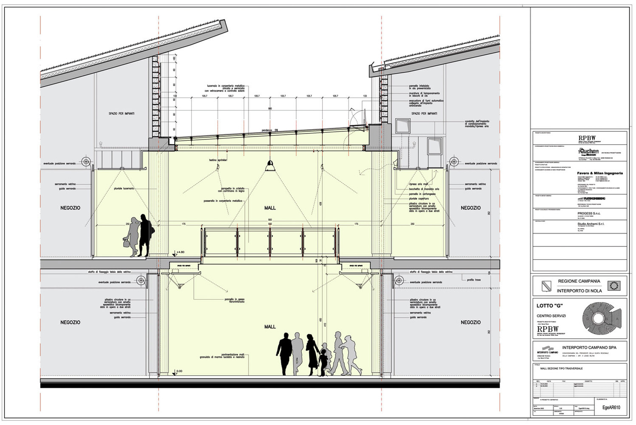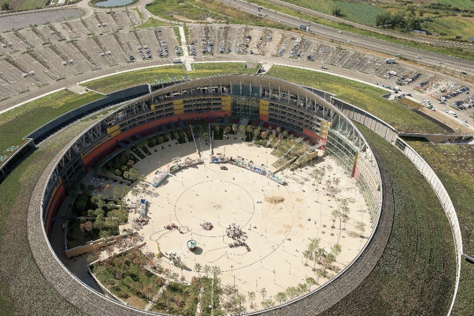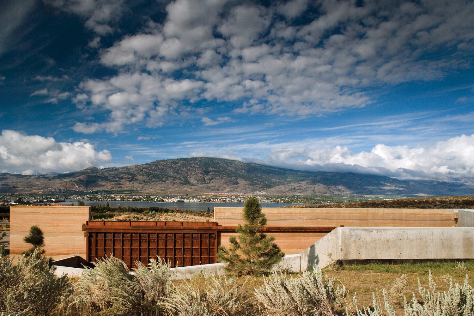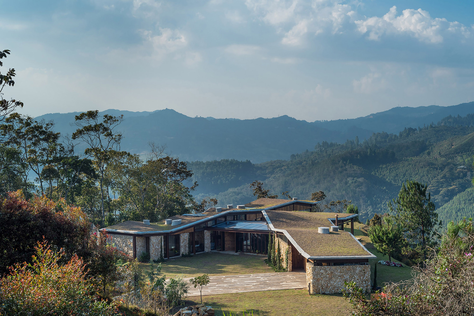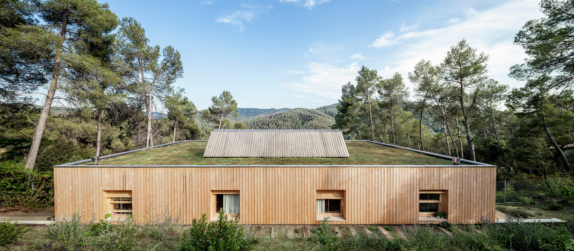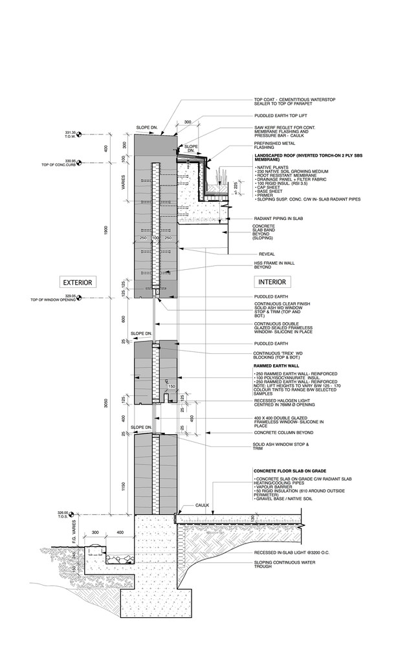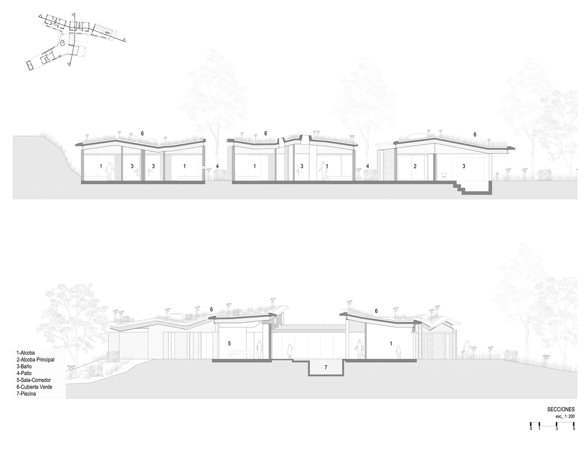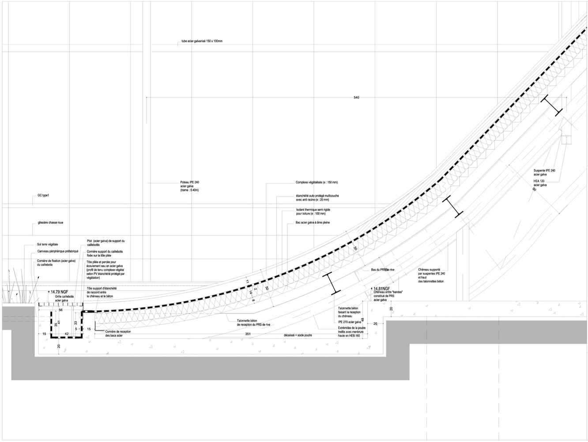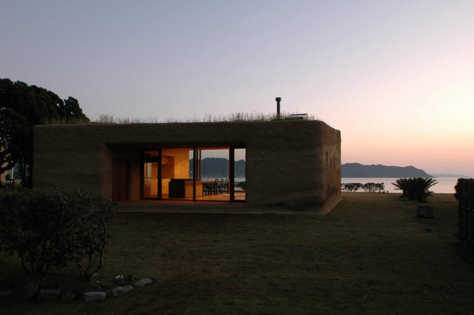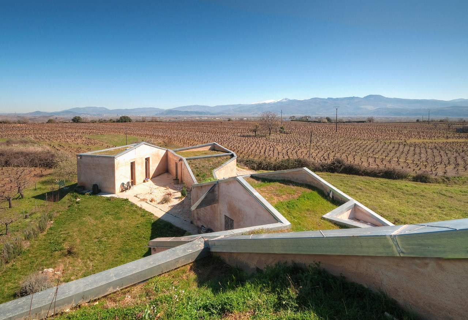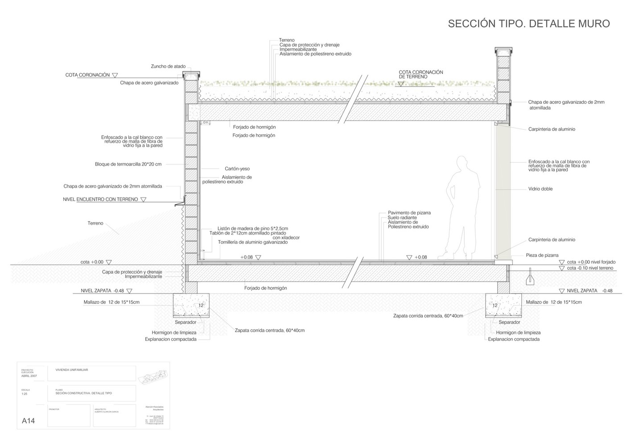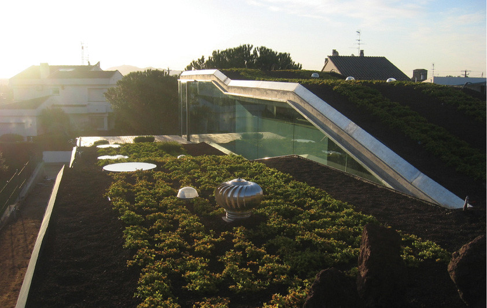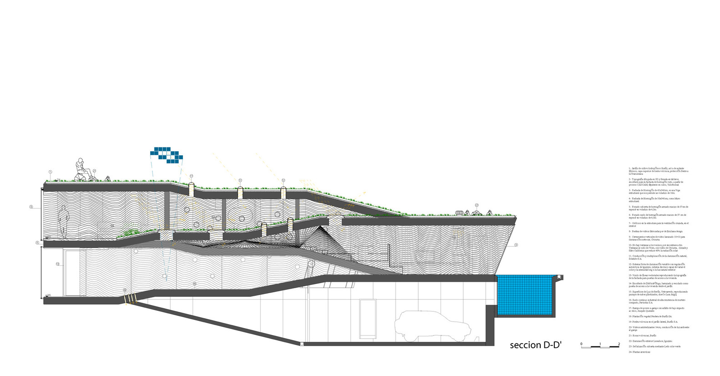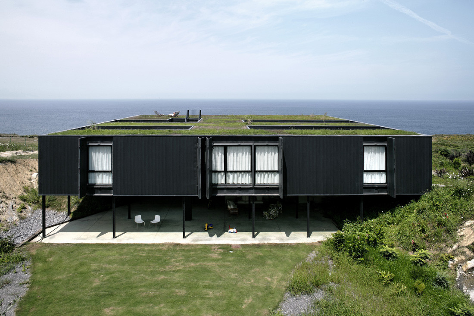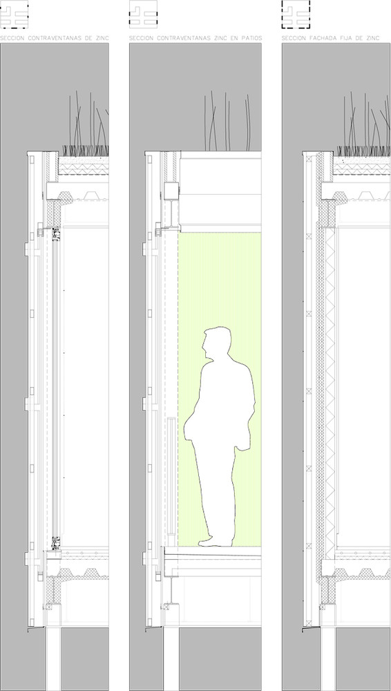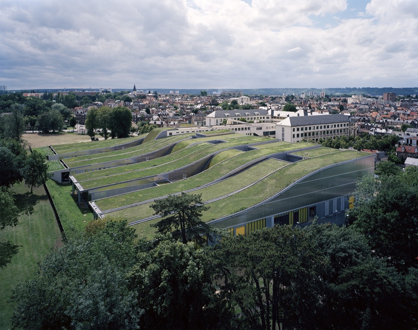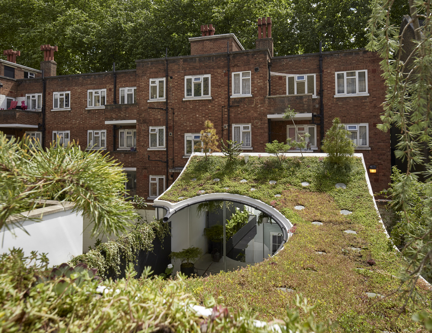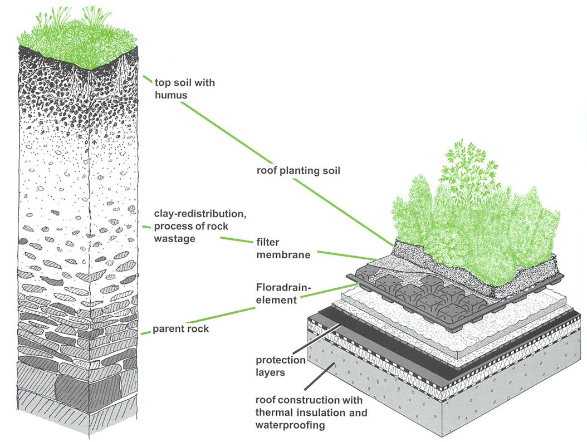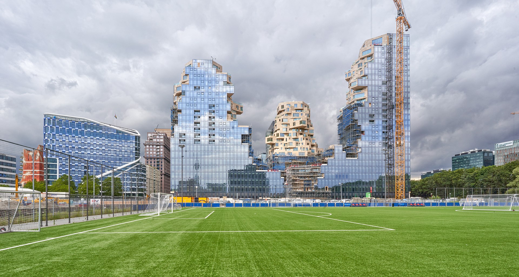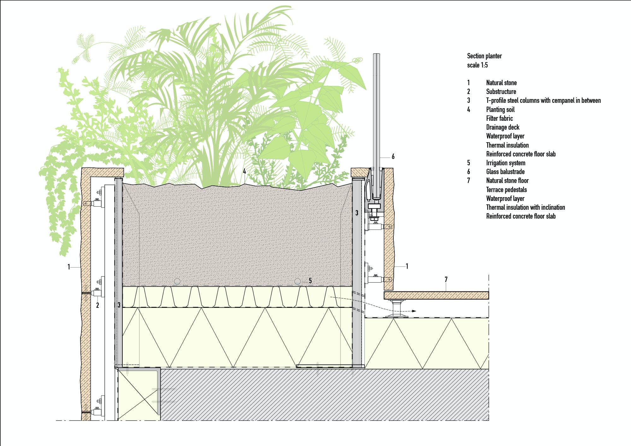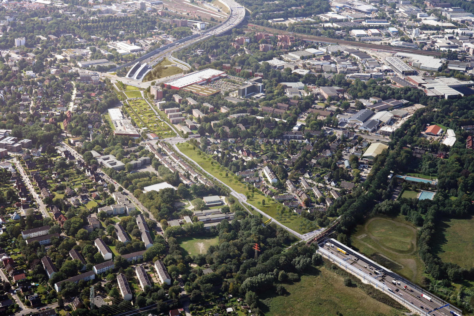Living roofs make an efficient way to make up for the damage we have done to the environment -hence ourselves- and try to rebalance the equation. Buildings negatively impact the environment more than any other industry sector, during both construction and operation processes.
To offset this negative impact that is calculated in the amount of CO2 emissions, architects have thought and developed the concept of living roofs, which came out with more advantages than expected. Living roofs can absorb excess rainwater, increase the thermal and acoustic insulation of a building, reduce the urban heat island effect, enhance the air quality, and more!
Moreover, living roofs make the building ten times more beautiful and ease it into its context—especially a natural one. This is why living roofs are attracting the interest of all the construction industry’s stakeholders—they can be found attached to all types of buildings no matter what size they are.
In fact, Hamburg is building a giant green-roofed tunnel to cover a motorway, and it is not the first European city to do so. Living Roofs can actually help cities be more resilient.
Read through to understand how green roofs work and catch a glimpse of these spectacular examples
How Do Living Roofs Work?
A living roof is an integrated system of layers. Starting from the bottom, the layers begin at a protection board that covers the normal roof, above it is a waterproof membrane that prevents water from getting into the normal roof and stops plant roots from growing into it.
An optional extra insulation layer can be integrated, and above it are laid the filter, drainage, and water retention layers, which ensure the water spreads evenly across the roof garden. Moreover, these layers prevent the soil medium from being washed away.
The final top layer is the growing layer, which comprises porous materials and soil. This layer should be as light as possible to be sustainable by the normal roof, but also not too lightweight it can not sustain the plants’ growth. The plants grow from this growing medium, and they depend on the type of living roof installed.
What are the Types of Living Roofs?
-
Extensive Living Roofs
An extensive living roof has less than 200 mm of soil or substrate—they are lightweight and demand minimal maintenance. They support the growth of small and low-growing plant species, such as succulents.
-
Intensive Living Roofs
Intensive living roofs are heavier and have a deeper layer of the growing medium. Hence they support a wider range of plant types like shrubs and even trees.
20 Impressive Living Roof Examples in Details
“We opted for a simple and easily understandable project and decided to include workshops at the park with smooth lines which are connected to the park floor with their declivity. We proposed the demolition of two buildings, the reorganization of the workshops, and the teaching spaces of industrial technology. In a building unit, we gathered all functions related to the workshops. The building starts at the boundary of the park and fits naturally in the site by the wavy design of its living roof.”
—Explained by the architects
“Through the evocative spaces of the Museum of Natural History, the large living roof that breathes, and the successful coexistence of outreach activities and research, the new headquarters of the California Academy of Sciences wanted, using architecture, to convey their passion for knowledge of nature and the fact that the earth is fragile.”
—Explained by the architects
-
The Valley | MVRDV
Currently under construction, Valley’s three peaks of varying heights reach up to a maximum of 100-meters at which the publicly accessible Sky-bar sits, spread out over the top two stories, offering panoramic views over Amsterdam. The building consists of 200 apartments, 7 stories of offices, three-story underground parking with 375 parking spots, and various retail and cultural facilities. From street level, a pedestrianized path, running along with retail functions, terraces, and roof gardens, leads up to the central valley-area spread across the 4th and 5th level and surrounds the central tower.
-
Garden School | OPEN Architecture
“OPEN Architecture created a new kind of school system that provides a balanced and joyful learning environment integrated with farms and gardens. Drawing inspiration from the ancient Chinese philosophy which had always centered on the harmony between people and nature, the architects feel it is urgent to bring the ancient philosophy back to the core of our education and put it in the context of new challenges ahead.”
-
House Behind The Roof | Superhelix Pracownia Projektowa
“The living roof has a 45-degree slope. It would be easier to design a traditional flat living roof, but local building law did not allow that – the roof had to be sloped. This solution was much more expensive, although the living roof surface significantly exceeded the area occupied by the building. Therefore, it can be said that what has been taken from nature has been given back with interest.”
-
Nanyang Technological University’s School of Art, Design, and Media | CPG Consultants
“For Nanyang Technology University’s School of Art, Design, and Media, CPG Consultants devised three sweeping and connected blocks. Each segment is topped with a living roof, linking the structure to the surrounding wooded landscape.”
-
Forest House | Shma Company
“More than 20 different plant species grow in Forest House, designed by landscape architecture practice Shma Company to fit the largest possible amount of greenery into a small urban plot. Over a space of just 300 square meters, including the roof, the family home in the Thai capital of Bangkok accommodates seven people and 120 trees.”
-
Nk’Mip Desert Cultural Centre | DIALOG
“The desert landscape flows over the building’s living roof, held back by a rammed earth wall. The partially submerged building is sited very specifically to focus the visitor’s eye away from the encroaching development of Osoyoos to the west, with the height of the wall set to create a layered view of the desert rising up in the middle ground, receding to the riparian landscape adjacent, and the mountains in the distance.”
-
KCEV | Petr Hajek Architekti
“The KCEV (Krkonose Mountains Centre for Environmental Education) building is situated into a city park in front of the administration building of KRNAP (Krkonoše Mts. National Park). The building geometry is derived from the geometry of Krkonoše Mountains. Every edge or slope on the building could be found in its real, natural topography. In between of the metal vectors, which represent the mountain ridges, there is growing sedum.”
-
Gozu House | OPUS
“The thermal inertia that provides the green roof joined to the strategies of solar caption through the skylights and the glass cover of the central module allows heating the inside and preserves the thermal comfort due to the variations in the temperature between day and night.”
-
House C | Hiroshi Nakamura & NAP
“The profile and color of the roof were determined by the plants nurtured by the soil. After the house was completed, it continues change with the seasons when the greenery is pruned by the owners, the seeds carried by the wind and birds sprout and grow, and the structure weathers. It is this transition that marks the history of this one of a kind home.”
-
House at León | Alarcón + Asociados
“The spatial model was inspired by traditional chinese architecture with three linked rooms building a domestic space. The rooms are linked yet separated. As the result of the spacial game, the room, which was modified during construction, is not directly represented by the final skyline.”
-
Vias Cultural Center | Estudio SIC
“The construction of the city is reflected in the project in three temporary interventions in a small but complementary scale: the rehabilitation of the railway yard as Temporary Laboratory, the new construction of the green roof as Institute for Youth, and the recovery of the railway space as public space.”
-
Senior Citizen Community Center | f451 Arquitectura
“This proposal is based on the redefinition of ready-made components and their assembly to try to optimize the environmental performance of the building as well as the possibility of recycling used elements. The building was based on dry construction, except the ground, and formally displayed in such a way that increases its capability to interact with the surroundings-both architecturally and environmentally.”
-
Sun Rain Room | Tonkin Liu Architects
“A mirrored wall in the covered outdoor area beyond conceals a workshop, cooking area, potting shed, store, and deep planter for the small trees in the green roof above. Below the patio, the existing basement has been extended to create a bedroom, two bathrooms and an enlarged plant-filled light-well.”
-
House LLP | Alventosa Morell Arquitectes
“The savings on heating (and air conditioning) have been possible due to the sun protection on the windows, the wooden ventilated façade, the use of a vegetal roof which provides a big thermal resistance and landscape value; and also a design that has paid particular attention to the natural ventilation, especially important in summer.”
-
Sports Pavilion | Filipe Brandão and Nuno Sanches
“An existing primary school campus required the edition of a sports pavilion and a swimming pool facility (that will be built at a later stage). Although independent of each other there was the need of involving the two buildings in a common occupation of territory, minimizing negative urban and landscape impact. Architects Filipe Brandao and Nuno Sanches collaborated to create a smart design with a green roof.”
“We conceived this platform as a LANDSCAPE OF LINEAR EVENTS. The landscape folds itself within the site and forms a growing SPIRAL. The platform is a LINEAR STRUCTURE made of concrete of constant section in the shape of a “C”. The longitudinal blind FAÇADES function as BEAMS and create a 15m. projection.”
-
Volcano Buono | RPBW
“The slopes vary in height from 25 to 41 meters and have an overall diameter of 320 meters. The project is constructed from reinforced concrete, and then the roof is covered with over 2,500 plants that insulate the interior spaces, and help the man made structure blend into its surroundings. The roof is also laced with a series of skylights fitted with solar-control double-pane glass to reducing energy needed from lighting by filtering in sunlight.”
-
OS House | NOLASTER
“The most exposed façade of the house is the green roof. The main program develops in the first floor, over a ground floor that consists of garage, facilities, storage, porch and south garden. None of the pieces over the roof is higher than the horizon line seen from the street.”
