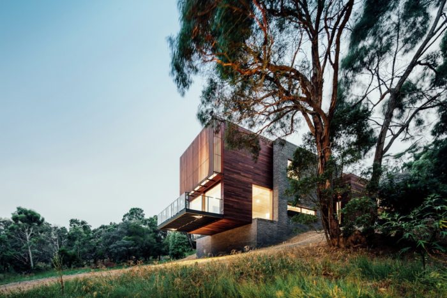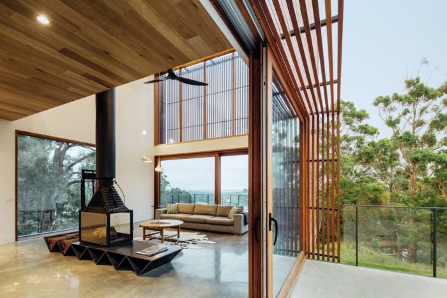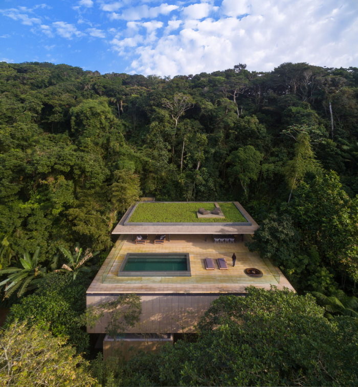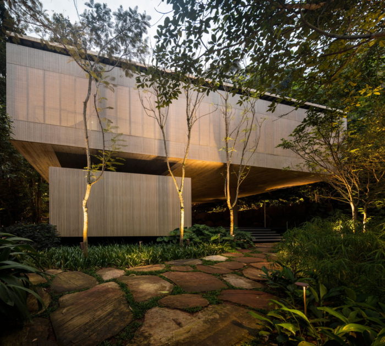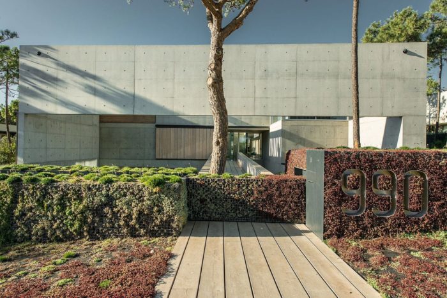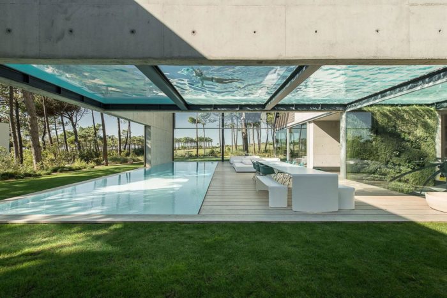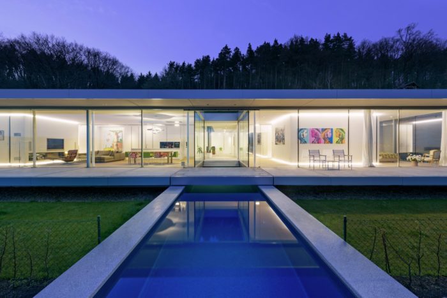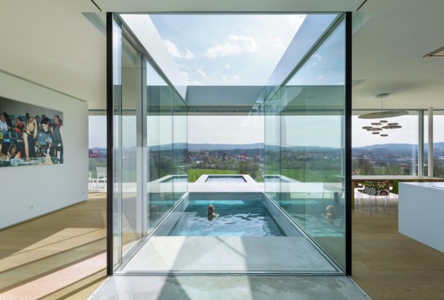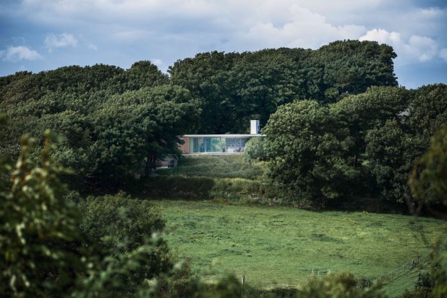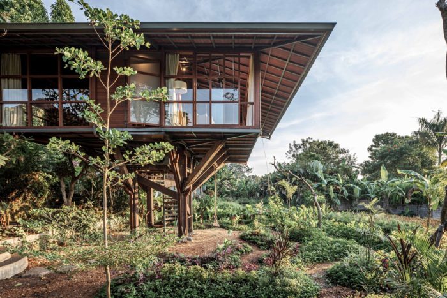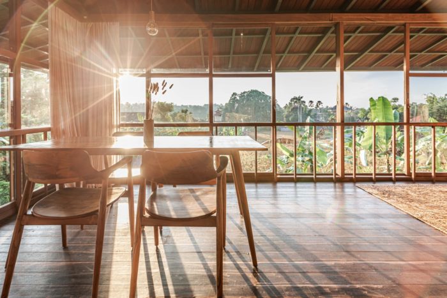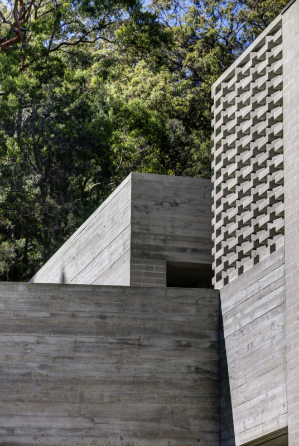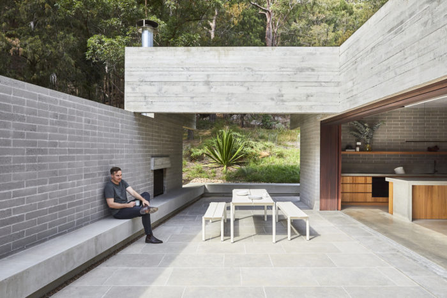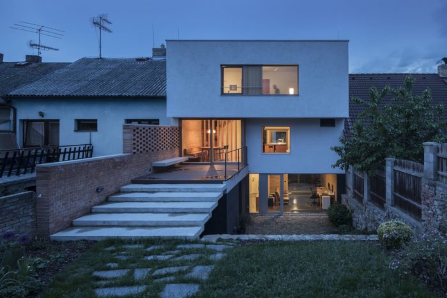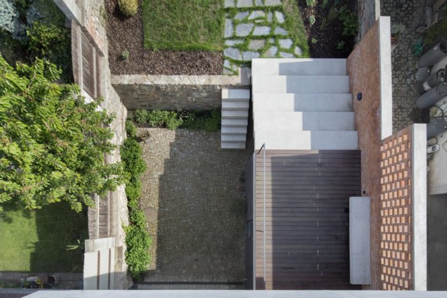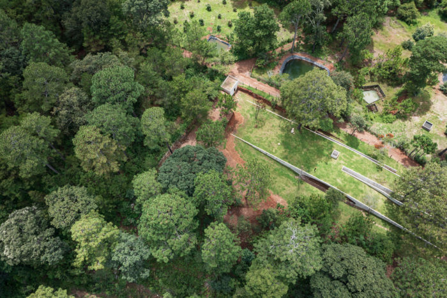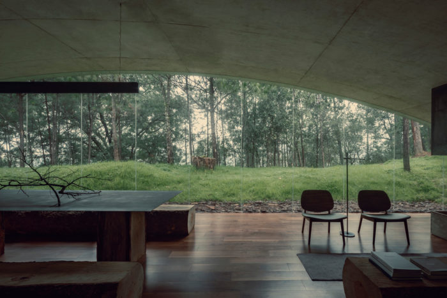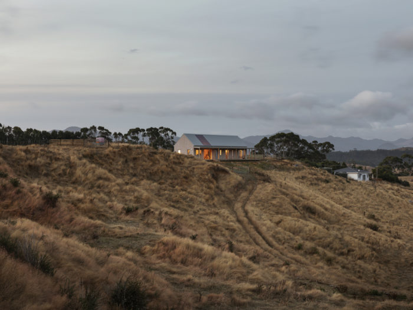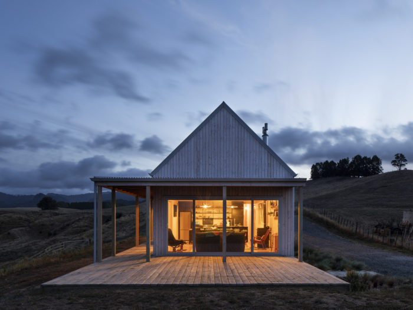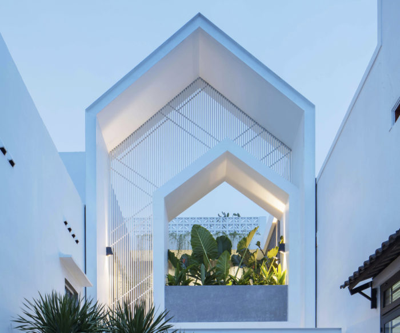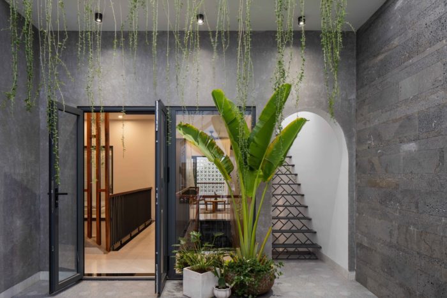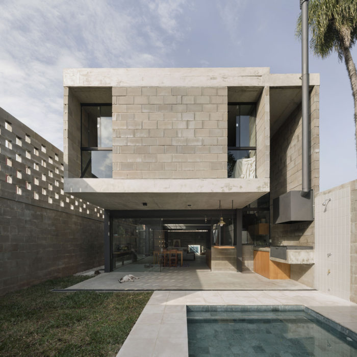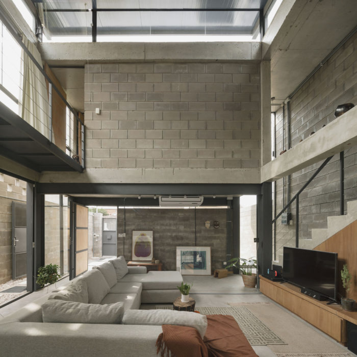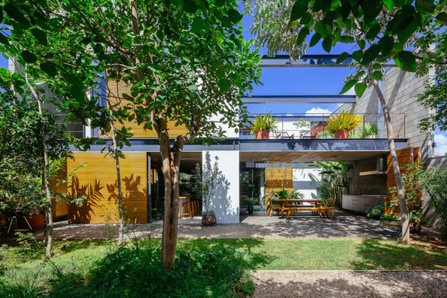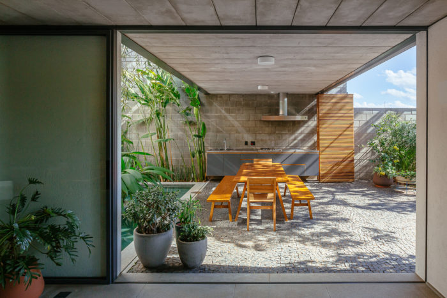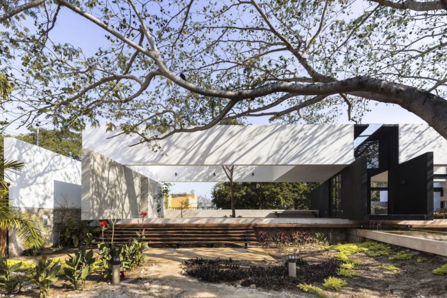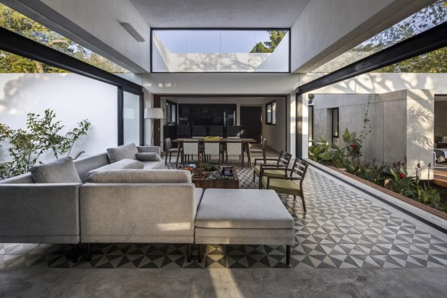Who does not daydream about their dream house design? The materials, the furniture, the decorations, and all the small details. There is no one definition or manifesto for dream houses—every version differs according to the person’s needs and desires. Arch2O has listed some of the most impressive dream house designs to help make your fantasy come true!
What is the best way to design a house?
14 Impressive Dream House Designs to Inspire You
Whether you’re looking for a new house or want to upgrade your current one, there’s a lot to consider when choosing the perfect dream home. Since there are plenty of design options, it took a lot of work to determine only one. The good news is that if you’re looking for inspiration, we’ve gathered our 14 impressive dream house designs that you can check out below.
-
Invermay House | Moloney Architects
Invermay House is a six-person family home just outside Ballarat, Victoria. The property has a fantastic view of the regional capital. However, the view from the bottom floor level of the house site is obscured by current vegetation. The living rooms were to be located on the ground floor to connect with the surrounding landscape, as both the clients and the architects desired.
The house’s main volume is lifted from the ground and appears to be built into the topography. As a result, the dream house stands out against the mountain. The slope-to-construction contact features, such as the wooden decks, were created to respect the existing terrain, resulting in an organic connection between nature and the architectural elements. The construction only touches the earth with two pillars as it emerges from the mountain.
Also read:- 25 Perfectly Detailed Floor Plans of Homes from Popular TV Shows
-
The Wall House | Guedes Cruz Arquitectos
In this dream house, a large window overlooks the golf course, and the interior and external rooms have sea views. Another fascinating feature is the two outdoor pools, one on the ground and the other in the air, cross each other on the patio. The two paralleled pools create a new ambiance that amazes whoever enters the space between them!
-
Villa K | Paul de Ruiter Architects
This is one of the simple but innovative dream house designs. Villa K in Thüringen is Paul de Ruiter Architects’ first project in Germany. The client wanted a sustainable, discrete residence blended into the natural landscape. The result is a simple but creative home made entirely of glass, steel, and concrete. The result is a house with a glass facade that provides unimpeded views of the surrounding scenery, particularly the valley.
Also read:- 6 Breathtaking Worship House Designs Nobody’s Talking About
-
The Quest | Strom Architects
The architects saw the benefits of a single-story building early on: it would meet the future demands of the dream house of the elderly clients and their disabled daughter, provide an aesthetic solution to the steeply sloped site, and allow for a straightforward arrangement of areas. At the same time, the design helps the concept from a planning standpoint by reducing the visual impact from across the valley while looking back toward the house.
-
Wooden Treehouse C | Stilt Studios
Treehouse C comprises a core element of four vertical columns reinforced by a stairway that suspends the ceiling and floor planes with solid steel cables stretching from that core. The architect’s guiding structural theory permits a plane field to construct slim facades with thin window frames and panels that do not need to carry anything other than their load, in addition to influencing the building’s unique hovering aspect. As a result, member cross-sections and building parts for the complete structure are reduced.
-
Pearl Beach House | Polly Harbison
The client’s dream house, to build a bespoke concrete sculpture in the wilderness on a budget, became a reality with the completion of Pearl Beach House. On the outskirts of Pearl Beach hamlet, the location is situated among Burrawang scrubby woodland, rainforest species, and ancient grass trees. The hefty stone form wraps around this clearing, elevating living areas to capture the sun, and is inspired by a spot of blue sky among the dense tree canopy.
The original architectural concept for the owners’ dream house was conceived the first time they visited the land, and it hasn’t changed much since then. A private floor with two bedrooms and a bathroom are located on the property’s top floor. The ground floor houses the studio/guest room, house facilities, and garage. On top of this is the main living area, which contains a high-ceilinged living room, an open-plan kitchen, and a dining room with direct access to the garden.
-
House on the Hill | HW Studio
The client’s quest for security and refuge inspired this idea for a minimalistic’s dream house, which was inspired by carefully listening to the faint hums and whispers of places like these. What does it mean to feel safe? When one feels vulnerable, what can one do? This query was accompanied by a visual, possibly a memory, of a terrified child hiding behind a light bed sheet, peering out to see what was happening around him.
-
Karangahake House | MAKE Architects
The Karangahake House is on the verge of a plateau that rolls out into a steep valley below, surrounded by lush native forest-covered mountain ranges, via the last bridge into a little East Coast village on New Zealand’s North Island. It is remote, with infinite green plains and enormous blue skies, and is surrounded by 3600 views of neighboring farmlands.
-
AT House | Hoang GK
This dream house was created for a young Catholic couple and their future children in a heavily populated neighborhood in Dong Nai province. Because the clients are nature enthusiasts, one of their primary objectives is to build a living place with plenty of light, wind, and trees, allowing them to be as close to nature as possible. They like to sleep in a room with plenty of green views when they get up in the morning.
-
Naked House | penta arquitectura
The architects were tasked with designing a house that created a sense of openness on the ground level and the best possible privacy on the upper floor on a site measuring 8 x 21 meters in the Asunción metropolitan area. They presented a dwelling system with a variable and flexible structure (in length and width) and rooms that satisfy diverse functions for different users that may be applied to other urban lots in the city.
-
Cobogó House | CHX Arquitetos
The project for this residence, which is located on an urban lot within a compressed neighborhood in the central region of the city of So Carlos, in the interior of the State of So Paulo, opts for a volumetric configuration facing the interior of the lot to provide maximum privacy to the residents. The landscaping was created simultaneously with the building and played an essential function in shaping spaces, creating backdrops, and controlling temperature and solar incidence.
The project starts from a rotating axis to generate access to the house, framing the “Pich” and stimulating the public space of the private areas of the house. The house is placed at the end of the site to donate a green space to the city; neighbors can continue to enjoy the shadows and trees in the field. People still want the view of the tree, as is the protagonist of the project, when passing through the site since the design of the house does not privatize but rather shares.


