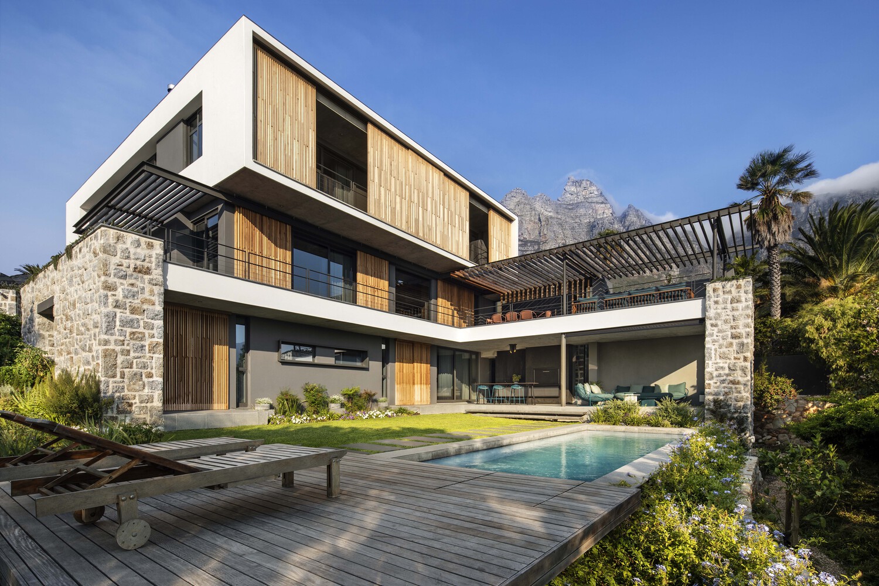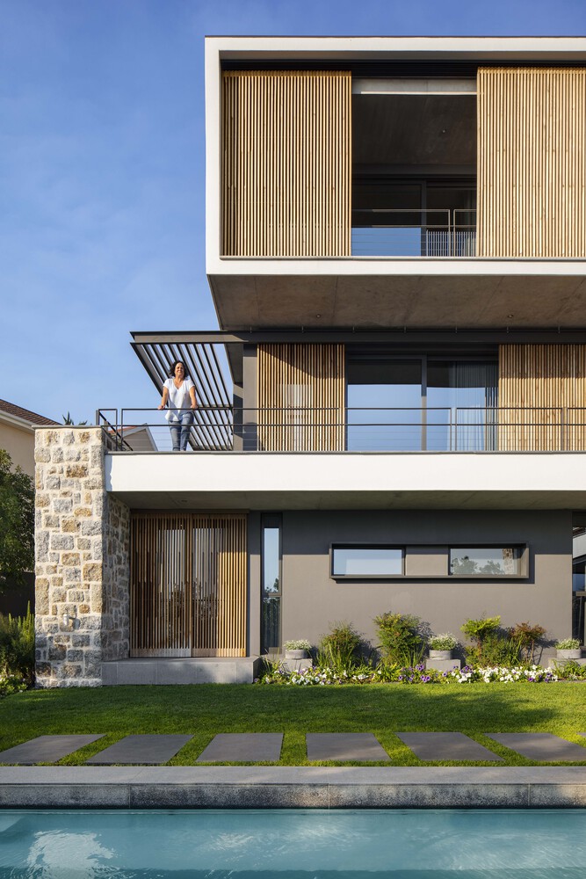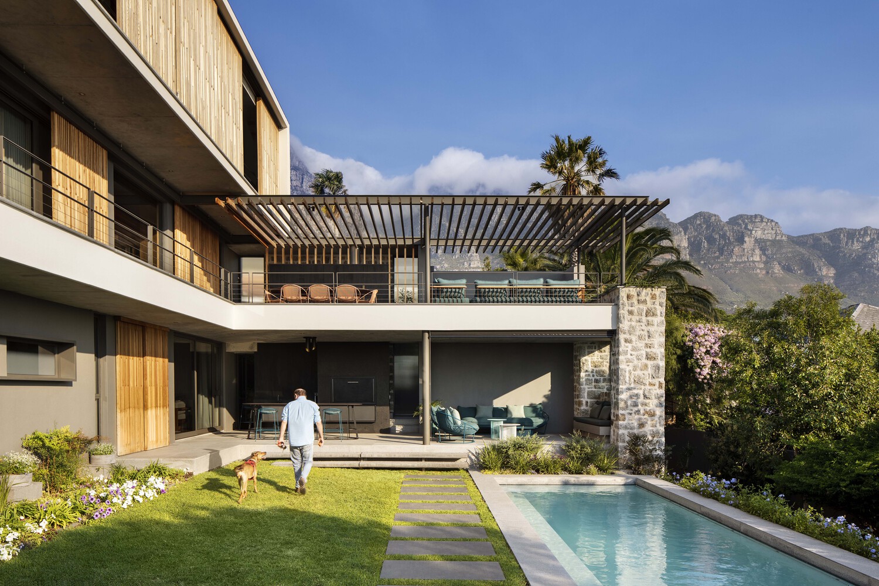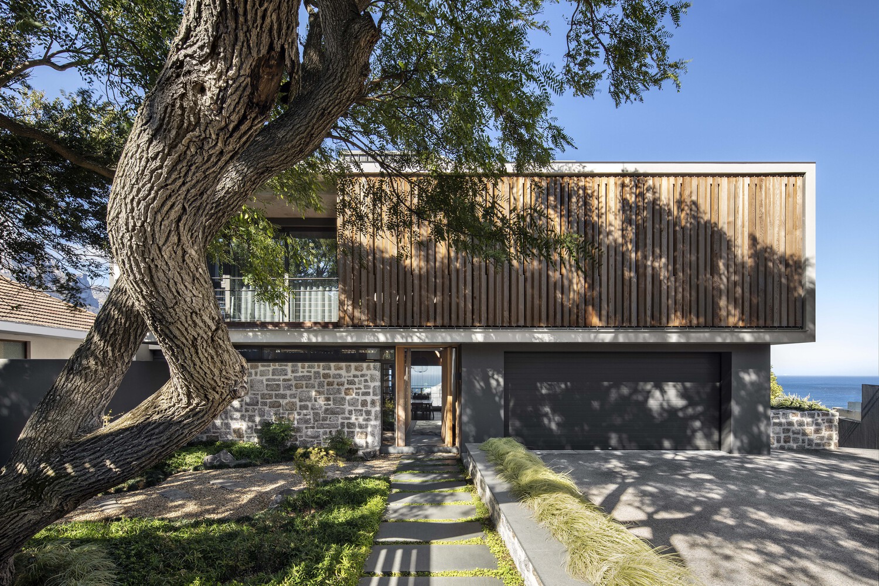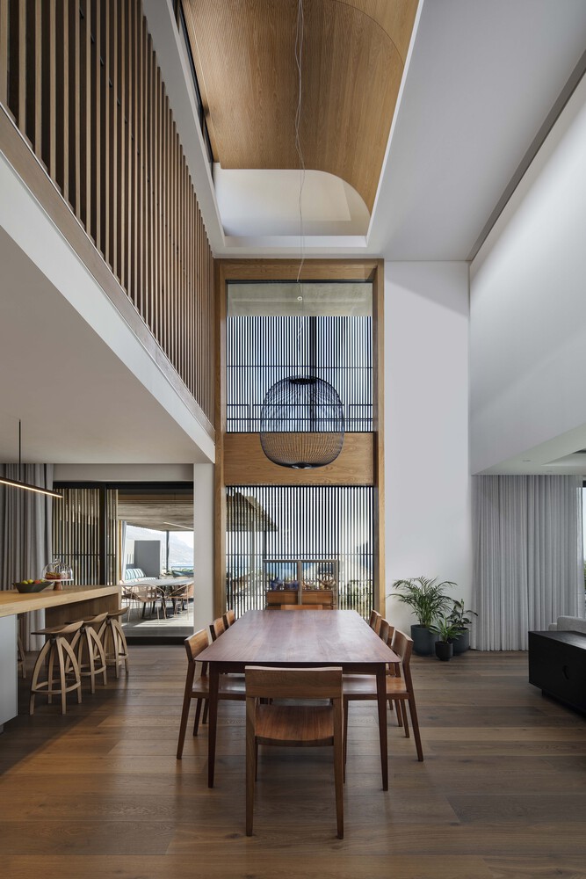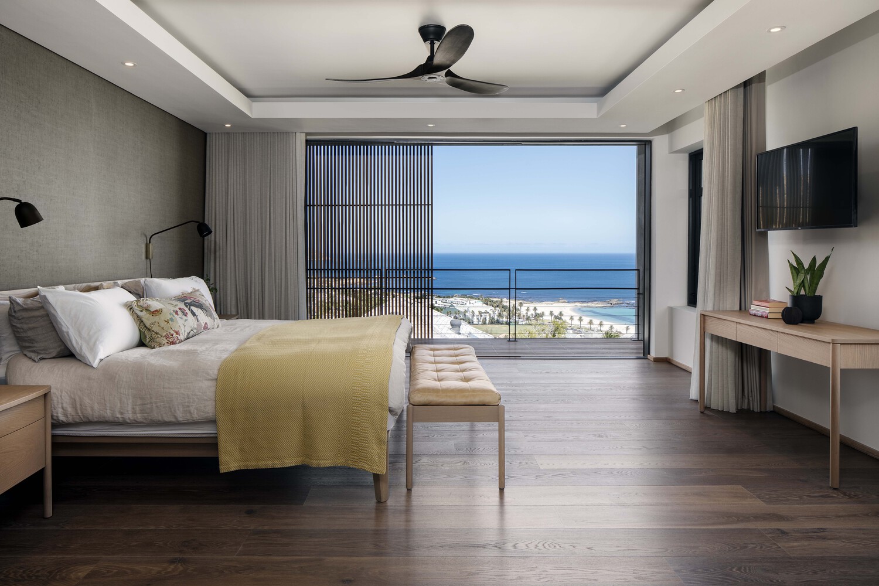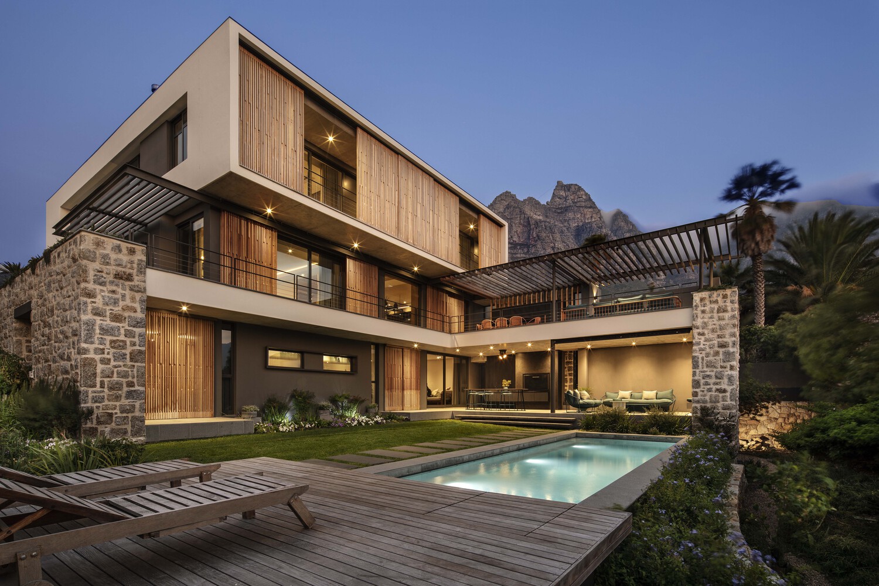The gorgeous South African house is an important aspect of the region’s architecture. The houses that have been constructed here have been intended to take advantage of the vistas. The Malan Vorster house in Cape Town, for example, is a recent example.
The site offers views of the Twelve Apostle Mountain Range, the Atlantic Ocean, and Camps Bay, and is located on the slopes of Lion’s Head. The house’s design tries to frame the views with pure geometric shapes and planes, using these beautiful panoramas as a canvas.
The house is situated on a 720 square meter plot of land that stretches from the street to the beach. The steep slope on the site prompted the architects to create a two-story structure that appears to be rising from the site.
Against the natural surroundings, the house’s simple geometric lines and modern architecture stand out. The materials employed in its design, however, are influenced by nature—this establishes a strong connection between the house and its context and makes it exist in harmony.
Also read:- The best secret room ideas
Camps Bay House is Both Simple and Bold!
Rising two floors, the house’s structure responds to the streetscape. The house is set back from the road to preserve the existing mature trees that are part of the established garden and serve as focal points. Building mass is represented in a tripartite stacking diagram where simplified strong forms and pure geometric shapes coexist in a vertical arrangement:
The lower garden is connected by a natural stone plinth that represents the beginning of the form and develops out of the site’s slope. It has a guest suite, family bedrooms, a television area, and a covered patio.
“The building reveals itself slowly and is set back from a narrow street boundary edge in order to preserve existing mature trees. This idea is further strengthened by the lightness of the street façade expressed as a concrete box with shuttered screens floating over the entrance level, creating a lantern of sorts at night.”
—Malan Vorster Architecture Interior Design
The house’s middle floor represents the social focal point of the house and it interacts with the street entry. Outdoor and indoor living spaces can be combined using sliding doors. To make the best of the context, the site’s elevation above the slope allows great views of the sea and the Twelve Apostles. The view is framed by an entertaining deck with a timber pergola.
The first floor appears as a floating cube with two open fronts to views on either side and two solid sides to provide privacy from neighbors. It is a container for the parent’s zone, which has a bedroom and private salon (with sea views), as well as a study and bathroom-dressing suite (with Lion’s Head views).
The development of spaces in Camps Bay House is organized by an atrium carved out of the two upper levels. Light plays a vital part throughout the route; curved south-facing skylights reflect southern light into the atrium, creating a lively interior.
The Designers Ensured Climatic Control in the House
One of the methods the architects applied to ensure climatic control is installing pivoting movable screens on the street side and sliding shutters to manage western exposure, and pergolas to give shade. These techniques ensure seclusion and privacy for a house within such an open view.
The internal and external spaces are shielded from the South Easter by the building bulk. Shutter details, which included splays cut through the wood, looked at patterned light filtering as a design opportunity.
About Malan Vorster Architecture Interior Design
Malan Vorster Architecture Interior Design (Pty) Ltd is an architectural design firm that offers a full range of services including master planning, architecture, interior architecture, construction supervision, and interior design.
Through imagination, understanding, and honesty, the practice seeks to create architectural works. The firm is motivated by the inspiration to go beyond simply building to find architectural and spatial design solutions that will help to the dialectical evolution of our profession; the insight into the design issues the community is facing, whether they’re conceptual, functional, financial, or aesthetic; and the integrity to conduct business with the best interests of their clients, society and the environment.
Pieter Malan, Jan-Heyn Vorster, and Pieter Bruwer started the firm in 2013. The South African Council for the Architectural Profession (SACAP), the South African Institute of Architects (SAIA), and the Cape Institute of Architects have all registered the practice and its partners (CIA). Professional Indemnity Insurers underwrite the services. While maintaining a strong emphasis on appropriate architectural expression and high-quality interior spaces, finishes, and fittings, the firm employs the latest available technology in terms of CAD production, environmental sustainability, and innovation.
The practice takes a comprehensive approach to building design, taking into account the function and interiors of structures as well as their outside appearance and shape. The practice’s combination of architectural and interior design experience helps to the successful completion of high-quality projects. Every component of a design is considered and translated into building drawings to the greatest extent possible; attention to detail can raise the practical and utilitarian to the visually pleasing.


