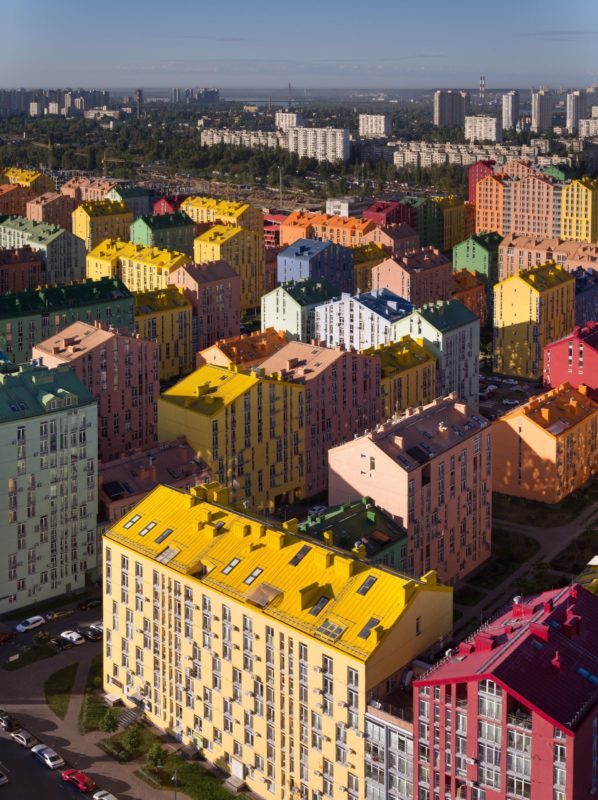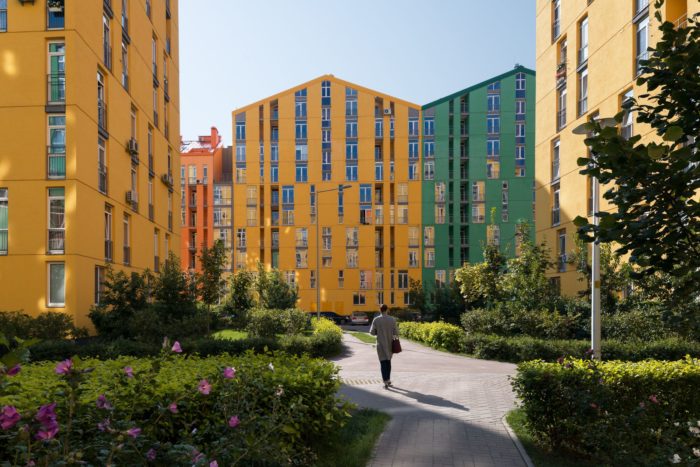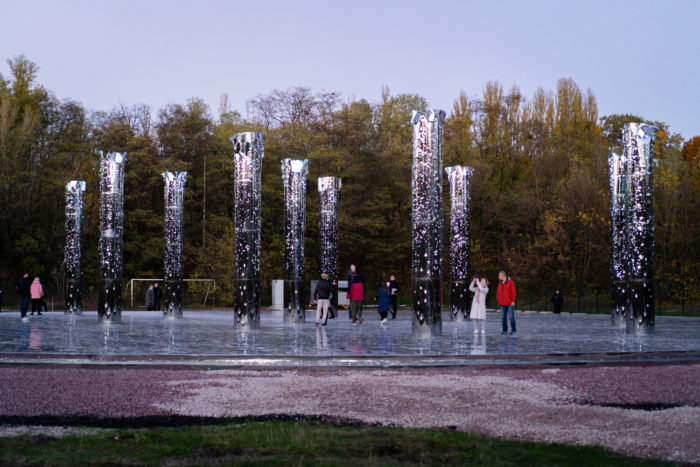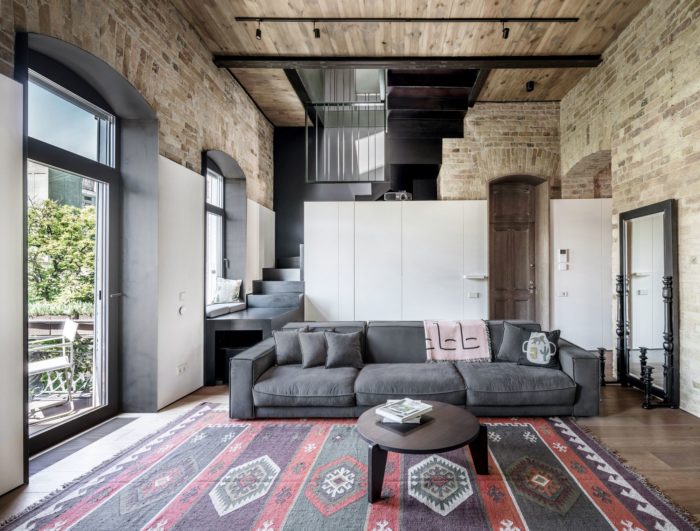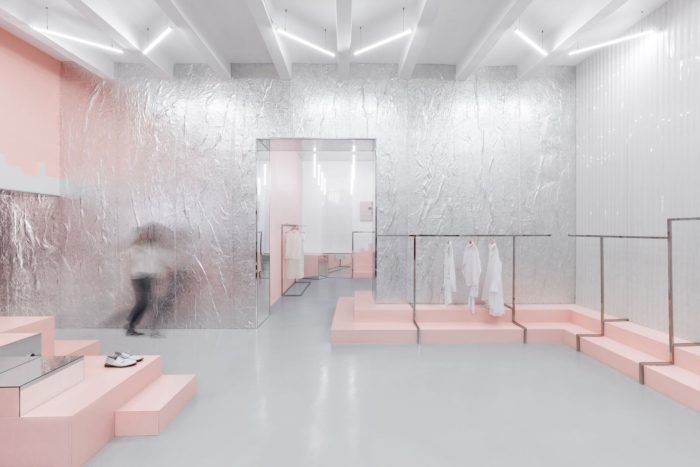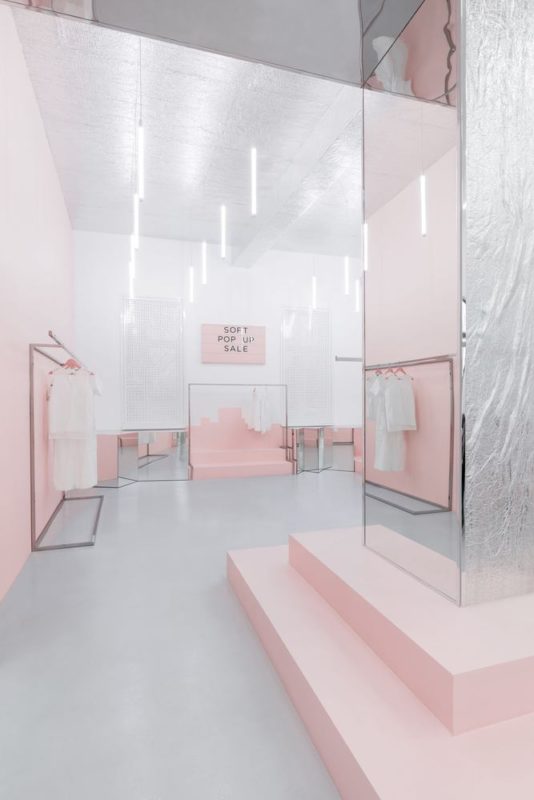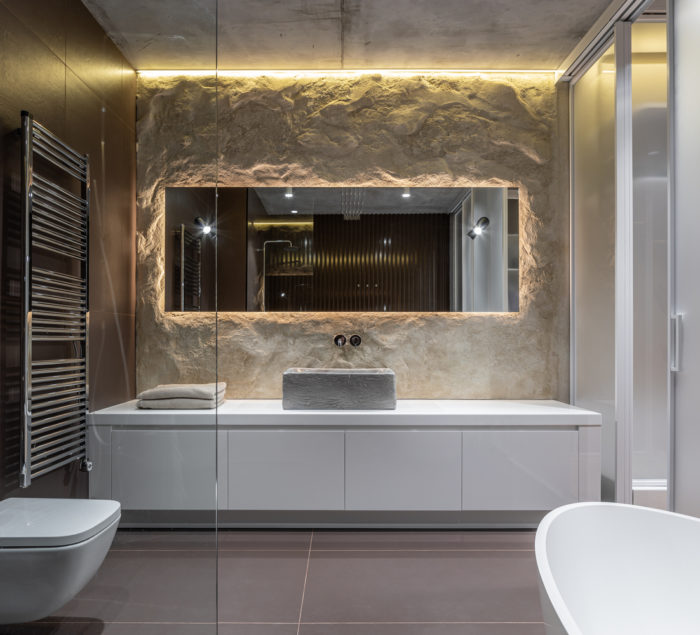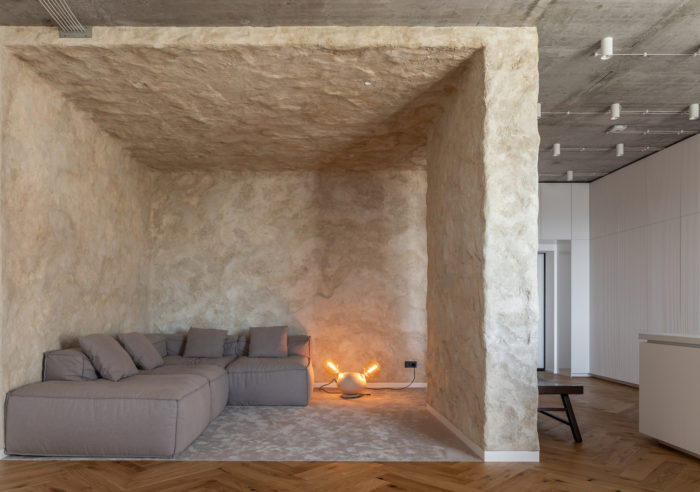The Russian invasion of Ukraine is destroying authentic landmarks, bringing people’s precious properties to the ground, and forcing everyone to leave everything behind to just survive this crisis—including architects and interior designers. The art world is supporting Ukraine with all it has.
This article is a reminder of the creative and innovative Ukrainian architectural and interior designs. There is no signature style for architecture in Ukraine. Here, you will find absolutely symbolic structures followed by deeply detailed interiors, with color palettes ranging from funnily monochromatic to functionally colorful—enjoy!
10 Impressive Buildings and Interiors from Ukraine
The first residential complex in Ukraine was built on the idea of block development. The standard of comfort class in Ukrainian residential property became picturesque building silhouettes, elaborated unit layouts, and fully pedestrian courtyards. The region is divided into two sorts according to the city block concept: streets (which allow for motor traffic) and courtyards (which are placed within the block and feature children’s playgrounds, benches, and lanes). Motor cars are not permitted to enter these inner courtyards, with the exception of emergency vehicles, which may use enlarged grass paver passages.
-
Mirror Field Installation | Babyn Yar Holocaust Memorial Center
The installation was created as part of the Babyn Yar Holocaust Memorial project, which tries to resurrect memories of the horrific events that occurred in the area on September 29-30, 1941, during the Nazi regime’s biggest slaughter. Over 30.000 Jews were slaughtered by German forces during those days, with almost no documentation left behind. The Babyn Yar Foundation strives to resurrect that memory and emphasize the significance of each victim’s life.
The team aims to maintain, repair, and use as many original characteristics as possible while working in a historically significant structure. They believe they offer a genuine authentic background while also emphasizing the purity of the architects’ modern forms, shapes, and textures. The initial task was to strike the correct balance between old and new while maintaining the integrity of the entire area. They decided against using bright colors, therefore our next task was to combine a variety of architectural aspects into a cohesive whole using a monochromatic palette.
-
Hey Banda | balbek bureau
On Vozdvizhenka in Kyiv’s historical area, the Ukrainian creative agency Banda Agency has an opulent office. Banda Agency aimed to establish a relaxing working environment that would appeal to an artist’s soul. We built the agency’s creative office with an exceptional meeting space in the style of a swimming pool, a bright bar area, and spacious working tables, embracing their aim to make employees feel like they’re somewhere else than at work.
-
Blushhh! Secret Shop | AKZ Architectura
=Blushhh! secret shop is an example of a colorful concept at the center of a minimalist environment. The design team built a perimeter-wise path starting with the entry on the right-hand side and aided by rails and steps with the assortment on them to land the major attention on retail. They are a two-level solution, with clothing on the top and accessories and footwear on the bottom. The customer space is evenly divided into tiers to offer accessories, enhancing the overall spatial composition. The metal wall décor reflects the dynamic rhythm of lighting, making the interior appear more expansive.
-
Mazanka Apartment | Makhno Studio
Mazanka is an apartment in a Kyiv skyscraper with a view of the Dnipro river, where ancient construction technologies were used. In the Ukrainian language, мазанка (mazanka) means a small village house built of wood, clay, and reeds. The name comes from the word мазати (mazaty) — to cover something with a layer of clay. Mazanka apartment is a dialogue of our architects with the past. And its result is a step towards the originality of modern Ukrainian design and Ukrainian culture as it is.


