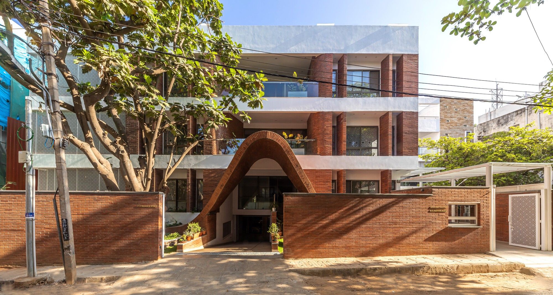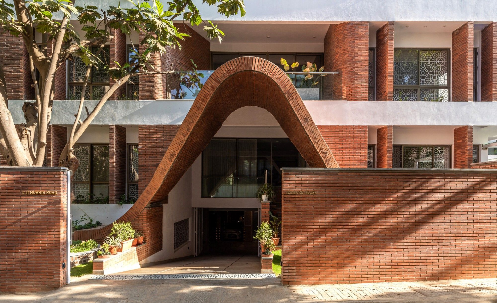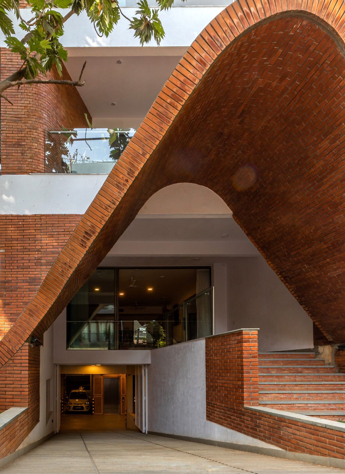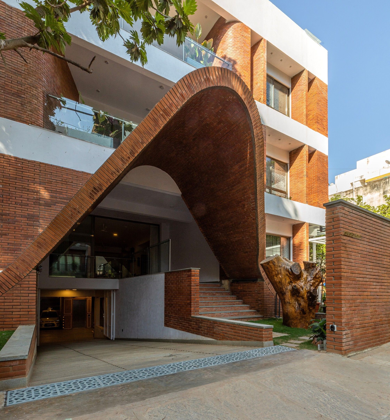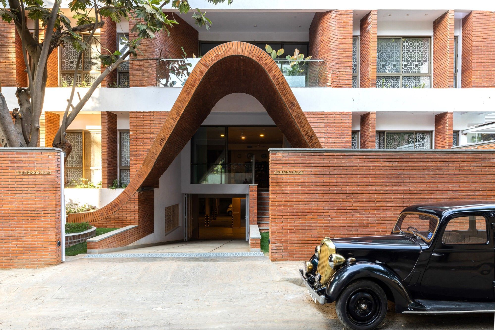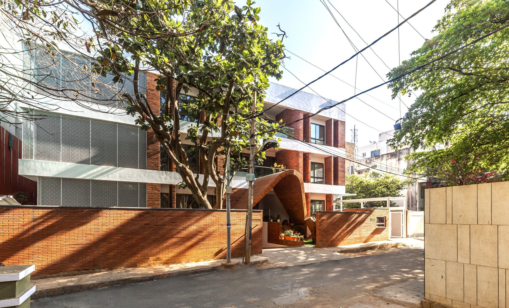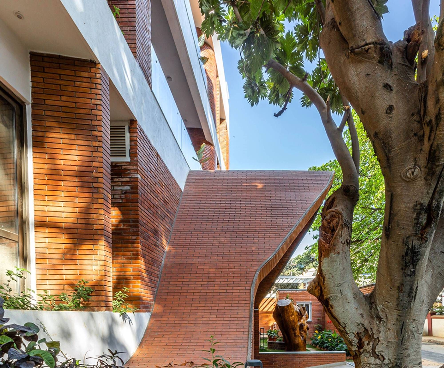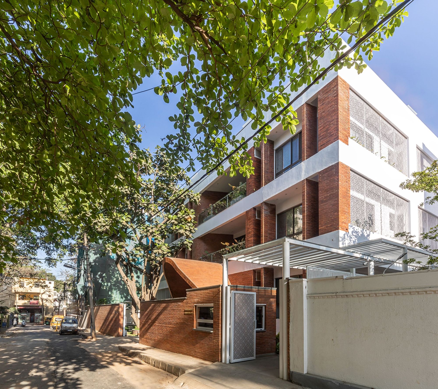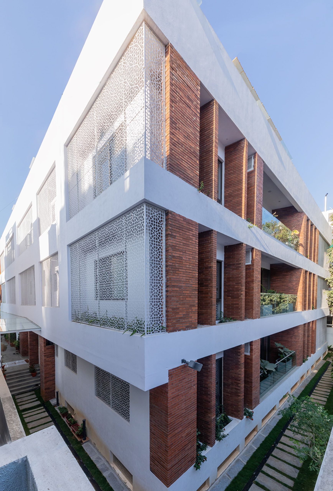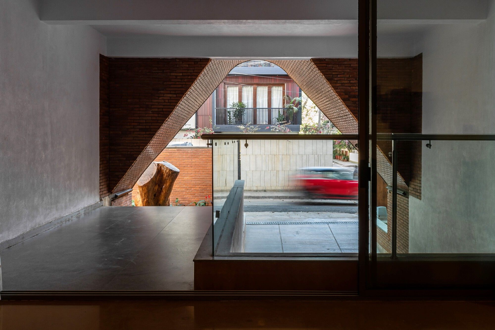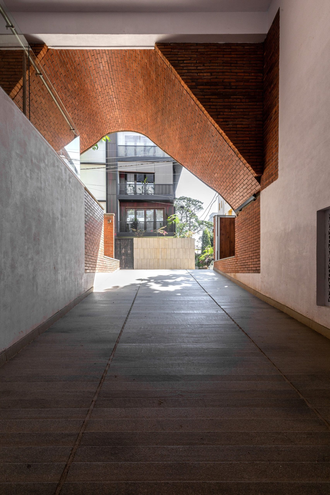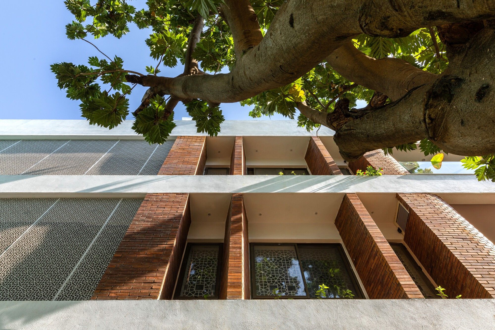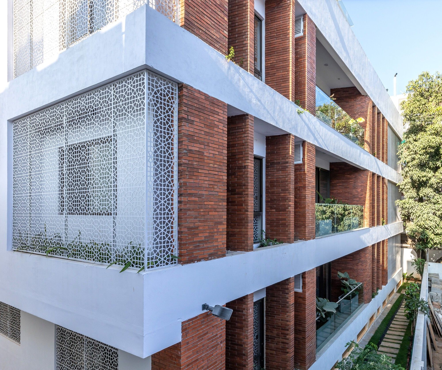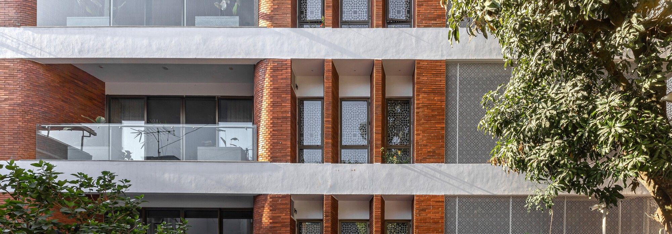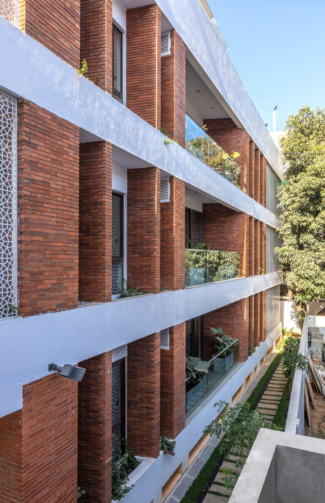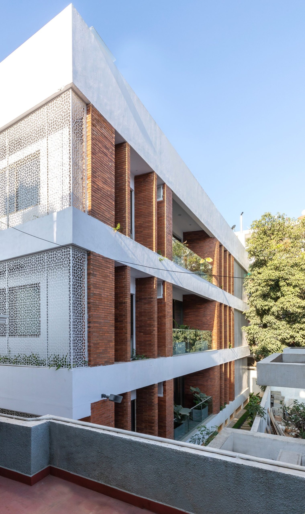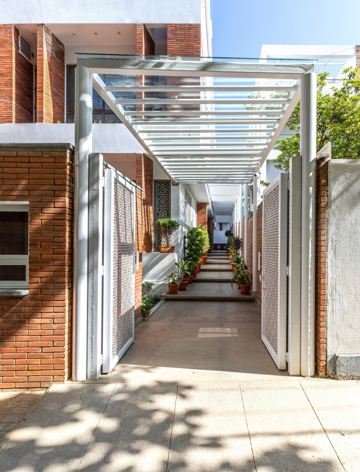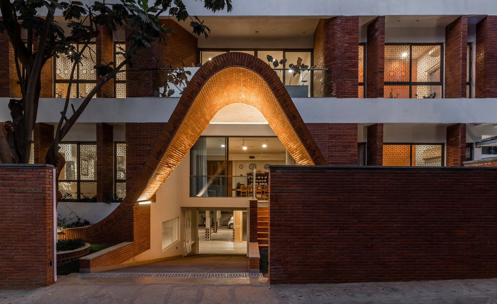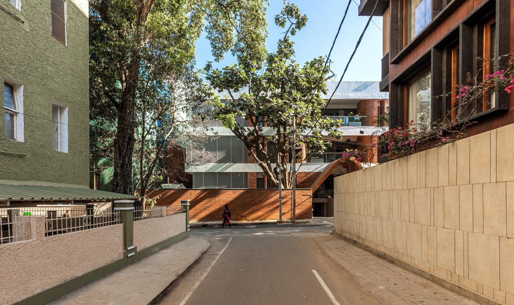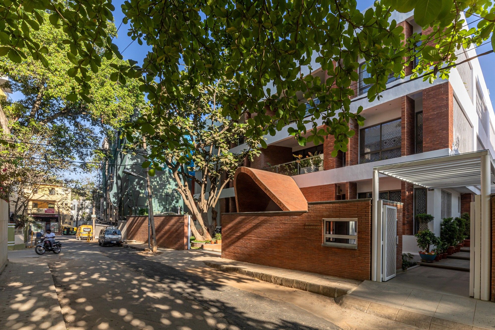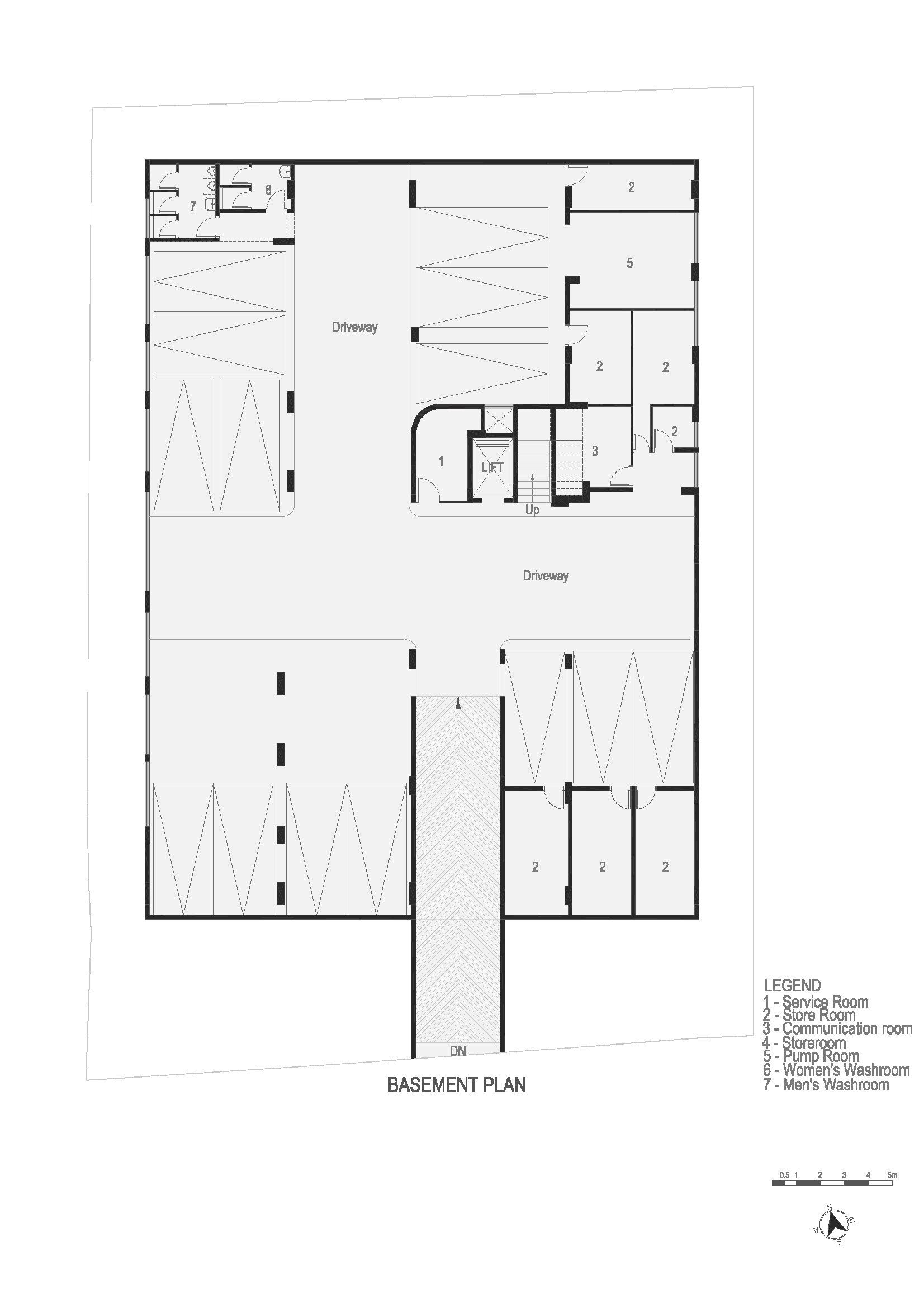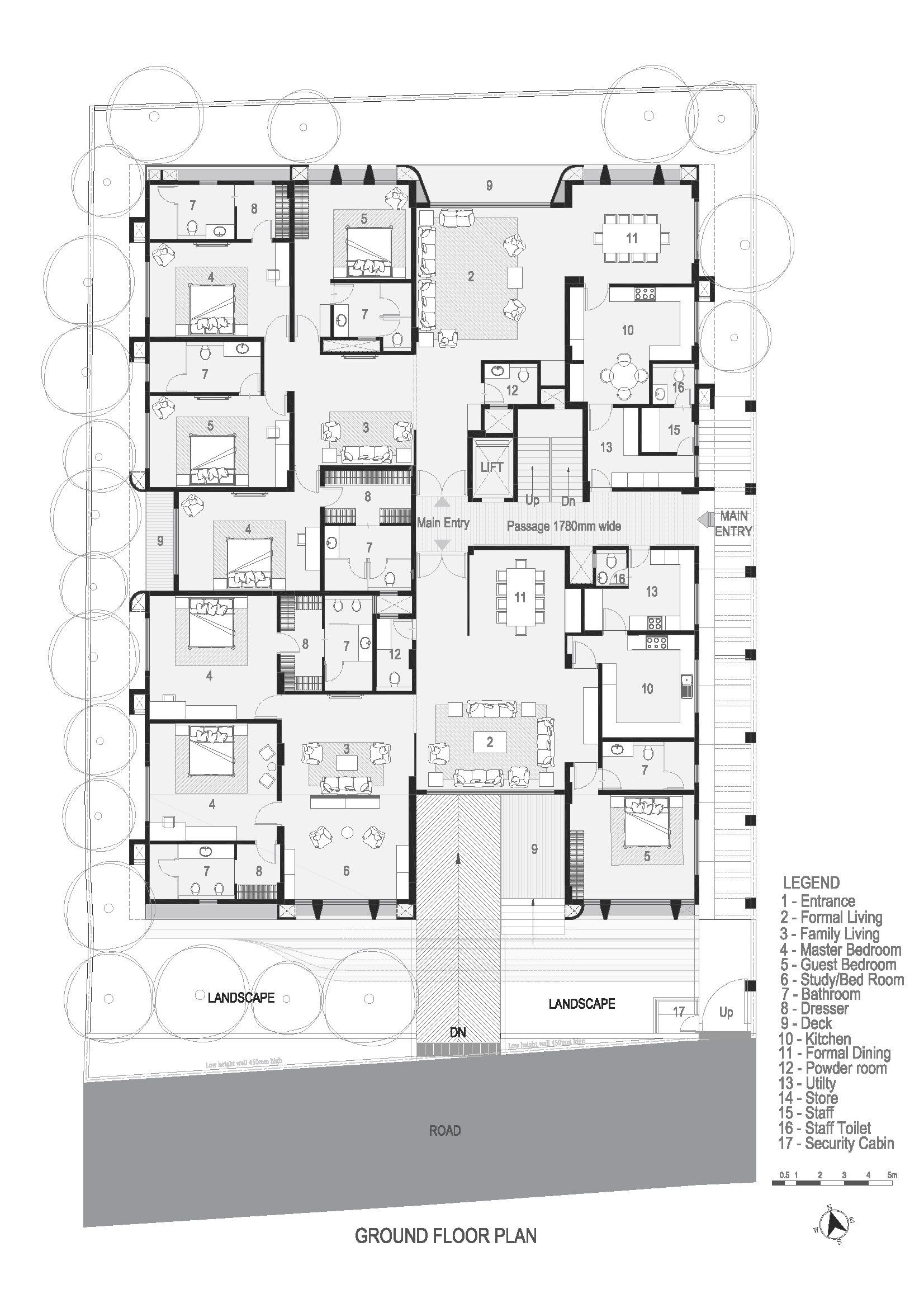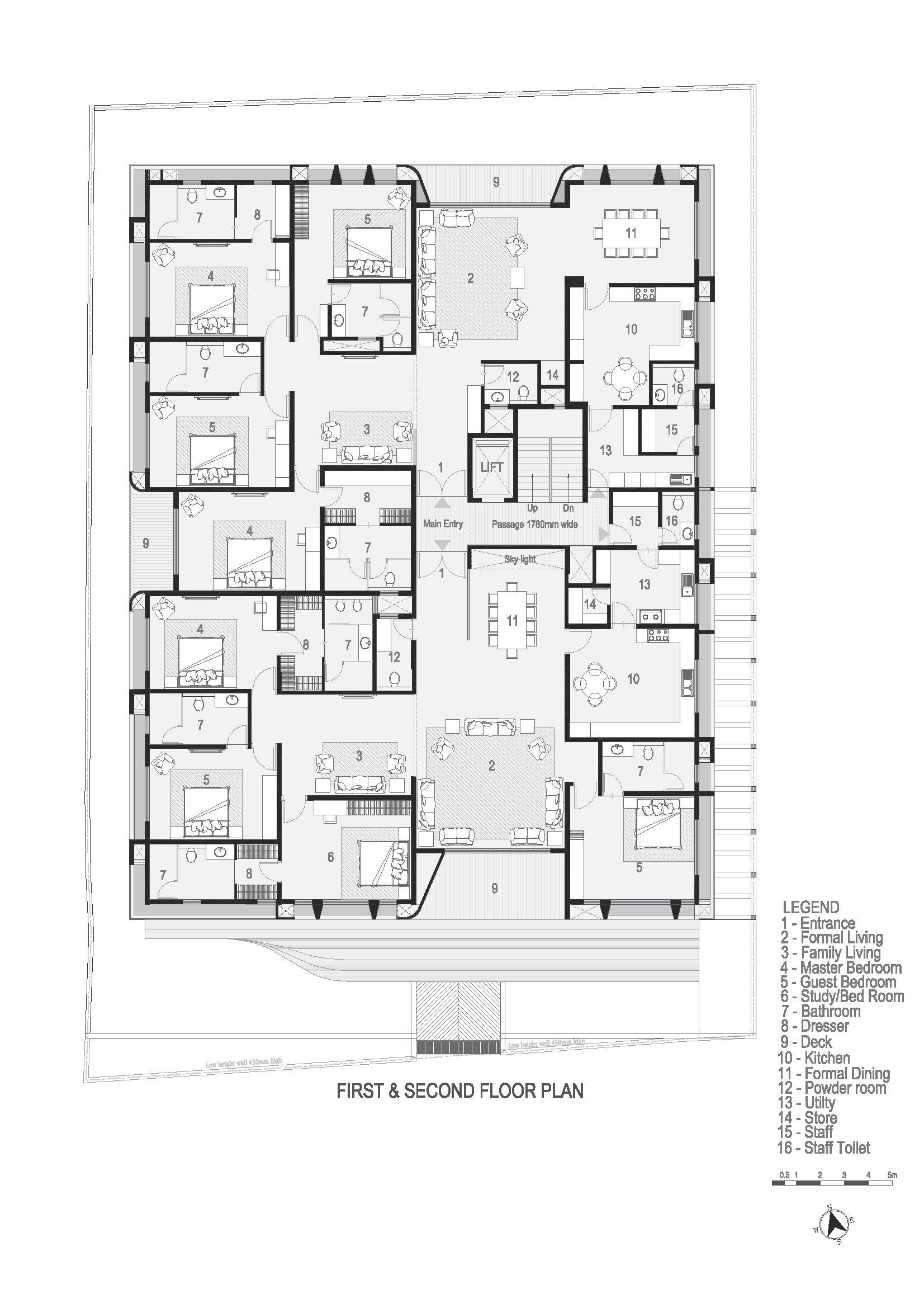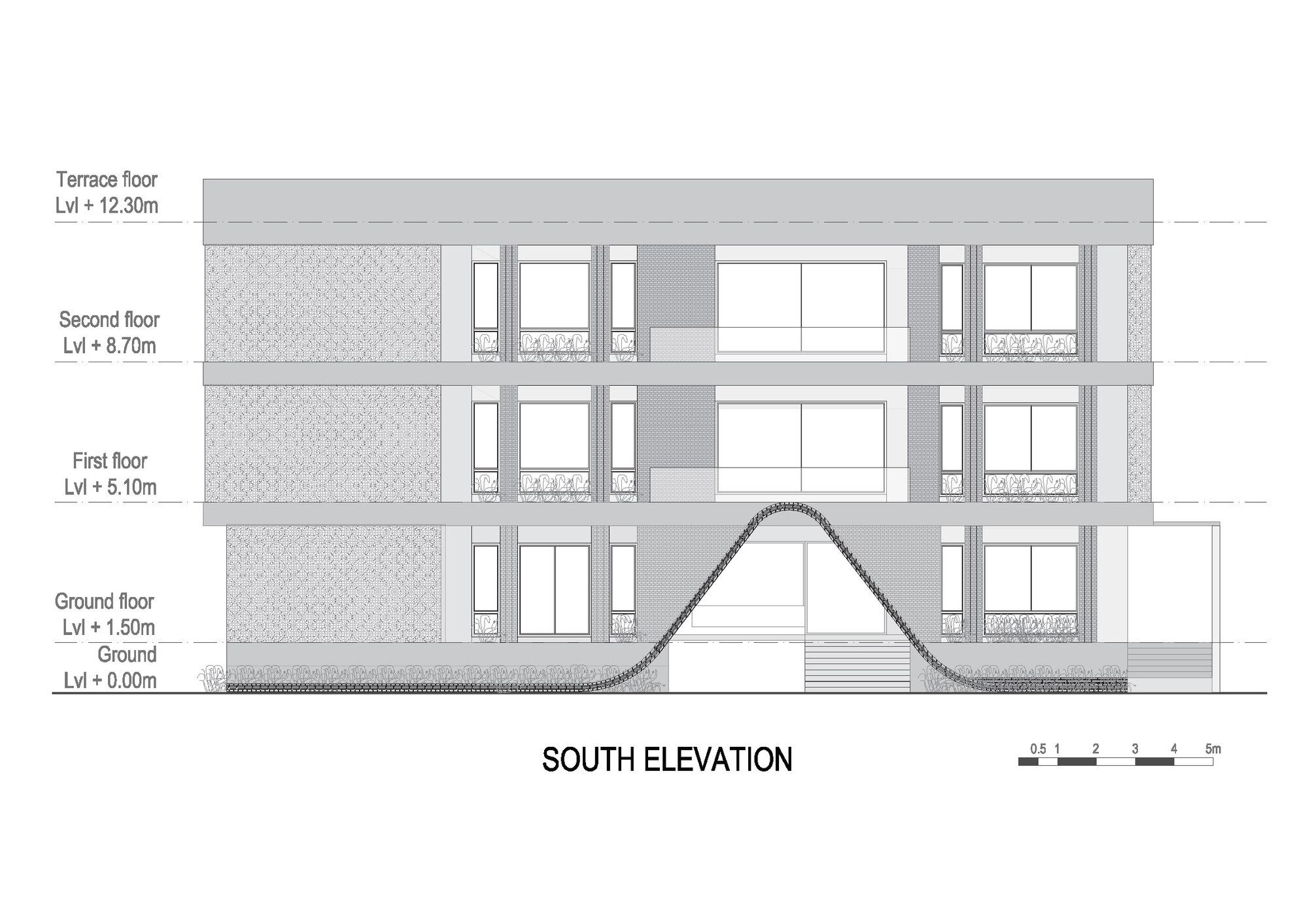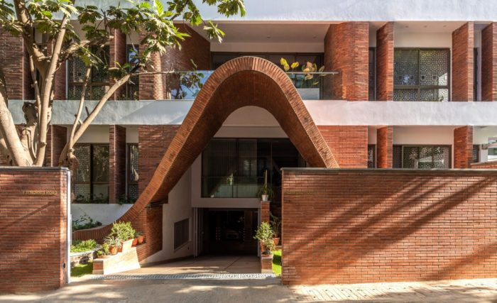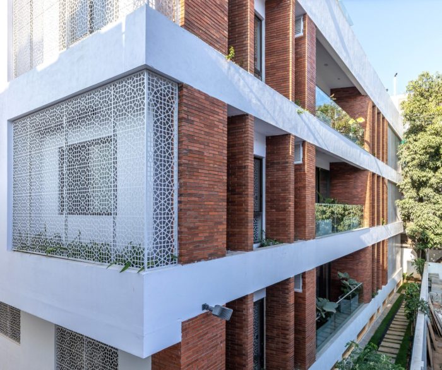Located on an ancestral property of 12,800 sqft in central Bangalore (India), Ashford House is built for the new generation where 6 families could reside, enjoying the best of collective living while having their own private spaces. The antiquity of the existing structure had to find a new life with the newly built form.
This became the motivating factor for building the material palette and connecting with the existing landscape. The building is oriented in a north-south direction with 2 units planned per level. To cut down on the sun, the southern side was planned with recessed decks and vertical fins for the private areas.
Openness and privacy are controlled through careful consideration of glazing positions. Jaali/Mashrabiyas were used as a symbolic gesture reflecting the memories of the past, which existed back then. These screens also act as visual barriers and bring in patterns highlighted by the sunlight.
Ashford House’s structure:
The northern side of the façade is planned with fins planned strategically to get in the northern light. Internally, the structure is built in Porotherm hollow clay blocks which have thermal insulation properties along with Local Indian Granites & Sandstones.
The entire built form, especially the brick components is highly handcrafted, where the vertical fins with their curved edges are constructed using bricks where every size had to be measured and cut. The façade expresses the variations in texture and color inherent within its composition. This material palette was selected to complement each other aesthetically and also as an ode to the bygone era.
The southern side formed the main entrance to the building which was flanked by 2 existing trees. The trees held ancestral roots and the arched portal responded to them.
The parabolic form of the arch was planned to reinforce the connection of volumes. The relationship is further enhanced by the interaction it performs with the tapering base of the arch. The parabolic arch, planned as an entrance canopy rested on pedestals on either side supporting the tapering end of the arch the entire construction process was challenging with respect to the site conditions.
The construction methodology of the parabolic arch was planned with the skeleton first being readied in a local factory and assembled on-site.
Post this, there were 2 Layers of Bricks, with 75mm thick concrete sandwiched between them with minimum reinforcement, while sensitively working around 2 large existing trees on both ends. The entire assembly was done with local labor from the site and the process took a little more than 2 months to complete.
The building, with all its workings, functions as a selective environmental filter, enhancing the best components of the regional climate of Bangalore while keeping the idea of the local, crafted details intact. Embracing the new lifestyle while preserving the roots that have been cherished by the family ‘The Ashford House’ is planned as a Spiritual epiphany for the soul.
Architects: The Purple Ink Studio
Area:22800 ft²
Year:2021
Photographs: Reshma Kamath
Manufacturers : Atlas Schindler, Kohler, Prashali Bricks, Wiernerberger India
Lead Architects: Akshay Heranjal
Structural Consultants: Design Ventures Pvt Ltd
MEP Consultants: Cratis Designers Pvt Ltd
