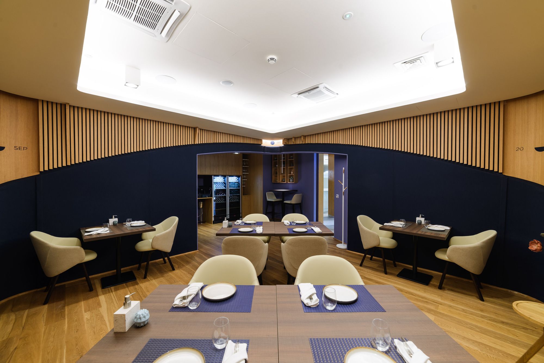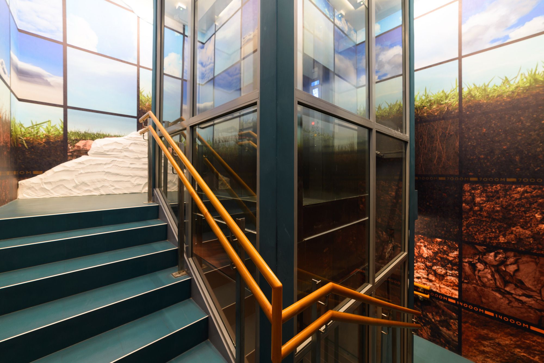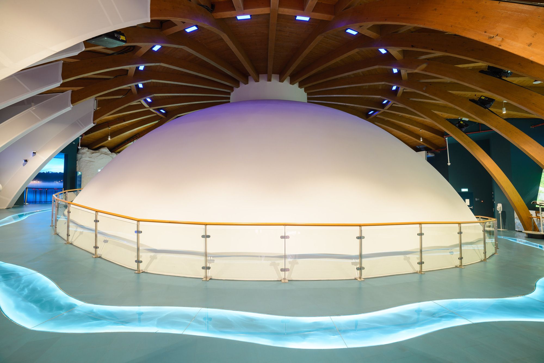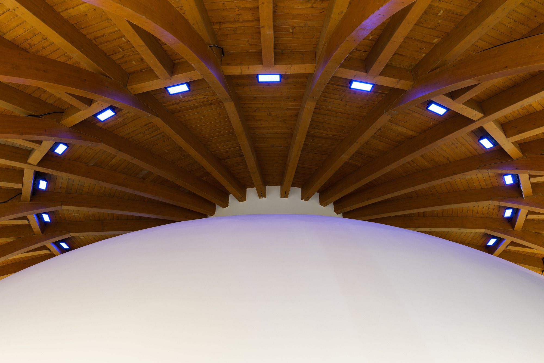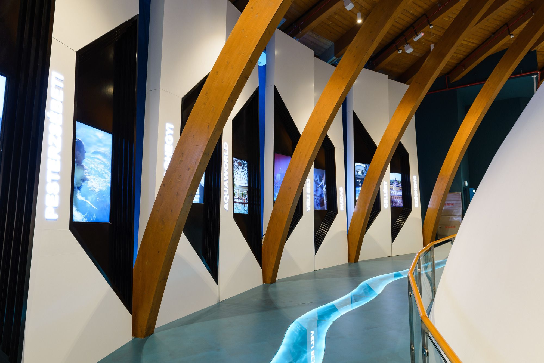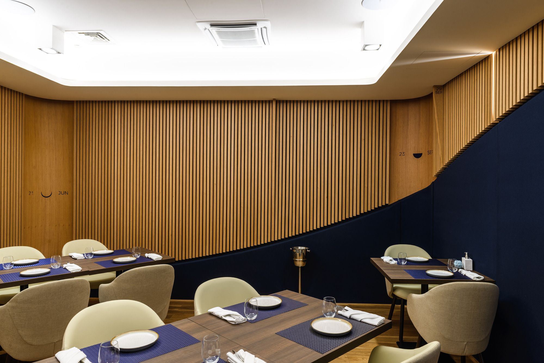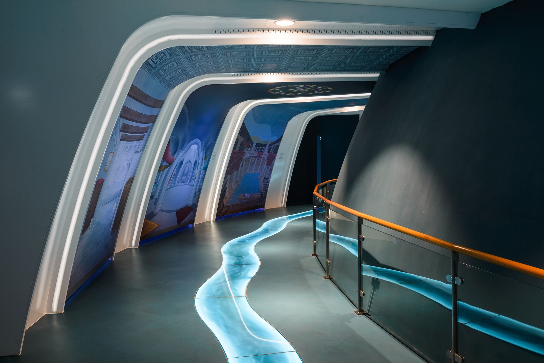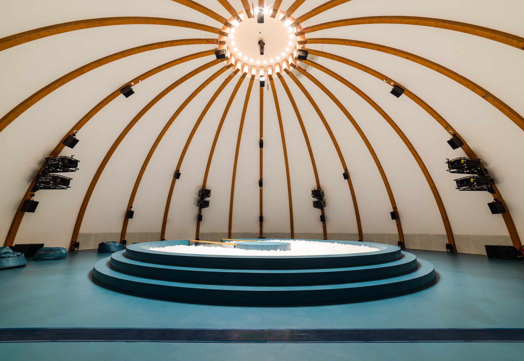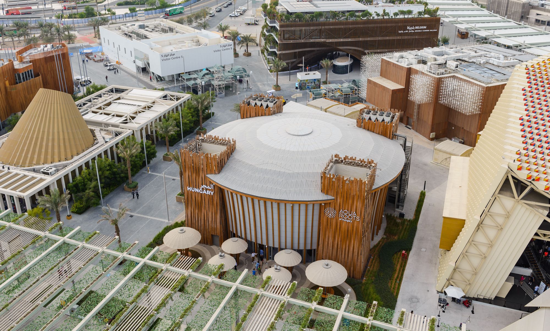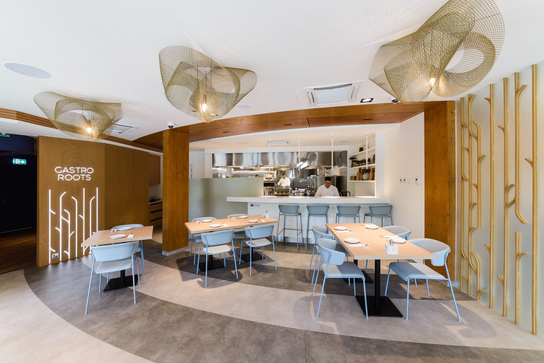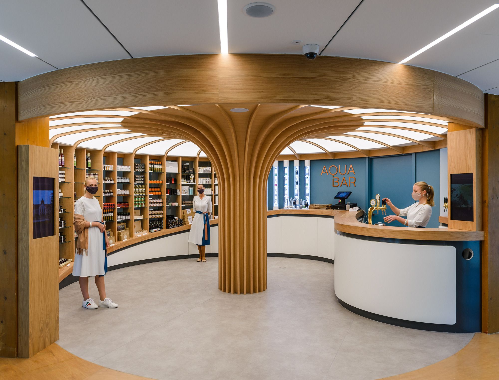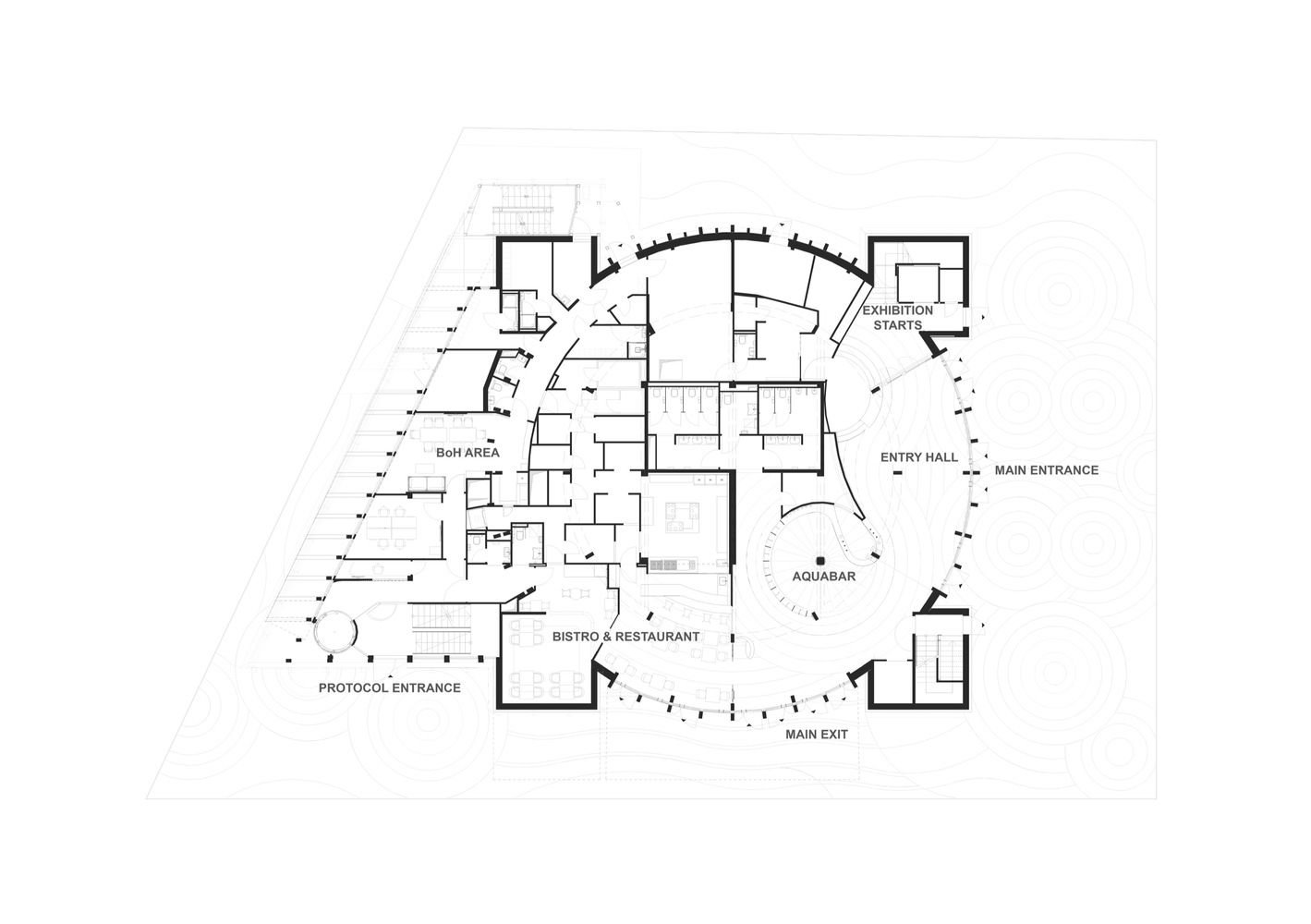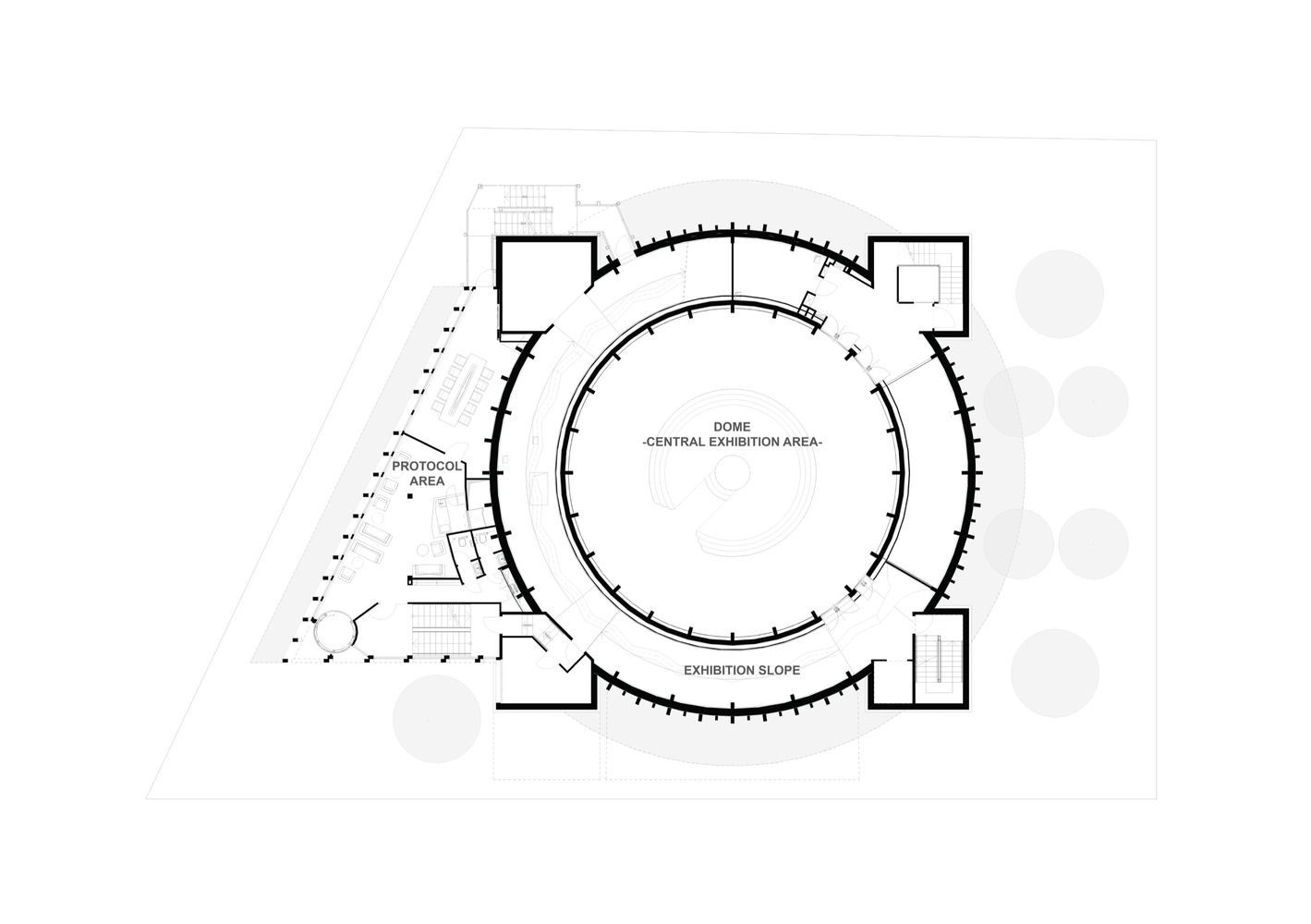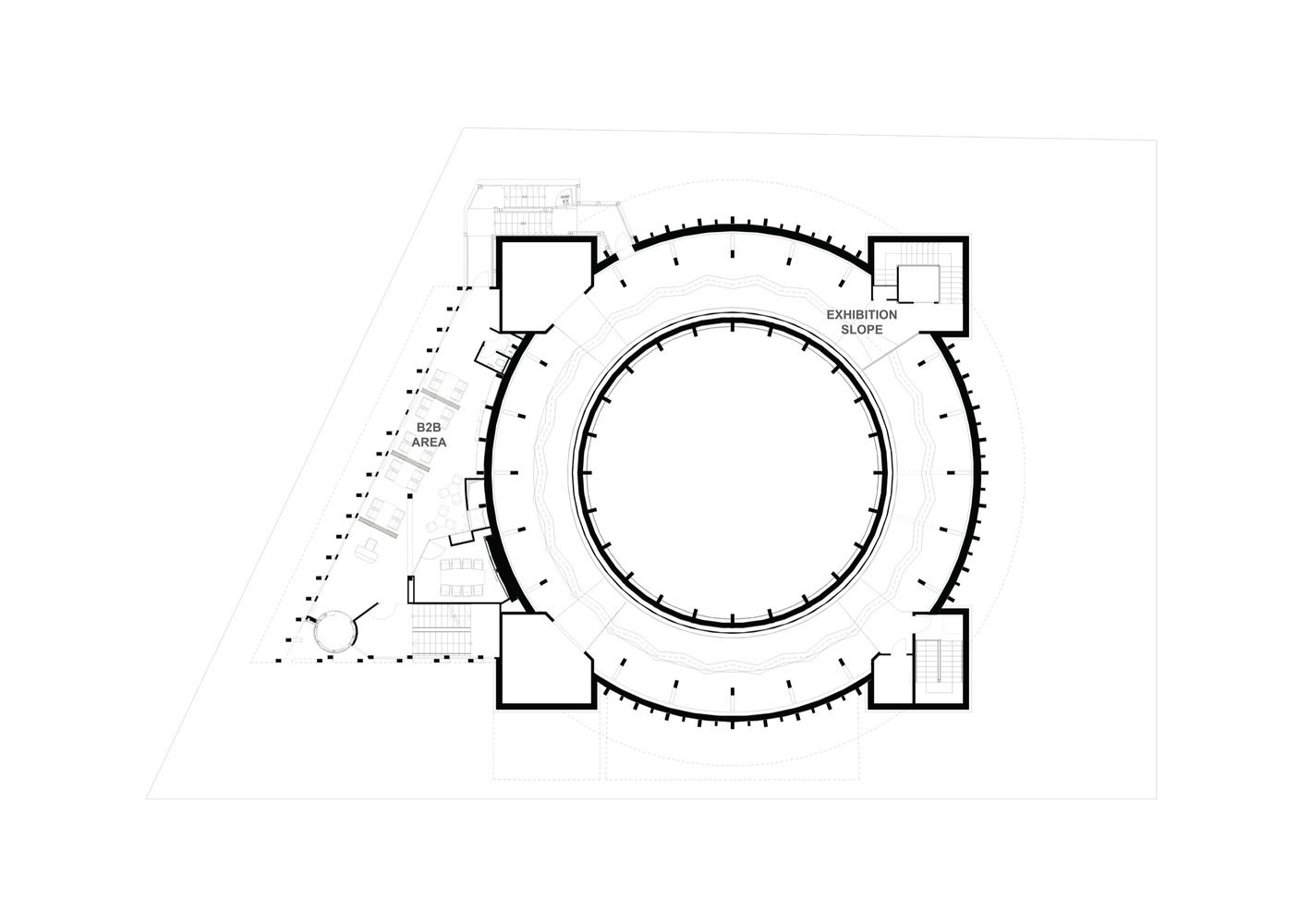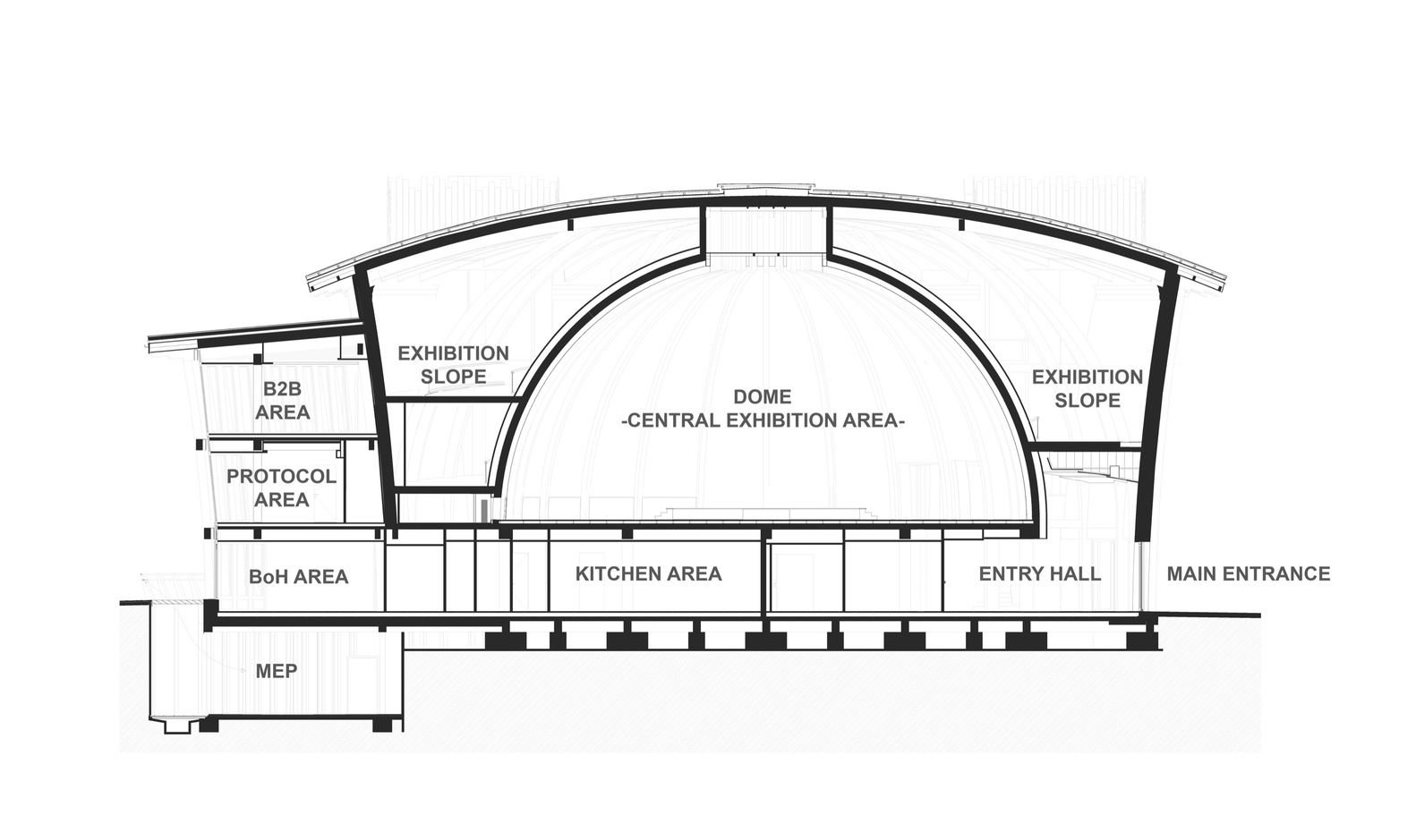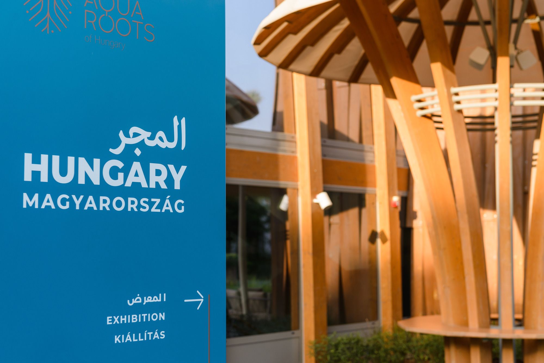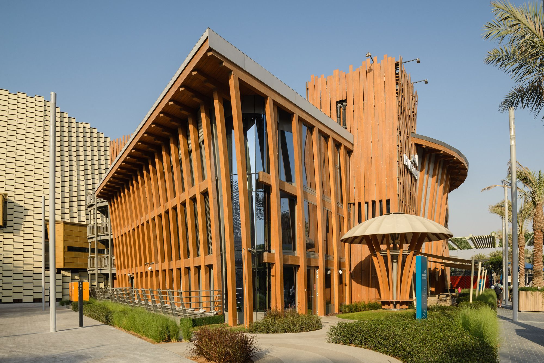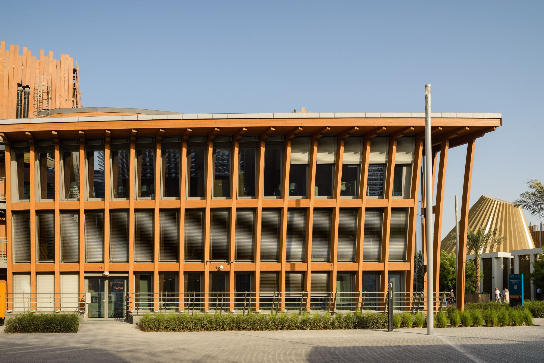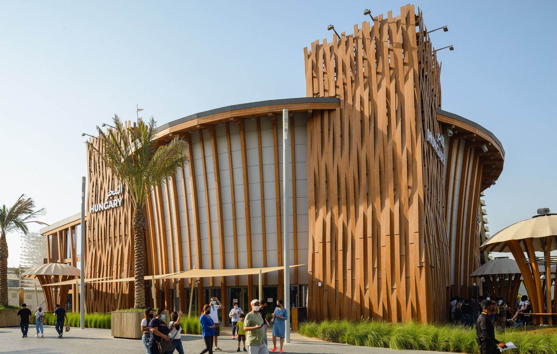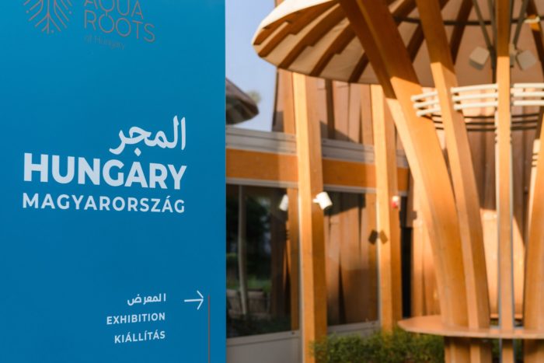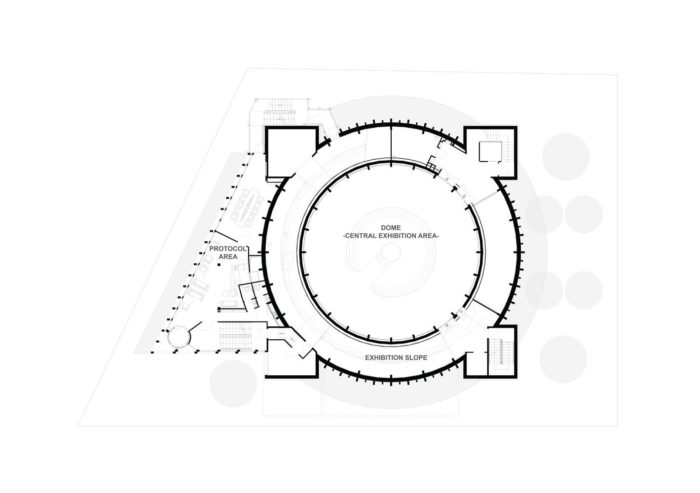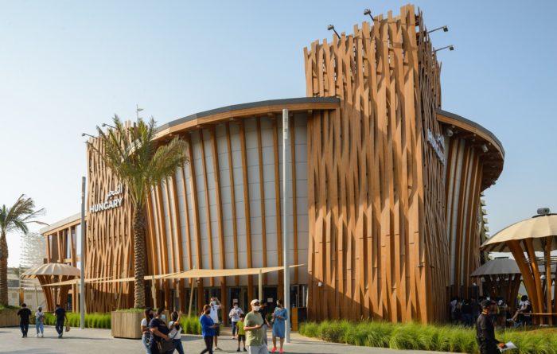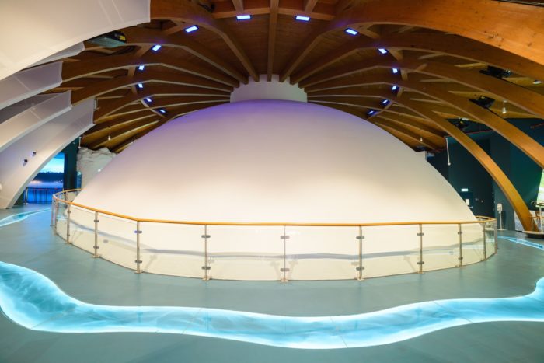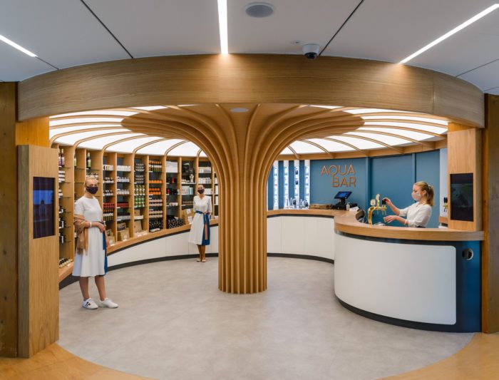The role of World Expositions changed and evolved at the same pace since the Great Exhibition in 1851 held in London as mankind and along with it, the world. However, individual pavilions of participant nations and artworks exposed continue to be the main attraction of each exhibition. Nations present at a world expo have the opportunity to showcase innovation, inventions, ideas, culture, and even art at an international level. These events facilitate the creation of pavilions and artifacts installed in them, which are state-of-the-art, cutting-edge, innovative, and perfectly represent the participant country.
The World Expo 2020 held in Dubai is following in the footsteps of its antecedents. Without any doubt, it addresses the most burning questions in today’s world, opening a round table for seeking solutions together. These challenges are namely related to global warming, conflicts between developed and developing countries as well as the impact of a consumer society on the ecosystem.
Organizers of the Expo were led by the principle of sustainable development, putting together the framework based on the concept of ‘Connecting Minds, Creating the Future. This motto used at the outset can also serve as an answer to the principal questions raised as ‘connected minds’ resulting from continuous technological improvement providing the possibility to reconcile viewpoints.
The Hungarian Tourism Agency contacted the Imre Makovecz Foundation on 12th July 2018 requesting them to design the Hungarian Pavilion for the Dubai World Expo. As a result of the discussions, the Foundation took charge of the completion of a conceptual framework study. The solicitation was primarily based on the success of the Hungarian Pavilion of the 1992 Seville World Expo designed by Imre Makovecz, but also due to the requirement formulated by the Hungarian Tourism Agency that the framework to be created should reflect Imre Makovecz’s spirit and take it as a starting point.
The form of the 1828 sqm (19670 sqft) site is made up of a square and a triangle attached to it. Despite the fairly limited setting and form, a building making use of the most ancient architectural archetypes was created. The rotationally symmetric form of the primary mass and the triangular protocol side wing emerged from a circle, a square, and triangles, along with their three-dimensional extensions.
The outer shell of the primary mass is a simple mass of a circle-based house forming an inverted cone, adapted to local climate and extreme environment, surrounded by four towers. Due to the extremely hot climate, these towers remind the visitor of the wind towers typically found in the Middle East, that used to cool buildings for centuries in a natural way. The primary mass is a double building: the core inside the above-mentioned outer shell is a dome formed by a regular hemisphere which symbolizes a place for quietness and retirement from the world.
The exhibition is hosted in the spiral slope between the two shells. Wood as the primary load-bearing structure and the main material of the interior design emphasizes physical and moral sustainability and the concept of mobility. Due to multiple nodes and dry construction techniques, the building can be rebuilt several times. The Hungarian Pavilion in Dubai is the first one with materials and techniques licensed and completed for construction on the territory of the Gulf states.
It is fundamental that no life exists without water. Water is a living creature: it has memory. It is a much more complex organism than what we usually think of it. Its properties, structure, and state of matter are a world apart. Many millions of years ago, the area of present-day Hungary used to be covered by the Pannonian Sea. Its last remnants disappeared from the Carpathian Basin around 600,000 years ago, towards the middle of the Pleistocene, due to the increasing height of the tectonic plate, filled up by the rivers.
The upfilling carried on until the river found an exit point near Vaskapu straight, passing over its role to ancient rivers that had a substantial impact on the hydrography of Hungary after this period. One of the unique geological characteristics of the Carpathian Basin is the fact that the thickness of the crust is 10 kilometers less than the world average, therefore, hot magma is closer to the surface. Geothermic gradient, i. e. the indicator that shows the distance in meters in the direction of the center of the Earth at which temperature rises by one degree Celsius, is at 33 meters on average on a European level, whereas in Hungary it is at 20 meters or at some places, it is just at 15. For that reason, geothermal water can be fetched from much smaller depths than at other points of the continent.
Thus, Hungary is an area particularly rich in surface and subsurface waters. Originating from the East, Hungarians met two important civilizations during their history that understood the culture of water at a very high level: Romans and Turks. Their architectural heritage still lives with us these days but not just that. Hungarian medicine, personal hygiene, and floodplain economy, just as well as drink water culture is highly developed and serves as a model.’
Visitors entering the Pavilion access the top of the exhibition platform spinning around the dome using the lift in the tower connected to the entrance hall. The movement of the lift and the design of the internal surface of the staircase are already part of the program. The spiral-formed platform has a floor equipped with an artificial creek, that shows the way to the visitors. The special kind of spiral movement of the water represents a purification process. The towers of the Pavilion serve as observation points where they are joined by the platform.
The exhibition presents the history of the formation of the Carpathian Basin, the unique properties of Hungarian waters, spa culture, and medicine. One of the principles of the framework is ‘water without water’, i. e. presenting it without using it: this does not just hold for the exhibition itself. The building itself was constructed by using the least possible amount of water.
The load-bearing structure was designed in such a way that it permits it to be decomposed into blocks, to be transported, and reconstructed. This happened prior to on-site construction work – in fact, the manufacturer of load-bearing structure blocks in Gyomaendrőd had assembled the building blocks of the load-bearing structure to test how the structural elements hold together.
Visitors passing along the exhibition progressively lose their orientation as their attention is distracted by the excessive flow of information and visual experience. Having crossed the constantly narrowing area, they arrive at the immense dome that has almost like shocking effect due to the sudden experience of space. This is extraordinarily emphasized by the 360-degree projection on the surface of the dome. Visitors of the 1992 Hungarian Pavilion in Seville probably had a similar sort of experience. The exhibition path ultimately led to a dark room that suddenly blazed with light. Visitors found themselves in front of a tree, the crown, and the roots of which became visible while ‘up’ and ‘down’ lost their sense for some time.
Entrance hall, ground floor. In the center of gravity of the symmetry axes crossing the towers and the center, we find the focal points of the ground floor: the reception desk, the aqua bar, and the bistro counter. These three are tied together by the striped, constantly wavy flooring, that constitutes the main element of the vibrating water particle snapshot. By connecting the four focal points (the fourth one would actually be located in the service area closed to the public), a square is obtained. This means that water particles within the circle can take on regular geometric forms, triggered by appropriate sound signals.
This is where the wooden strip comes into the picture: this constitutes the backbone of the reception desk and the aqua bar by connecting the two. The connection line, though waving in plane and space, forms a line perpendicular to the axis of the entrance, and highlights this latter one. These overlaid symmetries can be interpreted individually and refer to similar properties of water. The wooden strip follows the shape of the flooring while emerging from it near the desks, which results in the two-dimensional image of vibrating water particles being placed in space at these points.
The aqua bar is one of the three centers of gravity of the visitor area on the ground floor, aligned to the diagonal axis of the building. Visitors can taste three types of Hungarian mineral water and can purchase Hungarian products and food. In the center of the circle-formed space, there is an actual load-bearing pillar with a covering that represents an emerging thermal source. “Water flowing” at the perimeter of the circle serves as the bearing structure of the shop shelves. This is where serpentines the trail that appears under the surface at the entrance and which is used as the reception desk at the opposite end of the building. Restaurant.
The restaurant serves meals inspired by the four seasons characteristic of Hungary‘s mild continental climate. The square-shaped room serves as a calendar making use of its four equal sides. Special astronomical days are located in the corners of the room. Wall surfaces between them are decorated with multiple rows of sticks, symbolizing each of the days of the year. Stick length varies according to day length, which results in a sinusoidal wave running all around the wall. Led lighting installed behind the sticks only highlights the current day.
Landscape design is based on water as a natural archetype. Raindrops falling on a plain water surface trigger waves in concentrical circles: this image appears in the entrance paving. The image of sand waves generated by water movements at sandy river banks and sea coasts can also be seen on the flooring in front of the restaurant. Free spaces are surrounded by plant beds. Regarding plants, there are flourishing and waving monocarpic and perennial plants, standalone and hedge-formed shrubs, and ornamental grasses. ‘Smart’ trees planted in the garden are part of the mandatory shading devices but some of them serve as places to receive information and to relax for queueing visitors.
The number of visitors at the Hungarian Pavilion of the World Expo inaugurated on 1st October 2021 reached a hundred thousand almost within a month. Based on feedback received from visitors, national and international institutions, it is clear that the conceptual framework and the Pavilion constructed are in perfect harmony, connecting successfully the earth and the sky in a remote desert.
Project Info:
Architects: ArchEA Atelier, Paralel Atelier
Area : 1828 m²
Year : 2021
Photographs: Mr. Bence Csernyus
Gallery:

