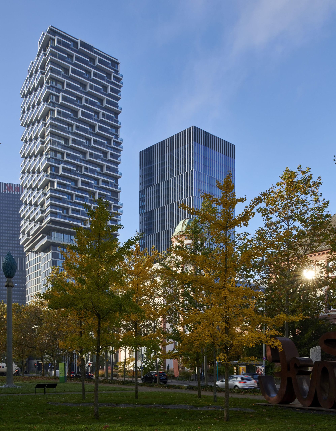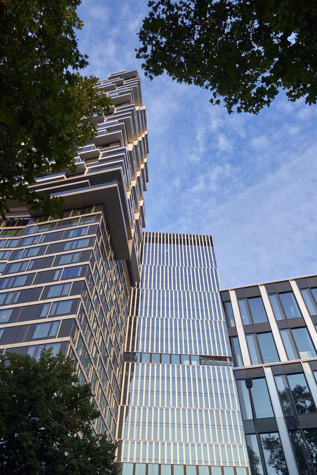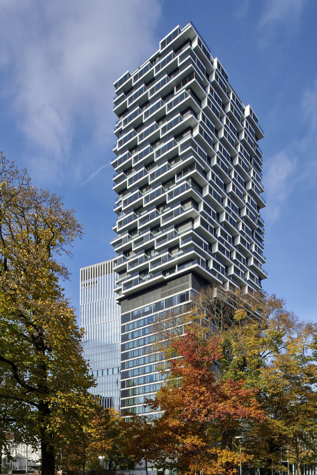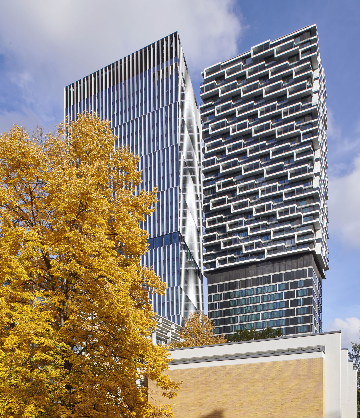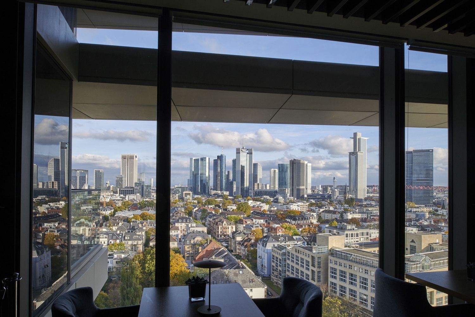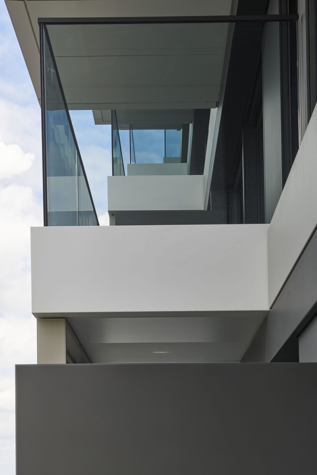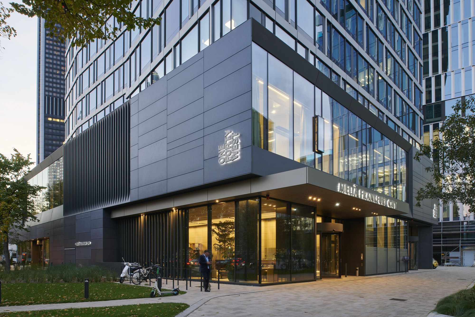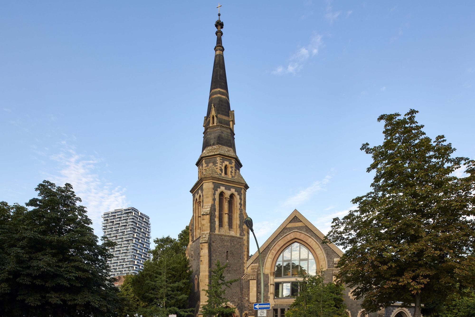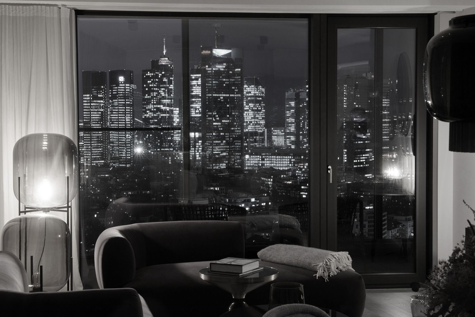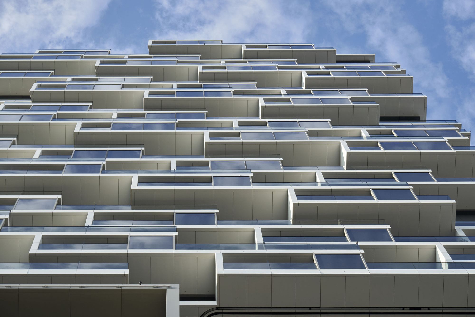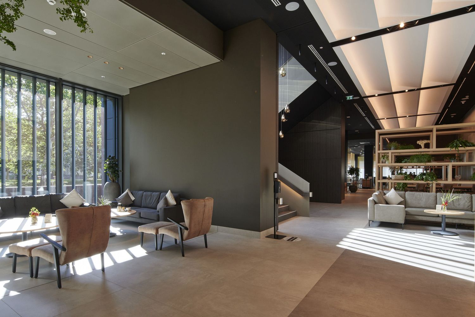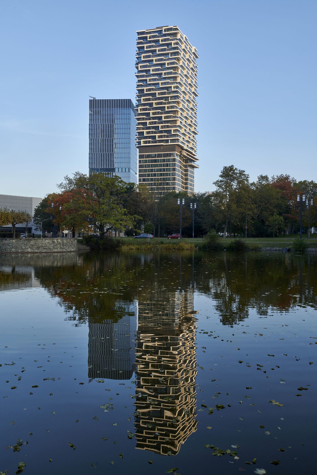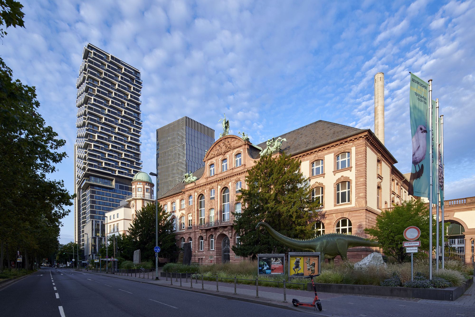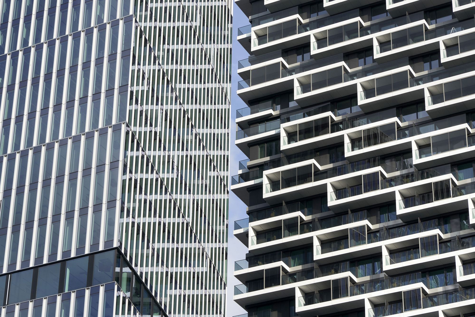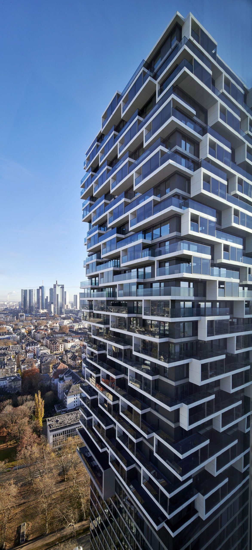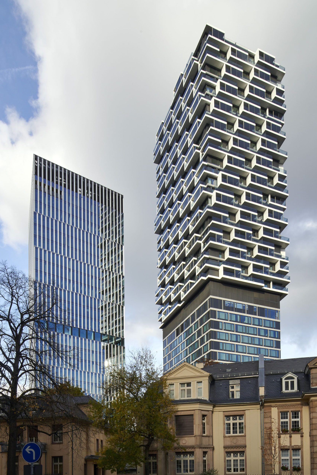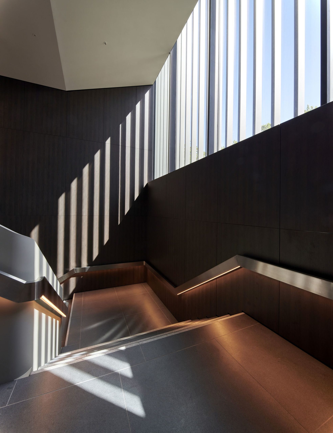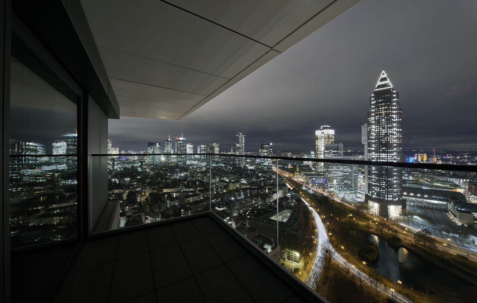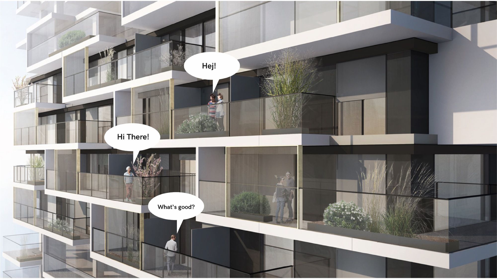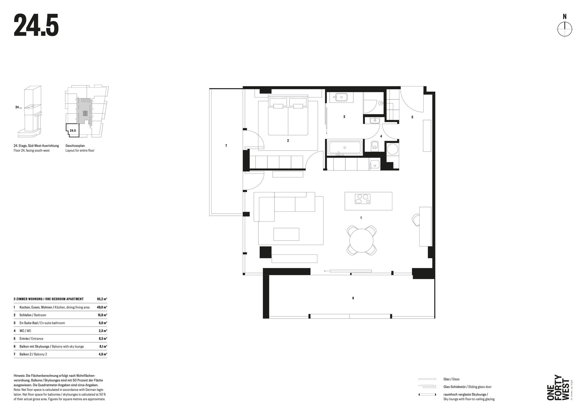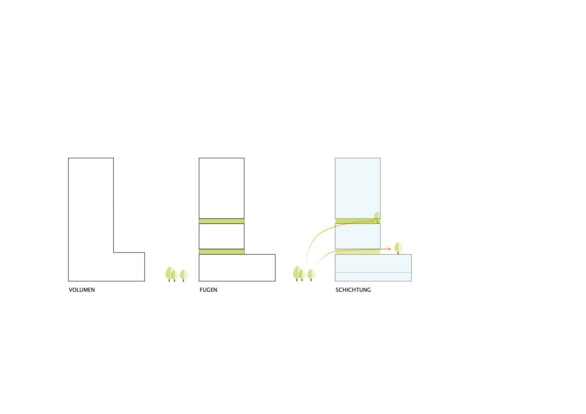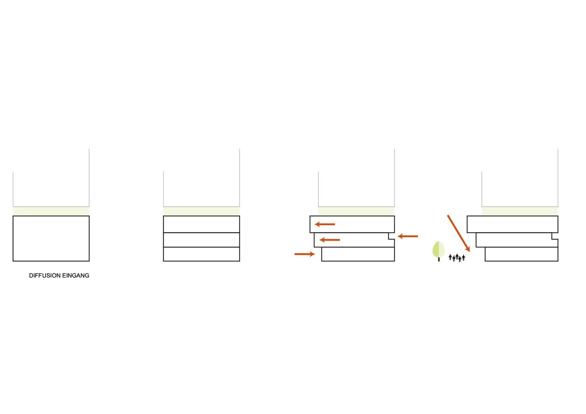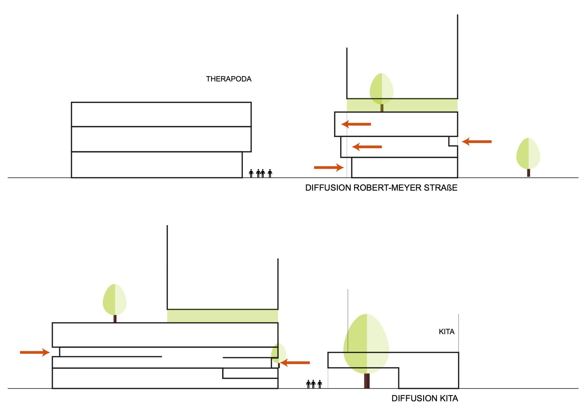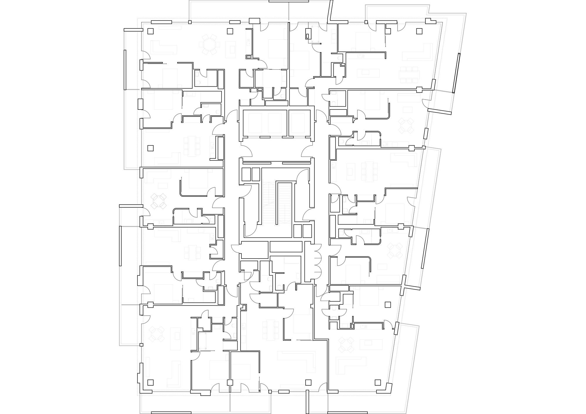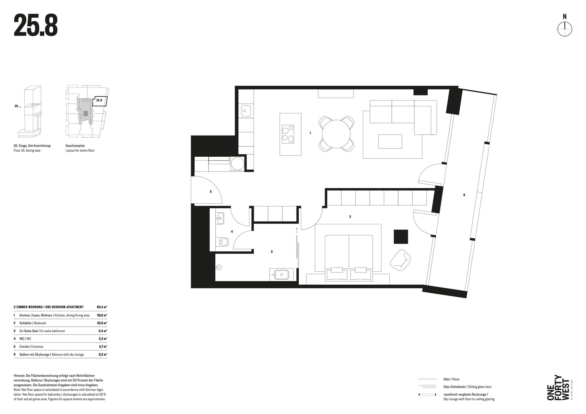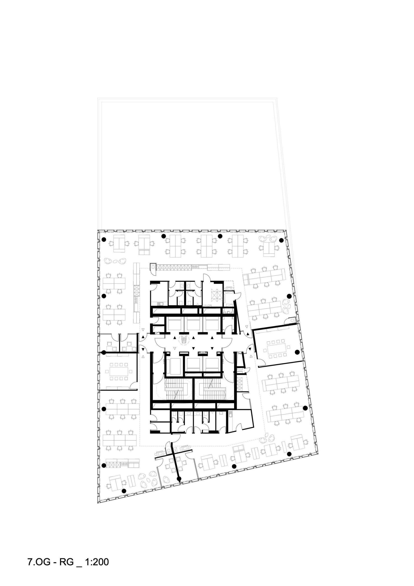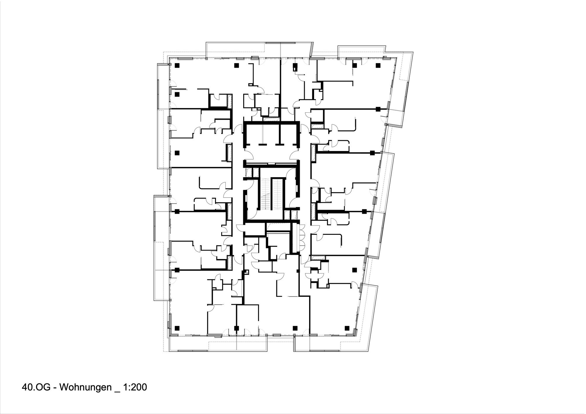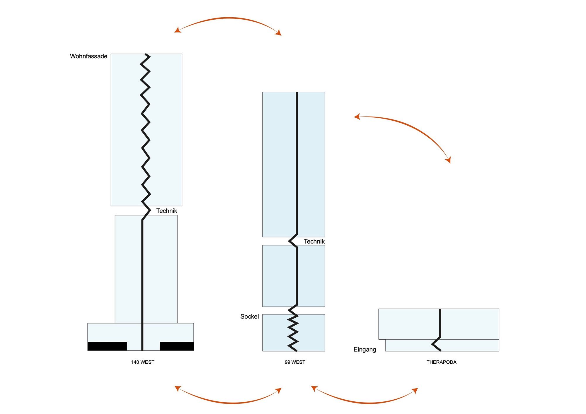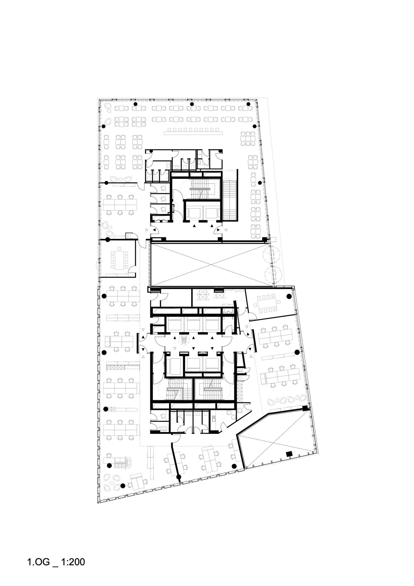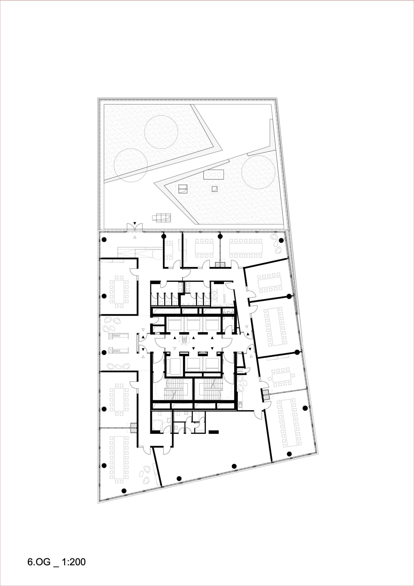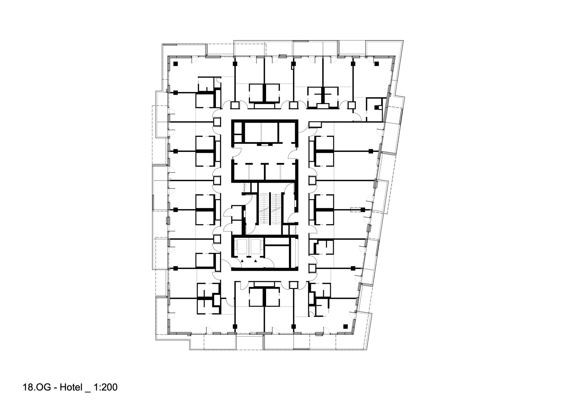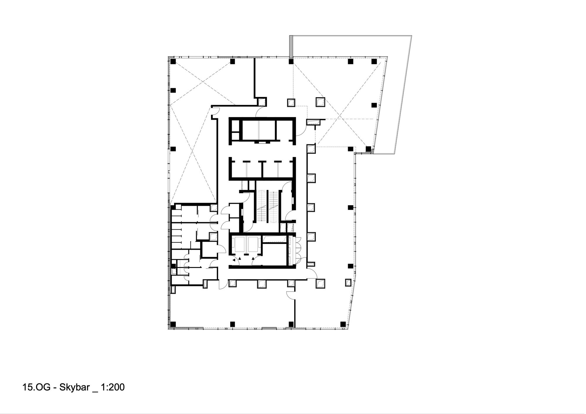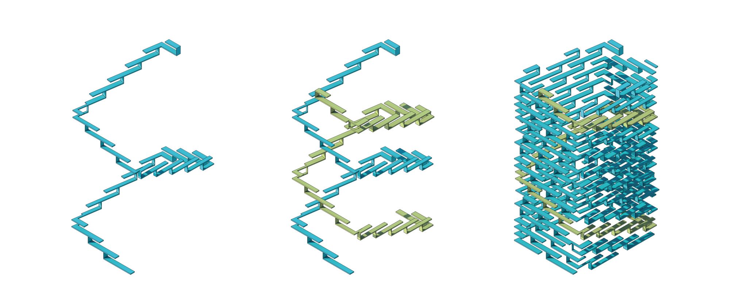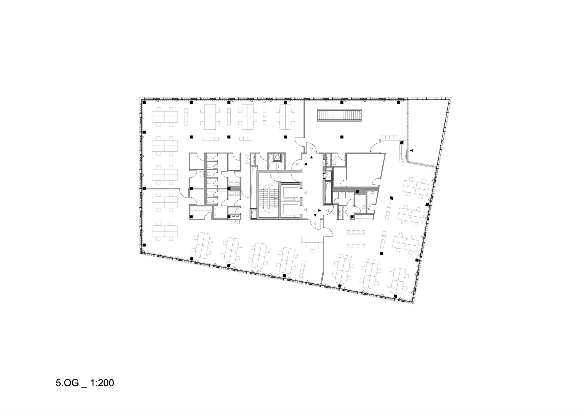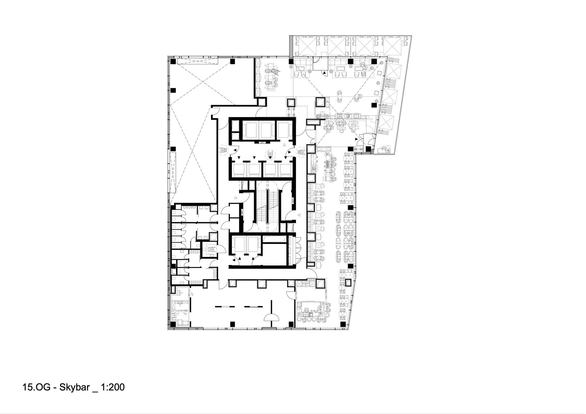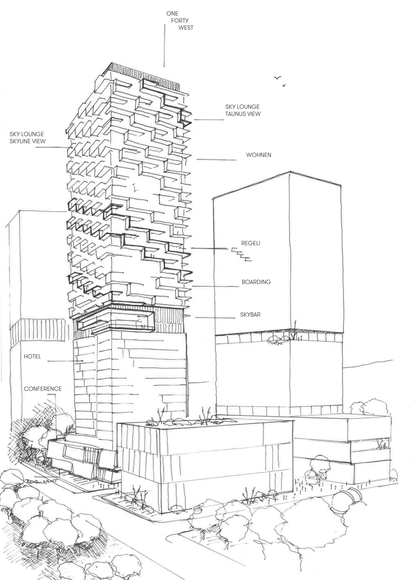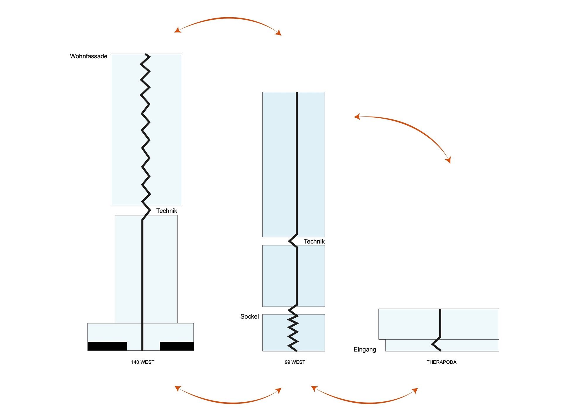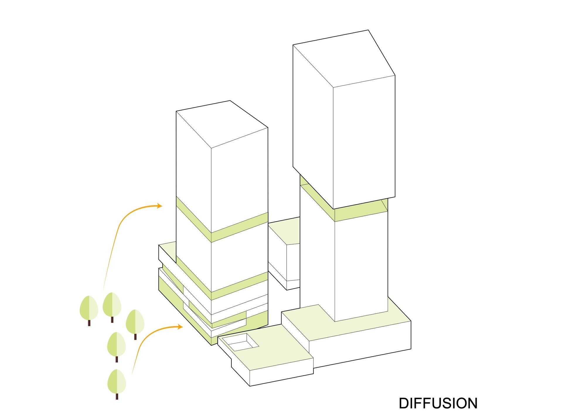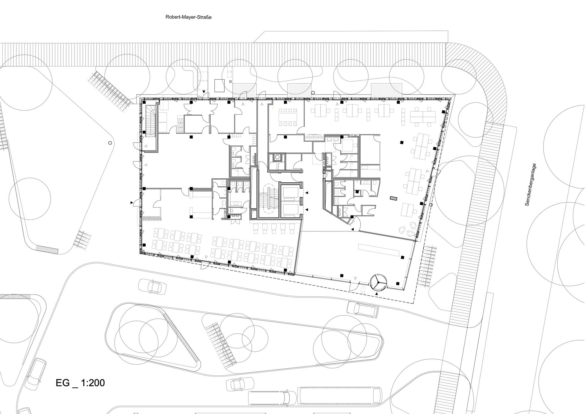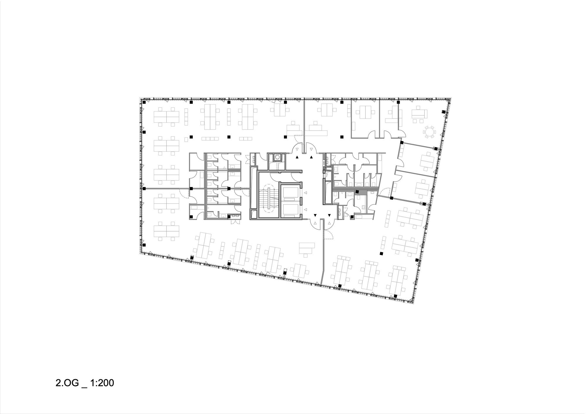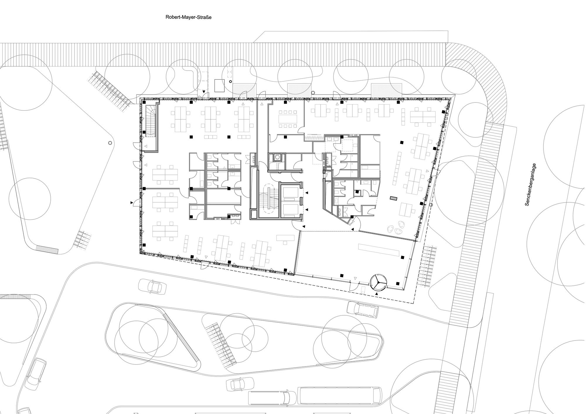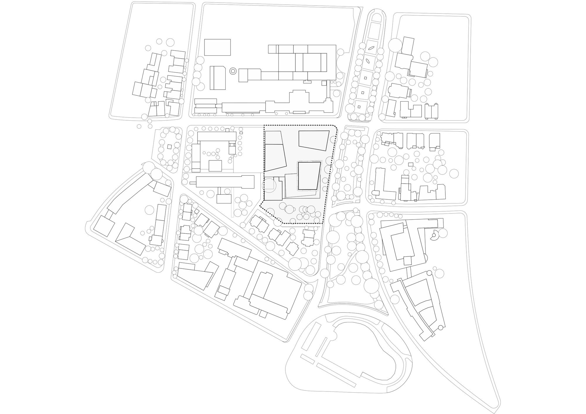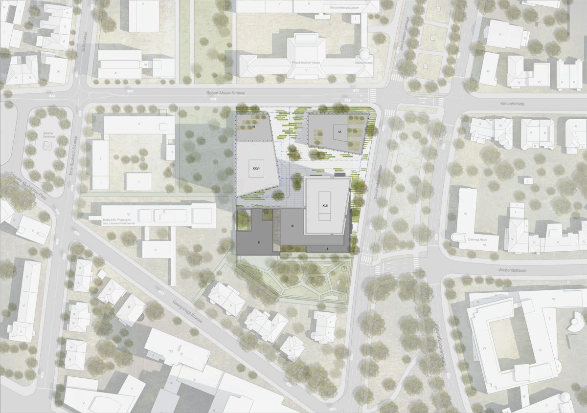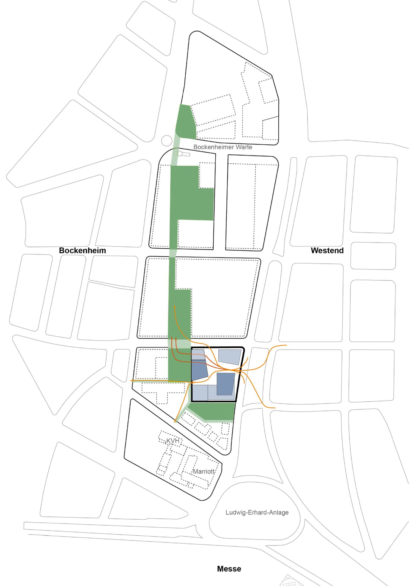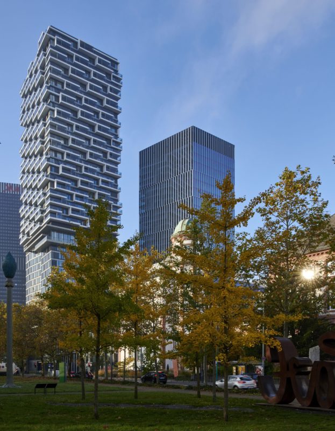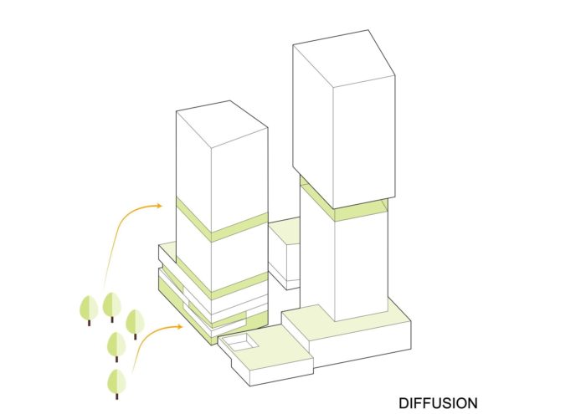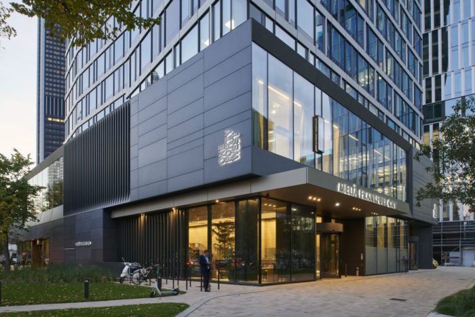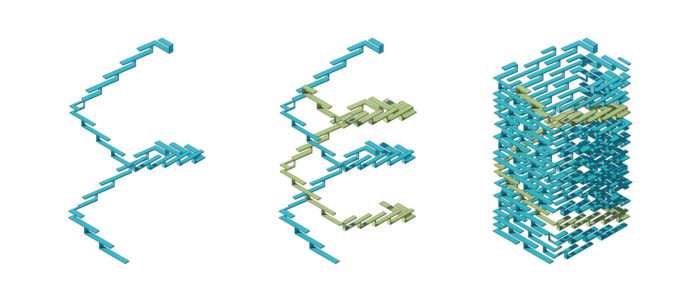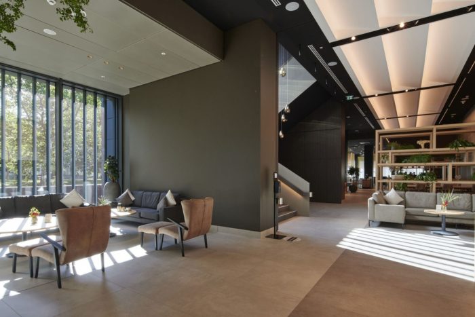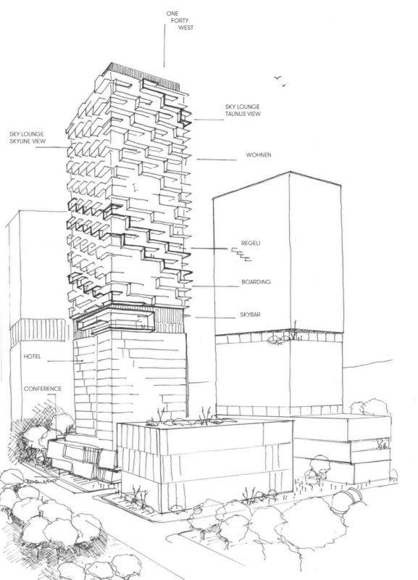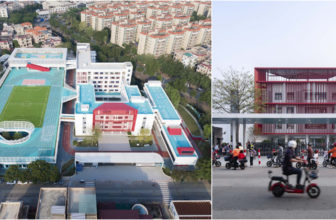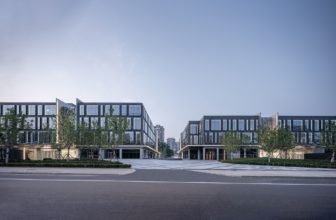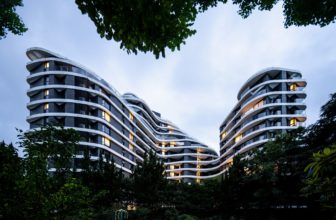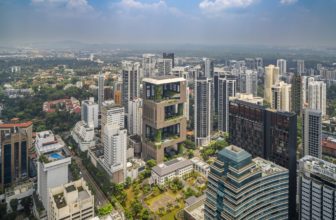Designed by Cyrus Moser Architekten, The Senckenberg Quarter is located between the Frankfurt districts of Bockenheim and Westend. The area marks the southern end of the new quarter “Kulturcampus” at the former “AfE -Area”. At the same time, it serves as a joint between the adjacent neighborhoods. In the year 2016, Cyrus Moser was invited to participate in the international competition for the new development and won.
The “combination of striking cubature and simple elegance, in conjunction with the quality of high urban development”, convinced the awarding organizers. The quarter opens up to the neighborhoods nearby, this opening of the inner-city block offers the chance to integrate the area into the urban structure and network.
As the existing walking routes of the adjacent quarters are being picked up, they lead to a central point of orientation in the heart of the quarter. Out of this center, all buildings open up with representative entrances and lobbies. Public space is created where people meet and enjoy spending time. Four elements come together to form an ensemble: Hybrid high-rise, office tower, another office building, and a Kindergarten.
One Forty West. The 145-metre-high ONE FORTY WEST tower. With its lively façade, it adds an eye-catching silhouette to the Frankfurt skyline. Inside, it takes the city vertically- residential, hotel, and gastronomy all under one roof. Lobbies and a restaurant are located on the ground floor and a hotel on floors 2-23. The Skybar with its spectacular terrace on the 15th floor is open to the public. From the 24th – 40th floors and at a height of 84 meters the apartments are situated.
Balconies stretch around the tower in a three-kilometer-long upward-striving band. Due to their staggered arrangement, almost every apartment has a different floor plan. Each is sophisticatedly furnished and offers unique views with floor-to-ceiling windows. The balconies are built from c-shaped modules with a length of 8,40m and a distance of 4,20m to the next module. The prominent balconies are adding a distinctive and recognizable character to the tower and invite the people to live in a vertical neighborhood.
At the base of the highrise tower a bespoke concrete- façade provides a unique face and a certain scale at street level. Residents living in the tower are entering the tower via a separate entrance.
Senckenberg Tower. Visually, the tower is divided into two sections. Through the recesses, the division into base, shank, and top becomes clear in a subtle way. Several stories are combined into units that vary in rhythm. This principle makes it possible to respond to the particularities of each story. On a trapezoid-shaped base, in the direction of Robert-Mayer-Strasse, a green roof terrace with a view of the Frankfurt skyline is created at a height of about 23 meters. The entrance hall is glazed over two floors and radiates transparency and openness.
The Senckenberg Tower façade design is oriented towards ONE FORTY WEST without competing with the hybrid tower. The element façade was built of recycled end-of-life aluminum and saved almost 2600 tons of CO2 emissions.
The opening of the inner-city block edge offers the opportunity to integrate the site into the urban network. Picking up on the existing walkways of the neighboring districts creates an identity-forming center that serves as a point of orientation within the quarter. All buildings can be accessed from this center with representative main entrances. The activation of roof areas to create green spaces for the benefit of better air, temperature, acoustics, and quality of life is a central task in the planning of high-rise buildings, the roof terrace at the sixth level is a highlight for the employees.
21 West. The 21West Office shapesthe urban corner on the Robert-Mayer-Strasse/ Senckenberganlage as the solitary building component of the new Senckenberg Quarter. At this point, the office building has an enormous impact on the overall structure.
Flooded with light, the six-story solitaire building enables tenants to use their individual use of space. The building is designed to be a flexible office, whether individual, combined or open-plan offices or even a combination of all three concepts, everything is possible with space for up to 380 workplaces. In keeping with the idea of selectively green buildings, there is a roof terrace on the top floor that faces the Senckenberganlage and the Frankfurt skyline. A two-story undercut area defines the entrance to the spacious lobby. A restaurant is housed on the southwestern ground floor, which faces the new neighborhood plaza.
Project Info:
Architects: Cyrus Moser Architekten
Area: 110890 m²
Year: 2021
Photographs: Thomas Mayer
