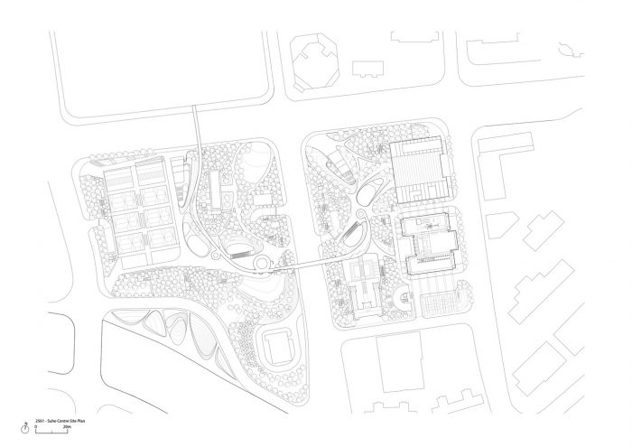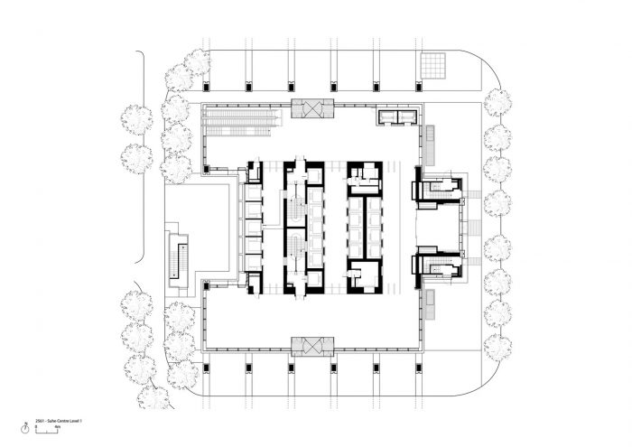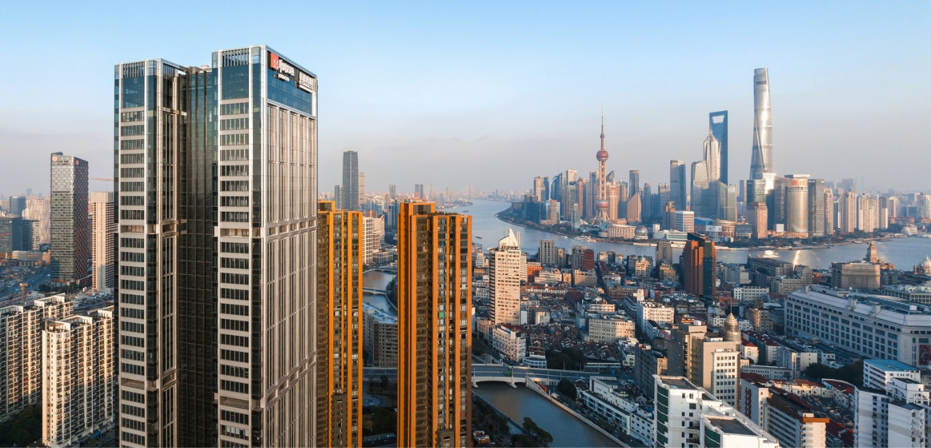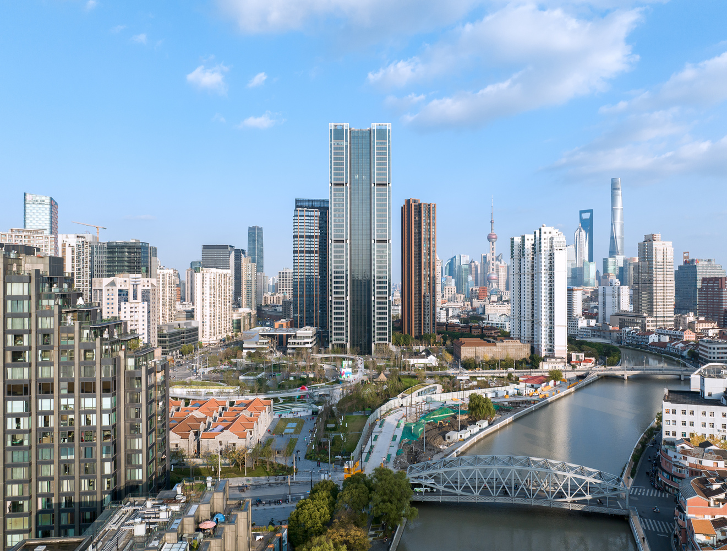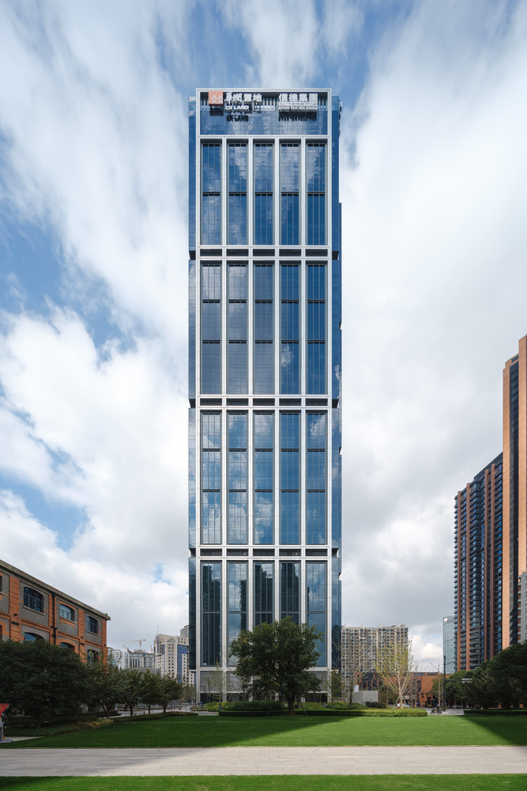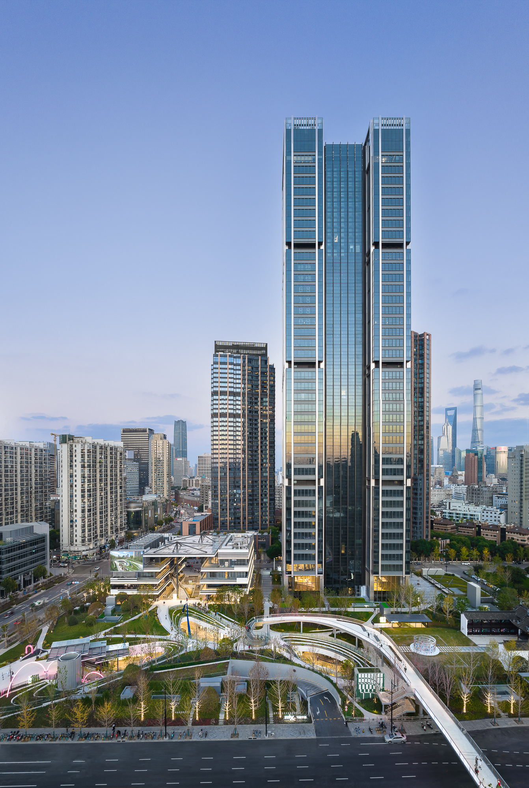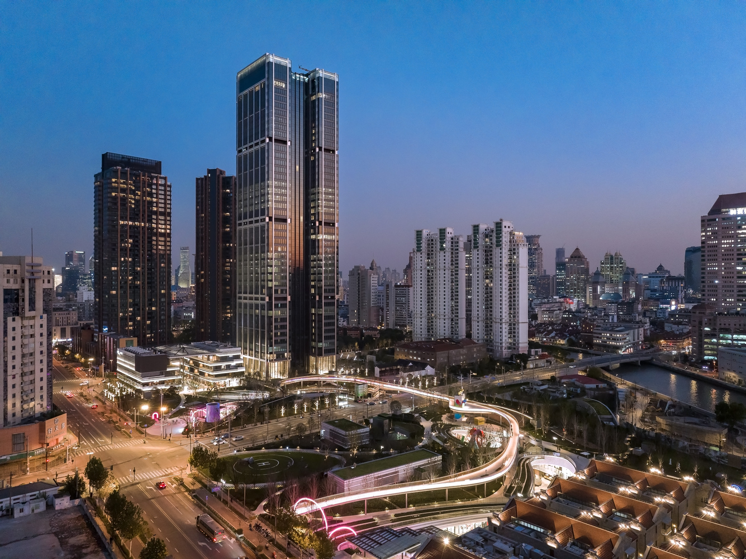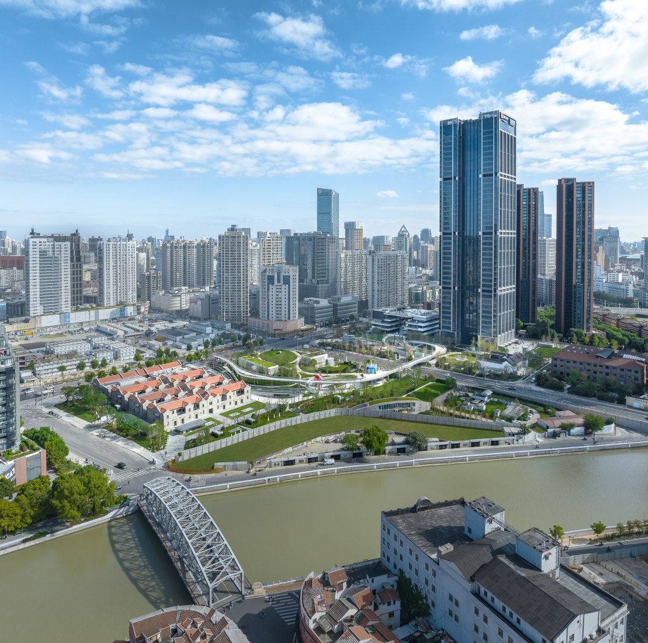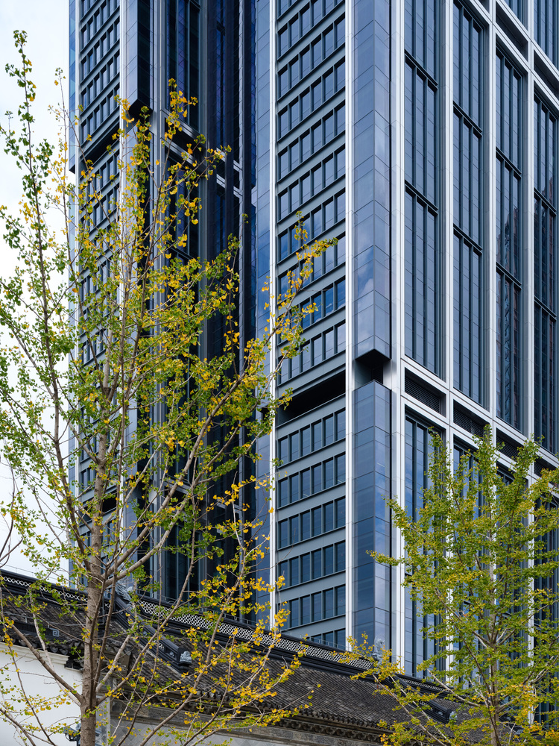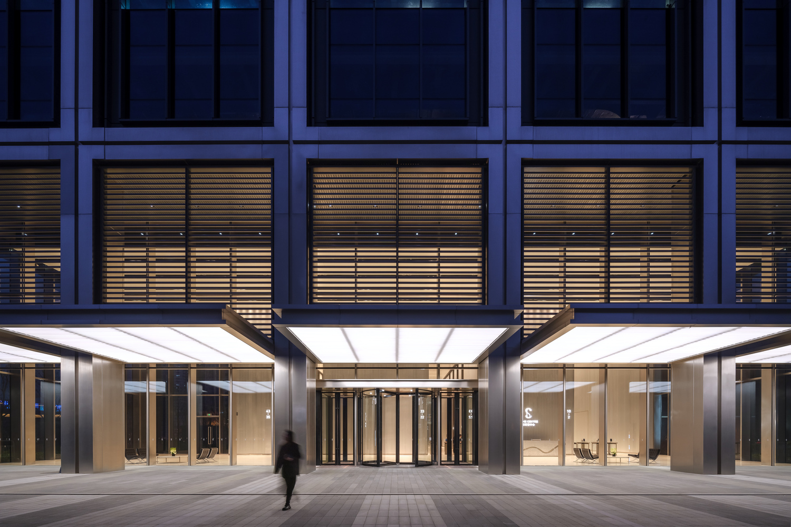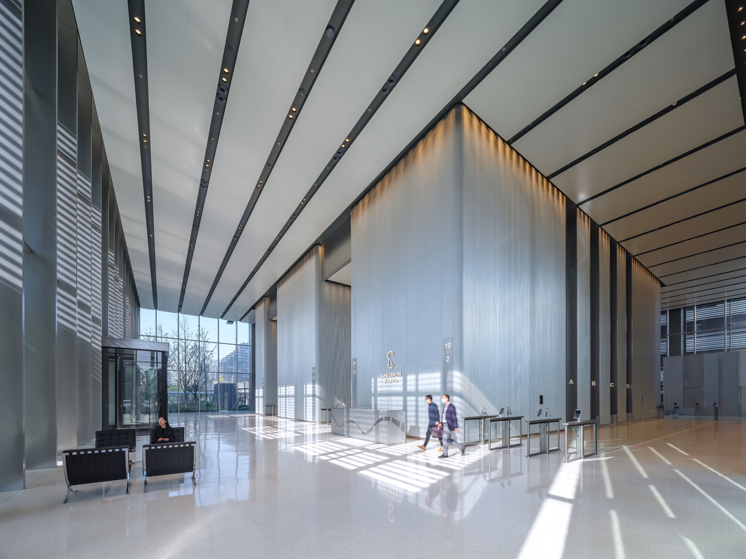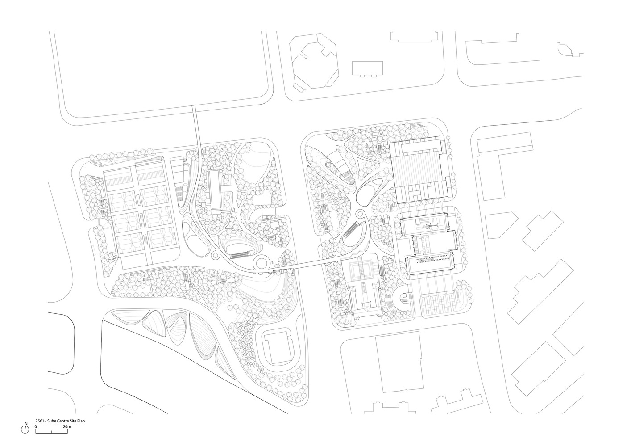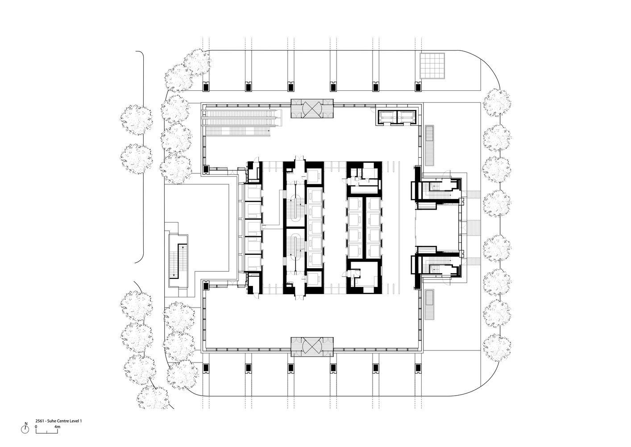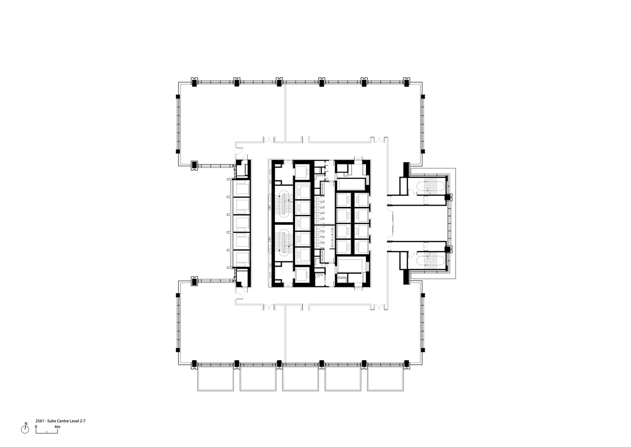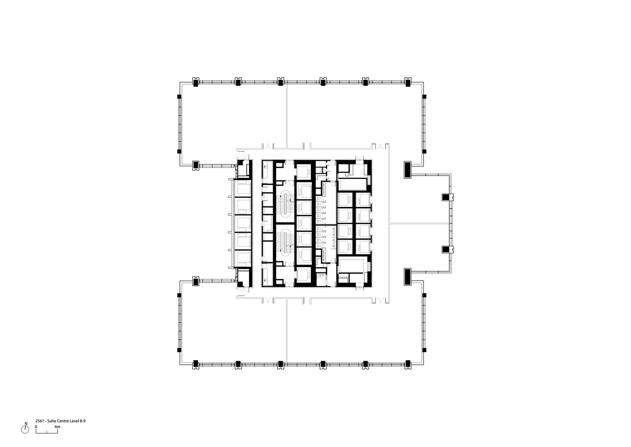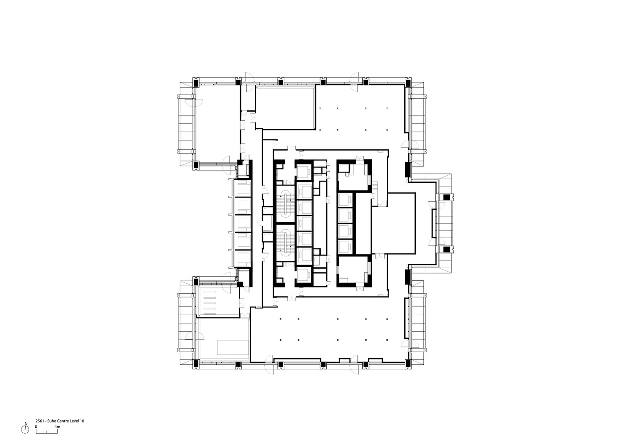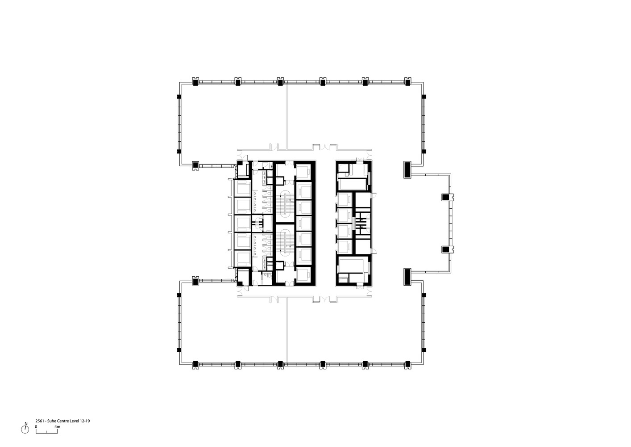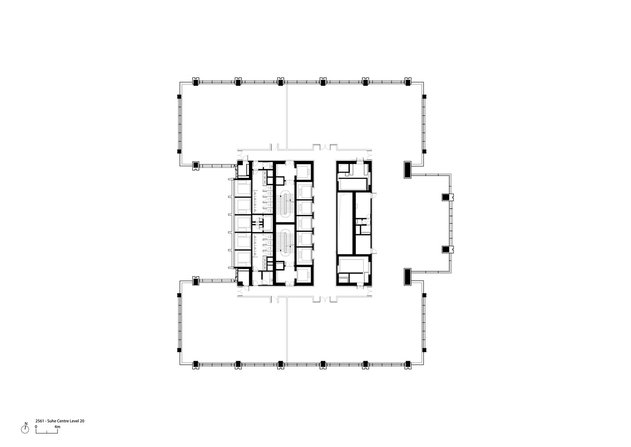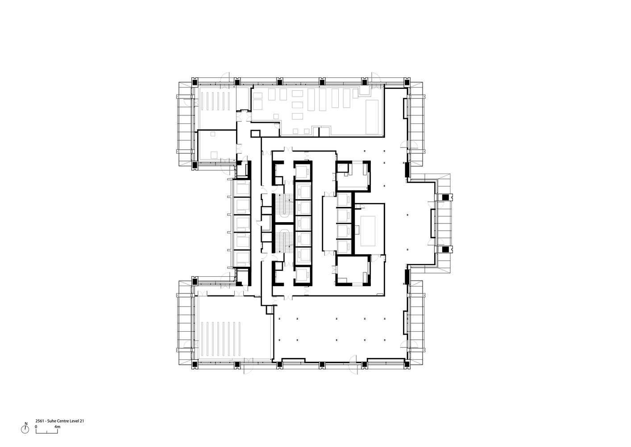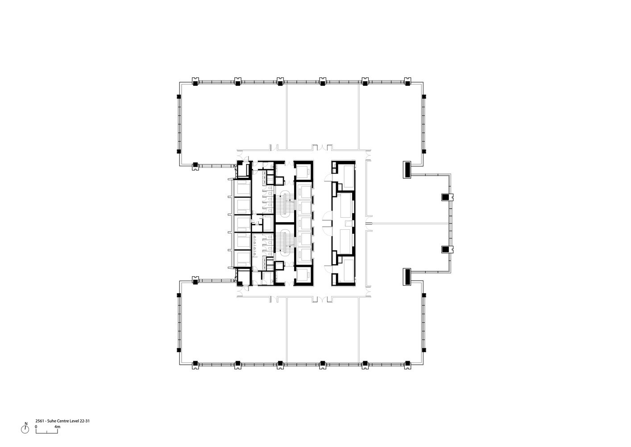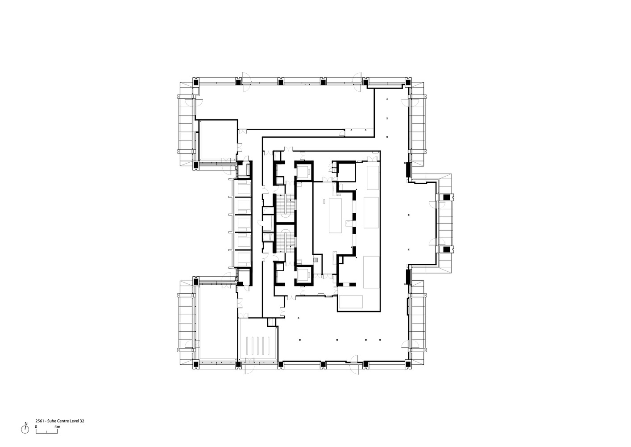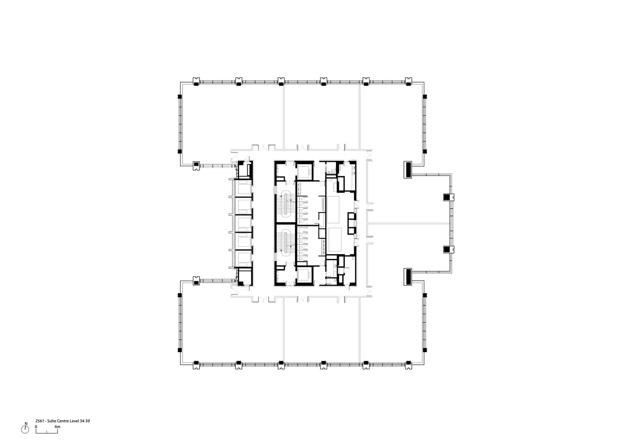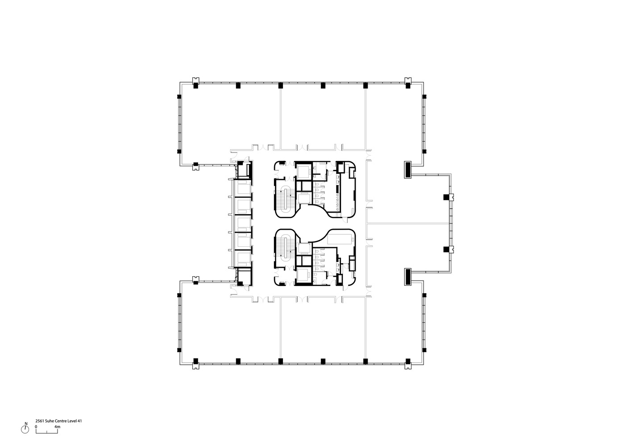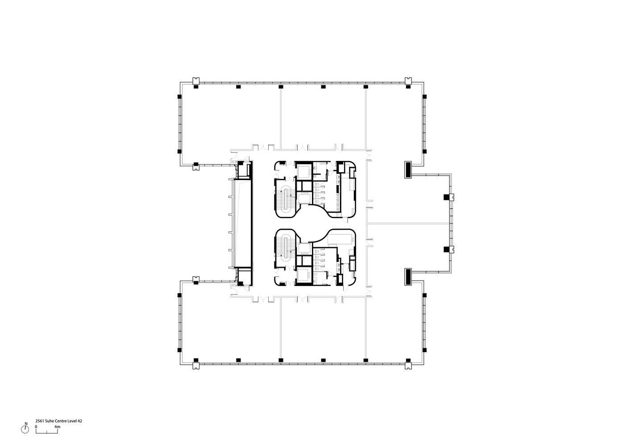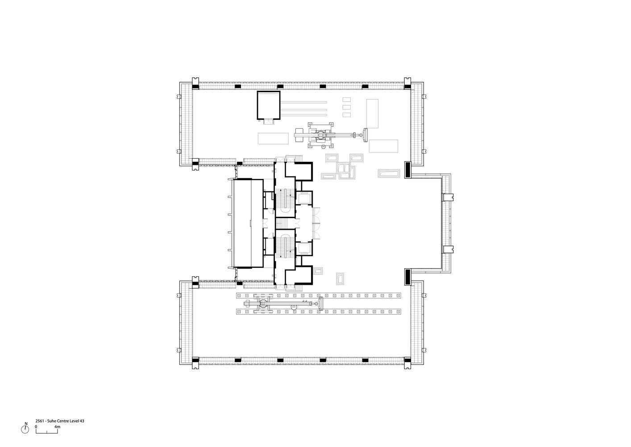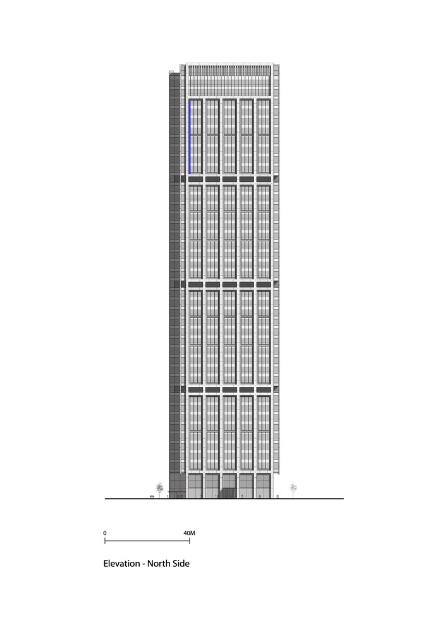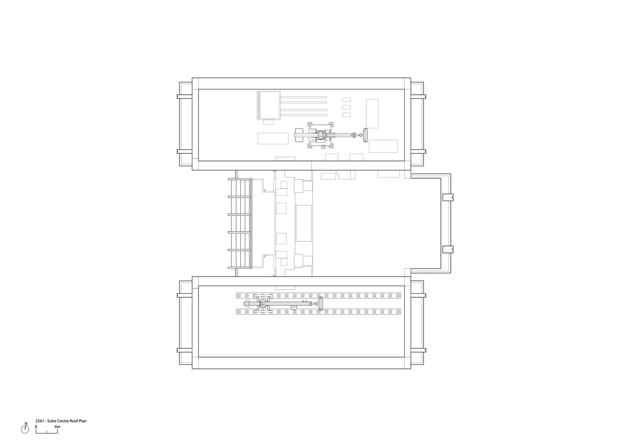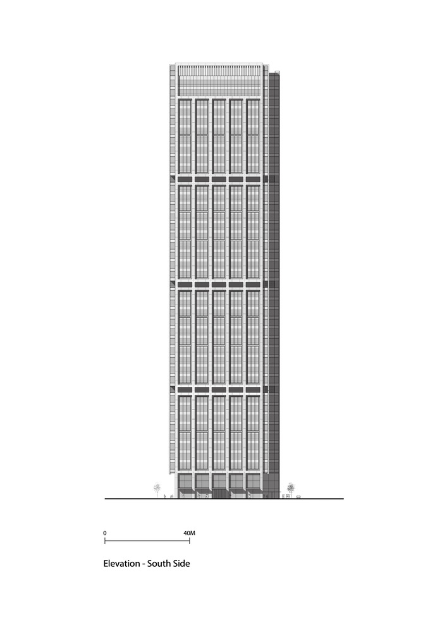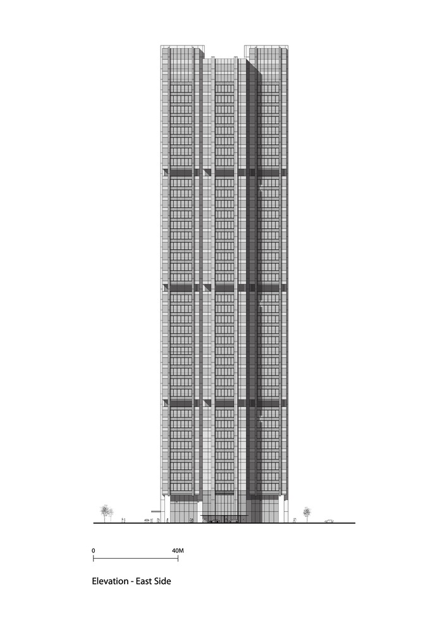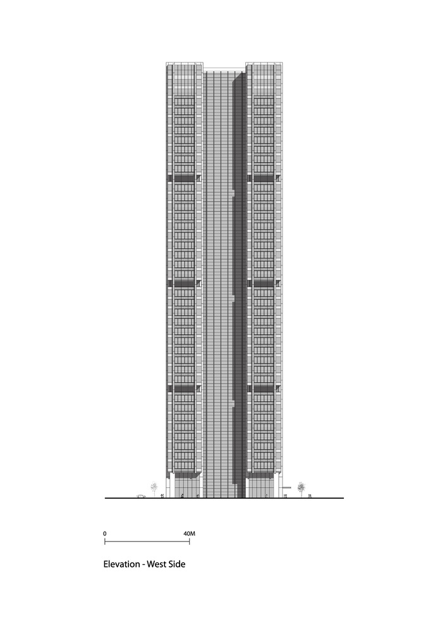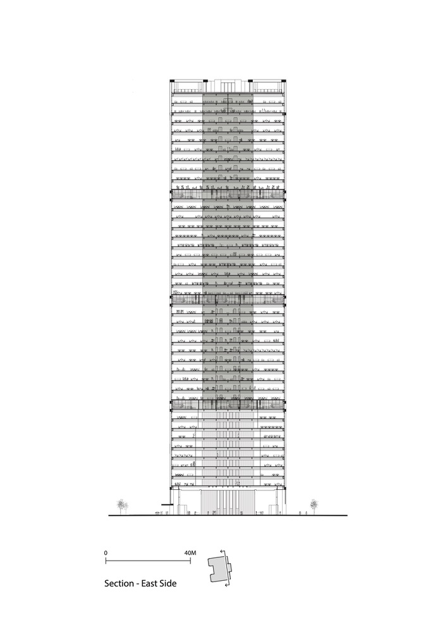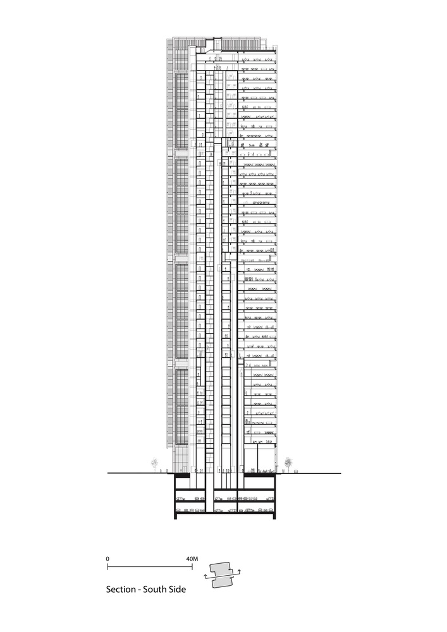Foster + Partners, the renowned architecture firm, has completed the first office skyscraper known as “Suhe Center” in Shanghai’s newly renovated Suhewan district, which faces the Huangpu River and the Pudong area.
As the focal point of the Suhewan East Urban Complex, the Suhe Centre for China Resources Land brings a diverse range of uses to a previously residential neighborhood. With its 200-meter height and 42 stories, the tower is an integral part of the city’s plan to boost growth in its eastern region.
“The Suhe Center plays a vital role in energizing Suhewan and creating a lively newer version of the city,” said Gerard Evenden, Head of Studio at Foster + Partners. The tower has been intended to enhance wellbeing by featuring a lot of direct sunlight and open, column-free workstations.” It gives splendid views of the Jing An district, the Historical Bund, Pudong Lujiazui, and the Huangpu and Suhe rivers. Its flexible floorplates enable a variety of layouts to support modern ways of working.”
The Suhe Center
The building is next to a new urban public green space and the Shanghai Suhe Center MixC, with excellent links to the Line 10 Tiantong Road metro station, and catalyzes attracting people and new enterprises to the community.
The expressive construction of the tower got inspiration from the urban aesthetic of the surrounding warehouse buildings and the ancient Zhejiang Road Bridge. The black glass on the tower lowers sunlight and interacts with the stainless-steel framed structure, which has been moved away from the corners to maximize sight and panoramas for the viewers.
Inside the Suhe Center’s lobby, curving wall panels dramatically extend the 11-meter-tall lobby floor, giving the building’s occupants and visitors a magnificent sensation of arrival. Daylight streams through the vents above the entry pavilion, casting rippling shadows on the walls and floor. To remember the site’s heritage, a one-of-a-kind reception desk is embedded with a historical map of the Suhe River.
Foster + Partners Senior Partner Emily Phang noted, “It was an honor to create the blueprints for the first Suhewan office building.” We partnered up with China Resources Land to design an iconic building that features state-of-the-art office space with a focus on amenities such as natural light, park and city beautiful scenery, and adaptability. They see the Suhe Center as a critical component of their plan to revitalize the city’s eastern district by introducing new commercial organizations.”
Views of the park to the west can be seen from the Suhe Center’s lower floors. The building opens up to breathtaking 360-degree panoramic scenic views as it climbs above the low-rise residential area. Each floor of the skyscraper features floor-to-ceiling windows that showcase spectacular panoramas of the city below.
The column-free, flexible office floorplates have been intended to accommodate a multitude of layouts, from single to multiple leases, making it possible to connect any two stories by removing the floor on both floors.
The Suhe Center’s central section is set back from the western facade, letting in plenty of natural light and maximizing the views of the surrounding park and river from the building’s picturesque platforms.
It’s not surprising that the architects put sustainability at the heart of the building with all its clever features. The Suhe Centre has received a Green Building 2 Star rating and LEED Platinum certification. This is because of the extensive sustainability plan put in place, which comprises such features as reusing rainwater for irrigation, monitoring air quality, and improving the cleanliness of the internal environment, as well as providing secure parking for bicycles and charging spaces.
©ZHURUNZI
©ZHURUNZI
©ZHURUNZI
©ZHURUNZI
©ZHURUNZI
©Terrence Zhang
©ZHURUNZI
©ZHURUNZI
©ZHURUNZI
Site Plan ©Foster + Partners
Floor plan level 1 ©Foster + Partners
Floor plan level 2-7
Floor plan level 8-9
Floor plan level 10
Floor plan level 12 - 19
Floor plan level 20
Floor plan level 21
Floor plan level 22-31
Floor plan level 32
Floor plan level 34-39
Floor plan level 41
Floor plan level 42
Floor plan level 43
North Side elevation
Roof plan
South side elevation
East side elevation
West side elevation
East side section
South side section



