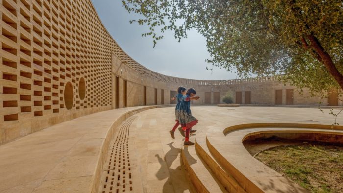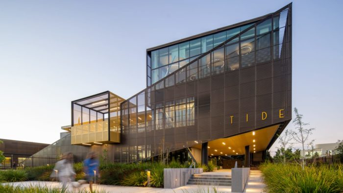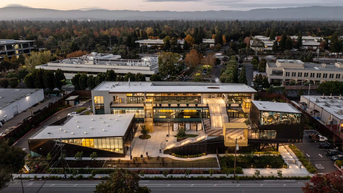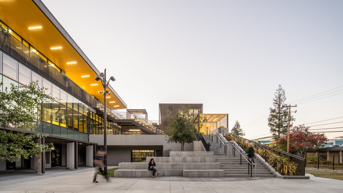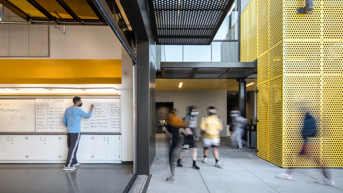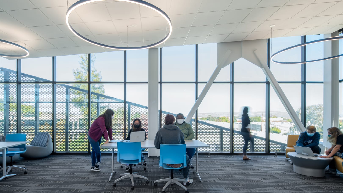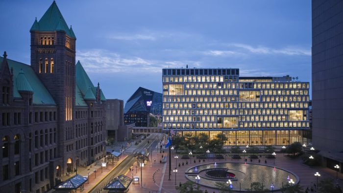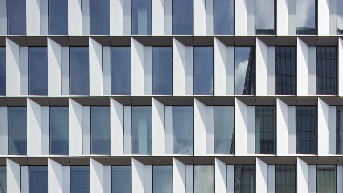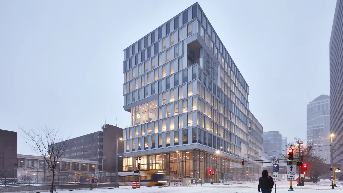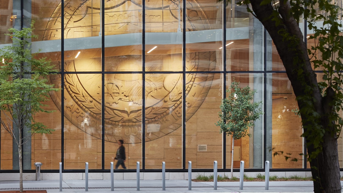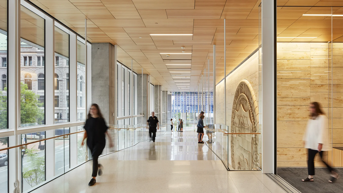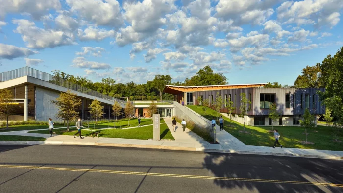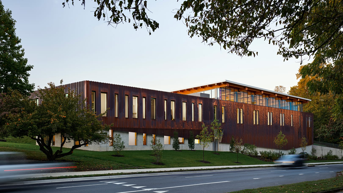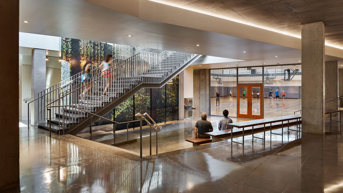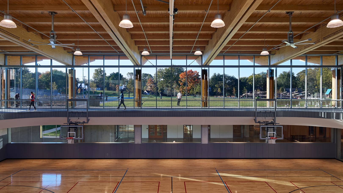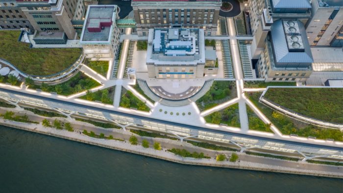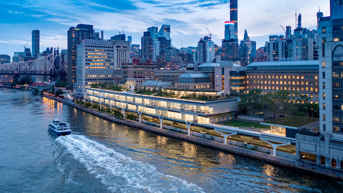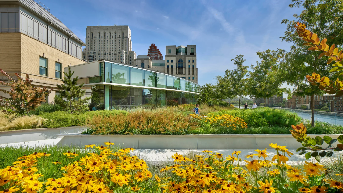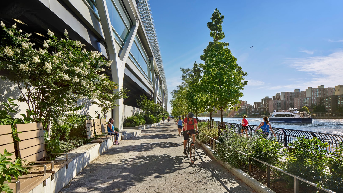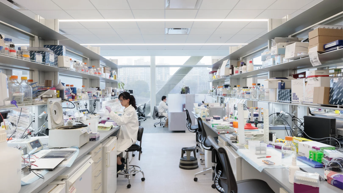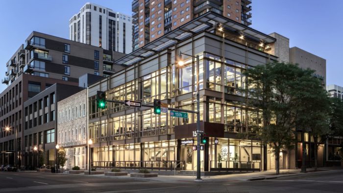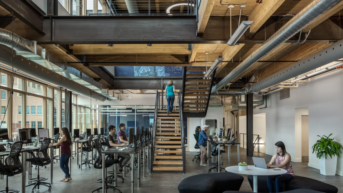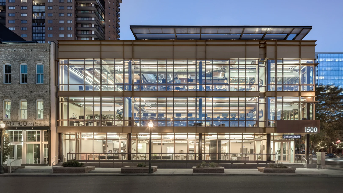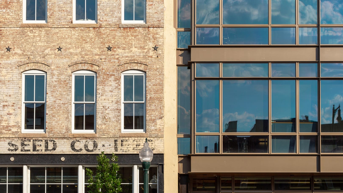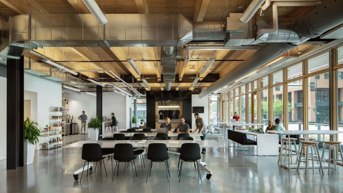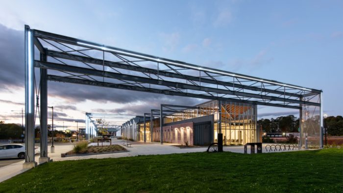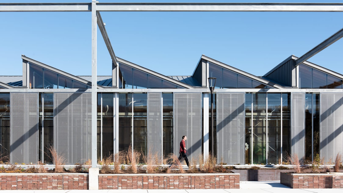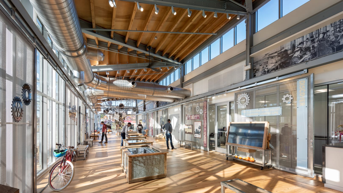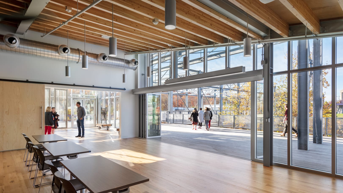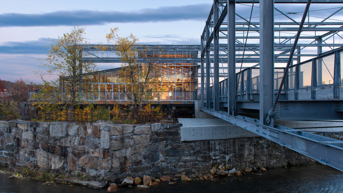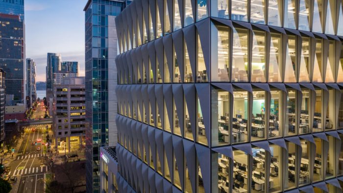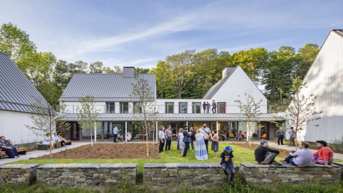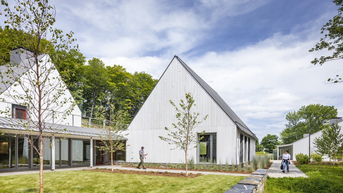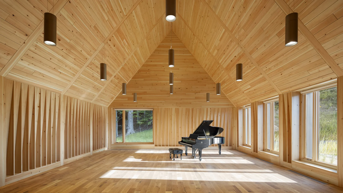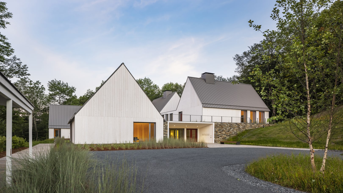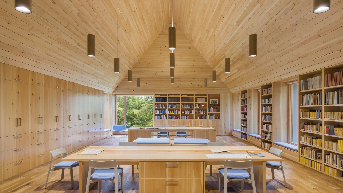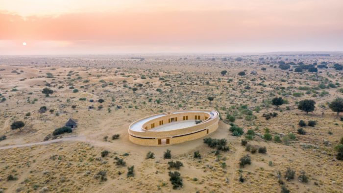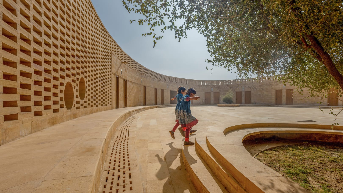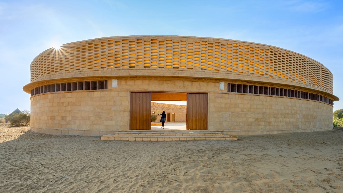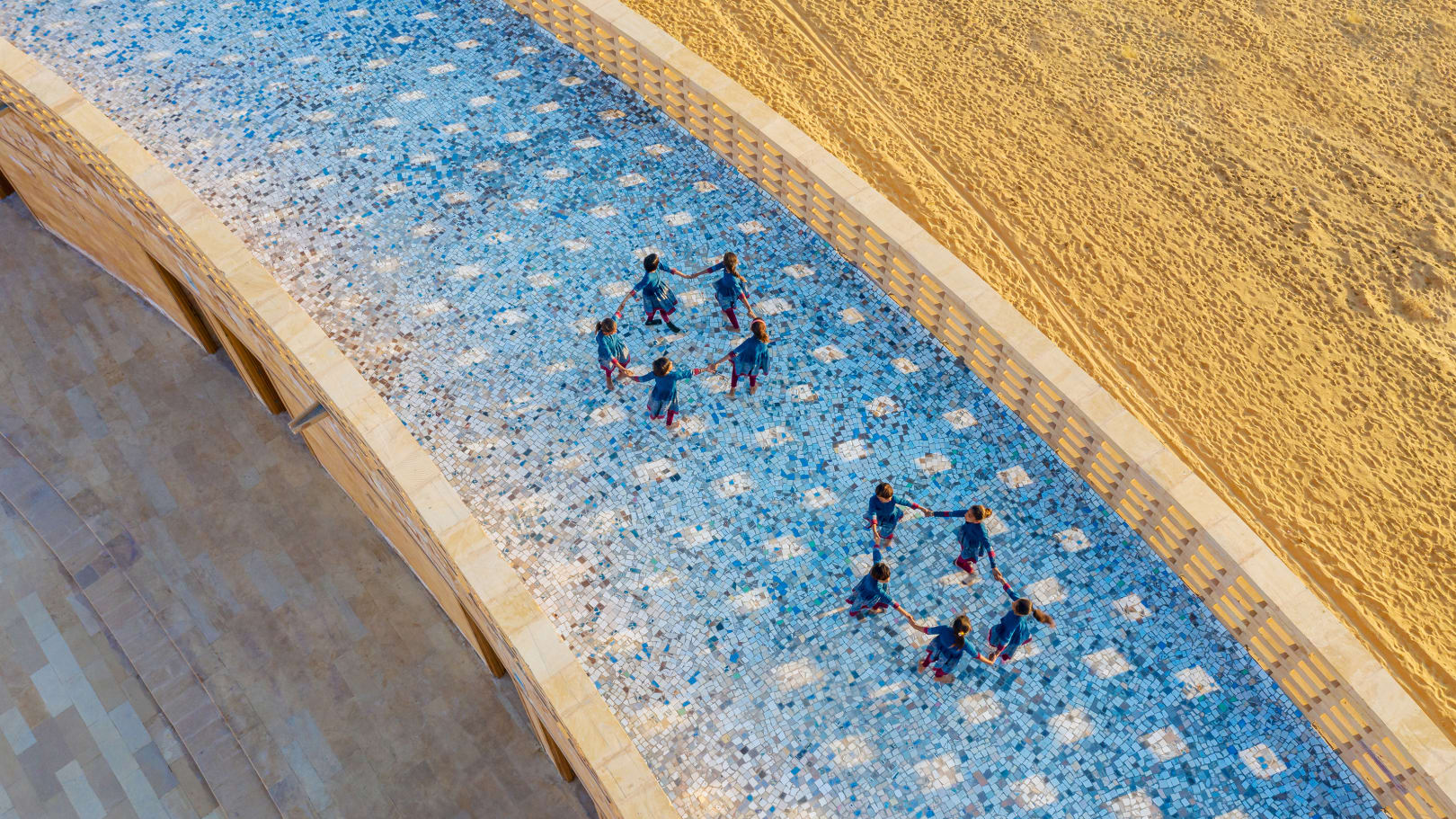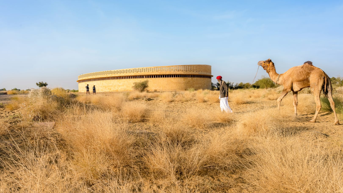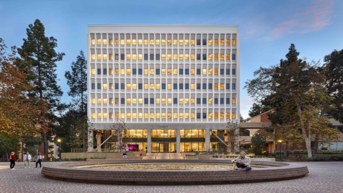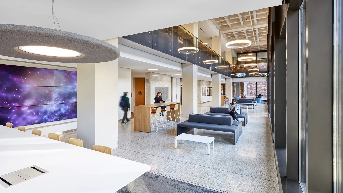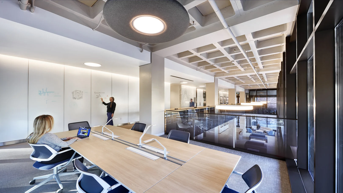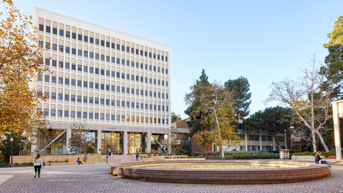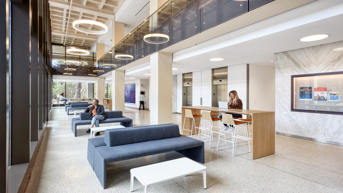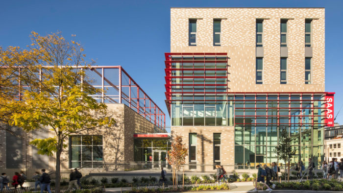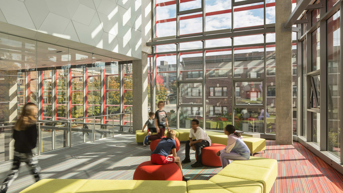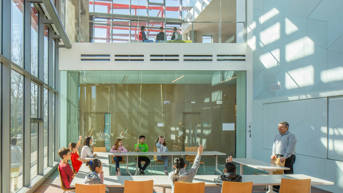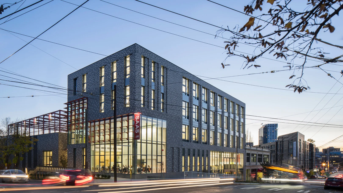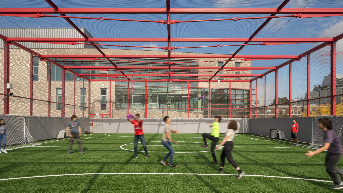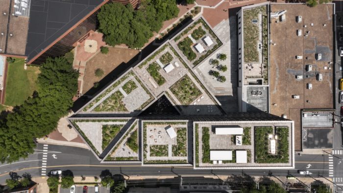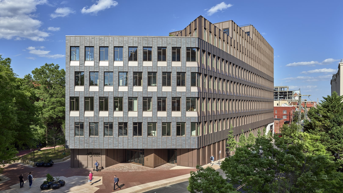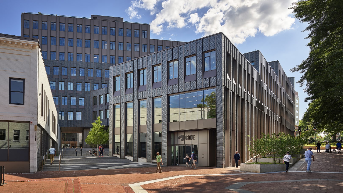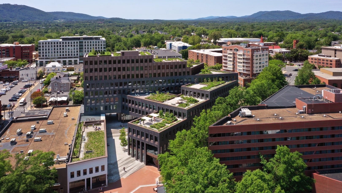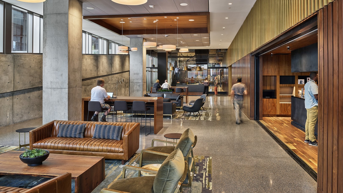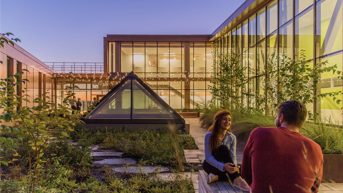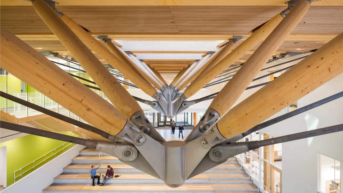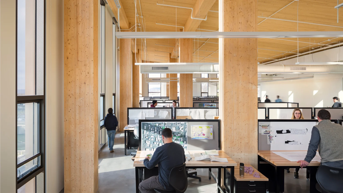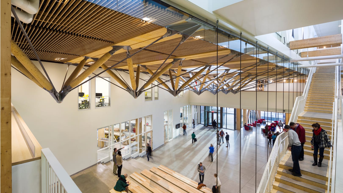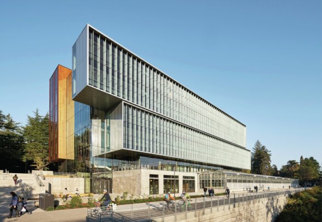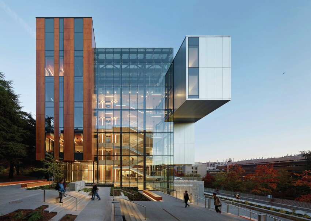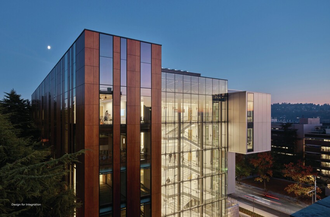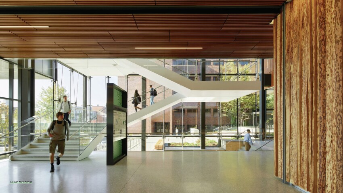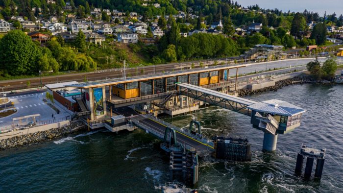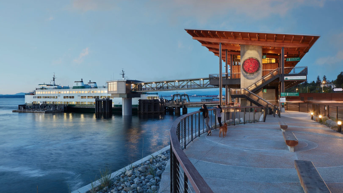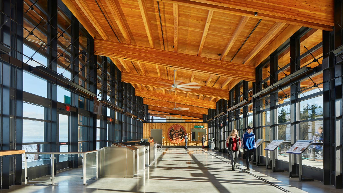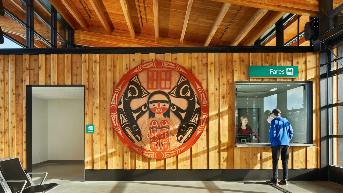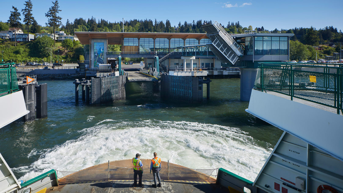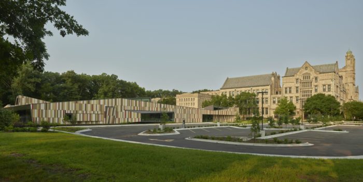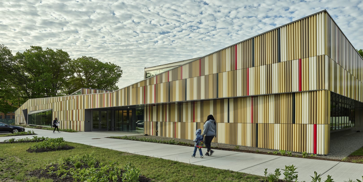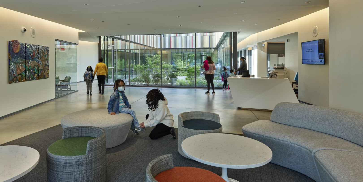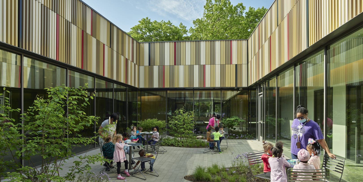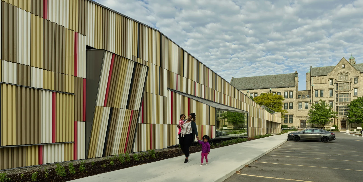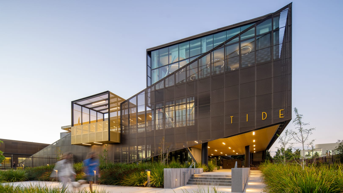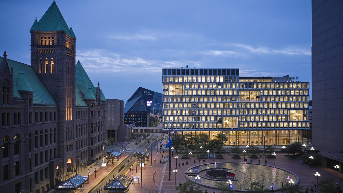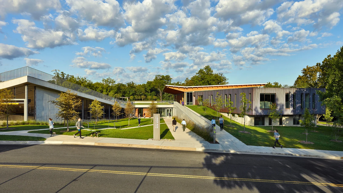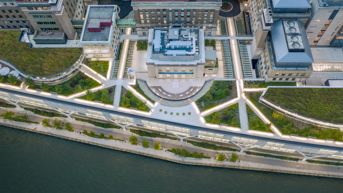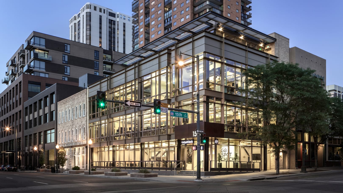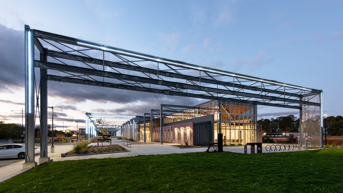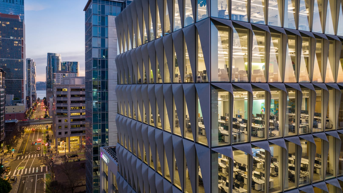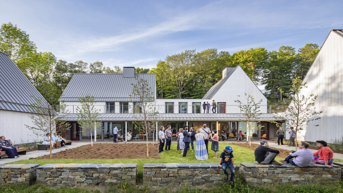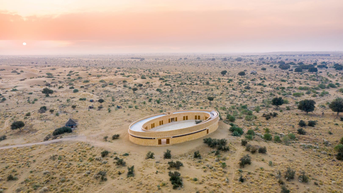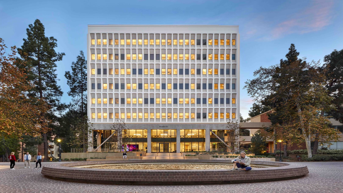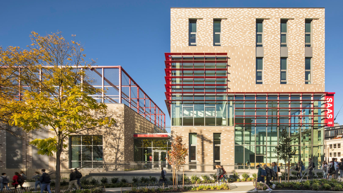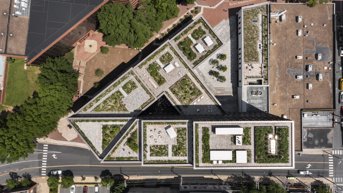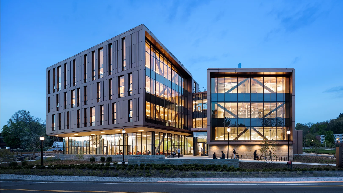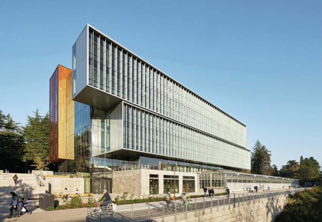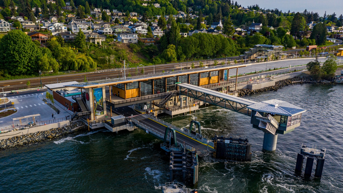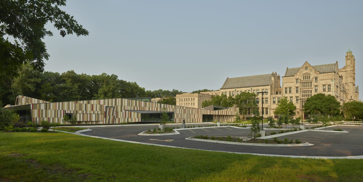The American Institute of Architects recently announced the 2023 Architecture Award winners. The AIA claims this yearly series celebrates cutting-edge architecture, highlighting how physical structures can enhance people’s lives.
The 2023 Architecture Award Recipients
This year’s winners vary from a low-rise school in India’s Thar Desert to a skyscraping office complex in San Francisco. Only LMN won multiple awards this year for their Mukilteo ferry terminal and Seattle Academy of Arts and Sciences.
A seven-person jury selected 16 projects for the 2023 edition that exemplify design accomplishments, including a feeling of place, meaning, heritage, and ecological responsibility. The complete roster of the 2023 architecture award awardees is as follows:
1) TIDE Academy, Menlo Park, CA / LPA Design Studios
The fact that the brand-new TIDE Academy is situated in the heart of Silicon Valley indicates its importance on entrepreneurship and innovation.
The 400 students at this school participate in collaborative and disciplined learning in various flexible and adaptable learning spaces influenced by the cutting-edge tech firms surrounding them.
The school can quickly expand its learning methods outside of its classrooms by utilizing existing community resources, increasing accessibility, and fostering new partnerships.
©Jasoon O'Rear
©Jasoon O'Rear
©Jasoon O'Rear
©Jasoon O'Rear
2) Minneapolis Public Service Building / Henning Larsen, MSR Design
The new Public Service Building in Minneapolis is a bold departure from the traditional stone structures that dominate the city’s Government District. The building’s openness, created in close collaboration with the city and other public activists, exemplifies how public spaces can adequately represent the communities they serve.
©Corey Gaffer
©Corey Gaffer
©Corey Gaffer
©Corey Gaffer
3) Lubber Run Community Center, Arlington, VA / VMDO Architects
This new community center in Lubber Run Park in urban Arlington, Virginia, replaces an older building there. The project’s incentive was to create a 50,000-square-foot facility that preserved open space and encouraged people of all ages to connect with nature.
©Tom Holdsworth
©Alan Karchmer
©Tom Holdsworth
4) The Rockefeller University Stavros Niarchos Foundation – David Rockefeller River Campus, New York, NY / Rafael Viñoly Architects
Rockefeller University has been dedicated to biomedical research since 1901, and its professors have won nearly 30 Nobel Prizes, 5 Breakthrough Prizes, and 4 MacArthur Fellowships. This $440 million campus addition floats above FDR Drive on the East River in Manhattan, boosting the campus scenery and offering versatile laboratory areas that promote increased interactions among researchers.
©Todd Mason
©Todd Mason
©Todd Mason
©Brad Feinknopf
5) GoSpotCheck Headquarters, Denver, CO / Tryba Architects
The new headquarters of GoSpotCheck, a data analytics and business intelligence firm, fill a neglected corner in Denver’s Lower Downtown area. This project is an addition of 16,000 square feet to the iconic Rocky Mountain Seed Building; it will replace an uninspiring public parking lot and improve Denver’s central business district by making it more vibrant and walkable.
©James Florio
©James Florio
©Sam Adams
©James Florio
6) Worcester Blackstone Visitor Center, Worcester, MA / designLABarchitects
The Worcester Blackstone Visitor Center, located on a post-industrial site in Worcester, Massachusetts, interprets the area’s history without relying on remains from that period. The center’s sustainable design initiatives, such as the remediation of the former brownfield site, aim to aid in recovering both the land and the community harmed by the United States industrial revolution.
©Chuck Choi
©Chuck Choi
©Chuck Choi
©Chuck Choi
7) 633 Folsom, San Francisco, CA / Gensler
The Swig Company, owners of 633 Folsom, wanted a redesign prioritizing potential renters’ comfort and natural light availability. To complement the growing pedestrian qualities of the surrounding neighborhood, the building’s functionality and aesthetics needed to be equally impressive. Asana, a famous work management platform, found enough value in the project to purchase the entire building as its headquarters.
8) Marlboro Music Reich Hall, Marlboro, VT / HGA
The new Jerome and Celia Bertin Reich Rehearsal Building and Music Library, which takes its design cues from the modest Cape Cod cottage, provides the renowned Marlboro Music school with state-of-the-art rehearsal space. The concert hall’s design was motivated by providing the best possible service to contemporary musicians and the music itself. The building honors the rural setting of Southern Vermont, where the summer program is held, while also housing much-needed modern rehearsal spaces, a music library, and offices.
©Albert Vecerka/ESTO
©Albert Vecerka/ESTO
©Albert Vecerka/ESTO
©Albert Vecerka/ESTO
9) The Rajkumari Ratnavati Girl’s School, Rajasthan, India / Diana Kellogg Architects
The Rajkumari Ratnavati Girl’s School, an architectural marvel atop India’s mystic Thar Desert, educates nearly 400 girls in an area with 36% female literacy. The first significant building is the Gyaan Center, which includes the school, a performance and exhibition space, and a community where artisans will teach students’ mothers and other women weaving and stitching skills. The complex’s school supplies young women with tools to further their education while raising knowledge of women’s issues in India.
THE RAJKUMARI RATNAVATI GIRL'S SCHOOL, JAISALMER, INDIA, DIANA KELLOGG ARCHITECTS. ©Vinay Panjwani
©Vinay Panjwani
©Vinay Panjwani
©Vinay Panjwani
10) UCLA Pritzker Hall Modernization, Los Angeles, CA / CO Architects
This renovation of a landmark UCLA building by Paul Revere Williams, FAIA, in 1967 will significantly extend the life of a midcentury masterpiece while creating innovative educational experiences for the university’s psychology department. Williams, the first African American to become a licensed architect west of the Mississippi River, played a significant role in shaping the architectural style of Los Angeles despite facing discrimination at the time. His legacy is being recognized through this initiative.
©Kim Rodgers
©Kim Rodgers
©Kim Rodgers
©Kim Rodgers
11) Seattle Academy of Arts and Sciences Middle School, Seattle, WA / LMN Architects
This new middle school is an expansion of the Seattle Academy of Arts and Sciences’ urban location, taking advantage of the building’s verticality to make the most of a small plot of land and foster stronger ties between the institution and its neighborhood.
The six-story educational structure, located at a significant crossroads in Seattle, provides students with a safe and stimulating learning atmosphere that promotes individuality, exploration, and open exchange of ideas between the classroom and the surrounding Capitol Hill community.
©Lara Swimmer
©Lara Swimmer
©Lara Swimmer
©Lara Swimmer
12) Center of Developing Entrepreneurs, Charlottesville, VA / Wolf Ackerman, Eskew+Dumez+Ripple
The Center of Developing Entrepreneurs is a multi-use complex conceived by a University of Virginia former student who wanted to contribute to the city of Charlottesville. The structure provides a new public plaza for the city and a setting for homegrown renewable energy and information technology innovations to flourish, preventing them from having to leave the area in search of better opportunities.
©Alan Karchmer
©Alan Karchmer
©Alan Karchmer
©Alan Karchmer
13) John W. Olver Design Building, University of Massachusetts Amherst, Amherst, MA / Leers Weinzapfel Associates
The Olver Design Building at the University of Massachusetts Amherst is a collaborative working building that brings together three separate design departments across campus. This new building at the university’s flagship location in western Massachusetts will bring together architecture, construction and building technology, and landscape design.
©Ngoc Doan/STIMSON
©Albert Vecerka/ESTO
©Albert Vecerka/ESTO
©Albert Vecerka/ESTO
14) University of Washington, Life Sciences Building, Seattle, WA / Perkins&Will
In many ways, the Life Sciences Building represents an ecotone or the zone of change between two ecosystems. The technology supporting LSB’s scientific and research endeavors overlaps with the study of nature in its programming and aesthetics.
Twenty-seven thousand square feet in size, LSB incorporates natural materials from the Pacific Northwest with energy-efficient technologies to bring the outdoors inside and put learning on show. Science as an entryway, connections, and engagement are three central ideas that LSB uses to improve its interactions with the campus, students, staff, and environment.
©Kevin Scott
©Kevin Scott
©Nic LeHoux
15) Mukilteo Multimodal Ferry Terminal, Mukilteo, WA / LMN Architects
Washington State’s first ferry terminal in nearly 40 years is located north of Seattle. It models how public architecture can be reimagined through carefully applying placemaking, community involvement, and environmental consciousness.
It considers the values of the indigenous peoples of the Pacific Northwest. It incorporates green practices that further the state’s dedication to environmental protection in line with the Native belief that one should live lightly on the land.
©Benjamin Benschneider
©Benjamin Benschneider
©Benjamin Benschneider
©Benjamin Benschneider
16) Marygrove Early Education Center, Detroit, MI / Marlon Blackwell Architects
Our final project in the 2023 architecture award winners list is the Marygrove Early Education Center. This cutting-edge facility serves children from birth to age five from the neighboring communities. It serves as a model of education and a thriving remembrance of the continued attempts to revive Detroit.
The center is the first brand-new structure to be added to the Marygrove College site in the city’s Livernois-McNichols District in decades. Its low profile and bright façade capture the area’s renewed hope and sense of renewal.
©Timothy Hursley
©Timothy Hursley
©Timothy Hursley
©Timothy Hursley
Alongside the 2023 Architecture Award winners, recent AIA announcements include the recipients of the Interior Architecture Award, the Regional and Urban Design Award, the New York Design Award, and the Dave Powell Award for Excellence in Public Architecture.
©Jasoon O'Rear
©Jasoon O'Rear
©Jasoon O'Rear
©Jasoon O'Rear
©Jasoon O'Rear
©Corey Gaffer
©Corey Gaffer
©Corey Gaffer
©Corey Gaffer
©Corey Gaffer
©Alan Karchmer
©Tom Holdsworth
©Alan Karchmer
©Tom Holdsworth
©Brad Feinknopf
©Todd Mason
©Brad Feinknopf
©Todd Mason
©Todd Mason
©James Florio
©Sam Adams
©James Florio
©James Florio
©James Florio
©Chuck Choi
©Chuck Choi
©Chuck Choi
©Chuck Choi
©Chuck Choi
©Jason O'Rear
©Albert Vecerka/ESTO
©Albert Vecerka/ESTO
©Albert Vecerka/ESTO
©Albert Vecerka/ESTO
©Albert Vecerka/ESTO
©Vinay Panjwani
©Vinay Panjwani
©Vinay Panjwani
©Vinay Panjwani
©Kim Rodgers
©Kim Rodgers
©Kim Rodgers
©Kim Rodgers
©Kim Rodgers
©Lara Swimmer
©Lara Swimmer
©Lara Swimmer
©Lara Swimmer
©Lara Swimmer
©Alan Karchmer
©Alan Karchmer
©Alan Karchmer
©Alan Karchmer
©Alan Karchmer
©Albert Vecerka/ESTO
©Albert Vecerka/ESTO
©Albert Vecerka/ESTO
©Albert Vecerka/ESTO
©Ngoc Doan/STIMSON
©Kevin Scott
©Kevin Scott
©Kevin Scott
©Nic LeHoux
©Adam Hunter
©Benjamin Benschneider
©Benjamin Benschneider
©Benjamin Benschneider
©Benjamin Benschneider
©Timothy Hursley
©Timothy Hursley
©Timothy Hursley
©Timothy Hursley
©Timothy Hursley


