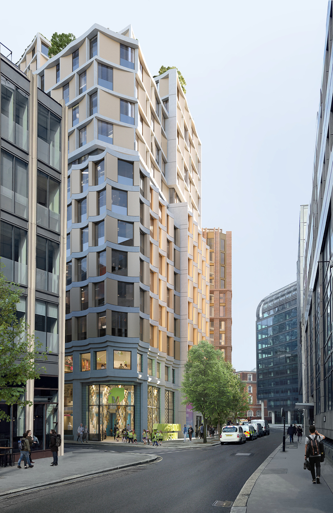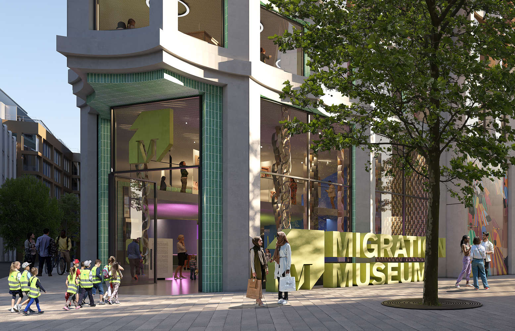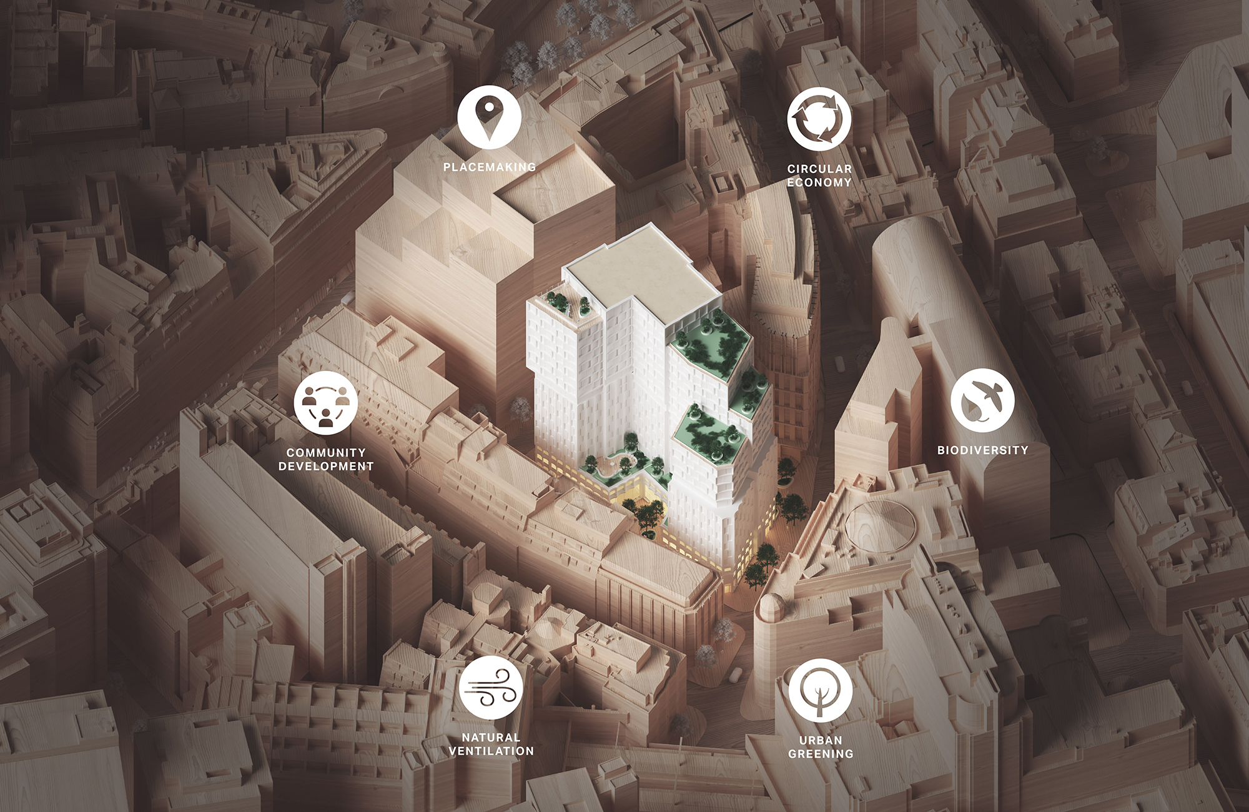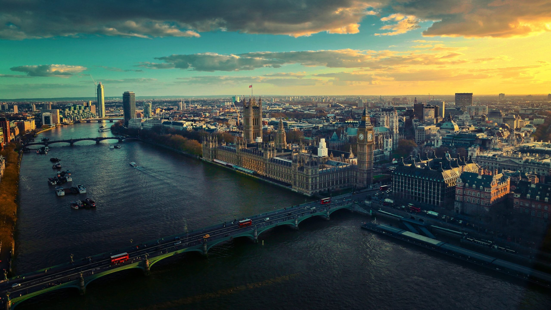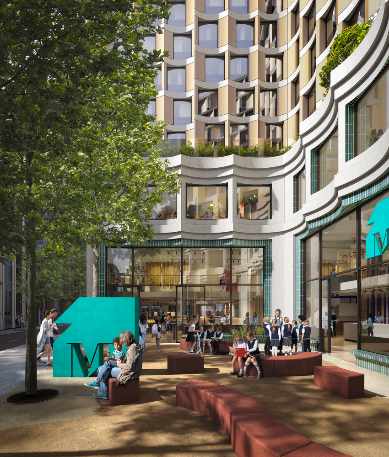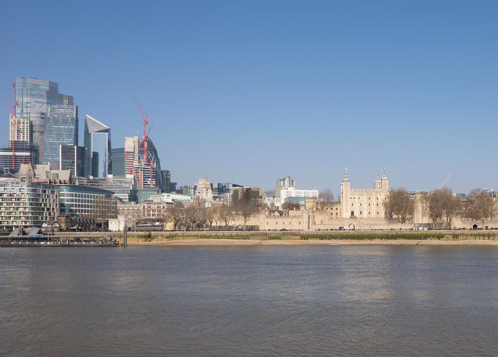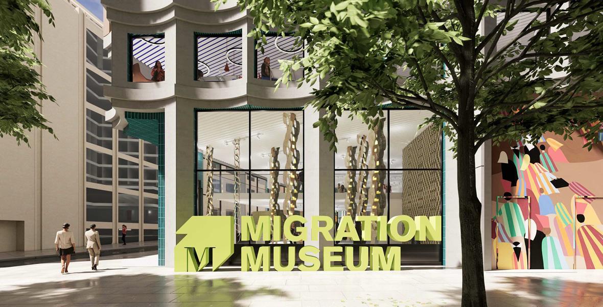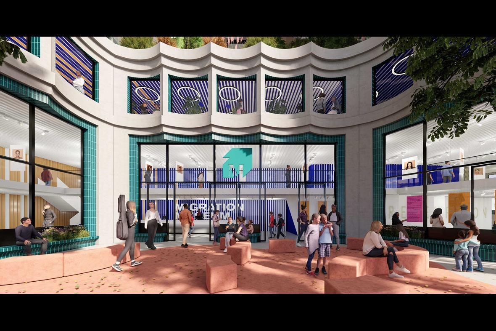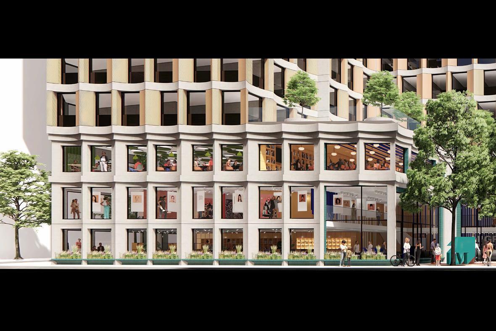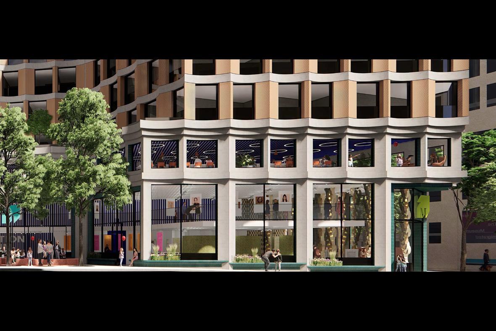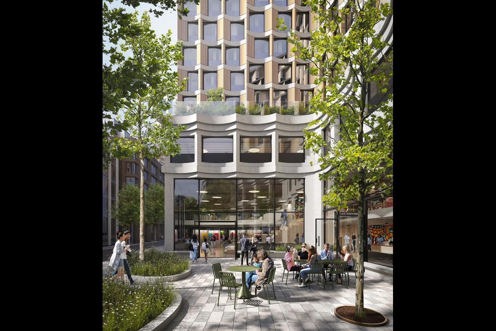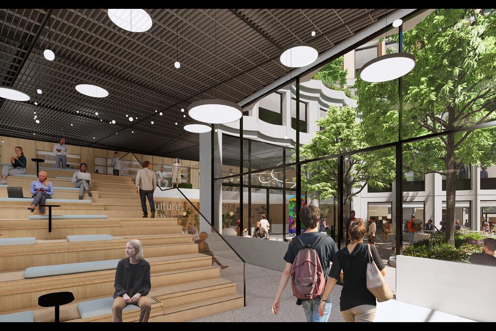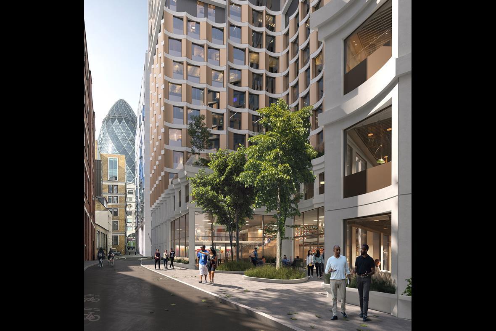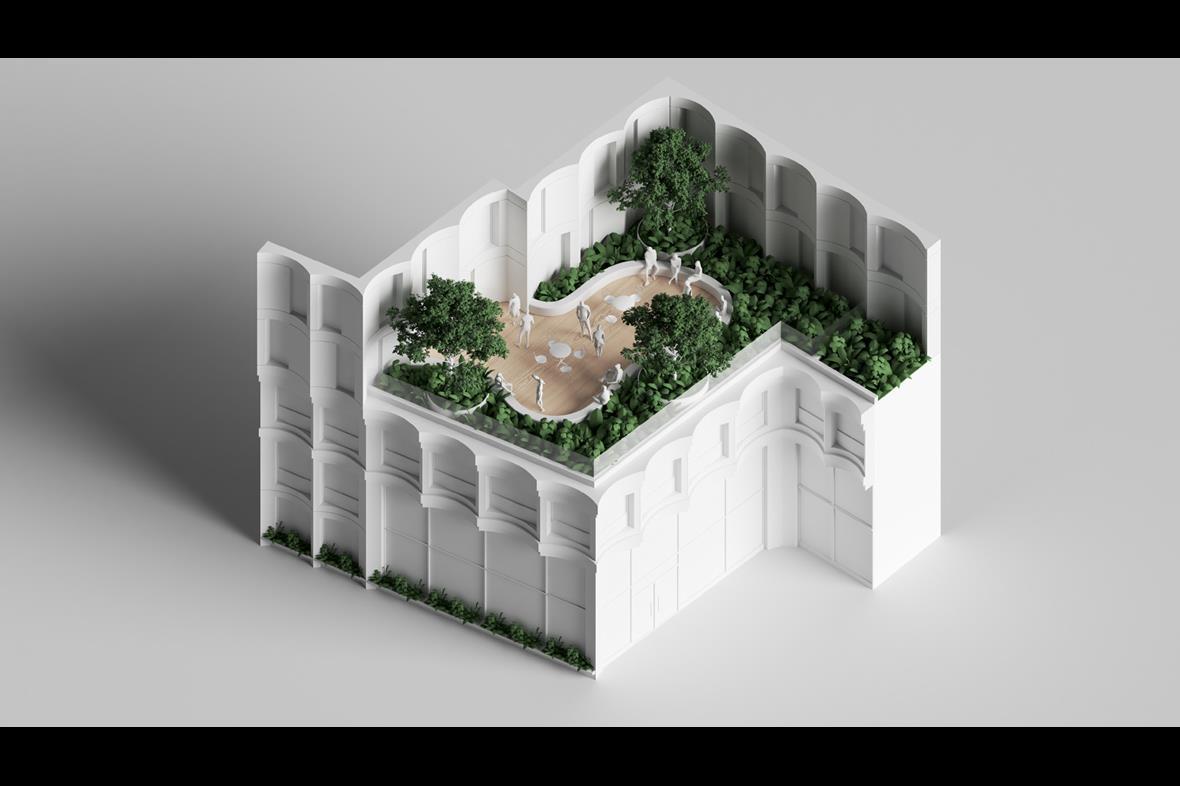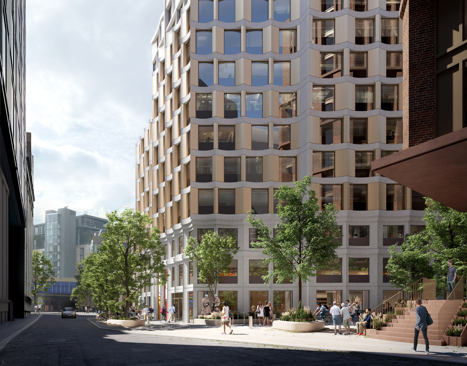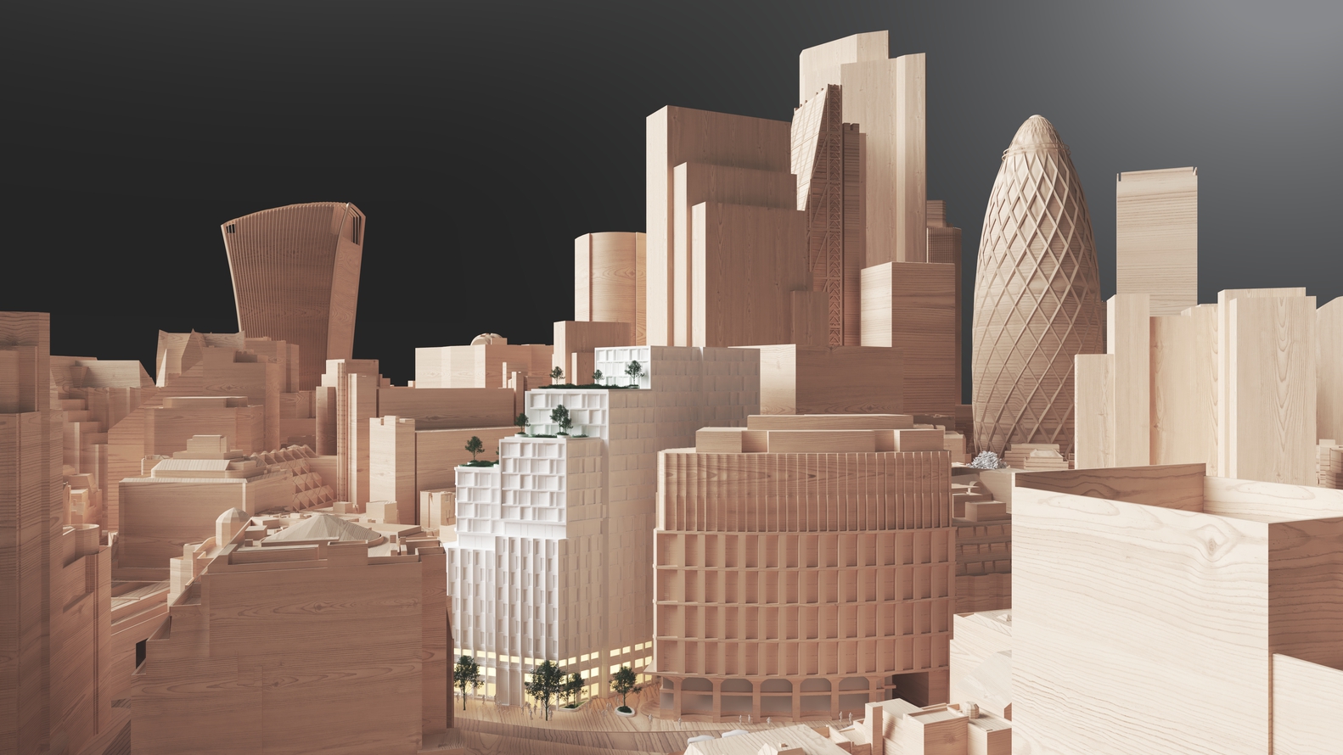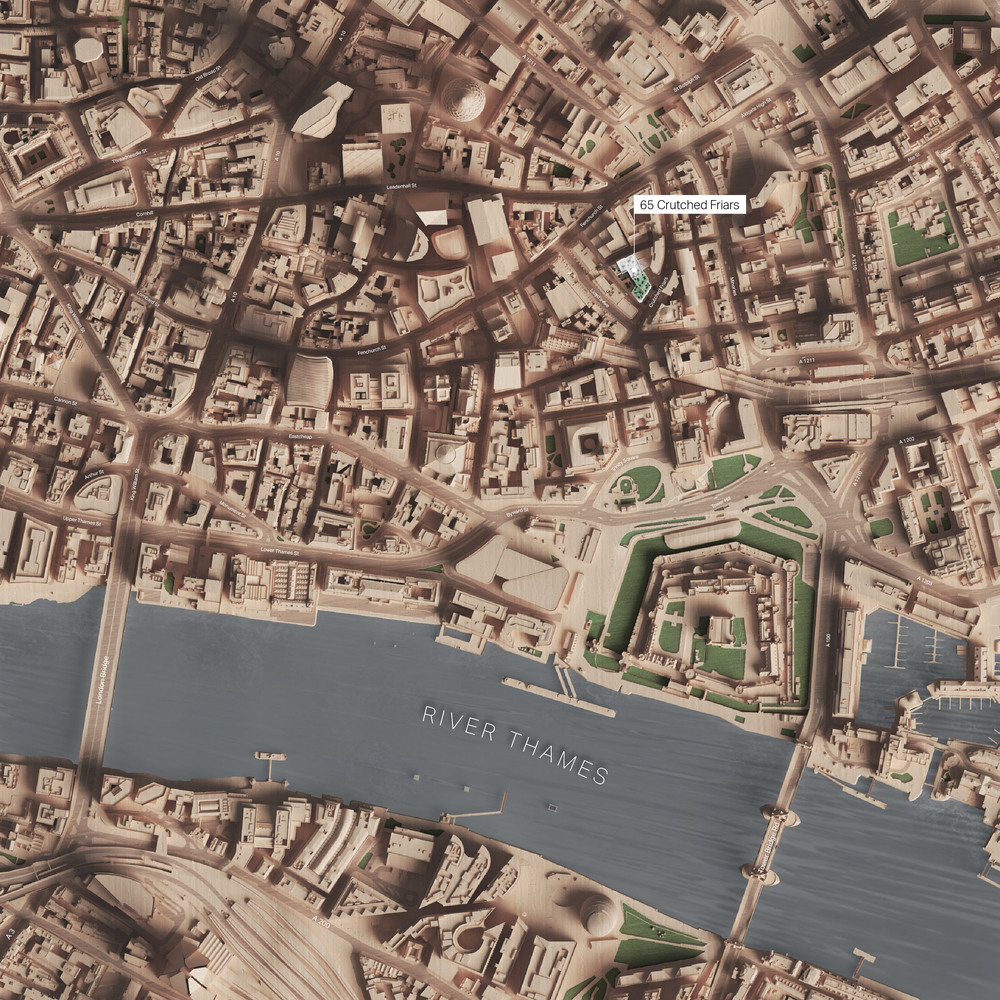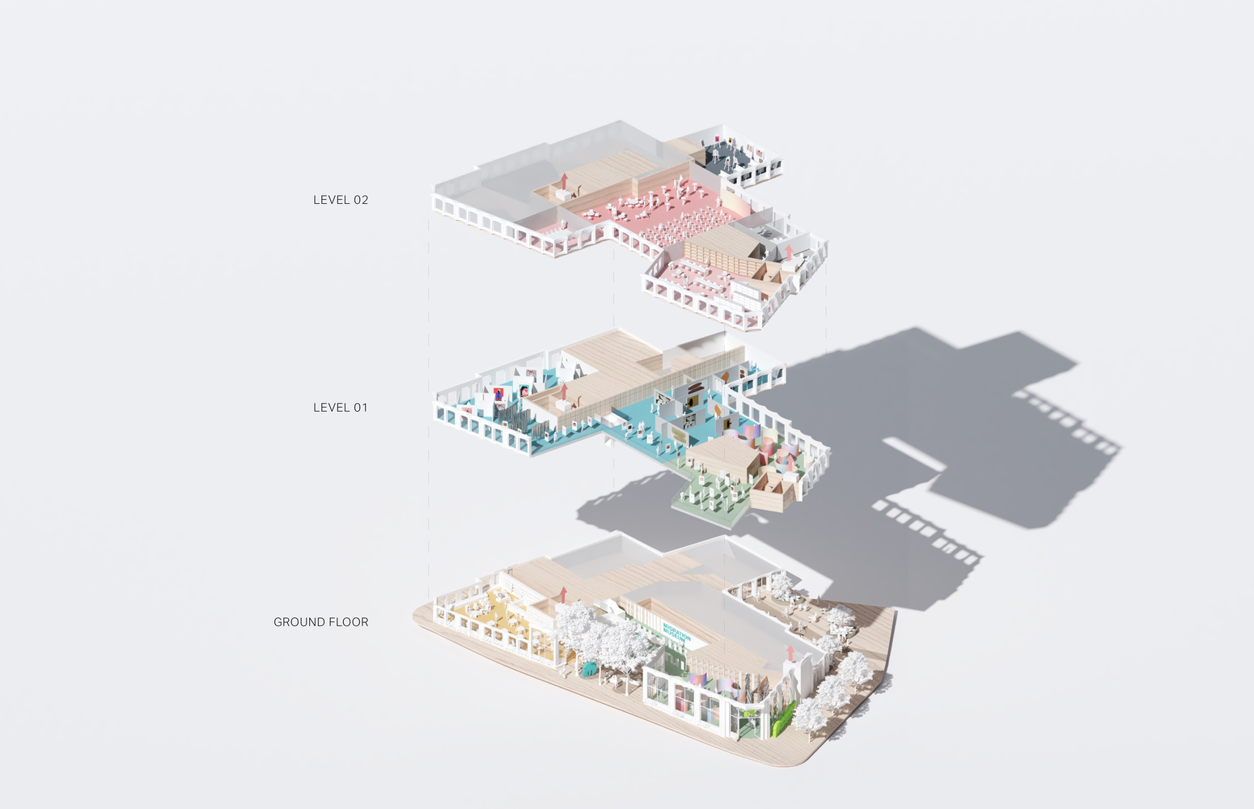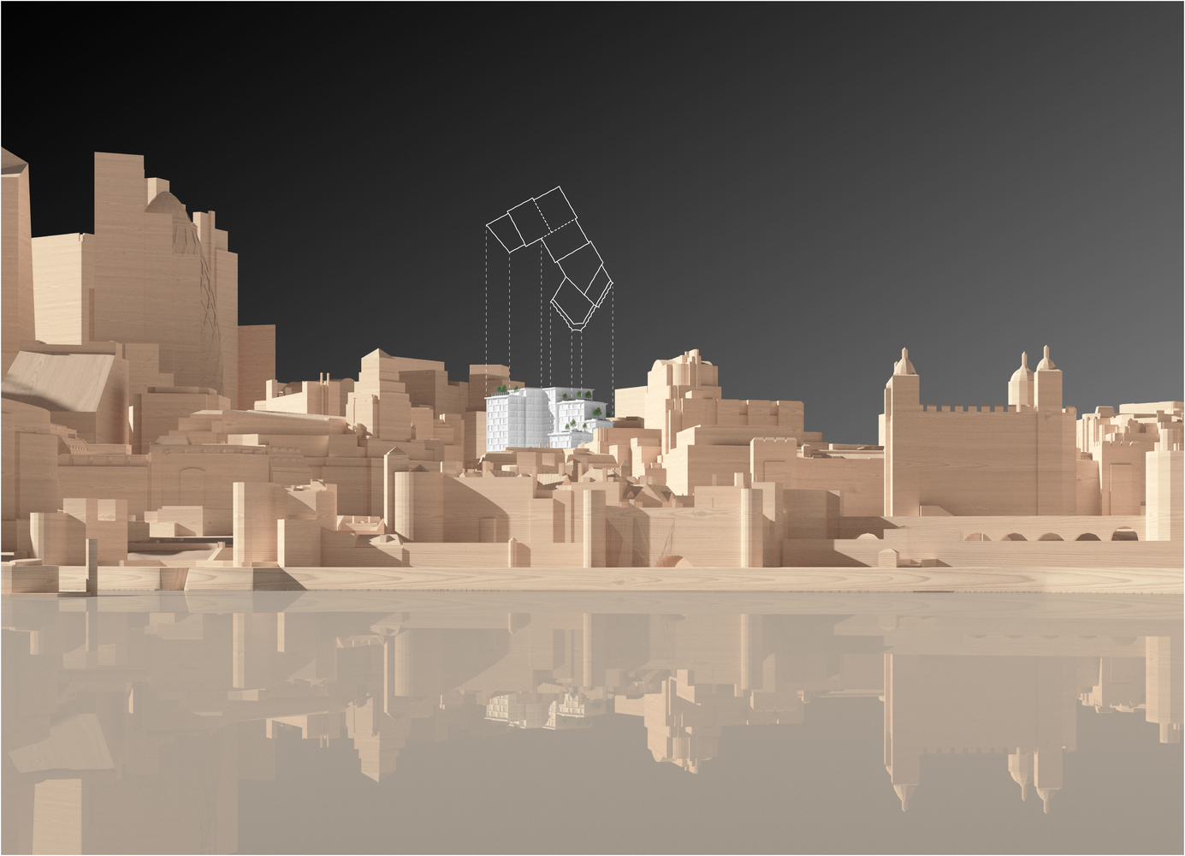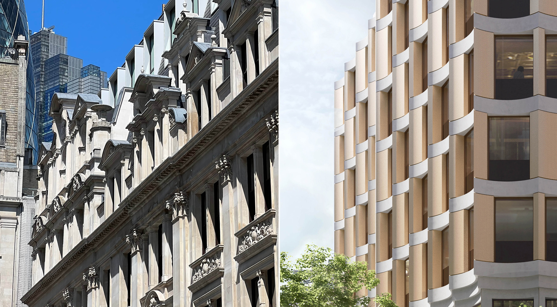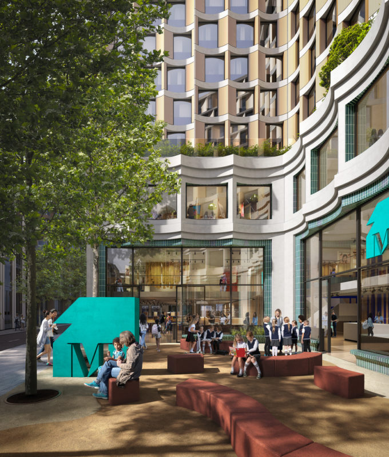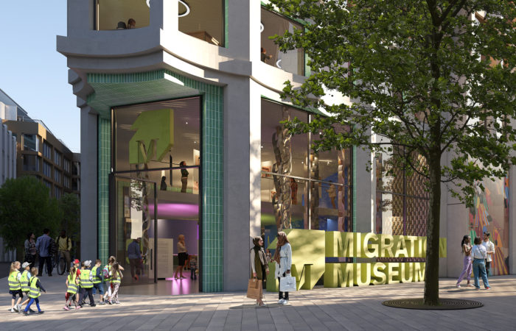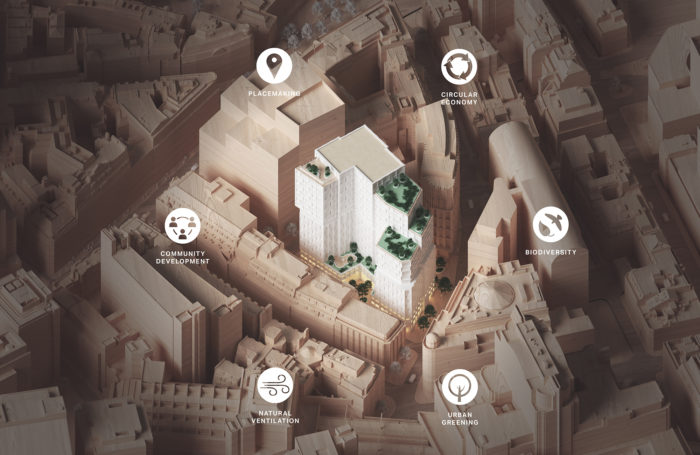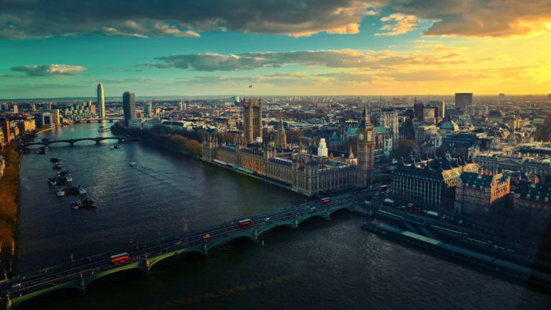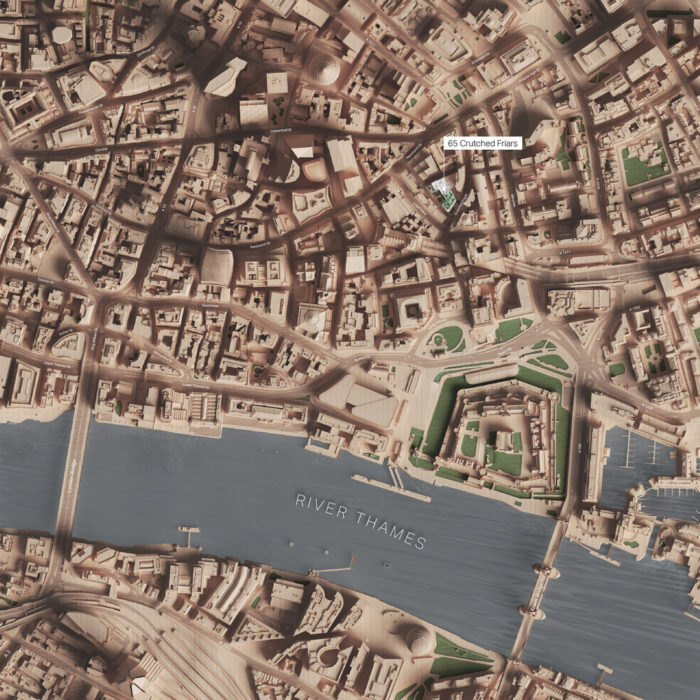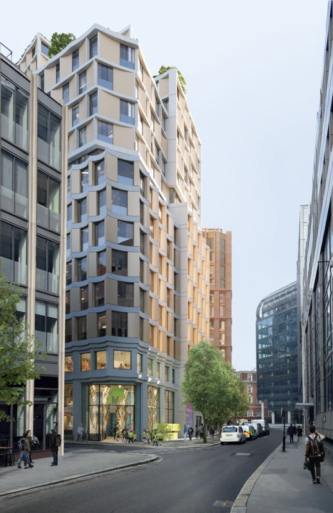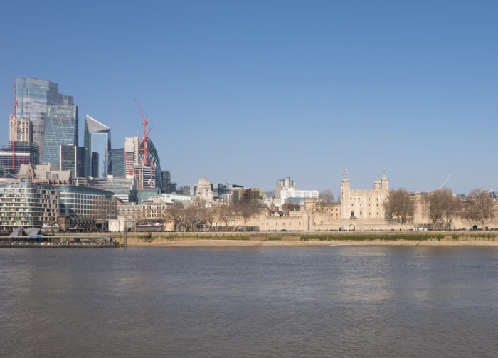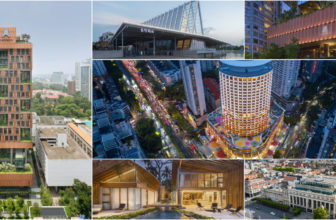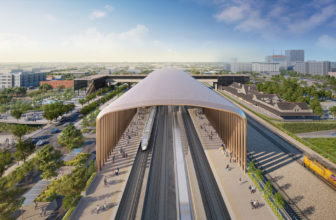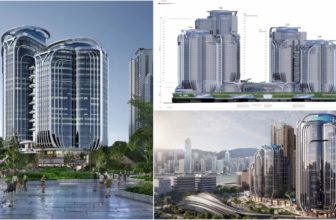The planning commission has approved 3XN’s proposal for the new Migration Museum. The Museum, located in Lewisham, Southeast London, is a comprehensive archive of the migration of individuals to and from Britain. The project also investigates the effects of these movements on our identities as individuals, groups, and a country. The 21-story plan establishes a long-term location for the Migration Museum and housing for students.
“The Migration Museum is a once-in-a-generation chance for us to deliver Britain’s missing Museum. It will be a compelling and empowering landmark new cultural destination that places the long, rich, and complex story of the human migration both to and from these lands over thousands of years, center stage, where it belongs.” President of the Museum of Migration, Charles Gurassa.
The New Migration Museum
Now housed in Lewisham Shopping Centre temporarily, the Migration Museum will soon move into a sizable portion of the ground, first, and second floors at 65 Crutched Friars, providing much-needed room for this vital part of London’s social and cultural Setting.
The proposed design’s massive, glazed façades, distinctive entrances, and a direct link between the public plaza and the street are all features that prioritize transparency and accessibility. The courtyard will serve as the Museum’s beating heart, providing a visual and spatial anchor capable of serving as an outdoor exhibition area when the weather permits.
Nature and Environmental Sustainability
Student apartments comprise the rest of the building’s program and are designed to take advantage of natural ventilation and daylighting features. The dorms will have 35% low-cost accommodations and 10% inclusive rooms. Located on levels 3 and 20, with a view of the Southbank and the river Thames, are rooftop patios with landscaped gardens and seating for casual meetings, socializing, and leisure.
Taking into account the Regional Setting
The architecture of 65 Crutched Friars reflects the building’s prominent location by responding to the City’s local and larger contexts. The design bridges the historic Setting provided by the Edwardian-style buildings in the Lloyd’s Avenue Conservation Area and the more modern and contemporary surroundings supplied by the adjacent City of London tower cluster.
To accommodate the gradual scale reduction from the City to the “foothills,” the building’s massing steps down in sections along the north-south line. Further diminishing the building’s apparent scale, the horizontal subdivisions also connect to the fine grain of the ancient urban environment.
GXN did a Pre-demolishing study, 3XN’s sustainability and research consultancy, to determine potential future uses for the site. Based on the findings, a recyclable inventory was compiled to examine the property’s materials for possible recycling and reuse.
According to the final calculations, 95 percent of the building’s existing materials will be reused or recycled instead of being thrown away. The Migration Museum will also use water-saving and natural circulation strategies. The concept incorporates possible vertical urban greening, consisting of anything from six new green areas to an additional 22 trees and soft landscaping all over the site.
