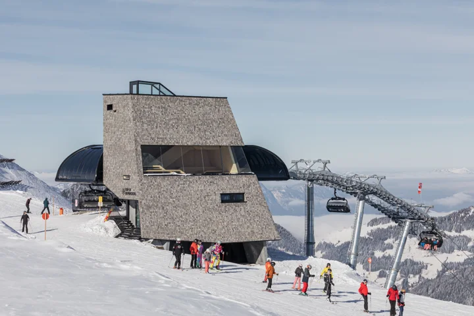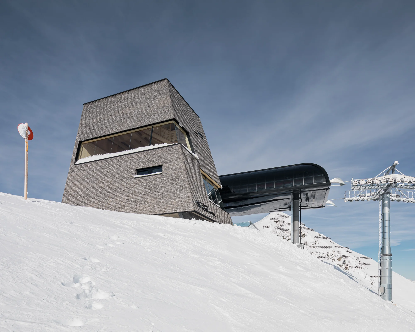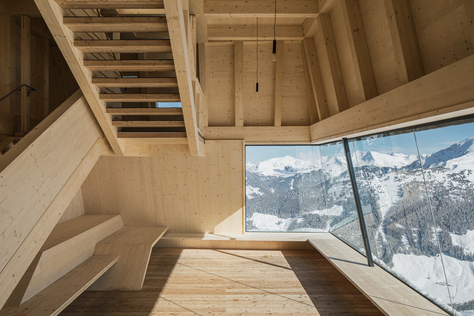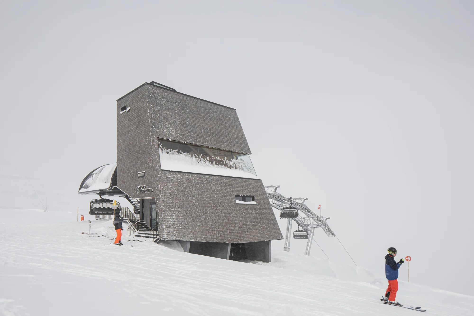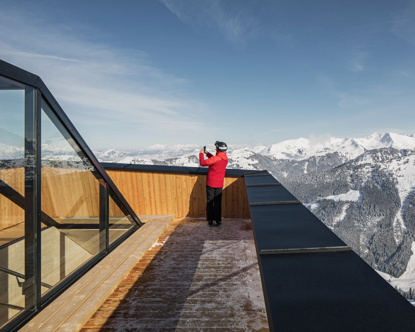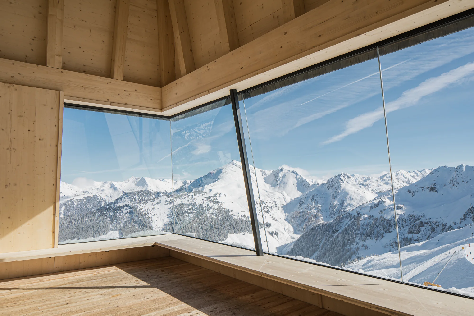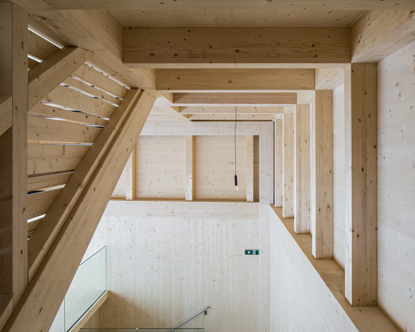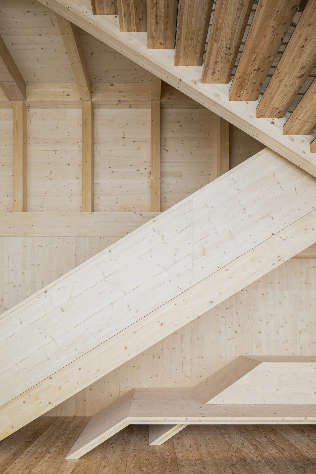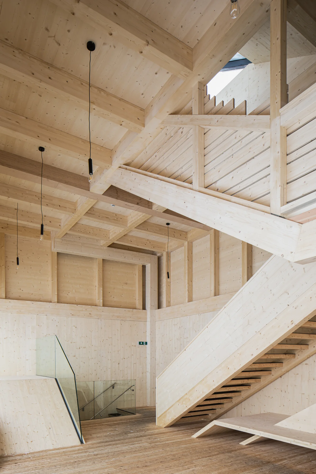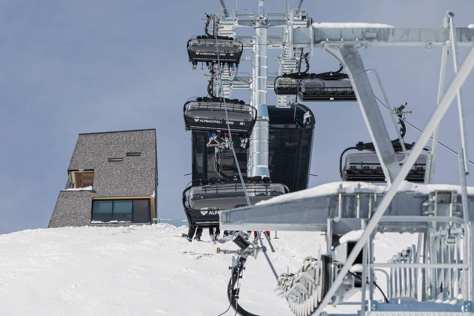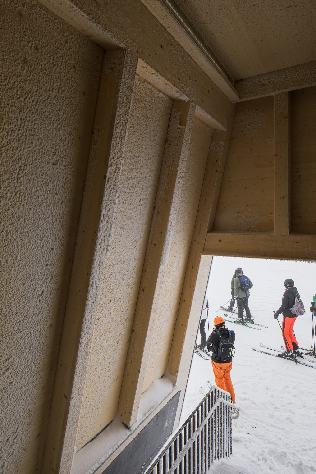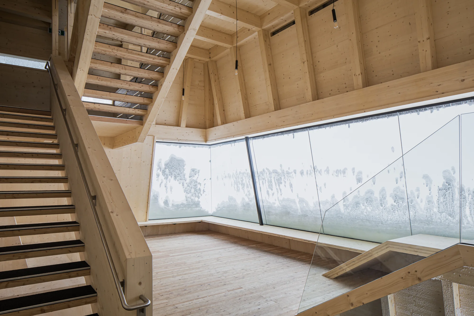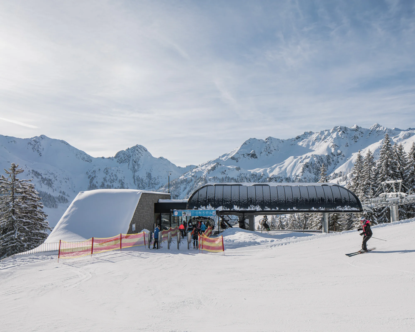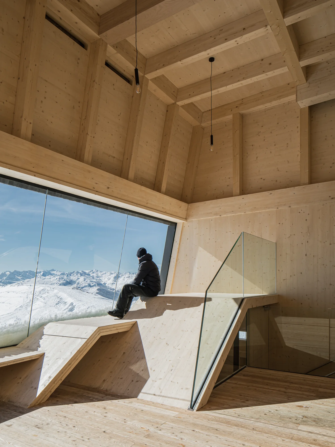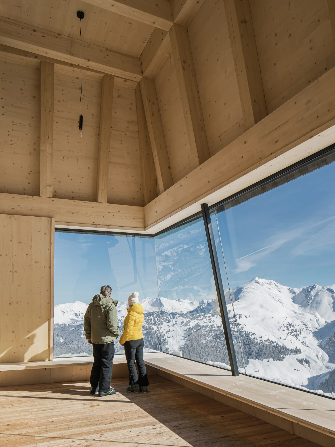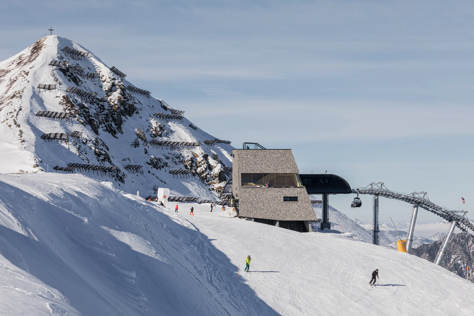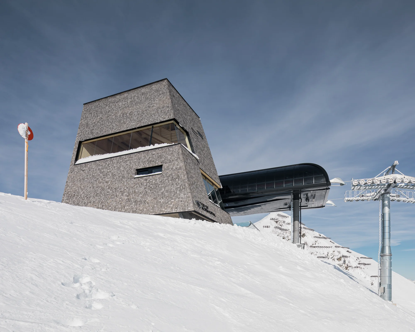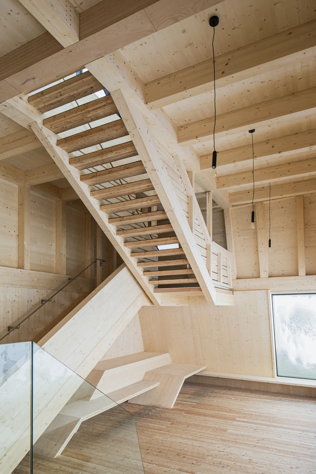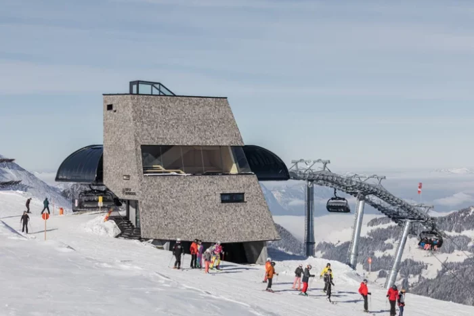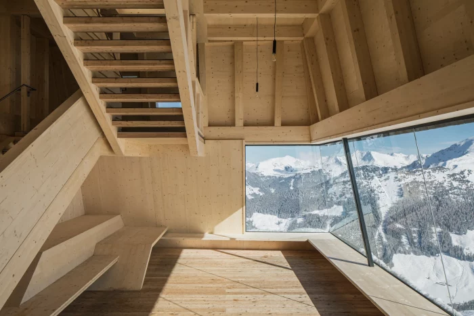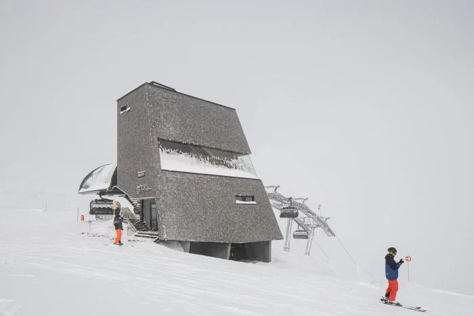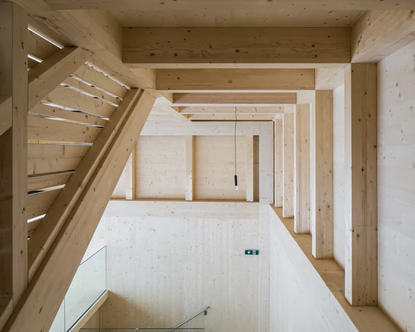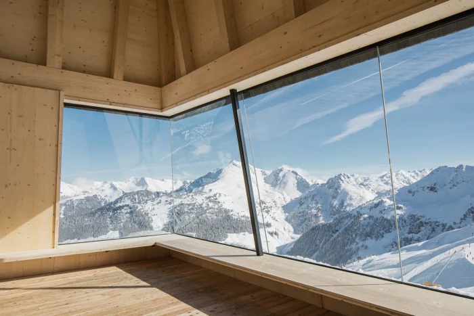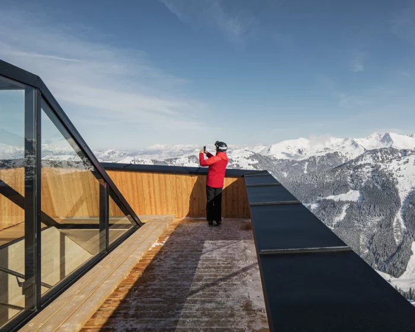The Ski Juwel Alpbachtal Wildschönau ski region commissioned Snøhetta to create the “Top of Alpbachtal,” a public observation structure and scenery tower located at an elevation of 2030 meters above sea level.
The new wood structure nestles in a sensational area, close to the Wiedersberger Horn peak and the Hornbahn 2000 cable car’s mountain station. Snøhetta drew inspiration for this one-of-a-kind building from Alpine architectural customs and the breathtaking natural setting.
The “Top of Alpbachtal”
In honor of the ski area’s tenth anniversary, the Hornbahn 2000 chairlift was installed to replace an older ski lift. Snøhetta was commissioned to design an observation deck atop the cable car’s service room to serve as an iconic symbol and improve guests’ enjoyment of the mountain. The “Top of Alpbachtal” timber tower stands 13 meters tall and was inspired by alpine construction practices throughout the Tyrolean Alps.
“The Alpbachtal area is well-known for its rich history of timber construction. Using these touchstones as inspiration for a fresh take was a no-brainer. The building could be built in an environmentally responsible and resource-saving manner in accordance with conventional practices. Equally essential, we designed it to complement the alpine environment,” according to Patrick Lüth, Partner and Managing Director of Snøhetta Studio Innsbruck.
The new timber “Top of Alpbachtal” developing, which tapers toward its peak, is covered in shingles crafted by a nearby shingle manufacturer. Skiers, as well as snowshoers, ski tourers, and hikers, can make use of the panoramic room during the summer and winter seasons, respectively. A public lounge is just beyond the elevator control room in the timber building’s concrete foundation.
This panoramic first-floor room was styled after the parlors found in classic Tyrolean farmhouses. Wooden wall paneling lines the bottom level of the two-story space, referring to conventional parlors. Conversely, the upper portion features an open construction of the roof’s framework, a throwback to the building style commonly seen in agricultural settings.
The modern Tyrolean lounge features a wooden platform seating arrangement with separate seating spaces. Guests can take a load off wherever they like in the open-floor lounge area. This area is protected from the weather but not heated.
It’s possible to rest at the Top of Alpbachtal without consuming anything. Spacious vista windows let in natural light and offer a panoramic view of the stunning landscape and towering mountains beyond. Its keyless design is based on the template set by traditional mountain shelters, which serve dual purposes in both summer and winter.
Standing atop the observation tower in the open air, you can take in a breathtaking vista of the surrounding alpine scenery. The valley station, also covered in shingles, blends in with its surroundings with equal assurance as the mountaintop tower reaches for the skies. Overall, the new Hornbahn 2000 cable car’s structure, “Top of Alpbachtal,” comes across as a cohesive unit that thoughtfully responds to its exceptional settings and scenery.
Project Facts:
Location: Alpbach, Tirol, Austria
Architect: Snøhetta
Client: Alpbacher Bergbahnen
Realization: 2020 – 2022
Size: Rooftop terrace: 40 m²; Panorama room (1st floor): 70 m²; Operation rooms and public toilet (ground floor): 50 m², Technical rooms (underground): 156 m²
Collaborators: Seilbahnbüro DI Andreas Gröbner, Kitzbühel (Cable Car Planner and Construction Supervision); PlanTEC, Kitzbühel (Structural Engineer); Leitner Ropeways (Cable Car Manufacturer)
