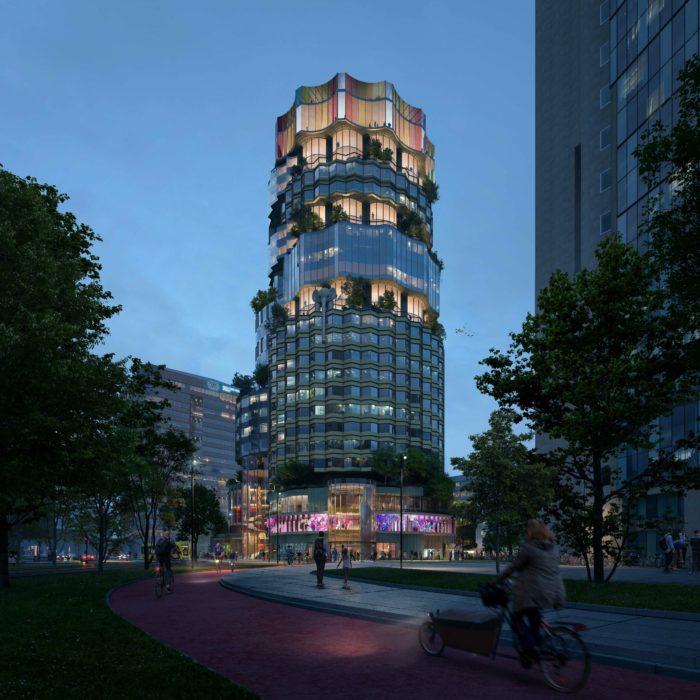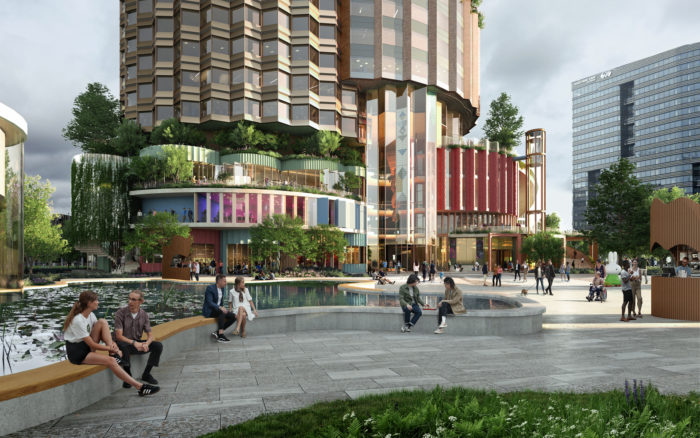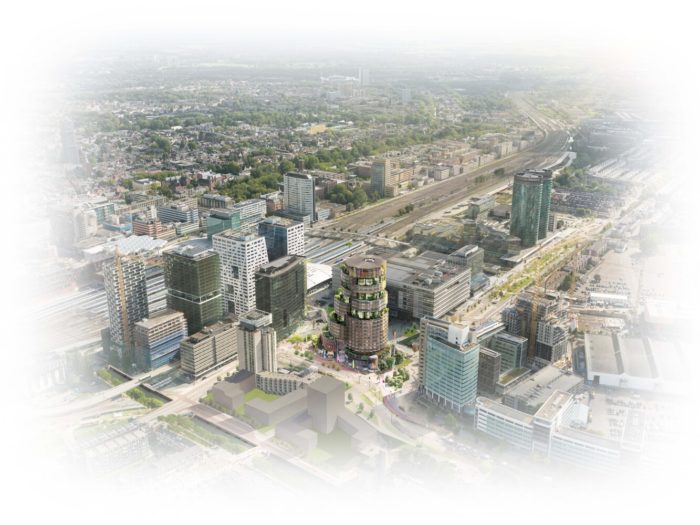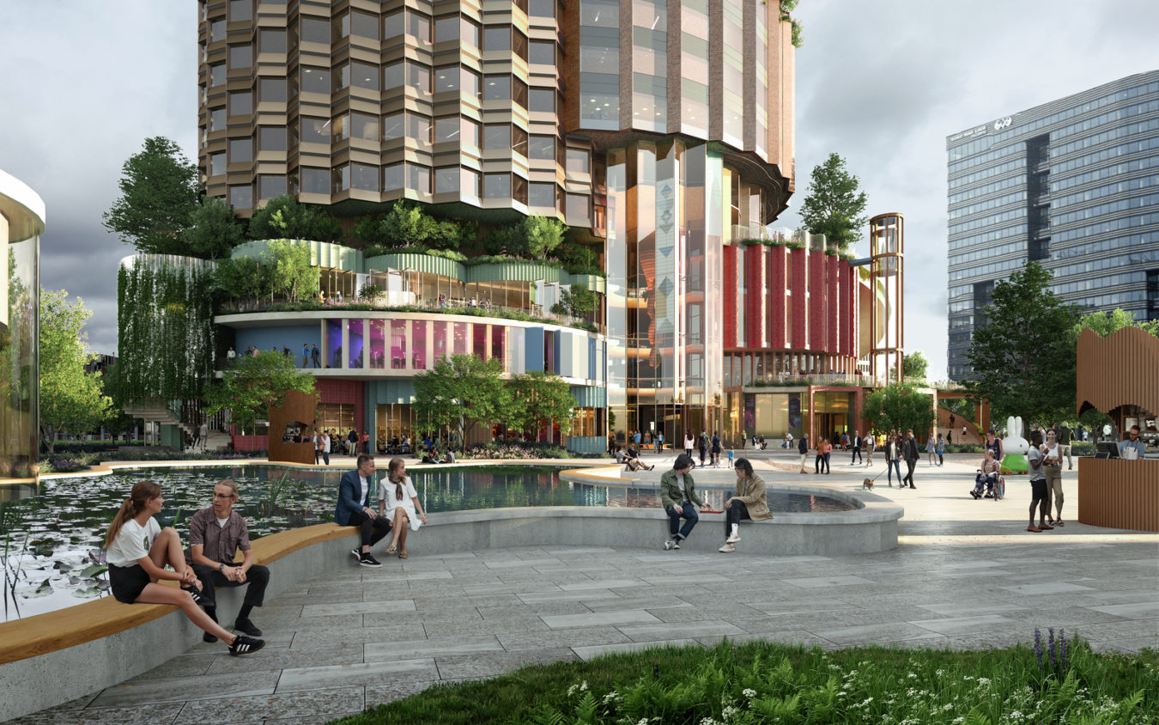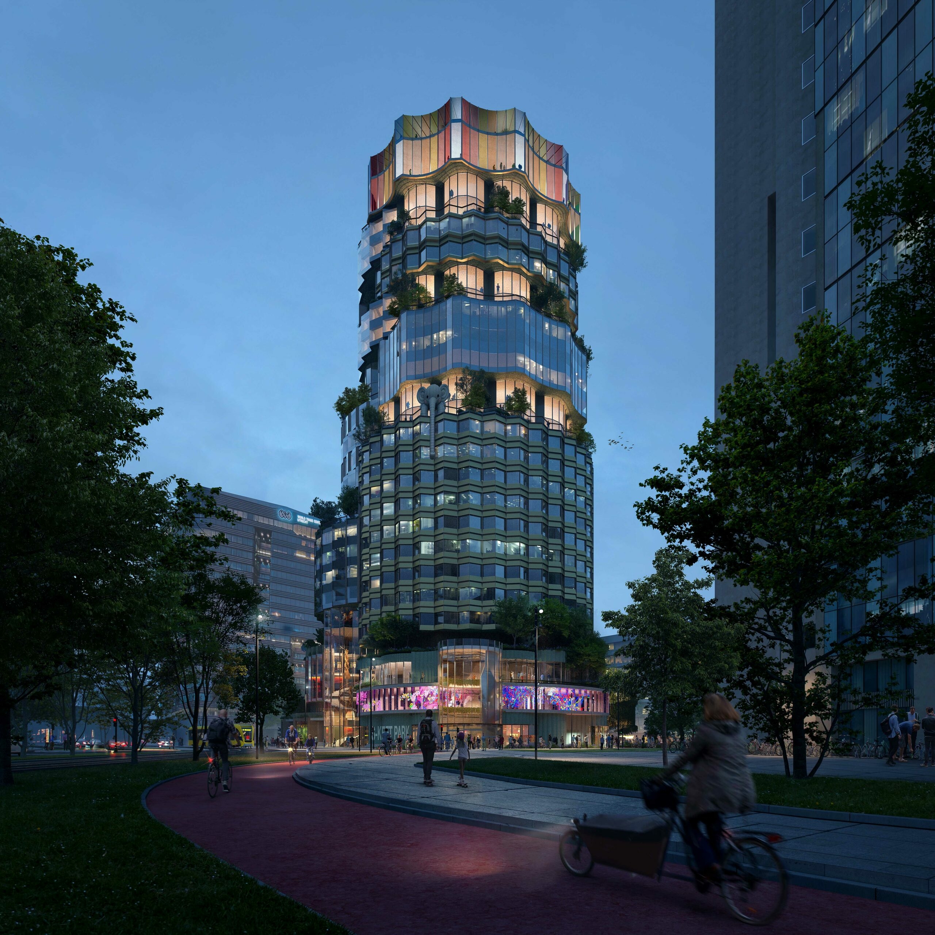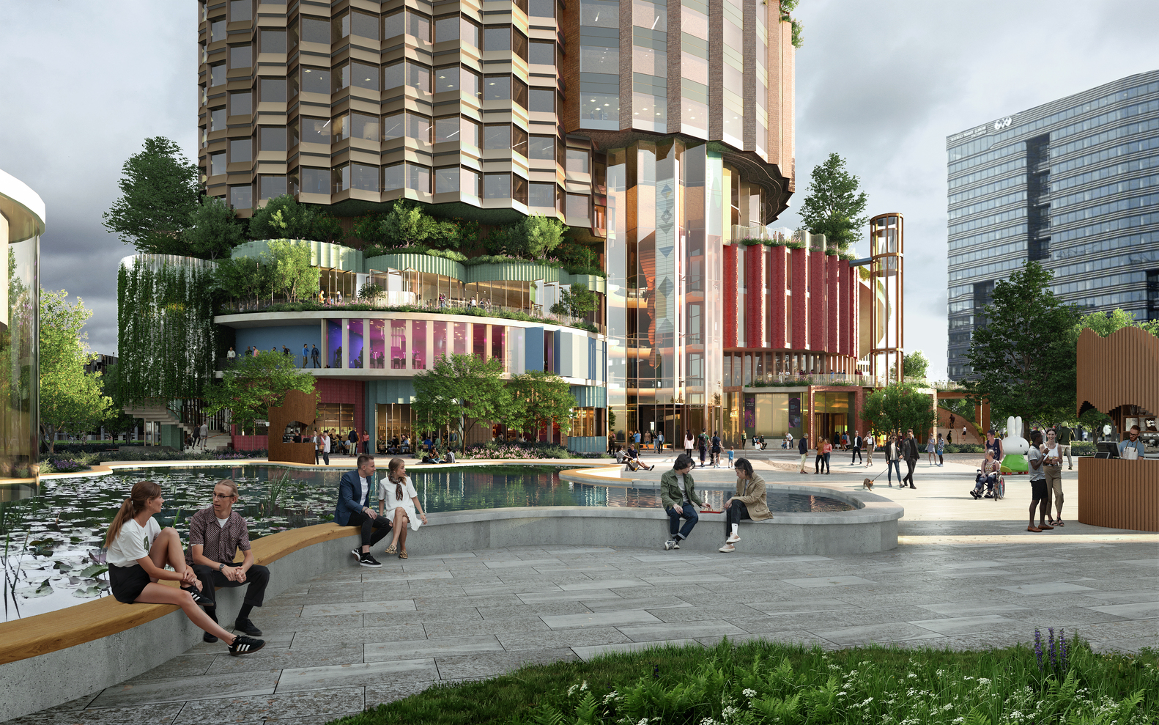To revitalize Utrecht, Netherlands’s Jaarbeursplein central square, the firms Heatherwick Studio and Barcode Architects have been commissioned to design the new “Oopen” center. The architects claim that the revamped court will seem more welcoming and joyous owing to the project’s attention to the city’s cultural diversity.
Oopen will feature a cluster of cylinders in contrasting colors, making it stand out from the rest of the area. To realize this ambition, the group has joined Edge, a sustainable real estate development firm. The building will be completed in 2028, with construction beginning in 2025.
Oopen’s Concept
Oopen’s cylindrical form makes it easy to enter from any direction, and its linked layout will provide an array of amenities meant to encourage discovery and chance meetings. These can be anything from pop-up cafes and rooftop dining venues with sweeping views of Utrecht’s cityscape to sports and cultural event spaces and start-up workplaces.
Heatherwick Studio founder and design director Thomas Heatherwick remarked, “This structure on Jaarbeursplein is the product of an outstanding partnership with the cutting-edge city of Utrecht. The administration tasked us with designing a venue to symbolize the critical need for more inclusive and environmentally friendly urban environments. An exciting chance to energize the plaza and create a surprise, new public location for the historical city has resulted from this design for an office building.”
Inspiration from the city’s innovative and enterprising spirit and the government’s emphasis on sustainable urban living is woven throughout the plan. An extensive public hall will hold societal events and exhibitions, while an indoor urban sports area and a skating ring that spills out into the public plaza encourage physical activity.
Customizable kiosks will enable various services, from regional cuisine specialties to temporary charity shops. During the day, a nightclub serves as a training ground for prospective DJs and dancers. Taking up an entire level, the bicycle storage and mobility hub will serve as a node for those traveling to and from the busiest train station in the Netherlands.
Barcode Architects’ Caro van de Venne added, “In Oopen, humans are at the center. It’s full of life and tries to represent the actual diversity of Utrecht by uniting people of all ages, backgrounds, and walks of life. The design is conceived as a network of interconnected components and programs, a set of interdependent gears whose final output is never what was expected but always greater than the sum of its parts.”
In addition, the design has several neatly manicured terraces, some of which will be set aside exclusively for the city’s animals. The timber and steel framework is adaptable, so there will always be room for interior redesign. Oopen will be the first of its kind in the Netherlands to achieve Net Zero Carbon accreditation and be designed to produce zero emissions from its many uses.
Edge’s founder and CEO, Coen van Oostrom, said about the development: “We are thrilled to be involved in this special mix-used project to offer a new cultural destination in the Netherlands. Together with our partners, Heatherwick Studio and BARCODE Architects, we will establish Utrecht as a center of innovative design, creating a dynamic and exciting environment. Our combined efforts will yield a structure that provides positive spaces for employees to work in. The structure will aid in the expansion of the area and is consistent with Utrecht’s goal of promoting “healthy urban living.”
©Pixel Flakes
©Pixel Flakes


