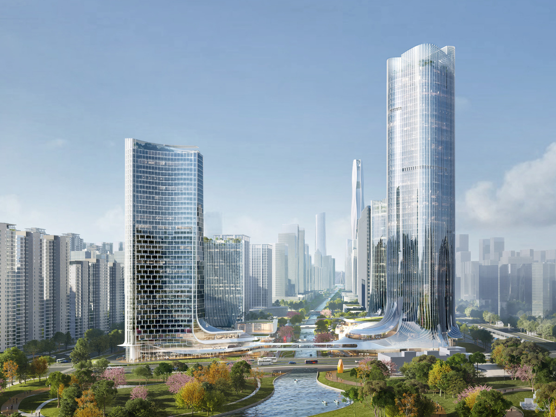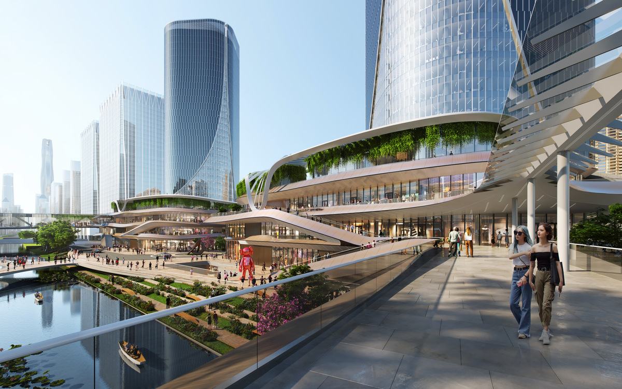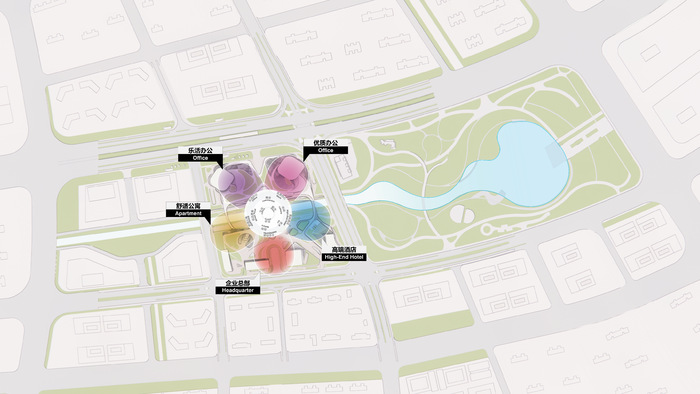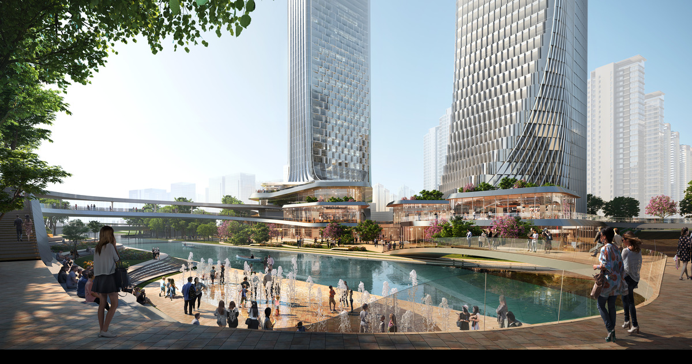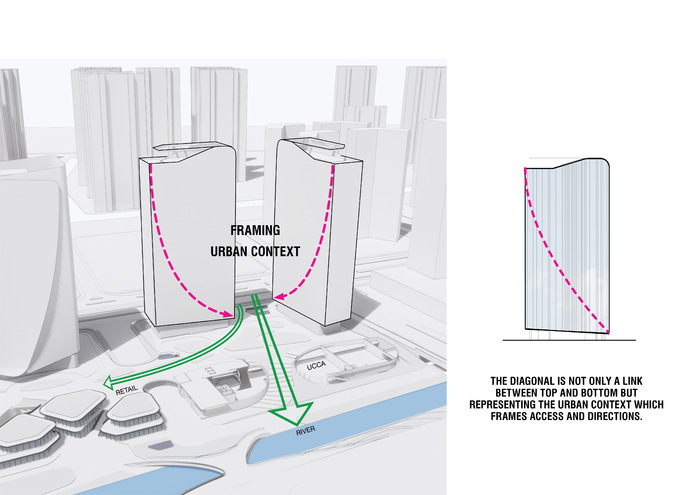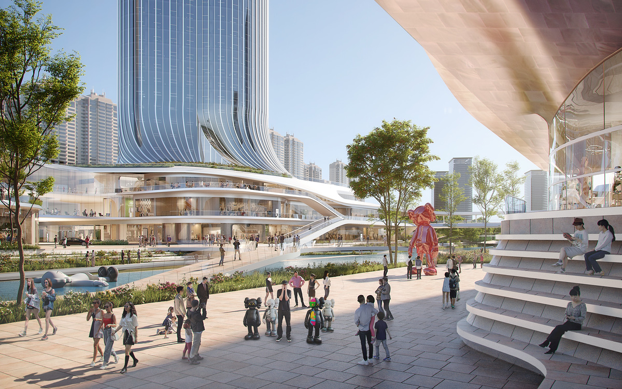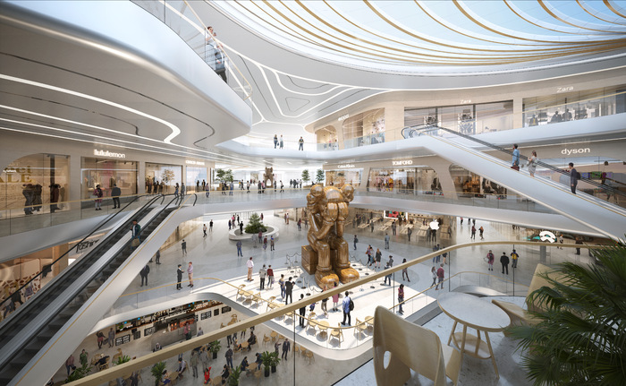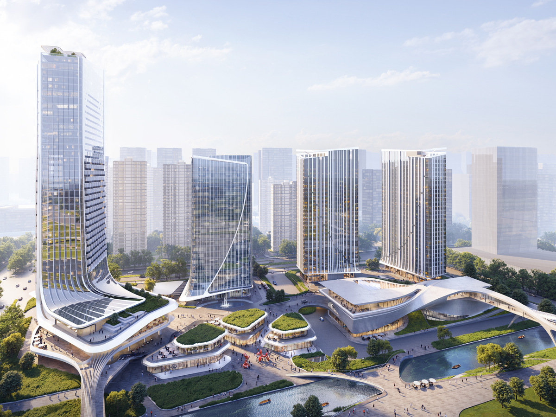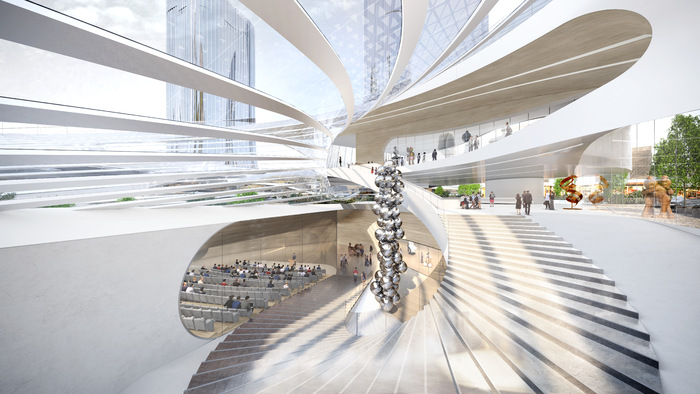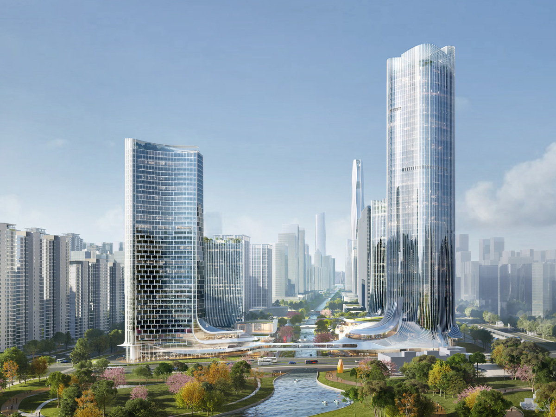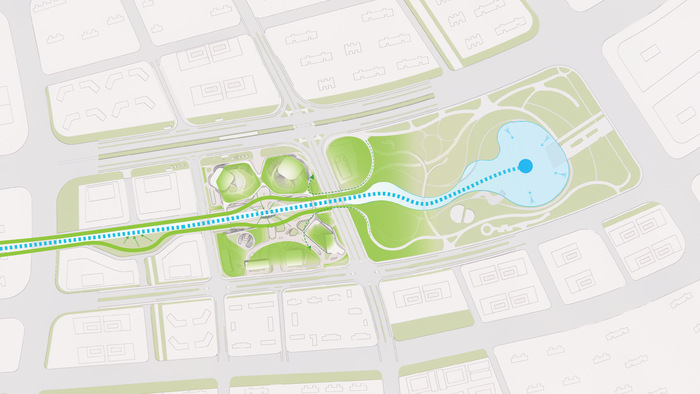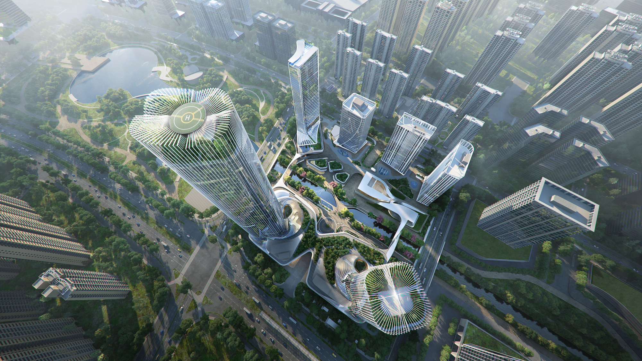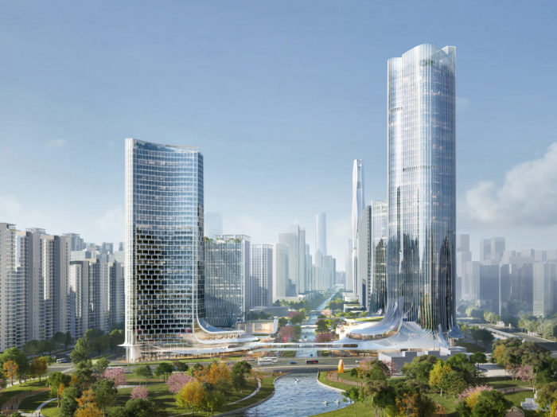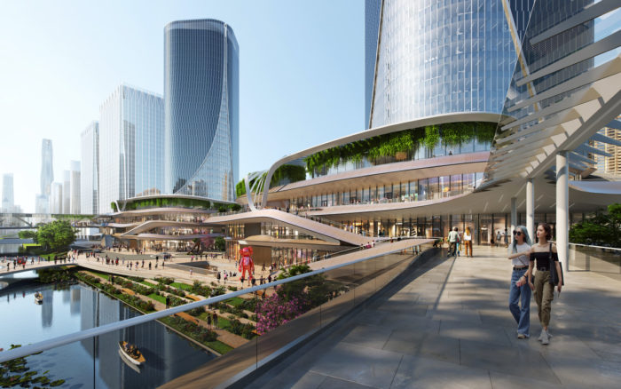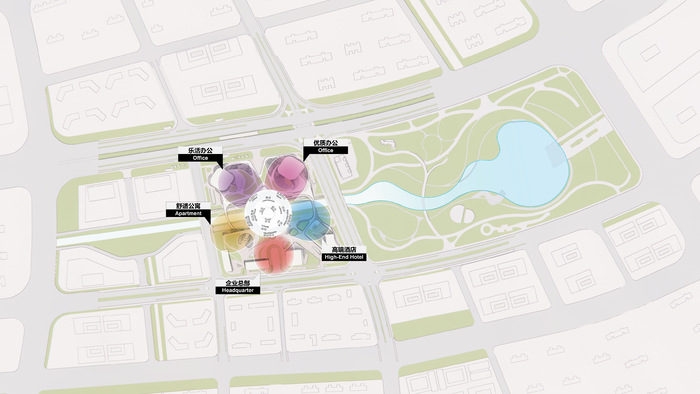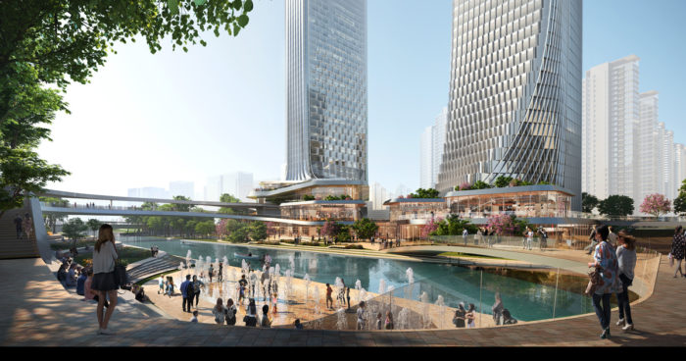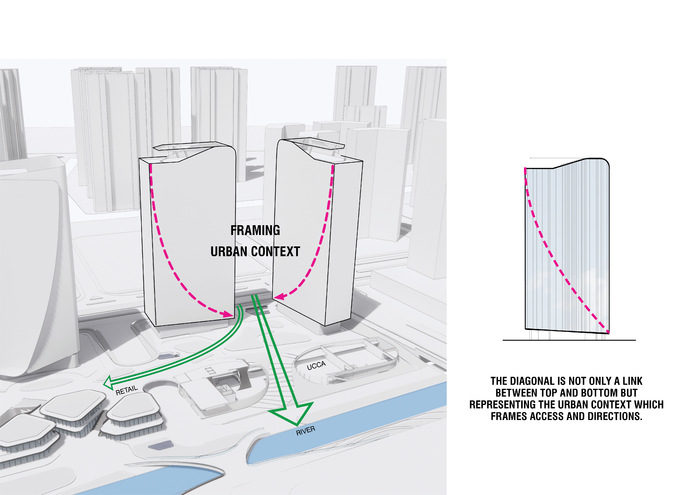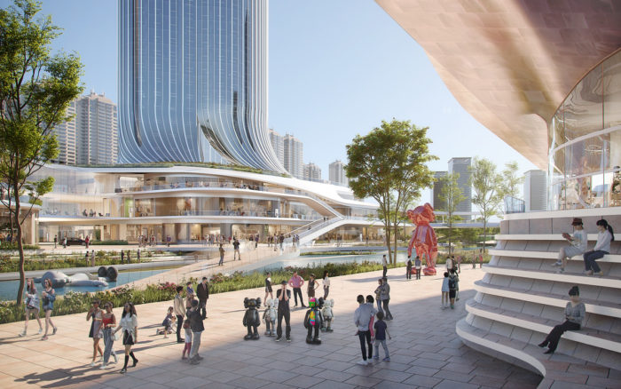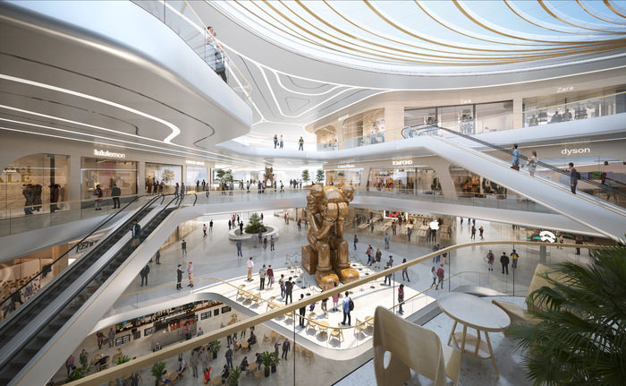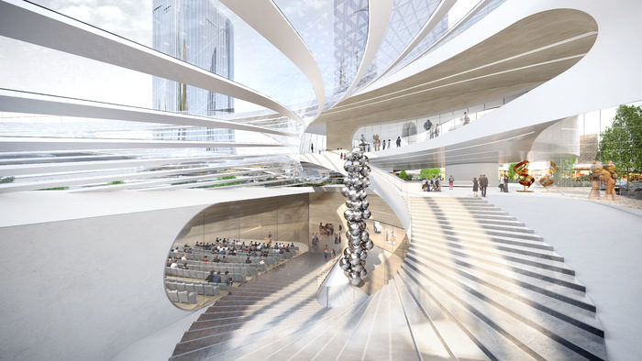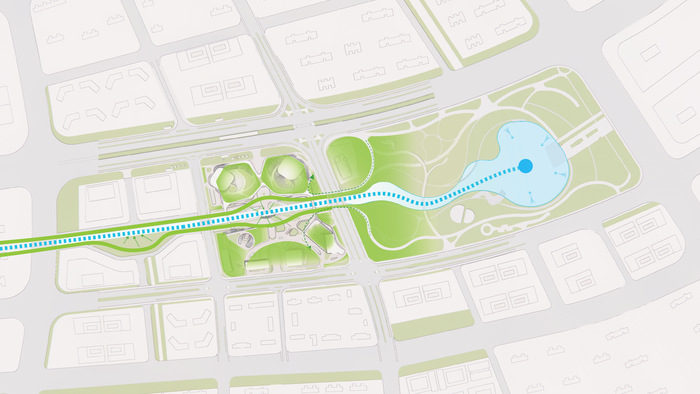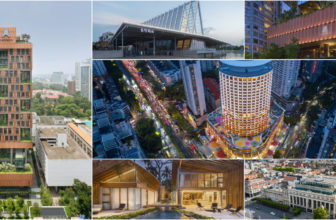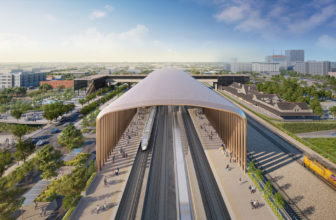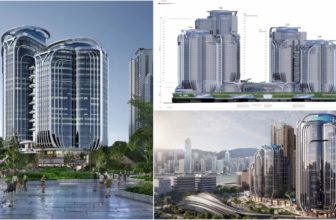Among the many large mixed-use projects in Nanjing, China, K. Wah G72 stands out as a potential leader. The developer K.Wah Group hired UNStudio to design an all-hours, high-tech attraction, including high-end offices, hotels, residences, and cultural institutions. As the complex unfolds over several parcels, a central waterway serves as the development’s “social spine,” tying the various sections together.
UNStudio’s proposed design concept for Nanjing’s waterfront area imagines a small-scale and abundantly green working-living setting that will provide new vitality to the city while serving as a cultural, financial, and innovative center.
“The Nanjing K.Wah G72 mixed-use complex will be a centralized location that merges leisure, technology, and business. It aspires to set the standard for future mixed-use developments in Nanjing, China, and worldwide.” UNStudio’s founder and principal architect, Ben van Berkel, stated it this way.
K.Wah G72: Responding to Urban Planning
A government-built hybrid city center, Nanjing Hexi New District aspires to replicate the success of Shanghai’s Lujiazui financial district. One of the most significant recent additions to Hexi New District is the K.Wah G72 mixed-use project. It will also mark a significant step forward for the K. Wah Group’s growth in the Yangtze River Delta.
The project is located in Hexi New District, with easy access to the seaside to the south and the Metro Rail Transit to the northwest. The land is divided into four plots by the existing river in the center and the future road, so it required a well-thought-out plan to accommodate the retail, hotel, office, and cultural services that will bring people from all over the area together.
The high-rise office towers, which are adequately clustered to the north of the waterway and range in height from 150 to 250 meters, are intended to provide views of the Hexi New District skyline while providing access to pedestrian walkways through commercial and social events in the lower stories.
On the other side of the river, the remaining four towers include a high-end hotel, an office complex, and serviced apartments. The K.Wah G72 also features low-density commercial platforms, cultural events, and a green waterfront open plaza. The combination of these programs creates a skyscraping urban profile that extends from the complex’s waterfront core to its outside edges.
K.Wah G72’s design incorporates a green corridor that runs the length of the building, creating a dynamic connection between people and nature. The team worked with a landscape expert from UNStudio to develop a comprehensive ecological plan that will become an integral part of Nanjing’s green infrastructure and improve the city’s quality of life.
K.Wah G72’s Waterfront Community
UNStudio’s plan for the K.Wah G72 mixed-use project focuses on creating a waterfront recreational community. Those who have made their homes along the Qinhuai River in Nanjing City’s past served as an inspiration for the architects. Riparian low-density podiums and green terraces produce a waterfront community that maintains this historical and urban legacy by making the most of the resources along this central canal.
UNStudio partner Hannes Pfau declared, “UNStudio’s notion is set to create a forward-looking, dual-use community, which will boost Nanjing’s dedicated urban development ambitions. The plan is meant to strike a balance between the size of the buildings and the size of the people who will be working, shopping, and living in them. This will result in a more comfortable and productive atmosphere for everyone involved. The development will bring a fresh sense of community and civic involvement to this historic site.”
Enlivening Public Spaces
The K.Wah G72 project’s design prioritized making the most of the communal areas. The towers are distributed equally across the site’s four corners to encourage maximum user engagement with the shoreline at the site’s geographic heart. All green public spaces promote interaction, event planning, and originality; they give building occupants, guests, and creative individuals a chance to try something new and offer a relaxing getaway from daily stress.
When developing the retail podiums, UNStudio focused on the shoppers’ needs. Located at the crossroads of the major waterway and grassy platforms, this district offers a one-of-a-kind shopping and living environment evocative of a tranquil garden. Multiple portals at the retails, lower sections of the towers, and cultural events are intended to frame nearby landmarks while also dissolving boundaries between the two. Thus, they produce a vitality that inspires consumers to engage with the building and one another.
The office complexes, hotels, and residential blocks along the river’s edge were all designed to use the river’s natural light. Through the glass exterior, biophilic design components are also diffused into the inside, bringing a sense of peace to the users’ daily lives and places of work.
Three pathways have been created to connect the buildings horizontally and vertically: an encircling landscape walkway bridge, a ground-level corridor, and an underground route that connects to the metro. These pathways provide a variety of community platforms at different levels while also improving accessibility and facilitating interaction within the community.
Cultural Continuity
Nanjing and its neighboring areas are being propelled as fascinating cultural venues mainly due to the waterfront neighborhood. Nanjing, the former capital of the first six Chinese dynasties, is a cultural treasure gem. The K.Wah G72 development by UNStudio takes this past and makes it a part of the city’s love of modern art. For this reason, the 5,000-square-meter UCCA Centre for Contemporary Art is being built; it will serve as the community’s primary arts hub and as an international platform to present Nanjing’s artistic and cultural achievements.
The Art Centre’s simplified and harmonic design encourages community cohesion and a more fruitful creative environment. The contemporary cultural venue’s glass exterior conveys the design’s spacious, friendly, welcoming character, drawing a broader audience.
The amphitheater is a social and performance venue within the complex, functioning as an additional public area. To create a new, ambitious cultural forum that creatively links public and semi-private programs for guests and people of all ages, the art venue will hold a wide range of international cultural and artistic events, exhibitions, and social activities in the future.
Sustainability
The design proposed for K.Wah G72 aspires to set a new standard for longevity and innovation in China. Incorporating technology to improve the ecological health, social well-being, and adaptive nature of the many plots is central to the design, prioritizing residents’ comfort and happiness.
The energy needs of the building were minimized from the start according to UNStudio’s design strategy, which incorporated passive energy-saving technology like natural ventilation, HVAC, and solar photovoltaic panels both for the roof and façade. The office buildings also made use of prefabricated materials and a modular framework.
The design calls for slit ventilators to be installed in the apartment and office towers to bring fresh air into the buildings. These will be built into the curtain wall components and significantly reduce the potential for harm from prolonged exposure to high-rise structures.
Additionally, the daily energy requirement of the buildings will be met by Building Integrated Photovoltaic BIPV systems put on the roofs of all structures, substantially reducing operating and maintenance expenses. The UCCA Centre for Contemporary Art’s façade will likewise be treated with this method. The development’s proximity to the significant river allows for implementing a rainwater management system that encourages rainwater gathering and water supply to create a more balanced ecology.
The K.Wah G72 development’s sustainable layout gives special attention to reducing carbon emissions. It proposes a multi-tiered transit network that would connect directly to the subway. This improves regional accessibility and promotes the use of public transportation while simultaneously satisfying the needs of tourists.
Meanwhile, the property is made more walkable with the addition of waterfront footpaths and pedestrian bridges. Therefore, K.Wah G72’s design will not only meet the TOD’s development requirements but will also establish a standard for mixed-use categorizations in line with China’s plans to achieve carbon neutrality by 2060.
