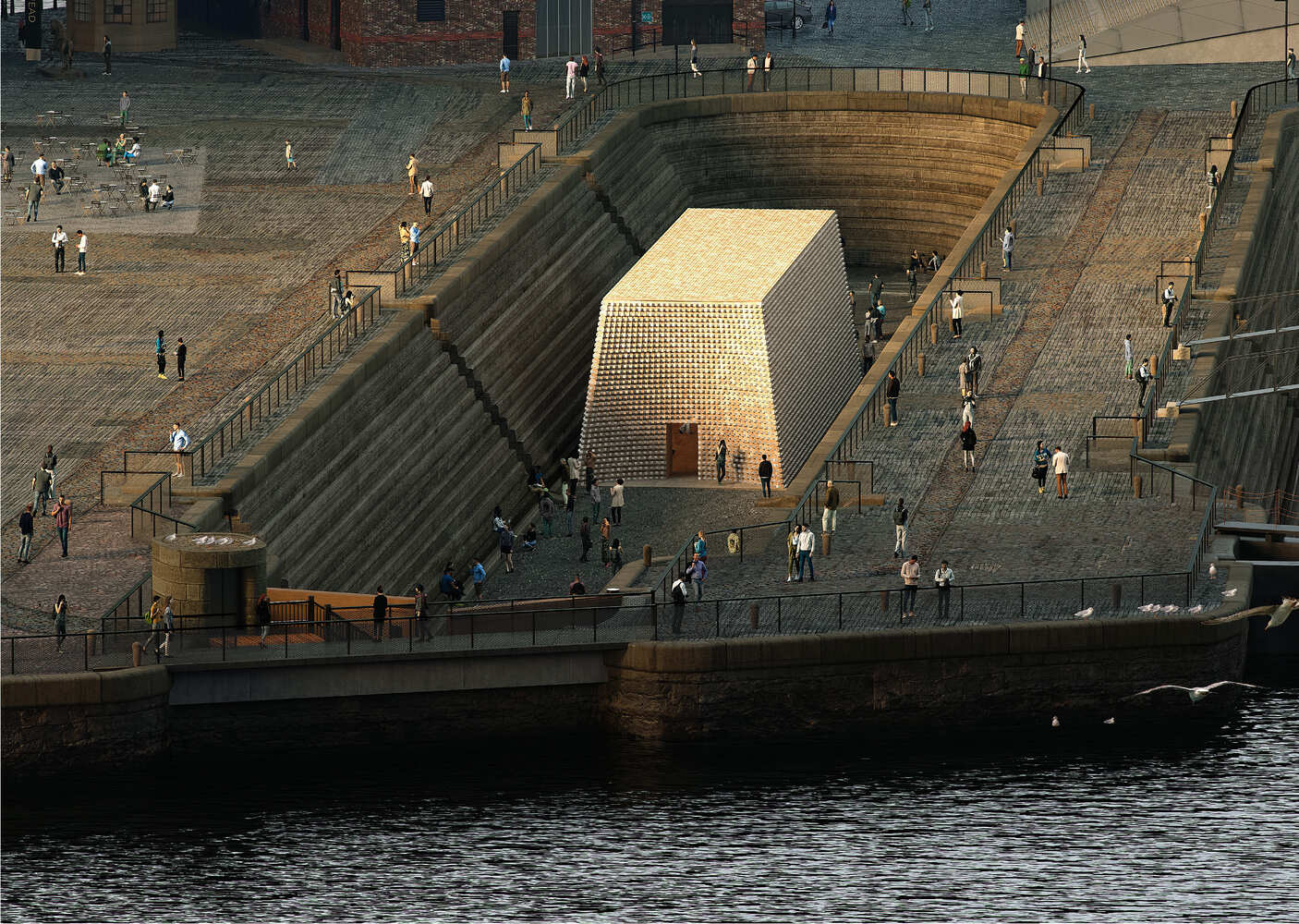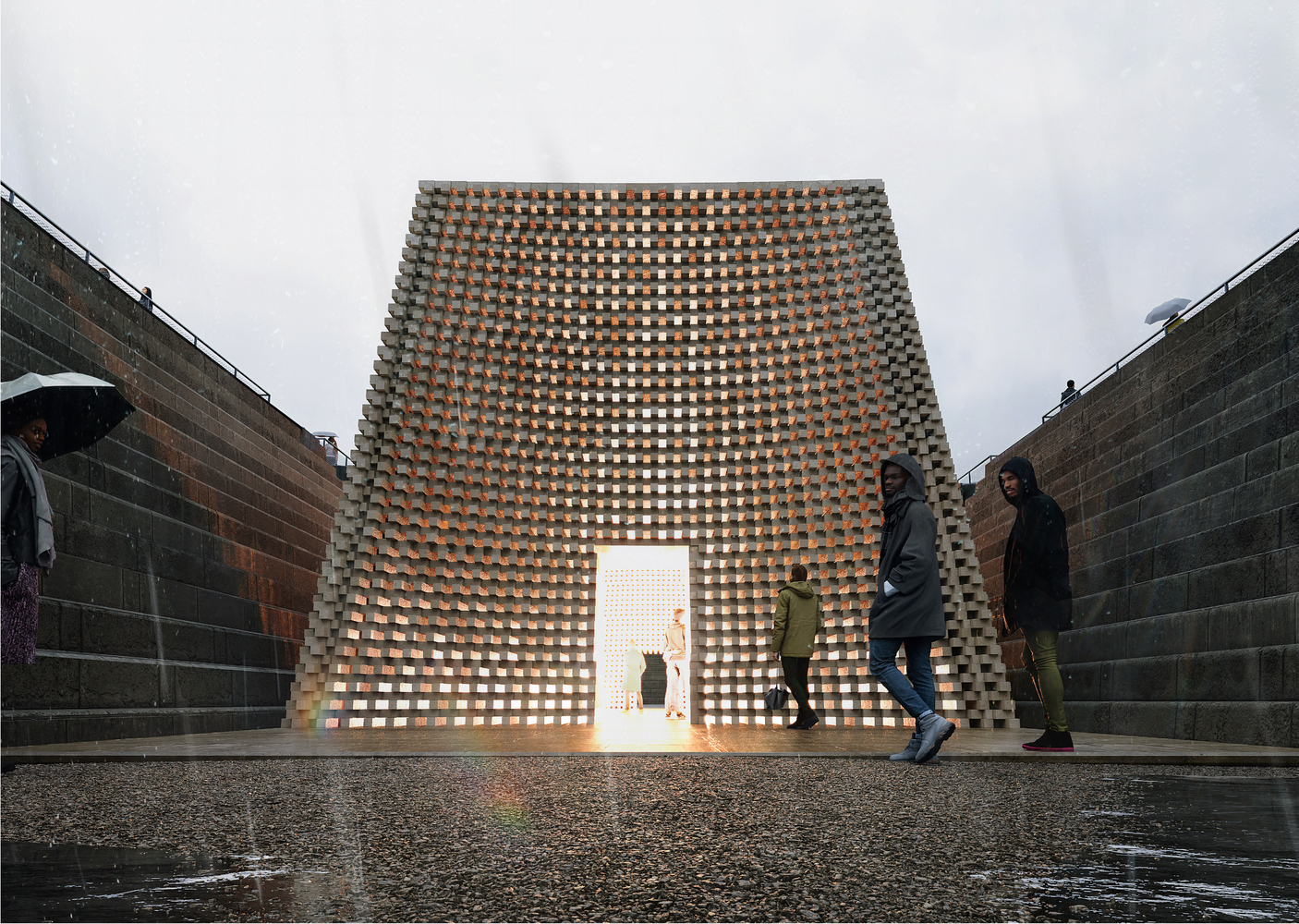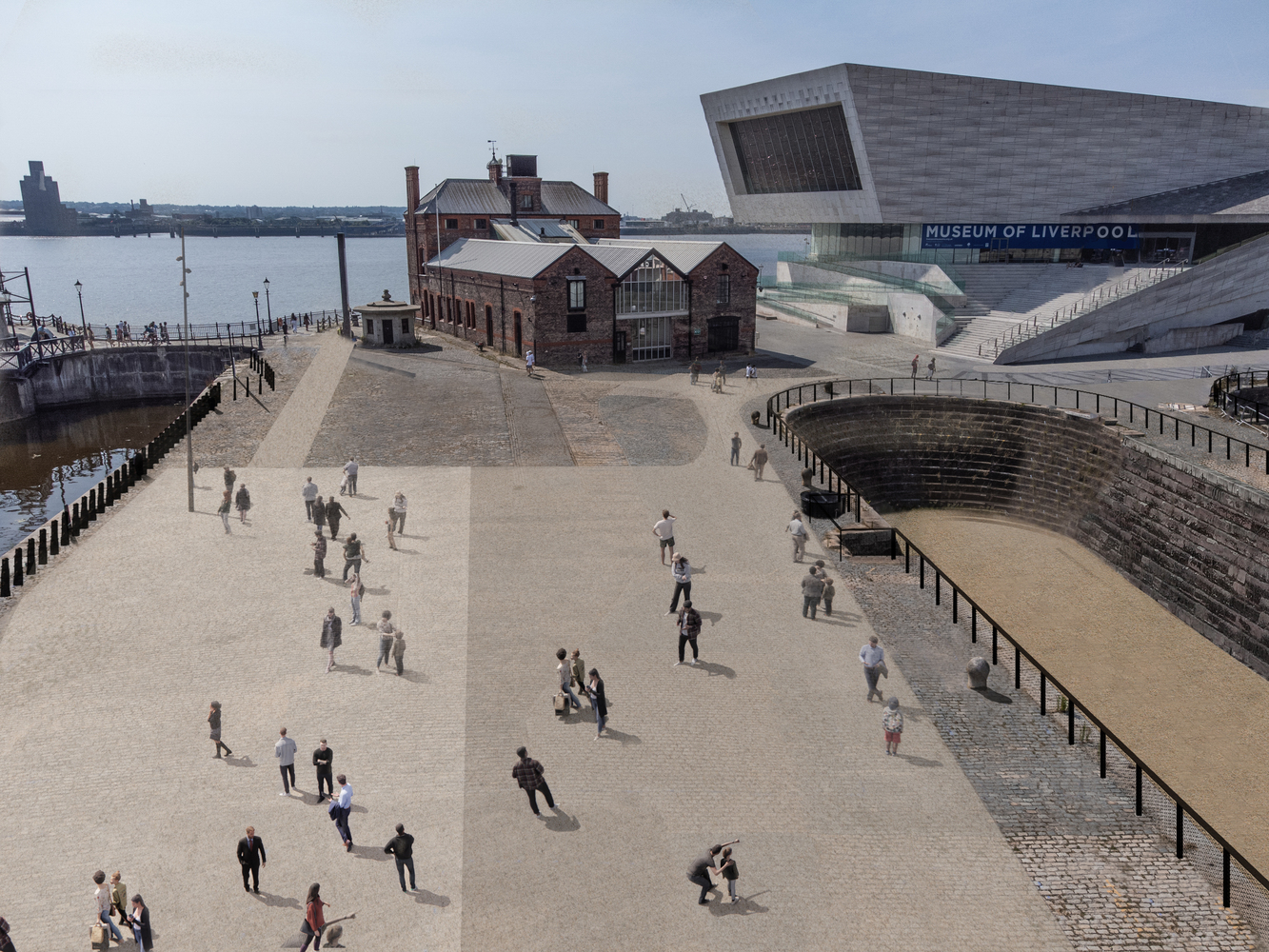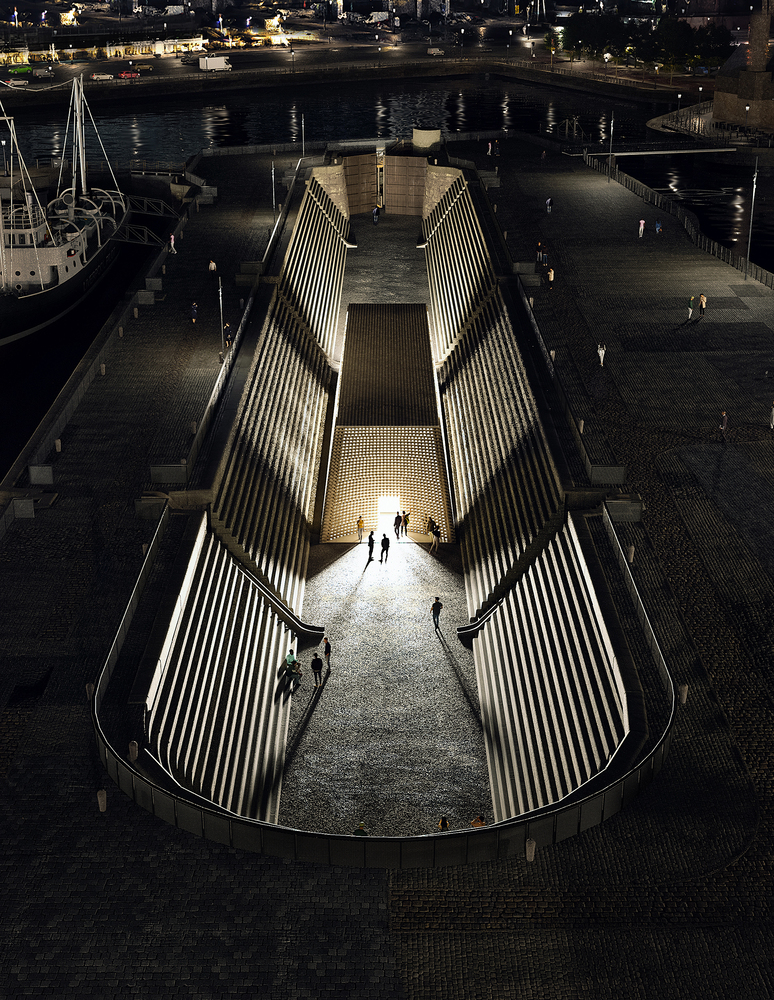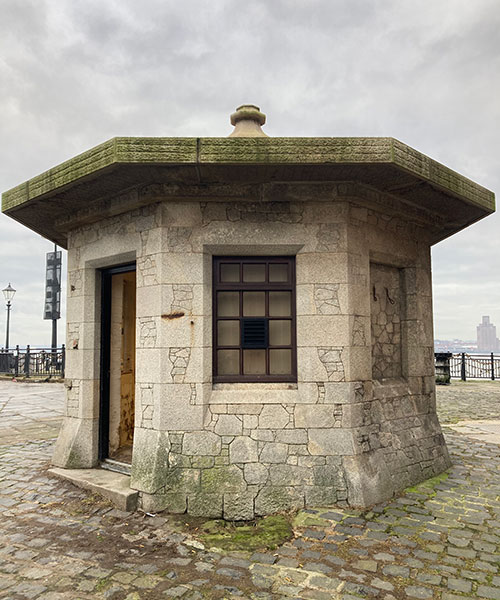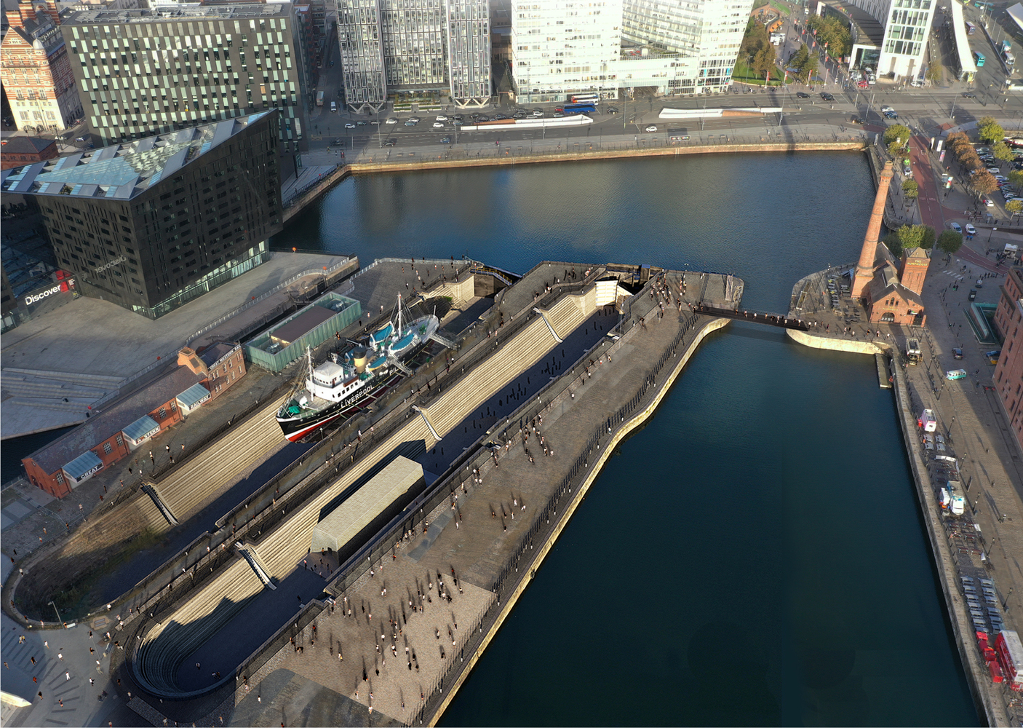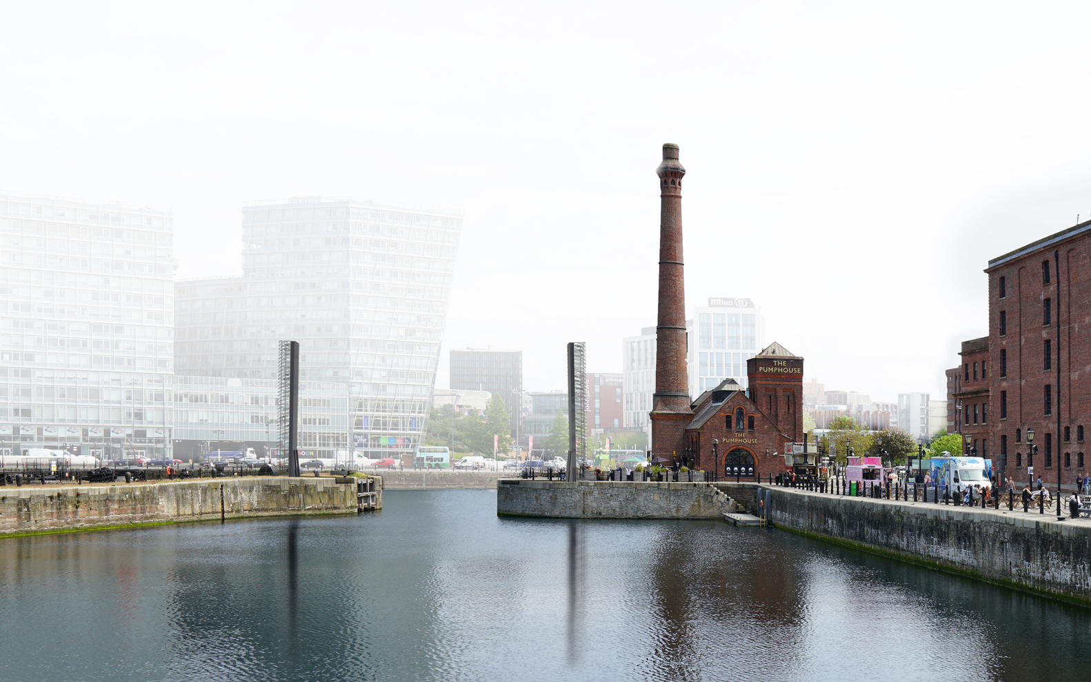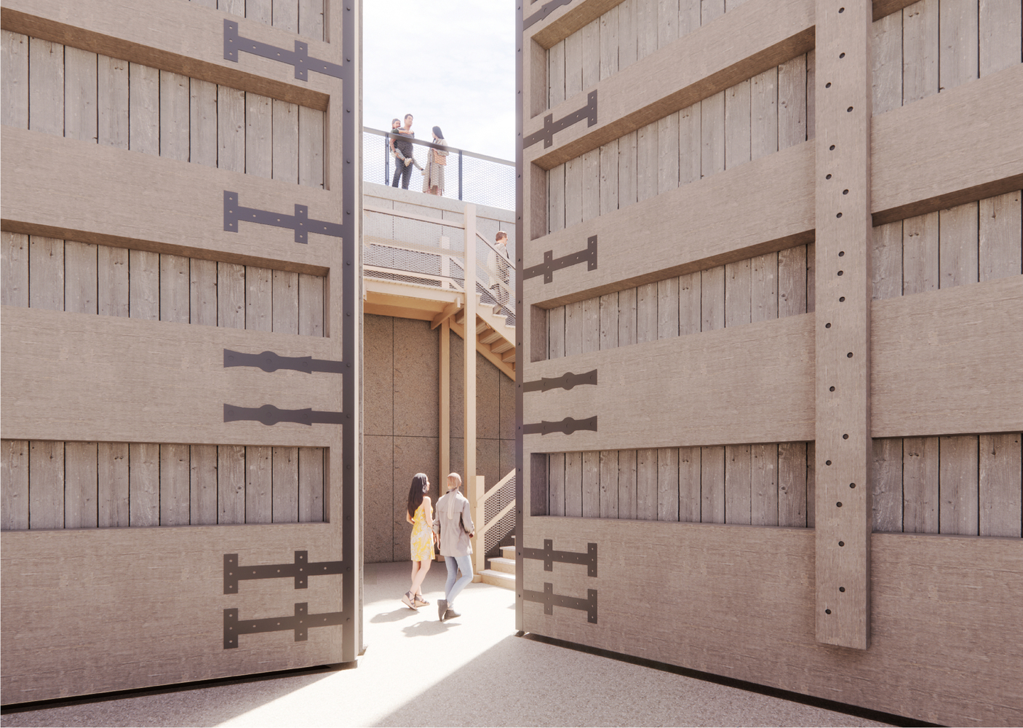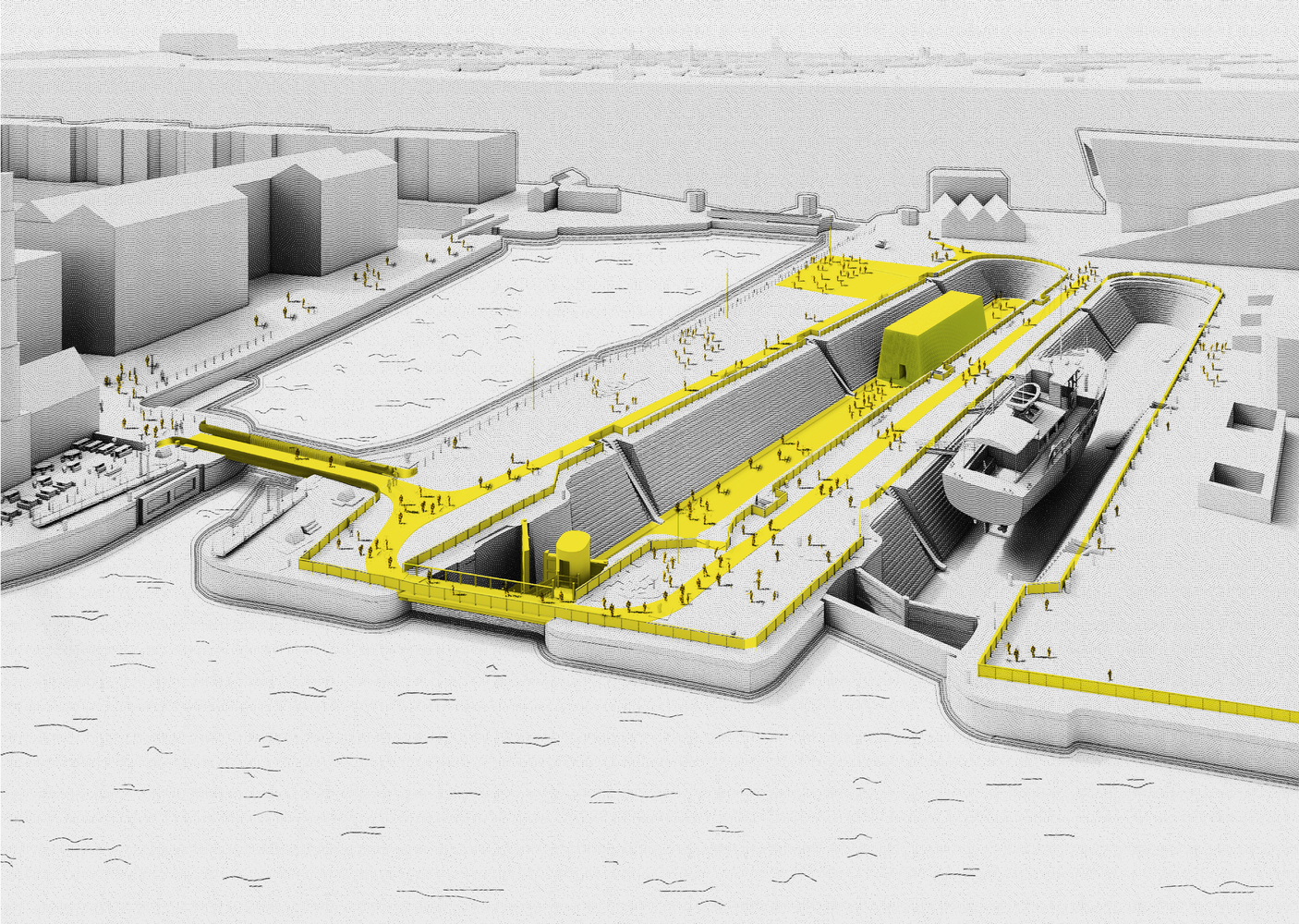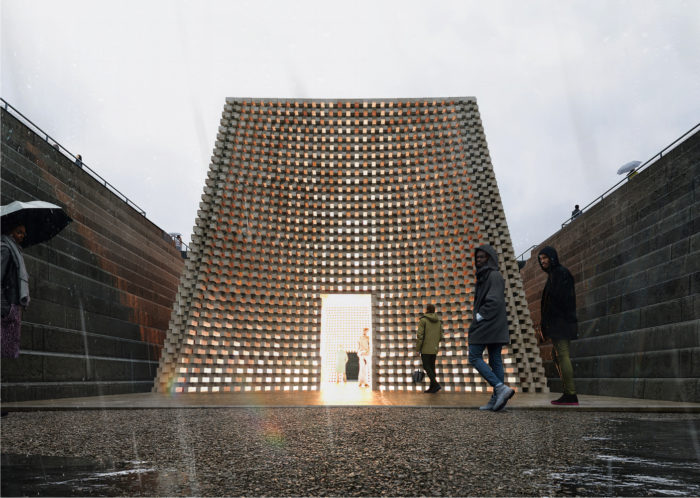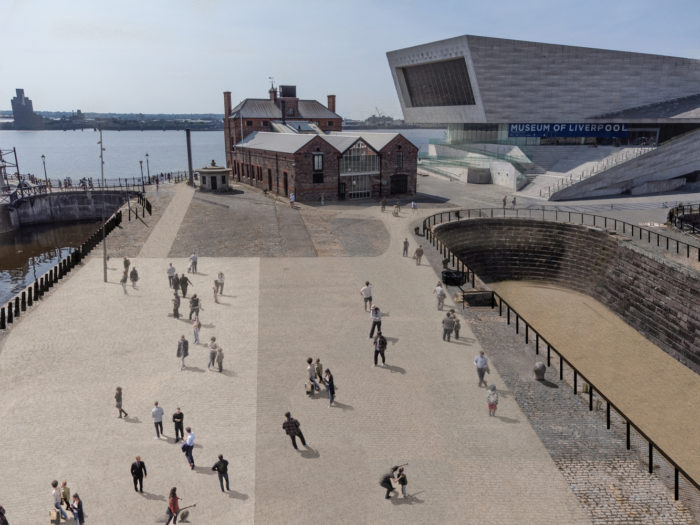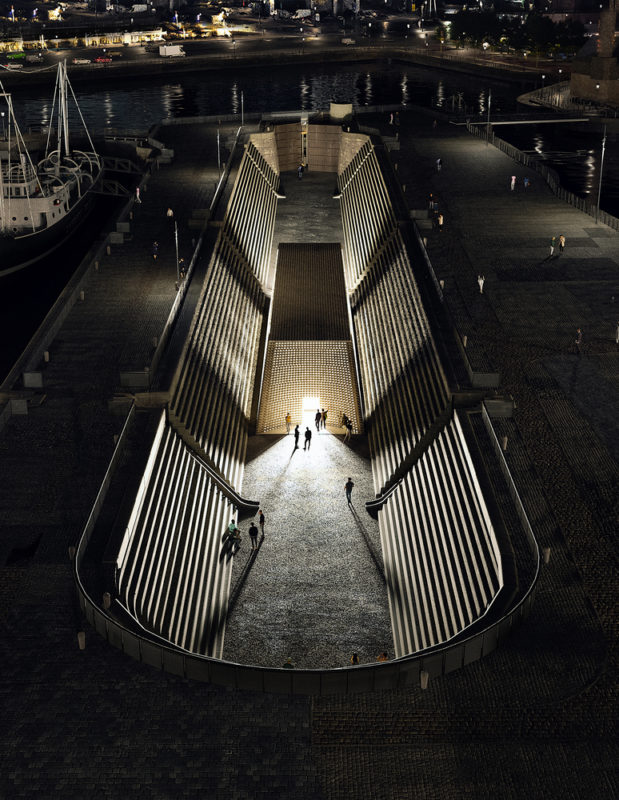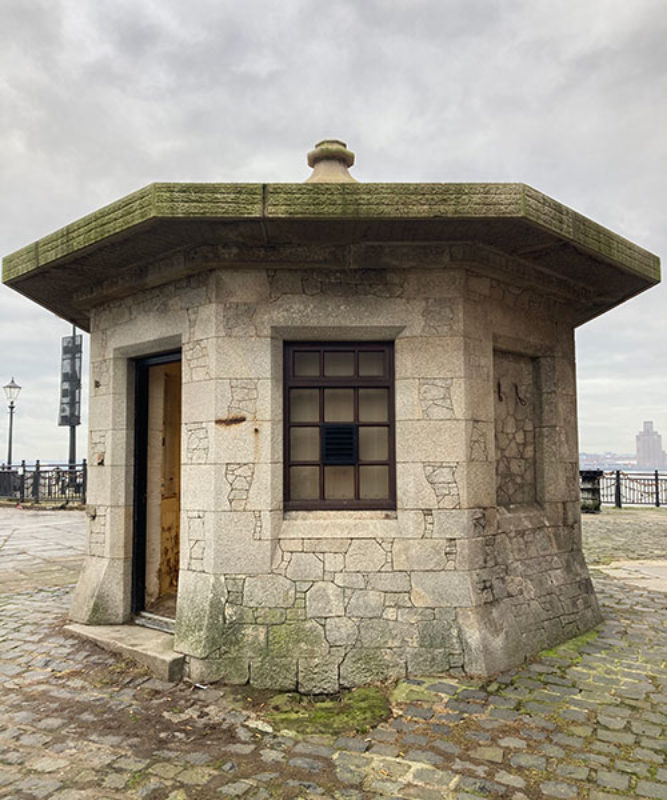Liverpool’s Waterfront Transformation project, spearheaded by architect Asif Khan and artist Theaster Gates, has been detailed in a new National Museums Liverpool (NML) plan. Canning Dock, a prominent heritage district in the heart of the Liverpool docks, will be redesigned to incorporate new public areas as part of the proposals. The interventions are a part of Liverpool’s Waterfront Transformation Project, which aims to create community-serving public spaces and connect the area’s museums. The prior version of the plan has been released for review by the general public.
“The dry docks and quaysides have such a potent heritage story, and we’ve made it a point to incorporate the feedback and ideas from our communities throughout the collaborative design process, so that the final designs reflect the needs and desires of the people who will be using them. We recognize that there is still a great deal of work to be done, and we welcome the opportunity to solicit additional comments from the public as part of our ongoing effort to improve the design.” National Museums Liverpool’s Canning Dock Team Leader, Liz Stewart
Liverpool’s Waterfront Transformation Breakthrough
The design process is led by Asif Khan and Theaster Gates, who employ various collaborative strategies. As Liverpool’s Waterfront Transformation project, a new walkway footbridge will be built, the public space will be redesigned, and the South Dry Dock experience will be introduced as an entry to reflect the location’s rich legacy and its crucial role in the slave trade. Liverpool’s Waterfront Transformation objective is to revitalize the waterfront as an educational and recreational hub, encouraging people to come and discover its rich history.
Khan and Gates reinvented South Dry Dock as a multi-purpose area for reflection and instruction. The goal of the transparent building is to provide a stimulating environment and encourage examination of Liverpool’s multifaceted past and worldwide influence.
Moreover, the International Slavery Museum, the Maritime Museum, the Museum of Liverpool, and the more extraordinary waterfront will all be more easily accessible thanks to an elevated walkway connecting the Royal Albert Dock and Canning Quayside.
Co-production was essential to guarantee that community members’ input was incorporated into the design and that it accurately reflected the area’s rich past. Liverpool City Council and Tate Liverpool are spearheading the initiative, which was made possible by a grant from the government’s Leveling Up funding.
Finally, the revitalization of long-abandoned structures along the waterfront will be completed as part of Liverpool’s Waterfront Transformation project. Many of the waterfront’s compact structures are closed to the public or rarely used. These are the Great Western Railway Building, the Hartley Hut, the Cooperage, the Mermaid House, the Pilotage, the Piermaster’s House, and the Mermaid House.
The revitalization of these structures will enhance the waterfront’s commercial and cultural offerings, which will boost the area’s numerous existing enterprises and the many tourists who frequent them. The Hartley Hut, as an example, was built in 1844 as part of the Albert Dock and is one of three octagonal granite huts constructed by Jesse Hartley. They provided cover for the people who operated the river gates.
The hut depicts an exquisite illustration of Hartley’s trademark cyclopean style. Massive boulders of limestone were used in Cyclopean brickwork in Mycenaean construction. The stones were coarsely put together with either clay mortar or no mortar.
