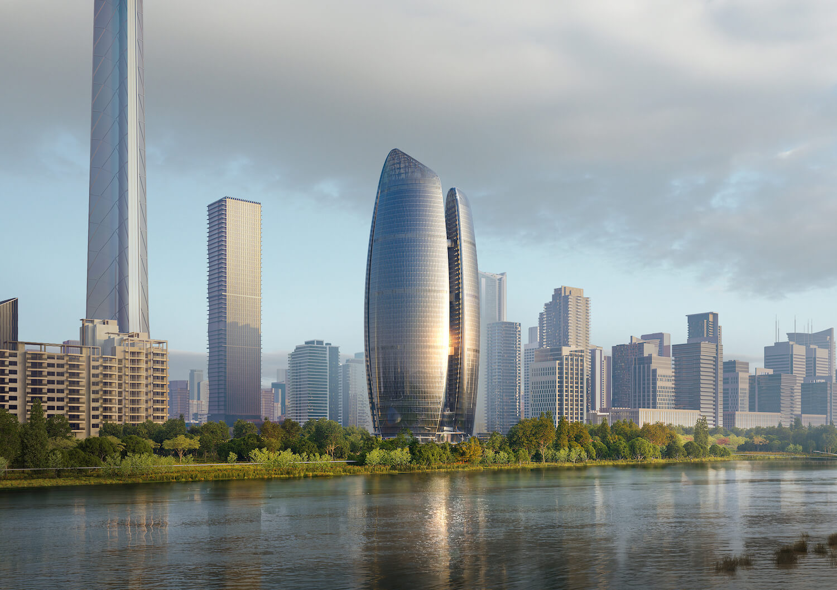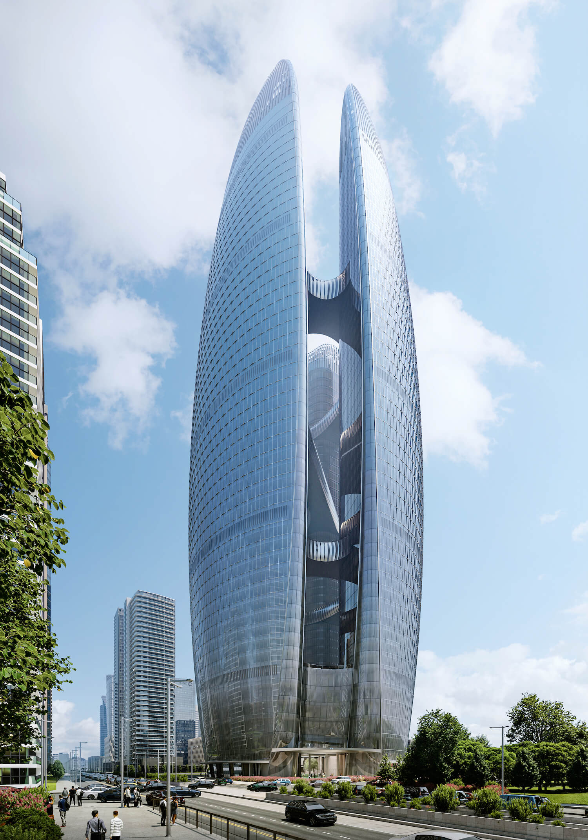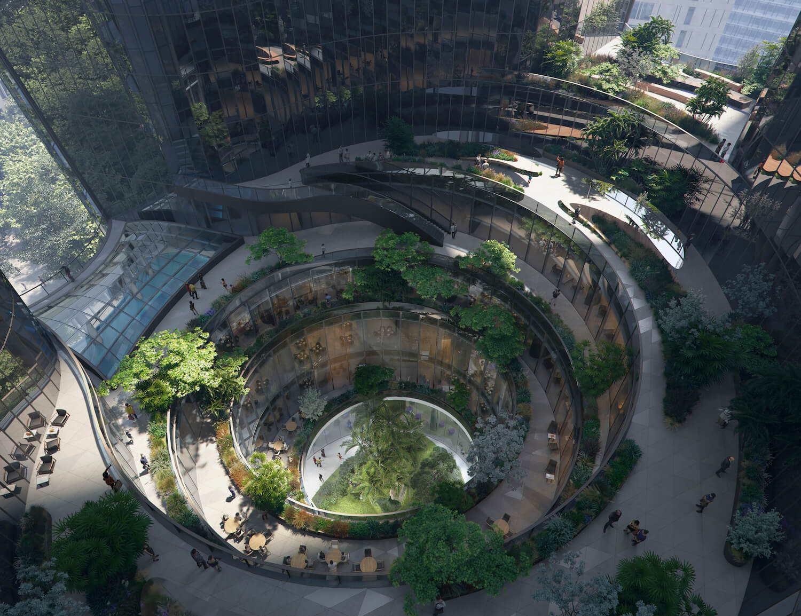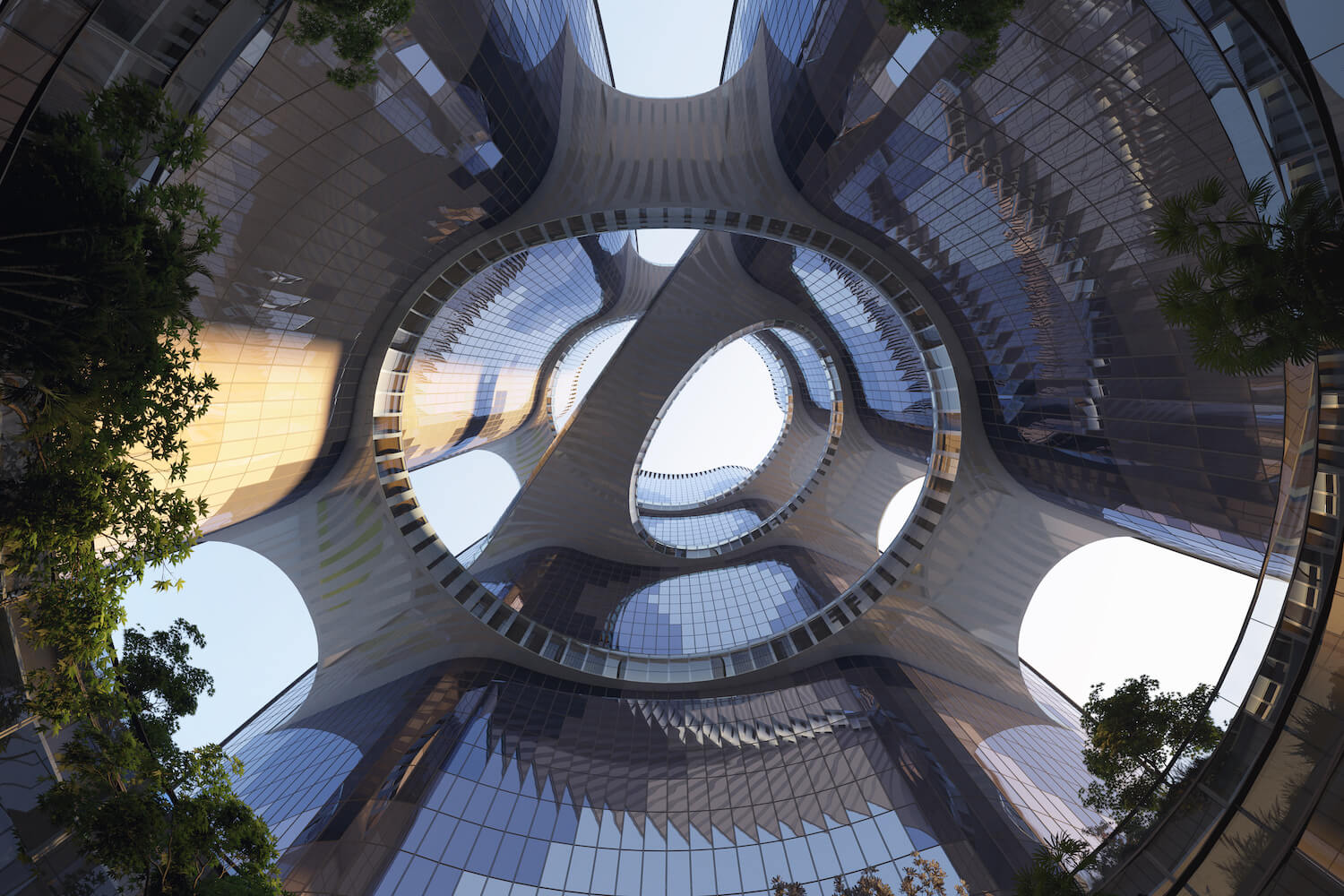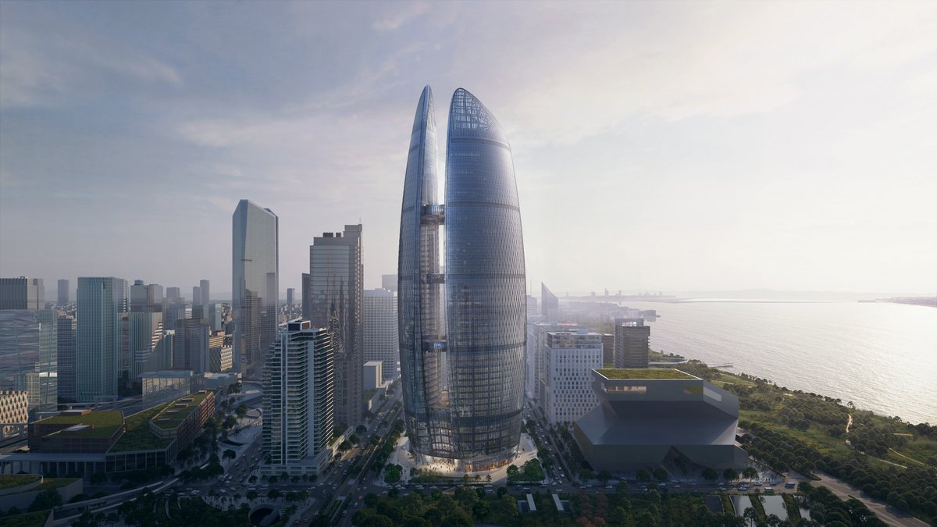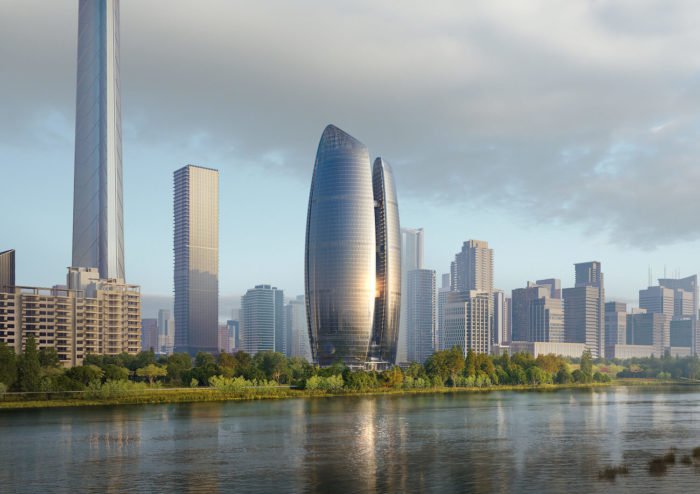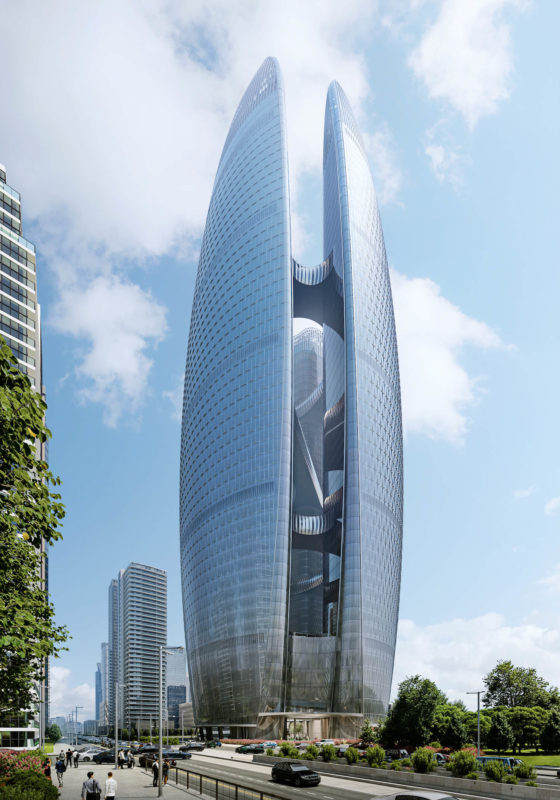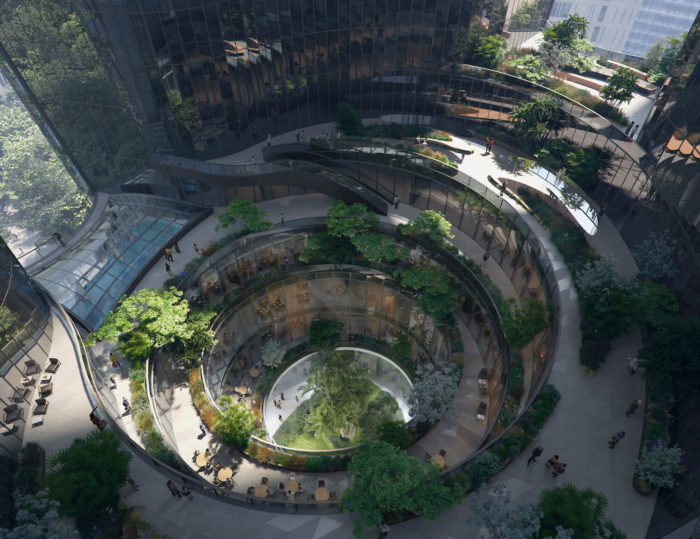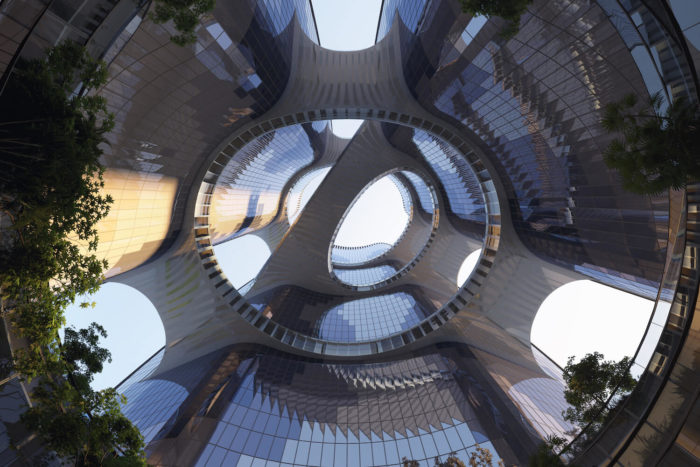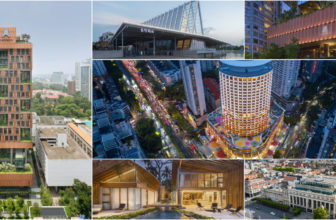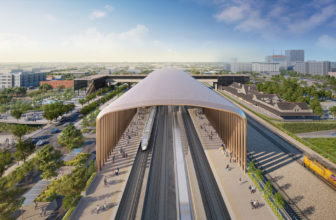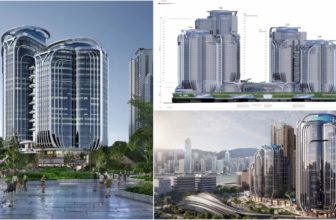Yesterday we saw the completion of the foundations and underground construction of Wuhan’s new Taikang Financial Center. The three Zaha Hadid Architects’ buildings comprising the 266,000-square-meter facility have commenced construction, with completion of the hub expected in 2025.
Taikang Financial Center’s Concept
Since its founding in 1996, Taikang Insurance Group has expanded to become an essential insurance, financial services, healthcare, and senior care provider in China. The new Taikang Financial Center will be a hub that works in tandem with prominent Chinese social, intellectual, and business organizations to create a comprehensive assistance network for Chinese citizens of all ages. The digital infrastructure and technologies built in Wuhan support the group’s dedication to national economic growth, healthcare, education, and welfare.
The Taikang Financial Center is a cyclical structure of three interlinked skyscrapers within the Hankou Riverside Business District urban masterplan, which incorporates the green spaces and swamps of the Yangtze River to the east and the city’s new Central Park to the south. The design was inspired by Wuhan’s location as the heart of China’s transit system. As part of Wuhan’s Sponge City Program, these new green spaces will naturally store and infiltrate storm waters, delaying their discharge, helping flood control, and promoting repurposing.
The Taikang Financial Center’s Tower One has 52 stories and overlooks the city; Tower Two has 47 and views the river; Tower Three has 50 and views the park; all three towers are accessible through a neighboring station on Line 1 of the city’s metro line.
In the urban canyon formed by the three buildings, a landscaped plaza spreads horizontally, surrounded by ground- and lobby-level stores and eateries. A rooftop garden patio offers unobstructed city vistas and the Yangtze River valley. It is only one of the many public areas and facilities accessible via sky bridges that link the buildings on higher floors.
An interconnected urban village, the Taikang Financial Center will accommodate approximately 20,000 people daily and sit beside the city’s new Central Park and riverside swamps. Facilities include workplaces, residences, hotels, retail, eating, and leisure and cultural events. The concept creates an endless variety of cities in a series of connected public spaces across many levels, from the shared central gardens at the lowest point to the center’s sky bridge patios and rooftop gardens that encircle its main canyon.
The circular design of the Taikang Financial Centre’s three towers allows continuous shade throughout the day, a significant advantage in the building’s pursuit of LEED Gold certification from the U.S. Green Building Council. Each window frame is outfitted with external vents featuring curved profiles for enhanced façade shade and uninterrupted panoramic city views.
The highly efficient framework of the building allows for ample sunlight to permeate each story and reduces the need for artificial lighting. High-efficiency ventilators, pumps, boilers, chillers, and waste heat recovery systems from the outside air are just a few of the energy- and resource-saving MEP components included in the building’s design. Low flow-rate fixtures and the introduction of native, drought-resistant plants help to decrease water use, while the development’s rainwater storage system is tied with the region’s sponge city initiative.
Project Data
- GFA Above Ground: 214,206 sqm
- Unit Offices: 34,501 sqm
- Offices: 120,628 sqm
- Hotel: 30,012 sqm
- Retail: 12,138 sqm
- Shelter (equipment) layer: 16,447 sqm (irrespective of FAR Plot Ratio)
- Number of buildings: Three towers
- Height: 270.8 m
- Above-ground stories:
Tower 1: 52 Floors (mechanical levels+ refuge levels: F06 / F17 / F28 / F39 / F49)
Tower 2: 47 Floors (mechanical levels+ refuge levels: F06 / F17 / F28 / F39)
Tower 3: 50 Floors (mechanical levels+ refuge levels: F06 / F17 / F28 / F39)
- Basements: 3 Parking / Mechanical Floors
- Sky-lobby: F23 / F26 / F29 / F41 / F44 / F47
- Site area: 15,580 sqm
- Gross above-ground building area:
Tower 1: 80,637 sqm
Tower 2: 64,177 sqm
Tower3: 68,912 sqm
- Gross basement area: 44,302 sqm
- Total gross area: 266, 700 sqm
(including civil defense area): 10,950 sqm - Floor area ratio (FAR)/Plot ratio: 13.75
- Total number of elevators: 72 elevators
- Speed of fastest elevators: 6 meters per second
- Number of parking car spaces: 900
- Number of parking bike spaces: 1011
- Hotel brand: Marriott Le Méridien
- Principal structure materials: Steel/Concrete
- Other materials: LEED 2 Star
Project Team:
Architect: Zaha Hadid Architects
Architecture:
- Design Principal: Patrik Schumacher
- ZHA Project Director: Satoshi Ohashi
- ZHA Project Associate Director: Yang Jingwen, Stephane Vallotton
- ZHA Project Associates: Martin Pfleger, Di Ding
- ZHA Project Architect: Sebastian Andia
- ZHA Project Lead: Xiaoyu Zhang
- ZHA Project Team: Zheng Xu, Shaofei Zhang, Xuan Zhao, Yuchao Zhang, Pengcheng Gu, Othmane
Kandri, Alejandro Garcia Gadea, Armando Solano, Branko Svarcer, Carolina Lopez-Blanco,
Catherine McCann, Christian Lindvang Samsoe, Congyue Wang, Dennis Schiaroli, Dimitris K,
Erwan Gallou, Frenji Koshy, Houzhe Xu, Jung Yeon Kwak, Lenka Petrakova, Li Jin, Lida Zhang,
Meng Zhao, Pelayo Bustillo Macias, Tomasz Starczewski, Xiujing Wang, Yevgeniya Pozigun, Ying
Xia, Yuan Feng, Zohra Rougab - ZHA Competition Project Directors: Satoshi Ohashi, Nils Fischer
- ZHA Competition Associates: Ed Gaskin, Jingwen Yang
- ZHA Competition Team Lead Designer: Sebastian Andia
- ZHA Competition Team: Agata Banaszek, Ashwin Shah, Igor Pantic, Jingwen Yang, Juan Liu, Leo
Alves, Mei-Ling Lin, Sai Prateik Bhasgi, Sergiu-Radu Pop, Silviya Barzakova
Interiors:
- Interiors Architect: Zaha Hadid Architects (ZHA)
- Design Principal (Interior Architecture): Patrik Schumacher
- Project Director (Interior Architecture): Kar-Hwa Ho
- Project Associates (Interior Architecture): Bidisha Sinha, Melodie Leung
- Project Lead (Interior Architecture): Nailu Chen
- Project Team (Interior Architecture): Anna Adebayo, Billy Webb, Boyan Hristov, Enoch Kolo,
Haoyang Shi, Jon Krizan, Marco Pavoni, Meysam Ehsanian, Roman Shumsky, Shaofei Zhang, Sonia
Renehan - Client: Taikang Wuhan
- Architect of record: CABR
- Structural engineer: CABR
- MEP engineer: Parsons Brinckerhoff
- Vertical transportation consultant: Parsons Brinckerhoff
- Façade engineer: KT
- Environmental consultant: ARUP
- Fire consultant: ARUP
