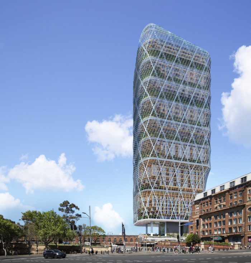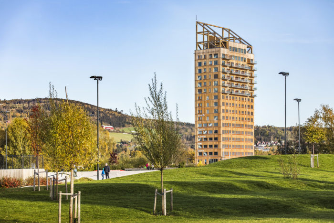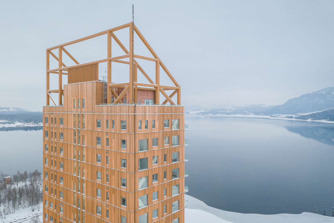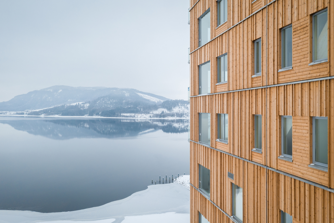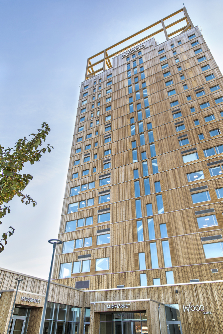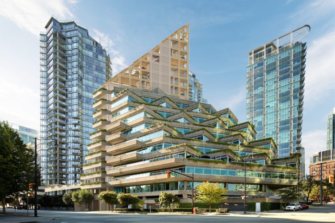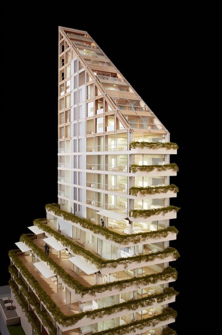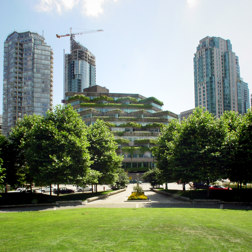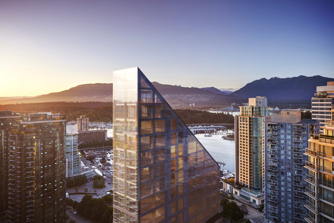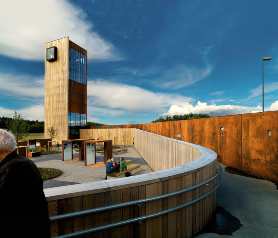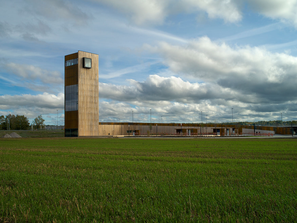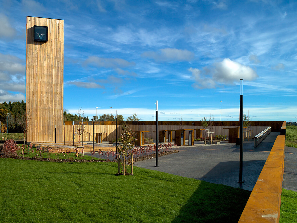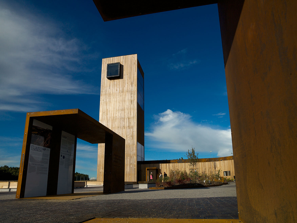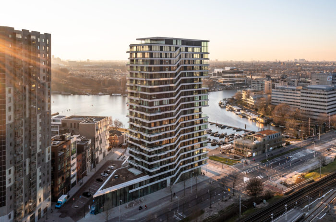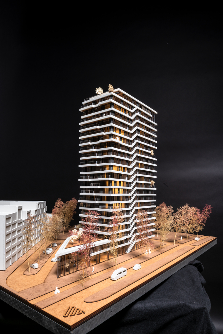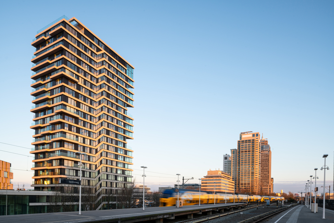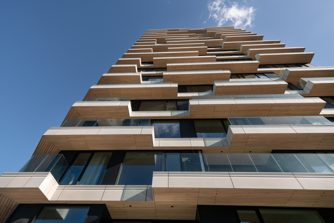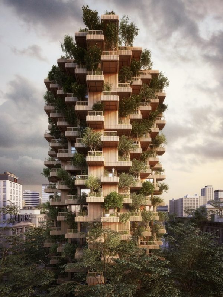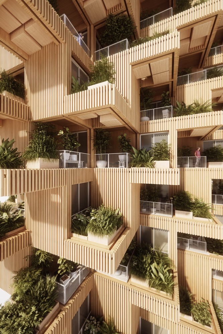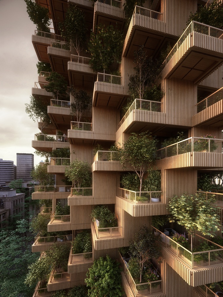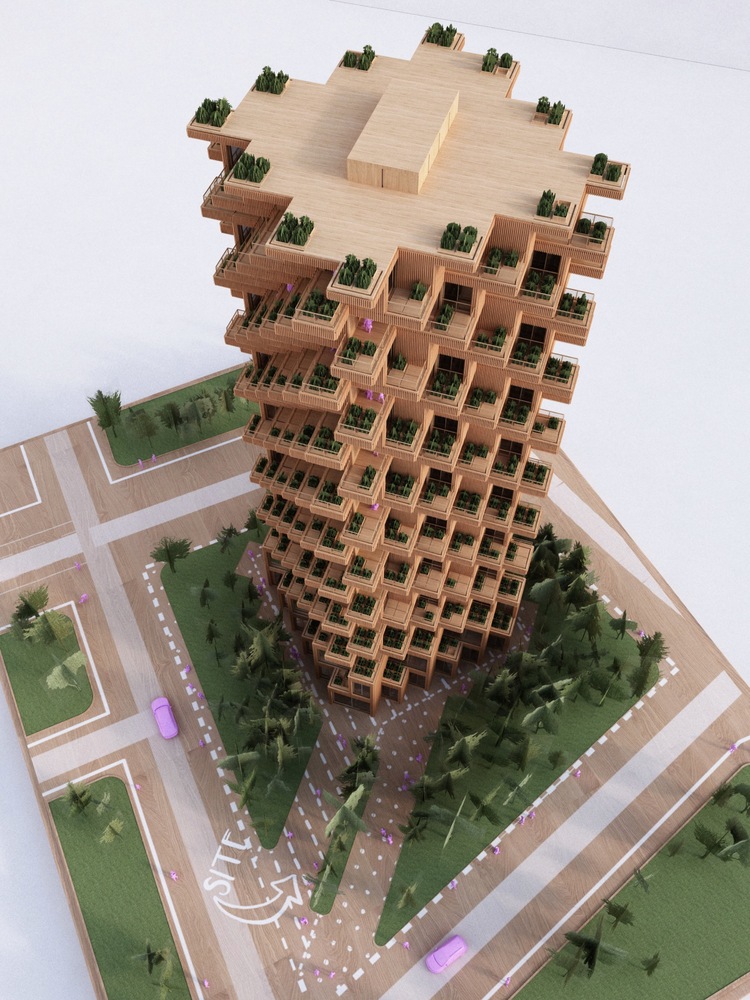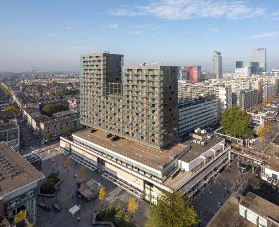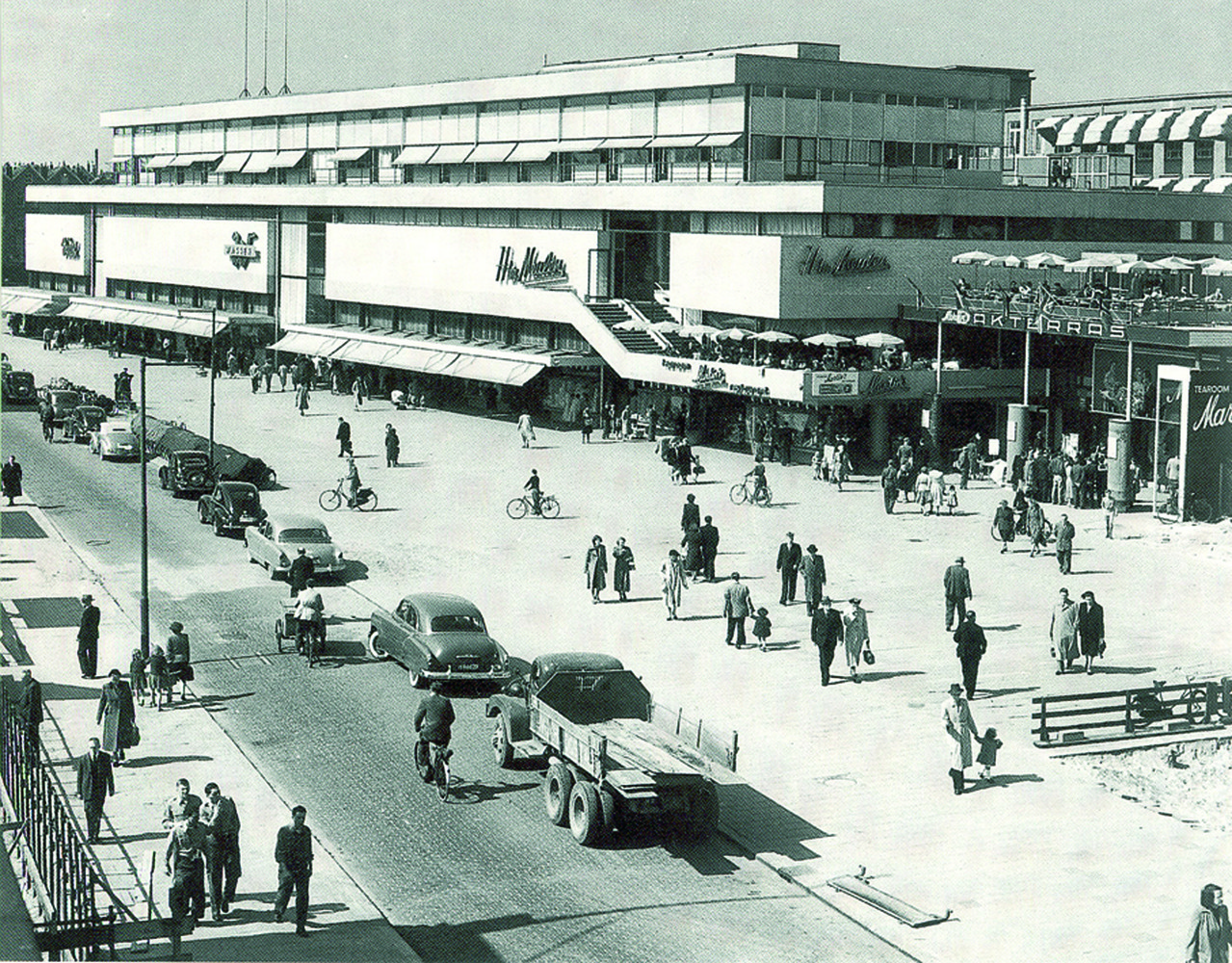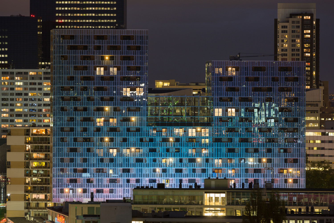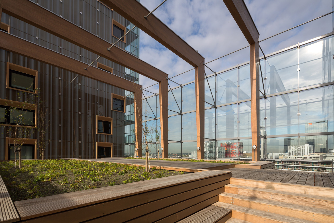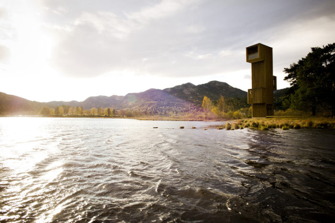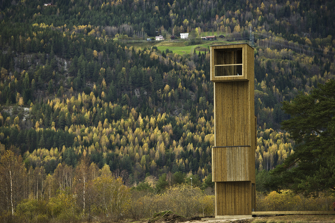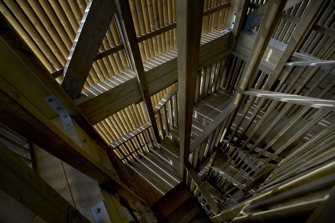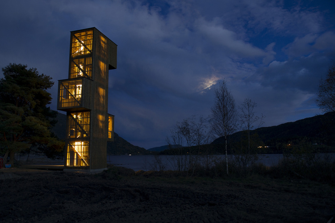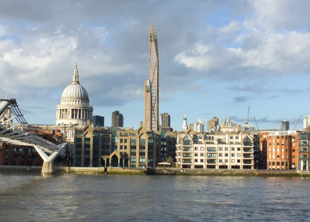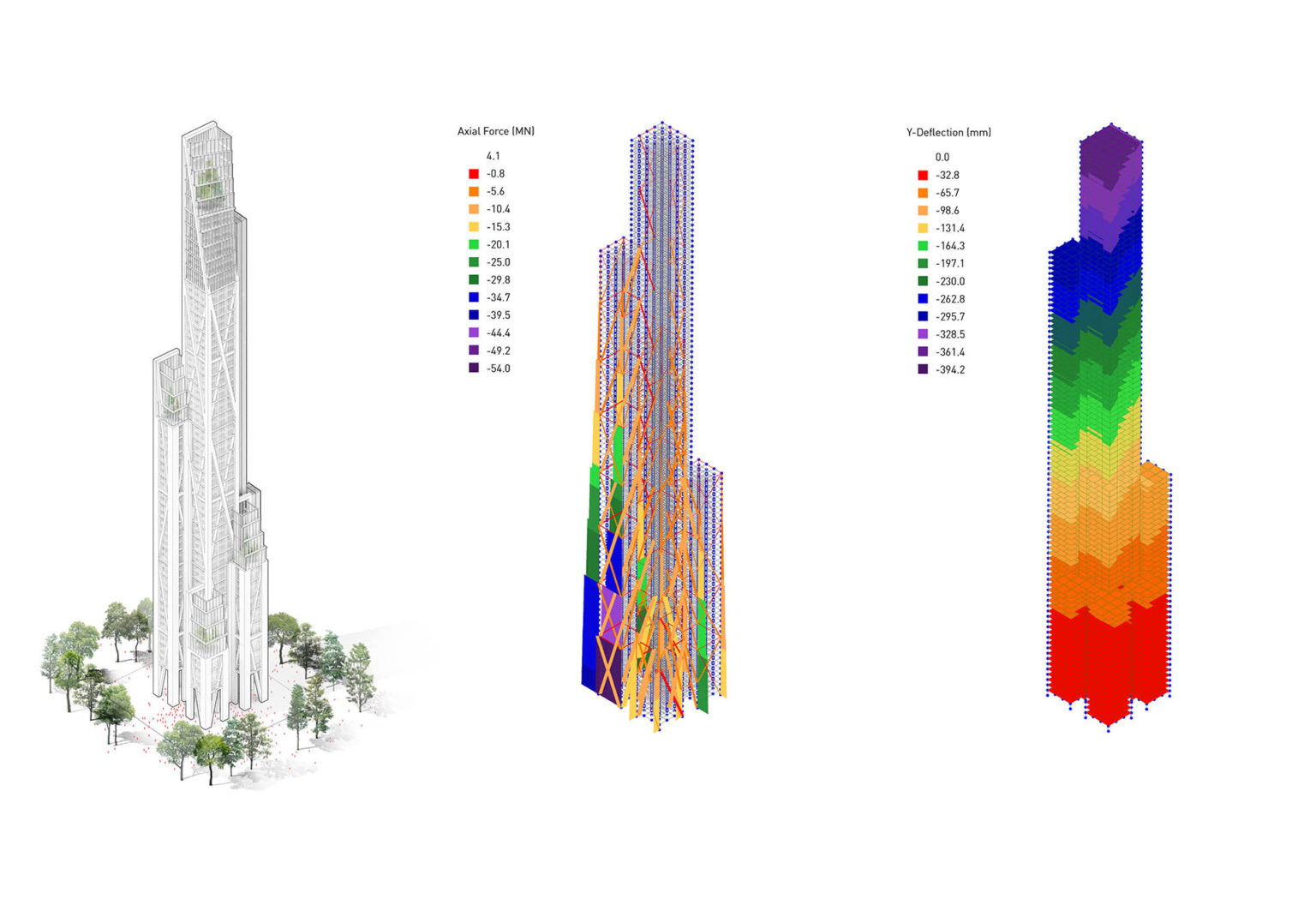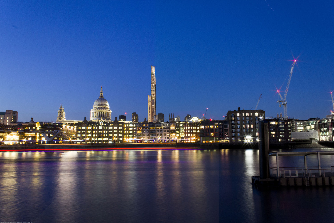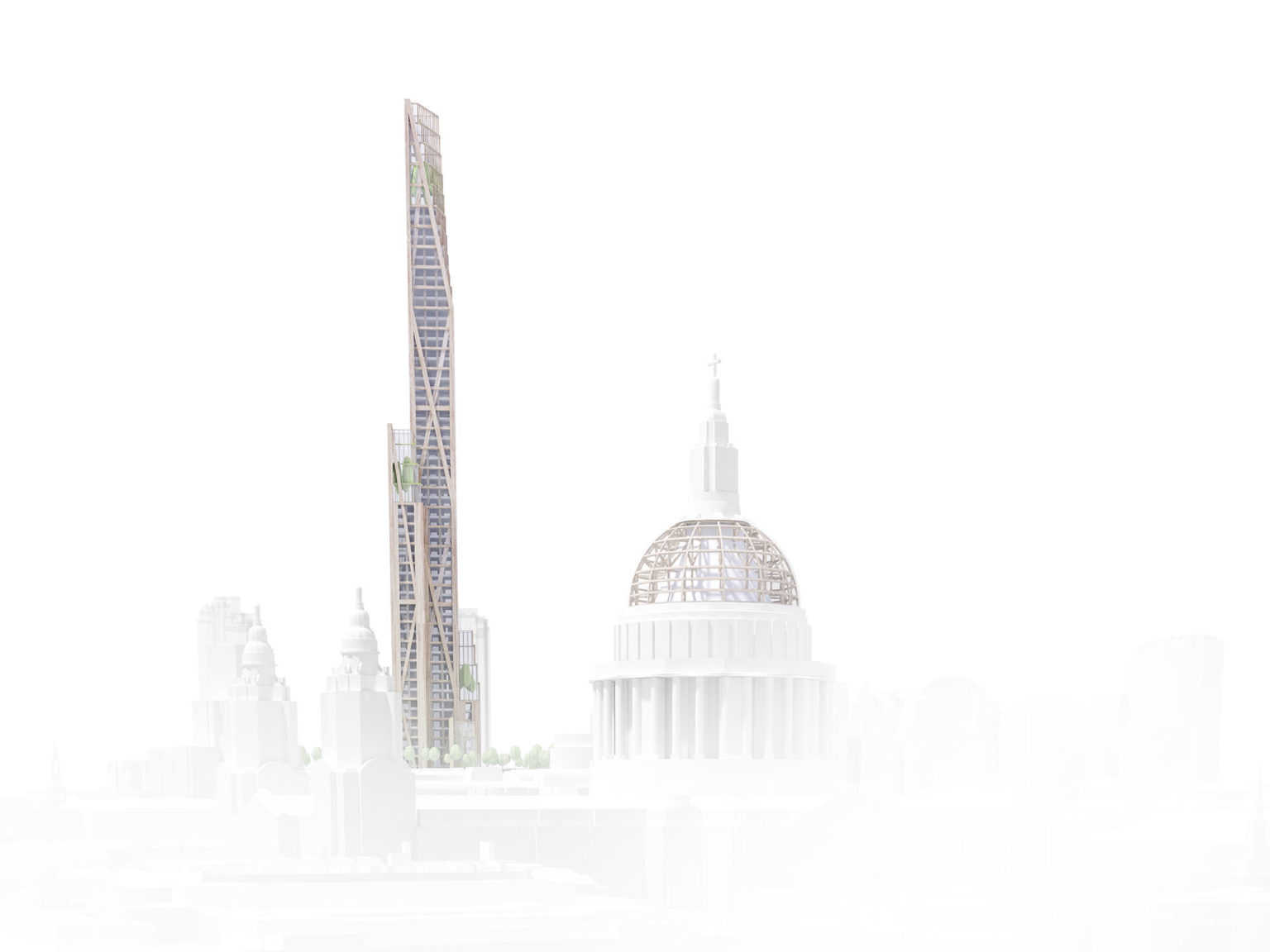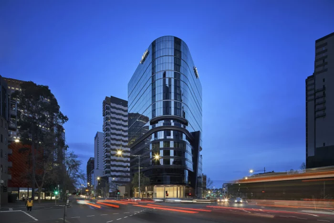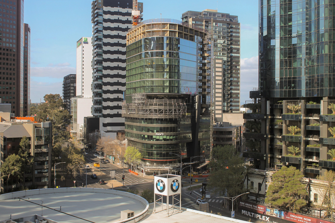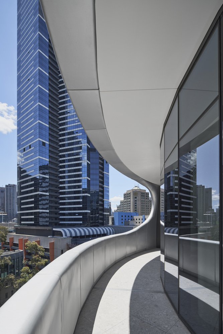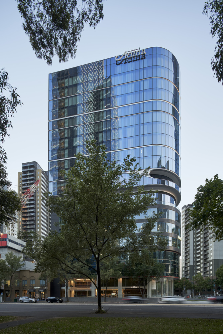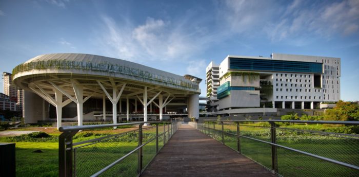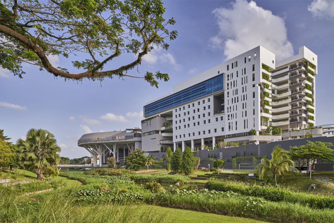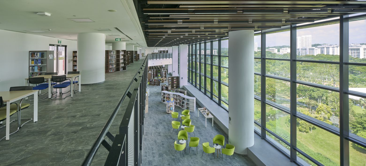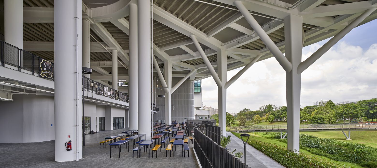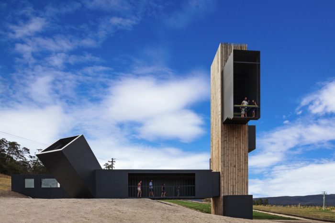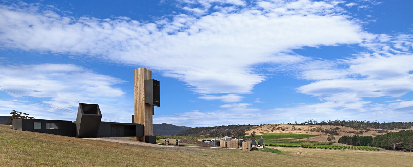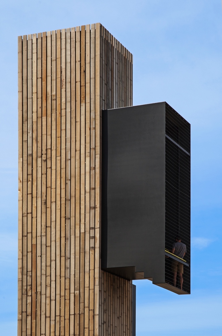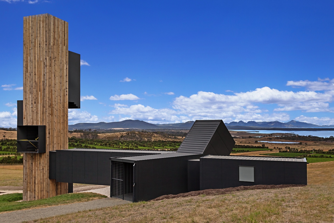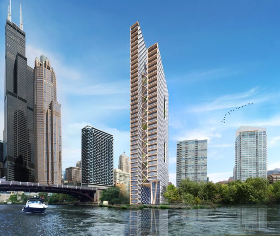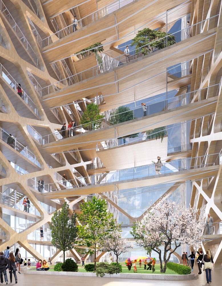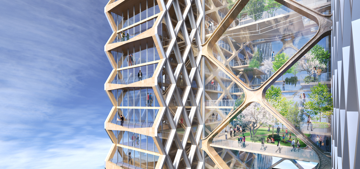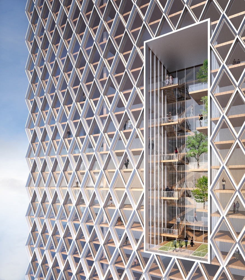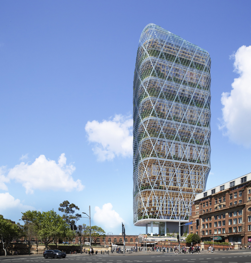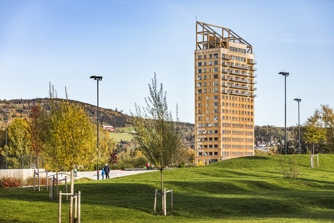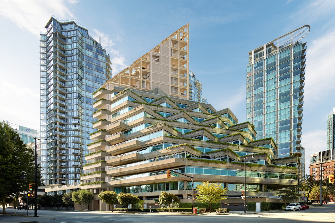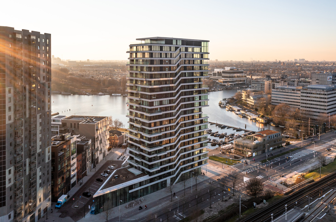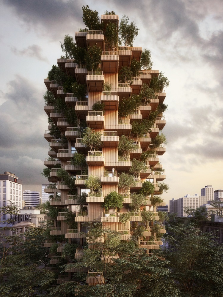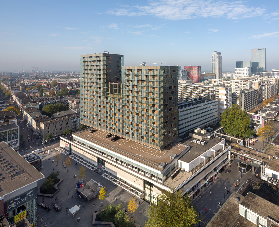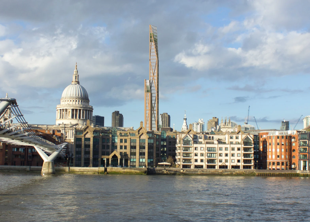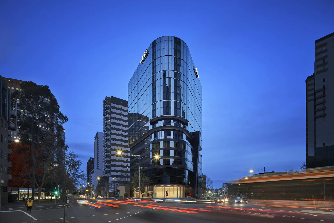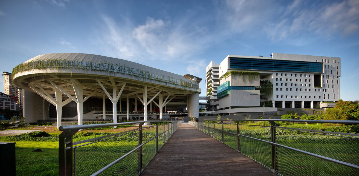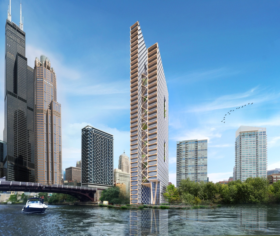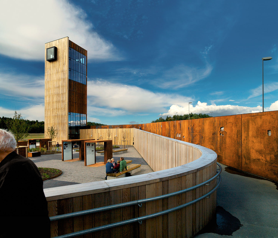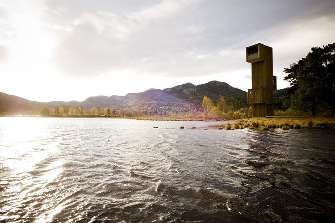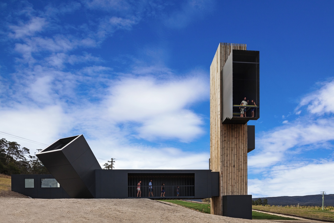In this age of global warming awareness, timber towers are returning to the scene, but in a modern, cutting-edge style, as architects face the need for appropriate, ecological design. Even though timber is among the most eco-friendly building materials, it has only recently been weighed for use in skyscrapers. Although concrete and steel have long dominated the construction industry, innovations in wood construction have led to the rise of increasingly high timber towers in many parts worldwide.
What are Timber Towers?
Timber towers or mass timber buildings are gaining popularity as sustainable and innovative construction solutions. These buildings use large, solid wood panels instead of traditional materials such as concrete and steel. The use of mass timber can significantly reduce the carbon footprint of a building, as wood is a renewable resource that sequesters carbon dioxide from the atmosphere.
Additionally, timber towers have been found to be more resistant to fire and earthquakes than traditional buildings, making them a safe and practical choice for construction. With the demand for sustainable construction practices rising, mass timber buildings are becoming an increasingly important solution for the future of architecture and building design.
Timber Towers Examples
We’ve compiled ten global initiatives that are expanding the use of wood to highlight the development and promise of mass timber. These models, from Norway’s Mjstrnet tower to timber towers in Australia, Vancouver, and the Netherlands, illustrate how mass timber may reimagine future architecture and replace conventional building materials.
1) Mjøstårnet The Tower of Lake Mjøsa / Voll Arkitekter (Brumunddal, Norway)
The 85.4-meter-tall Mjøstårnet skyscraper, designed by Norwegian firm Voll Arkitekter, and constructed entirely of cross-laminated timber (CLT), was officially recognized as the world’s highest timber structure upon its grand opening in 2019. Mjøstårnet was constructed using lumber harvested in the area of Brumunddal, Norway, which is home to a well-established timber-processing industry.
©Woodify
©Woodify
©Ricardo Foto
2) Terrace House / Shigeru Ban Architects (Vancouver, British Columbia, Canada)
The 19-story Terrace House is a mass timber residential development mix with 20 units. The building’s shape directly reacts to three principal site circumstances: the adjacent landmarked structure, designed by Canadian architect Arthur Erickson; the need to avoid casting a shadow over a nearby park; and the goal to maintain existing view lines toward the ocean and the mountains. The building’s triangular peak is made of timber, while the lower levels (including the platform and tower) are made of concrete. Once constructed, Terrace House will be the world’s tallest hybrid mass timber building.
©PortLiving
©PortLiving
©PortLiving
3) Solberg Tower / Saunders Architecture (Sarpsborg, Norway)
Saunders Architecture was commissioned to build a park along the border between Norway and Sweden, one of the first locations visitors would see when entering Norway. A long wall, with corten steel on the exterior and wood on the inside, encloses the park on all sides. The wall surrounds an area of about 2,000 square meters, turning it into a serene park. The wall extends to encompass the park on all sides and culminates in a tower 30 meters high. A mere set of stairs constitutes the tower. From the peak, you can see out across the Oslo fjord.
©Bent René Synnevåg
©Bent René Synnevåg
©Bent René Synnevåg
4) HAUT Residential Building / Team V Architecture (Amsterdam, The Netherlands)
Dutch firm Team V Architecture designed the 21-story Haut residential skyscraper. It has a mostly glass front, CLT floors, load-bearing interior walls, a concrete foundation, a basement, and a substructure. The 73-meter-tall building uses 1,500 square meters of photovoltaic cells on its roof and façade and a green roof with stormwater storage to get a BREEAM Outstanding Sustainability certification.
Also Read: Amsterdam Architecture: 27 Awe-inspiring Places to Soothe Your Inner Architecture Geek.
©Jannes Linders
©Jannes Linders
©Jannes Linders
5) Tree Tower Toronto / Penda (Toronto, Canada)
The ‘Tree Tower Toronto,’ designed by architecture company Penda and wood consultants from CLT-brand Timber, is a wood-frame skyscraper that rises to a height of roughly 203 feet and takes design cues from Moshe Safdie’s renowned Habitat 67, also located in Toronto.
The tower’s apartments occupy most of the building, with the remaining area serving as public areas. The building is a paradigm for environmentally friendly expansions and ecological expansions of our urban landscape, thanks to the wood’s pleasant natural appearance and the plants blossoming on its façade.
©Penda
©Penda
©Penda


