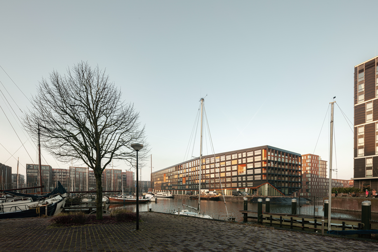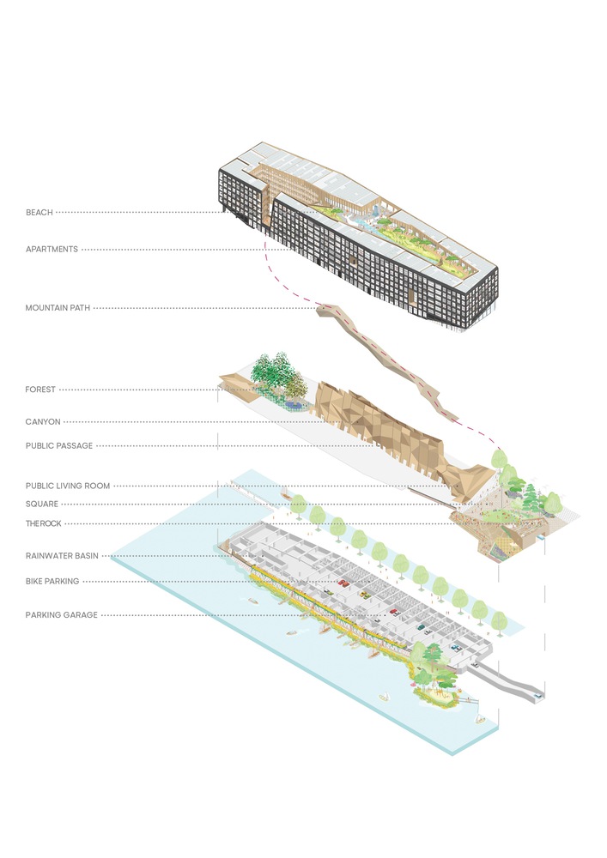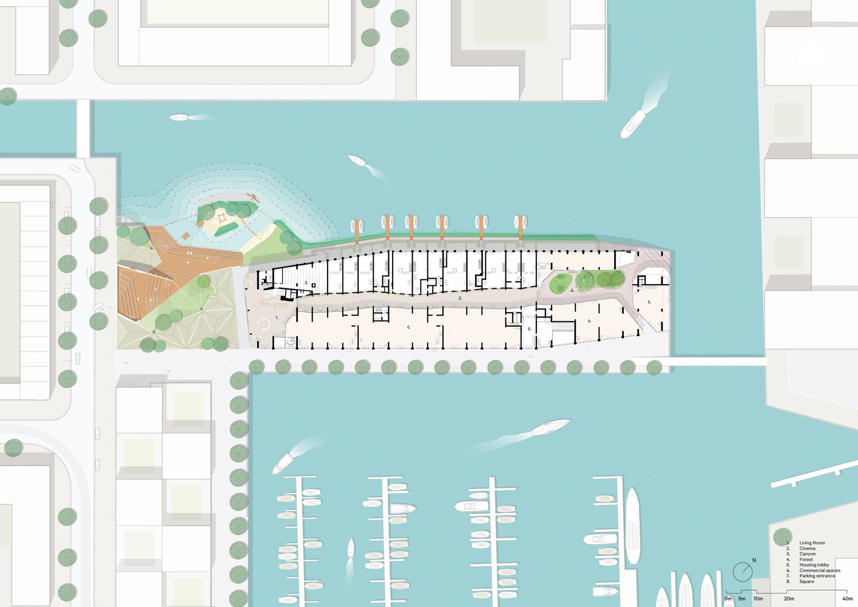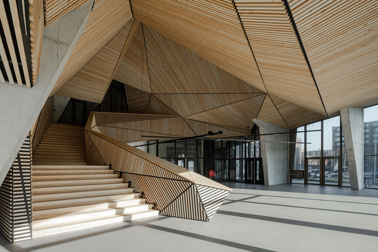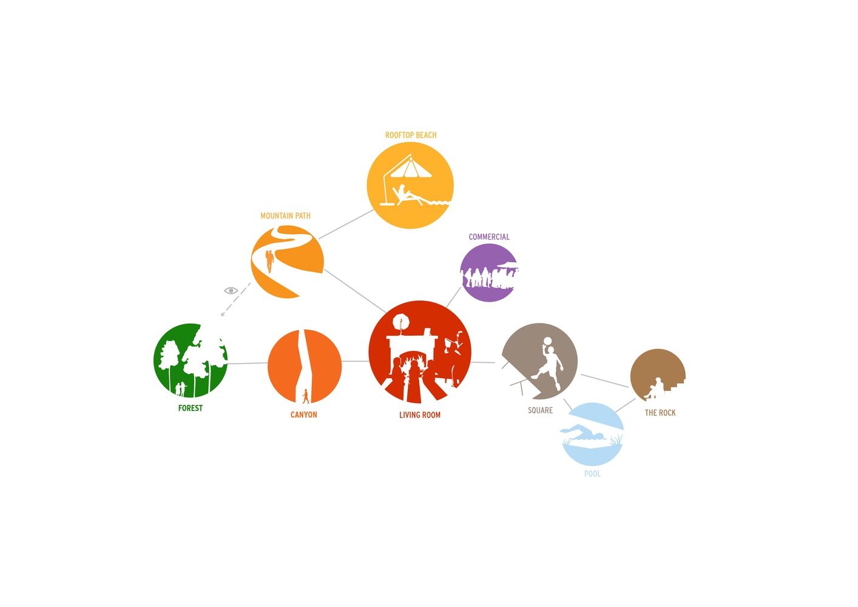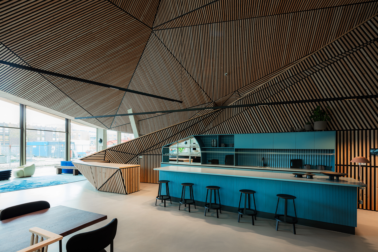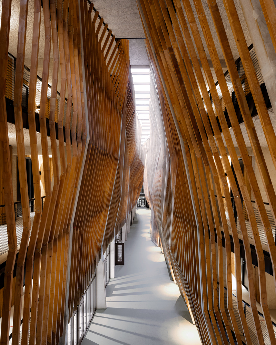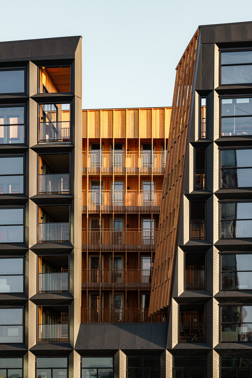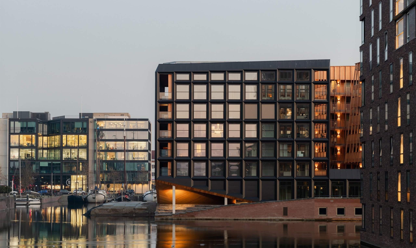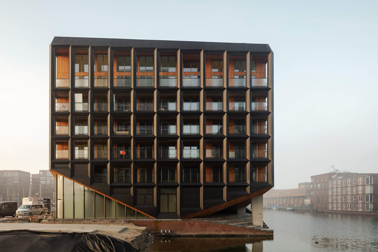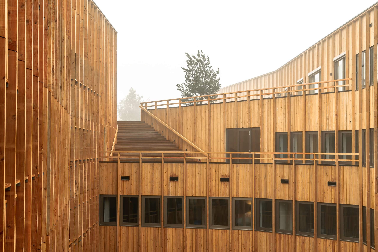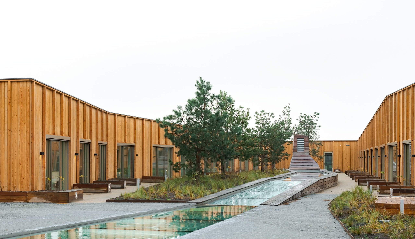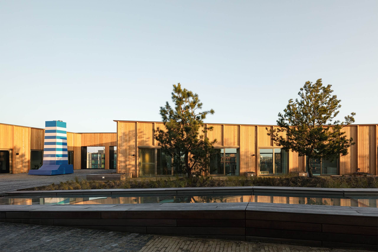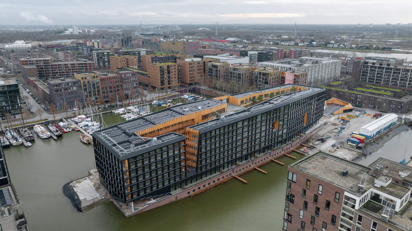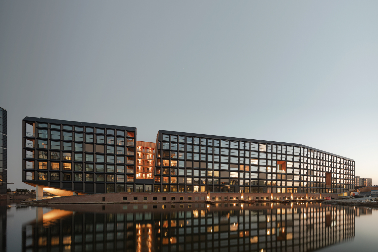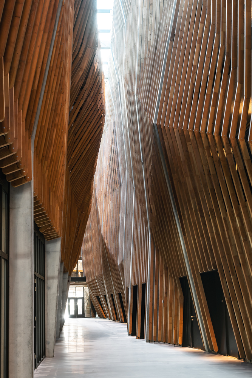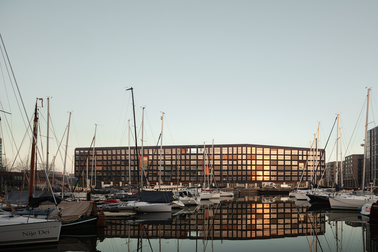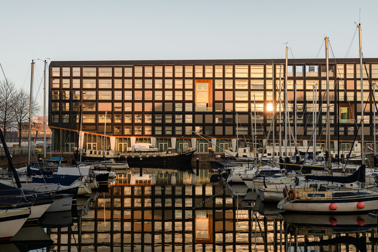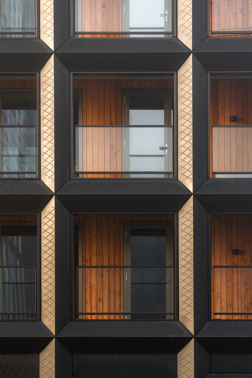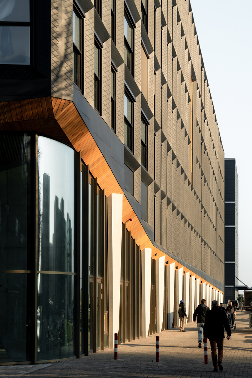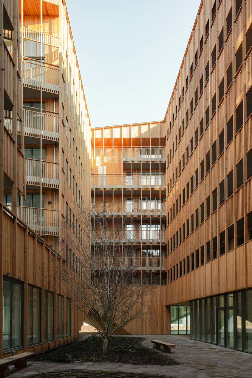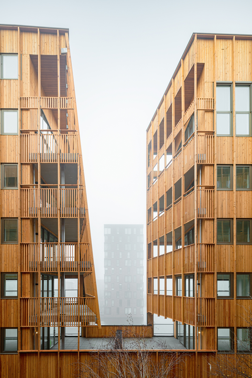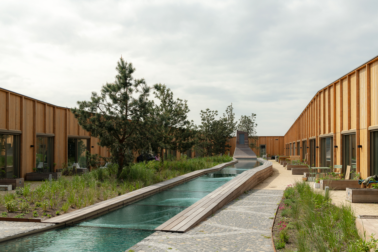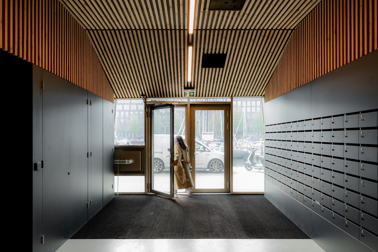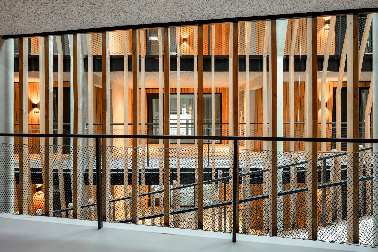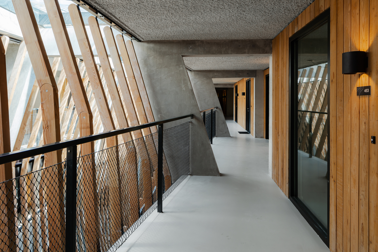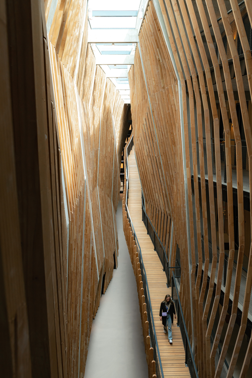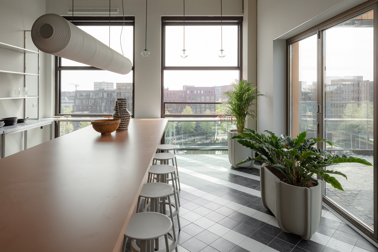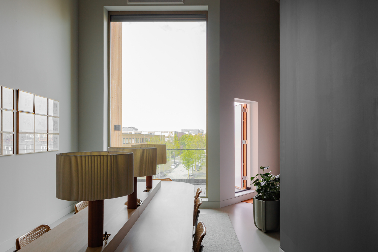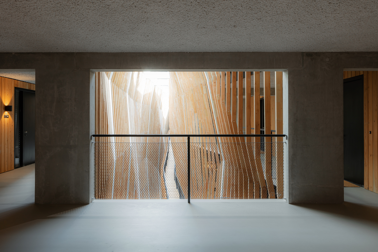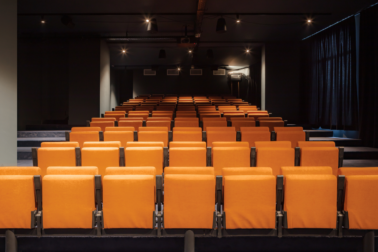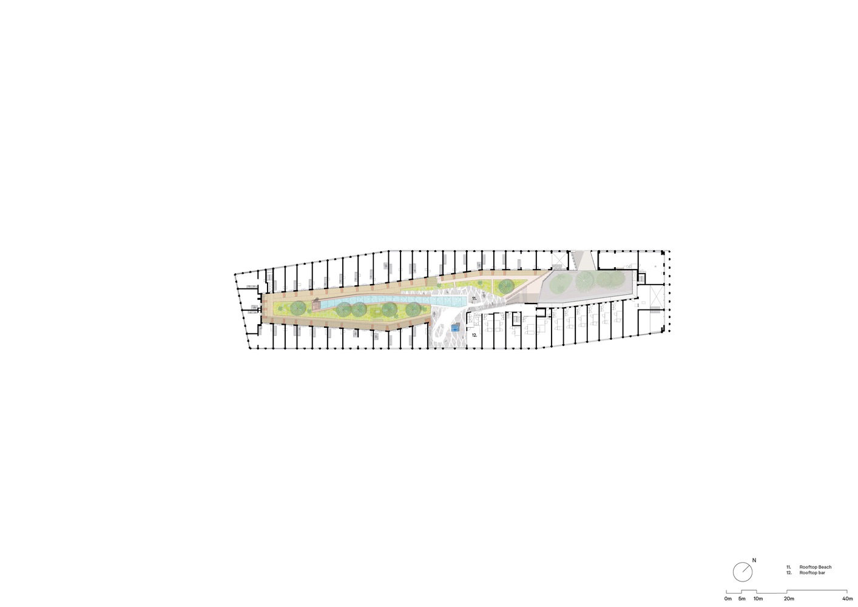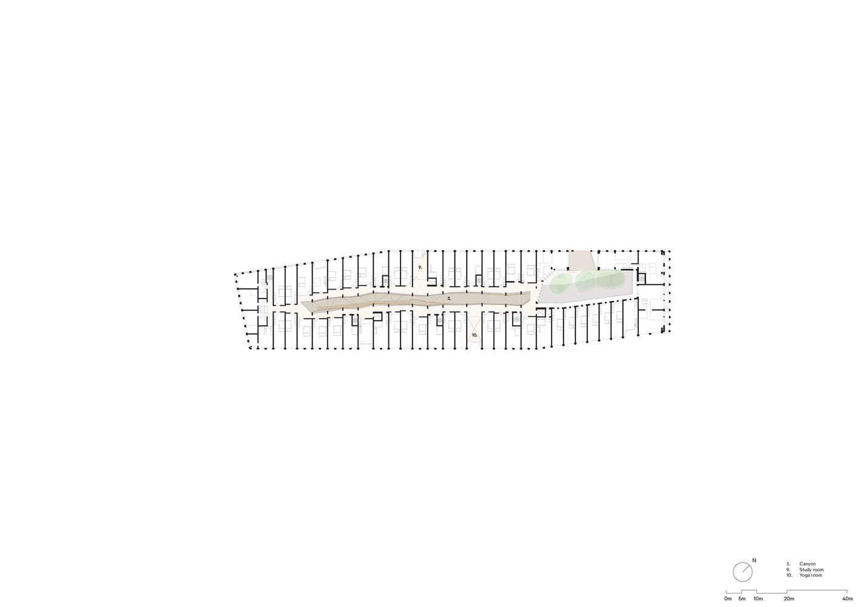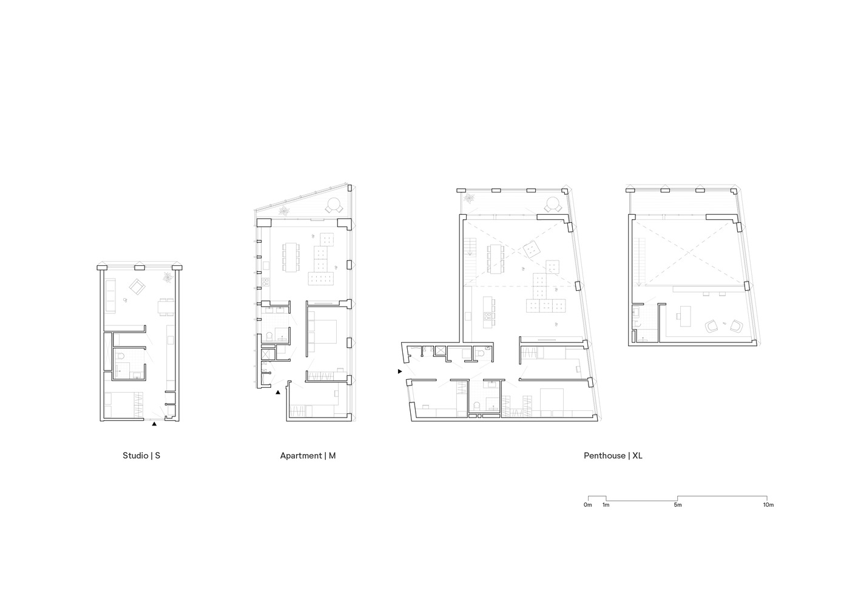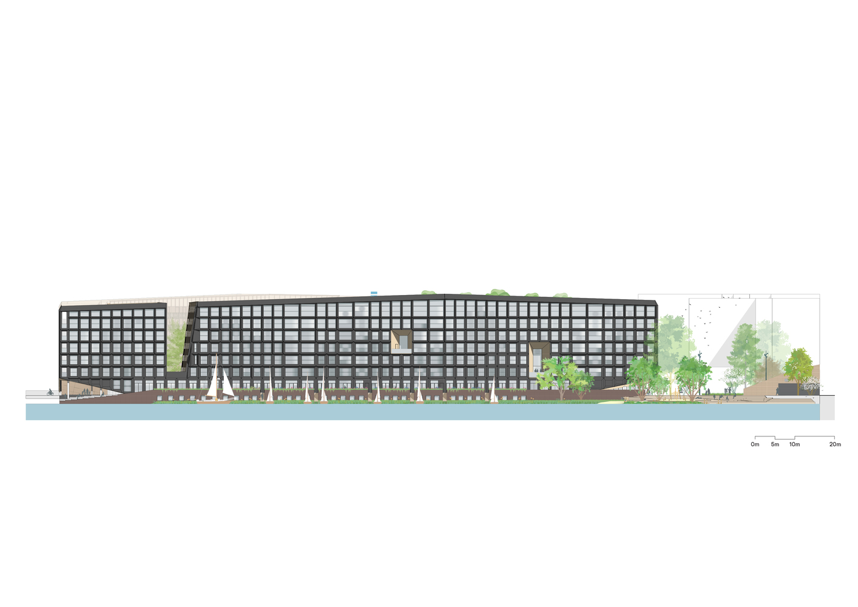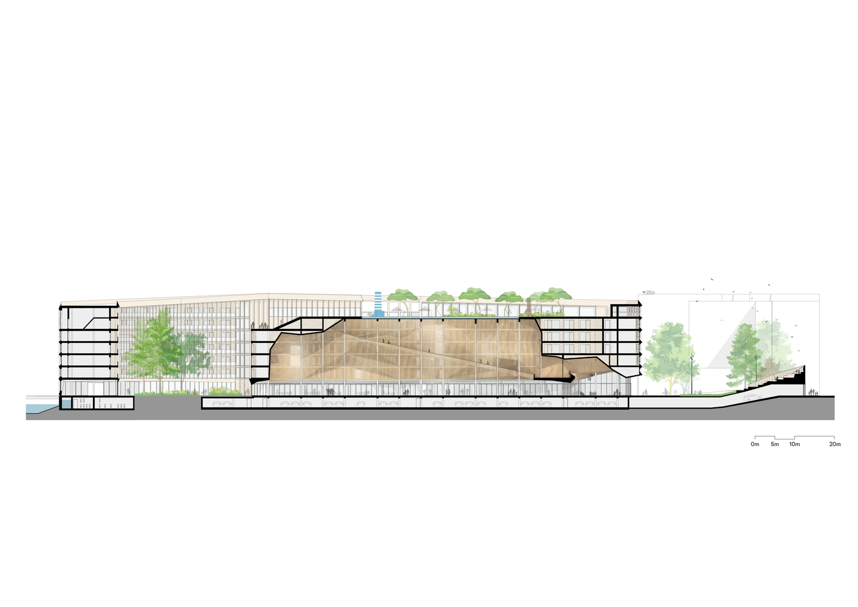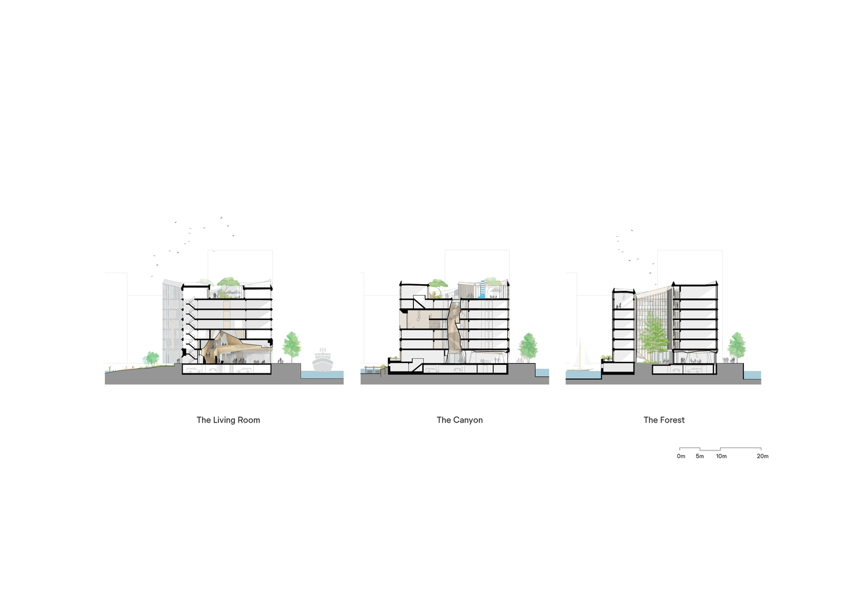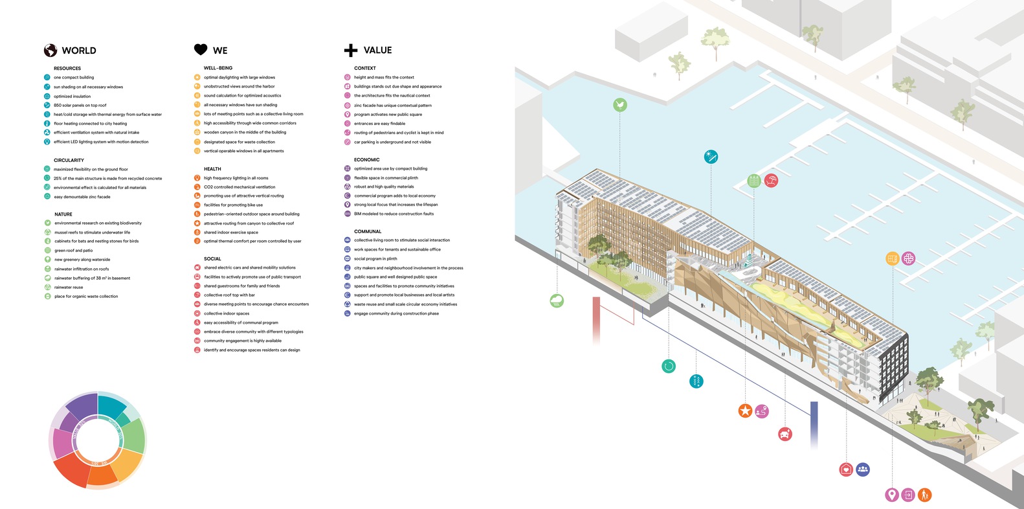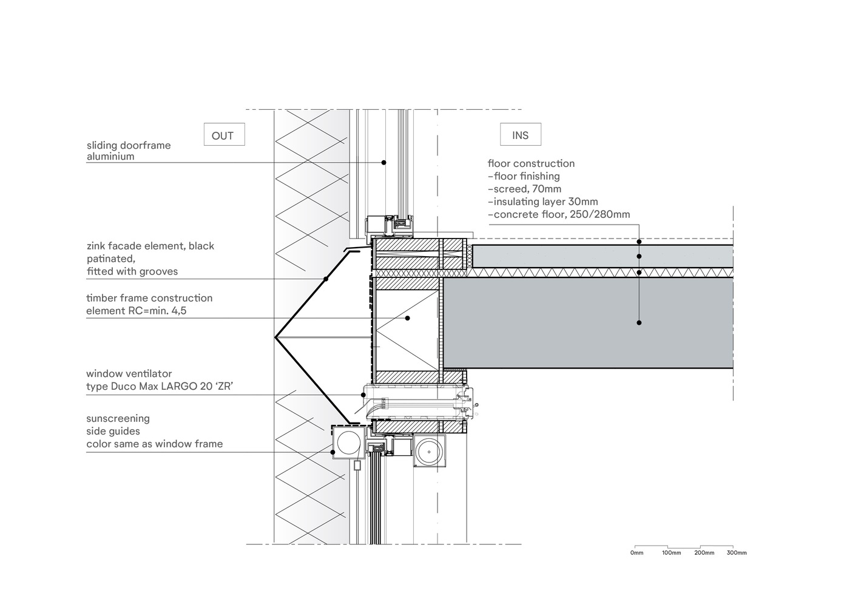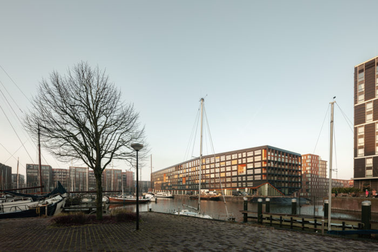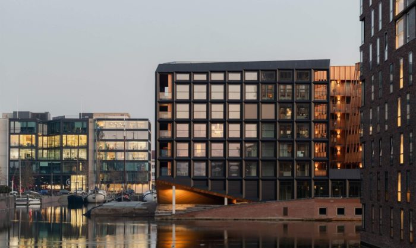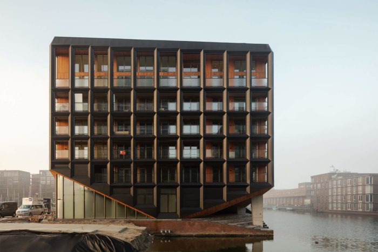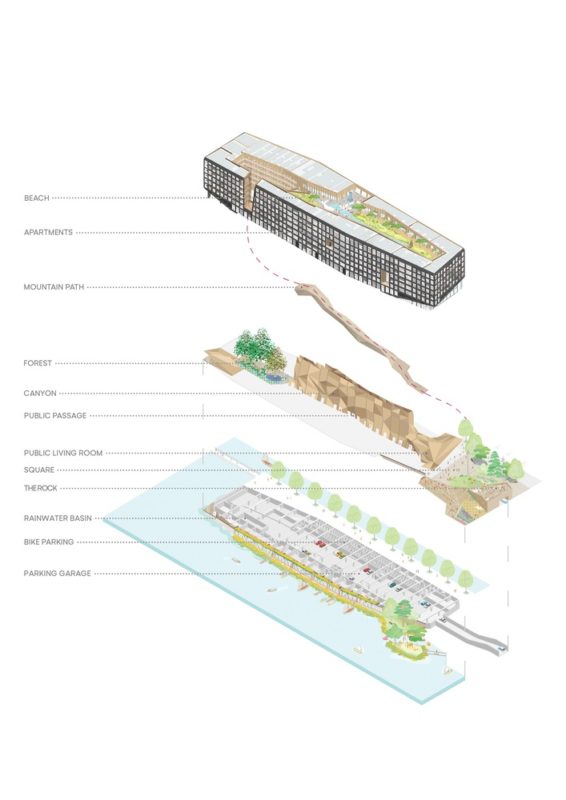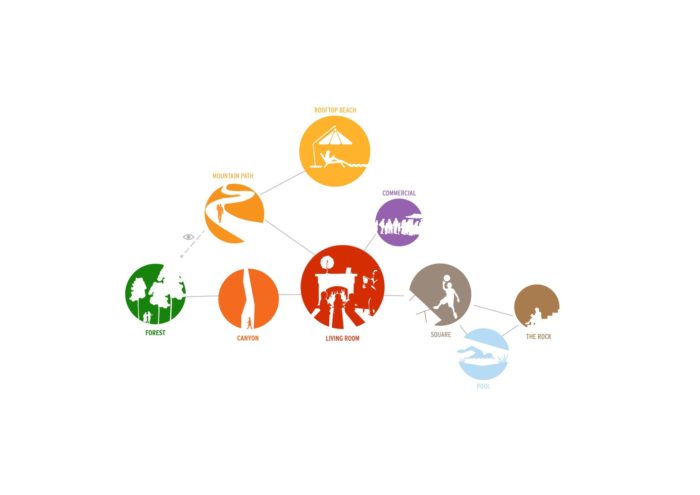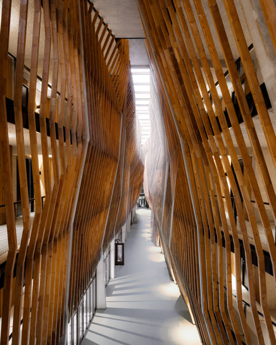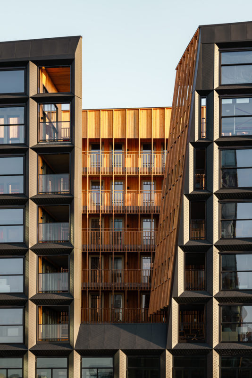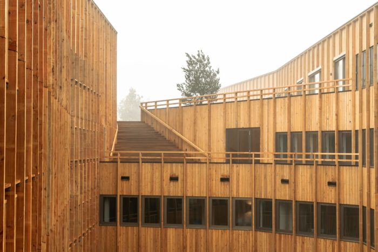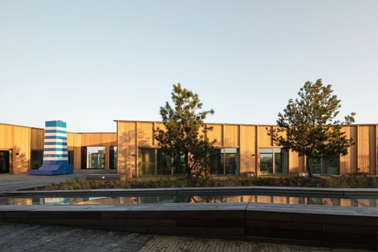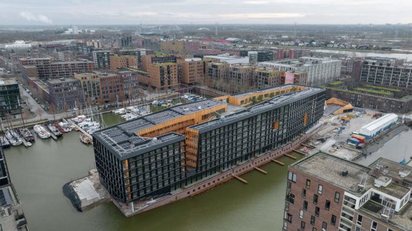Located near Amsterdam IJburg’s harbor, Jonas is home to 190 studio apartments for rent at market rates, 83 owner-occupied flats, and other amenity spaces. An award-winning sustainable structure, BREEAM Outstanding recognizes the building’s cutting-edge approach to both housing and interior design. Jonas will foster community integration in a relatively young urban core by developing an environmentally responsible and socially inclusive focal point for the area. With the help of ABT, Felixx Landscape Architects, Site Urban Development, and city planner Floor Ziegler, Orange Architects developed the mixed-use Jonas for Amvest. Ballast Nedam West oversaw the building process.
Jonas’ Concept
‘Jonas and the Whale’ is the inspiration for the name Jonas. It symbolizes boldness, safety, and security found within a large frame. The building is exemplary and welcoming. In addition to its unique location on the headland and the innovative nature of the program it houses, Jonas is a sustainable and appealing building that sticks out from the other structures in IJburg.
Water, the quayside, and the art of shipbuilding are prominent motifs expressed in the architecture, all fitting to the site. Because the structure acknowledges and manifests the area’s soul, Jonas experiences a sense of belonging there.
The structure, along with its setting, creates a dynamic natural environment. A timber pavilion with steps serves as a three-dimensional playing field and borders the public plaza at the exterior of the building. The pavilion not only acts as a platform for various events but also as a landmark for the parking lot. The lush, tree-lined exterior beckons visitors to stay, and in the warmer months, a municipal beach can be found along the shore.
The uneven window placement gives the structure the appearance of having windows that undulate slightly across the outside. That’s what sets Jonas apart from the crowd. Its exterior is not stone but rather pre-patinated, black zinc. The façades are floating, not resting on the ground. This is neither a square nor rectangular volume but a diamond. Because of this, it is at once sculptural and rational, instantly recognized, and wholly original.
However, Jonas’s true novelty lies within. This is incredibly lovely, cozy, and impressive. It symbolizes an up-to-date and environmentally responsible way of living in a neighborhood. The interior design is entirely bizarre. The spatial concept is inspired by the framework of classic wooden ships, which consists of a series of trusses laid out in a row to form the primary structure. To meet the housing program’s needs, the structure’s skin is hollowed out to create vast voids, and the resulting 273 flats are all housed within the building.
The scenery isn’t just external to the structure; it also seeps inside, affecting Jonas profoundly. The building’s public and shared spaces—a living room, a movie theater, a mountain walk, a forested terrace, and a rooftop beach and bar—are connected by a canyon-shaped community route that winds its way through the structure.
Adding to the energy of the ground floor and the quay are the commercial amenities housed in the plinth, which contribute to the larger vision and idea behind Jonas. The public can view this segment of the show as well. A community manager is on hand to help members of Jonas with things like reserving a guest room, the yoga studio, or the community car. In addition, he is in charge of planning events that involve the local community.
In addition to the emphasis on social sustainability, Jonas is loaded with environmentally friendly features. The zero-energy structure has several solar panels covering its roof. The mechanical equipment and the lighting system are just two of the many that use the renewable power source. In addition, a low-temperature thermal system is linked to the local central heating system. The water is used to cool the storage facility; this technique is called “Thermal Energy from Surface Water” (TEO). So now it’s possible to heat and cool those residences.
The design not only provides a sustainable energy source but also seeks to minimize waste and maximize the reutilization of primary resources. A selection of raw materials was investigated, and their potential effects on nature were considered at various stages.
Building materials’ hidden costs and carbon footprints were tracked and reduced as much as possible. The concrete has been given a CSC seal of approval. At least a quarter of the granulate is made from recycled materials like those found in building debris. The interior and exterior both feature European Douglas wood.
The landscaping was designed to improve the local ecosystem by incorporating natural elements. Plants native to the area around the river are one example. In addition, mussel reefs are developed in the water as an organic method of bettering the water’s purity and expanding biodiversity. A wall for sand martins is a planned addition. Although native to the region, this bird is coming under growing threat from building activities. The sand martin wall guarantees the species can call this location home again.
Beyond efforts to improve habitat for plants and animals, Jonas is interested in contributing in other ways to reduce climate change. For instance, the building collects rainwater in the basement to flush toilets in the ground-floor public and commercial areas.
Water runoff is reduced thanks to the flora on the rooftop beach. Above the canyon, a moving water surface on the glass roof creates a pleasant rooftop beach environment. It also helps keep the glass from overheating in the summer. The patio, where several large trees are placed in the open, is a relaxed and shady retreat perfect for escaping the summer heat.
Jonas’s design prioritizes encouraging casual interactions and group activities to make the building a local hub. A green, clean environment and a sustainable society are fundamental concepts, as shown by Jonas, which are of the highest priority for the effectiveness of the building and its neighboring areas.
By stringing together the many shared areas in and around the building like pearls on a necklace, an appealing community is produced, partially open to residents of IJburg who visit the facility but primarily to the building’s occupants. All of this came together to form a unified plan revitalizing the peninsula. A place where you may go and interact with real people. The true spirit of IJburg, as orange architects describe it.
Project Info:
Architects: Orange Architects
Area: 29.950 m²
Year: 2022
Photographs: Sebastian van Damme
Contractor: Ballast Nedam West
Project Team: Patrick Meijers, Jeroen Schipper, Paul Kierkels, Elena Staskute, Florentine van der Vaart, Irina Vaganova, Athanasia Kalaitzidou, Gloria Caiti, Luís Cardoso, Kapilan Chandranesan, Eric Eisma, Filippo Garuglieri, Casper van Leeuwen, Francesco Mainetti, Manuel Magnaguagno, Angela Park, Niek van der Putten, Erika Ruiz, Ivan Shkurko
Advisors: ABT, Felixx Landscape Architects, SITE urban development, Pubblik&Vos, Bureau Stadsnatuur, JMJ Bouwmanagement, Floor Ziegler, SmitsRinsma
City: Amsterdam
Country: The Netherlands
