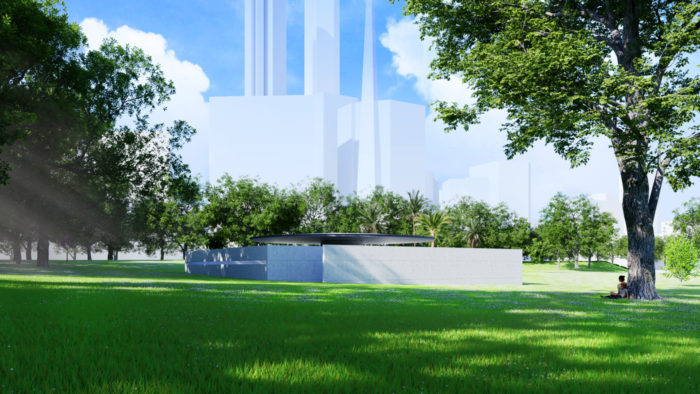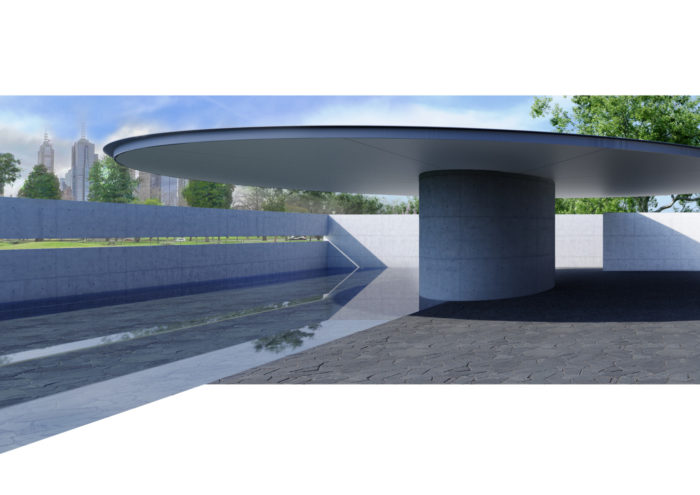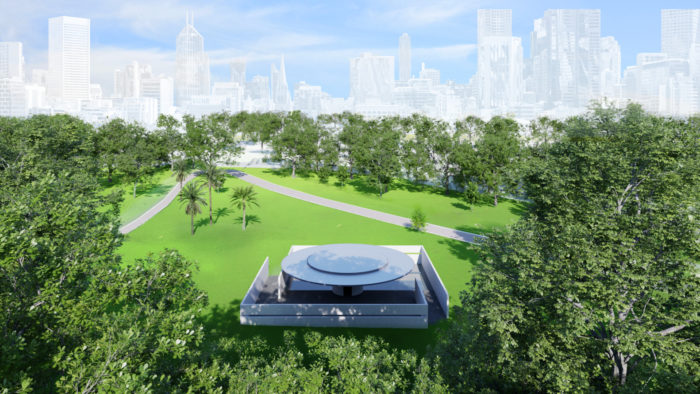The Naomi Milgrom Foundation unveiled the Tadao Ando-designed MPavilion 10, which will be opening its doors on November 16, 2023, during the Australian summer. The design is the architect’s signature style, making bold geometric incursions into the natural world and the built environment. When complete, this will be the architect’s first paid project in Australia. By prioritizing spatial cleanliness and employing geometric patterns like circles and squares, MPavilion 10 in Melbourne’s societal and horticultural area directly responds to its park setting.
Naomi Milgrom AC, founder of the Naomi Milgrom Foundation and commissioner of MPavilion 10, pointed out, “Tadao Ando’s architecture is extraordinary since it profoundly transforms the way we experience the world surrounding us.” Like Ando, I am enthusiastic about architecture that fosters openness and social connection. I am pleased that Australians can personally experience his creativity through this truly special venue for interaction, exchange, and reflection.”
Also Read: The Tenth MPavilion in Australia Will Have a Design by the Remarkable Tadao Ando.
MPavilion 10 Design Concept
Tadao Ando’s design for the pavilion includes a substantial overhang; it will be formed by an aluminum-clad disc that is 14.4 meters in diameter and is supported by a concrete pillar in the center. Two separate squares lead inside, where concrete walls of varied lengths create an atmosphere reminiscent of an ancient Japanese enclosed garden.
Connecting the interior to the verdant foliage of Queen Victoria Gardens is a broad horizontal space that covers the length of the pavilion on the north and south walls. This opening highlights glimpses of downtown Melbourne and the green spaces. The internal layout of the pavilion, which includes pavement and a reflecting pool, reflects the roof, sky, cityscape, and surrounding wildlife, further emphasizing the pavilion’s harmony and architectural characteristics.
As Tadao Ando put it, “A primary goal of the design was to make Melbourne’s garden paradise feel timeless. I aimed to make something that will live on in people’s memories long after they leave. I picture a minimalistic design that welcomes air and sunlight to fill it with vitality. A spot where ideas can bloom with no limits because of the harmony with nature. MPavilion 10 is intended to foster interactions between humans, the environment, and unending conversation.”
MPavilion 10 was designed and built by a team of Japanese and Australian architects, engineers, and builders led by Tadao Ando. The executive architect for MPavilion 10 in Australia is Sean Godsell, founder of Sean Godsell Architects. In 2014, he was chosen as the first-ever MPavilion designer.
Through Creative Victoria and the City of Melbourne, as well as ANZ and Bloomberg Philanthropies, the Victorian Government has been a consistent backer of the MPavilion program, an ongoing endeavor of the Naomi Milgrom Foundation. Over the past decade, it has become one of Australia’s most anticipated design festivals, drawing over 1,250,000 people, including an estimated 350,000 in 2022. MPavilion is a community-driven initiative, as seen by the 3,400 events it hosted for 4,000 individuals and organizations throughout this time.




