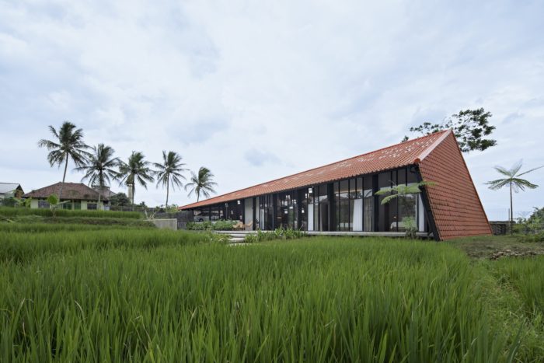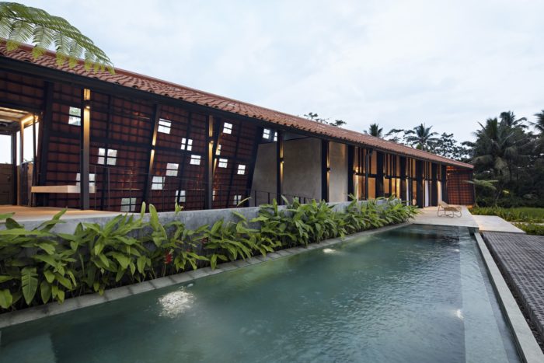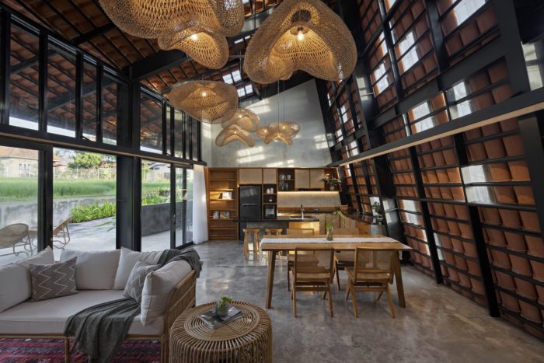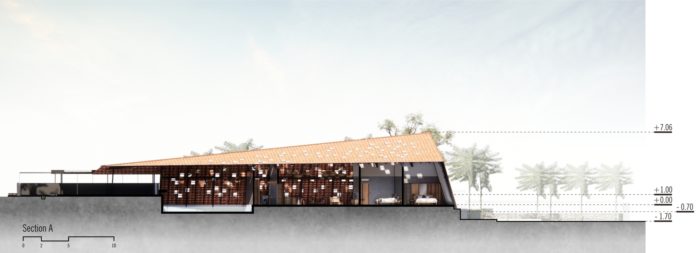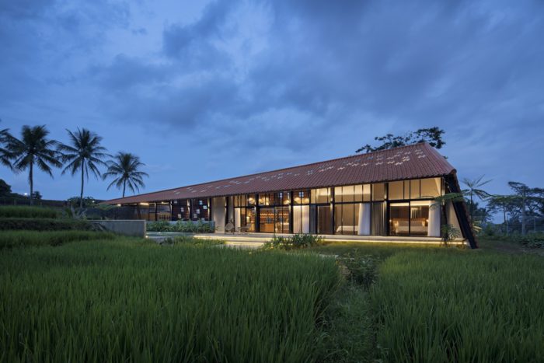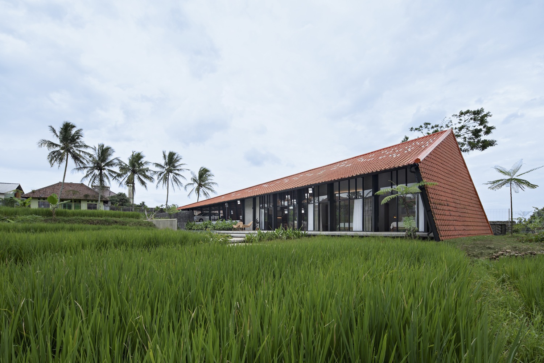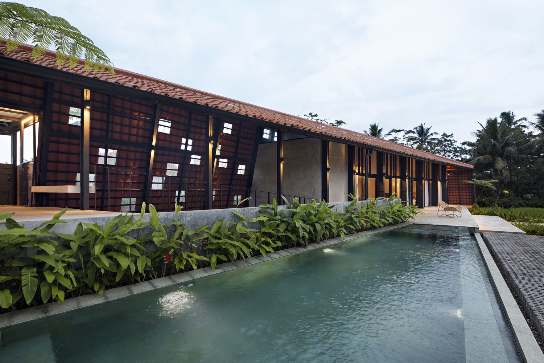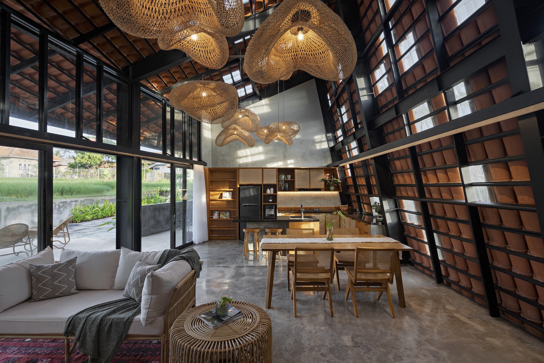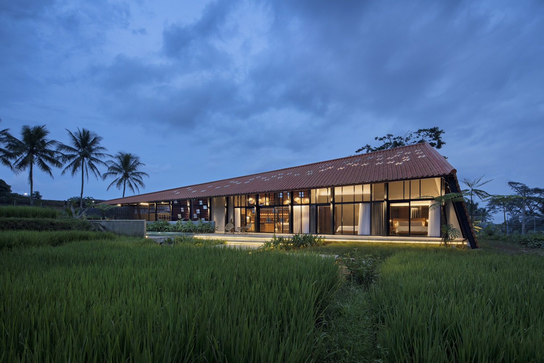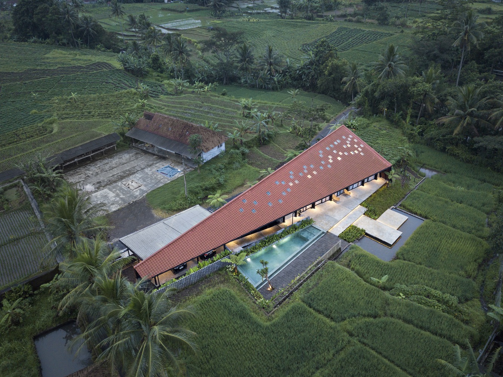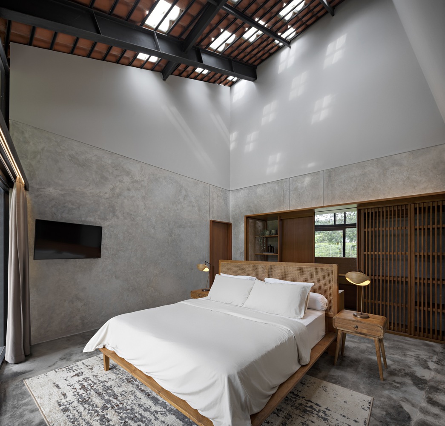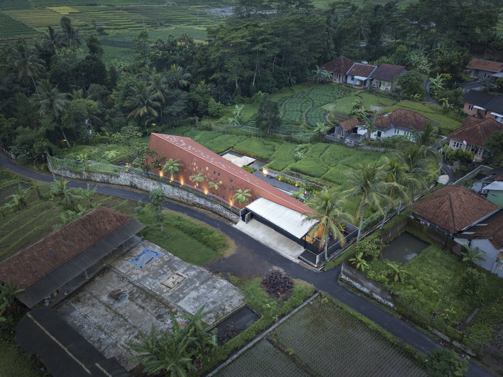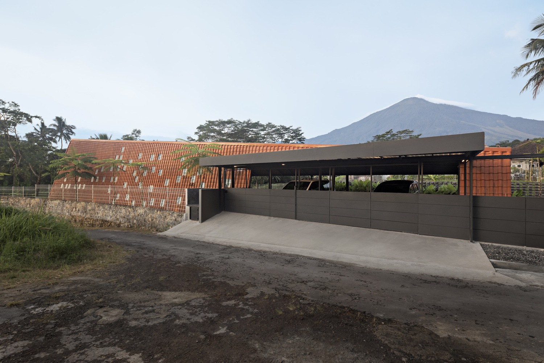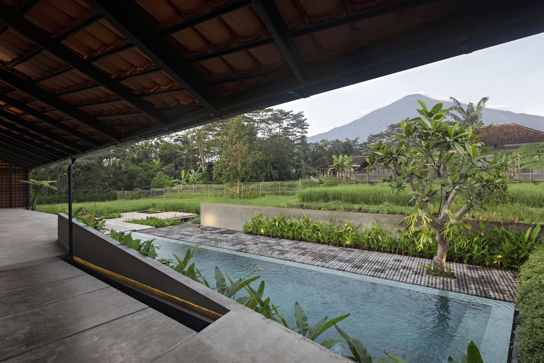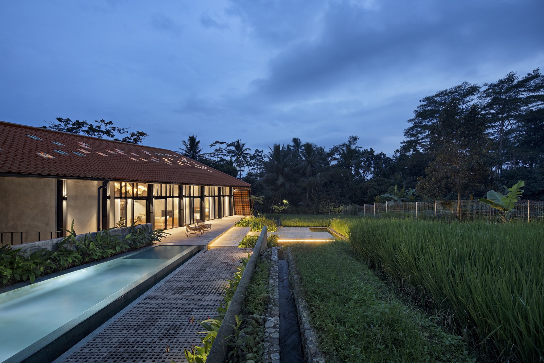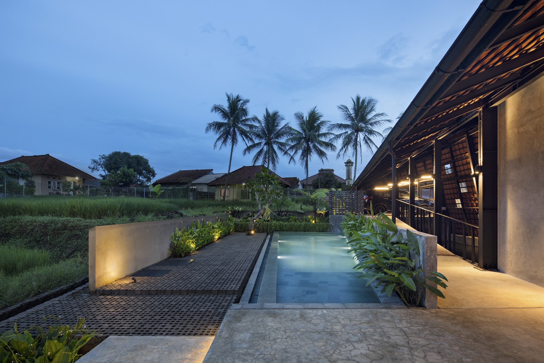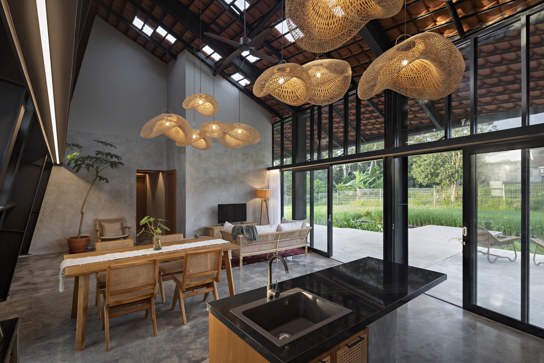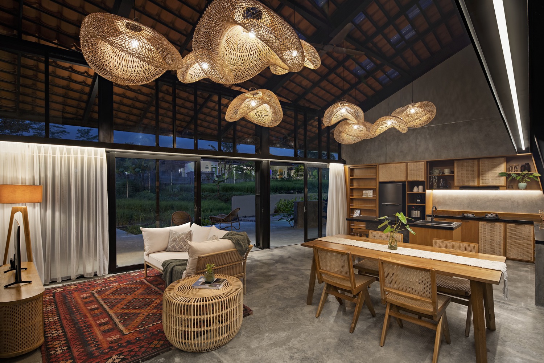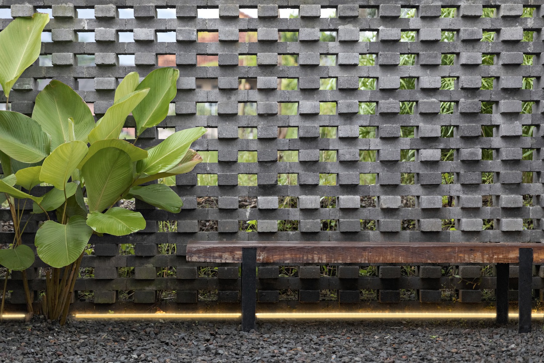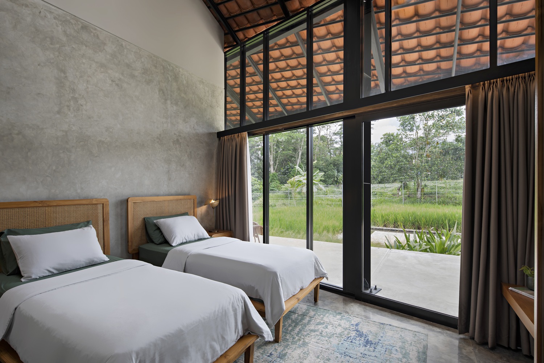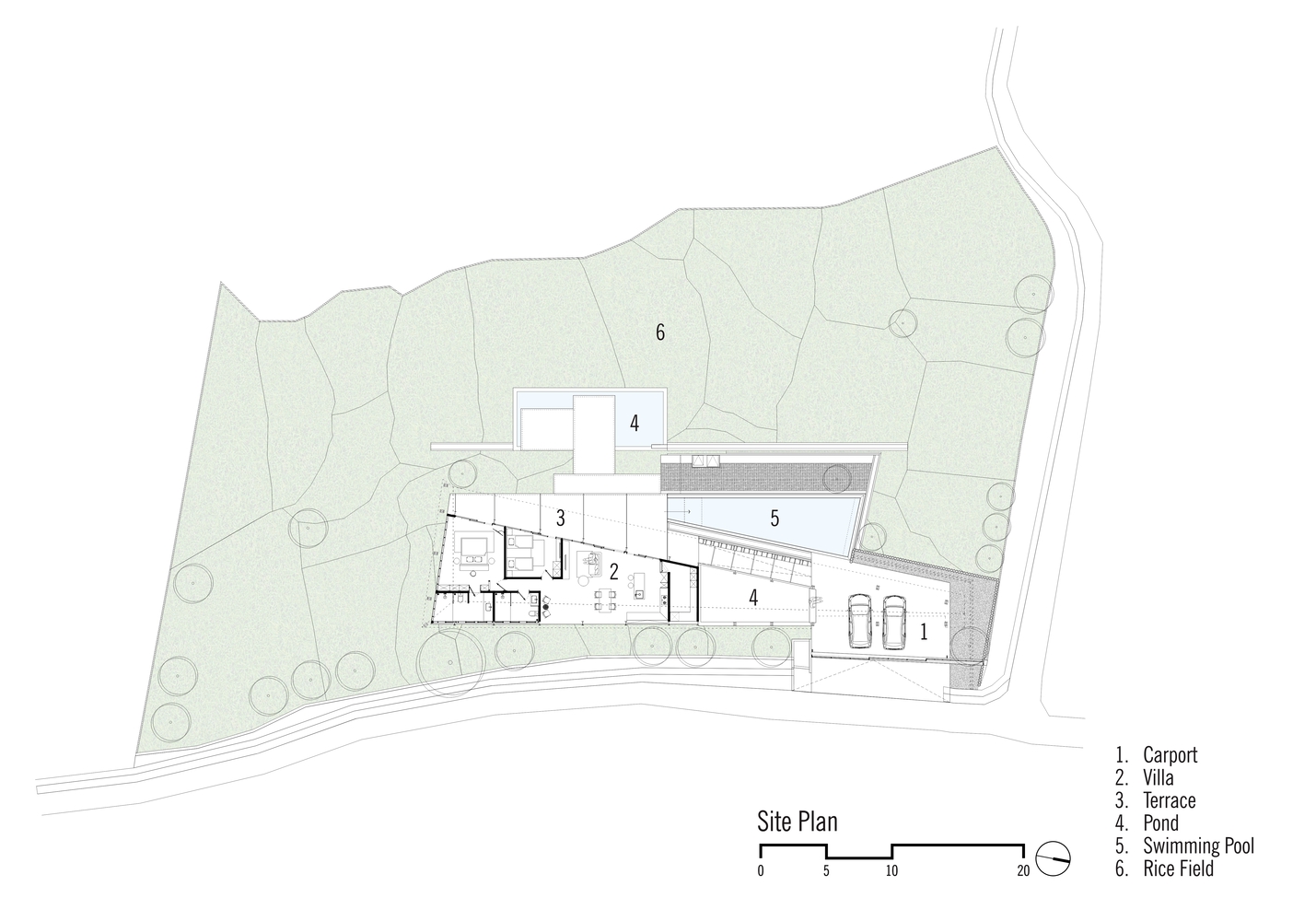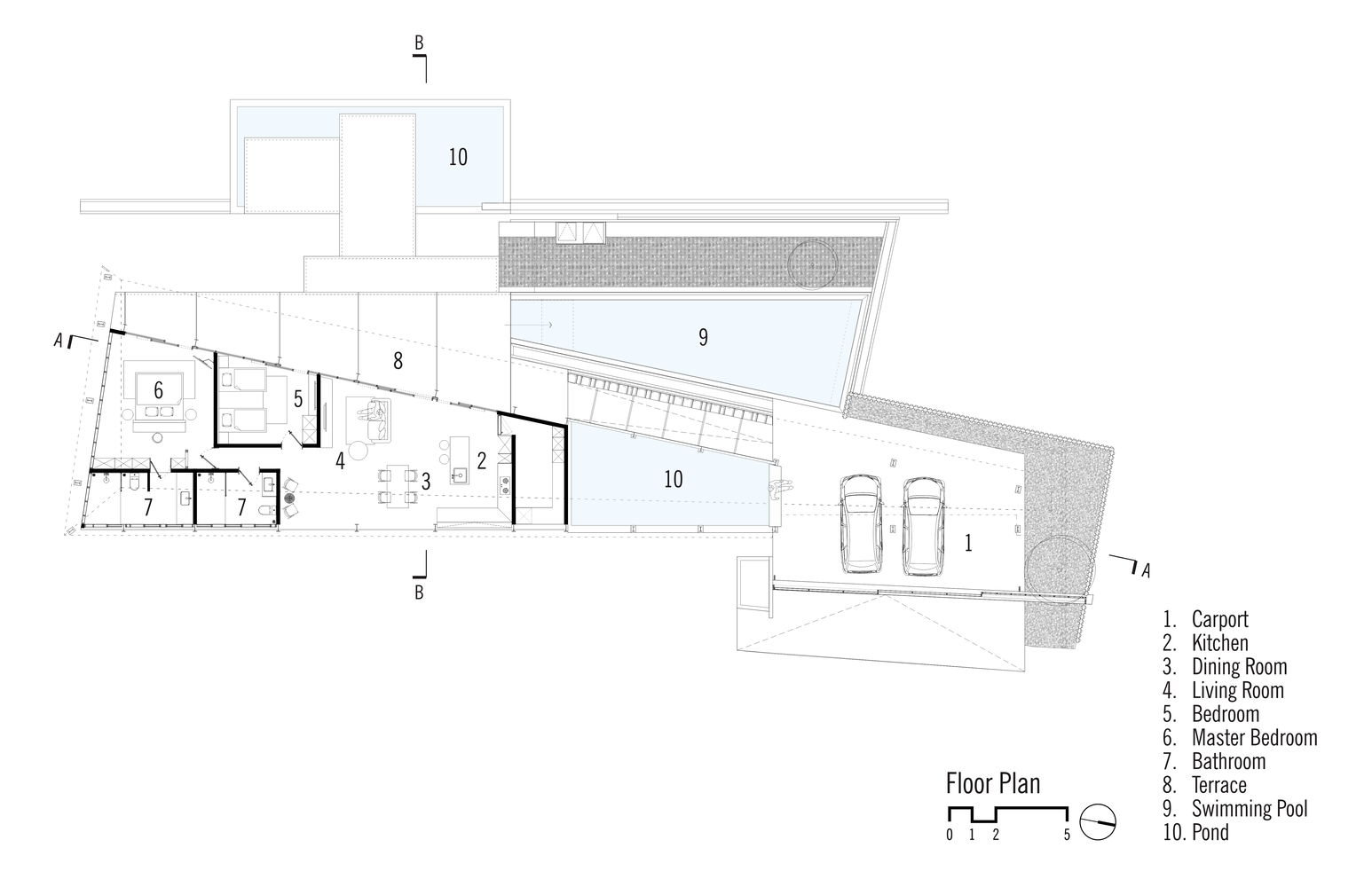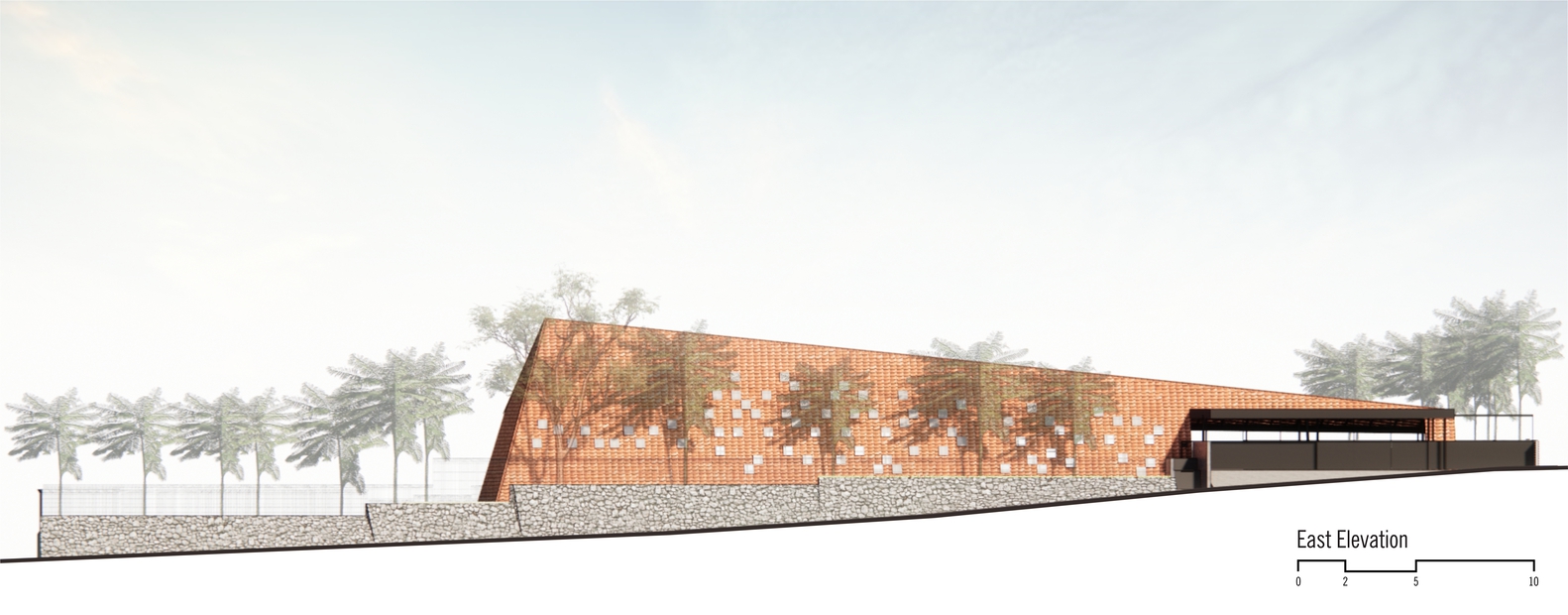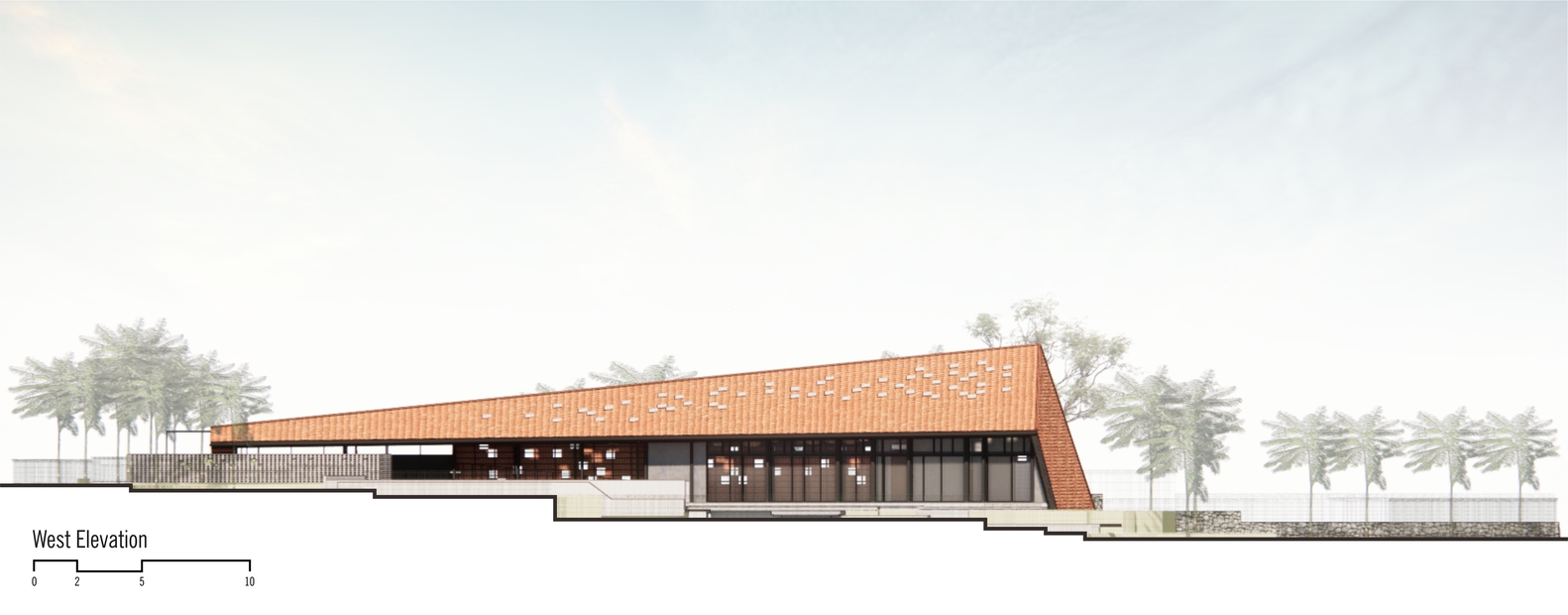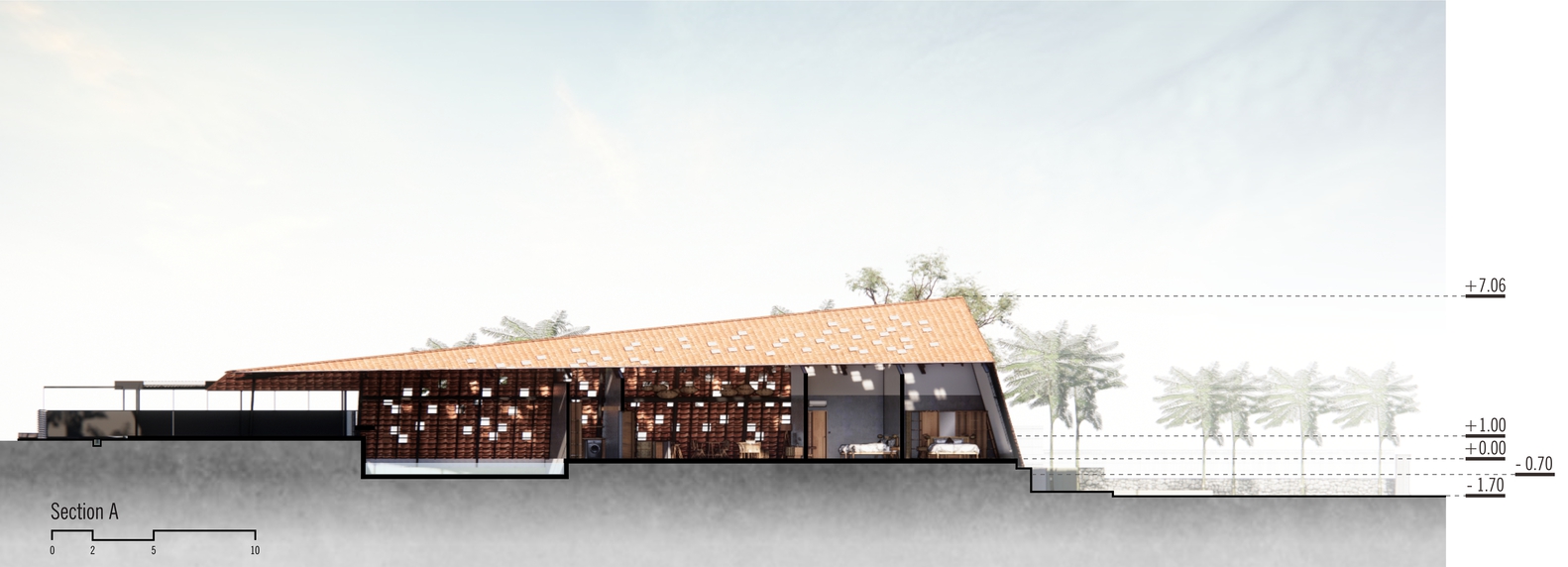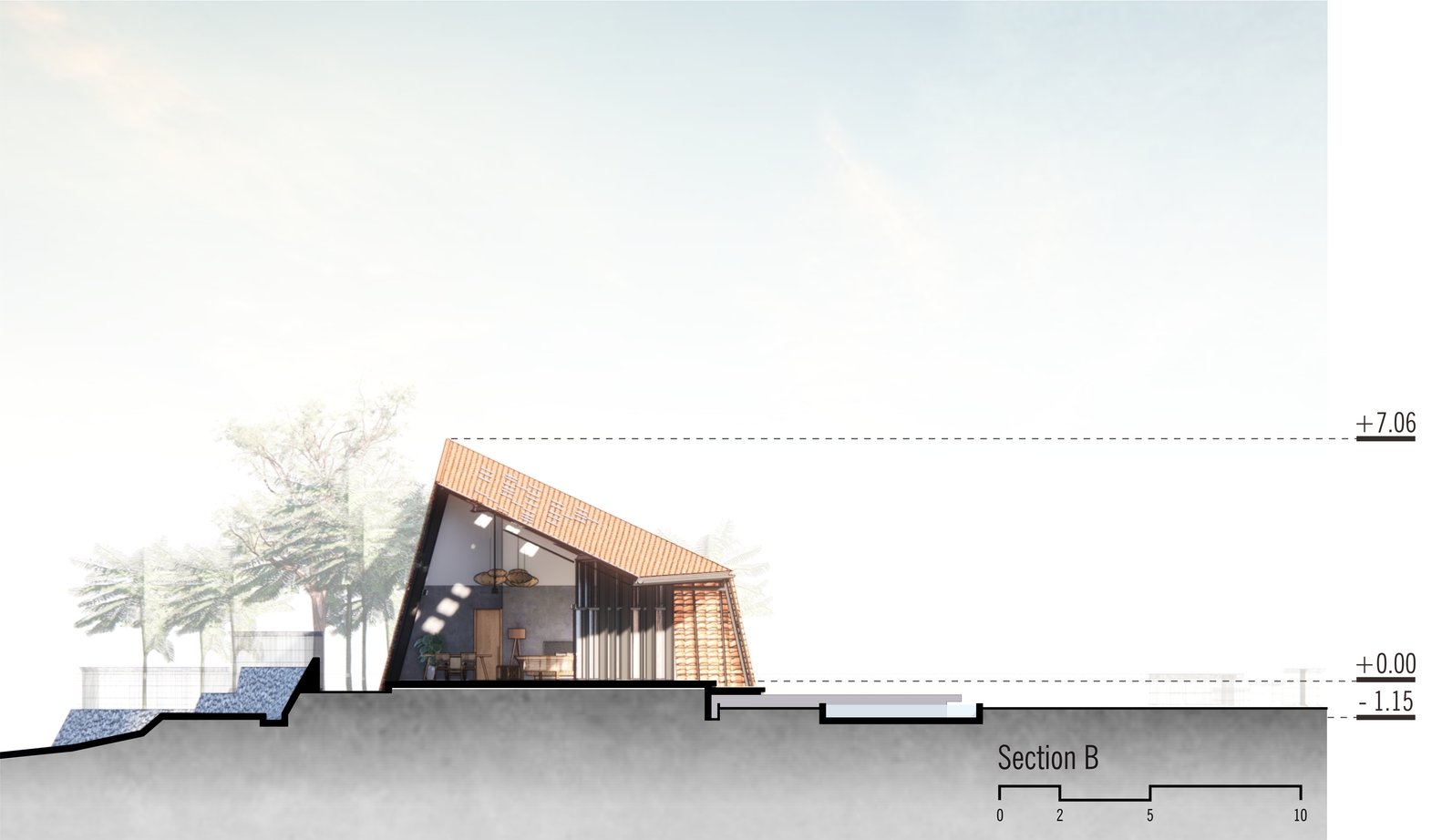Kuningan, West Java, Indonesia, is home to Svarga Cilimus, a two-bedroom villa. It rests above a 2300 square meter rice field. There is a farming town nearby that relies on rice production. Svarga Cilimus’ main draw is the unobstructed, close-up vista of nearby Ciremai Mountain.
Svarga Cilimus’ Design Approach
The plan is to provide a respite from the hustle and bustle of Jakarta, which can be reached in a little over three hours by vehicle. The building’s footprint near the rice field should be as small as possible. You should be able to see as much of Ciremai Mountain and the surrounding rice paddies as possible from Svarga Cilimus.
The length of the property allowed the architects to align the building so that every room faced the mountains. The building’s skin is translucent so all interior spaces can bask in natural light. The side facing the mountain is entirely glazed, but the side facing the street is treated differently. To ensure the privacy of those within, the clay ceiling completely conceals the house from the road.
The architects’ response to the tropical problem utilized a modern design strategy. The vehicle porch, fishpond, dining area, kitchen, and bedrooms are all under a single, unified roof. This structure is raised above the ground so that it appears to float above the rice fields below.
The building’s clay roof gives it a commanding presence, in keeping with the aesthetic of the nearby village homes. The rapid construction time is a significant factor in the decision to use steel for the primary structure. Concrete for the walls and flooring, glass for the windows, and steel for the framework are all identified explicitly.
Project Info:
Architects: PSA Studio
Area: 276 m²
Year: 2022
Photographs: Mario Wibowo
Manufacturers:Ahsa Living, Kanmuri Roofing, Kohler, Mortar Utama, Panasonic, Philips
Project Architects: Sukma Harwanti, Sasqia Nurul Azmi
Site Engineers: Muchammad Sjahroni, Heri Setyawan
City: Cilimus
Country: Indonesia
© Mario Wibowo
© Mario Wibowo
© Mario Wibowo
© Mario Wibowo
© Mario Wibowo
© Mario Wibowo
© Mario Wibowo
© Mario Wibowo
© Mario Wibowo
© Mario Wibowo
© Mario Wibowo
© Mario Wibowo
© Mario Wibowo
© Mario Wibowo
© Mario Wibowo
Site Plan. © PSA Studio
Floor Plan. © PSA Studio
Elevation 01. © PSA Studio
Elevation 02. © PSA Studio
Section A. © PSA Studio
Section B. © PSA Studio


