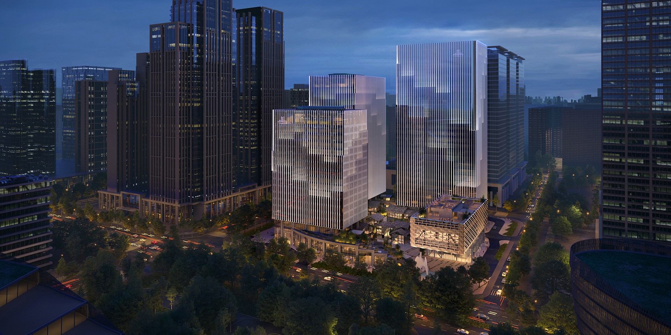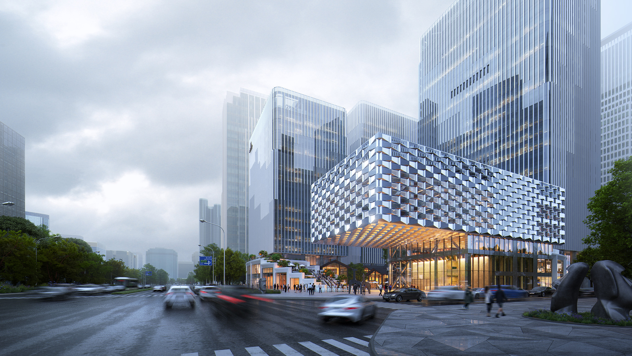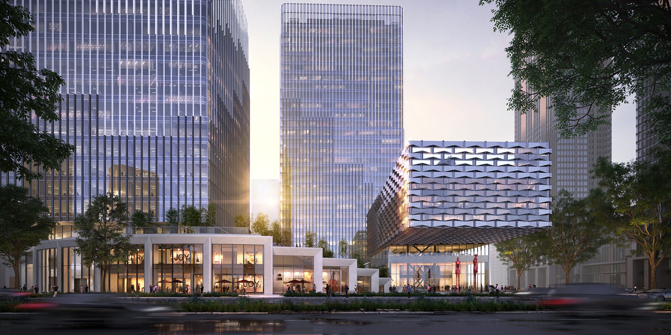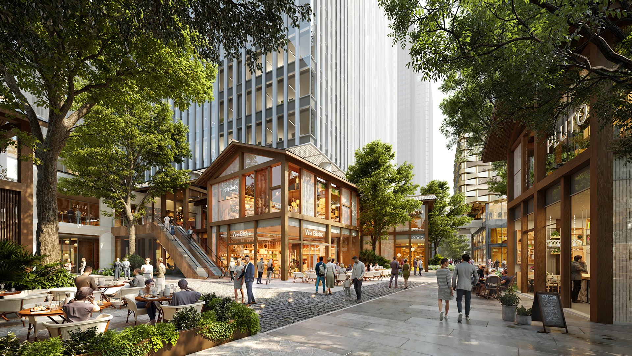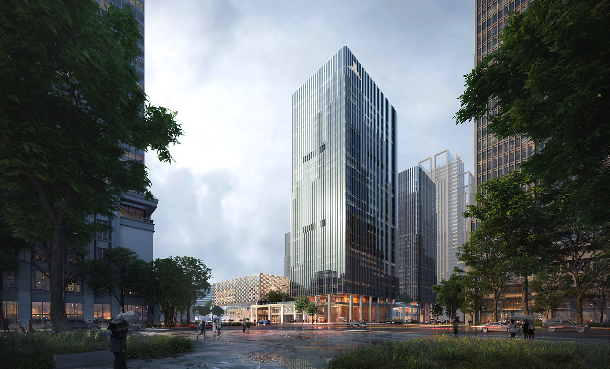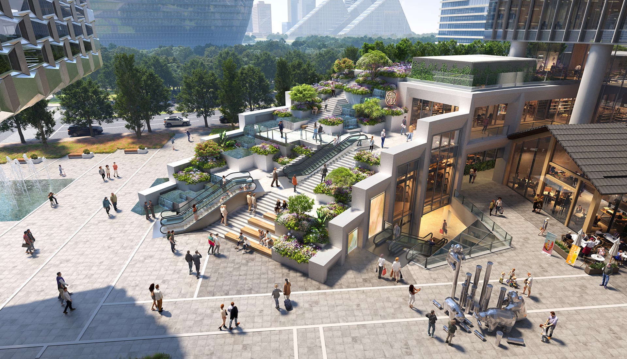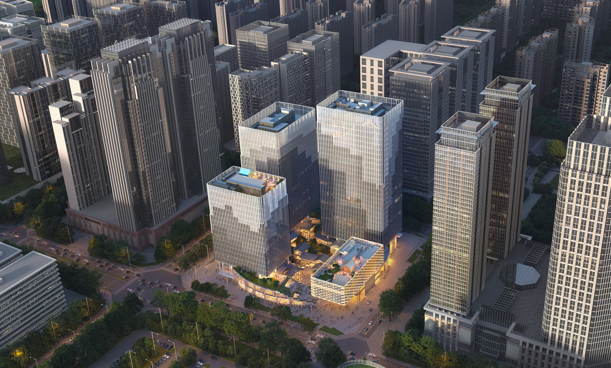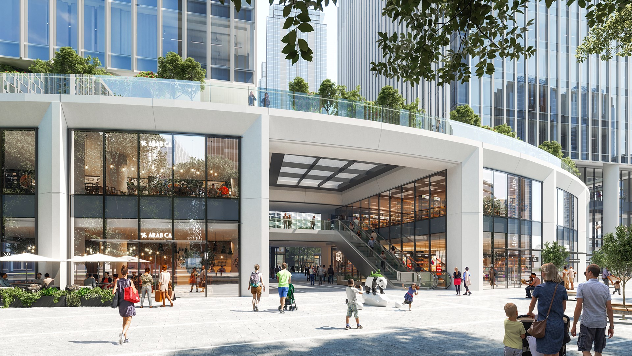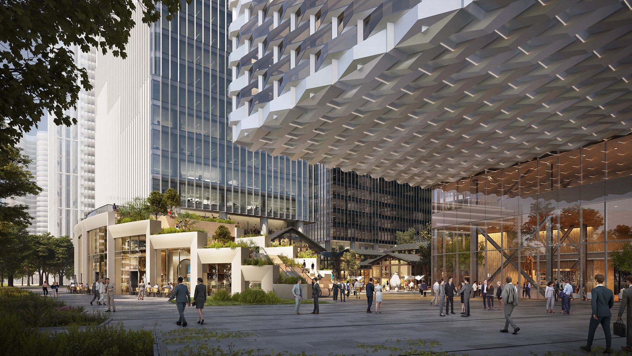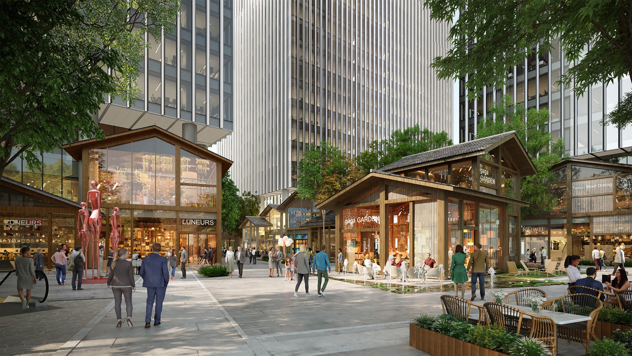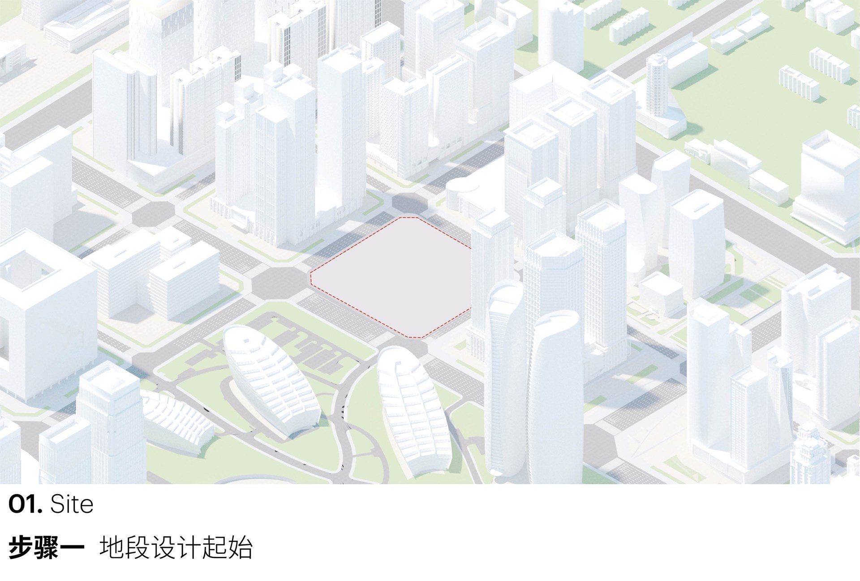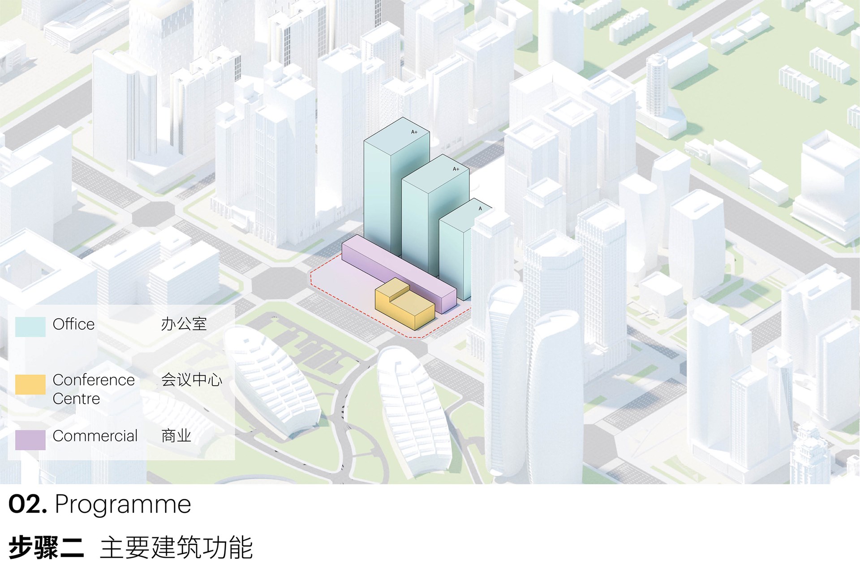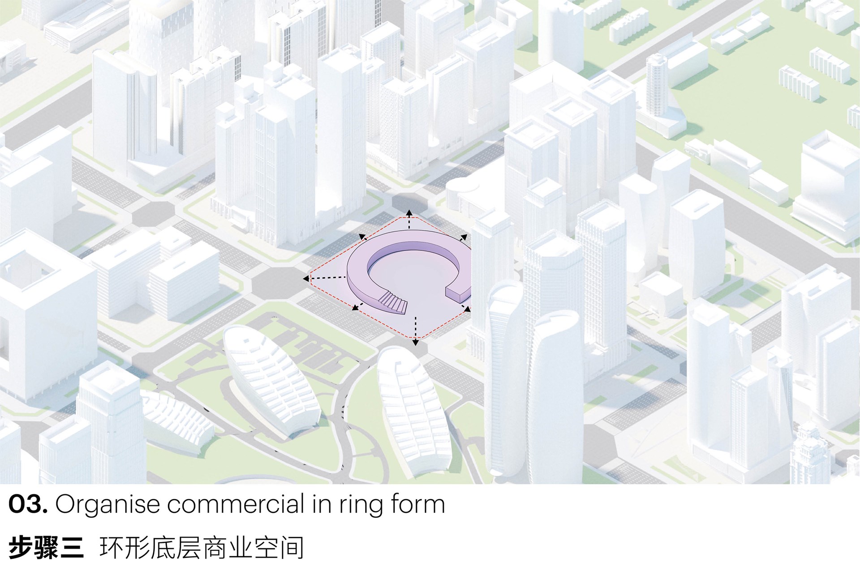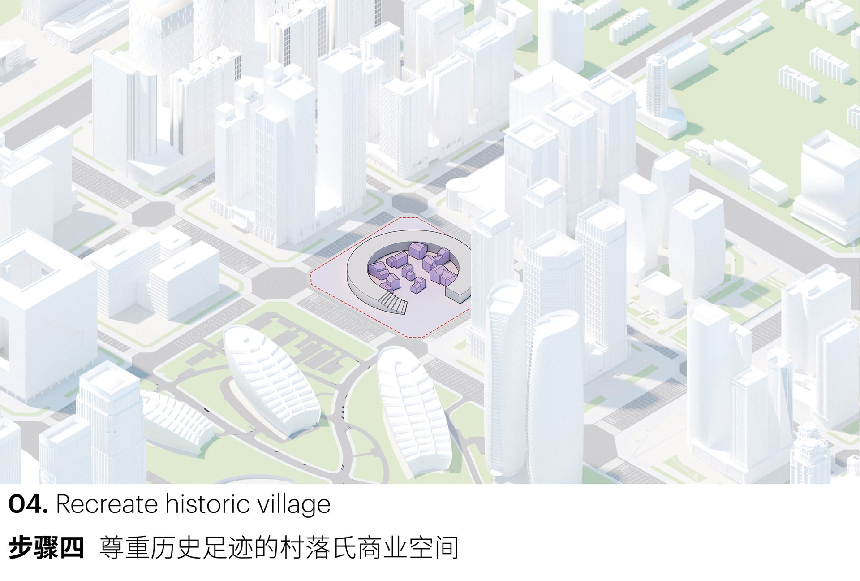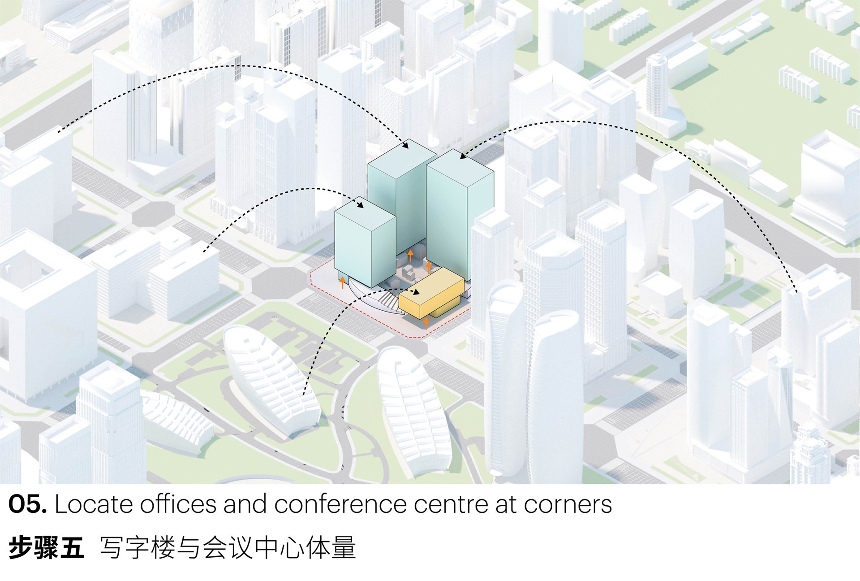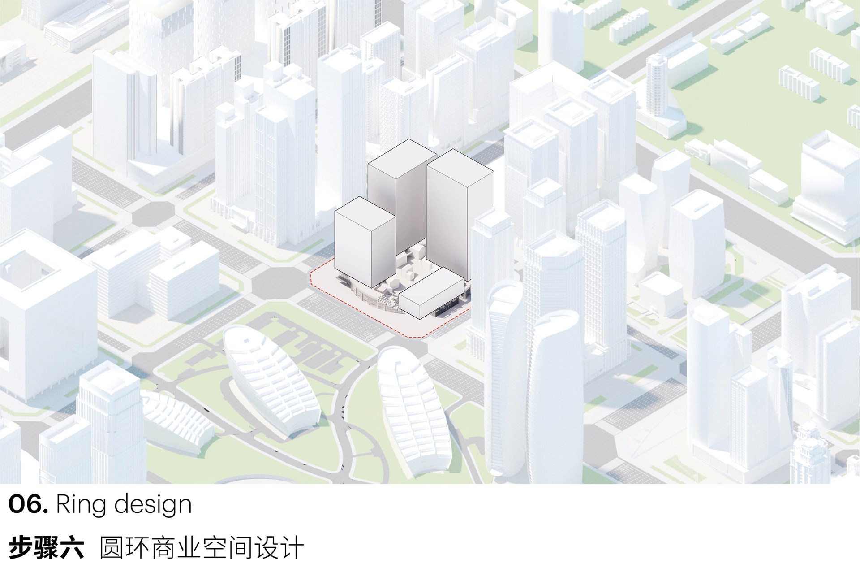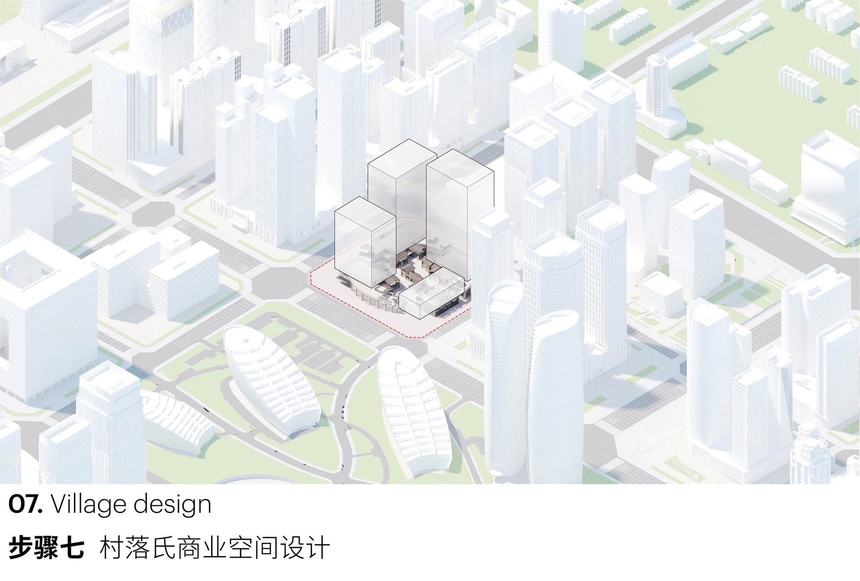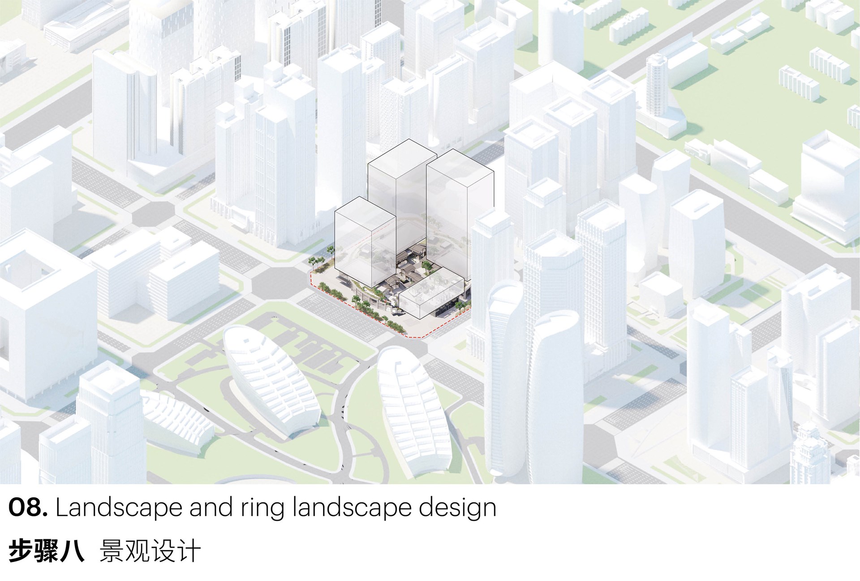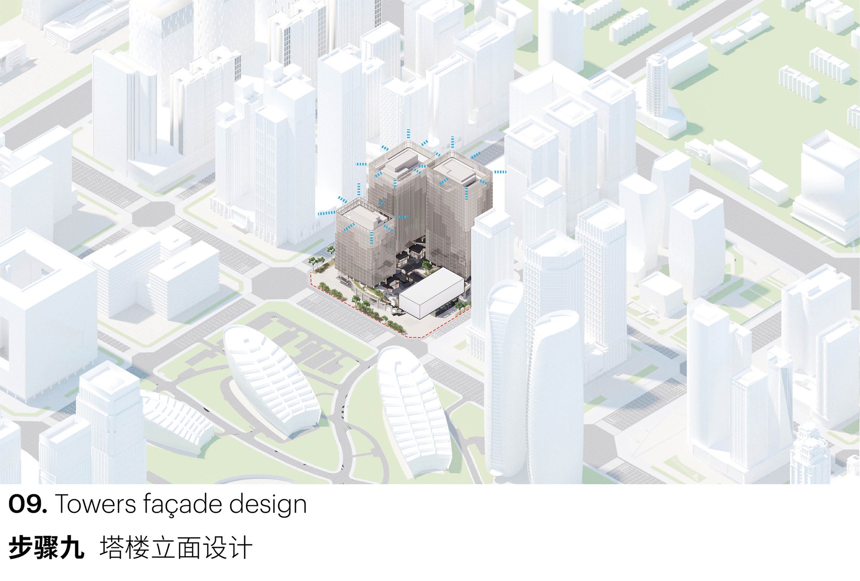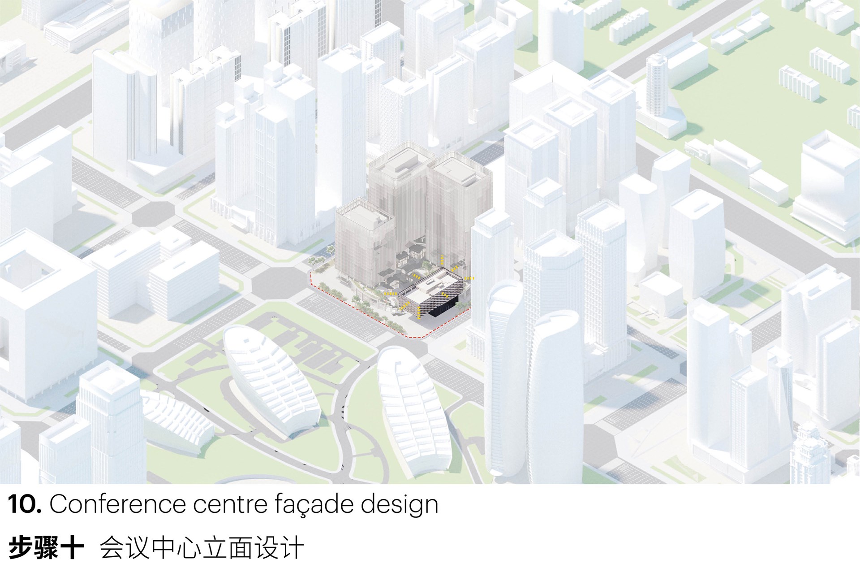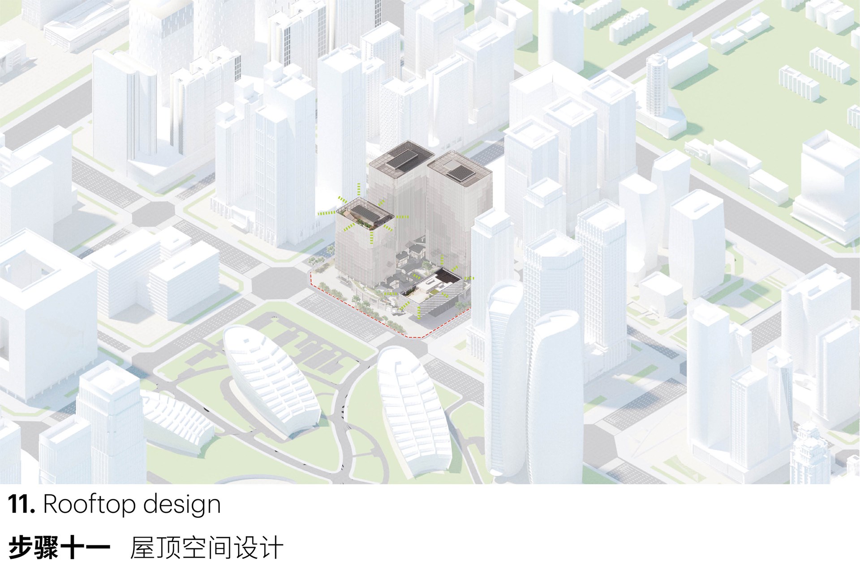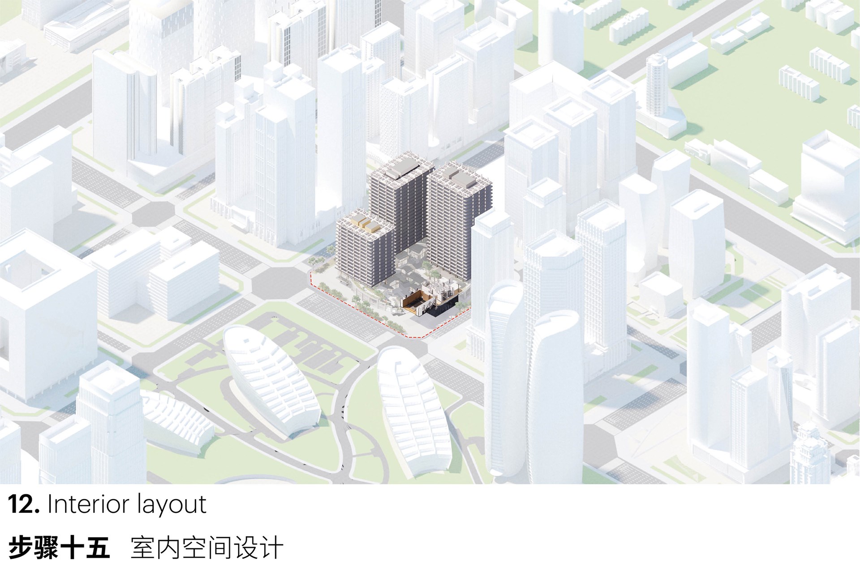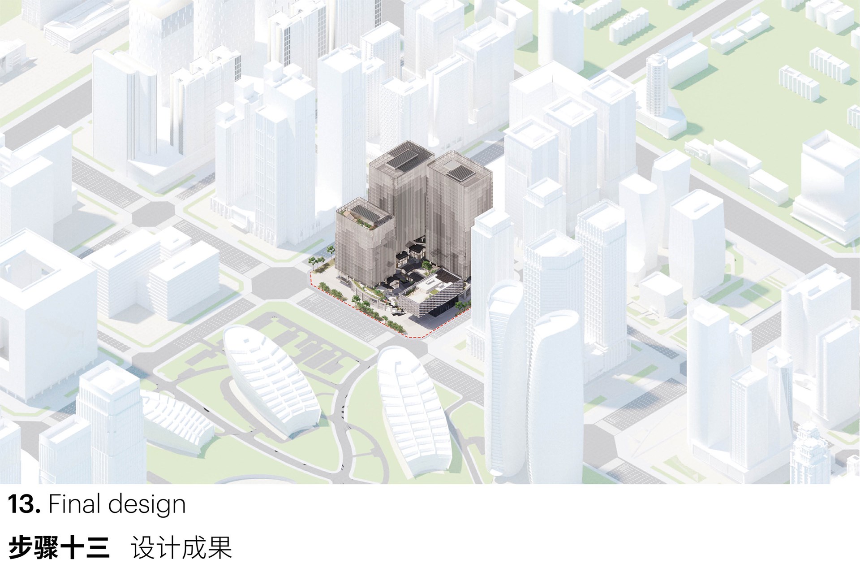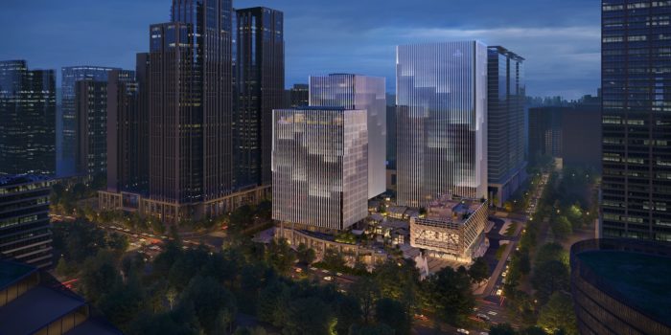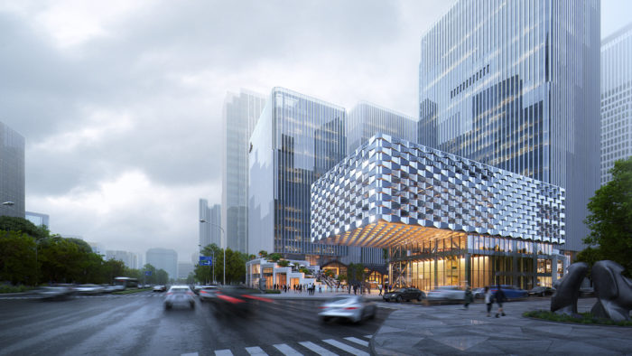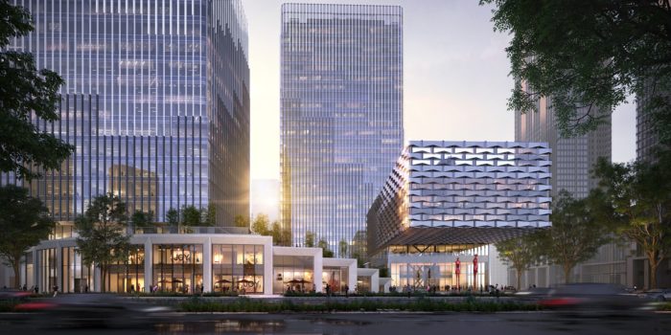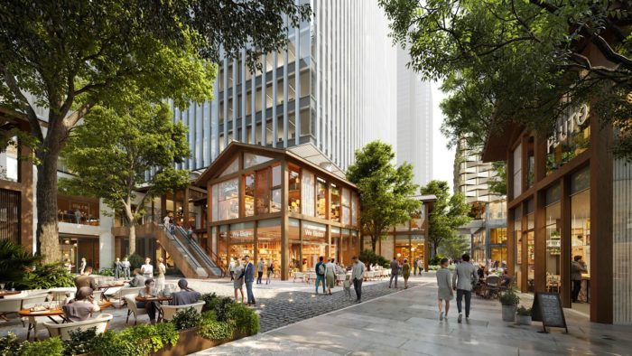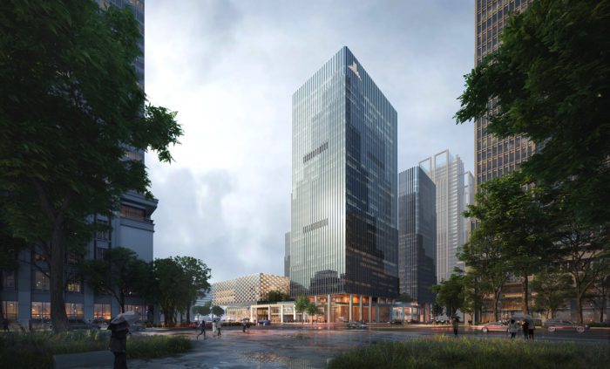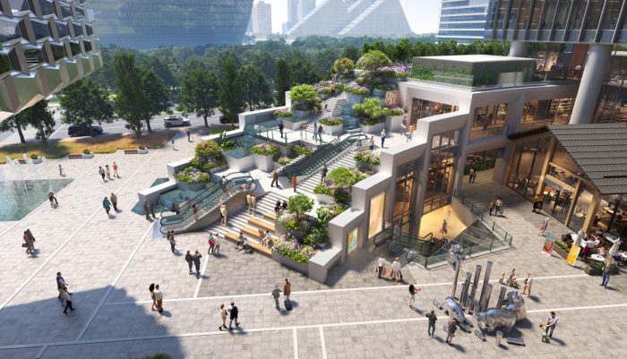Situated next to the Tianfu International Finance Centre, the heart of Chengdu’s Jiaozi Park Financial and Business District, the MVRDV-designed Chengdu Jiaozi Courtyard Towers multipurpose complex has recently begun construction. The complex, which consists of three office towers named “Chengdu Jiaozi Courtyard Towers” and a meeting center on a ring-shaped plinth, takes many cues from its surroundings, specifically the shopping center that pays homage to the historic buildings that originally stood there.
Chengdu Jiaozi Courtyard Towers’ Concept
At each of the four corners of the relatively square site is a convention center and one of the three Chengdu Jiaozi Courtyard Towers, ranging in height from about 80 to about 100 to about 130 meters. Overlooking the Tianfu International Finance Center, the meeting facility is a punching enhancement to the site due to its spectacular suspension and façade elements influenced by the bamboo-weaving heritage of the area.
A cylindrical linking foundation at its base creates a circular courtyard, providing an interesting juxtaposition to the towers’ and the conference center’s square design. This plinth, located next to the convention center, descends to the street level to forge an aesthetically pleasing connection and invite visitors into the site’s heart. Three additional passageways were carved out of the plinth at various positions, allowing for even more easy entry to the courtyard.
Within the ring-shaped courtyard, guests will find a contemporary take on various one- and two-story structures that call back to the site’s past life as a minor historical hamlet that stood there until the middle of the 2000s, when it was completely demolished. These formerly standing structures are brought back to life within the confines of the circular platform as a shopping village filled with boutiques, cafes, bars, and eateries. These compact buildings are suggested to be made of wood and recyclable materials to reduce their carbon footprint.
“The Chengdu Jiaozi Courtyard Towers provided us with a once-in-a-lifetime experience in China: the chance to work on an architectural endeavor that forms the icing on the cake for a brand-new neighborhood. Considering how urbanized the area is now, it’s hard to believe that just 20 years ago, it was all country,” according to Jacob van Rijs, co-founder of the MVRDV.
“During the pandemic, we entered this challenge after finding the village on Google Earth. Keeping that in mind, we made the decision to incorporate a historical setting. When you see this in the context of the three brand-new Chengdu Jiaozi Courtyard Towers all around you, you realize just how quickly this place has changed.” Jacob van Rijs continued.
Subtle yet exquisite elements are fundamental to the environmental responsibility of the design’s three Chengdu Jiaozi Courtyard Towers, making them mix in with the modest towers neighboring them. Since the neighboring buildings were already in place, a shadow analysis was able to pinpoint the exact times that the sun could be seen on different parts of the design.
The team was able to tweak the façade design with three angled vents to reduce solar radiation thanks to this. Panels inside the offices that can be opened provide airflow through the space behind the fins, negating the need for cooling systems and cutting down on operating energy consumption.
A substantial amount of the tower rooftops are set aside for green energy generation, with about 3,600 square meters of photovoltaic cells covering the roofs and parts of the tower façades. The implementation of green roofs on the plinth, native vegetation, water storage and reuse, and other environmentally friendly practices will help the building earn an award of three stars in the Chinese “three-star” sustainability system and LEED-Gold certification from the United States Green Building Council.
