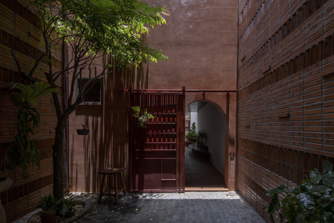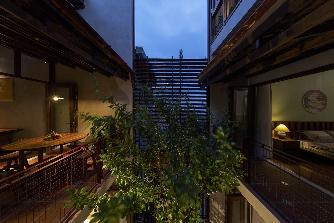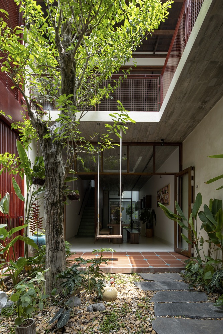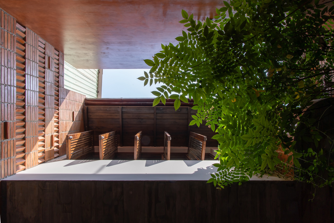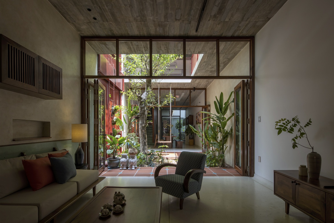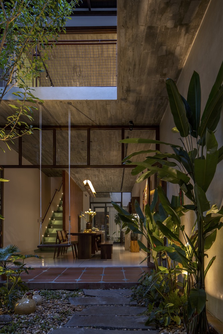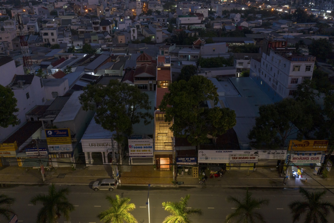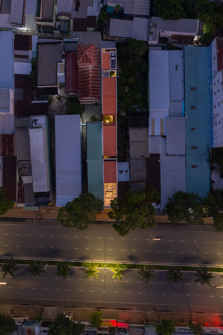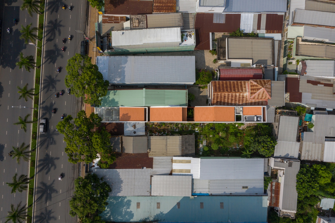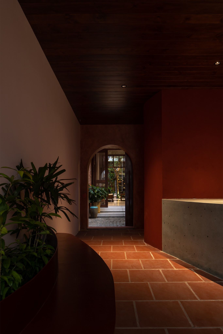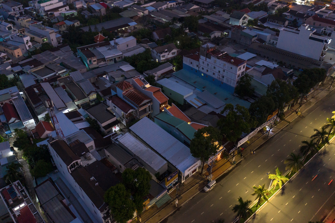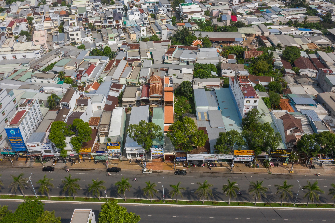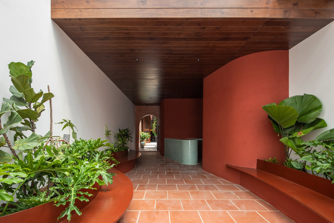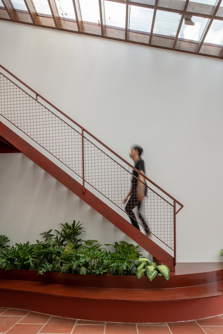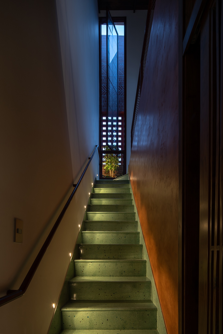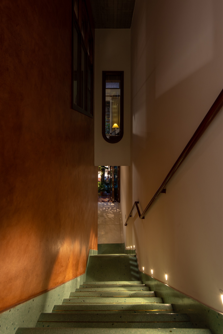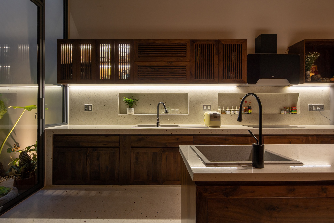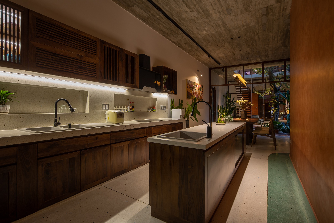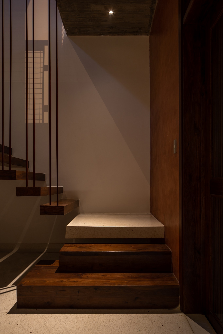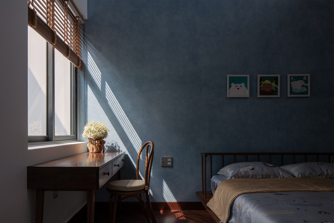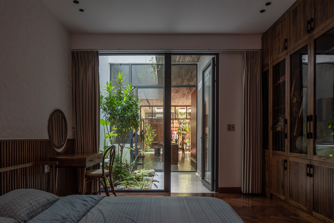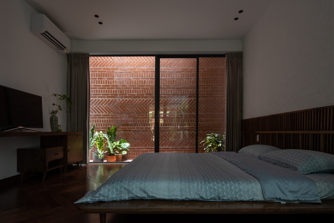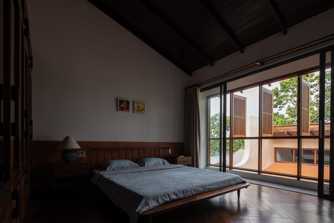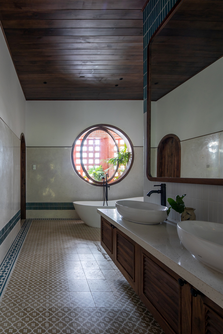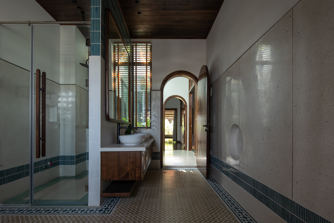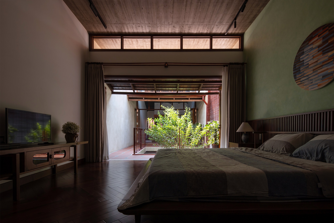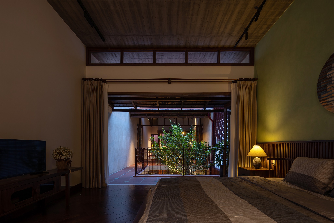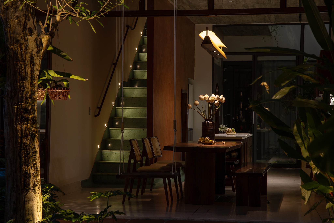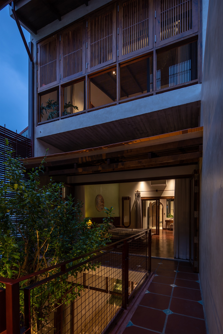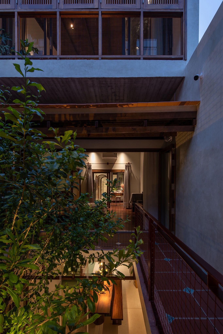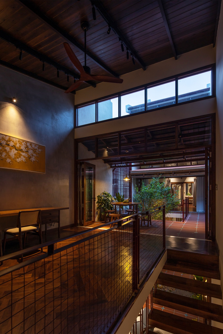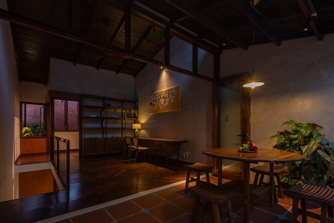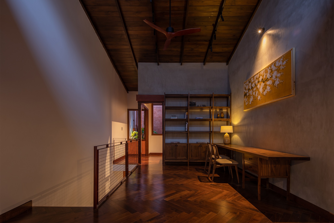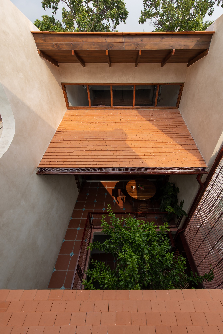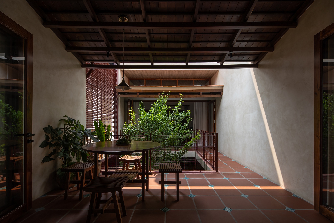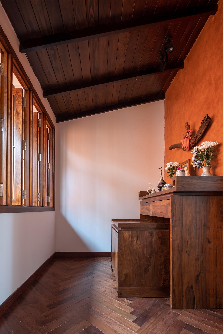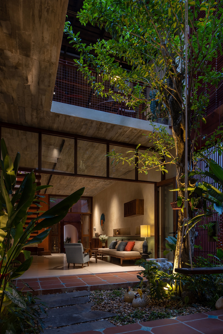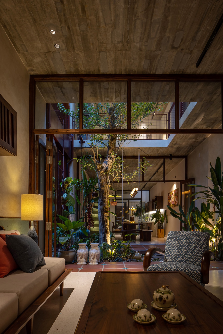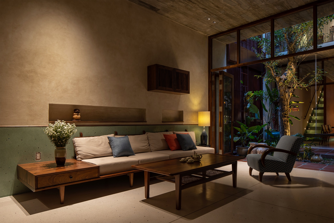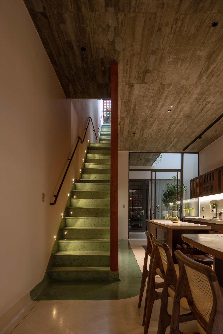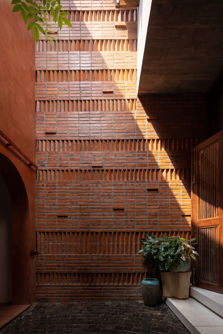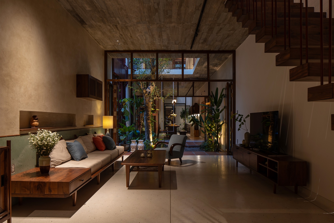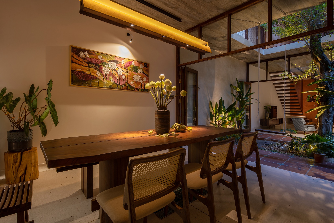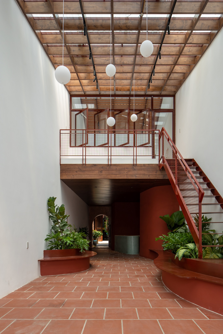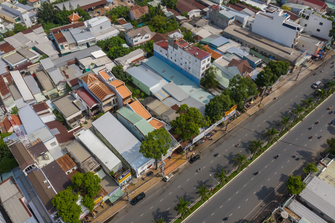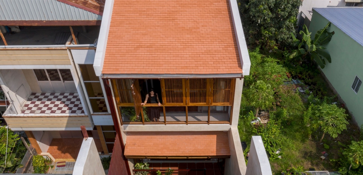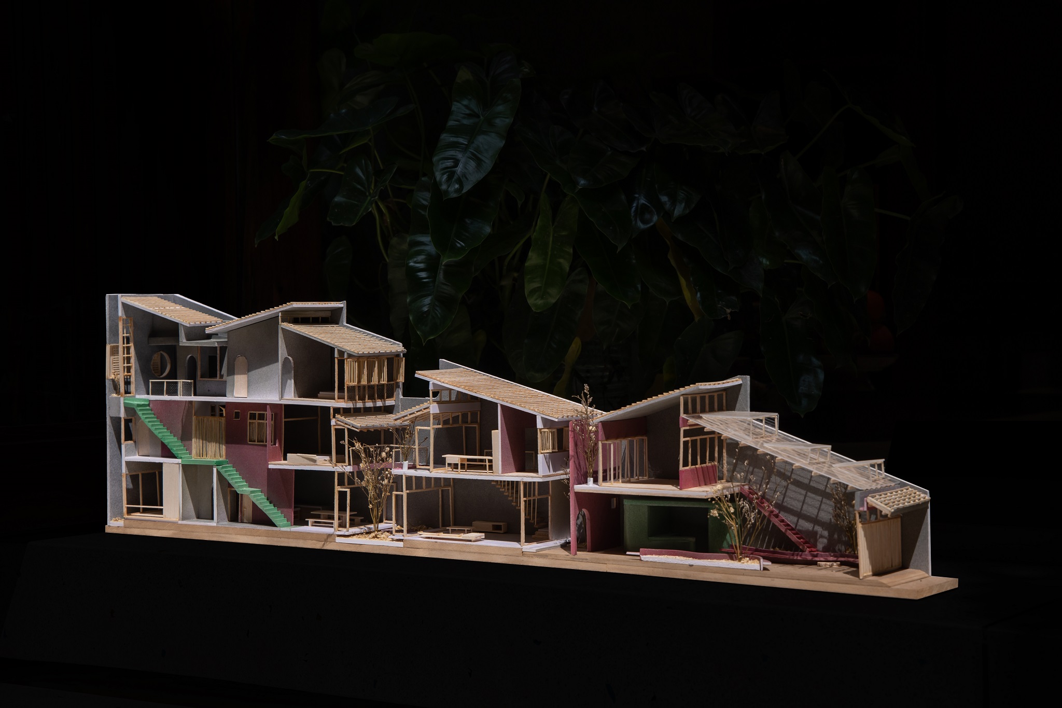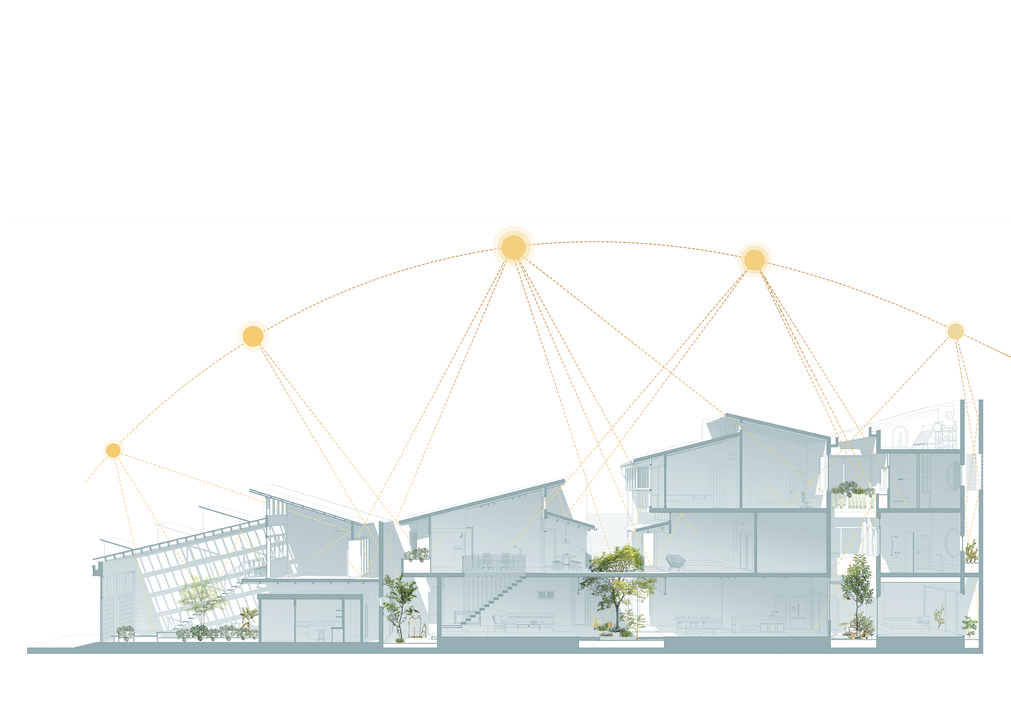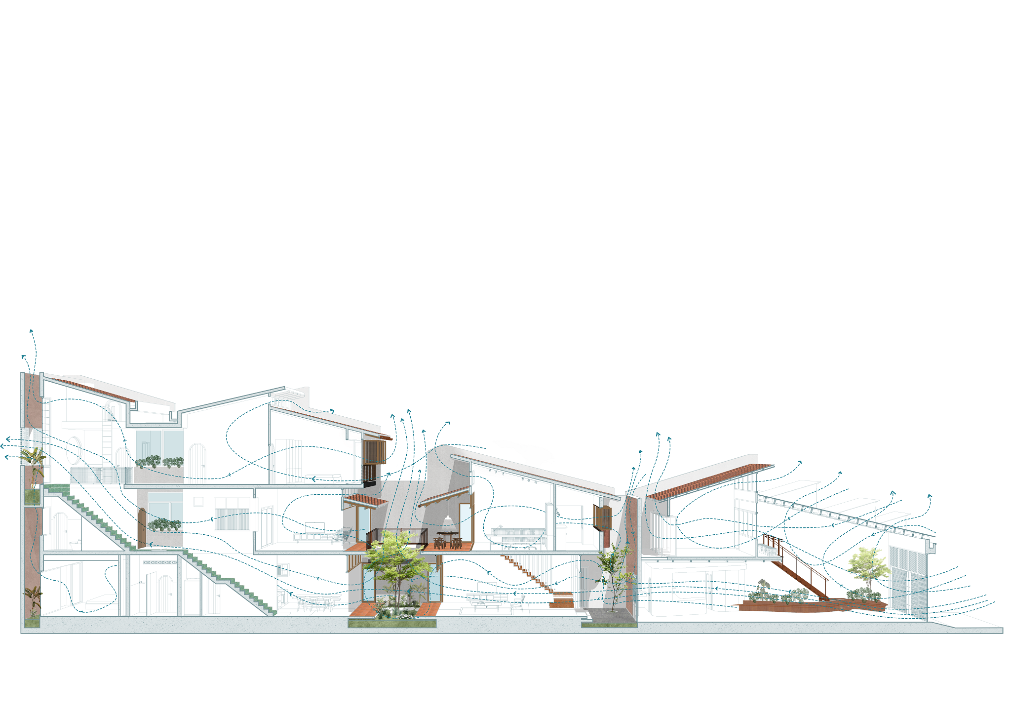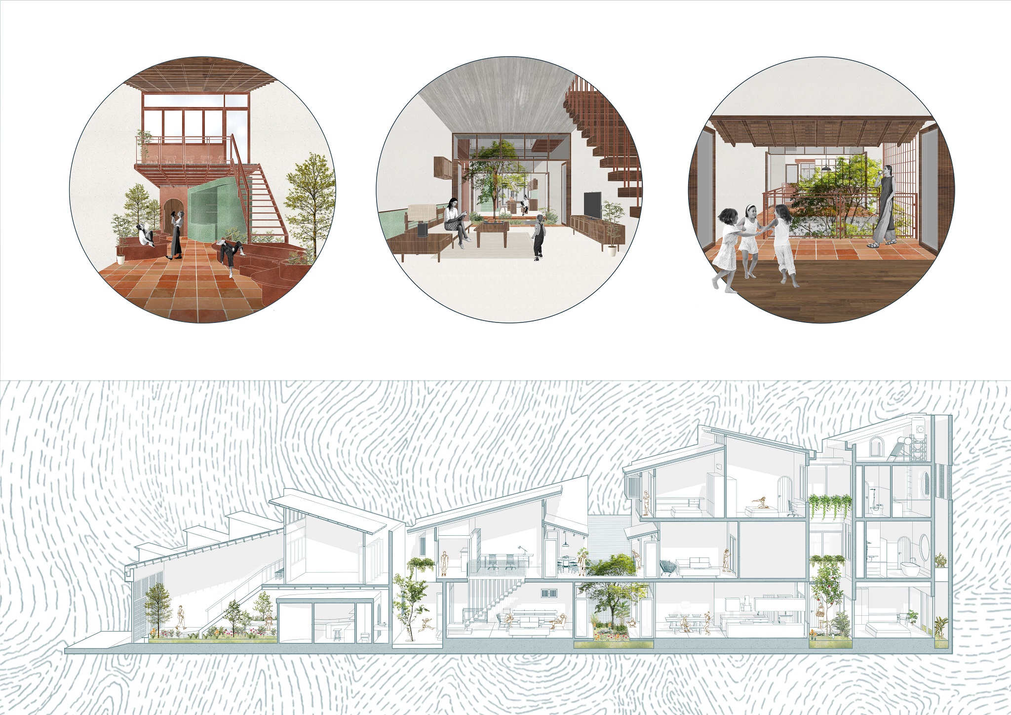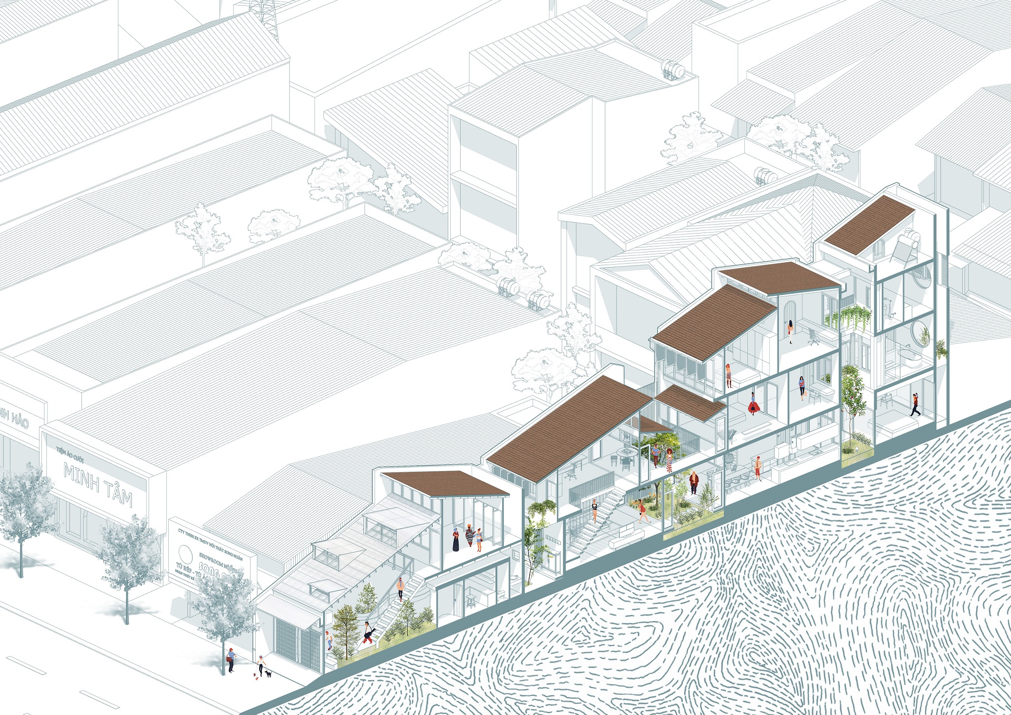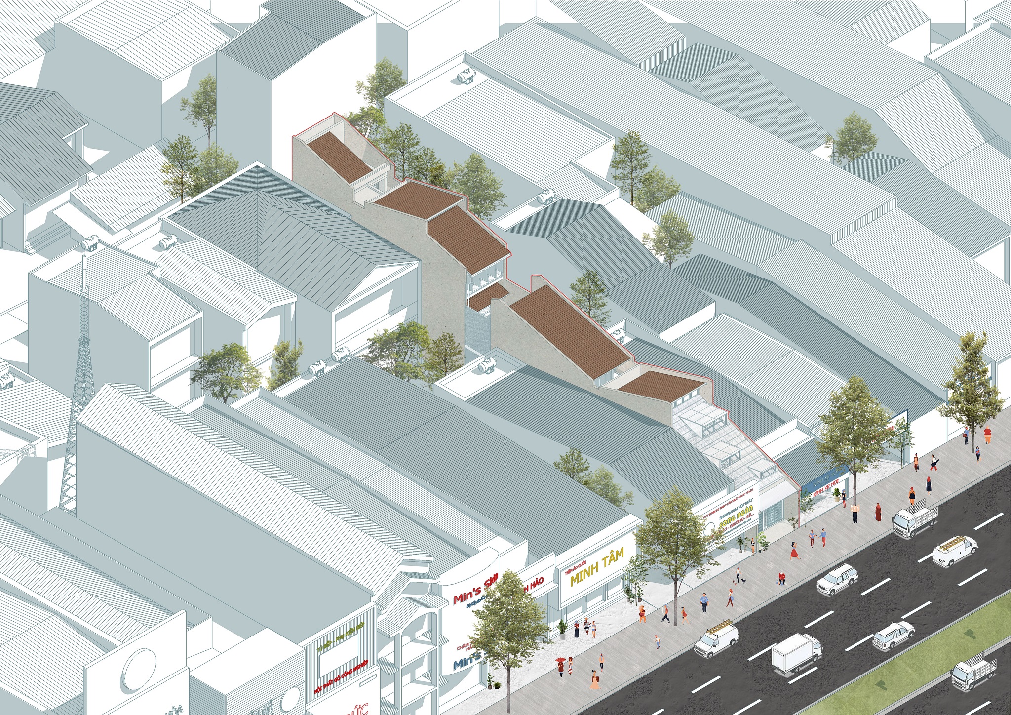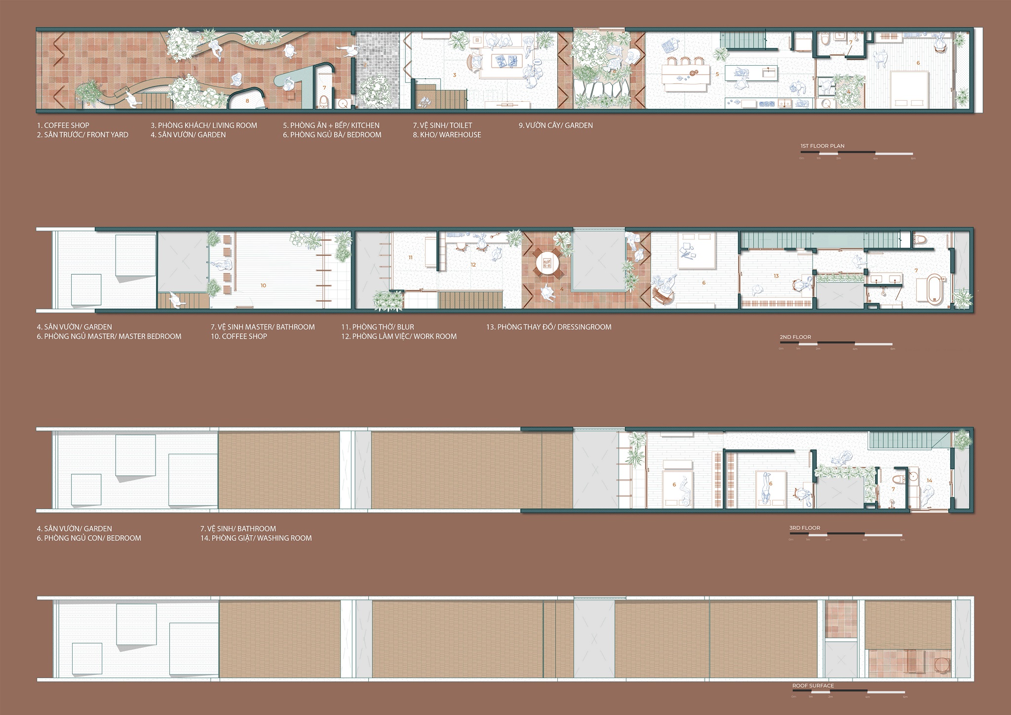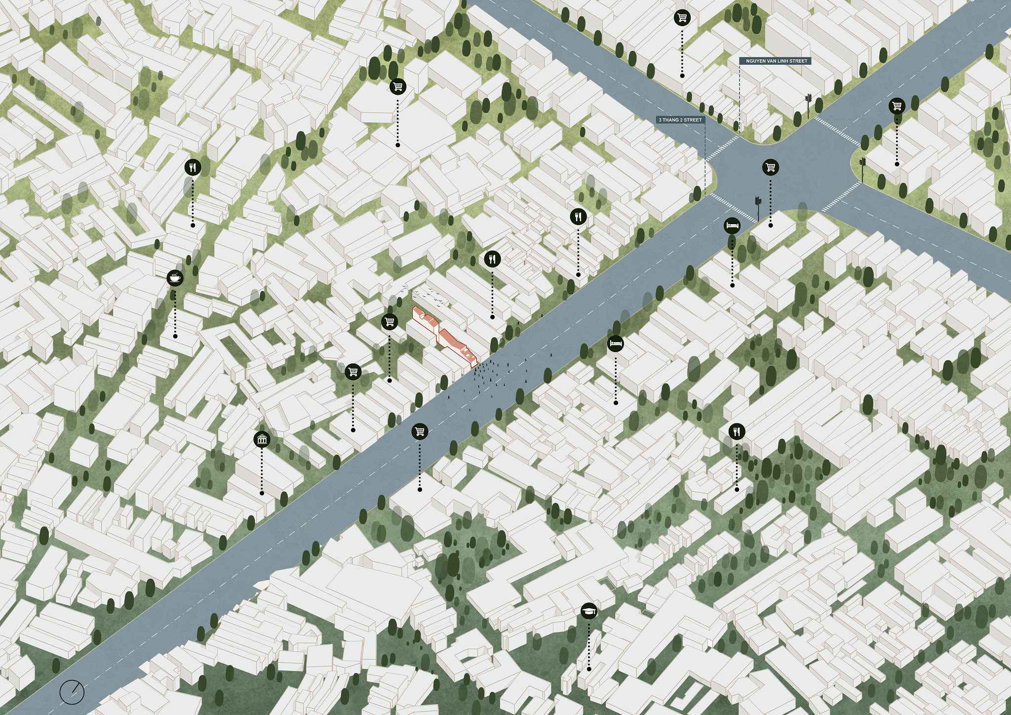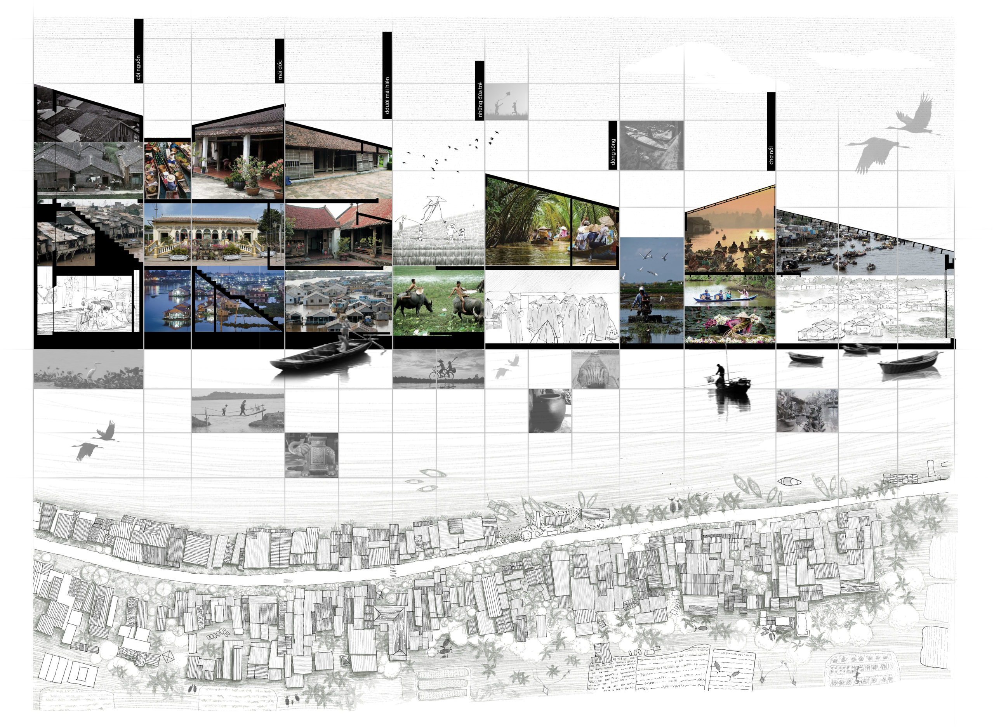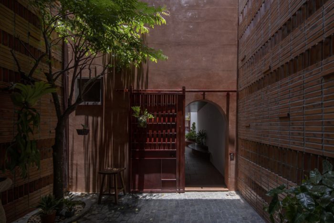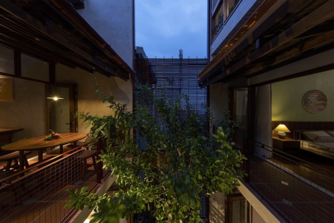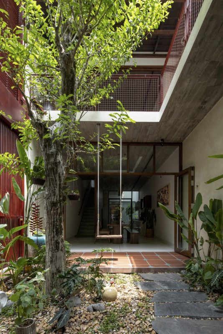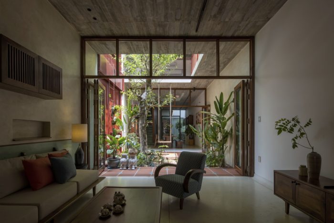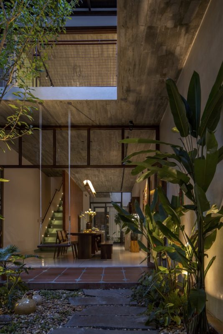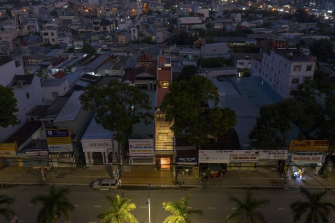The Cần Thơ House is a traditional Vietnamese home where three generations of one family have made their home on one of Can Tho City’s busiest thoroughfares. From immigration to French colonization and modern urbanization, the history of the South Vietnamese people’s conquest spans more than 300 years. According to this historical interpretation, the home architecture of the Southwest has become a cultural treasure that reflects its history and the roots of its people.
The Concept Behind Cần Thơ House
Rapid urbanization in the modern period has caused people of all ages to lose touch with their roots. Young people who grow up in a materialistic society get estranged from the ethnic backgrounds that support their parental figures and ancestors. The inspiration for Cần Thơ House came from the architects’ desire to address those issues.
The house has a favorable orientation toward the southeast, taking advantage of the long stretch of land. The house’s rooms are laid out as follows: The floor plan goes as follows: office space; courtyard; living area; dining table; kitchen; side yard; bedroom. On the first and second floors, areas such as the study, altar, and more bedrooms are oriented toward the exterior to the interior.
The Southwest region’s architecture uses the placement of each living area to represent its function in the homeowner’s living conditions. Gardens positioned between rooms and eaves stretch inside to create a place for gathering with peers, symbolizing the adaptability and community-oriented features of the Cần Thơ House.
The roof’s framework relies on rhyme and rhythm. Each home appears isolated from above, much like the Southwestern people’s distinctive Be homes (floating houses), which move slowly yet steadily down the rivers but are never truly alone. As one moves deeper into the home, the rigid areas gradually dissolve, with only loose distinctions between them. This layout greatly aided architects in controlling airflow and noise transmission between floors.
The design team intends for Cần Thơ House to be a gathering place for family members of all ages and a spiritual haven for their children. They hope this endeavor will help in some way to maintain the local heritage and sense of self.
Project Info:
- Architects: AD9 Architects
- Area: 216 m²
- Year: 2022
- Photographs: Hoang Le
- Manufacturers: Holcim, Hafele, Jotun, Toto, Tuynel, Xingfa
- Lighting Design: LYK Lighting
- Design Team: Nguyễn Nhỏ, Hứa Hữu Phước, Phan Trọng Hiệp, Nguyễn Thanh Hải Nam, Lê Thị Minh Châu, Nguyễn Vân Khánh, Trần Mi Nhật, Trần Lam Linh
- Construction: Mr. Thanh
- Mechanical Engineer: Mr. Chien
- Grindstone Construction: Mr. Khanh
- Furniture Work: Mr. Huy
- Supervisor: Nguyen Tan Sinh
- Model: Tran Van Tan
- City: Can Tho
- Country: Vietnam
