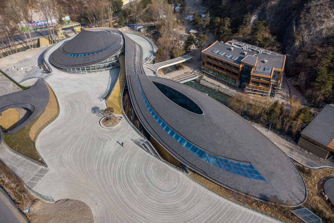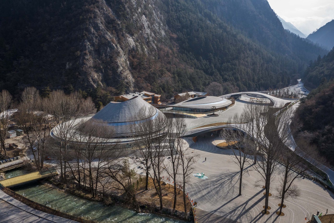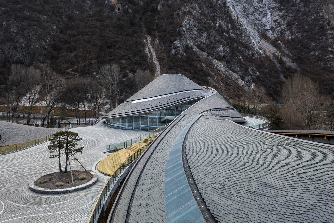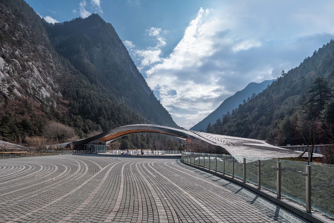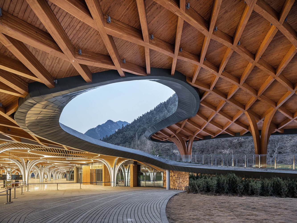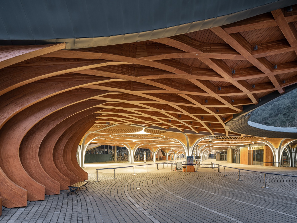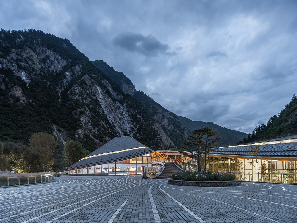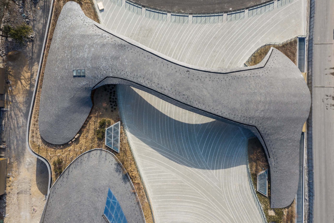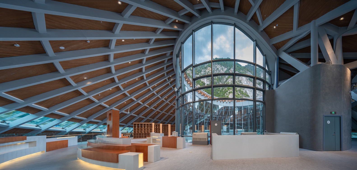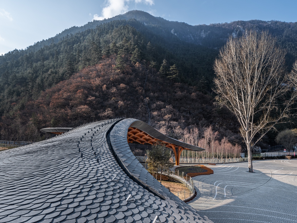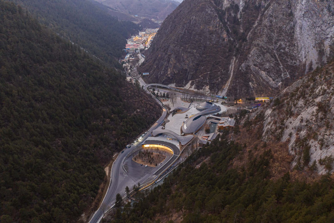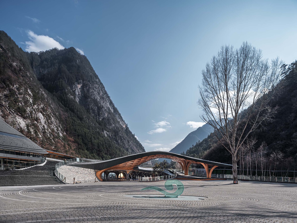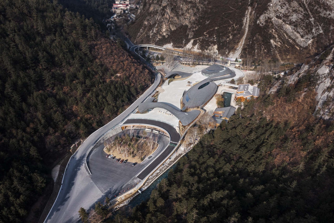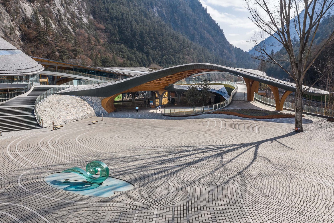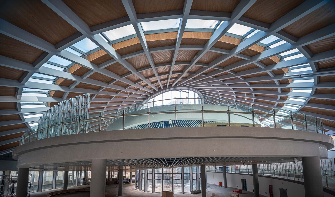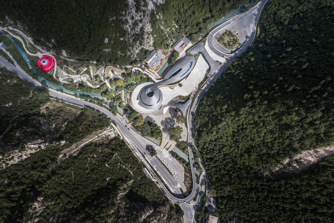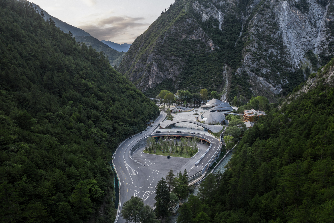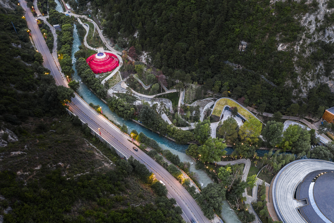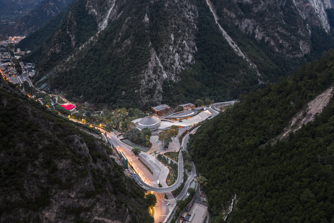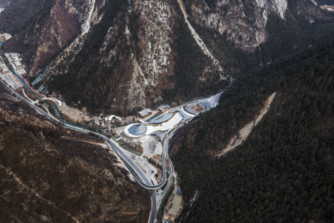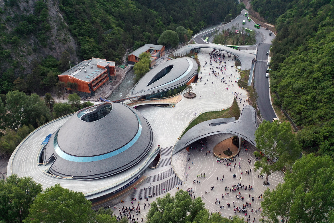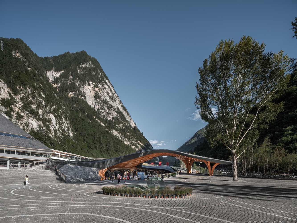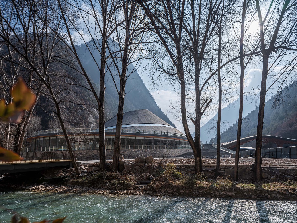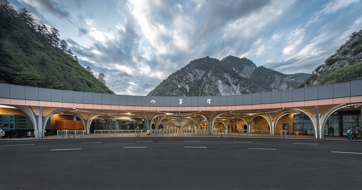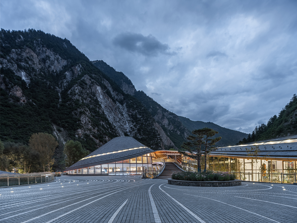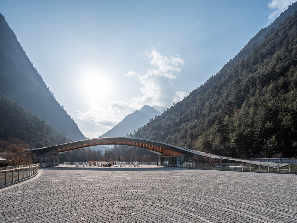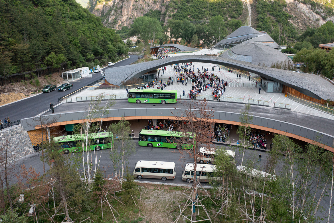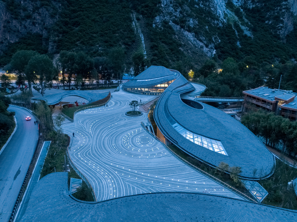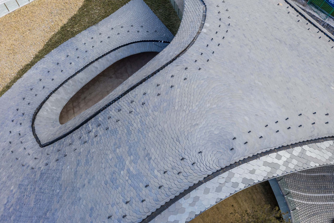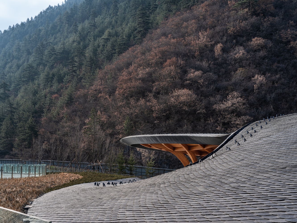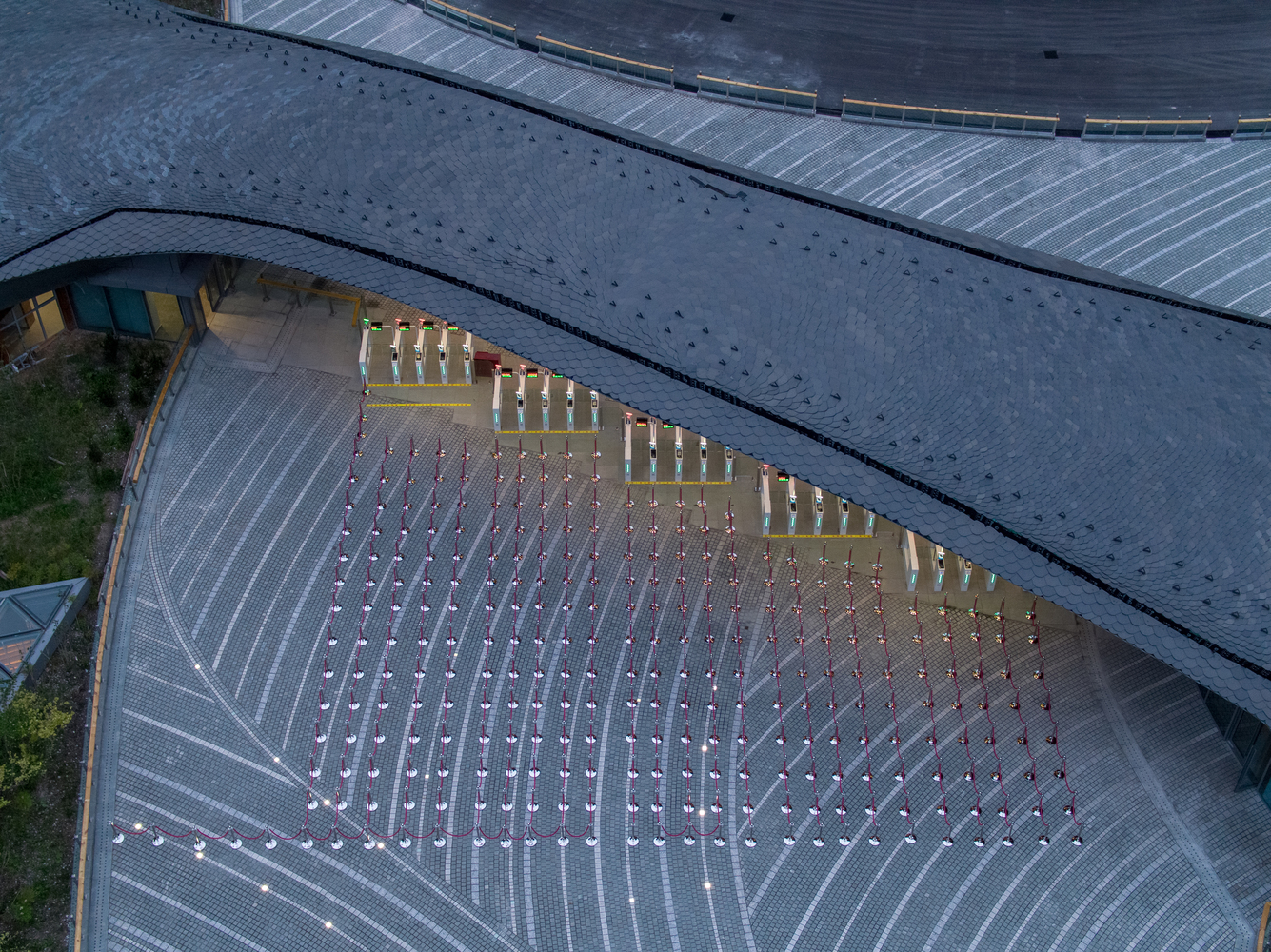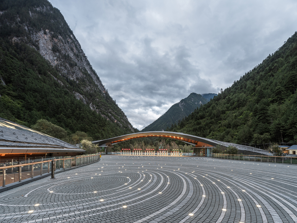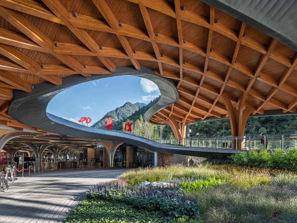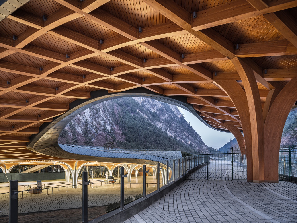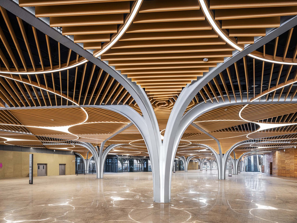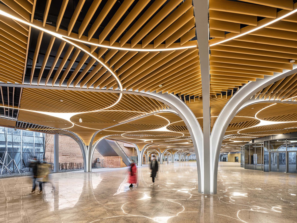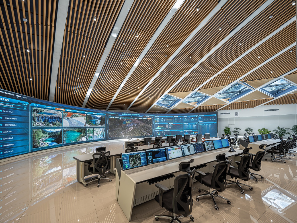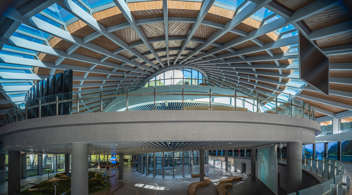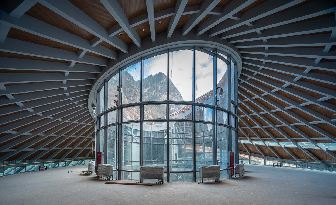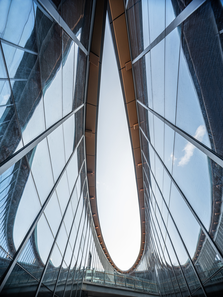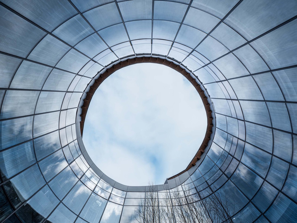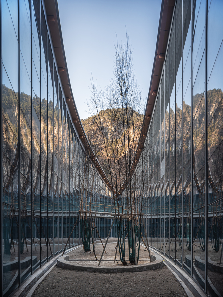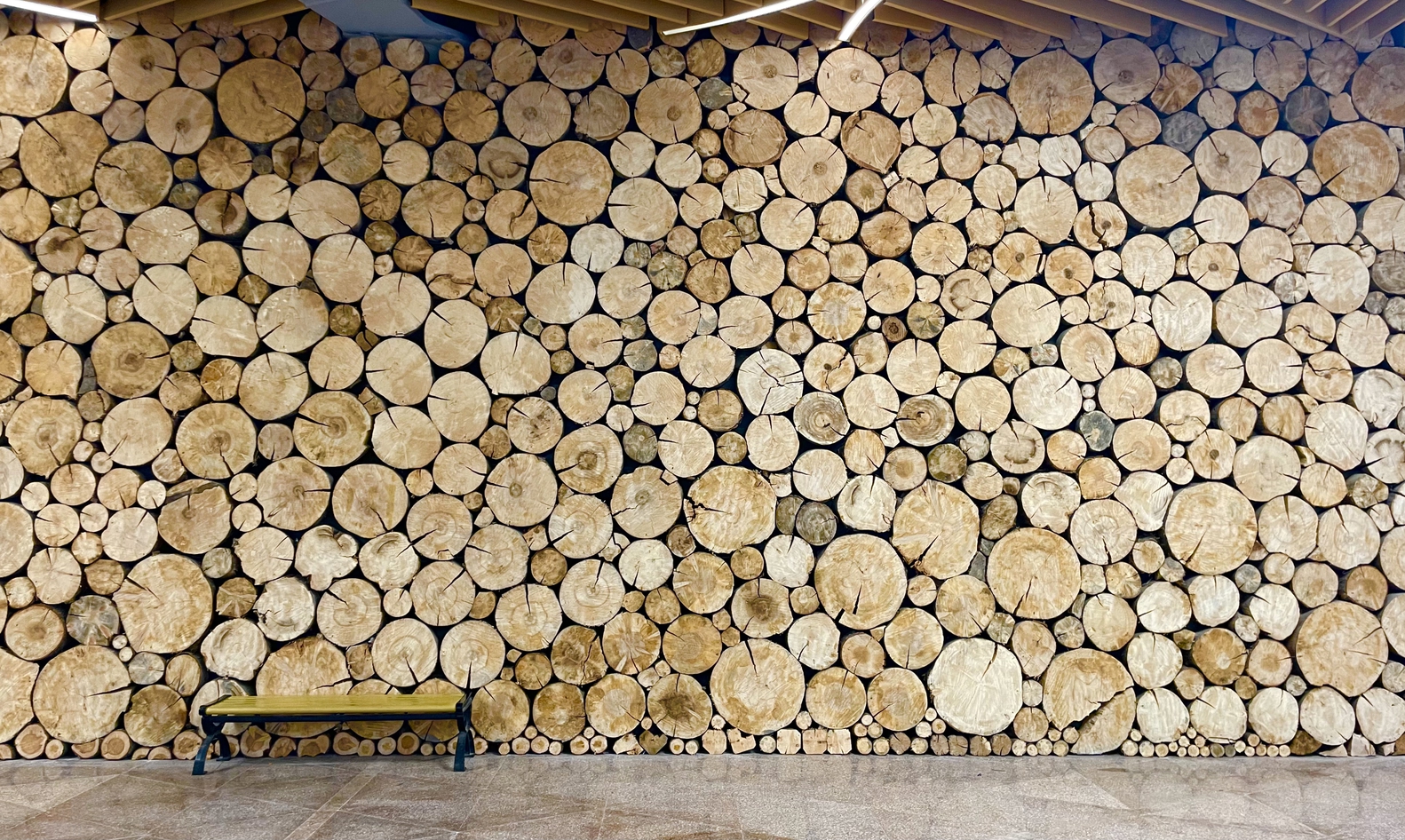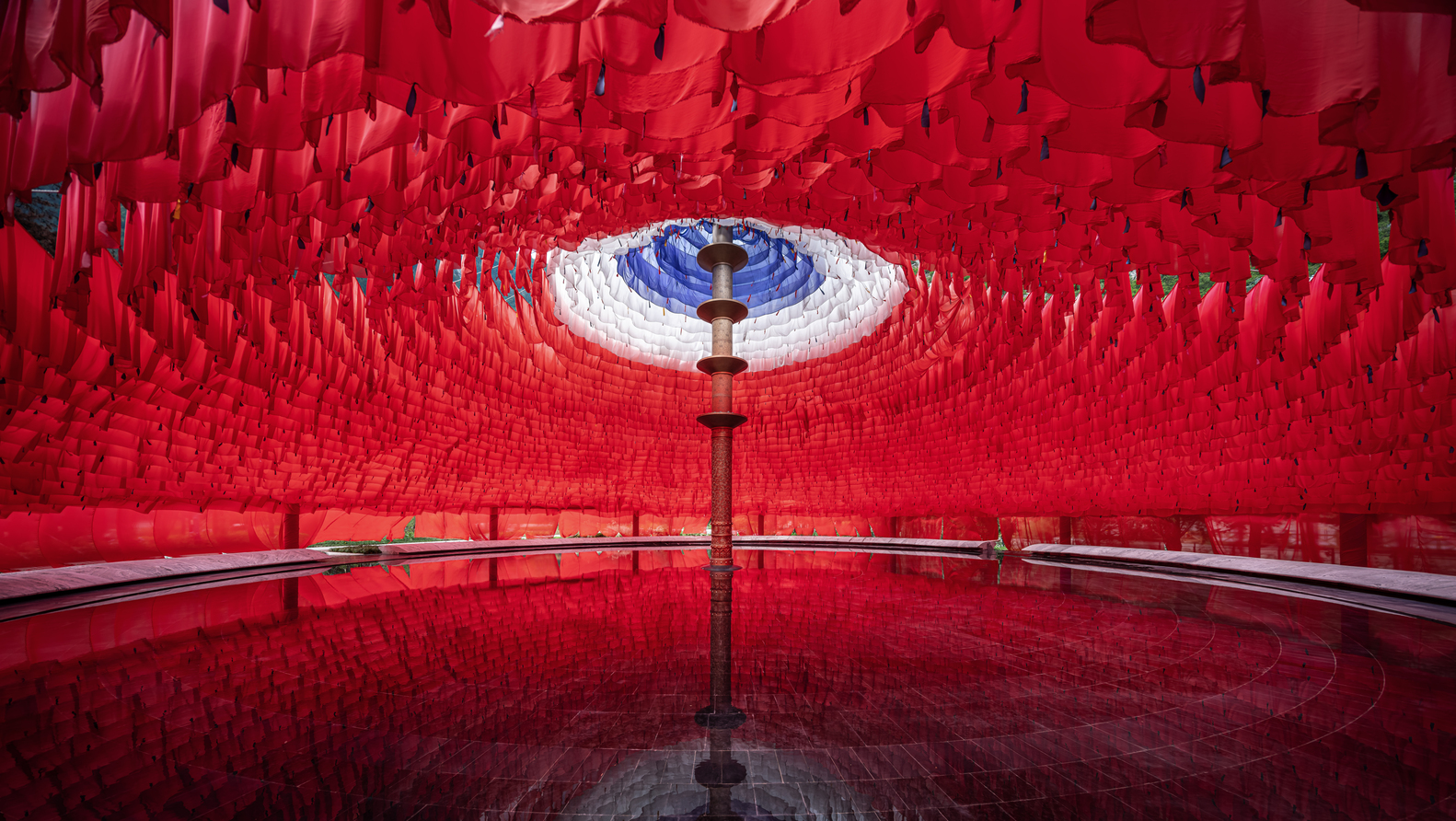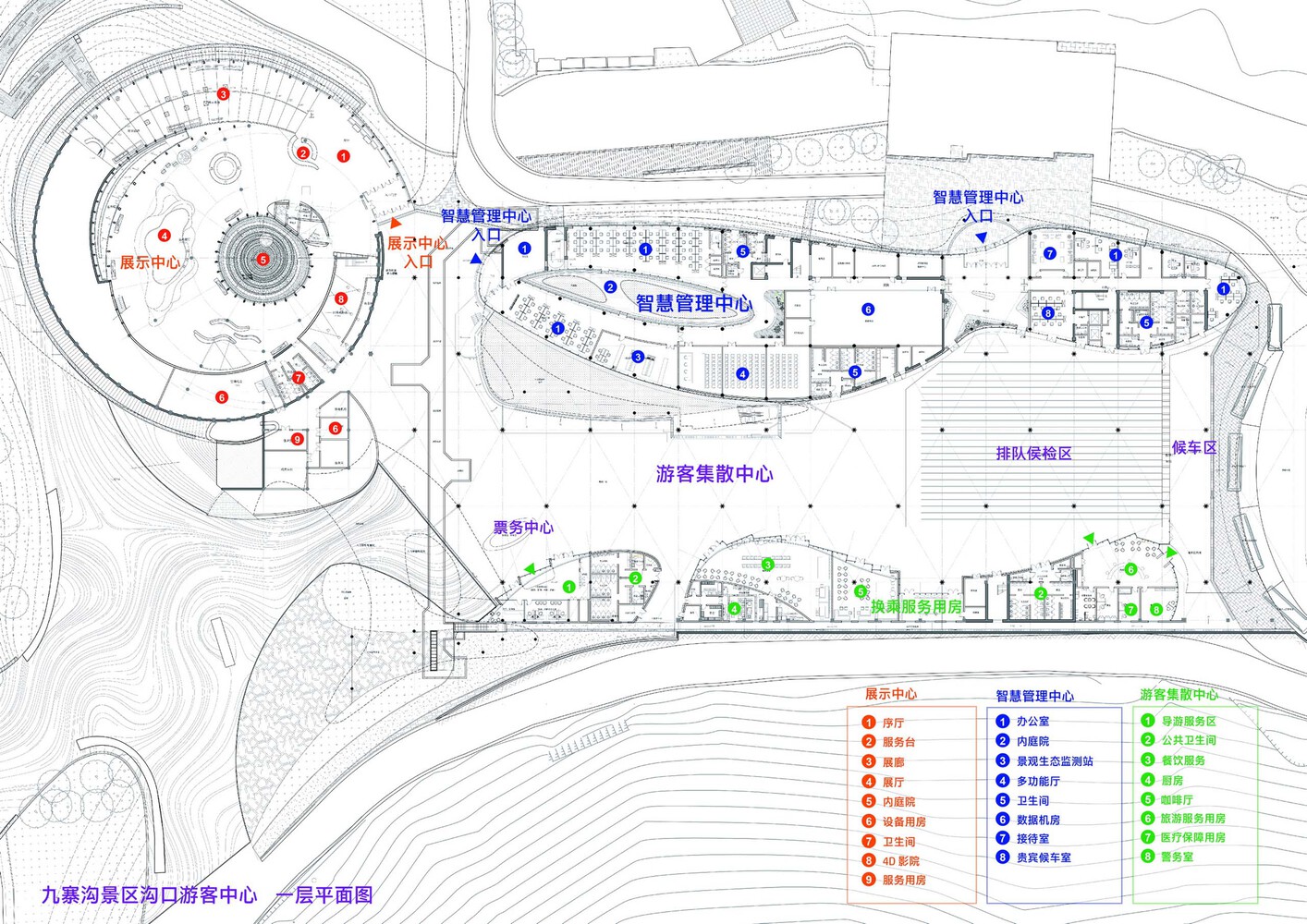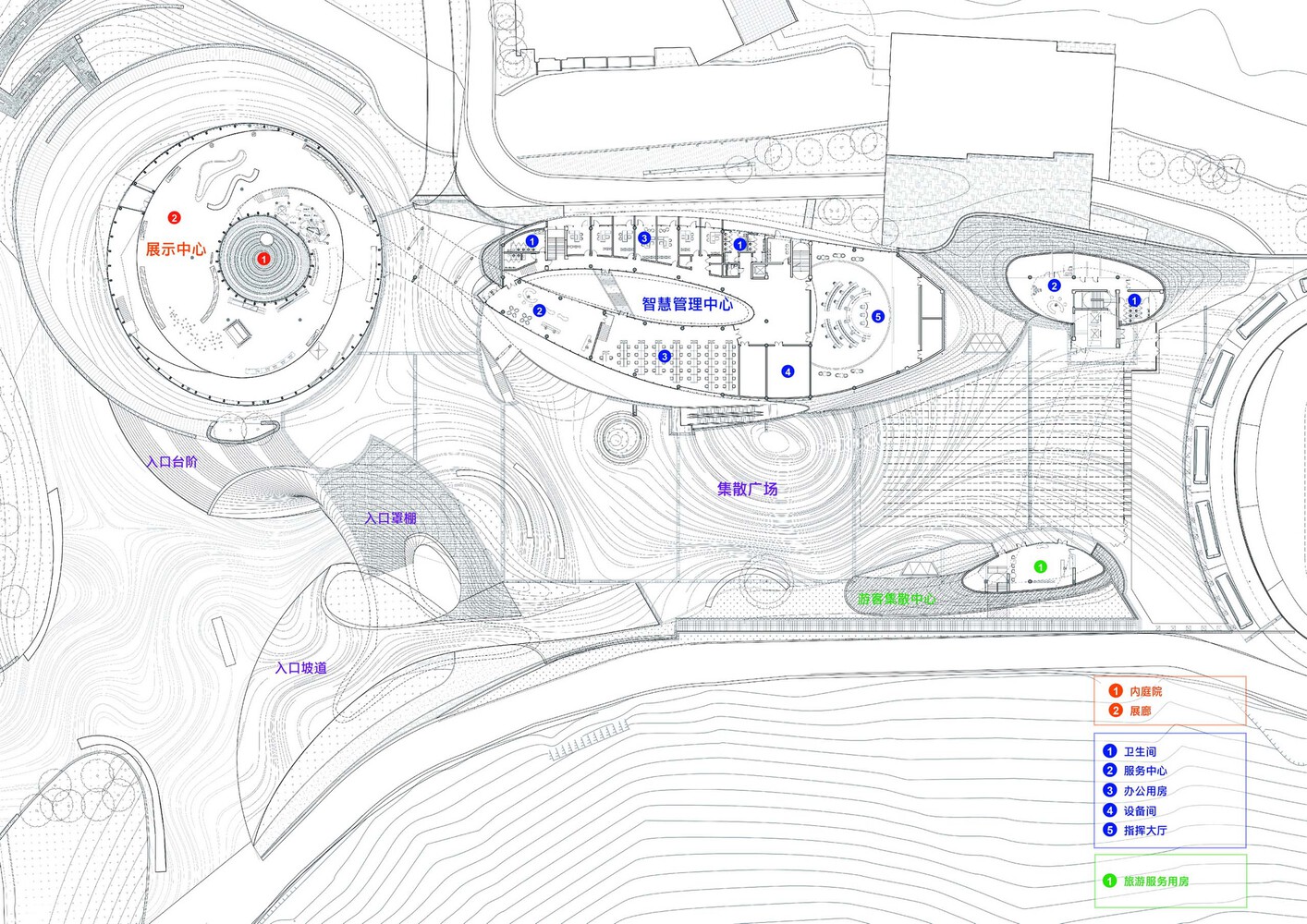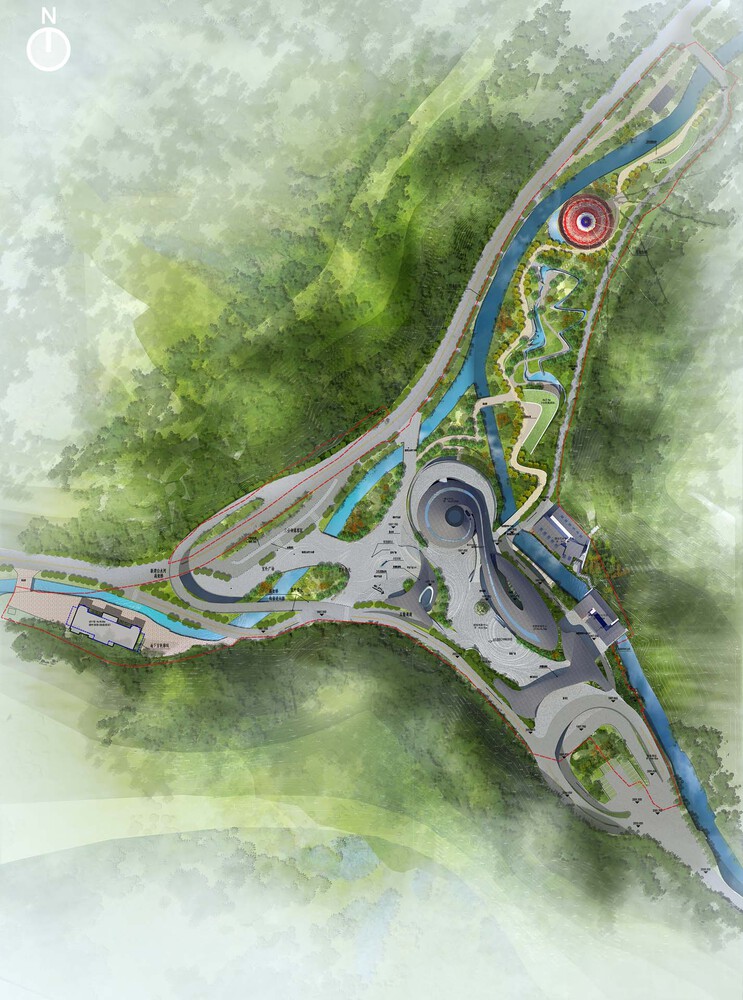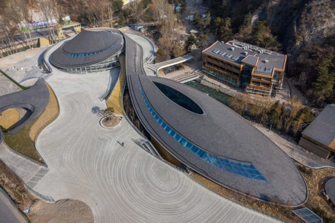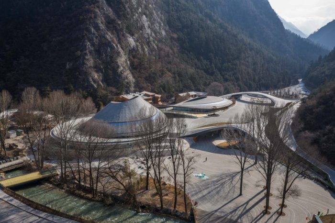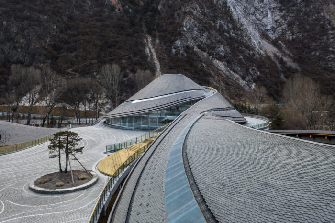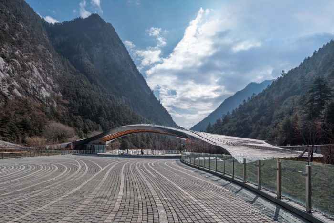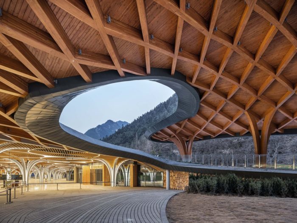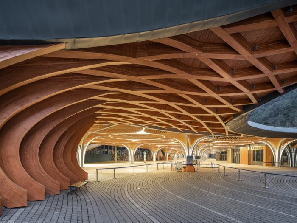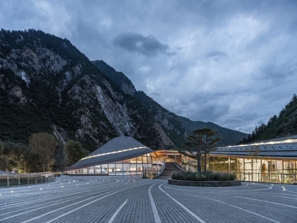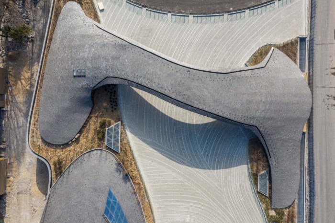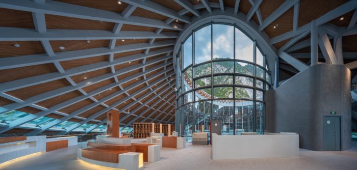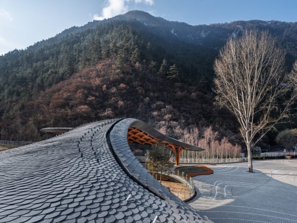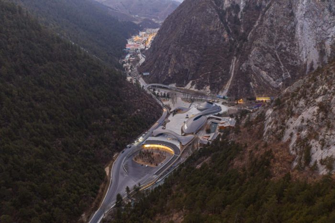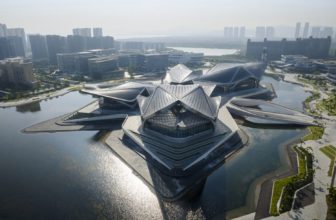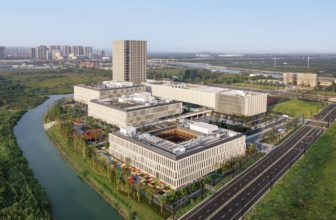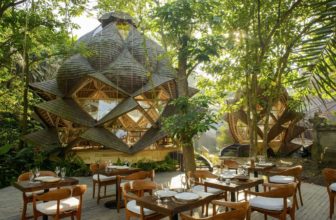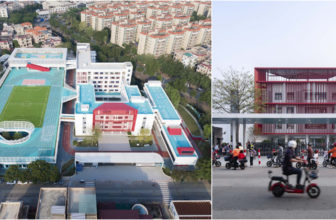The Jiuzhai Valley Visitor Center project is situated at the Jiuzhai Valley’s gateway. The endeavor comprises a visitor center, international communication center, Heye Hotel remodeling, garden landscaping, embankment additives along the Baishui River and the Feicui River, and the construction of elevated walkways and lifts, among other things. It takes up about 30,000 square meters of space on a site area of 89,960.
The Jiuzhai Valley Visitor Center serves as the park’s centerpiece and entrance, allowing up to 41,000 visitors daily to use the park’s transportation and other facilities. Site inspection, design, and construction have been acquired by the Jiuzhai Valley National Park Administration Bureau to the Architectural Design and Research Institute of Tsinghua University Co., LTD., SCEGC No.9 Construction Engineering Group Company LTD., and the Sichuan Chuanjian Geotechnical Survey and Design Institute.
The director of the project is Mr. Zhuang Weimin, a fellow of the Chinese Academy of Engineering. Jiuzhai Valley National Park is home to a rich and varied ecosystem that has earned recognition as a UNESCO World Heritage Site and a Man and the Biosphere Reserve.
Earthquake-related building collapses and repairs have negatively influenced the park’s environmental ecosystem, which will knock on regional tourism, the economic backbone of Jiuzhai Valley. Many locals depend on tourism earnings, which will only work if the structures are repaired promptly.
Jiuzhai Valley Visitor Center’s Design Concept
Due to the Jiuzhai Valley Visitor Center’s location in Jiuzhai Valley, a Chinese National Park and World Heritage Site, the architects aimed to incorporate Tibetan aesthetics and architectural elements into the structure. It extends in gentle curves, fusing modern design with ancient traditions; its surrounding architecture combines historical sites with contemporary leadership and service systems.
Due to the six-meter height difference between the west and east sides of the site, the architects have planned an observation deck level with the west as the primary departure level for visitors. The primary arrival level, directly below the platform, is just a hair higher than the level of the Feicui River. During busy times, visitors can use the observation deck or the story below to descend into the valley rapidly.
Before setting out on their trek, visitors can take in the sights of the three mountains and two rivers from the departure level. By taking advantage of the site’s topographic variations, the architects minimized construction issues related to high groundwater levels and offered the structure a close connection to the platform below.
The Entryway’s Layout
The entryway canopies are a sign of the Jiuzhai Valley’s rich cultural history, which has a distinct character and is recognized globally as a representation of the harmony between the environment and humankind. But the structure is more than just a copy of the emblem. The Jiuzhai Valley Visitor Center creates an architectural evocation of the surrounding mountains through dendriform, flowing structures and constant leading lines on the ground while leaving the most space possible for visitors.
The enormous awning’s groundbreaking design has a gigantic asymmetrical single-layer glulam mesh shell construction measuring 38 meters in length and resting atop three dendriform pillars. Visitors can use a gentle incline to the west of the awning to make their way carefully up to the platform for assembly, departure, or transition.
The mountain-like awning, coated with local slates, has become a distinguishing feature of the park, along with the emblem in the shape of a Tibetan vowel letter, which signifies the water in Jiuzhai Valley. Another awning provides cover for the check-in desk on the platform. Along its perimeter are two spatially curved steel supports and glulam beams segmented by Fermat’s spirals, contributing to the building’s load-bearing capacity. The awning, which spans 41 meters, progressively rises from the platform, providing a seamless, extended frame for the undulating mountain range beyond.
More than 6,000 m2 of room is available under the deck for gathering and departing. The design team raised the column span and replaced the original unadorned columns with curved steel beams to handle the force challenge arising from the more extensive span to maintain the space spaciously and avoid any sensations of constraint.
Steel beams are bent in six directions to create an endless arch; these columns, called dendriform columns, are mechanically and aesthetically inspired by natural forms. The architecture of these steel towers is their load-bearing capacity. Hence no additional embellishment is necessary. It’s a cost-effective way to show off the elegance of mechanics without breaking the bank.
The 36 dendriform columns that hold up the platform are another way the design team utilized architecture to honor the environment for the beauty it provides us throughout the year. Because of the rhythm created by the beams’ skewed orientations, visitors to Jiuzhai Valley Visitor Center won’t feel squished by the ceiling’s lack of height, even if thousands of people are present at once. At the mouth of the Jiuzhai Valley, this is now the most revered semi-indoor gathering place.
Conference Auditorium
A short walk east from the Tourist Assembly and Departure Center will bring you to the Exhibition Center. The roof of the Exhibition Center twists like a young plant getting ready to grow because of its connection to the Smart Center. While remaining unobtrusive, it represents the Tibetan conch shell known as a Dharma-Sankha and announces the stunning scenery of Jiuzhai Valley to the world. Following the spiraling path up from the Assembly and Departure Center (at a constant 3% grade), visitors to the Exhibition Center can take in the exhibits at their own pace.
Thin steel columns, positioned tightly together, form the basic framework. The first floor’s protection system is made of unpainted ultra-transparent glass with significant light transparency, allowing visitors an unobstructed view of the Feicui River as it rushes into the Baishui River beyond the building while they stroll around the exhibition. The exhibition’s layout reflects the design team’s inherent reverence for the environment, which extensively uses the surrounding panorama.
Over 450 panes of toughened double-laminated insulating glass make up the entirety of the glass utilized in the Jiuzhai Valley Visitor Center’s exhibition hall. The most significant single piece of twisted cylinder glass measures 16 square meters and weighs 1,800 kilograms. The building crew used a total station to pre-position each steel support, laser theodolites for tracking and measurement, and a 25-ton and 75-ton crane to hoist the glass panels into place.
Construction and placement of the 56 double-curved glass panels posed the greatest difficulty. One glass panel measuring 9.6 square meters and weighing 1,200 kilograms required four shaping trials to various curvatures. The installation angle reached as high as 70 degrees of incline as an added challenge.
Construction Materials
Tiles from the roofing slate cover the Smart Center, Exhibition Center roofs, and the two canopies. The primary purpose of the Jiuzhai Valley Visitor Center was to facilitate the orderly gathering and evacuation of an abundant amount of visitors at any given time. The design team’s central departure square is almost 10,000 square meters, so choosing pavement material is crucial to the overall visitor experience.
The glittering sky of Jiuzhai Valley served as inspiration for the square’s cobblestone design. The architects have built a series of black, white, and grey star paths using small, crudely prepared stones of various sizes and types to convey a sense of effortless motion and spontaneity. The winding of the star paths can evoke the arcs of the park’s principal structures and direct visitors.
Landscape Design
Professor Zhu Yufan and his students from the School of Architecture at Tsinghua University created the garden east of the Jiuzhai Valley Visitor Center. The southeast bank of the Feicui River now features a Tibetan-style garden focusing on water.
The team of architects has preserved the current plantings and developed grasslands with wooded areas to replicate the setting of a Tibetan garden while providing a variety of water vistas. At the same time as it eases traffic on Assembly and Departure Square, it also gives people a space to unwind.
Project Info:
- Architects: THAD
- Area: 30650 m²
- Year: 2018
- Project Manager: Weimin Zhuang, Chunlong Huo
- Technical Director: Wenge Sheng
- Architecture Design Team: Xiao Liu, Guodong Yin, Gejin Gao, Feng Ding, Qisheng Wen, Shiyu Gong, Zhongxuan Sun, Yuzhu Sun, Wenjuan Zhang, Xiaoxu Hao
- Structure Design: Hong Chen, Xiang Liu, Bo Jiang, Jinyan Xu, Xiaopeng Wang
- Water Supply And Drainage Design: Jiuling Liu, Yanhui Cui, Qinghong Shi, Chunxiang Wang
- HVAC: Jianhua Liu, Bing Li, Xiaoyuan Niu
- Electrical Design: Hua Xu, Dan Xu, Hongxia Zhang, Lu Liu
- Weak Current: Hongyan Guo, Lihong Liu
- Green Building: Jiagen Liu, Difei Yang, Yang Zhao, Shuaiyuan Chen
- Landscape: Professor Yufan Zhu and the design team
- Traffic: Professor Jinyu Duan and the design team
- Signage: Professor Qingxin Qin and the design team
- Interior: Zuming Wang and the design team of Beijing Tsingshang Architectural Decoration Engineering
- Lighting: Professor Xin Zhuang and the design team
- Owner: Jiuzhaigou National Nature Reserve Administration
- City: Aba Tibetan and Qiang Autonomous Prefecture
- Country: China
