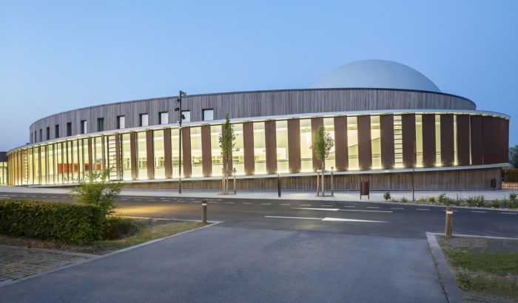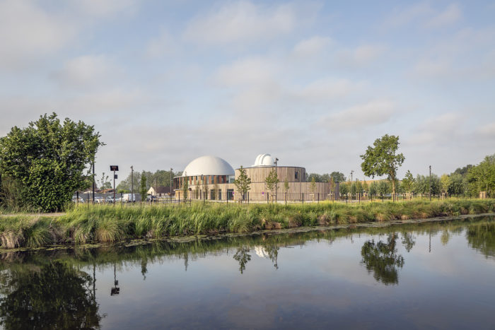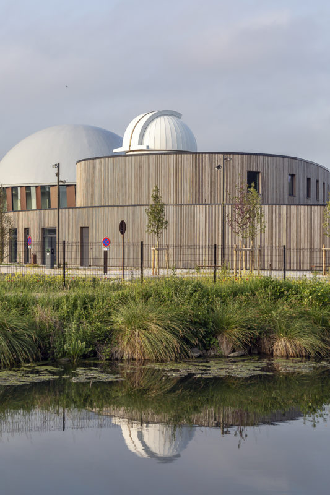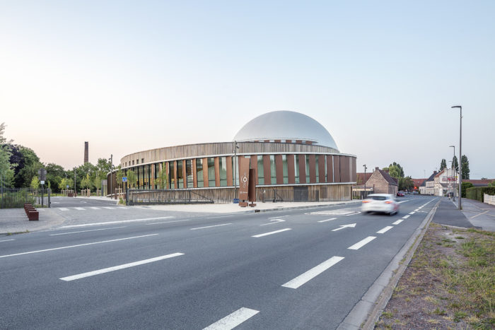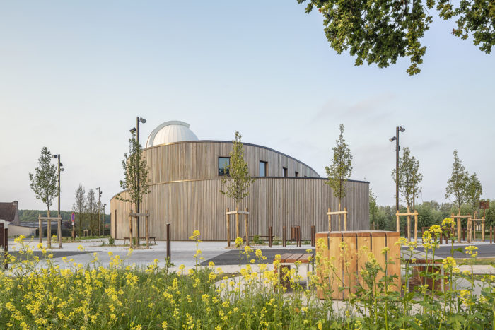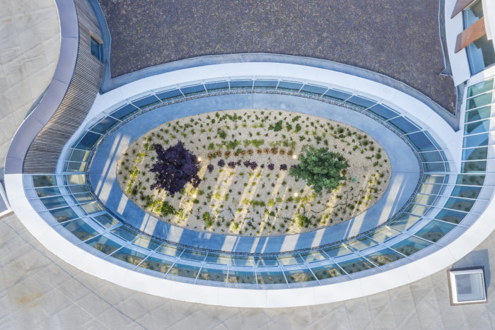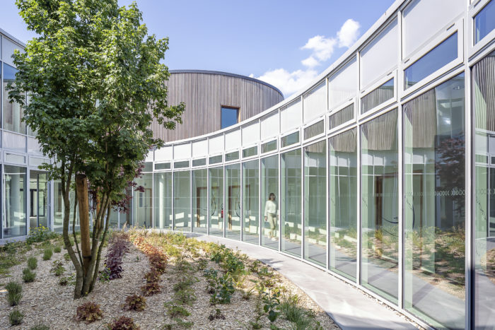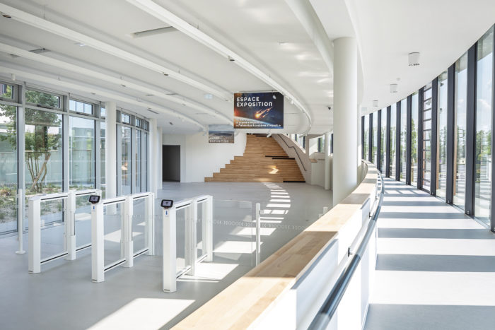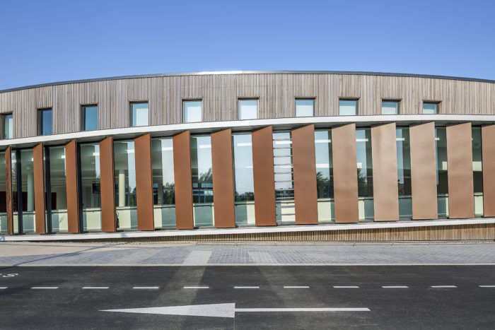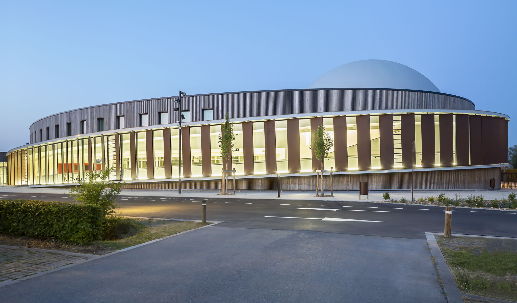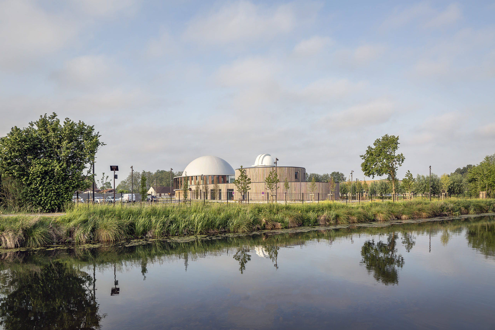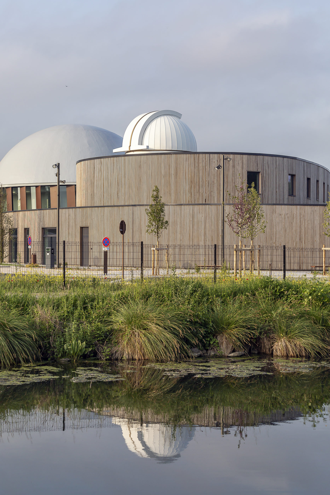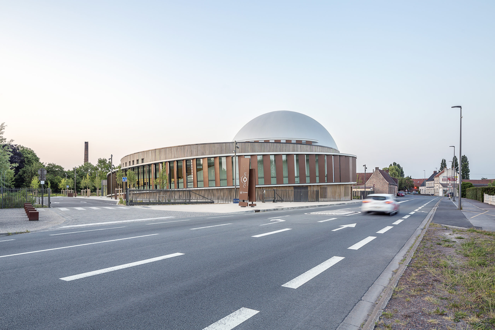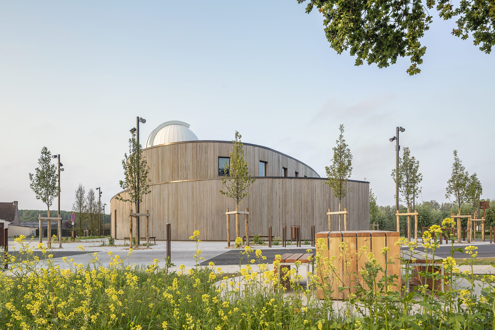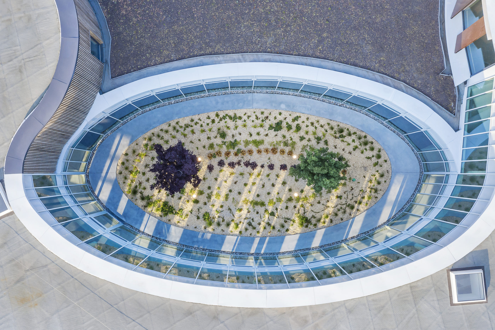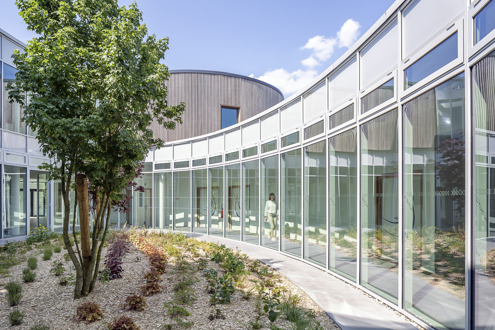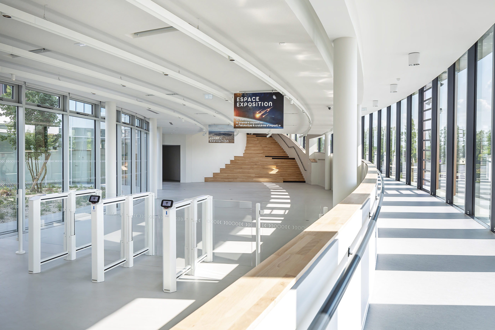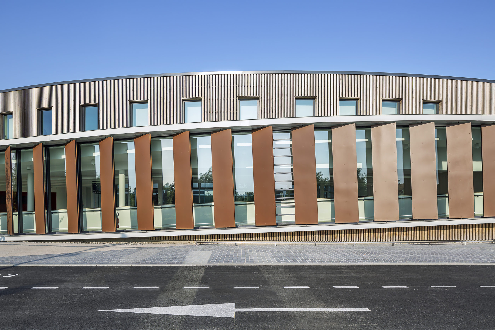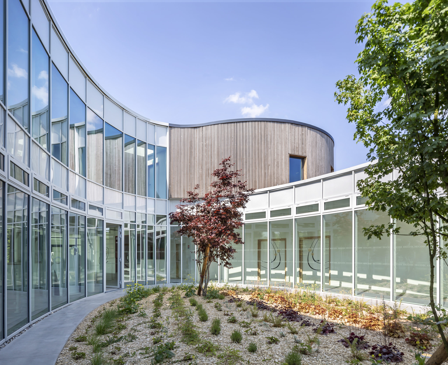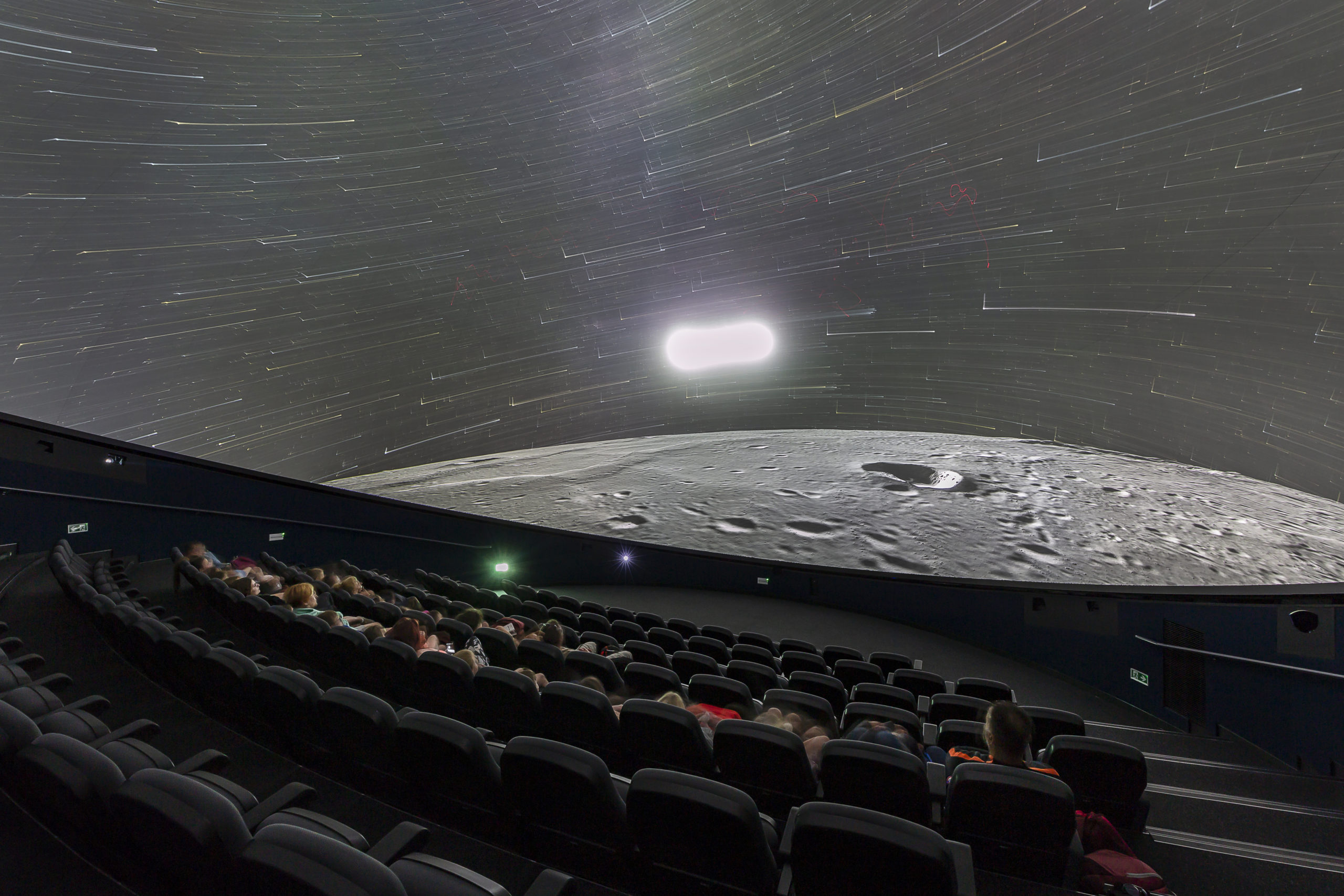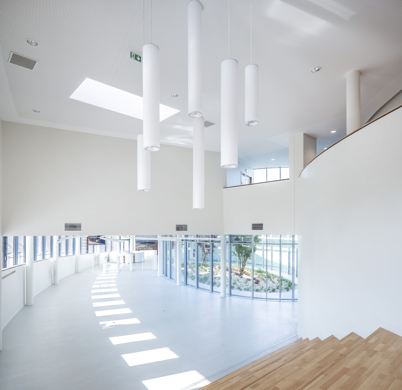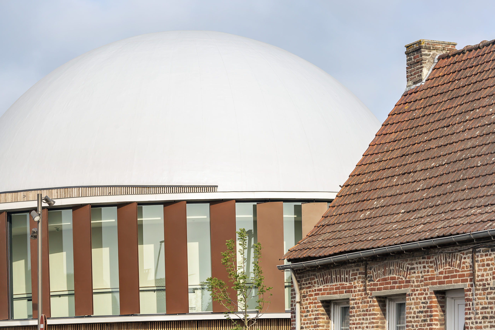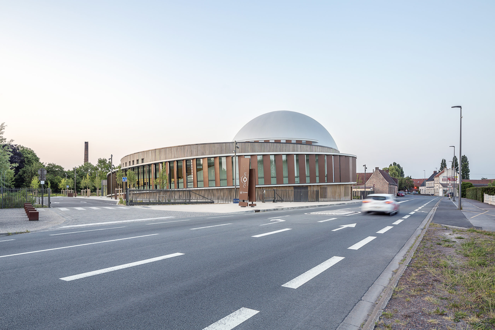Snøhetta has released photographs of the finished Orionis planetarium and observatory in the French city of Douai. After three and a half years of building, the project opened in May. It is located on land next to the city’s Arkéos archeological museum and the Scarpe River, and it is intended to provide visitors with a rich multidisciplinary adventure. The Orionis Planetarium takes design cues from the stars’ elliptical and ever-present motion.
Oliver Page, Managing Director of Snøhetta’s Paris office, commented, “The Planetarium is one of Snøhetta’s first fully conceptualized, directed, and constructed projects. We can’t wait to show off the Snøhetta method for creating outstanding institutions of learning and culture in France. “
Orionis: A Dynamic and Adaptable Concept
Everything from the lobby to the show halls to the theater to the building’s domes was designed with the idea of constant motion. Part of the building’s façade is see-through, so passers-by can see the partially slanted slope that connects the floors.
“Our goal was to introduce the people of Douai to a fresh and intriguing gathering spot. The circular path of the stars provided a driving force for our project’s urban design and architectural concept. We reimagined the ideas of continuity, fluidity, and infinity in the project, both in terms of the building’s physical form and in the way in which visitors will engage with the planetarium with all of their senses.” Kjetil Traedal Thorsen, the co-founder of Snøhetta, explains.
Adapted to the Area’s Specific Conditions
The Orionis planetarium is physically and visually connected to the ever-changing Scarpe River and its adjoining terrain, contributing to the feeling of permanence. Shared parking spaces and planted grounds with the adjacent Arkéos Museum create a sense of unity between the two art institutions. The two domes serve as a distant visual beacon without disturbing the surrounding area. The architects at Snøhetta hoped the structure’s forms would indicate its intended use and function from the street.
Connecting Landscape to Its Setting
The outside areas include a design that combines elements from the natural terrain with an elliptical patio. Both contribute to the development of an overall cultural attraction consistent and well-integrated with its environment, making full use of the unique qualities of the location.
The landscape was planned to increase local biodiversity while using existing resources. The Orionis’ garden features an uninterrupted walkway that links the various outside areas to the main building. Belgian bluestone was hand-picked to give the route an extra aesthetic interest. F foliage and shrubs are deliberately situated to connect the parking area to the courtyard.
Wild grass grows on Orionis’ roof, adding a touch of pure nature to the building’s interior design. Upon entering, the glazed patio with plants serves as a tranquil outdoor place connecting people to the natural environment.
Putting The Project’s Users Ahead
The building’s layout accommodates many visitors while staying true to Orionis Planetarium’s overarching theme. The route guests take from the front door, through the gift store and the exhibition hall, and finally into the virtual room is logical and well thought out. The ramp then gradually lowers the spectators to the ground level, where they can head for the exit. The first-floor workspaces and observatories have separate entrances to prevent traffic from mixing.
The Critical Role Played by Materiality
The Arkéos Museum and brick homes are just two adjacent landmarks that inspired the Orionis planetarium’s outside envelope. The project’s primary colors are the light gray PVC membrane that wraps the dome of the projection room, the rust color of the steel brise-soleils, and the ever-changing wood color of the poplar.
Furthermore, the Arkéos Museum inspired both the color and texture of the steel frames that flank the partitions on the main façade and the wood cladding that wraps around the building. The green roof of the lower level near the surrounding properties is a natural element that aids in incorporating the project into the preexisting site setting. The slope around the building’s exterior is easier to navigate thanks to the light gray PVC membrane covering the screening room’s ceiling.
Sustainable Development Goals
The principles of sustainability were central to the planning process. During the colder months, geothermal energy warms the showroom floor; in the warmer months, it cools the Orionis. Multiple openings have sensors fitted so that the building may use natural ventilation to its advantage. The green roof and shading devices help regulate the building’s temperature and rainwater in an ecologically conscious way. Using locally produced materials helped keep the construction site’s ecological footprint small and its adverse environmental effects minimal.
© Jad Sylla
© Jad Sylla
© Jad Sylla
© Jad Sylla
© Jad Sylla
© Jad Sylla
© Jad Sylla
© Jad Sylla
© Jad Sylla
© Jad Sylla
© Jad Sylla
© Jad Sylla
© Jad Sylla
© Jad Sylla
© Jad Sylla


