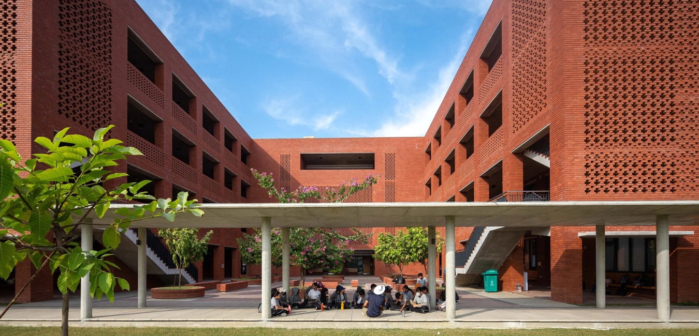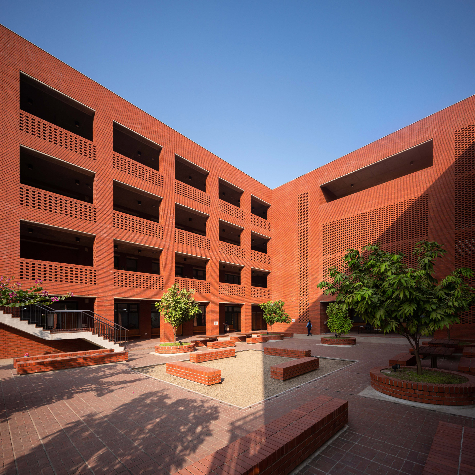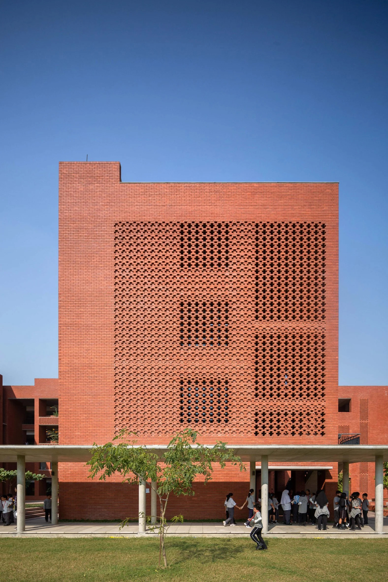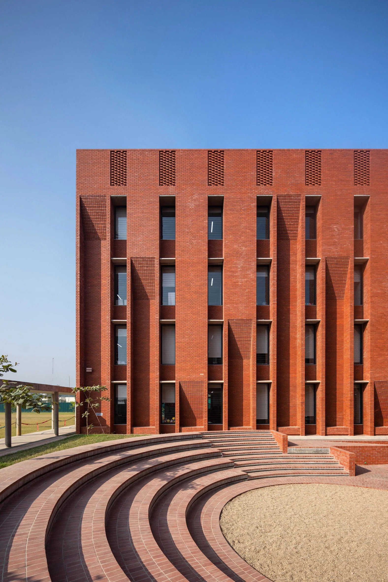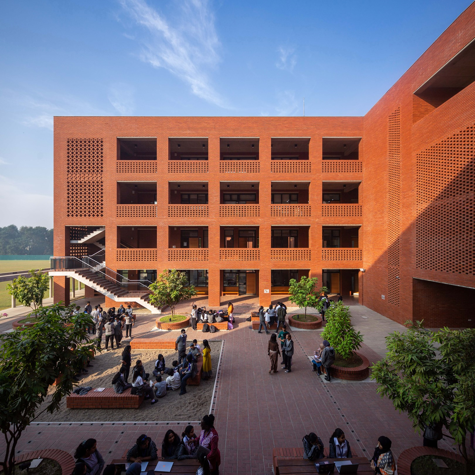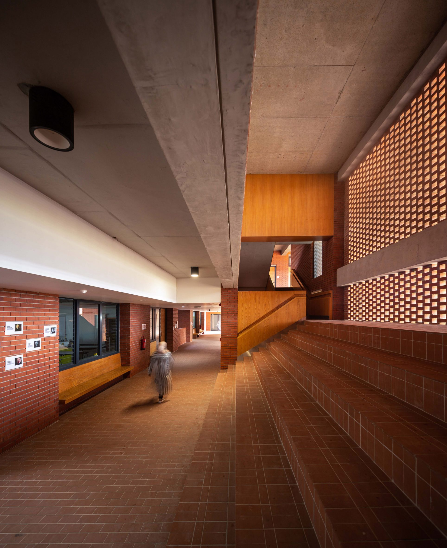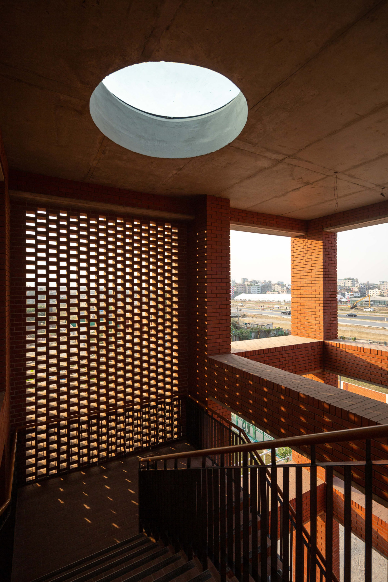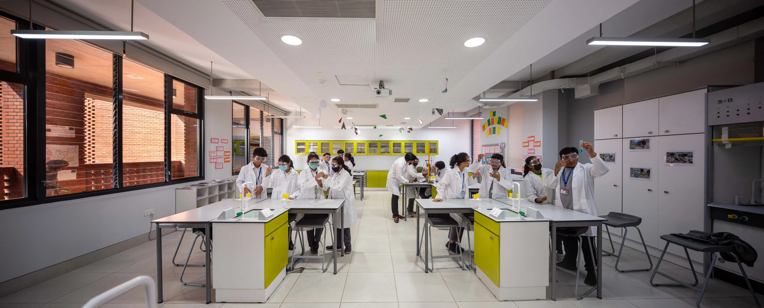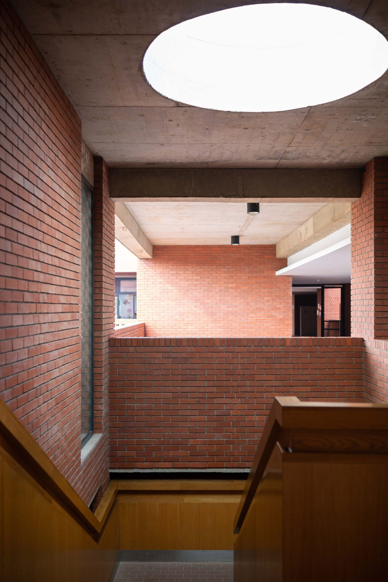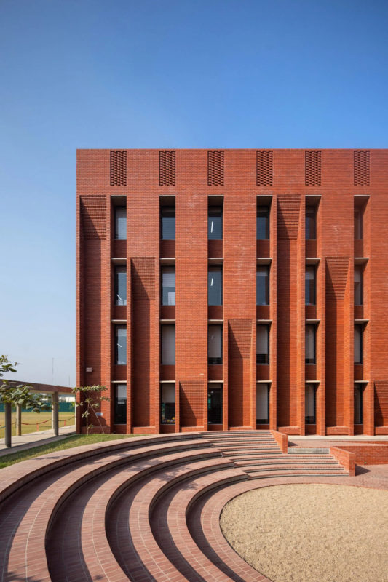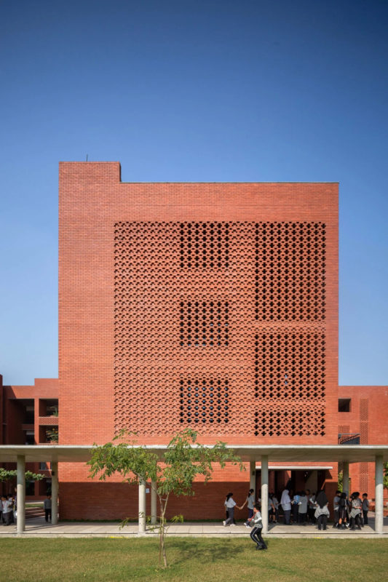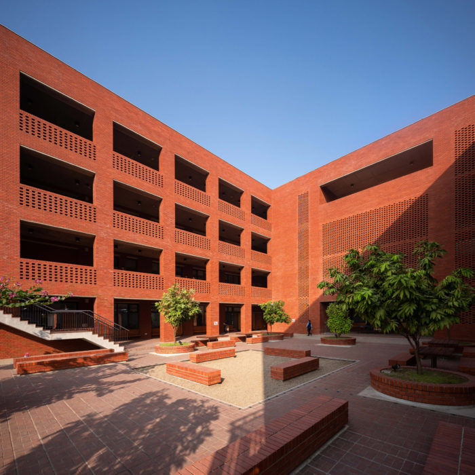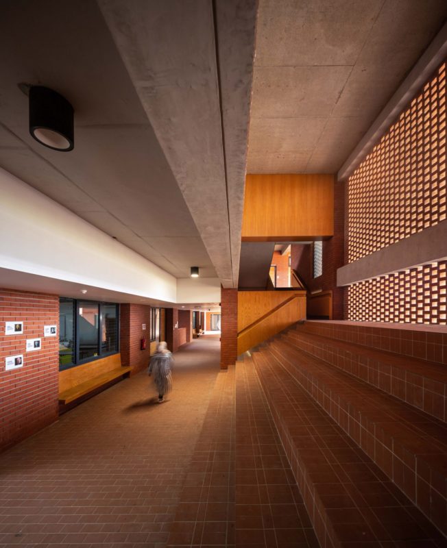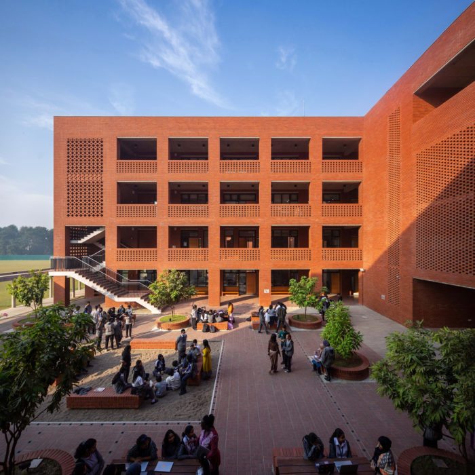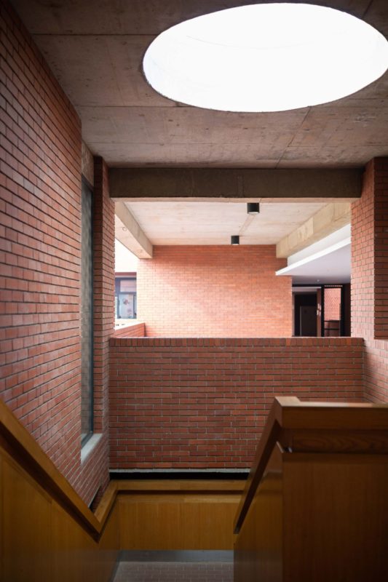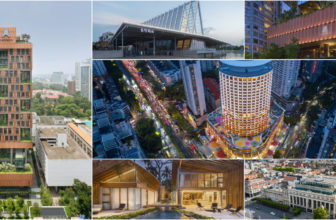Located in Dhaka, Bangladesh, the Aga Khan Academy Dhaka was designed by the British firm Feilden Clegg Bradley Studios in collaboration with the local firm Shatotto Architecture for Green Living to create a series of brick-clad structures that wrap around gardens.
The academy, based in the country’s capital of Dhaka, was designed by the two renowned studios for the Aga Khan Academies network of schools. This is the fourth residential school in the Aga Khan Academies system, and it can accommodate up to 1200 pupils.
As Aga Khan, the network’s founder and chairman, has pointed out, “Schools are often students’ first glimpse at architectural and built spaces, and as such, they serve both to entertain the eye and further establish the institution’s academic and cultural foundations.”
The New Aga Khan Academy Dhaka
The Aga Khan Academy Dhaka is a cluster of brick buildings rising to four stories tall that sit on a well-constructed urban plot beside a major highway. They are planned to provide a respite from the urban setting while also providing natural settings for educational and recreational activities.
The Maidan, a tree-lined grassy area at the center of Aga Khan Academy Dhaka, serves as the school’s symbolic heart and soul. It will serve as a place for worship and leisure, inspired by the architecture of traditional universities in Bangladesh.
“The central Maidan, inspired by traditional university layouts in Bangladesh, serves as a green lung in the urban fabric and arranges the various academic structures so that they benefit from the air flow from the wind’s current directions throughout the year.” Studio partner Ian Taylor explains.
In addition to the main playing field, the complex also includes several smaller courtyards, each with brick seats and planters, all of which are joined by concrete canopies. In one of the courtyards, students can assemble in a semi-circular arrangement of stairs bordered by low brick walls, creating an amphitheater effect. Classrooms for 1,200 students, dorms, and administration offices are located in a sequence of brick-clad structures enclosing the courtyards.
The decision to construct the Aga Khan Academy Dhaka out of brick had two purposes; it encouraged the revival of traditional building techniques in the area and provided a striking contrast to modern architecture. As stated by Feilden Clegg Bradley Studios. Each building’s exterior features fractures in the brickwork, showcasing traditional regional methods.
Enclosed terraces and pathways can be found elsewhere in the Aga Khan Academy Dhaka, and the classrooms are protected from the sun thanks to lowered windows, screens, and jutting masonry supports. The white-walled interior classrooms range in size to serve students from preschool to high school. One section of the complex houses an auxiliary building with various office spaces, conference rooms, technological amenities, and a library.
Feilden Clegg Bradley Studios and Shatotto Architecture for Green Living collaborated with engineering firm Max Fordham to design softly warmed and shaded classrooms that use as little energy as possible throughout the year.
“The classrooms face south to reduce heat gain in the summer, while the surrounding pathways and buildings are arranged to give passive solar shading from the early morning sun all year round.” Said Iain Shaw, the director of Max Fordham.
