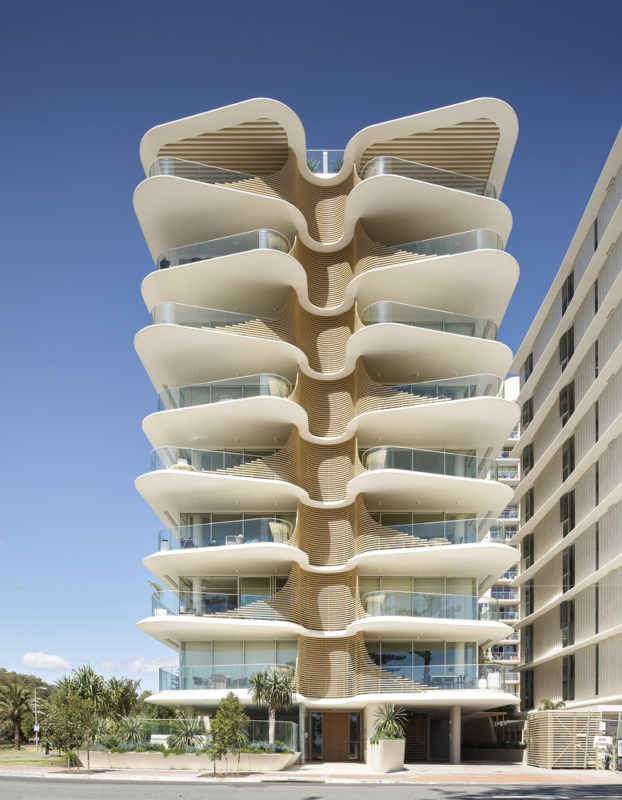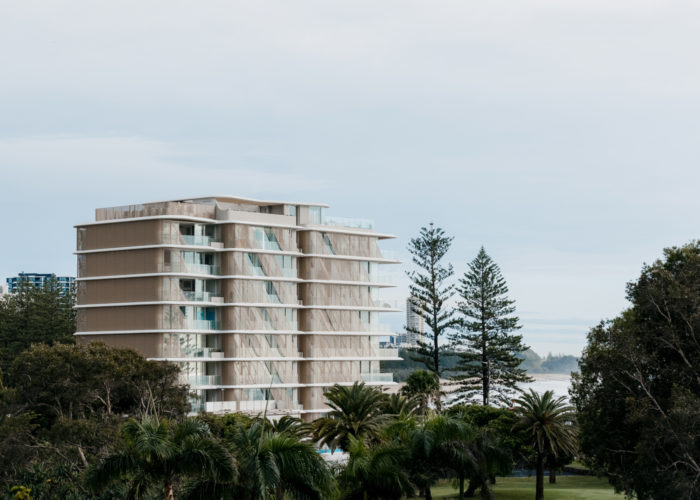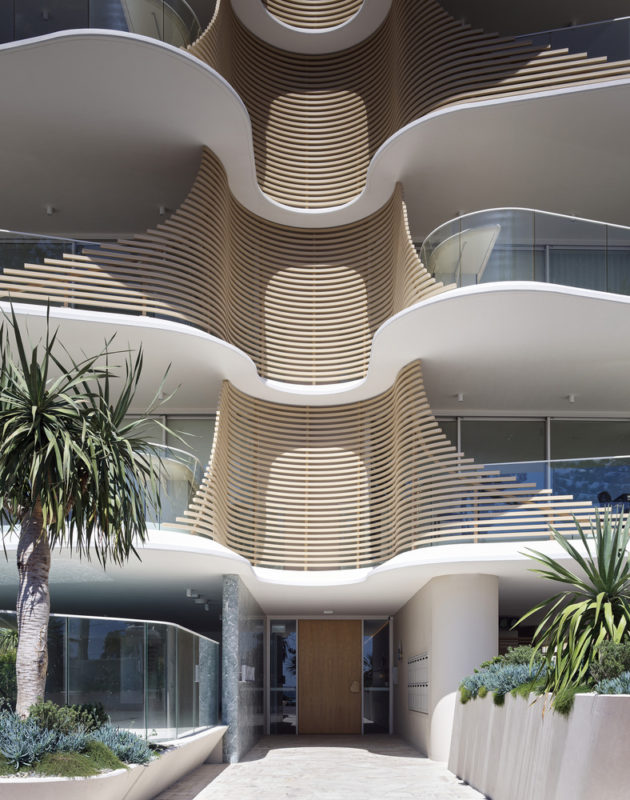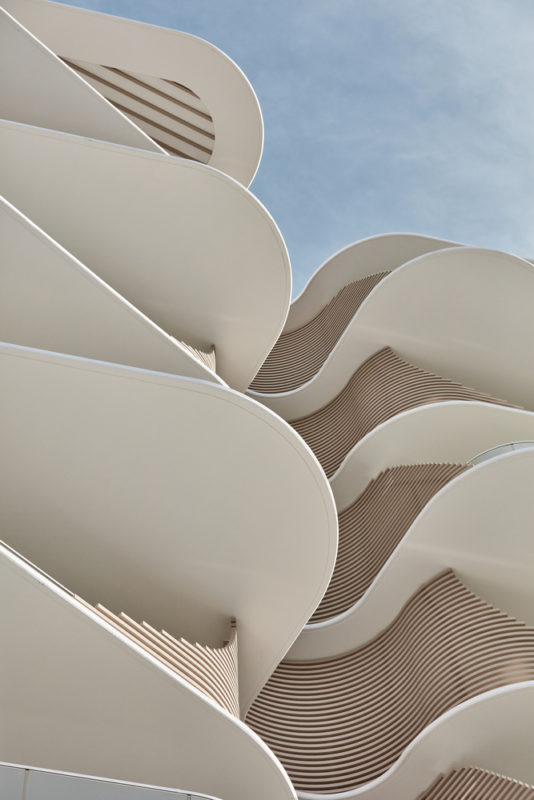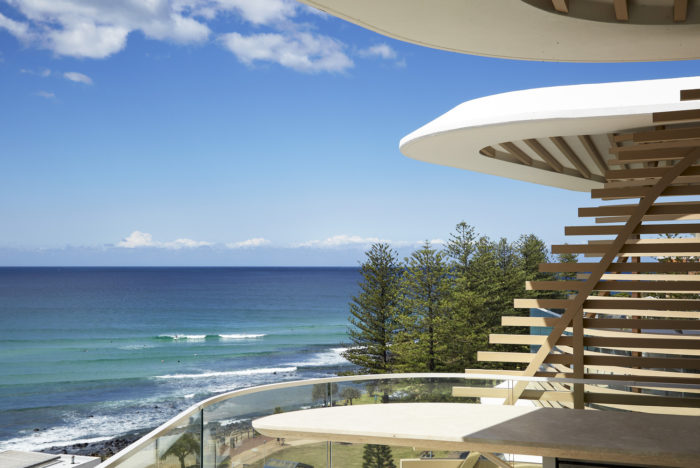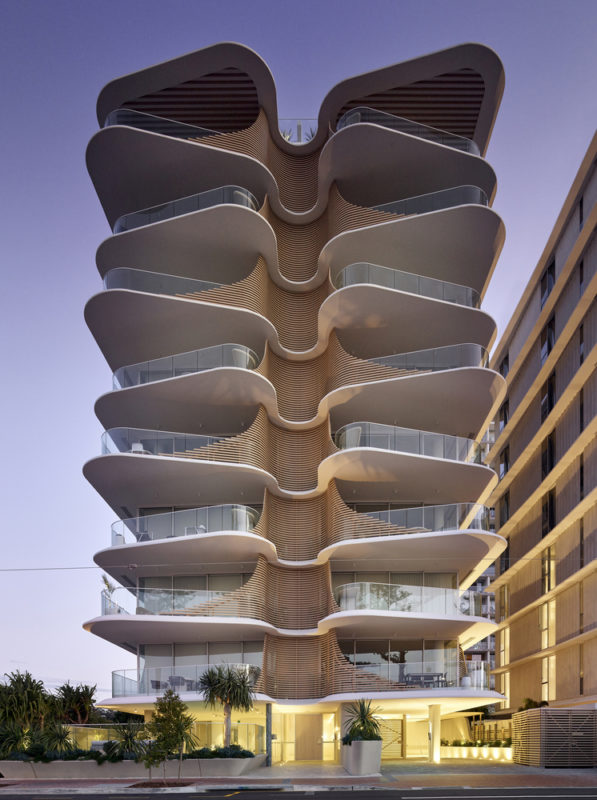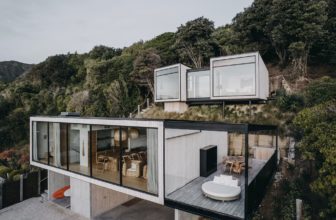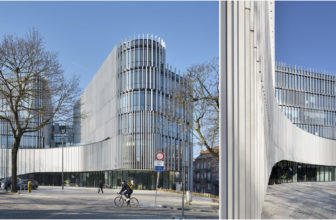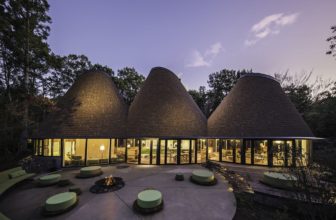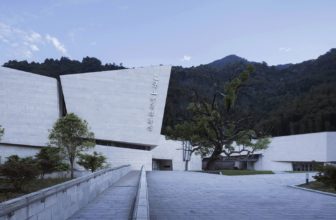Derived from the majestic Norfolk pines that grace the coastal scenery of Burleigh Heads, Queensland, Australia, Koichi Takada Architects have brought forth an extraordinary mixed-use residential project. This artful creation blends seamlessly with its surroundings, embodying organic curves and linear screening that harmonize with the environment and incorporate passive design principles.
Norfolk’s Design Concept
Occupying a 1,012 square-meter beachfront site on Goodwin Terrace, the 10-story structure faces north, offering breathtaking views up the coast and out to the ocean. Within this remarkable building lie 15 unique apartments and two dual-level penthouses, each boasting a private rooftop pool. The ground floor treats residents to an array of well-being amenities, including a gym, outdoor pool, and sauna, making it an idyllic year-round dwelling.
“The Norfolk pines are a natural emblem of the Gold Coast, and their inner workings inspired the sculptural façade. Norfolk’s architecture is flexible enough to provide shelter from the region’s 300 days of subtropical sunshine and open up to the region’s spectacular landscape, much like a pinecone protecting its seeds from poor weather and opening when in ideal natural circumstances.” The Studio commented.
Respecting the cherished coastline, which had remained largely untouched for nearly three decades, this development sought to rejuvenate the area while paying homage to its pristine beauty. The design draws inspiration from the heritage-listed Norfolk Pine Trees, framing the panoramic ocean views and skillfully integrating them into the living spaces.
The ingenious floating balcony slabs are cleverly arranged to provide shade for the outdoor areas below, much like how the pinecone protects the seeds of the Norfolk Pine. The building’s character is further emphasized by curved horizontal battens acting as sun-shading elements during summer and privacy providers, all while allowing uninterrupted ocean views.
Throughout the project, clean lines and natural materials imbue a sense of invisible architecture influenced by the east coast of Australia. The apartments boast passive solar design layouts that maximize natural light and the allure of beachside living. The north-facing units capture stunning 180-degree coastline views, cleverly designed for optimal cross ventilation.
An air of tranquility and harmony prevails as the living spaces blend effortlessly with generous balconies through full-height sliding doors and retractable screens. The top-level apartments enjoy private rooftop terraces with dining areas, entertainment spots, private lap pools, and lush, landscaped surroundings, offering true exclusivity.
Envisioned with the surrounding landscape in mind, the structure’s materiality mirrors the hues and textures of the sand, water, trees, and sky, creating a unified entity that coexists in perfect balance with the beachside environment. Natural timber floors inside the apartments seamlessly connect with the outdoors, erasing the boundaries between inside and out and enhancing the overall living experience.
This architectural masterpiece celebrates the magnificence of the Norfolk Pines, paying homage to the coastal beauty while crafting a unique identity that perfectly harmonizes with its surroundings.
“By adding retractable timber screens, we’ve emphasized the form’s inherent gentleness and given each residence more options to meet the region’s varying temperature and dynamic coastal setting in Norfolk. The design makes use of the surrounding environment and prioritizes open space to provide residents with an unrivaled beachside lifestyle-Koichi Takada.”
Project Info:
- Architects: Koichi Takada Architects
- Year: 2021
- Photographs: Scott Burrows, Paul Bamford, Cieran Murphy
- Interior Design: MIM Design
- Client: Forme
- City: Burleigh Heads
- Country: Australia
























