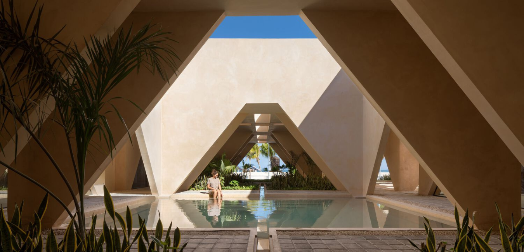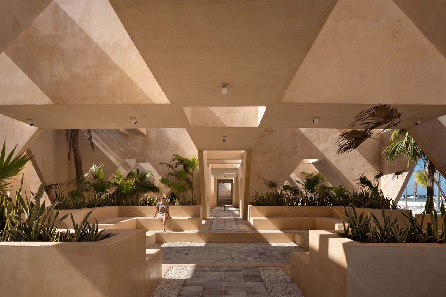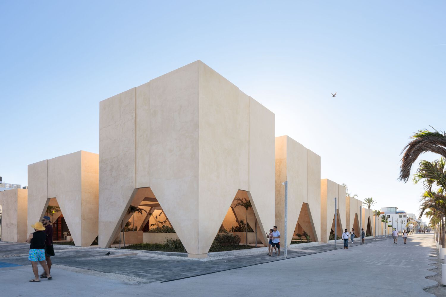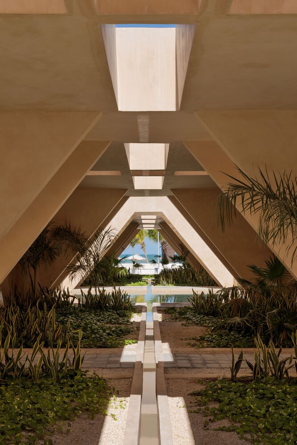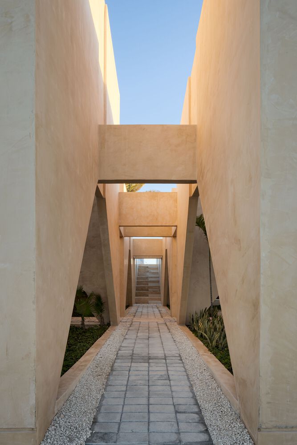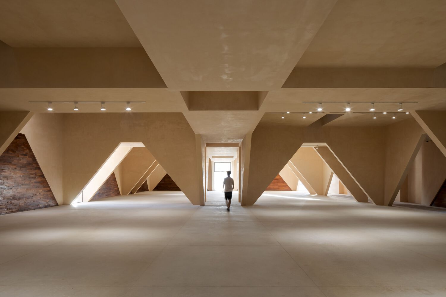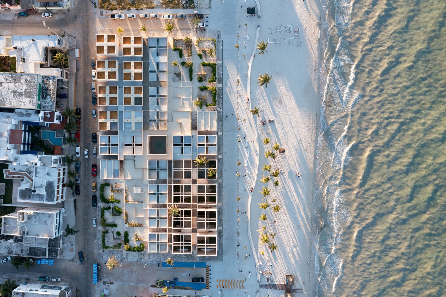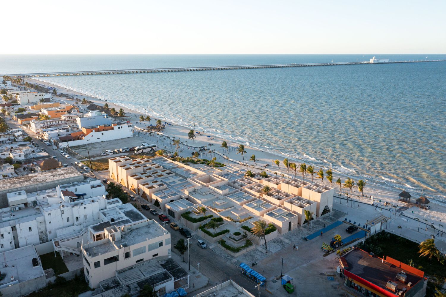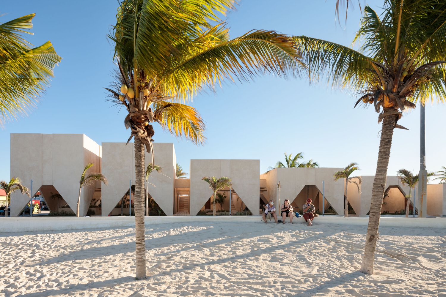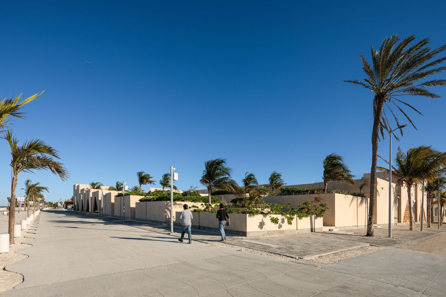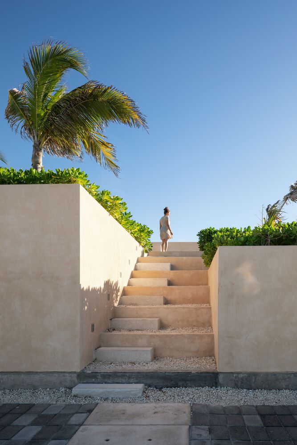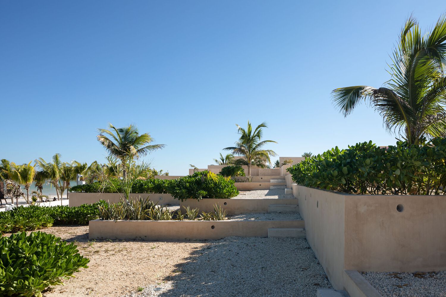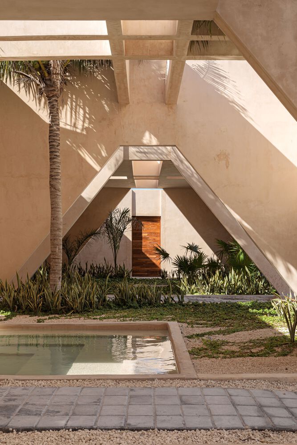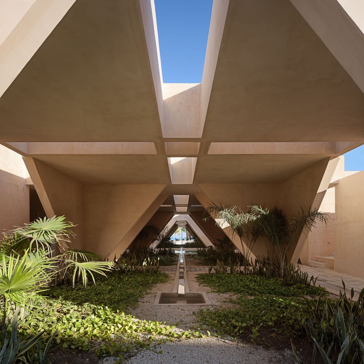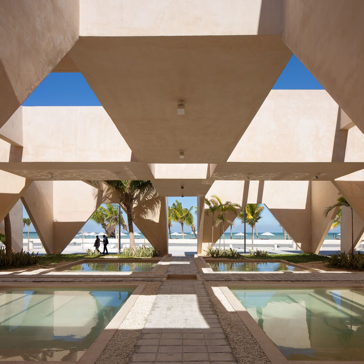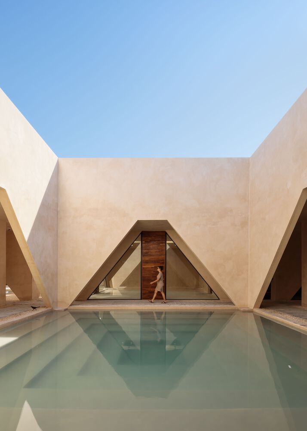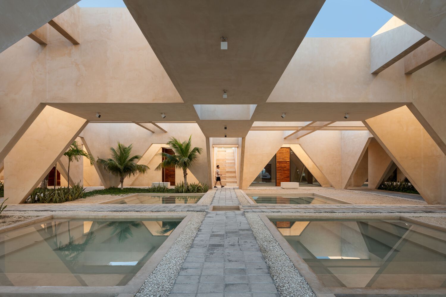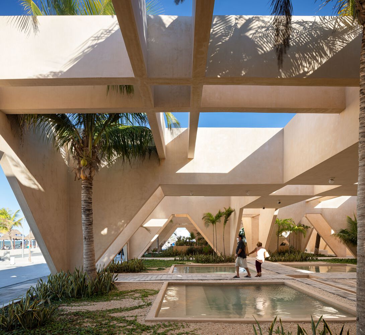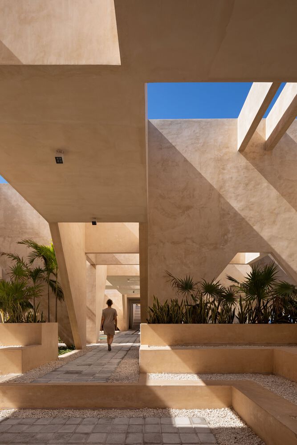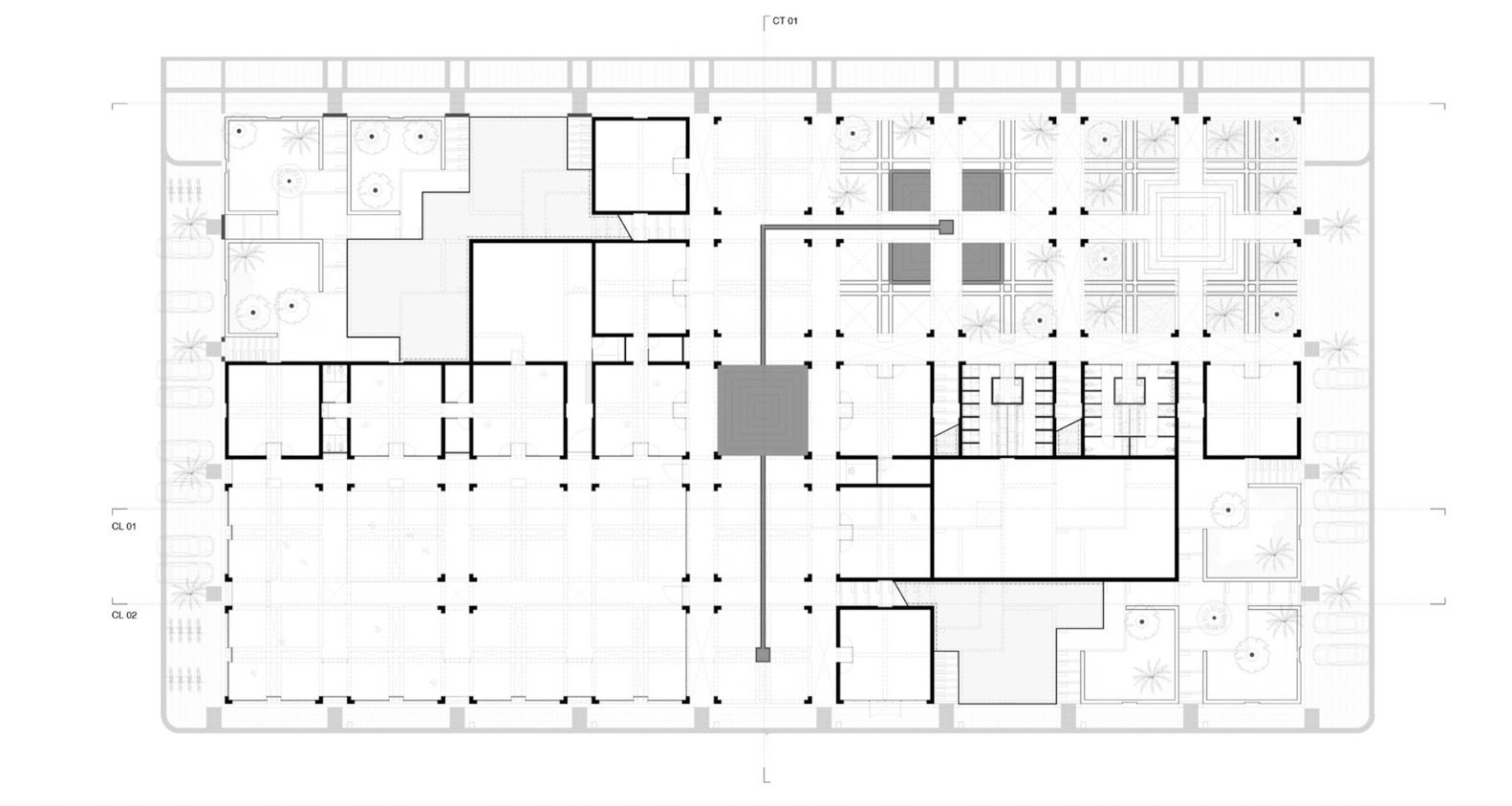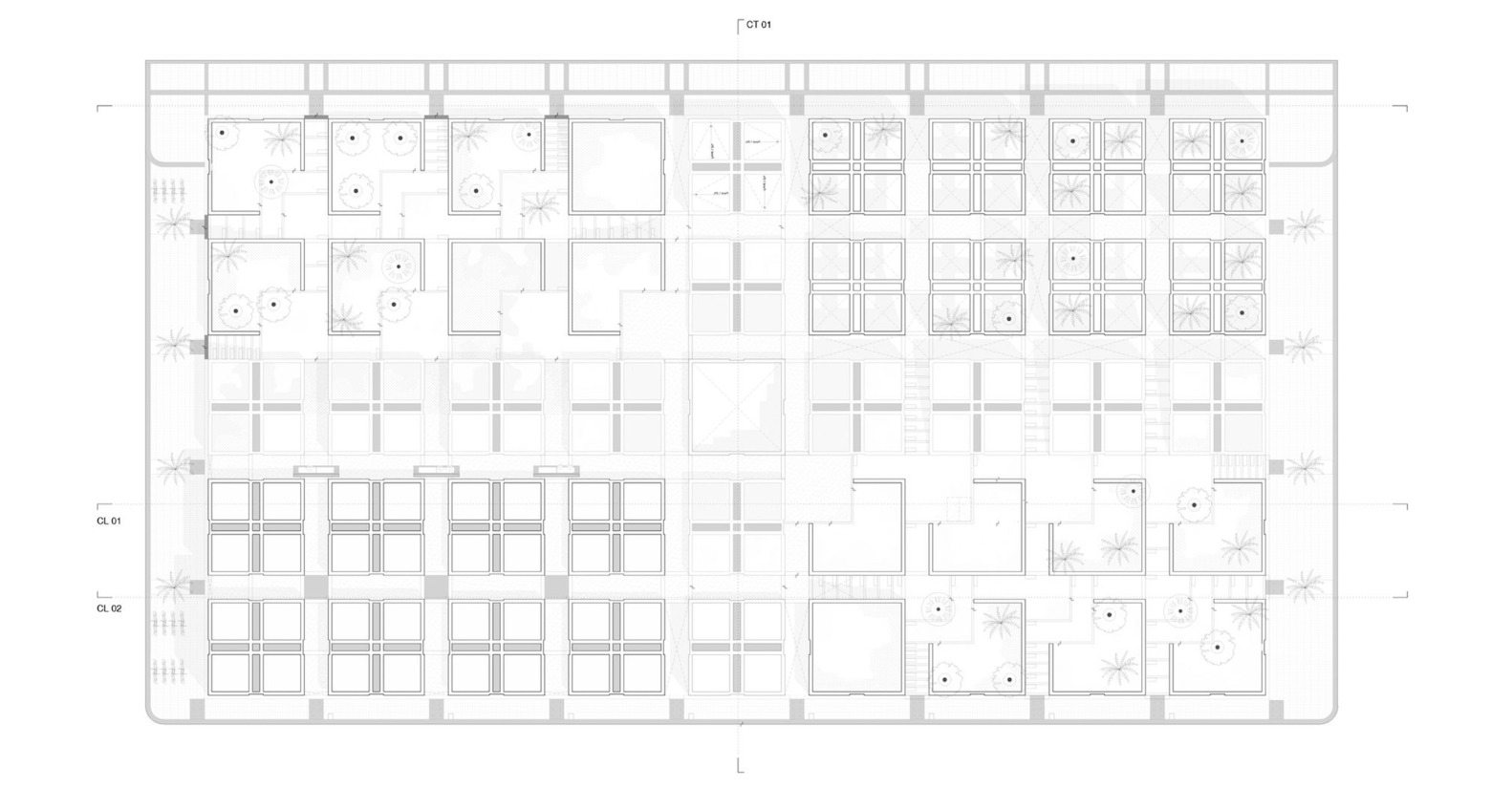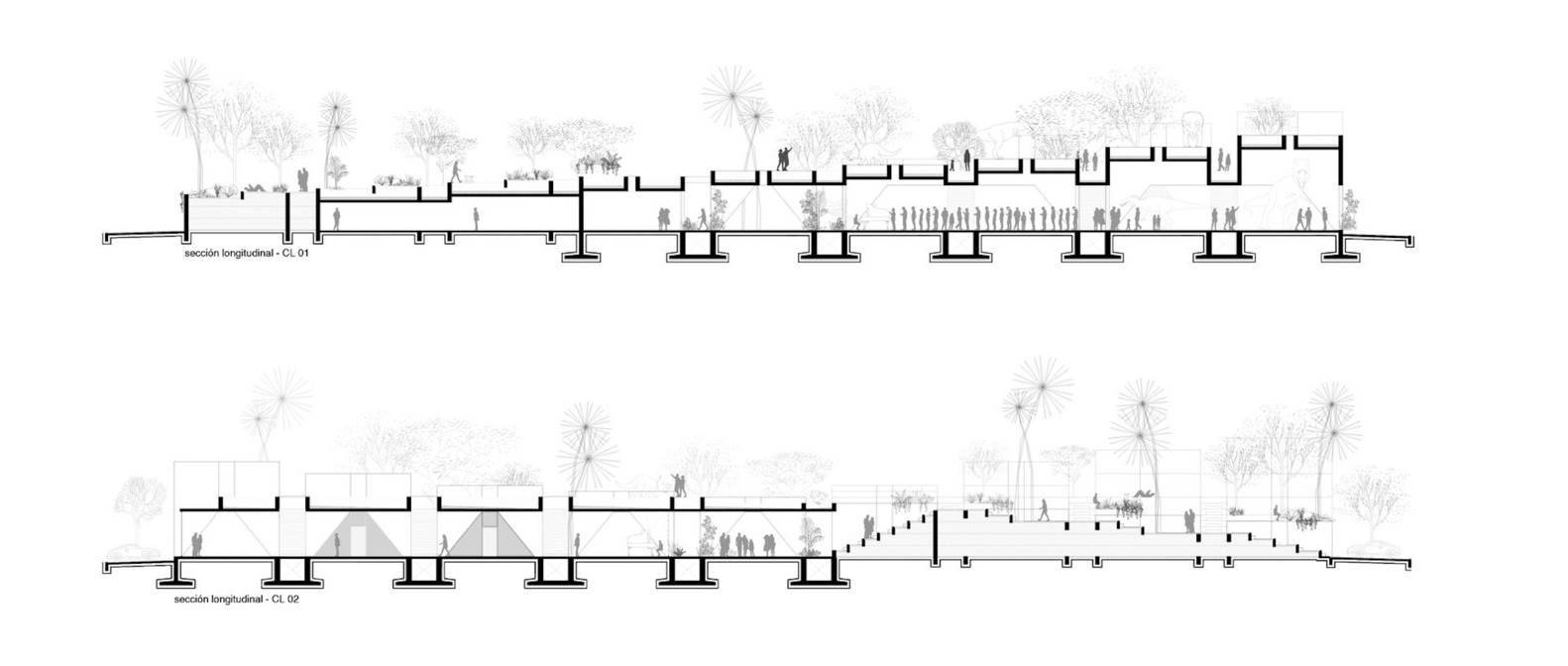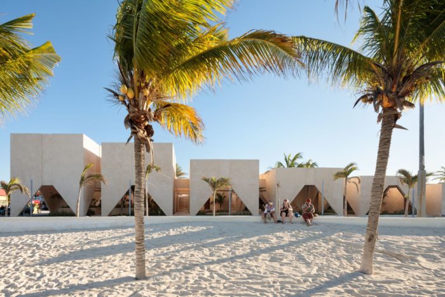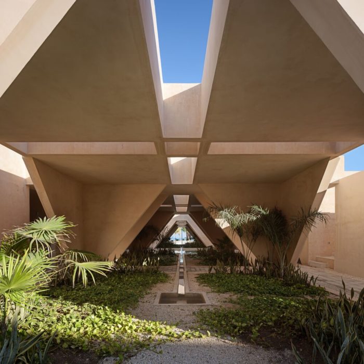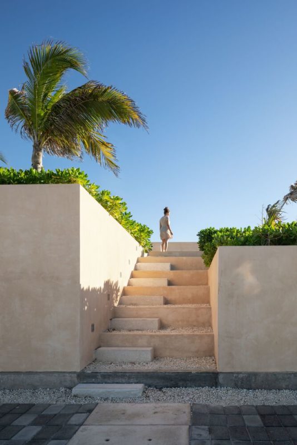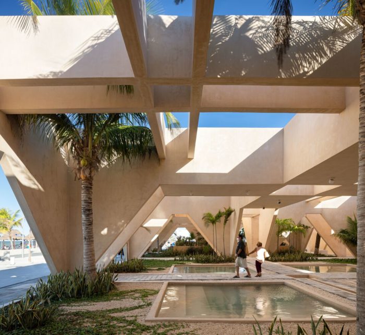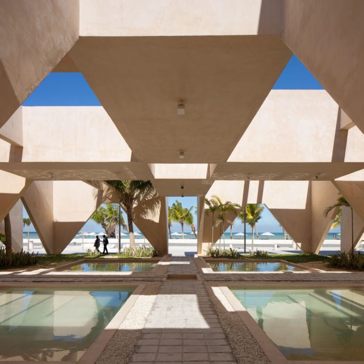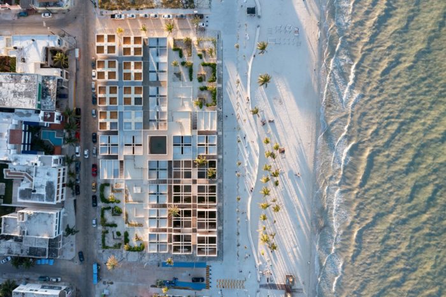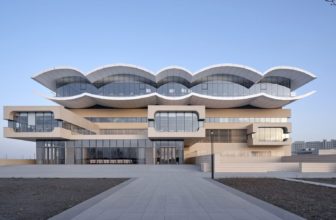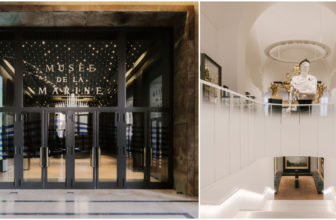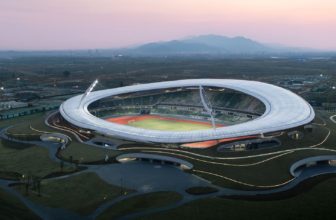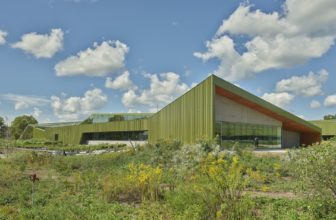The Geology Museum in Progreso, Yucatan is not just an ordinary museum; it’s a fusion of culture and public space, all designed as a cohesive unit. Located along the coast and close to the customs dock of Progreso, the museum is a collection of volumes, each with different heights, arranged in an organized grid. These volumes function individually and together, creating inviting spaces within them, shaded areas for relaxation, and a stunning landscaped roof that spans diagonally from corner to corner above the museum spaces.
The Geology Museum’s Design Concept
As you step inside, you’ll find a transformed and reorganized plaza at street level, flanked by a central corridor stretching north to south. This corridor provides access to the Geology Museum’s interior spaces and leads to the boardwalk, offering an absurd sea view. This unique spatial extension covers the entire plaza, defining the volumes’ varying heights and allowing wind flow through public corridors.
The volumes’ design and arrangement in the public space create delightful pathways filled with light, shadow, and greenery, completely transforming the square. This design draws inspiration from Mayan architecture, colonial urban layouts, and traditional Mayan plots, giving the Geology Museum a rich cultural character.
The urban space doesn’t just stop at the ground level; it extends to the roofs of the building. As you ascend from street level, the habitable volumes increase in height, leading to elevated paths resembling terraces adorned with suspended gardens. These upper paths offer captivating experiences and breathtaking views of different sizes, connecting the cultural space with the urban environment.
The program is divided into outdoor and indoor exhibition spaces inside the Geology Museum. Some of the museographic experiences can be enjoyed in public gardens and courtyards. At the same time, the indoor exhibitions take place in a set of prisms occupying the plaza’s southwest corner. These eight volumes can be adjusted to accommodate permanent, temporary, or event exhibitions.
In addition to its public character, the museum features various service spaces. There are dedicated areas for offices, research, cataloging, and storage. Notably, the museum’s cafeteria and workshops are open to the general public, facilitating connections between different activities promoted by the project and integrating the museum’s offerings with the daily life of the city and its residents.
The design elements, such as angled arches and monolithic volumes, pay homage to ancient Mayan architecture while resembling the natural structures in the region, like bodies of water. To ensure durability and low maintenance costs, the museum is entirely covered in chukum, a natural finish of Mayan origin. This material is locally sourced, easily accessible, and naturally water-resistant.
The Geology Museum in Progreso is not just a space for exhibitions; it’s a cultural experience intertwined with the surrounding urban environment. With its intriguing design, utilization of indigenous materials, and integration with nature, this museum stands as a symbol of contemporary architecture at its finest.
By transforming a simple plaza into a vibrant and accessible public space, it has become a beloved destination for locals and visitors alike. Ultimately, the Geology Museum is an unmissable architectural marvel to explore and immerse yourself in the fascinating world of geology and culture!
Project Info:
- Architects: Estudio MMX
- Area: 2242 m²
- Year: 2021
- Photographs: Dane Alonso
- Client: Programa de Mejoramiento Urbano (PMU), Mexico.
- Collaborators: Fernanda Hinojosa, Diego González, Francisco Martínez, Lorena Núñez, Armando Palacios
- Project Team: Diego González, Fernanda Hinojosa, Francisco Martínez, Lorena Nuñez, Armando Palacios
- City: Progreso
- Country: Mexico
