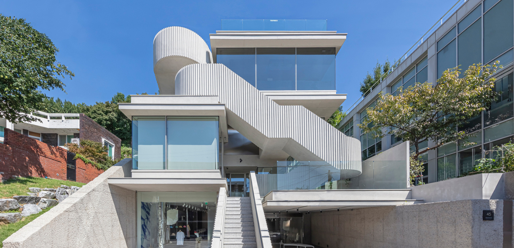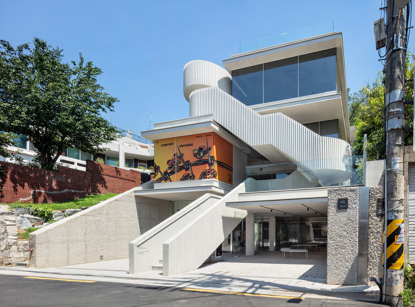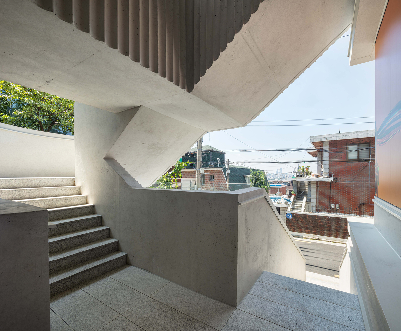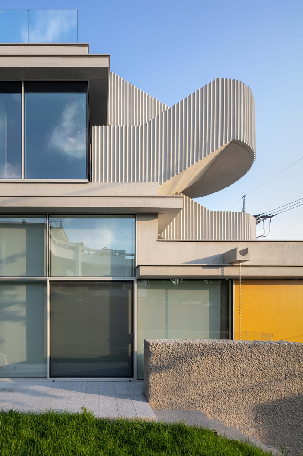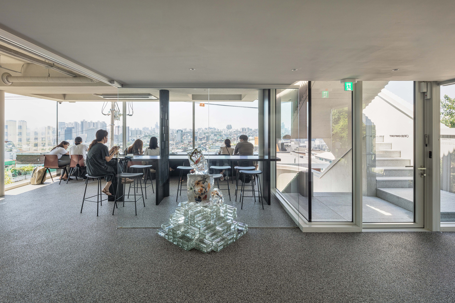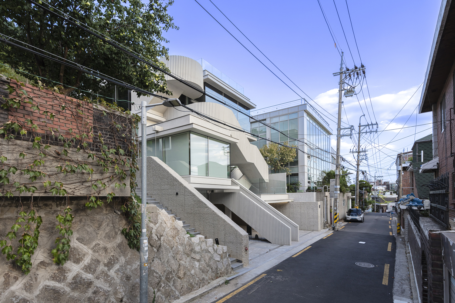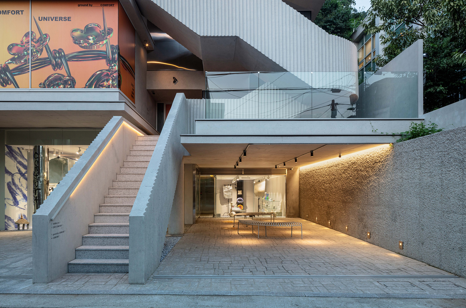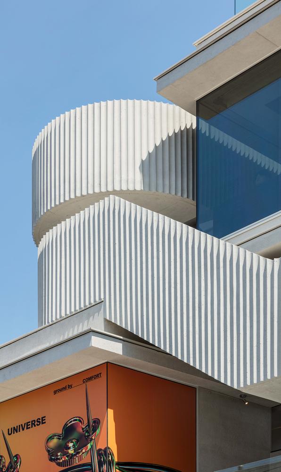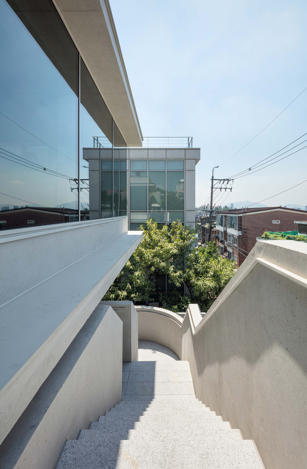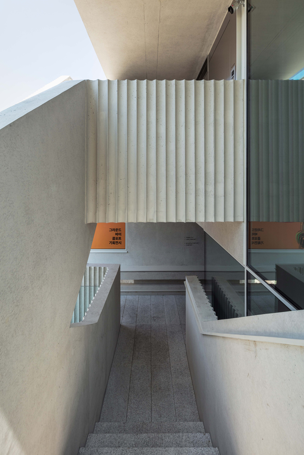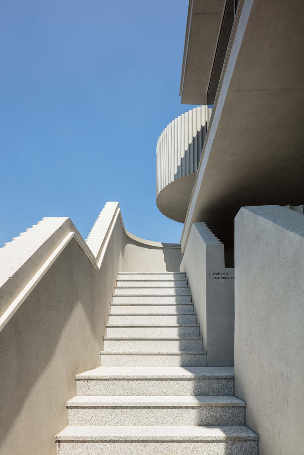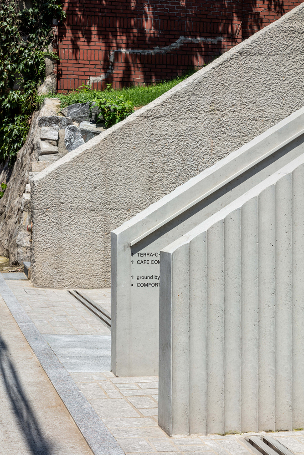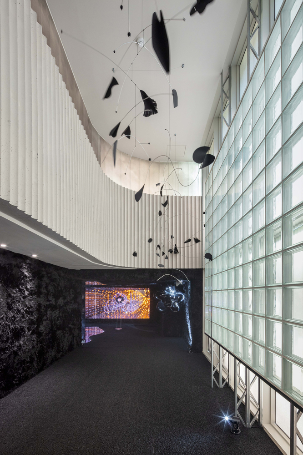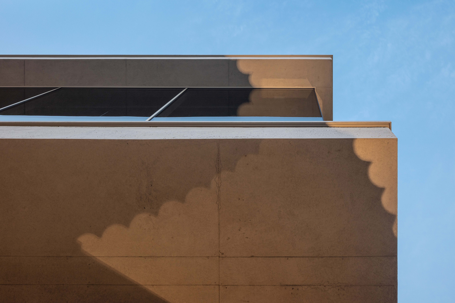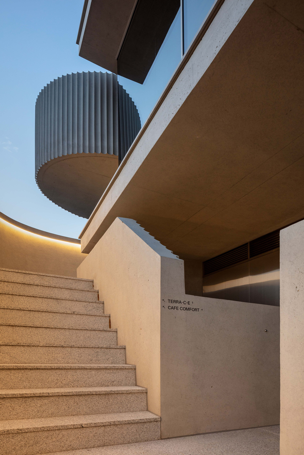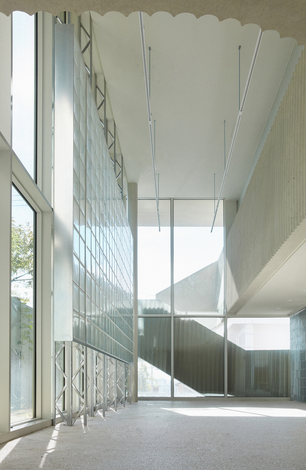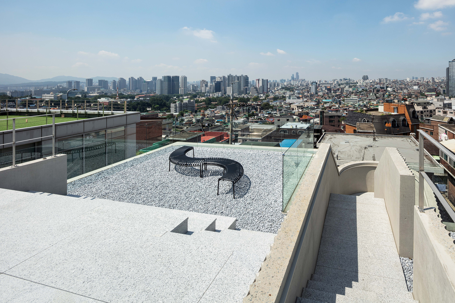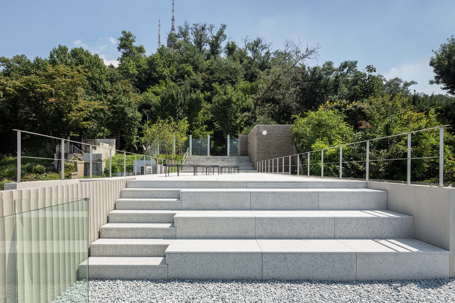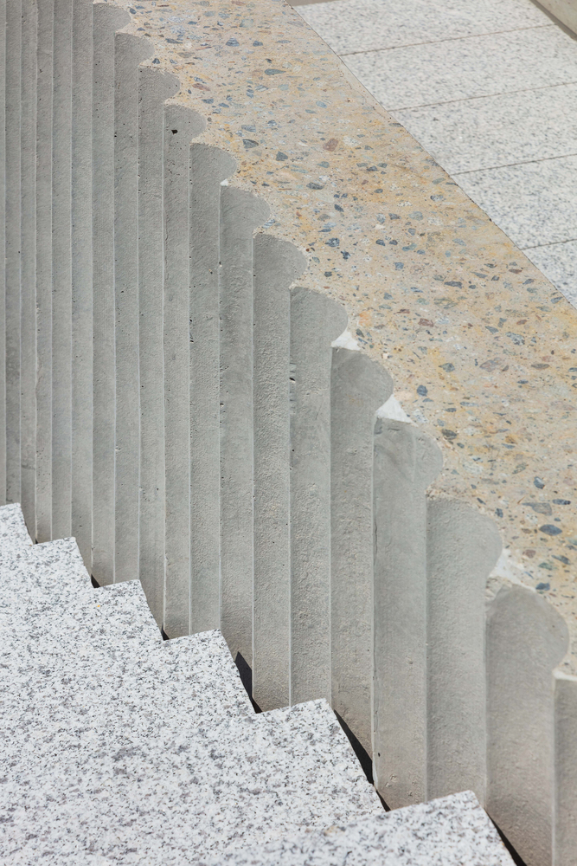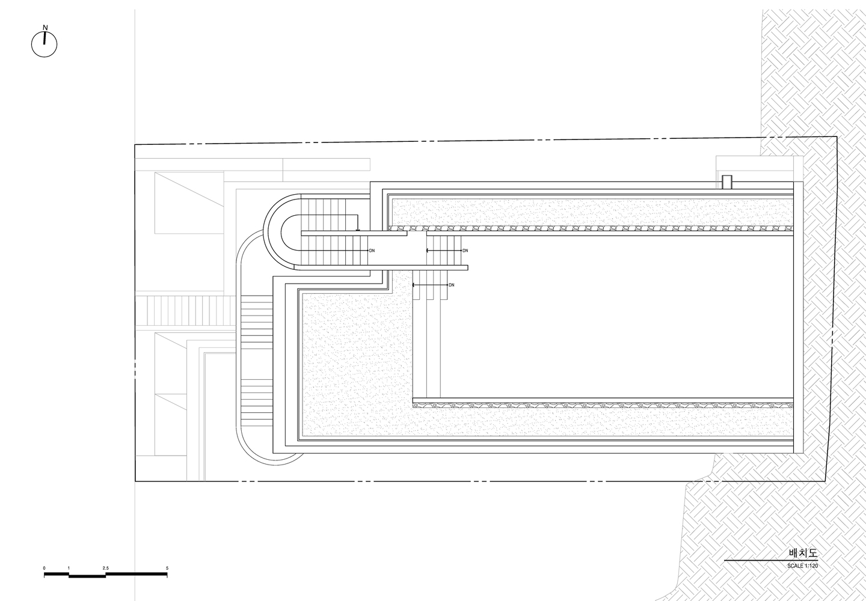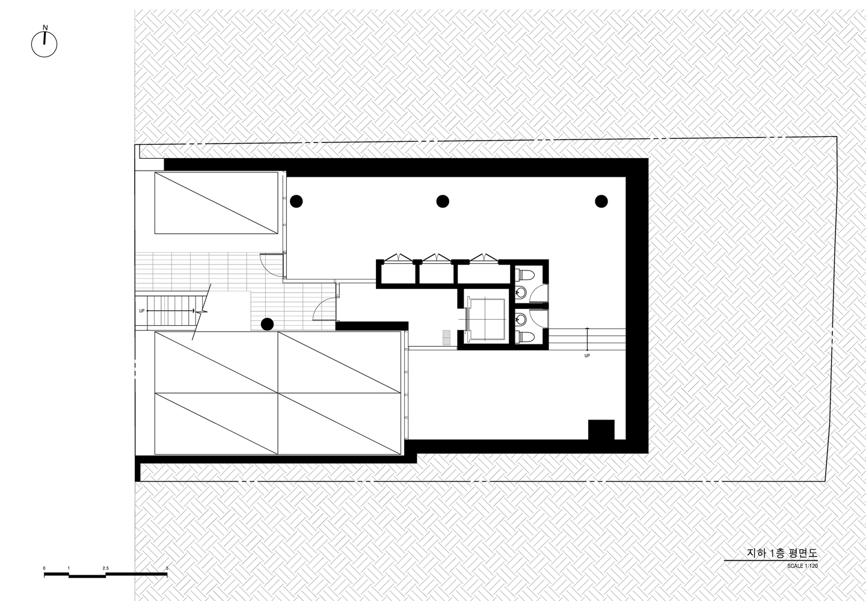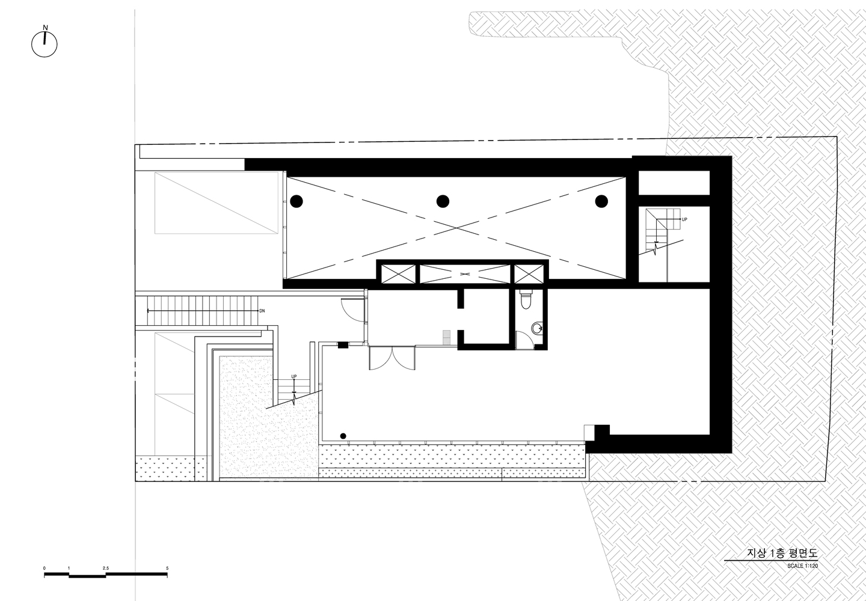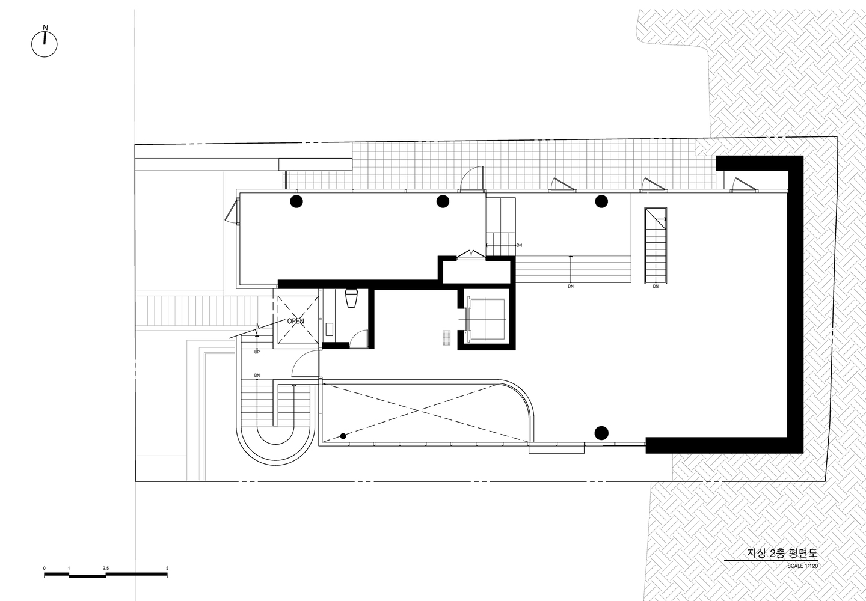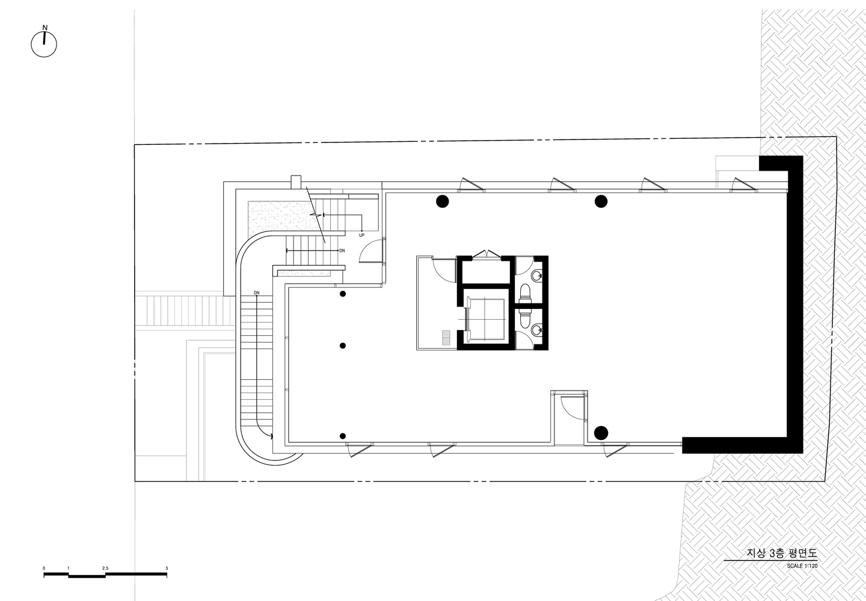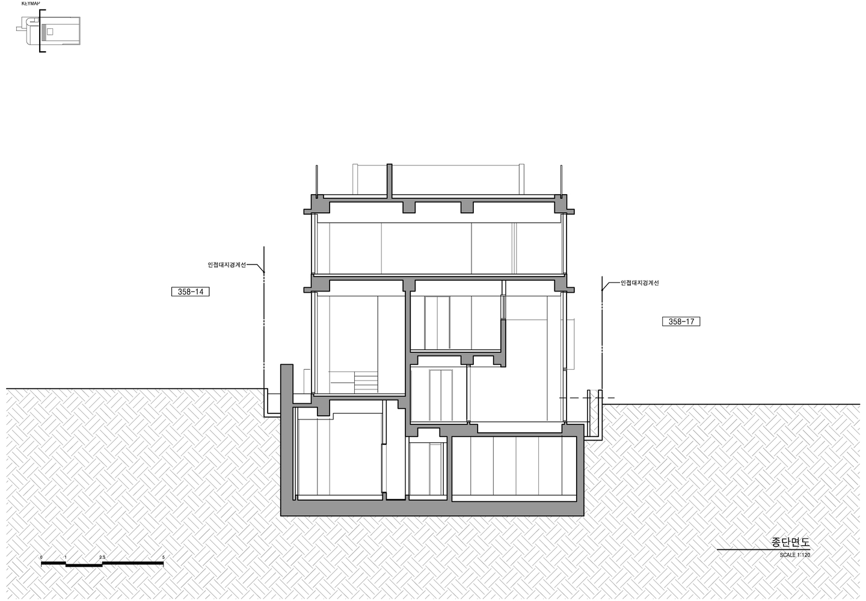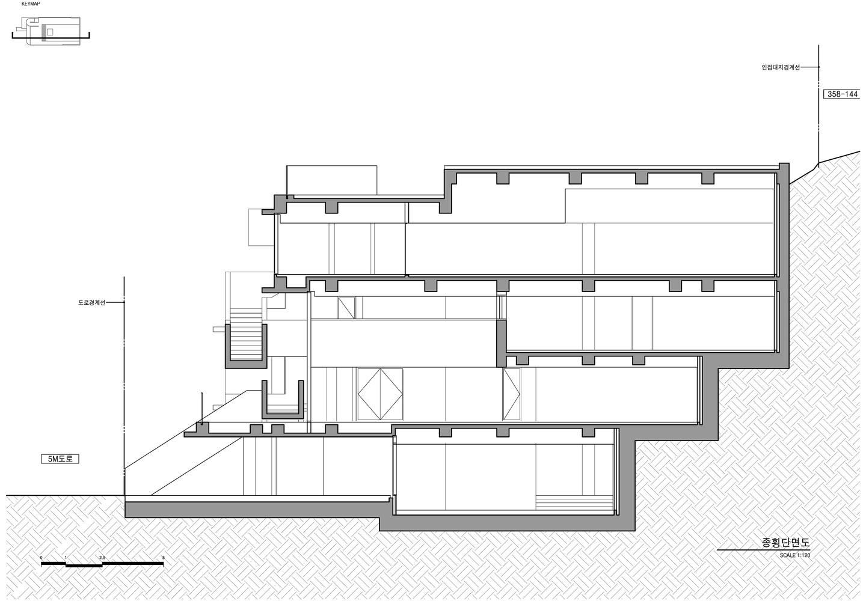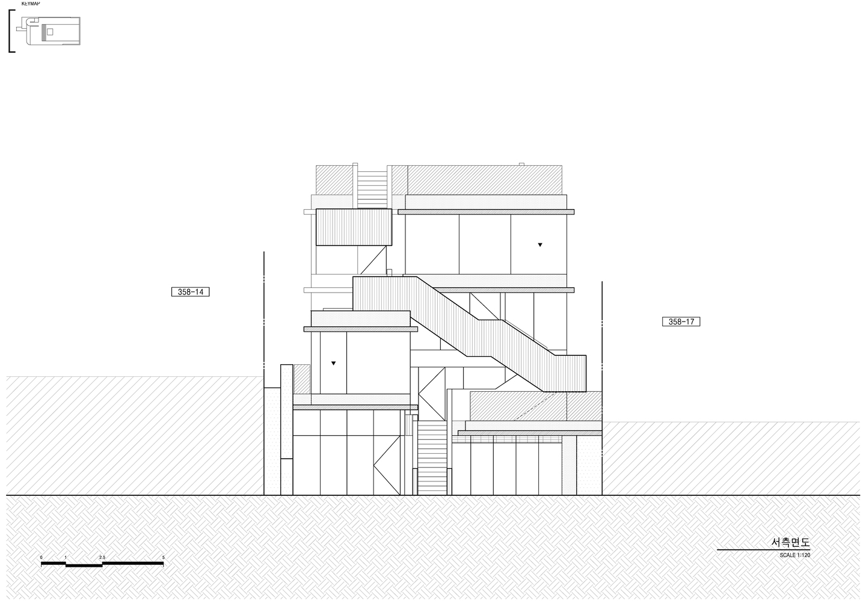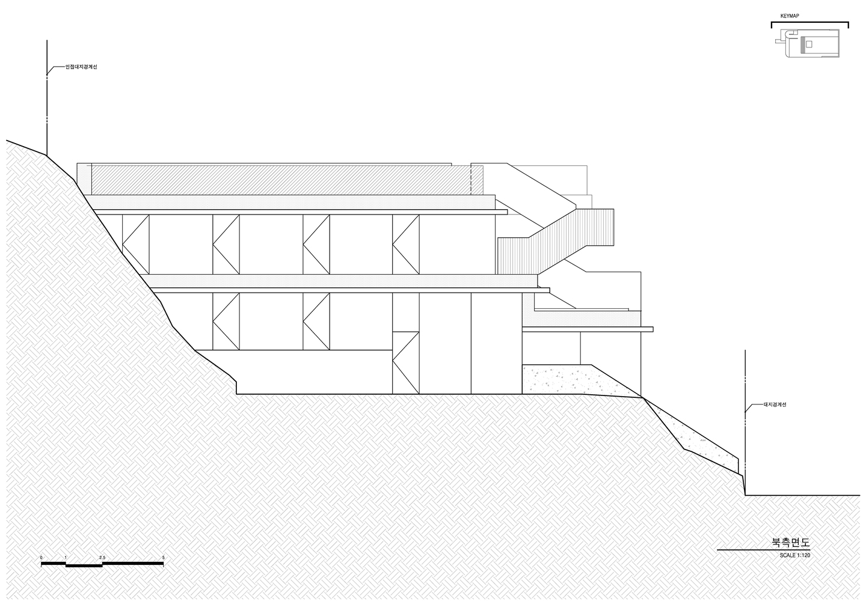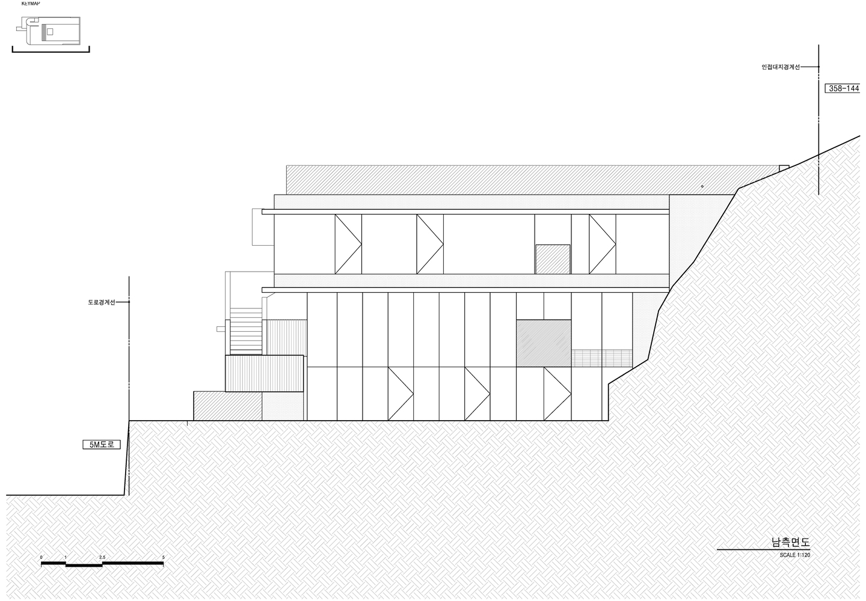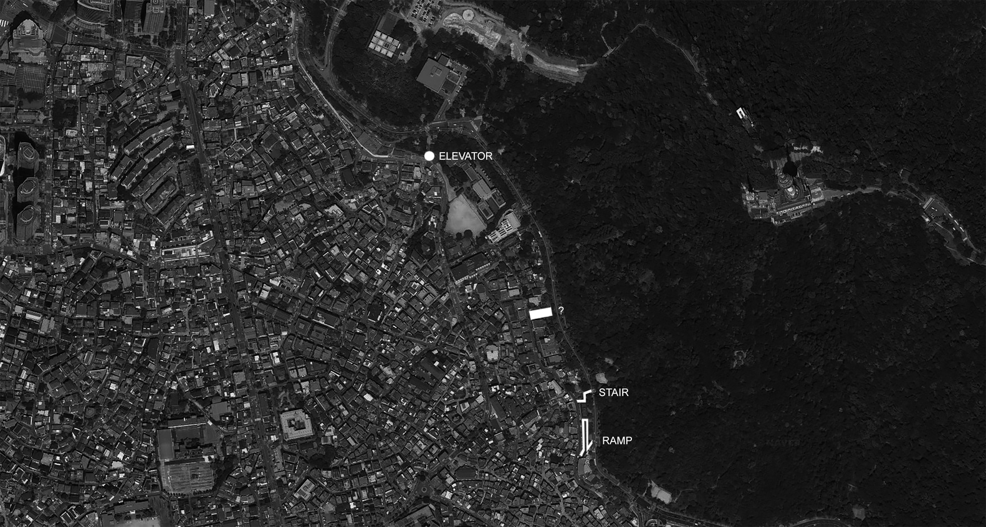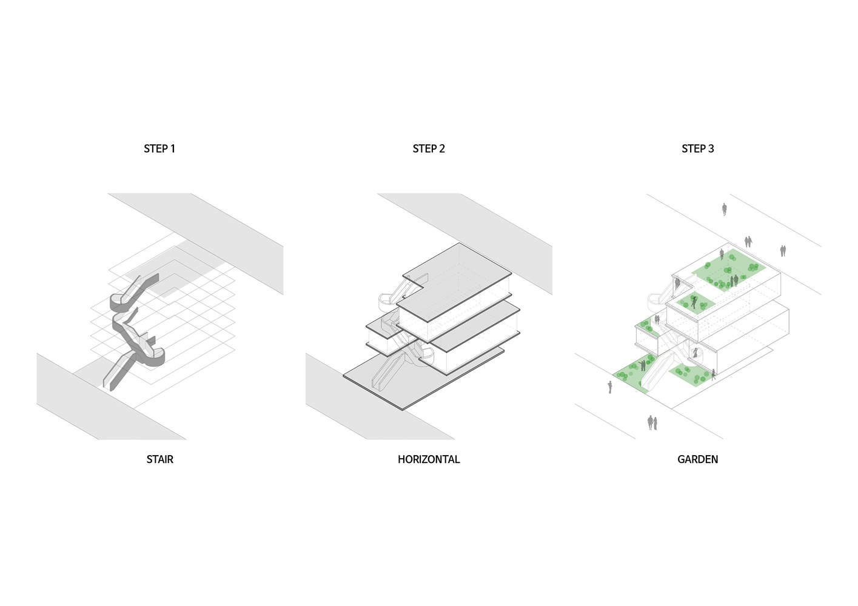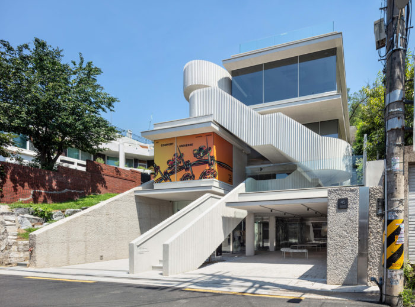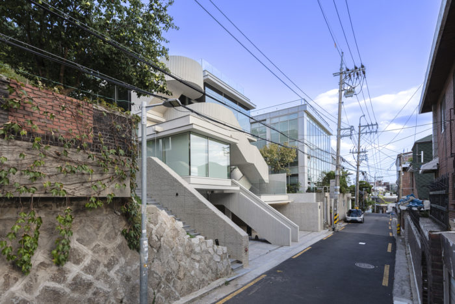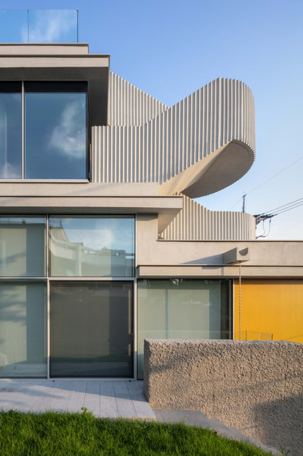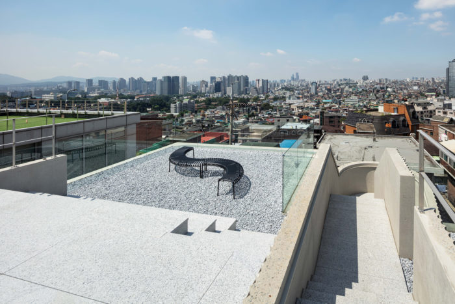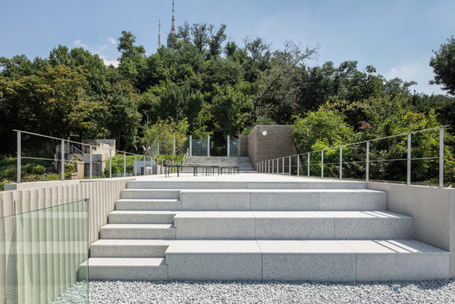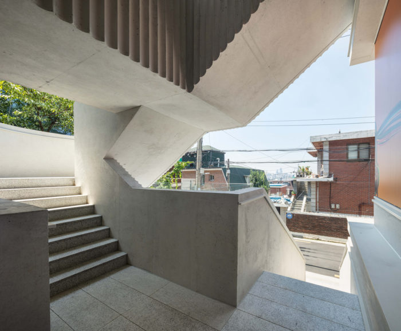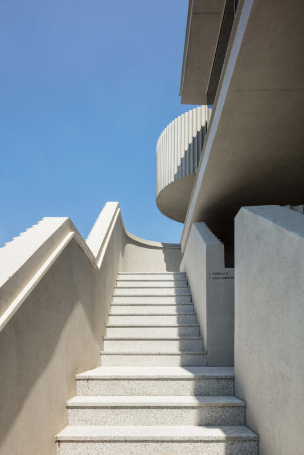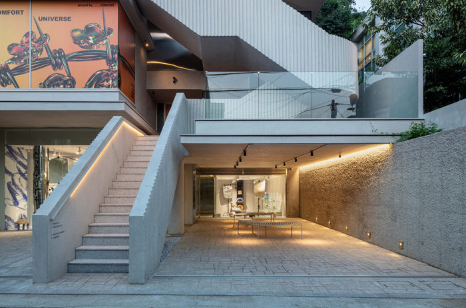Comfort Seoul: A Humanitarian Architectural Endeavor
The heart of Comfort Seoul’s project is to foster connections in the community of Huam-dong Village by bridging the gap between Sowol-gil and Duteopbawi-gil, which were once separated by imposing cliffs. Beyond merely being a functional solution to the level differences between the existing approaches to Sowol-gil, the design team aimed to create a new open and inviting path to all, a space where people can gather and stories can flourish.
Comfort Seoul’s Design Concept
Urban experiences are predominantly shaped by the roads we traverse. Architecture, in turn, must consider the relationship between highways and spaces within their surroundings. The team’s vision for Comfort Seoul was to go beyond the conventional approach of connecting existing roads and areas in a fragmented manner.
Instead, they aspired to create an entirely new road within the village itself, seamlessly integrating with the environment and enhancing the overall experience for the community. This endeavor is not just about constructing a physical pathway but observing and understanding the profound experiences and transformations it will bring to the lives of the people it serves.
The studio envisioned the road as a gift to the villagers, providing them with an open architecture with abundant spatial experiences. By skillfully utilizing the 15-meter step difference between Duteopbawi-gil and Sowol-gil, the path became the central protagonist of the building, magnetically drawing people in.
The journey commences at Duteopbawi-gil, meandering through a three-dimensional space crafted by the architectural marvel of this new road and culminating in a breathtaking view of Seoul atop a rooftop terrace, with panoramic vistas of Namsan Mountain in sight.
A significant aspect of Comfort Seoul was to create a small vertical village along the sequential stages of the road. The architects introduced experiential elements that would capture people’s activities and foster a sense of community. In all three dimensions, the spaces connected to the road were thoughtfully designed to suit various heights and house programs accessible to all the residents.
The goal was to create a place of significance that would endure for generations. They strived to achieve this by using durable and persuasive materials coupled with shapes and textures that could gracefully adapt to future changes. The surfaces of stairs, slabs, and retaining walls were meticulously crafted with exposed concrete molds, considering their forms and rhythm.
The stairs, pivotal in the overall space, were formed using EPS molds. The intricate arrangement of vertical curved intaglio brought attention to the verticality and rhythm, which played with the interplay of light and shadow. Each floor was adorned with protruding eaves, accentuating the horizontal slabs.
The three-dimensional union of the vertical stairs and the rhythmic horizon was achieved through the thoughtful use of PET plywood. The outer façade was primarily made of glass, minimizing the walls and relying on column beams, thus enabling an active observation of the surrounding scenery. This approach ensured that the nature of the space remained dynamic and responsive to the changing environment.
To preserve the integrity of the existing terrain, the retaining walls surrounding the building were crafted with chiseling concrete. This technique emphasized the raw beauty of the landscape and became an integral part of Comfort Seoul’s overall design.
The Comfort Seoul project aimed to be more than just physical infrastructure; it sought to be a humanitarian endeavor to enhance the lives of the people in Huam-dong Village. This architectural masterpiece became a symbol of unity and resilience by connecting communities, fostering social interaction, and providing captivating spatial experiences. As the years pass, it will stand as a testament to the power of human ingenuity, compassion, and a commitment to creating a better world for all.
Project Info:
- Architects: Boundless
- Area: 646 m²
- Year: 2022
- Photographs: Shin Kyung Sub
- Lead Architects: Moon Jooho
- City: Yongsan-gu
- Country: South Korea
